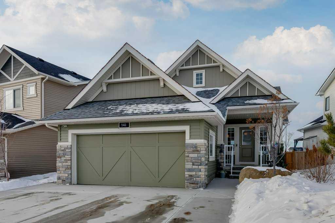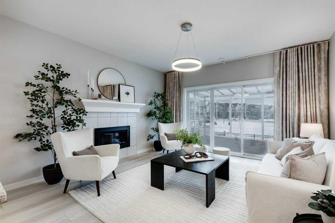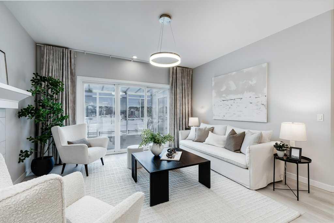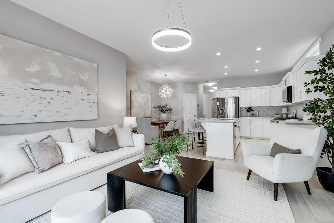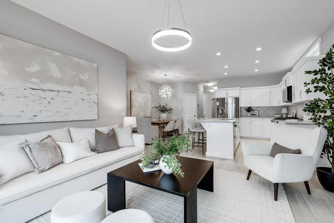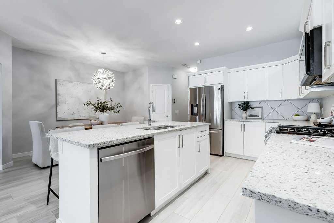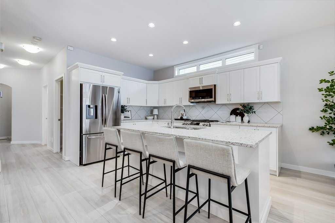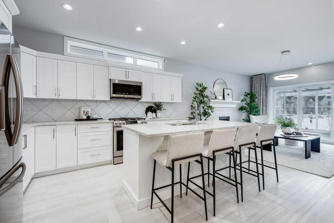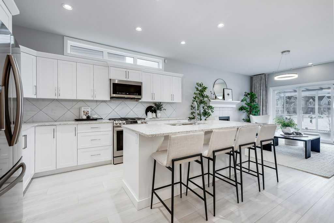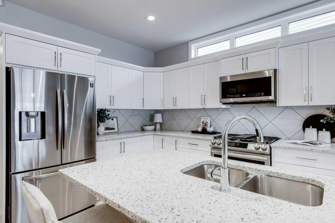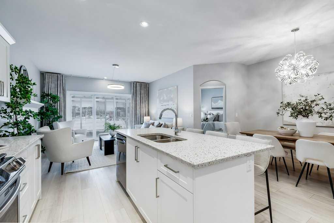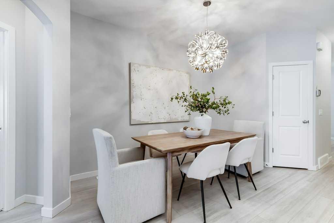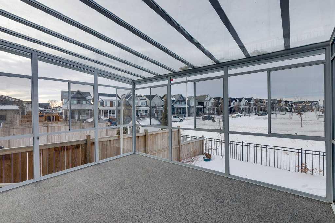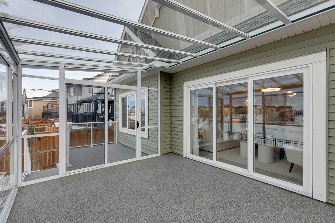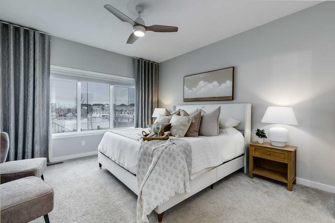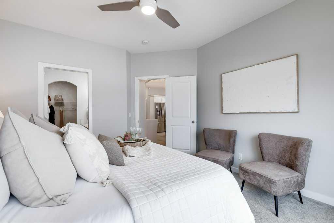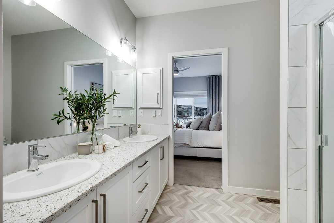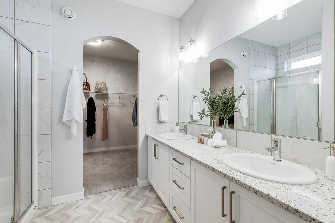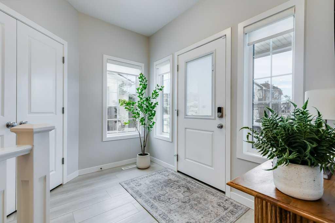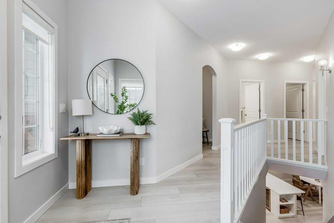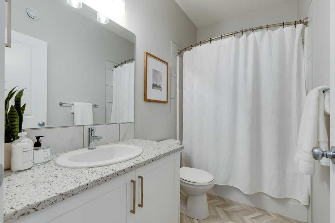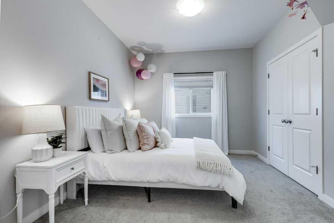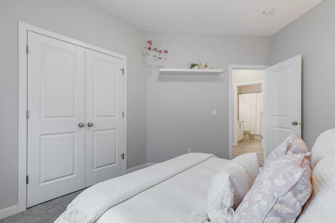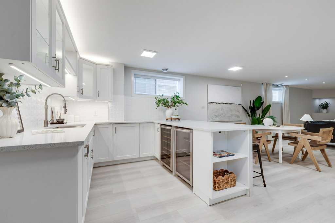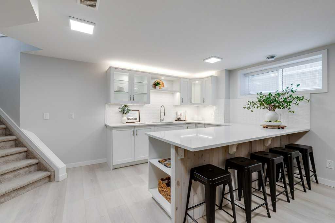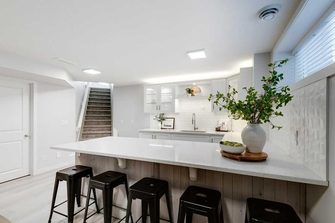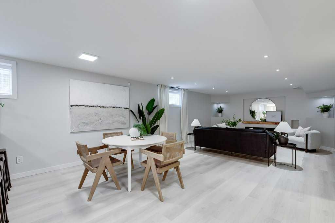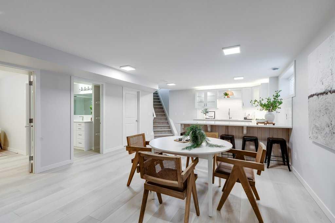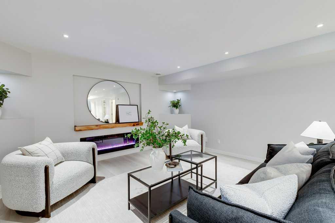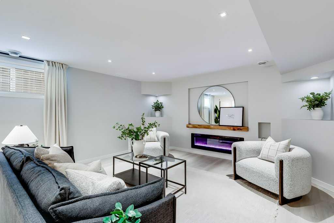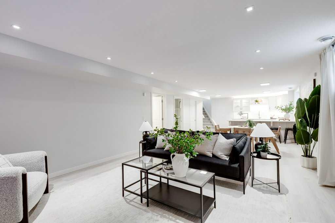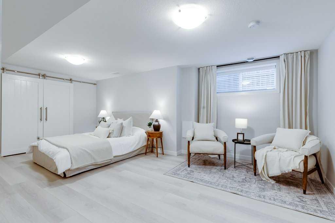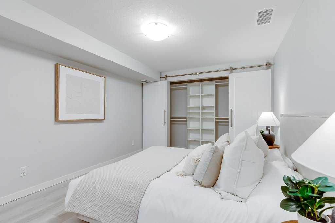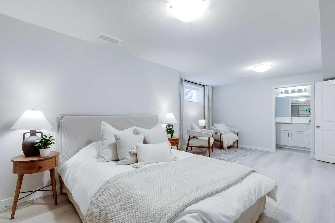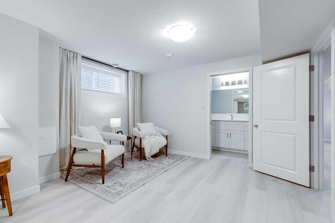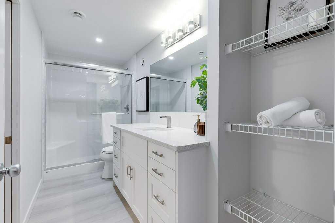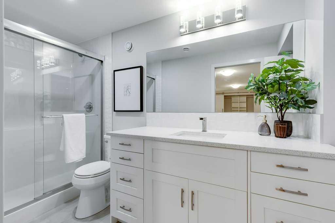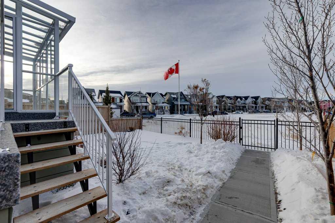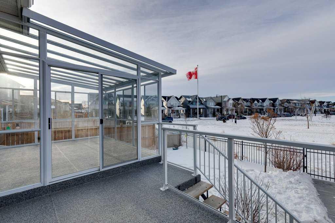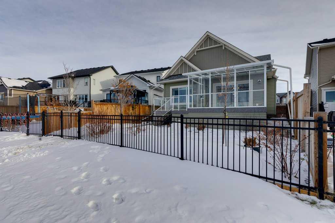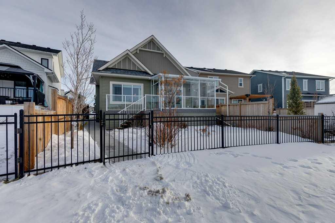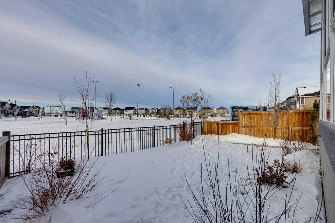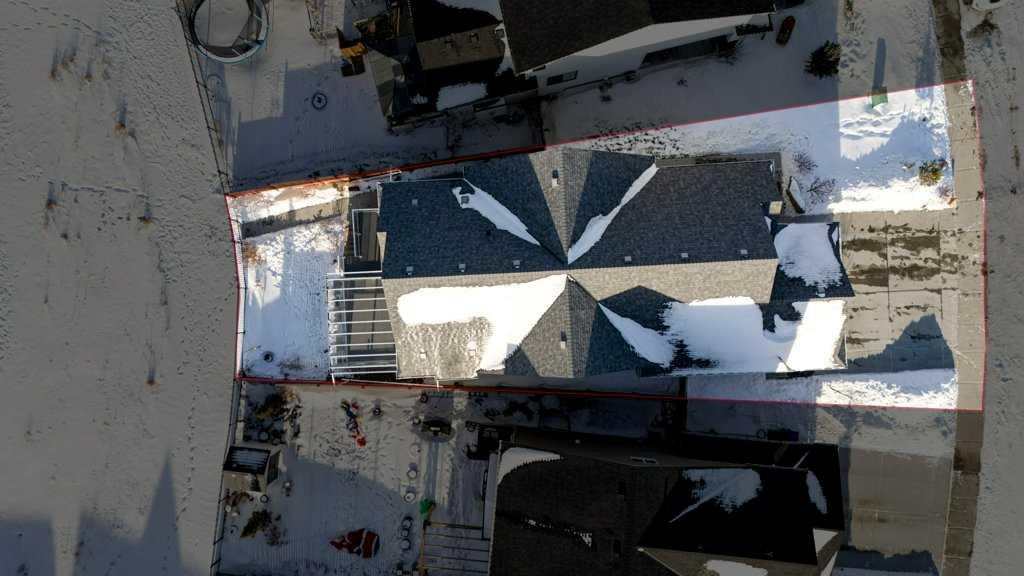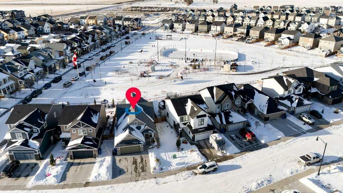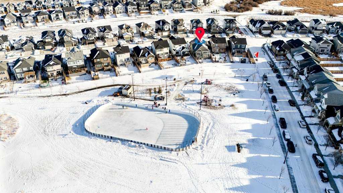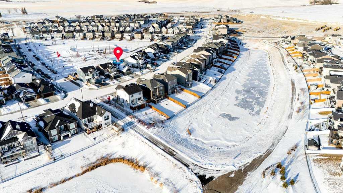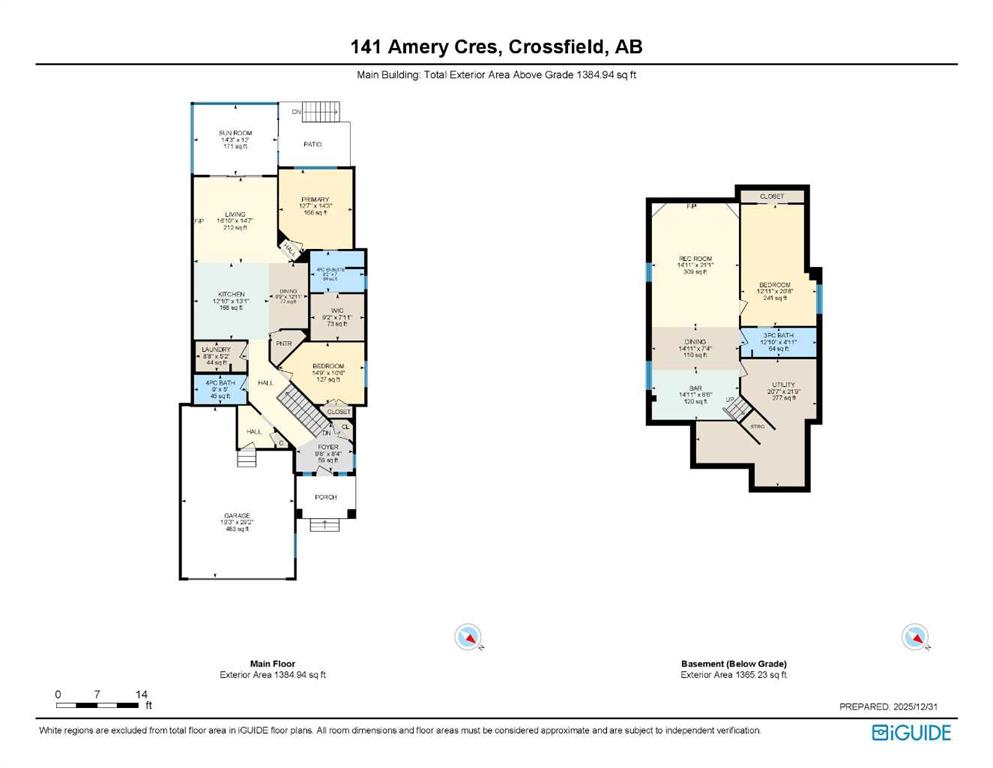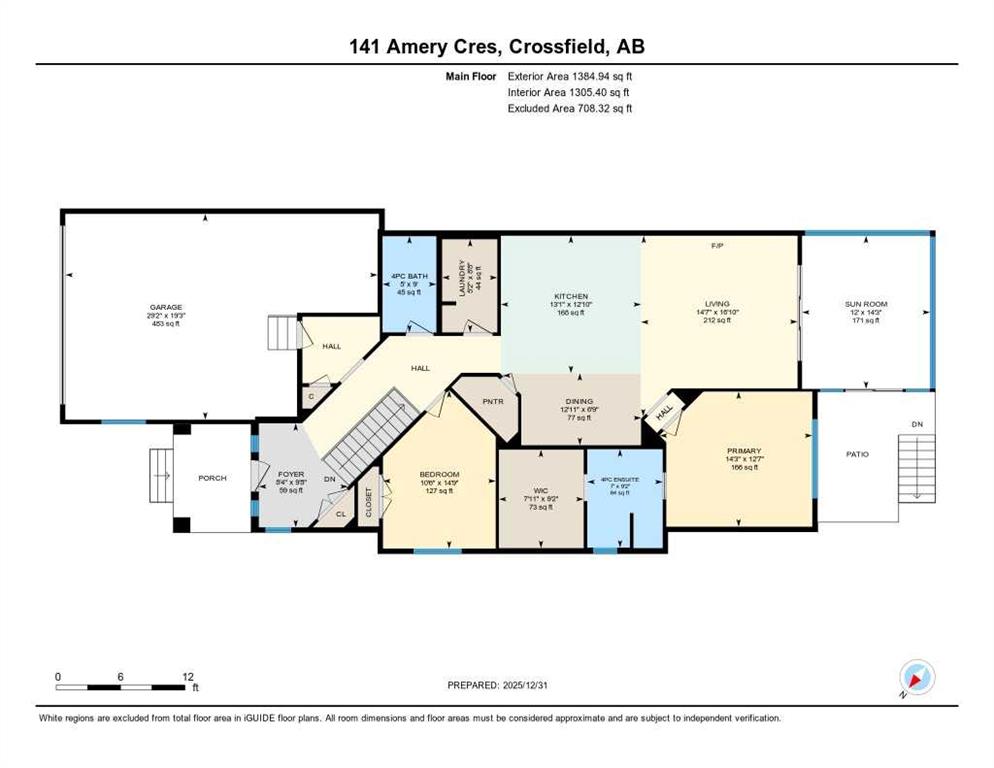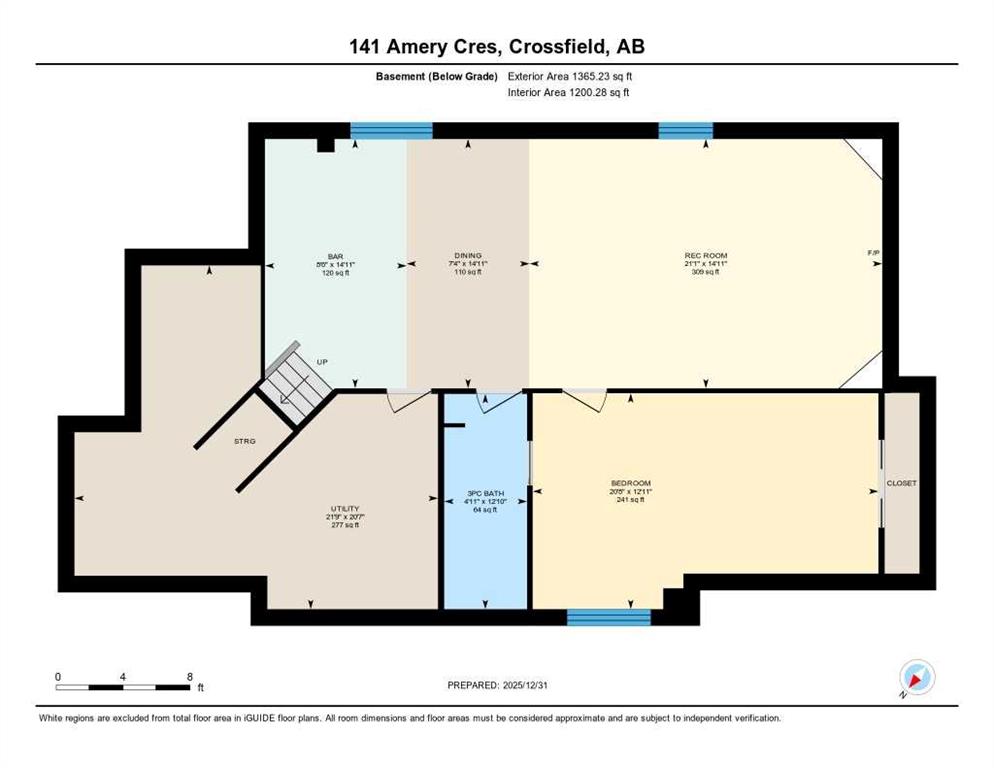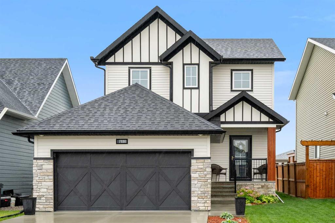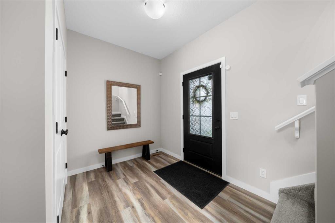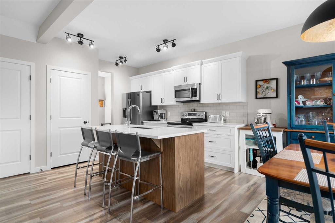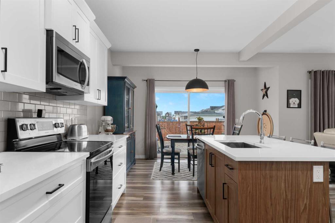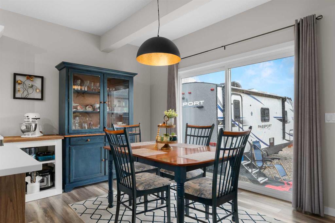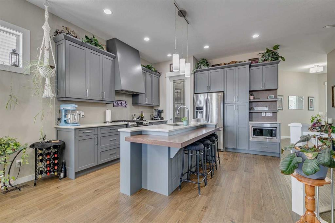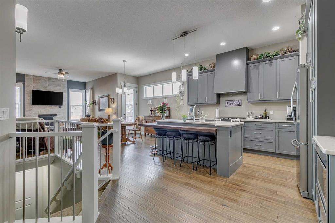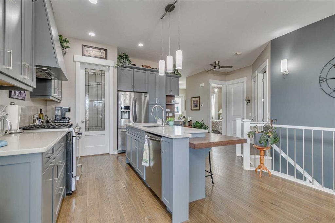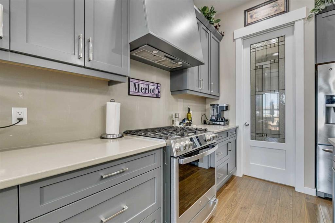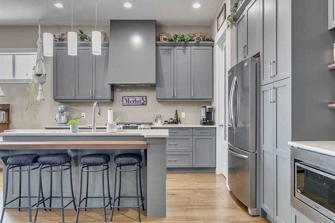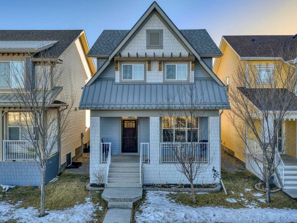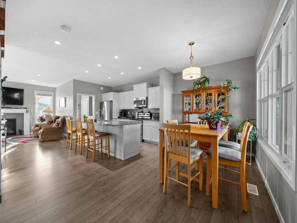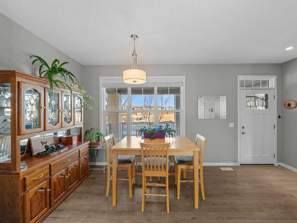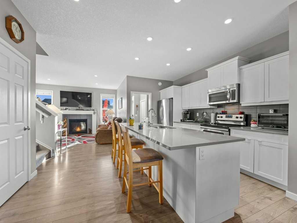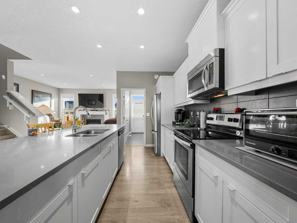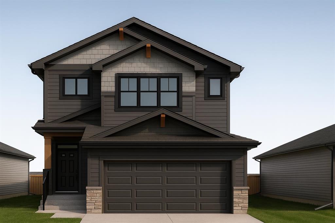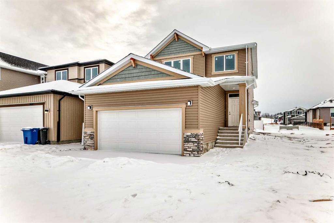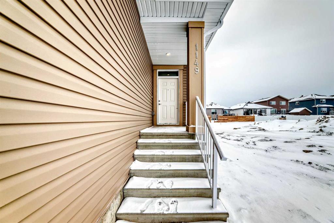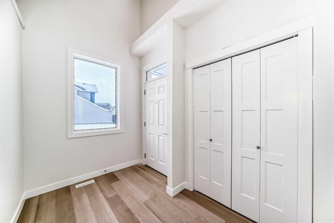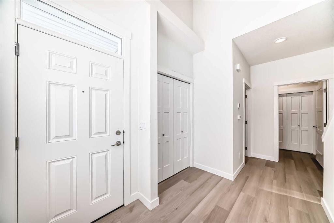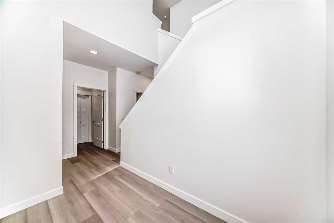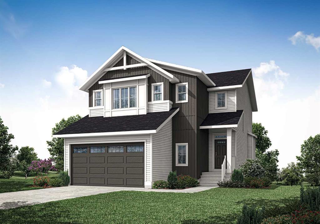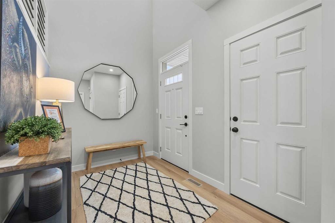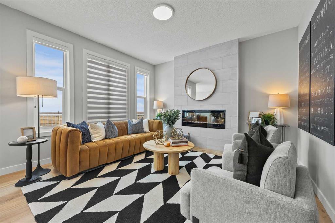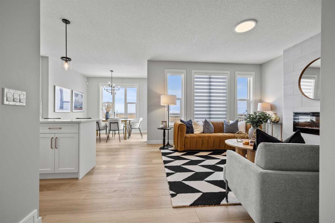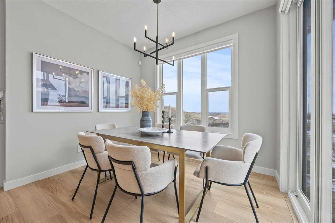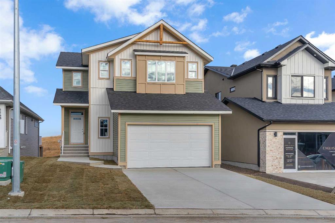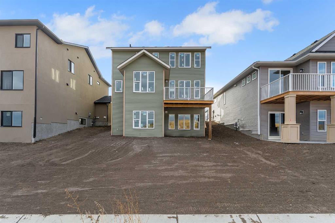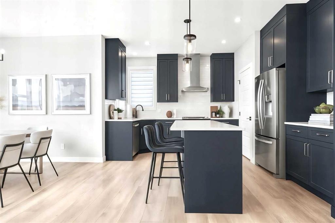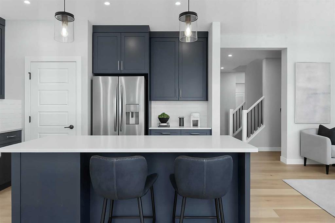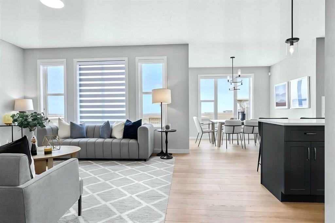141 Amery Crescent
Crossfield T0M0S0
MLS® Number: A2276382
$ 714,900
3
BEDROOMS
3 + 0
BATHROOMS
1,385
SQUARE FEET
2020
YEAR BUILT
Immaculate, upgraded, and built by McKee Homes — this beautifully maintained bungalow is the kind of home that feels calm the moment you walk in. The main floor offers 9’ ceilings, a bright, light-and-airy vibe, and walls of windows that pull in the sunshine all day long. At the heart of the home is a stunning kitchen with quartz countertops, a gas stove, and a huge island that makes everyday life (and entertaining) feel effortless. You’ll also love the upgraded lighting, custom window coverings, main floor laundry, and two truly generous bedrooms — including a primary retreat with a massive walk-in closet (seriously… it’s the size of a bedroom).Downstairs, the fully developed basement adds incredible flexibility with a second living space, a cozy fireplace, and a kitchenette—perfect for guests, teens, movie nights, or hosting family without feeling on top of each other. Outside is where this home really shines: enjoy a professionally installed sunroom, a deck with a gas line for your BBQ or fire table, and a west-facing backyard with extensive landscaping, mature trees, and professionally done curbing. Best of all, you back directly onto a park with a skating rink and fire pit area—a built-in lifestyle for family gatherings, weekend fun, and evening walks. Topping it all off is the oversized heated tandem garage with hot & cold water, tons of storage, an extra-wide driveway, plus central A/C, central vacuum with three hoses, and Gemstone lights for year-round curb appeal. If you’ve been waiting for a bungalow that’s clean, upgraded, and designed for real life — in a quiet location with an unbeatable backyard setting — this one is a must-see.
| COMMUNITY | |
| PROPERTY TYPE | Detached |
| BUILDING TYPE | House |
| STYLE | Bungalow |
| YEAR BUILT | 2020 |
| SQUARE FOOTAGE | 1,385 |
| BEDROOMS | 3 |
| BATHROOMS | 3.00 |
| BASEMENT | Full |
| AMENITIES | |
| APPLIANCES | Central Air Conditioner, Dishwasher, Garage Control(s), Gas Stove, Microwave Hood Fan, Refrigerator, Window Coverings |
| COOLING | Central Air |
| FIREPLACE | Electric, Family Room, Gas, Mantle, Recreation Room |
| FLOORING | Carpet, Linoleum, Vinyl Plank |
| HEATING | Forced Air, Natural Gas |
| LAUNDRY | Laundry Room, Main Level |
| LOT FEATURES | Backs on to Park/Green Space, Front Yard, Fruit Trees/Shrub(s), Low Maintenance Landscape, No Neighbours Behind, Underground Sprinklers |
| PARKING | Double Garage Attached |
| RESTRICTIONS | None Known |
| ROOF | Asphalt Shingle |
| TITLE | Fee Simple |
| BROKER | The Real Estate District |
| ROOMS | DIMENSIONS (m) | LEVEL |
|---|---|---|
| 3pc Bathroom | 12`10" x 4`11" | Basement |
| Bedroom | 12`11" x 20`8" | Basement |
| Dining Room | 14`11" x 7`4" | Basement |
| Game Room | 14`11" x 21`1" | Basement |
| Furnace/Utility Room | 20`7" x 21`9" | Basement |
| 4pc Bathroom | 9`0" x 5`0" | Main |
| 4pc Ensuite bath | 9`2" x 7`0" | Main |
| Bedroom | 14`9" x 10`6" | Main |
| Dining Room | 6`9" x 12`11" | Main |
| Foyer | 9`8" x 8`4" | Main |
| Kitchen | 12`10" x 13`1" | Main |
| Laundry | 8`8" x 5`2" | Main |
| Living Room | 16`10" x 14`7" | Main |
| Bedroom - Primary | 12`7" x 14`3" | Main |
| Sunroom/Solarium | 14`3" x 12`0" | Main |
| Walk-In Closet | 9`2" x 7`11" | Main |

