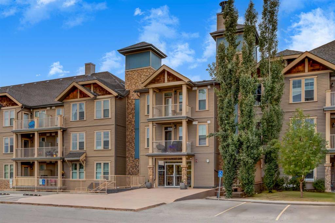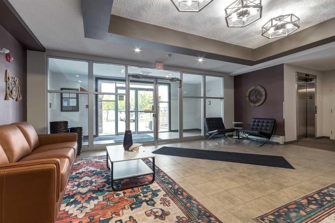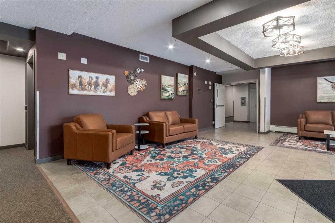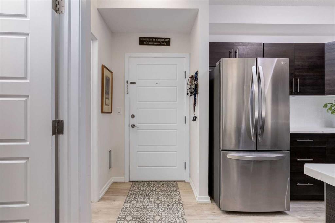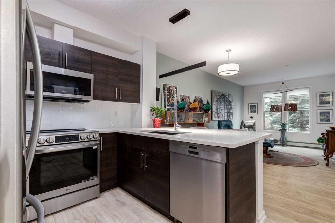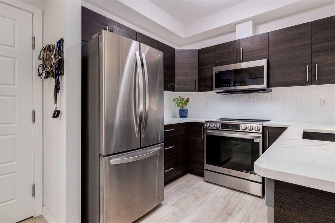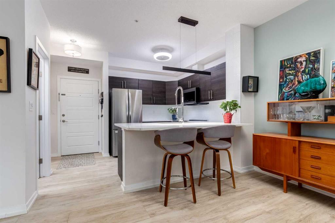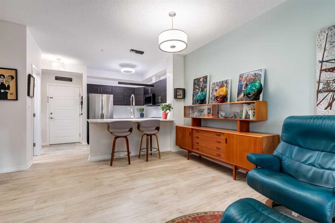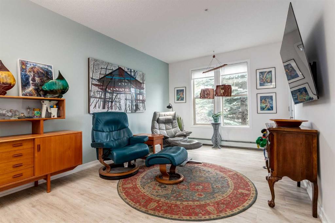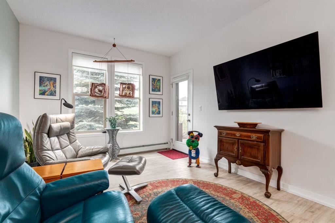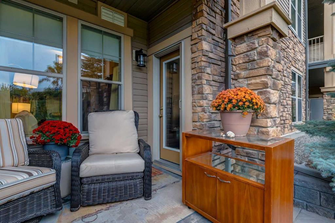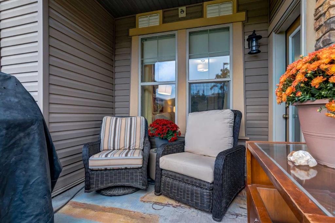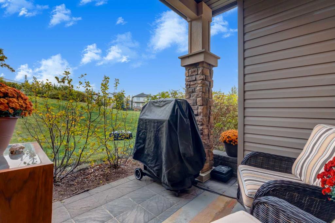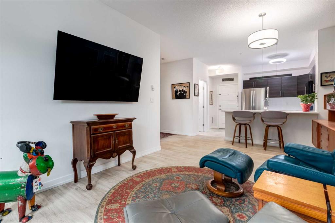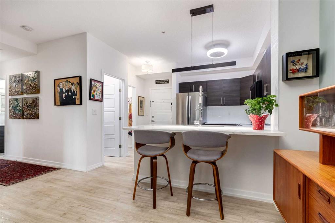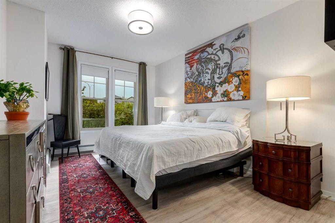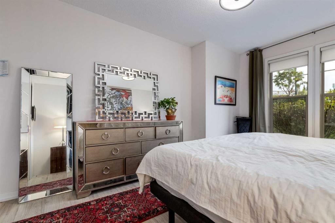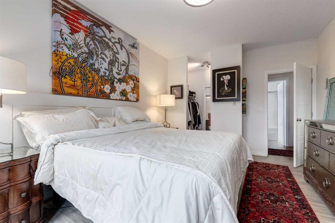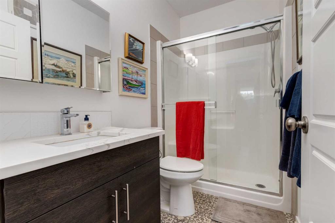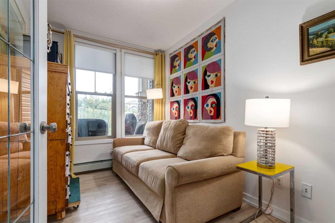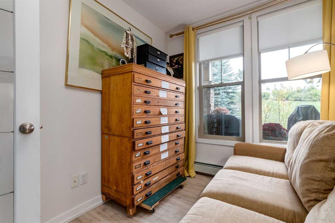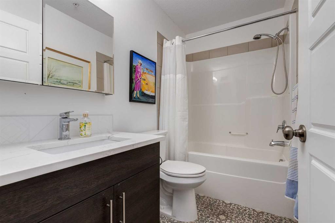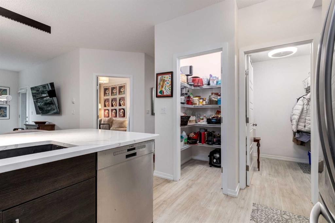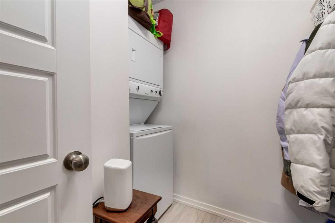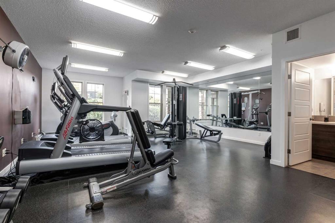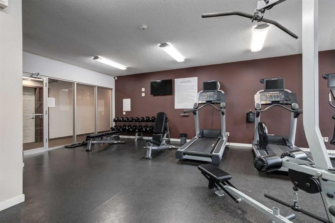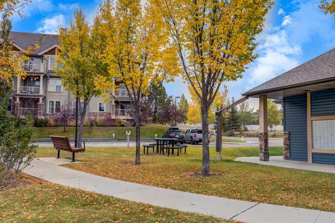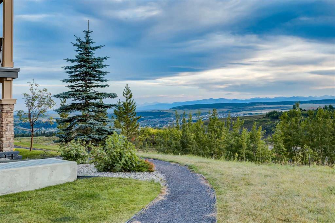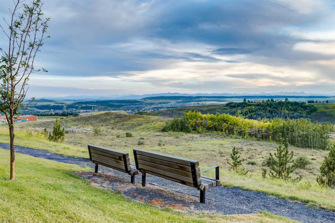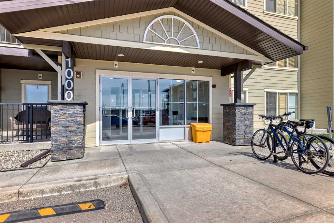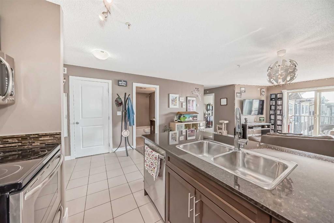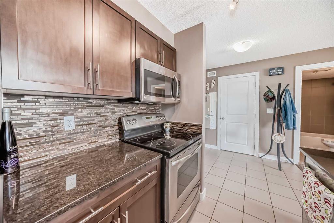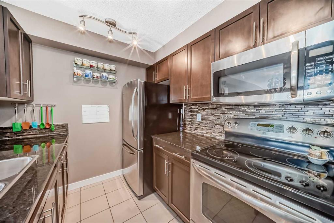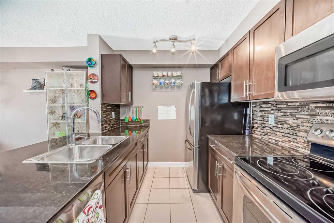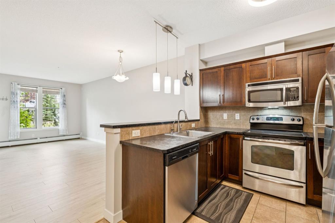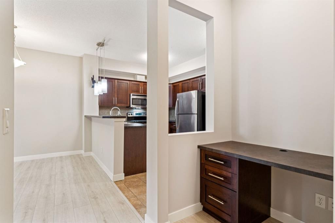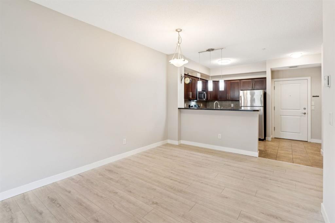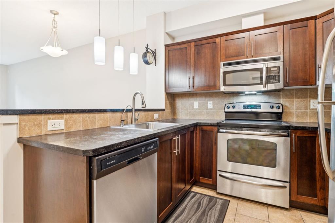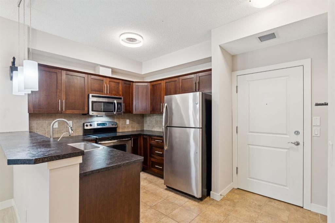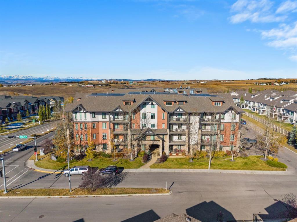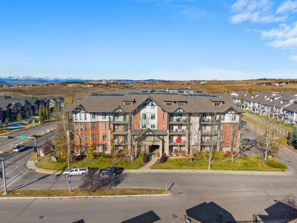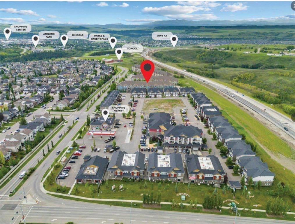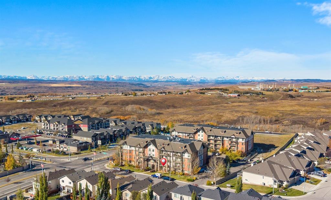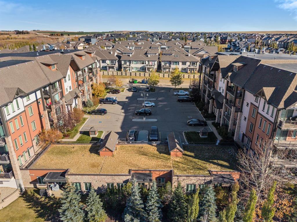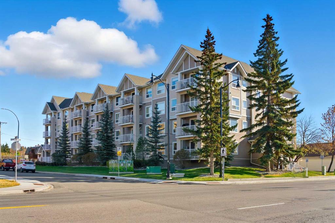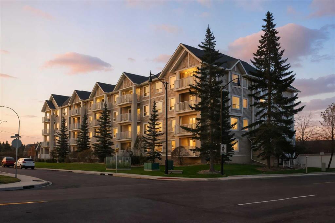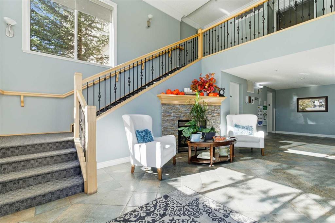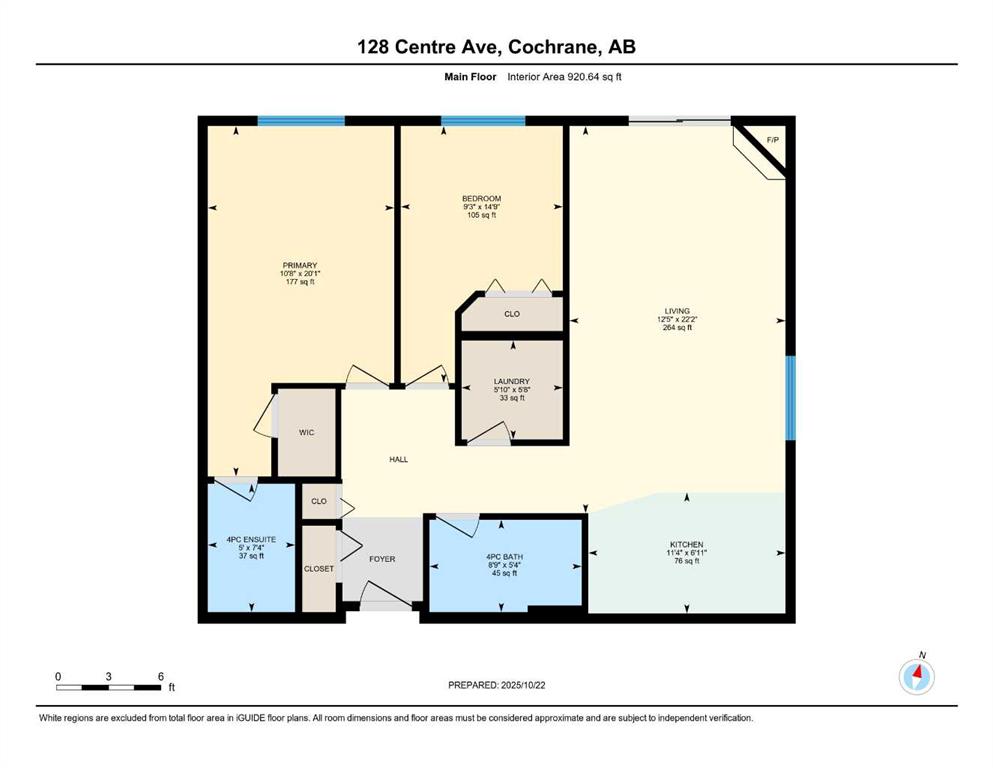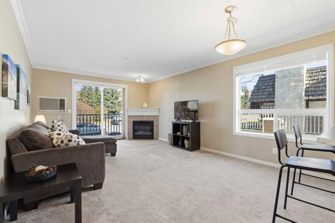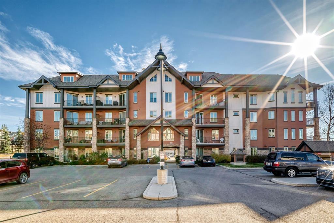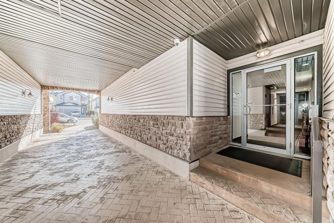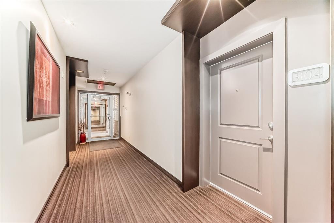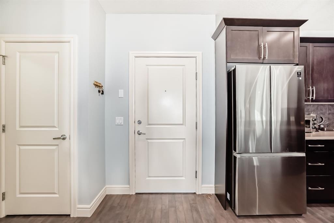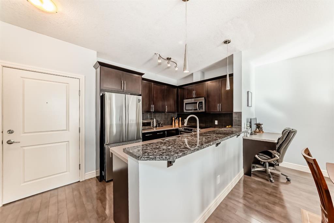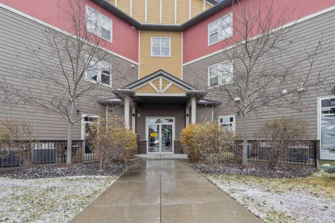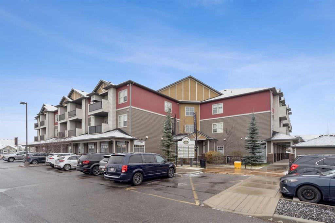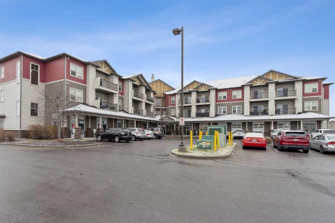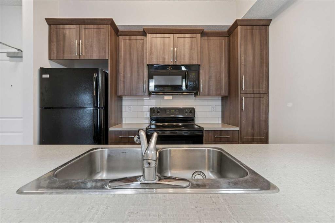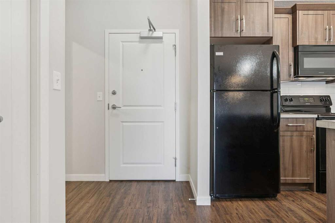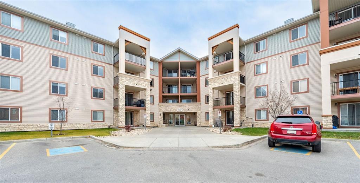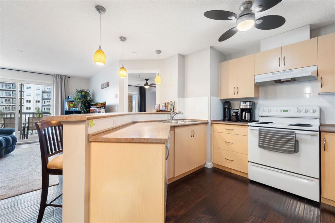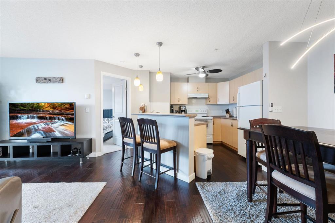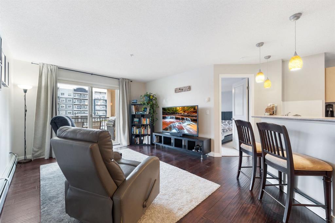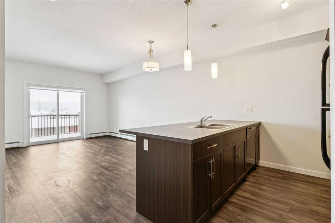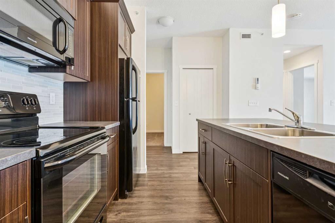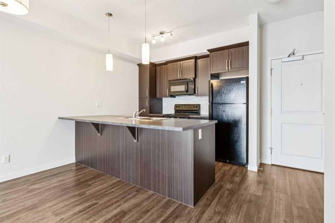109, 207 Sunset Drive
Cochrane T4C 0H7
MLS® Number: A2261391
$ 299,900
2
BEDROOMS
2 + 0
BATHROOMS
2013
YEAR BUILT
This meticulously cared-for apartment-style condo blends style and function with a bright, neutral palette and thoughtful luxury upgrades throughout. The spacious primary suite offers a walk-through closet and generous ensuite, while a French-door den provides the perfect work-from-home space or spare bedroom. Recent renovations include luxury vinyl plank flooring throughout, new stainless steel kitchen appliances, quartz countertops with a modern backsplash and faucet, updated vanities with new sinks and faucets, and professionally installed window coverings. Both bathrooms and utility areas feature upgraded flooring, and high-profile toilets add to the quality finishes. The well-appointed kitchen boasts abundant cupboard space, a sizable pantry, and a separate enclosed laundry room with additional storage. Enjoy your morning coffee on your uniquely private ground level patio while taking in breathtaking Cochrane sunrises. Living at Alora in Sunset Ridge means access to a fully equipped fitness centre just down the hall and guest suites for visitors. A titled, heated underground parking stall with storage locker is also included. Move-in ready and beautifully updated, this condo is priced to sell—don’t miss out!
| COMMUNITY | Sunset Ridge |
| PROPERTY TYPE | Apartment |
| BUILDING TYPE | Low Rise (2-4 stories) |
| STYLE | Single Level Unit |
| YEAR BUILT | 2013 |
| SQUARE FOOTAGE | 860 |
| BEDROOMS | 2 |
| BATHROOMS | 2.00 |
| BASEMENT | |
| AMENITIES | |
| APPLIANCES | Dishwasher, Electric Stove, Microwave Hood Fan, Refrigerator, Washer/Dryer Stacked, Window Coverings |
| COOLING | None |
| FIREPLACE | N/A |
| FLOORING | Vinyl Plank |
| HEATING | Baseboard, Natural Gas |
| LAUNDRY | In Unit |
| LOT FEATURES | |
| PARKING | Underground |
| RESTRICTIONS | Easement Registered On Title, Pet Restrictions or Board approval Required, Restrictive Covenant |
| ROOF | |
| TITLE | Fee Simple |
| BROKER | Property Solutions Real Estate Group Inc. |
| ROOMS | DIMENSIONS (m) | LEVEL |
|---|---|---|
| Kitchen | 10`6" x 8`0" | Main |
| Pantry | 4`3" x 3`8" | Main |
| Living Room | 13`7" x 10`11" | Main |
| Dining Room | 8`1" x 7`5" | Main |
| 4pc Bathroom | 8`8" x 4`11" | Main |
| Bedroom - Primary | 16`8" x 11`5" | Main |
| 3pc Ensuite bath | 8`7" x 4`11" | Main |
| Bedroom | 12`3" x 7`8" | Main |
| Laundry | 8`7" x 6`10" | Main |

