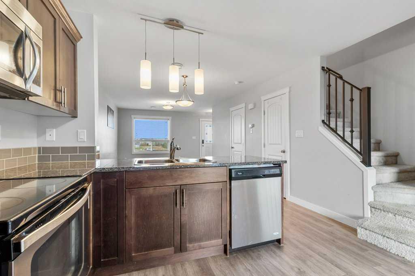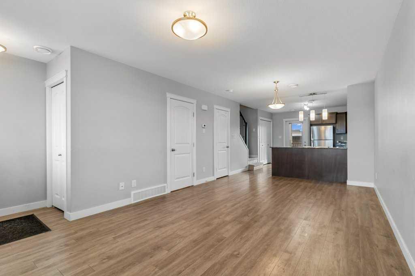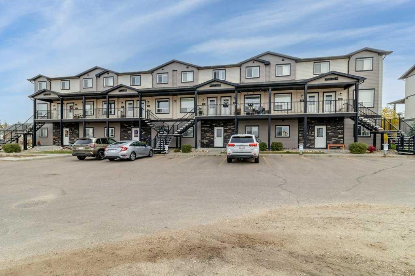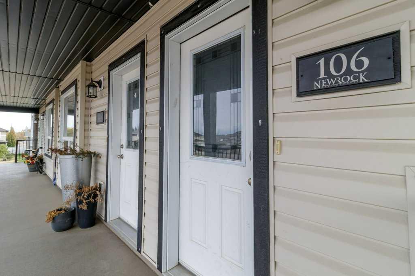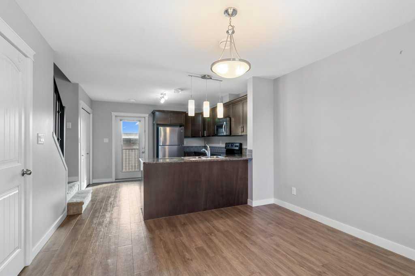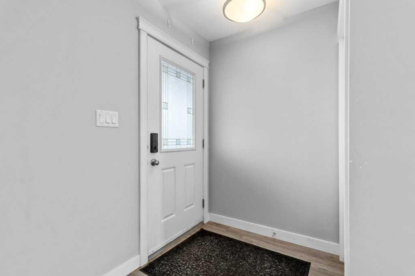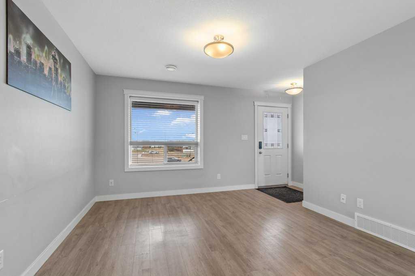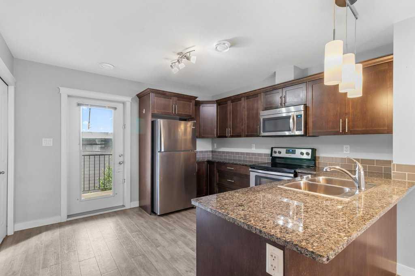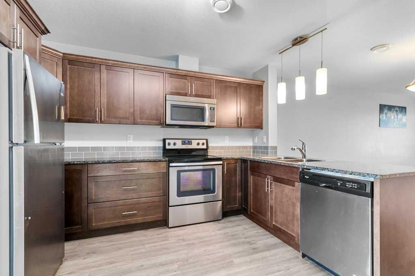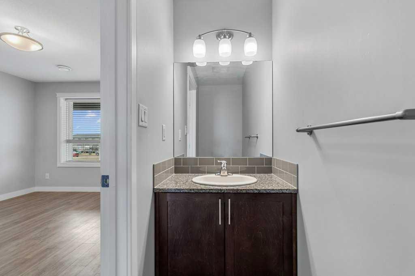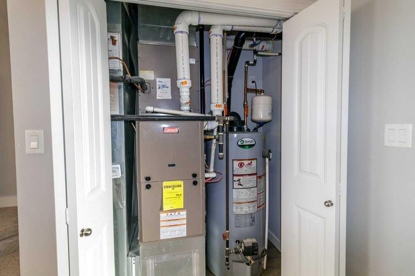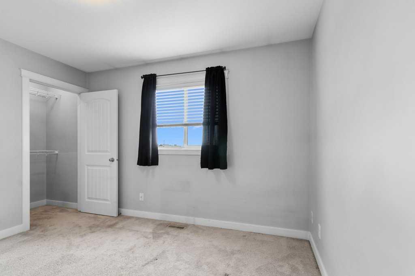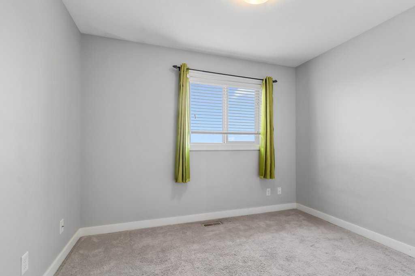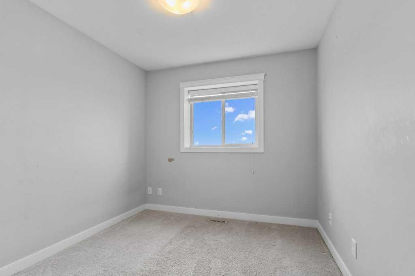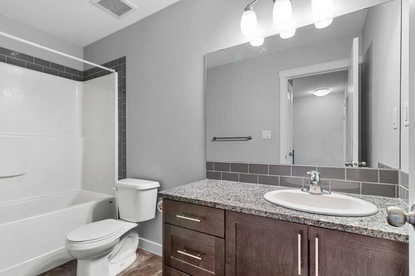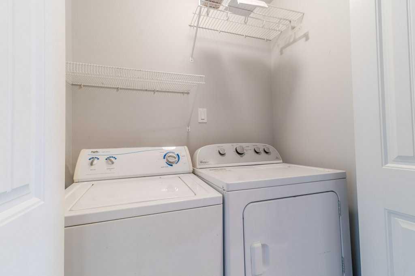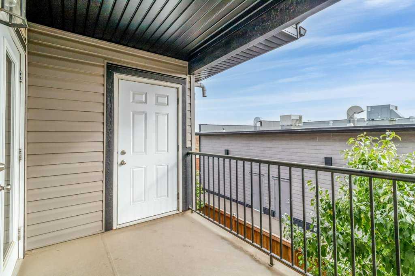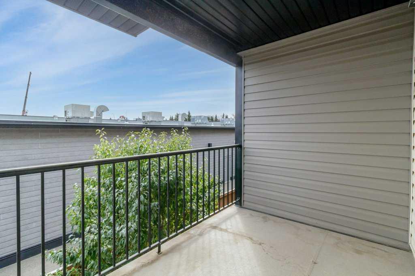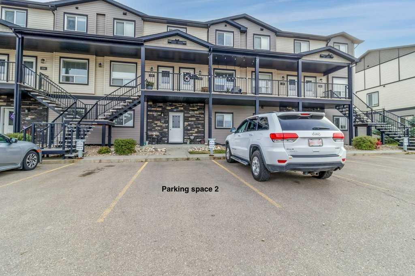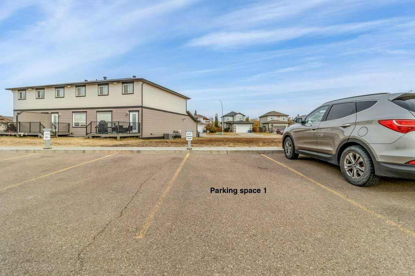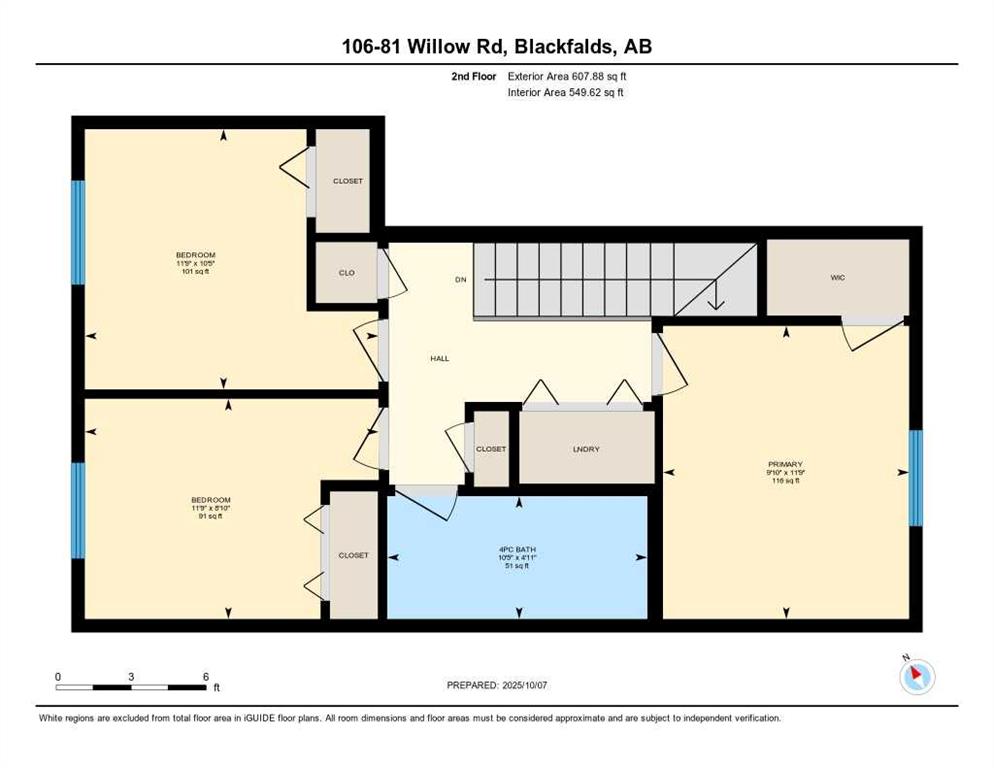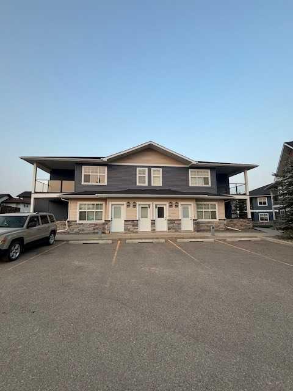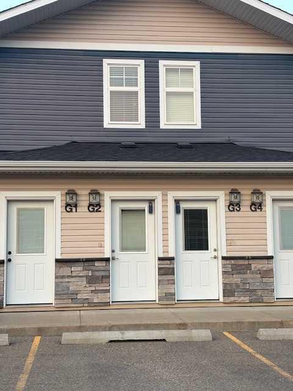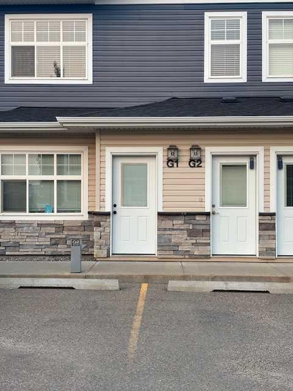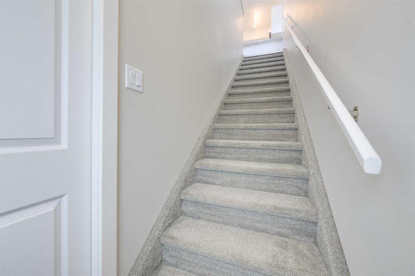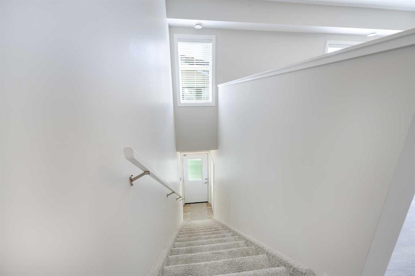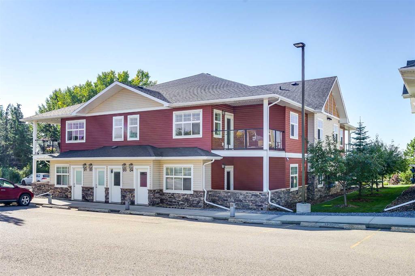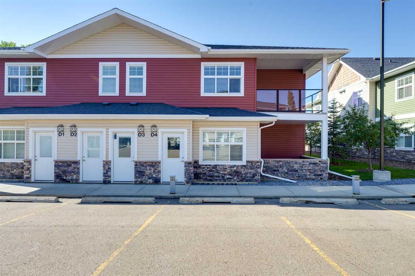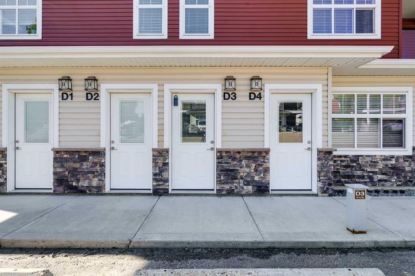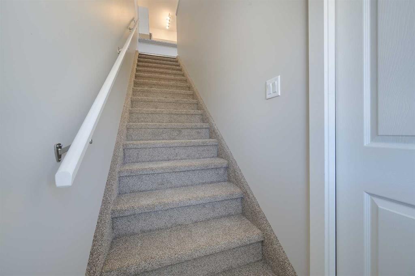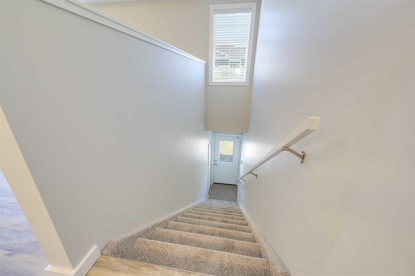106, 81 Willow Road
Blackfalds T4M 0J2
MLS® Number: A2261155
$ 239,000
3
BEDROOMS
1 + 1
BATHROOMS
2015
YEAR BUILT
Welcome to this inviting 3-bedroom, 1.5-bathroom condo in the welcoming community of Blackfalds, AB. This inviting upper-level unit offers two levels of comfortable living space with a bright and spacious open-concept main floor that’s perfect for everyday living and entertaining. The kitchen features GRANITE COUNTERTOPS and plenty of storage, flowing nicely into the dining and living areas. You’ll enjoy the comfort of AIR CONDITIONER and the convenience of in-suite laundry. Step out onto the back deck, where you’ll also find a handy enclosed storage area. This well-kept condo includes two assigned parking stalls and low condo fees, making it an ideal choice for first-time buyers, small families, or those looking to downsize. Located close to parks, schools, and local amenities, this condo offers cozy, low-maintenance living in a friendly community.
| COMMUNITY | Aspen Lake |
| PROPERTY TYPE | Apartment |
| BUILDING TYPE | Low Rise (2-4 stories) |
| STYLE | Multi Level Unit |
| YEAR BUILT | 2015 |
| SQUARE FOOTAGE | 1,161 |
| BEDROOMS | 3 |
| BATHROOMS | 2.00 |
| BASEMENT | |
| AMENITIES | |
| APPLIANCES | Dishwasher, Electric Stove, Microwave Hood Fan, Refrigerator, Washer/Dryer |
| COOLING | Central Air |
| FIREPLACE | N/A |
| FLOORING | Carpet, Vinyl Plank |
| HEATING | Forced Air, Natural Gas |
| LAUNDRY | In Hall, Upper Level |
| LOT FEATURES | |
| PARKING | Off Street, Stall |
| RESTRICTIONS | Pet Restrictions or Board approval Required |
| ROOF | Asphalt Shingle |
| TITLE | Fee Simple |
| BROKER | Royal LePage Network Realty Corp. |
| ROOMS | DIMENSIONS (m) | LEVEL |
|---|---|---|
| 2pc Bathroom | 3`0" x 7`10" | Main |
| Dining Room | 11`9" x 10`7" | Main |
| Kitchen | 11`8" x 11`9" | Main |
| Living Room | 11`9" x 10`8" | Main |
| Furnace/Utility Room | 3`2" x 5`8" | Main |
| 4pc Bathroom | 4`11" x 10`5" | Second |
| Bedroom | 8`10" x 11`9" | Second |
| Bedroom | 10`5" x 11`9" | Second |
| Bedroom - Primary | 11`9" x 9`10" | Second |

