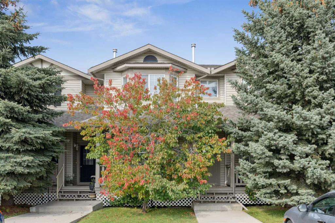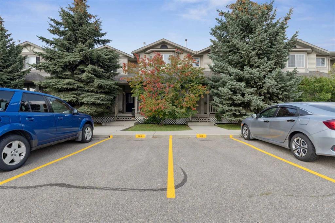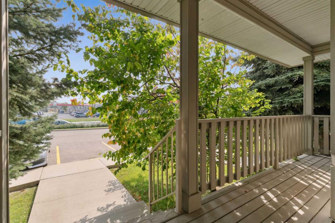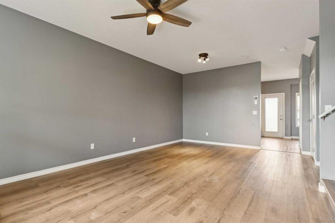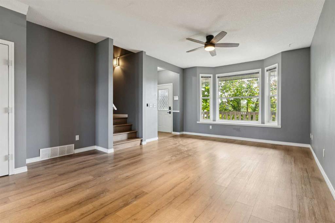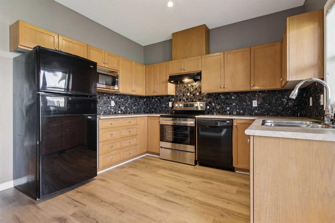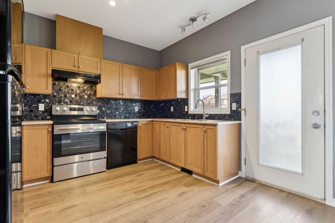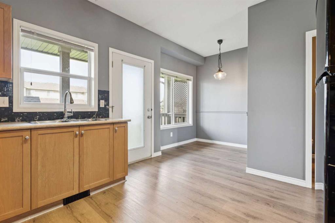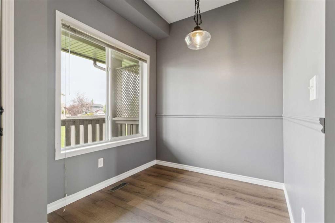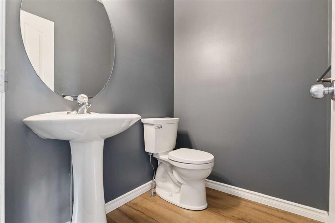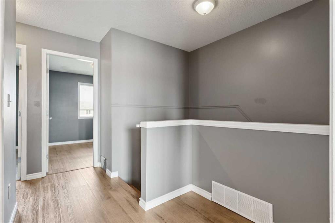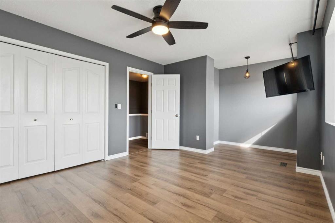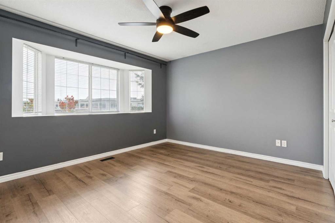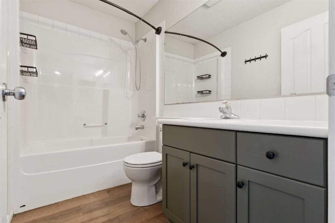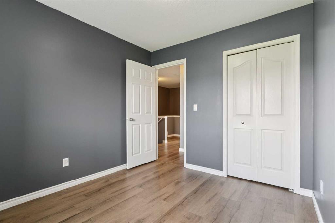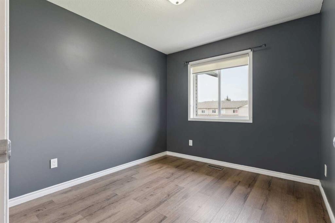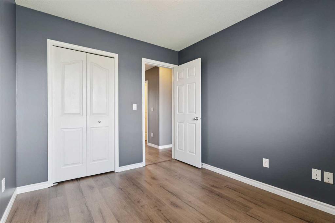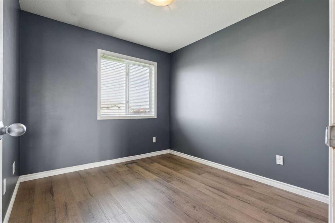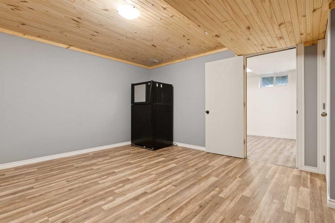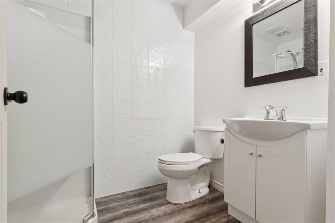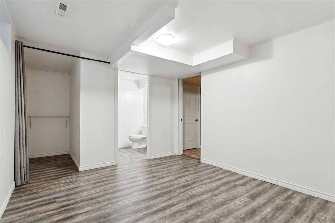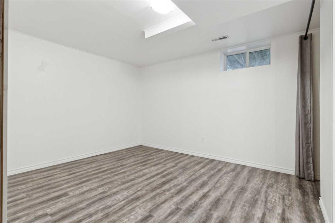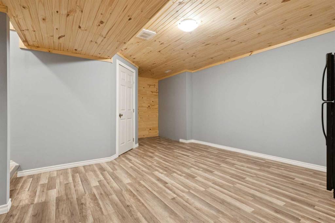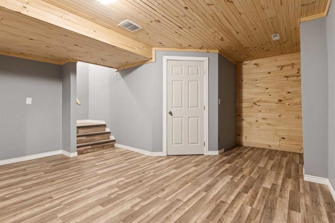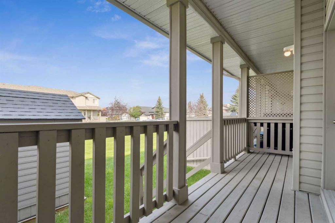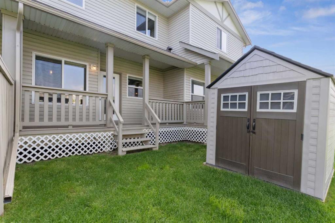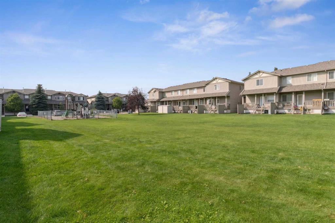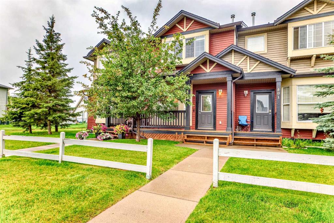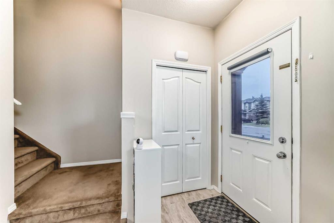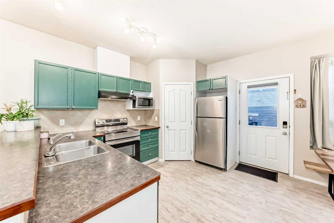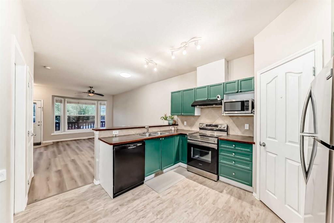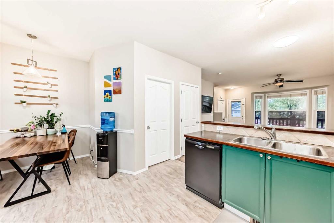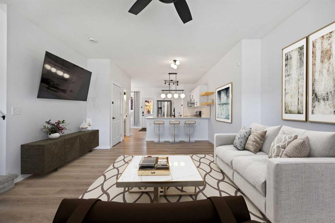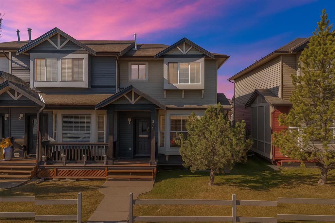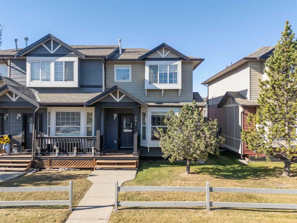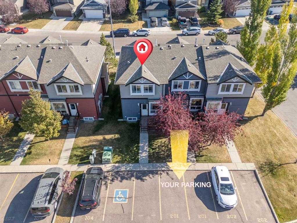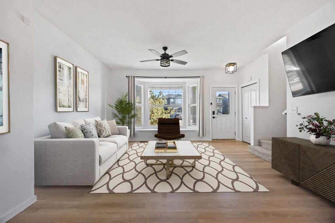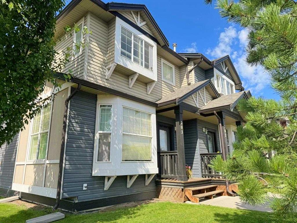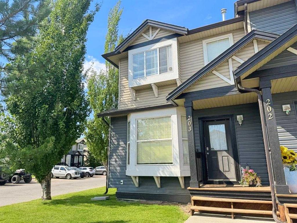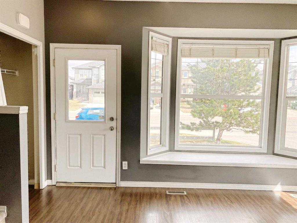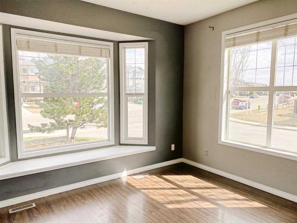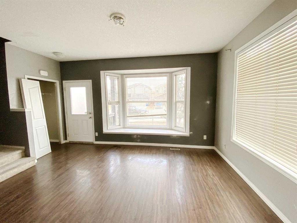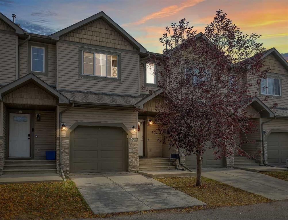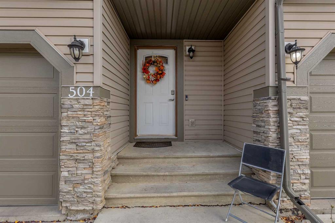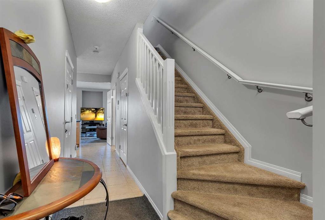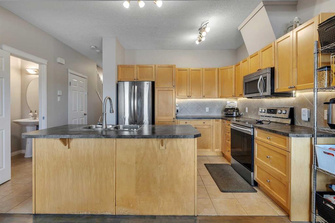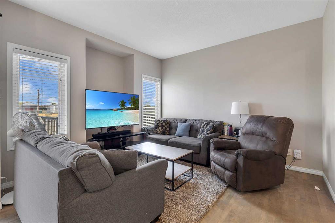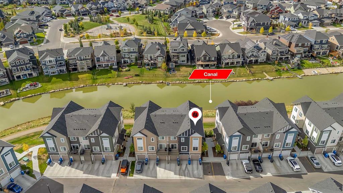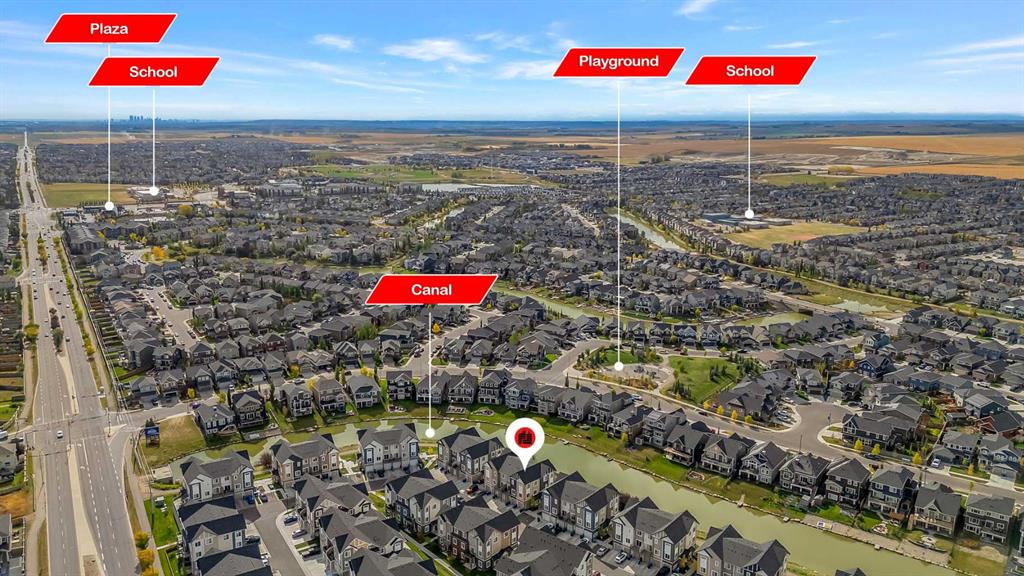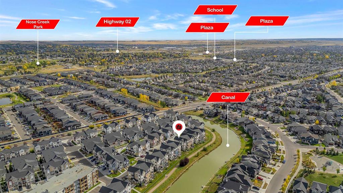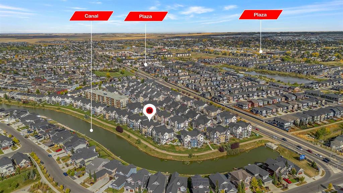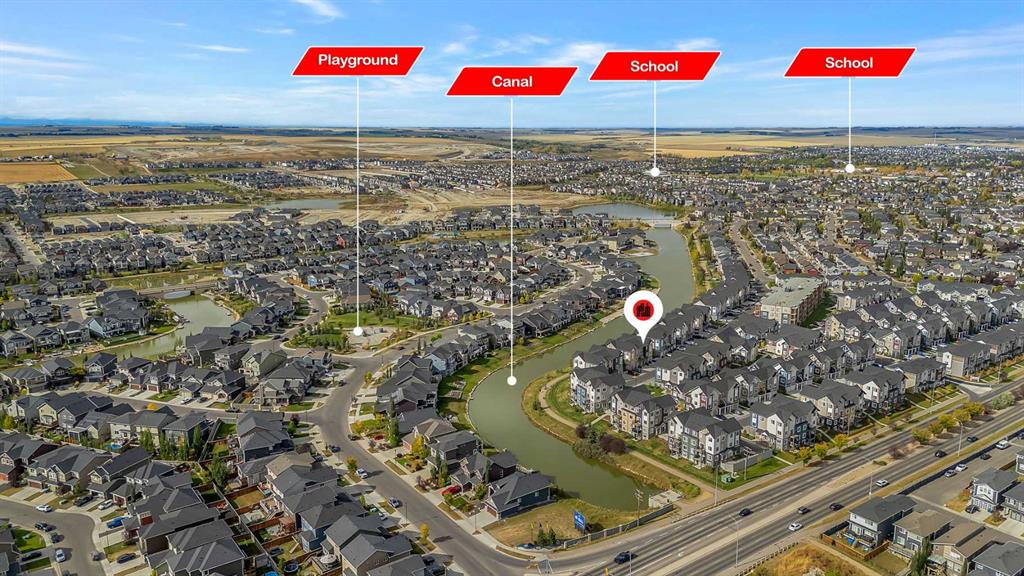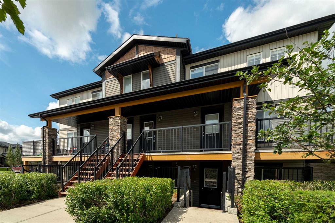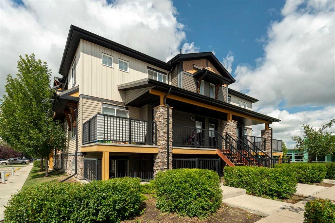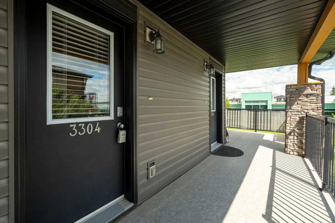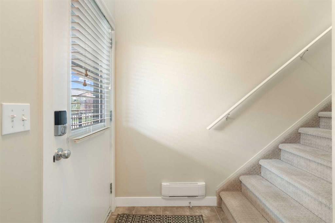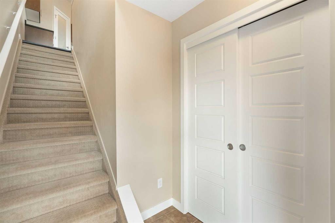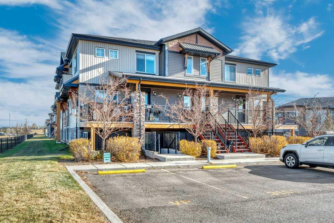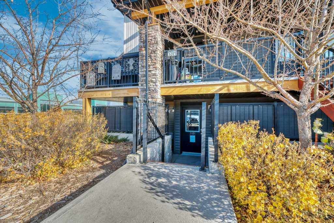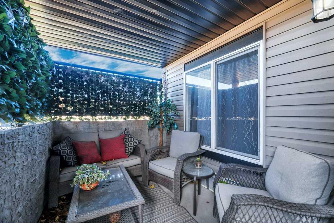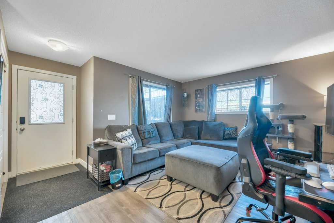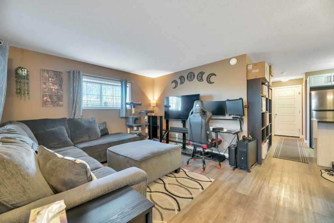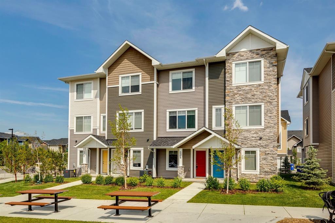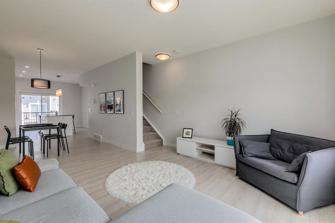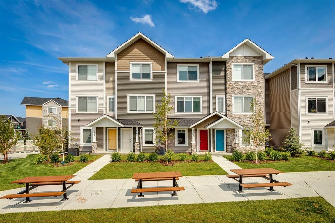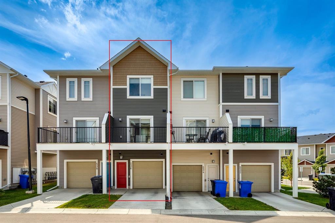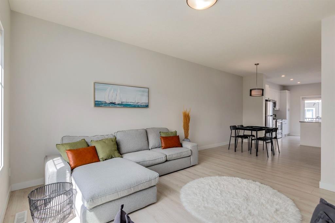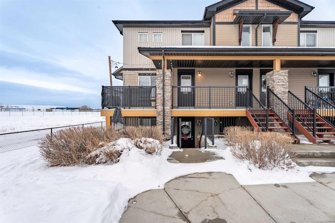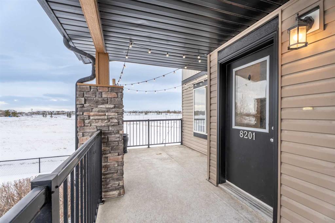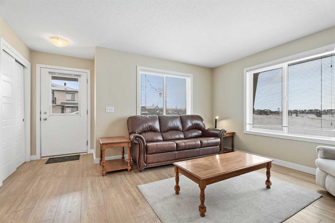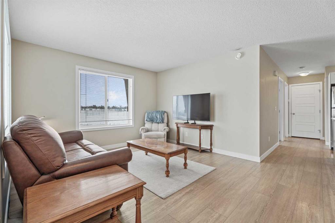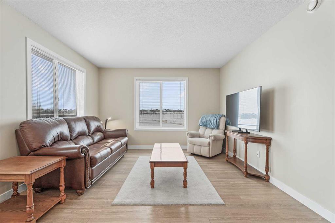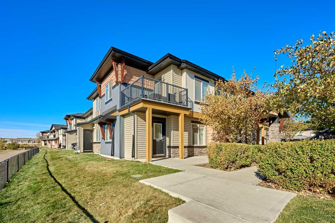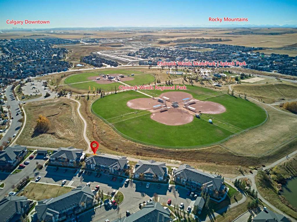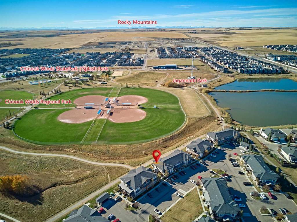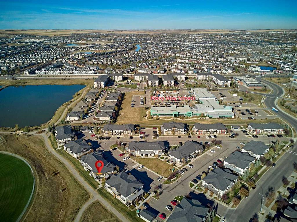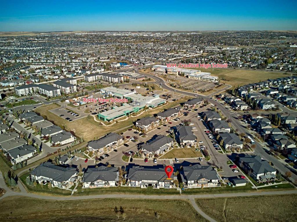104, 2001 Luxstone Boulevard SW
Airdrie T4B 2Y6
MLS® Number: A2254513
$ 340,000
3
BEDROOMS
2 + 1
BATHROOMS
2002
YEAR BUILT
Welcome to #104 2001 Luxstone Blvd SW in Airdrie’s desirable Luxstone community! This well-kept townhouse offers excellent value, with 3 bedrooms, 2.5 bathrooms, and a fully finished basement. The main level features a living room with a bay window, half bathroom, and a kitchen with generous cabinetry. This opens onto a bright dining room, overlooking the backyard and beautiful shared green space. Heading upstairs, you will find a spacious south-facing primary bedroom, two additional bedrooms across the hall, and a convenient centrally located full bathroom.The fully finished basement provides additional living space that would be perfect for a family room, office, guest area, or home gym. In addition, the basement offers an additional room, full bathroom, laundry room, and plenty of storage space. This home features a front porch surrounded by trees as well as a back deck, and a backyard complete with its own private storage shed. Directly out front are two assigned parking stalls. With low condo fees and a prime location near parks, schools, shopping centres, as well as quick highway access, this home delivers unbeatable value, in this vibrant, family-friendly community. Don’t miss your chance to make this beautiful home your own!
| COMMUNITY | Luxstone |
| PROPERTY TYPE | Row/Townhouse |
| BUILDING TYPE | Five Plus |
| STYLE | 2 Storey |
| YEAR BUILT | 2002 |
| SQUARE FOOTAGE | 1,294 |
| BEDROOMS | 3 |
| BATHROOMS | 3.00 |
| BASEMENT | Full |
| AMENITIES | |
| APPLIANCES | Dishwasher, Dryer, Electric Oven, Freezer, Garburator, Microwave, Microwave Hood Fan, Other, Oven, Refrigerator, Stove(s), Washer/Dryer, Window Coverings |
| COOLING | Other |
| FIREPLACE | N/A |
| FLOORING | Vinyl Plank |
| HEATING | Forced Air, Natural Gas |
| LAUNDRY | In Basement, Laundry Room |
| LOT FEATURES | Backs on to Park/Green Space, Few Trees |
| PARKING | Assigned, Stall |
| RESTRICTIONS | Pet Restrictions or Board approval Required |
| ROOF | Asphalt Shingle |
| TITLE | Fee Simple |
| BROKER | Engel & Völkers Calgary |
| ROOMS | DIMENSIONS (m) | LEVEL |
|---|---|---|
| Storage | 7`10" x 3`1" | Basement |
| Laundry | 12`5" x 7`5" | Basement |
| Game Room | 14`8" x 14`1" | Basement |
| Flex Space | 12`3" x 10`5" | Basement |
| 3pc Bathroom | 7`2" x 5`7" | Basement |
| 2pc Bathroom | 5`5" x 4`10" | Main |
| Kitchen | 11`0" x 9`2" | Main |
| Dining Room | 8`11" x 7`0" | Main |
| Living Room | 20`3" x 12`8" | Main |
| Foyer | 5`1" x 4`5" | Main |
| Bedroom - Primary | 18`3" x 11`5" | Second |
| Bedroom | 9`11" x 8`11" | Second |
| Bedroom | 9`11" x 9`0" | Second |
| 4pc Bathroom | 8`5" x 4`11" | Second |

