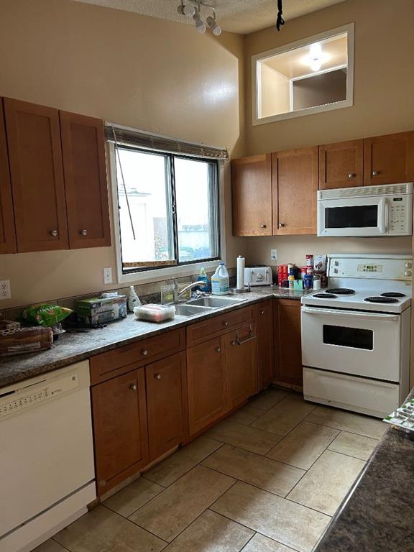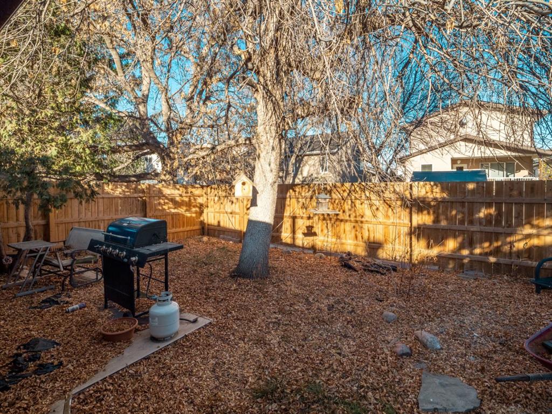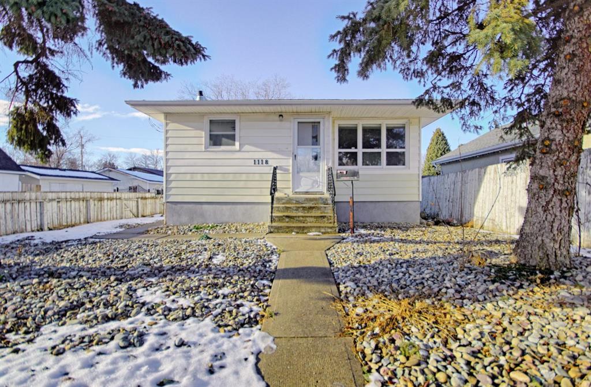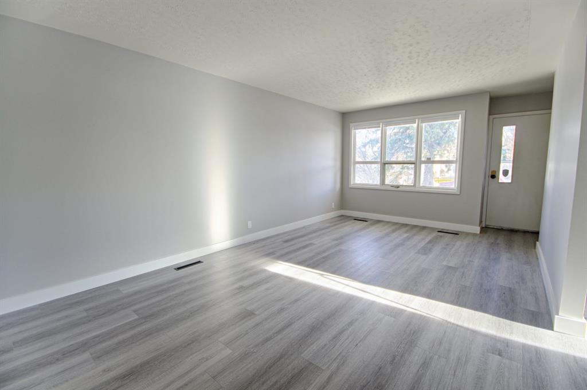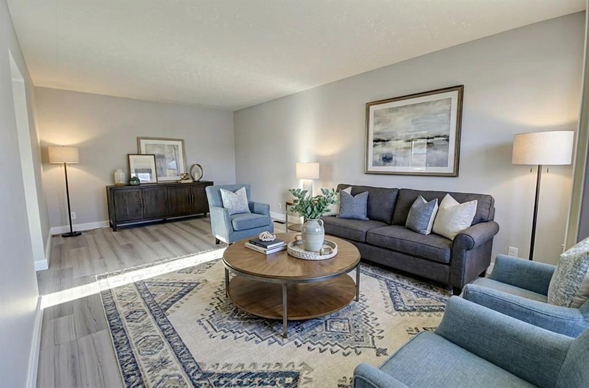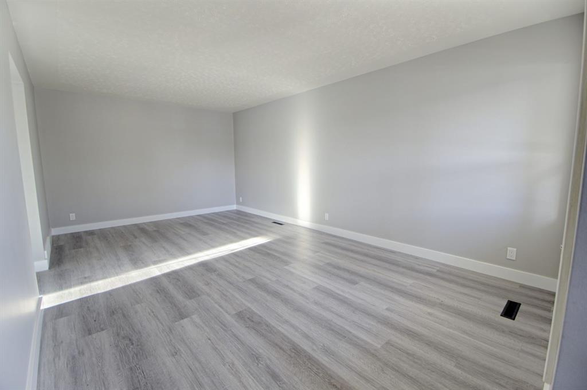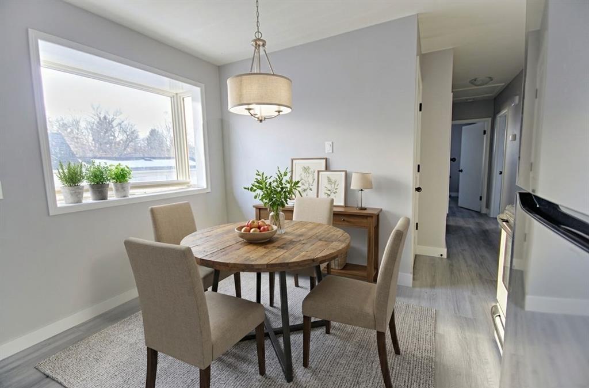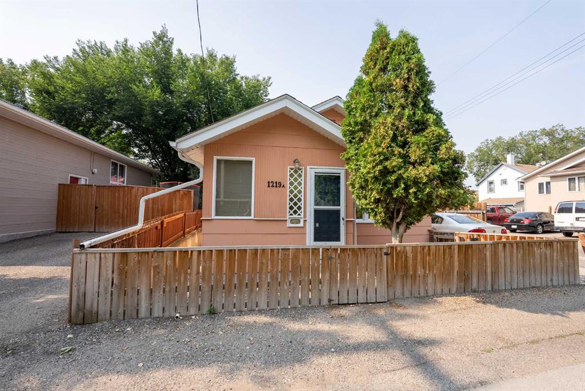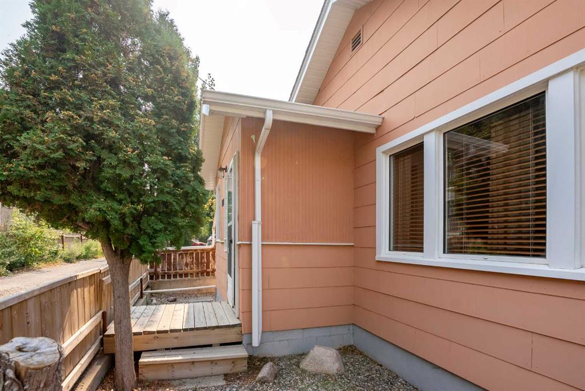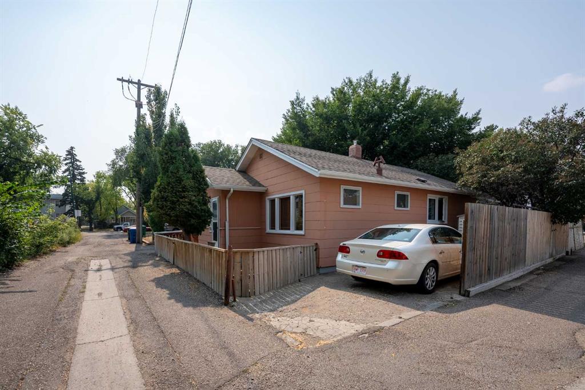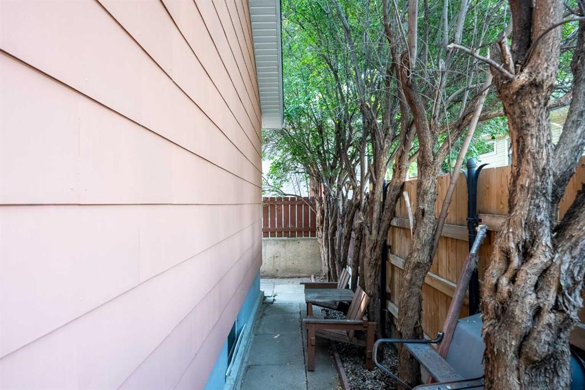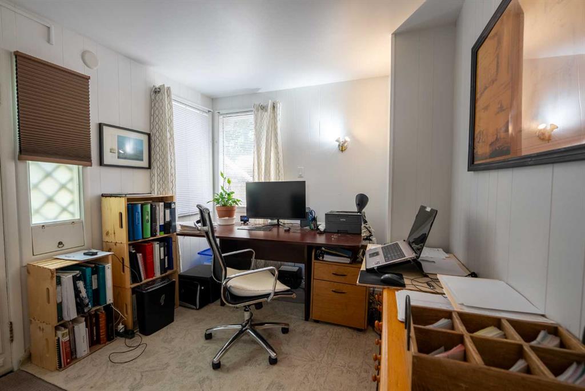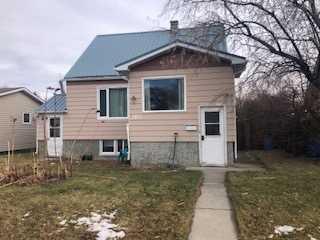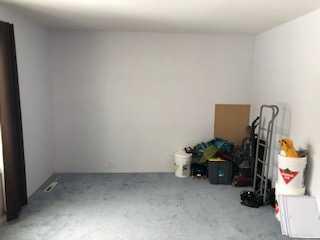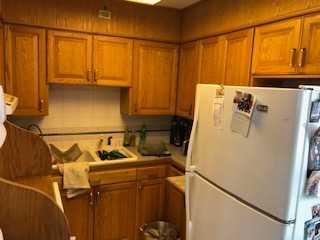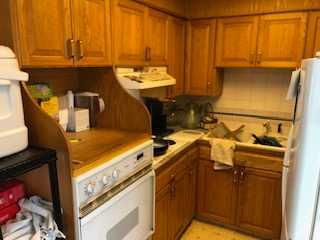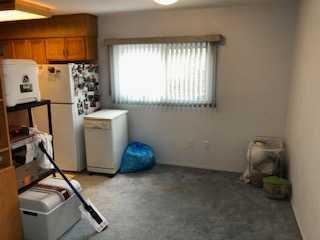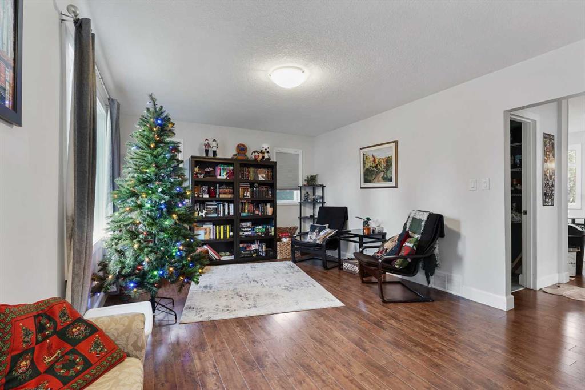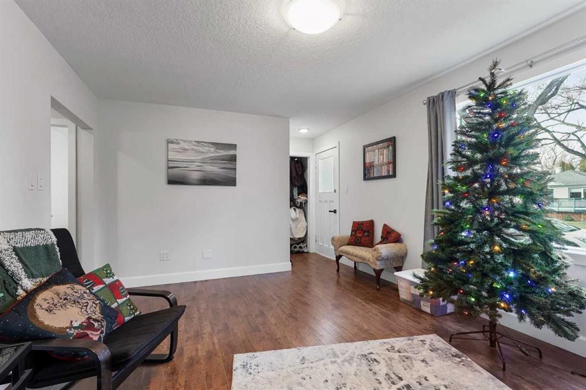1025 St David Road N
Lethbridge T1H 5A5
MLS® Number: A2272095
$ 320,000
4
BEDROOMS
2 + 0
BATHROOMS
888
SQUARE FEET
1978
YEAR BUILT
Come see this little gem in the north in a quiet cul-de-sac with 4 bedrooms, 2 bath, and an office. Plenty of rooms for a family. This home needs some TLC but has lots of potential with space for your growing family. Flexible possession date.
| COMMUNITY | St Edwards |
| PROPERTY TYPE | Detached |
| BUILDING TYPE | House |
| STYLE | 4 Level Split |
| YEAR BUILT | 1978 |
| SQUARE FOOTAGE | 888 |
| BEDROOMS | 4 |
| BATHROOMS | 2.00 |
| BASEMENT | Full |
| AMENITIES | |
| APPLIANCES | Dishwasher, Electric Stove, Refrigerator, Washer/Dryer |
| COOLING | Central Air |
| FIREPLACE | N/A |
| FLOORING | Carpet, Laminate |
| HEATING | Forced Air |
| LAUNDRY | In Basement |
| LOT FEATURES | Back Lane, Few Trees |
| PARKING | Carport |
| RESTRICTIONS | None Known |
| ROOF | Asphalt Shingle |
| TITLE | Fee Simple |
| BROKER | Lethbridge Real Estate.com |
| ROOMS | DIMENSIONS (m) | LEVEL |
|---|---|---|
| Bedroom | 9`8" x 11`0" | Basement |
| 3pc Ensuite bath | 7`6" x 4`8" | Lower |
| Bedroom - Primary | 11`8" x 12`9" | Lower |
| Office | 8`3" x 8`9" | Lower |
| Dining Room | 12`2" x 5`11" | Main |
| Kitchen | 9`0" x 17`4" | Main |
| Living Room | 12`2" x 14`6" | Main |
| 4pc Bathroom | 8`2" x 5`1" | Second |
| Bedroom | 9`0" x 13`0" | Second |
| Bedroom | 12`0" x 9`7" | Second |



