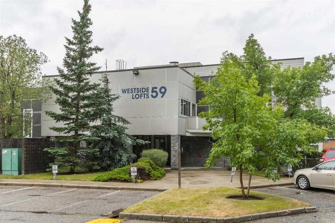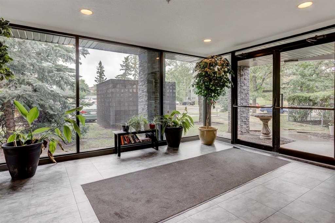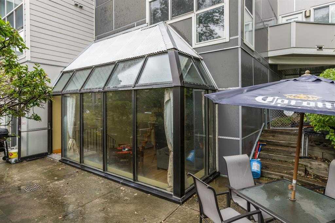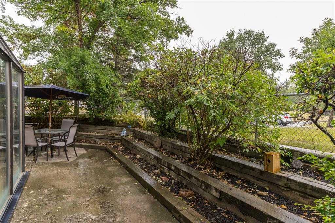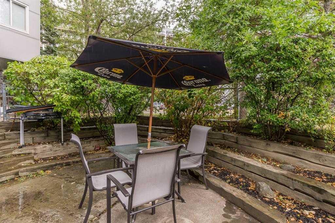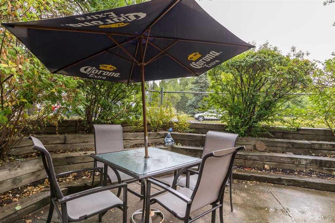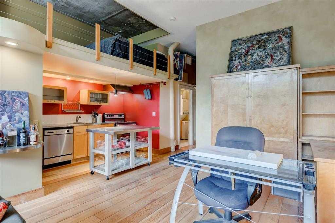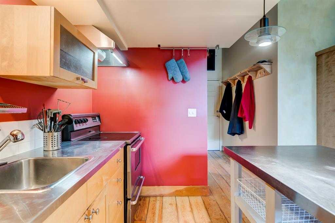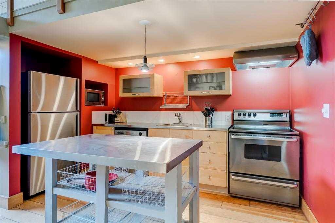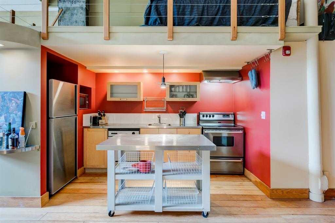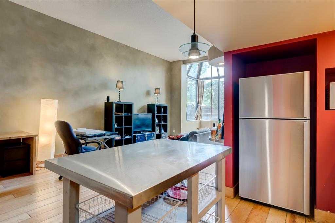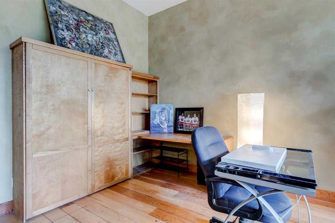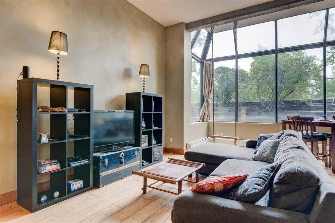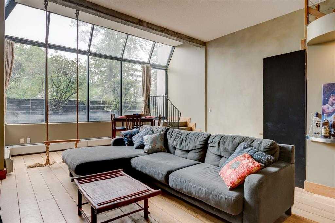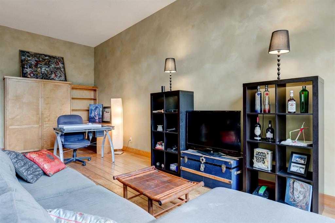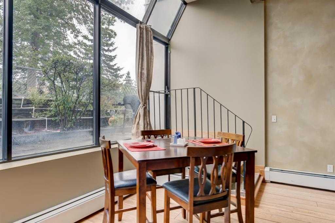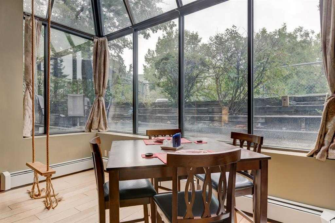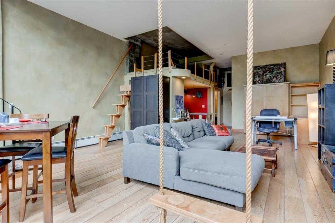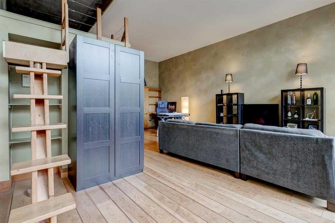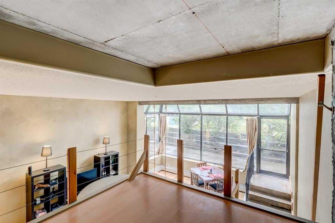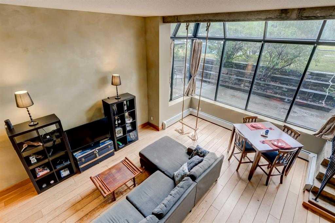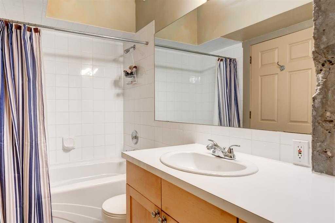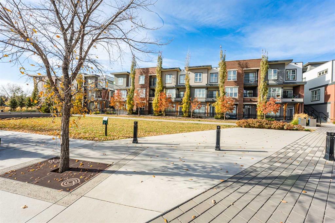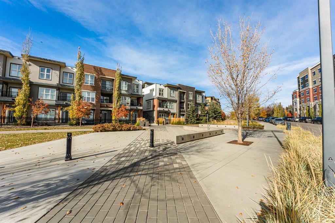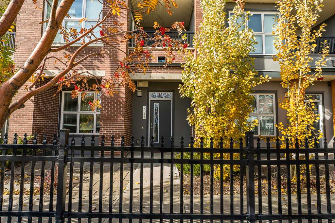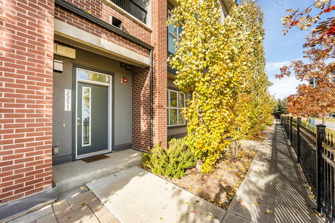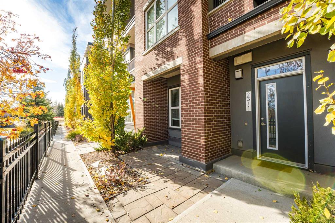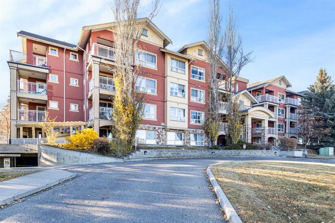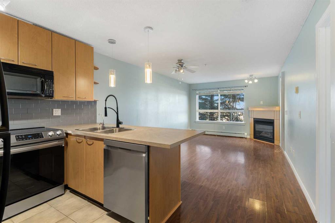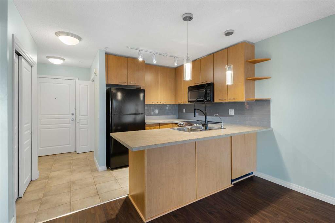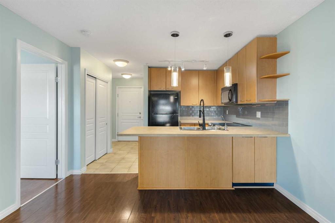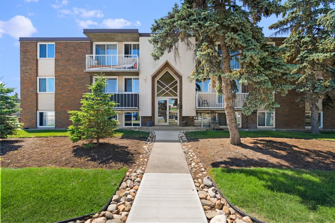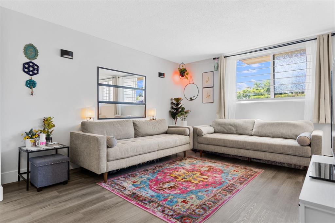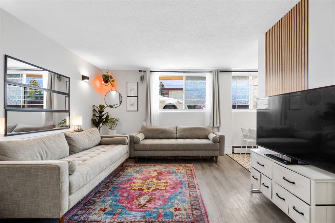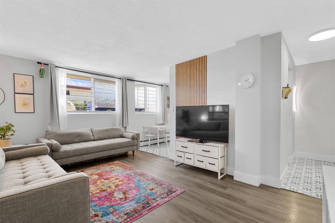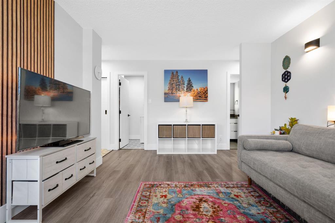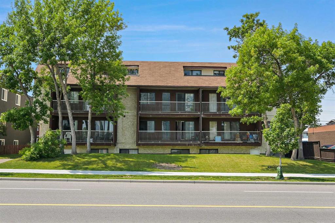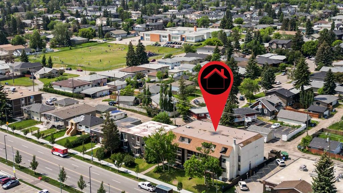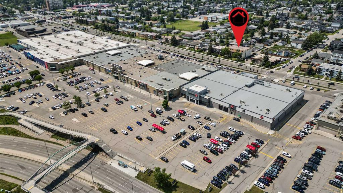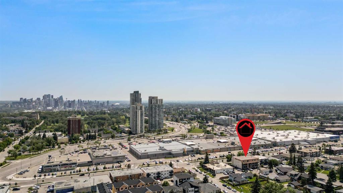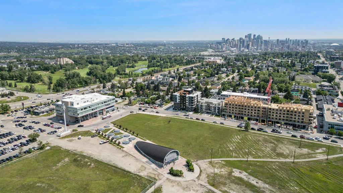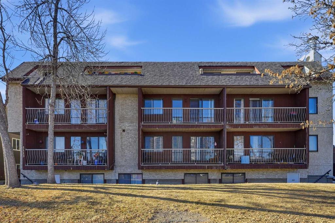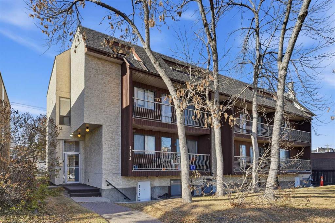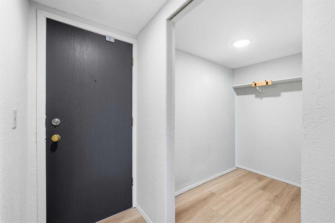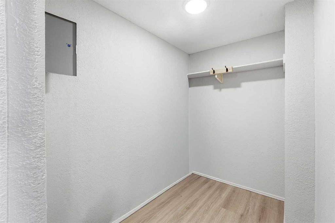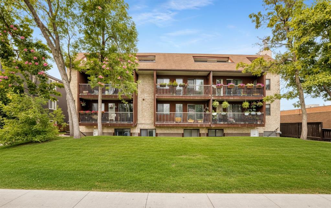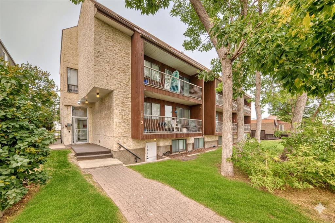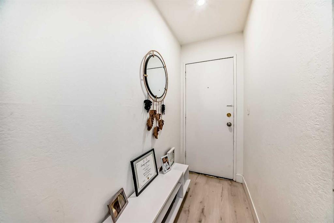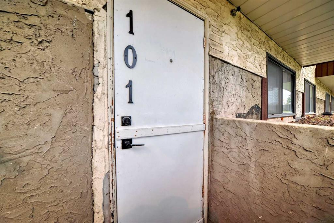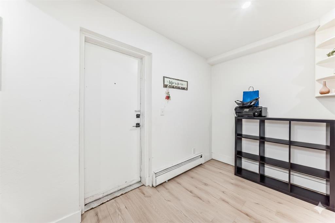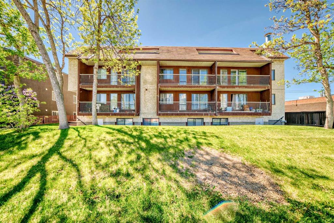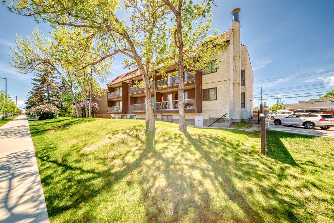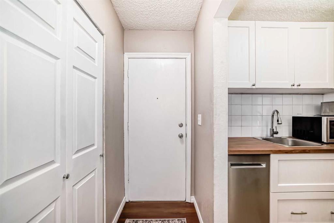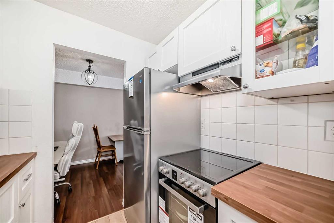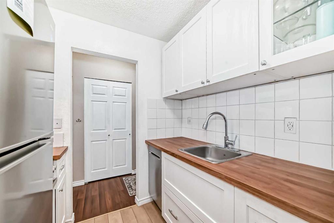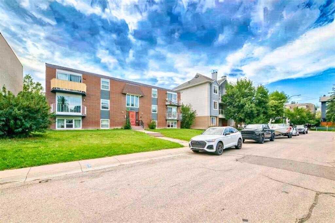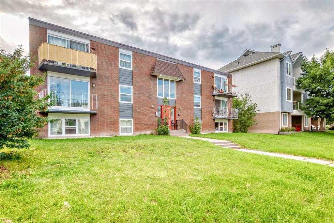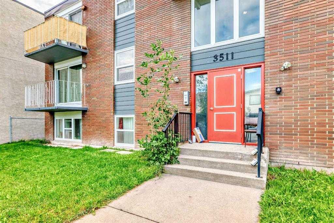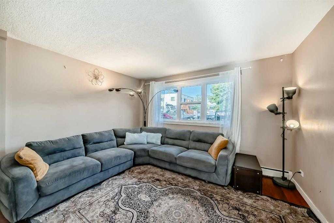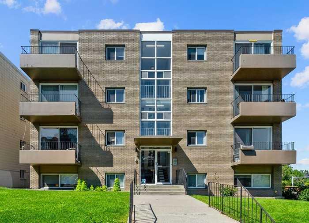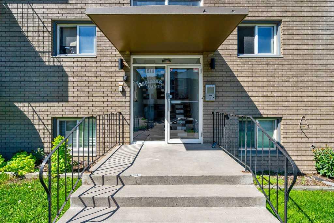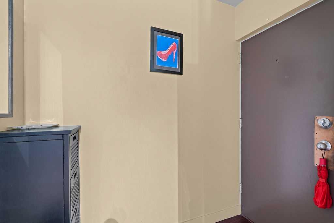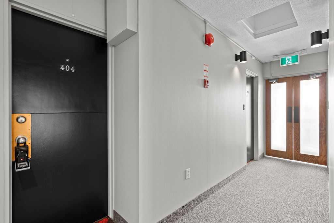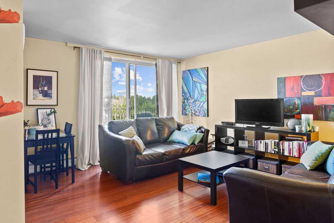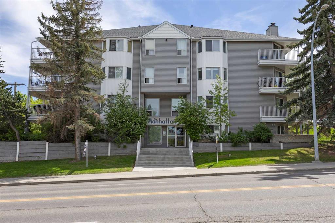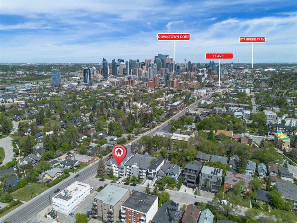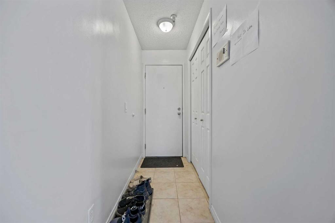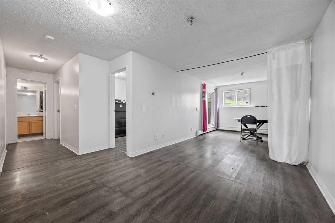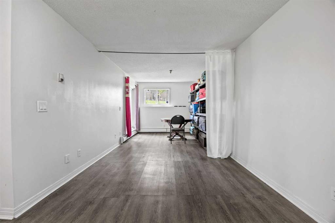102, 59 Glamis Drive SW
Calgary T3E 6V4
MLS® Number: A2269654
$ 199,900
0
BEDROOMS
1 + 0
BATHROOMS
650
SQUARE FEET
1980
YEAR BUILT
Opportunity Knocks! This fabulous loft-style condo in desirable Glamorgan is close to MOUNT ROYAL, shopping, restaurants and pubs make this a fantastic location. This unique corner unit has 12’ Ceilings, a 10 ‘swing and a wall of atrium windows overlooking your private patio and providing great natural light. Open concept living with built-in MURPHY BED, shelving and desk along with a LOFT, currently being used as a BEDROOM and is a great size and could also be used for storage. Wood Plank flooring throughout with Ceramic Tile in the 4pc Bathroom. Maple cabinetry in the kitchen with stainless steel counter tops, appliances and a movable Island. The 4pc bathroom includes a soaker tub, a large vanity and has in suite laundry. Concrete stairs access the large, private patio. tiered gardening along with trees & shrubs and a chain link fence, offering privacy and outdoor space. A private gate allows for exterior access. Parking stall is located right outside the unit along with visitor parking. This is one of the best locations in this small complex. The low condo fee of includes heat & water. Call today to book your private showing!
| COMMUNITY | Glamorgan |
| PROPERTY TYPE | Apartment |
| BUILDING TYPE | Low Rise (2-4 stories) |
| STYLE | Loft/Bachelor/Studio |
| YEAR BUILT | 1980 |
| SQUARE FOOTAGE | 650 |
| BEDROOMS | 0 |
| BATHROOMS | 1.00 |
| BASEMENT | |
| AMENITIES | |
| APPLIANCES | Dishwasher, Electric Stove, Refrigerator, Washer/Dryer |
| COOLING | None |
| FIREPLACE | N/A |
| FLOORING | Hardwood, Tile |
| HEATING | Baseboard |
| LAUNDRY | In Bathroom |
| LOT FEATURES | |
| PARKING | Stall |
| RESTRICTIONS | Pet Restrictions or Board approval Required |
| ROOF | |
| TITLE | Fee Simple |
| BROKER | RE/MAX Rocky View Real Estate |
| ROOMS | DIMENSIONS (m) | LEVEL |
|---|---|---|
| Living Room | 19`1" x 15`10" | Main |
| Kitchen | 7`5" x 7`5" | Main |
| Dining Room | 10`1" x 9`1" | Main |
| Loft | 13`2" x 6`1" | Main |
| 4pc Bathroom | 0`0" x 0`0" | Main |

