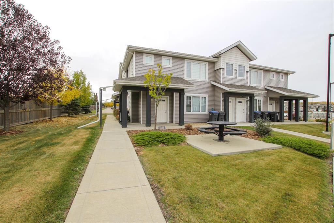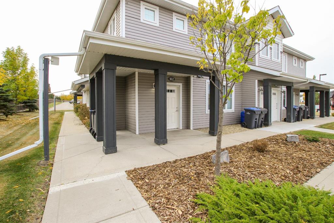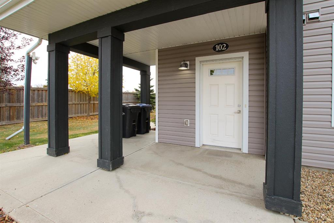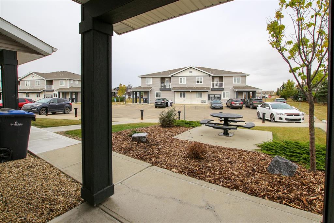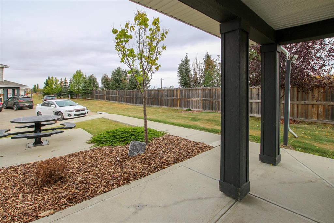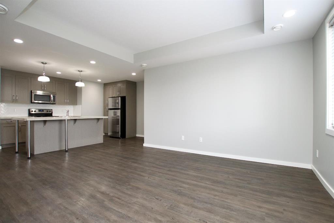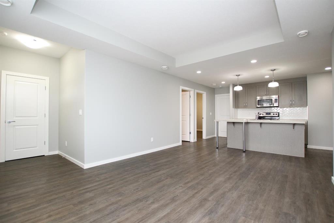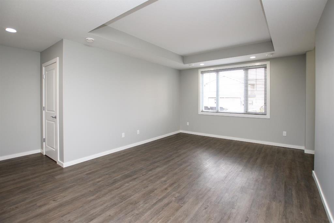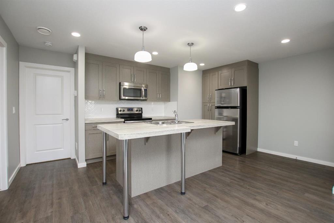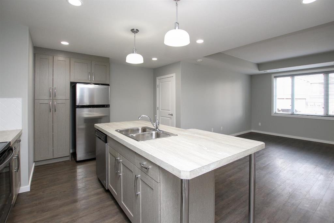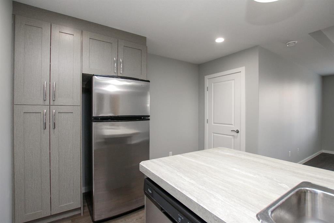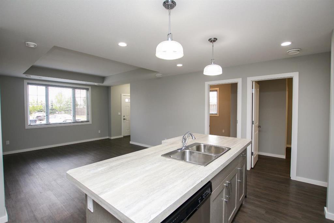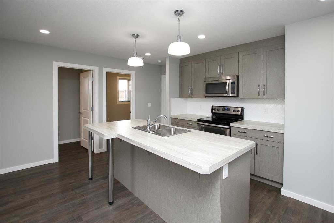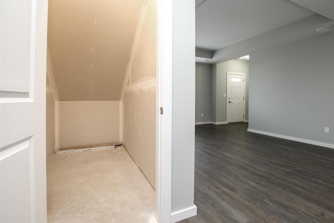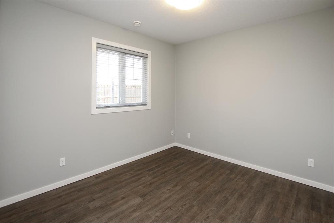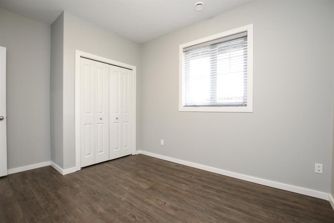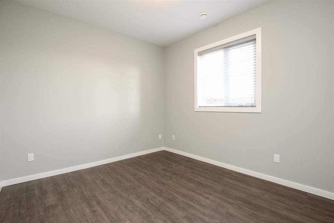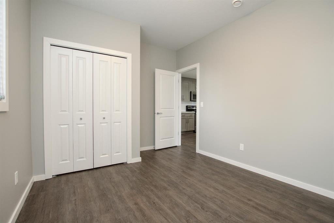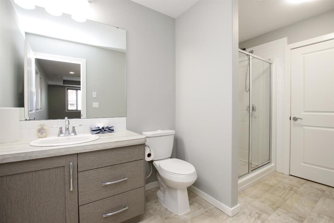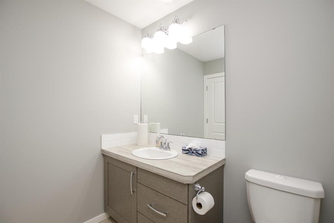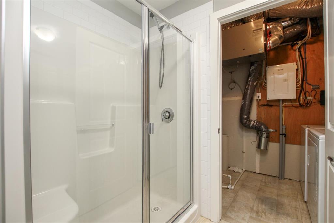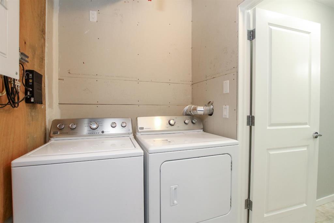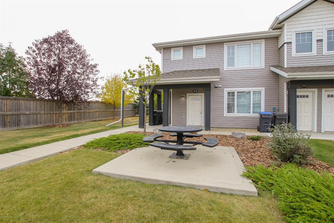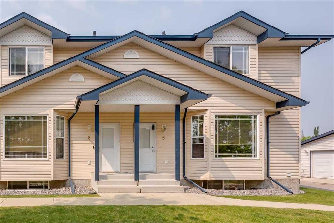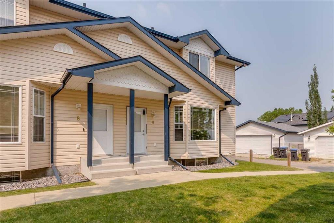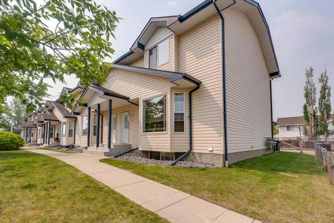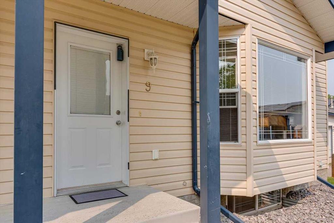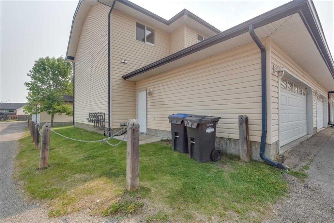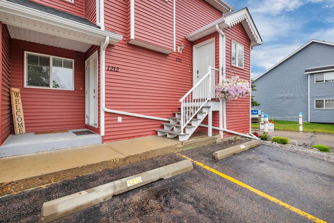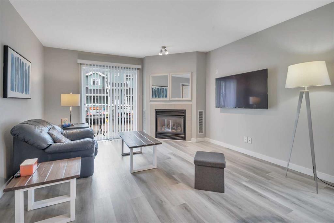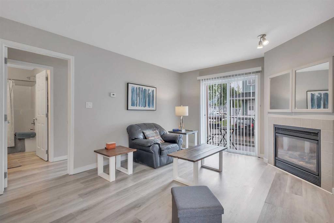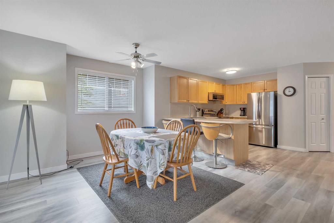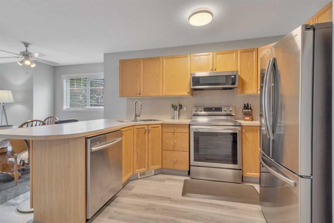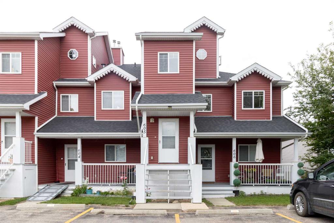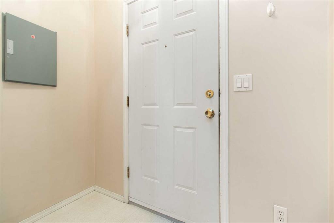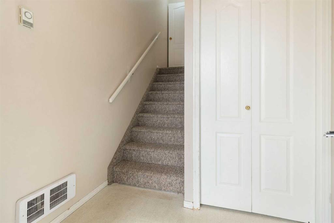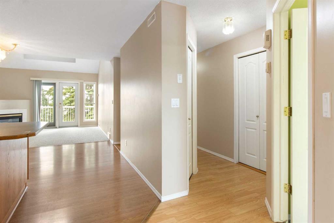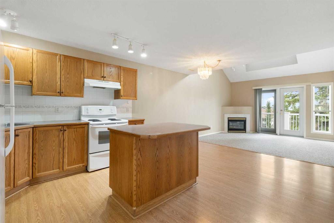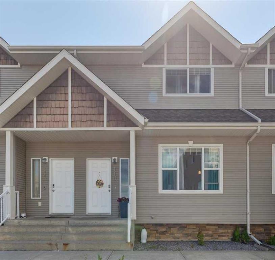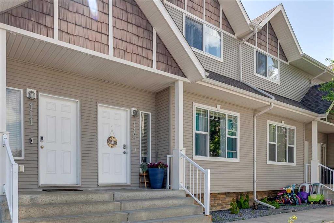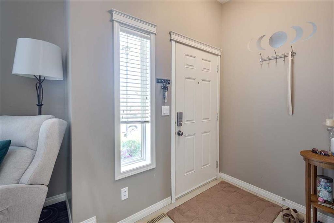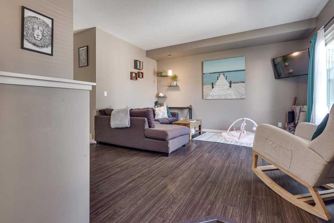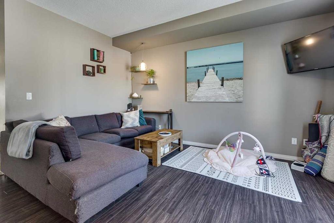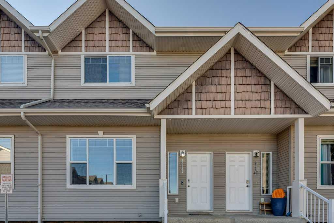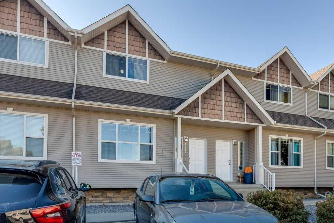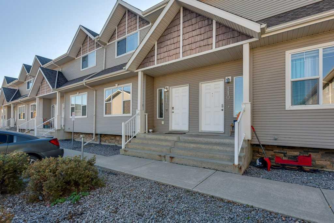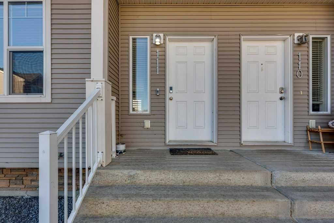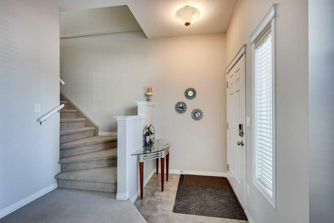102, 43 Reid Court
Sylvan Lake T4S 0L9
MLS® Number: A2262883
$ 245,000
2
BEDROOMS
1 + 0
BATHROOMS
2014
YEAR BUILT
IMMEDIATE POSSESSION AVAILABLE ~ MOVE IN READY 2 BEDROOM, 1 BATH CONDO ~ MODERN FINISHES THROUGHOUT ~ Covered front patio welcomes you and leads to a welcoming foyer with a large coat closet ~ Open concept layout complemented by high ceilings and vinyl plank flooring creates a feeling of spaciousness ~ The living room has tray ceilings, recessed lighting and a large picture window that fills the space with natural light ~ The eat in kitchen offers a functional layout with plenty of cabinets with a wall pantry, ample counter space including an island with an eating bar and pendant lights above, full tile backsplash and stainless steel appliances ~ 2 bedrooms are both a generous size with ample closet space and large windows ~ Oversized 3 piece bathroom features a walk in shower with a bench and convenient access to the in unit laundry room ~ In unit storage room ~ Monthly condo fees are $254.28 and include exterior insurance, maintenance grounds, professional management and reserve fund contributions ~ Pets OK with some restrictions ~ 1 powered parking stall just outside your front door with tons of visitor parking ~ Located in the popular Ryders Ridge neighbourhood with walkable access to schools, parks, walking trails, and multiple shopping plazas with tons of restaurants, shopping, medical and more ~ Immediate possession and move in ready!
| COMMUNITY | Ryders Ridge |
| PROPERTY TYPE | Row/Townhouse |
| BUILDING TYPE | Five Plus |
| STYLE | Stacked Townhouse |
| YEAR BUILT | 2014 |
| SQUARE FOOTAGE | 892 |
| BEDROOMS | 2 |
| BATHROOMS | 1.00 |
| BASEMENT | None |
| AMENITIES | |
| APPLIANCES | Dishwasher, Microwave, Refrigerator, Stove(s), Washer/Dryer |
| COOLING | None |
| FIREPLACE | N/A |
| FLOORING | Vinyl Plank |
| HEATING | In Floor, Natural Gas |
| LAUNDRY | In Unit |
| LOT FEATURES | Landscaped, Low Maintenance Landscape, Open Lot, See Remarks, Treed |
| PARKING | Assigned, Guest, Plug-In, Stall |
| RESTRICTIONS | Pet Restrictions or Board approval Required |
| ROOF | Asphalt Shingle |
| TITLE | Fee Simple |
| BROKER | Lime Green Realty Central |
| ROOMS | DIMENSIONS (m) | LEVEL |
|---|---|---|
| Foyer | 8`9" x 4`8" | Main |
| Living Room | 13`6" x 12`6" | Main |
| Eat in Kitchen | 17`2" x 12`9" | Main |
| Storage | 7`5" x 4`2" | Main |
| Bedroom | 13`5" x 10`2" | Main |
| Bedroom | 13`5" x 10`2" | Main |
| 3pc Bathroom | 11`8" x 6`1" | Main |
| Laundry | 8`9" x 5`0" | Main |

