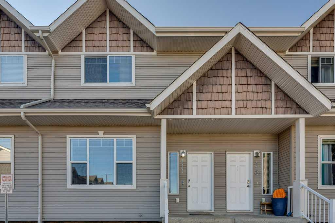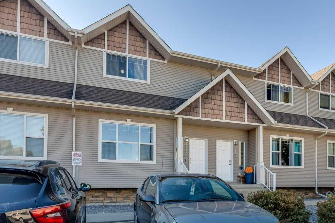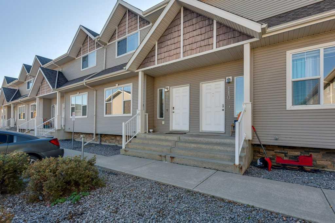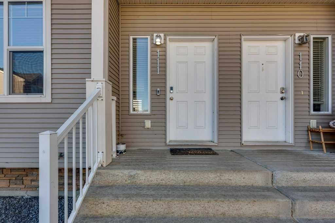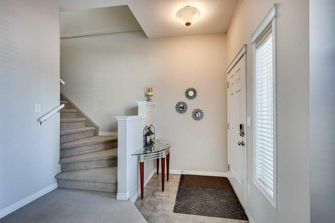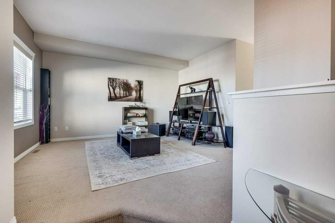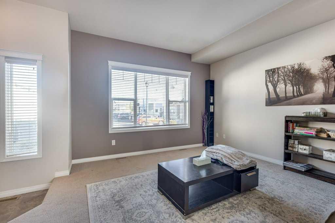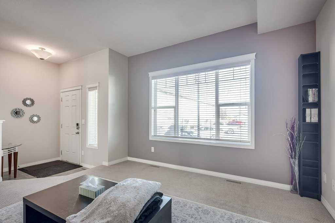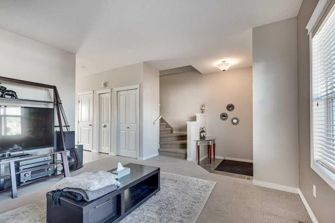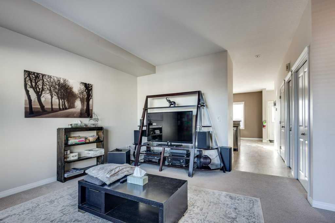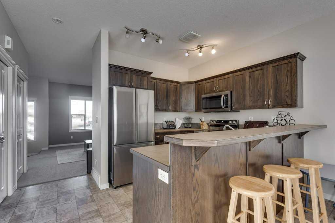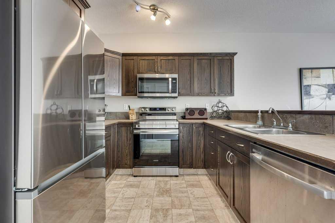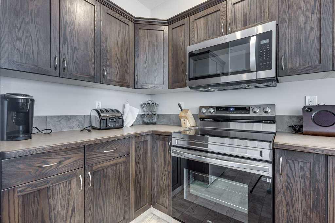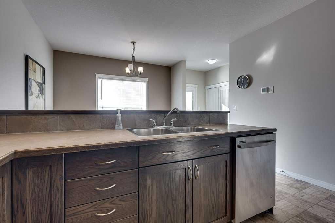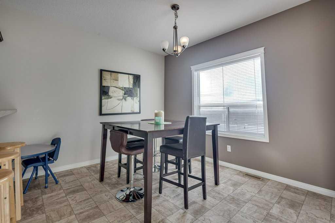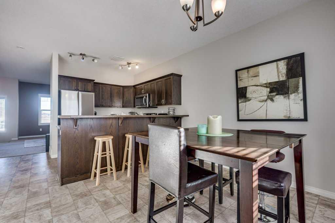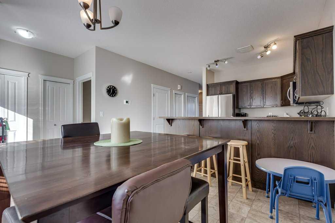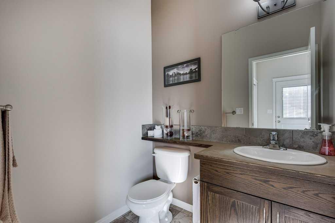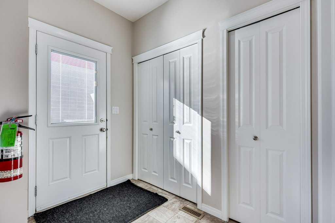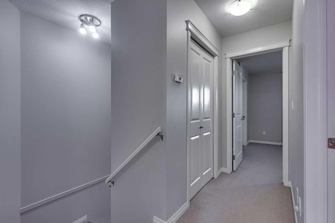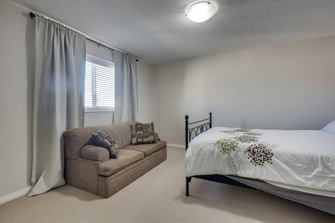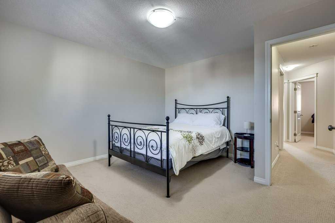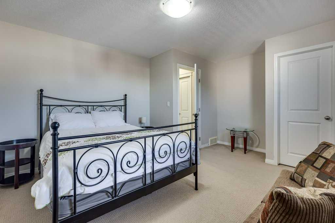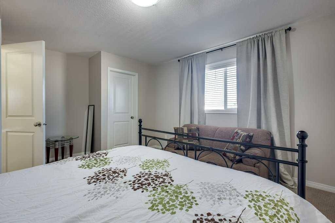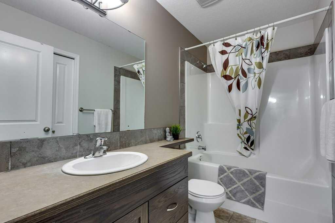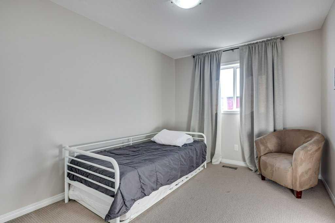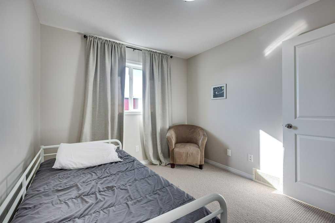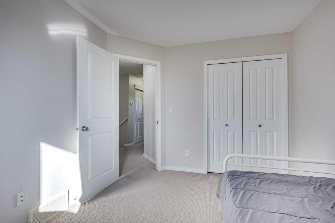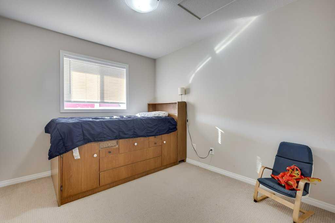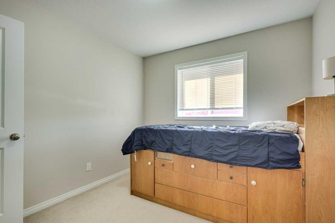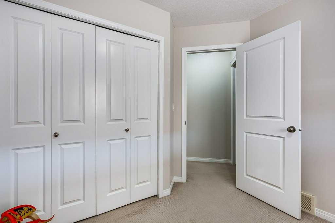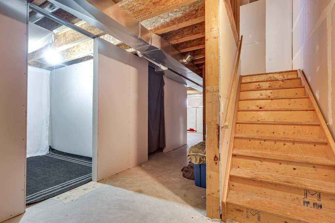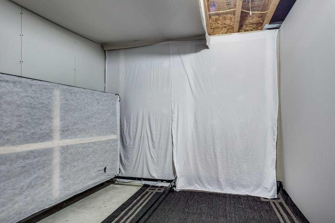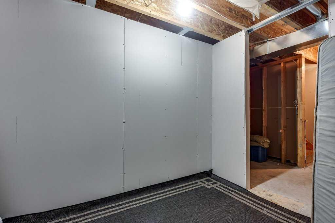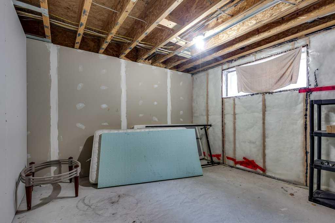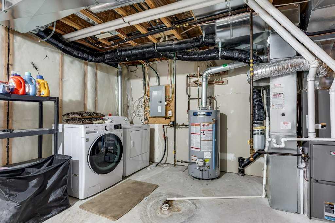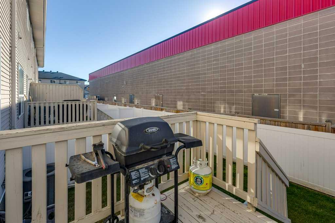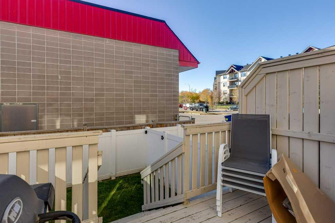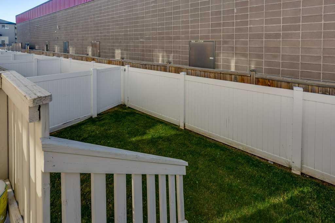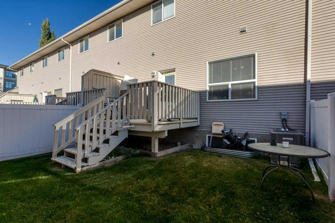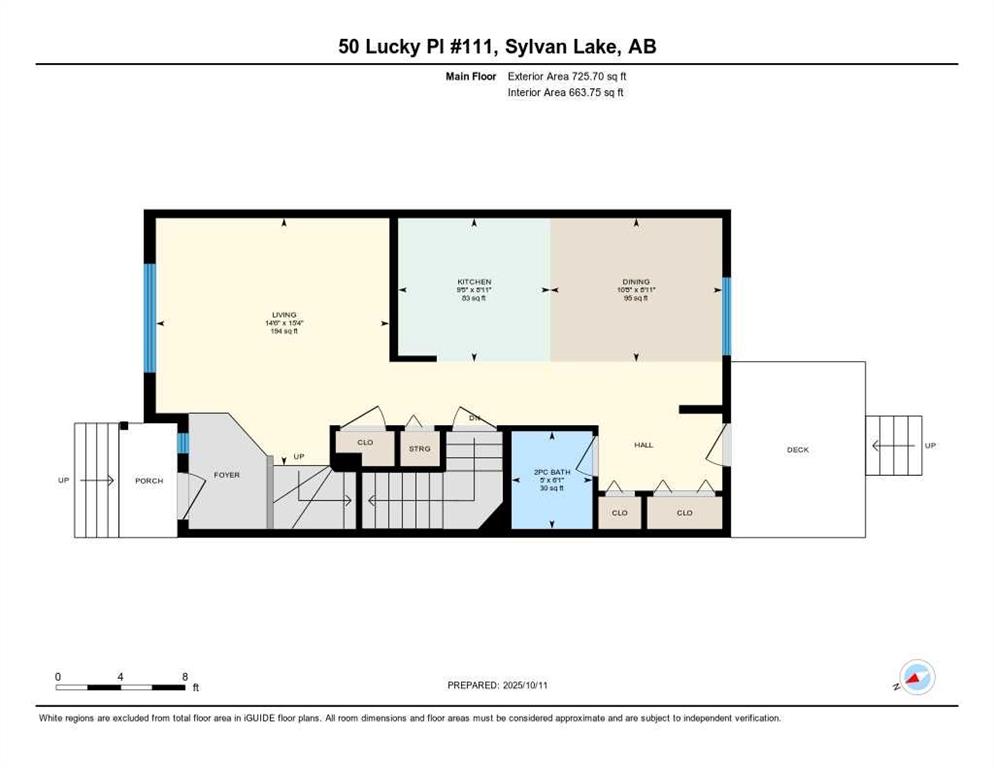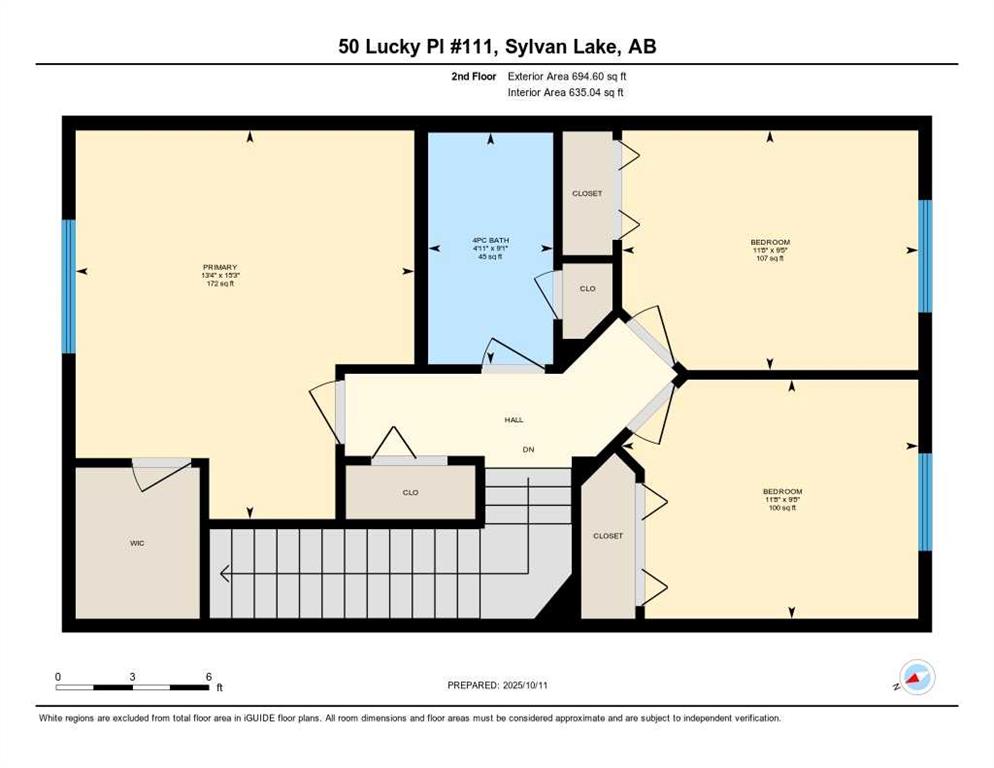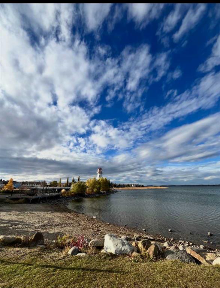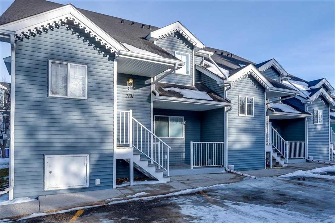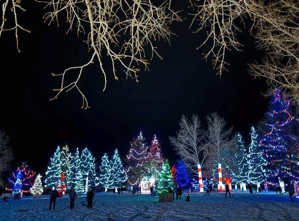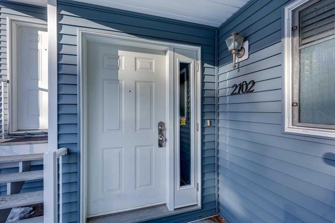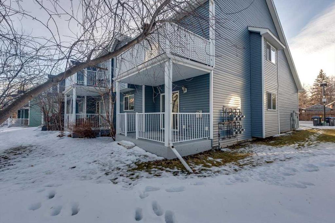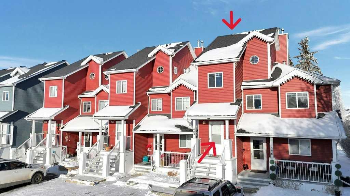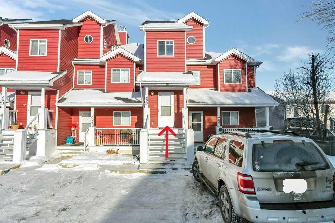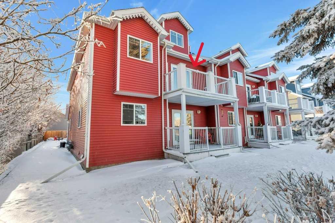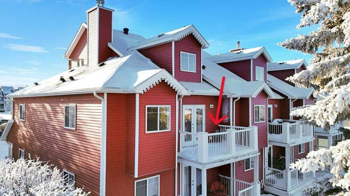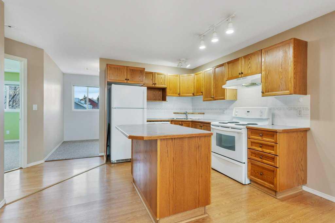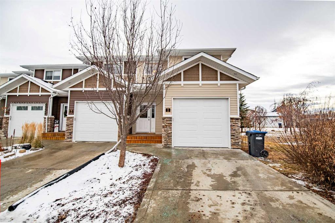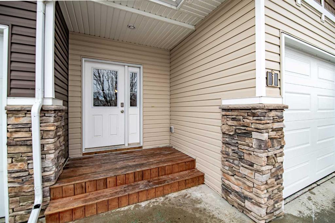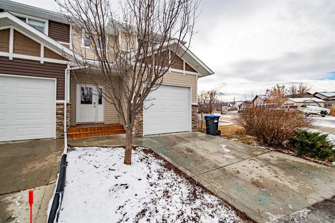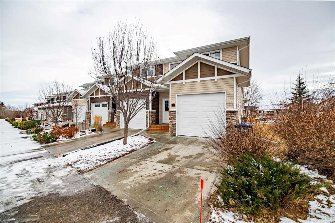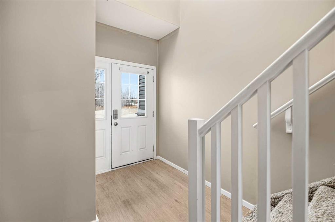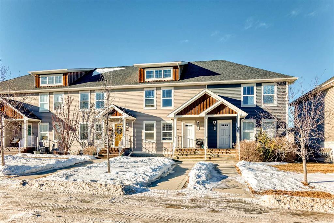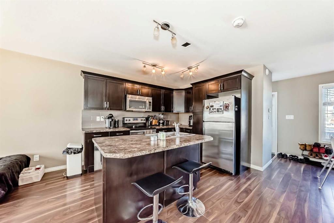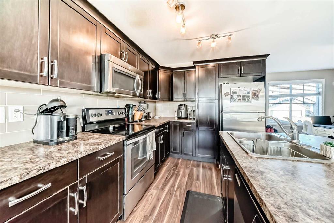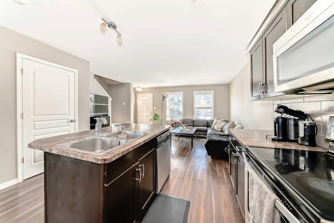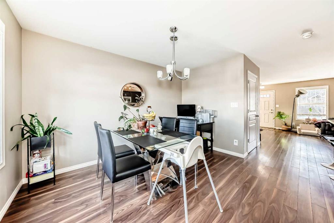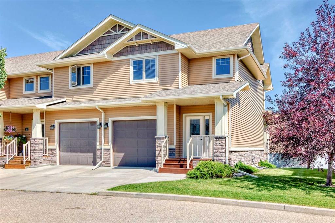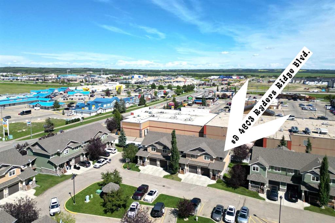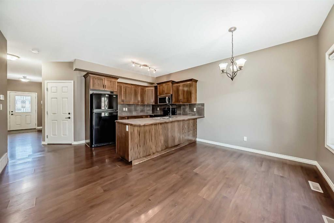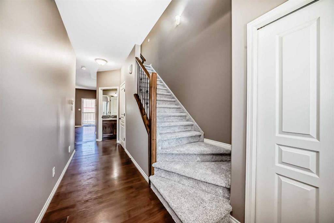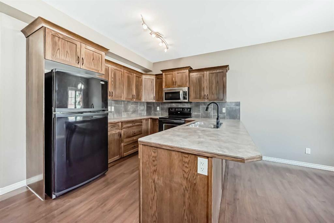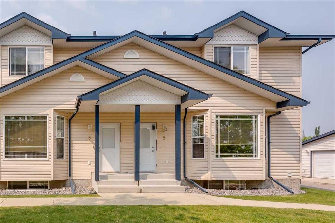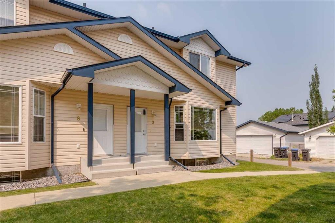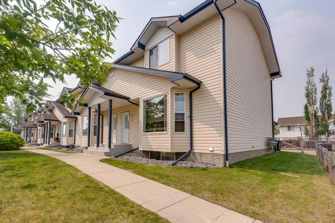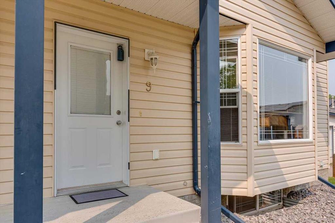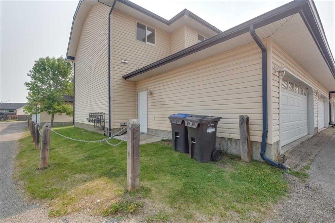111, 50 Lucky Place
Sylvan Lake T4S 0E3
MLS® Number: A2264212
$ 278,000
3
BEDROOMS
1 + 1
BATHROOMS
1,420
SQUARE FEET
2006
YEAR BUILT
Welcome home to this stylish and spacious 1420 sq. ft. townhome in beautiful Sylvan Lake! Perfectly designed for comfort and functionality, this 3 bedroom home offers modern finishes and thoughtful updates throughout. The bright and open main floor features a modern kitchen with freshly updated tile grout, stainless steel appliances including a brand new stove and fridge, and plenty of space for cooking and entertaining. Upstairs, you will find three generous bedrooms, ideal for a family, home office, or guest space. Enjoy year round comfort with central air conditioning and a furnace replaced just 5 years ago. Step outside to your fully fenced, south facing yard with a private deck that is perfect for sunny afternoons and outdoor dining. With two parking stalls, new blinds, and quick possession available, this move in ready home is an incredible opportunity for first time buyers, downsizers, or investors. Located close to schools, parks, and all the amenities Sylvan Lake has to offer, including the beach just minutes away. Modern. Comfortable. Move in ready. Do not miss your chance to call this one home!
| COMMUNITY | Lakeway Landing |
| PROPERTY TYPE | Row/Townhouse |
| BUILDING TYPE | Five Plus |
| STYLE | 2 Storey |
| YEAR BUILT | 2006 |
| SQUARE FOOTAGE | 1,420 |
| BEDROOMS | 3 |
| BATHROOMS | 2.00 |
| BASEMENT | Full |
| AMENITIES | |
| APPLIANCES | Central Air Conditioner, Dishwasher, Dryer, Electric Stove, Microwave Hood Fan, Refrigerator, Washer, Window Coverings |
| COOLING | None |
| FIREPLACE | N/A |
| FLOORING | Carpet, Linoleum |
| HEATING | Central, Natural Gas |
| LAUNDRY | In Basement |
| LOT FEATURES | Landscaped, Low Maintenance Landscape, Rectangular Lot |
| PARKING | Assigned, Off Street, Outside, Plug-In, Side By Side, Stall |
| RESTRICTIONS | Pet Restrictions or Board approval Required |
| ROOF | Asphalt |
| TITLE | Fee Simple |
| BROKER | MORE Real Estate |
| ROOMS | DIMENSIONS (m) | LEVEL |
|---|---|---|
| Laundry | 0`0" x 0`0" | Basement |
| Storage | 19`4" x 13`0" | Basement |
| 2pc Bathroom | 0`0" x 0`0" | Main |
| Dining Room | 8`11" x 10`8" | Main |
| Kitchen | 8`11" x 9`5" | Main |
| Living Room | 15`4" x 14`6" | Main |
| Bedroom | 9`5" x 11`8" | Second |
| Bedroom | 9`5" x 11`8" | Second |
| Bedroom - Primary | 15`3" x 13`4" | Second |
| 4pc Bathroom | 0`0" x 0`0" | Second |

