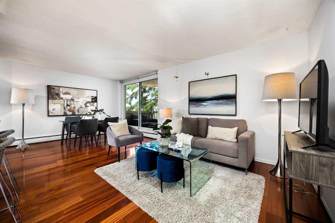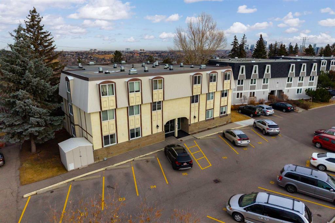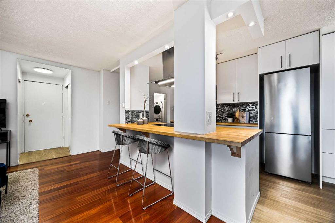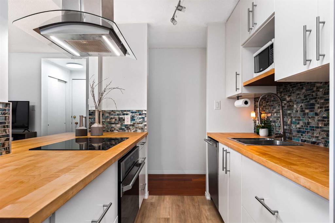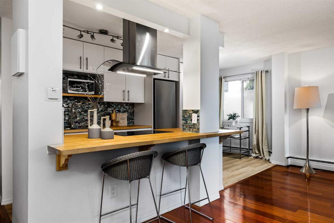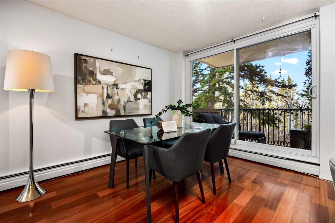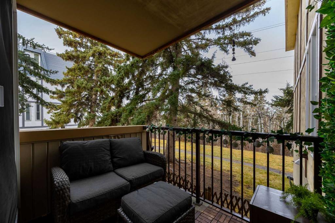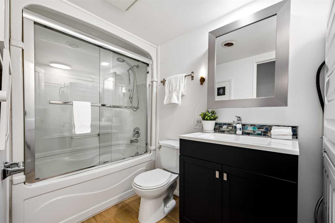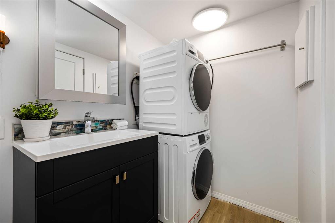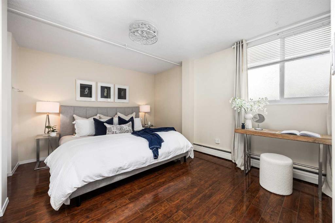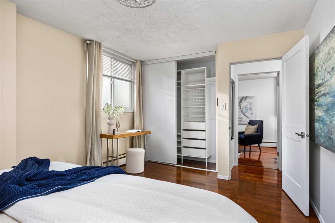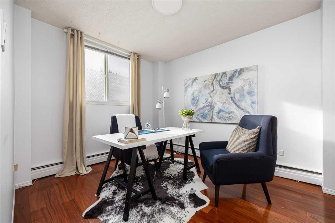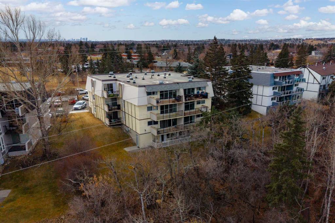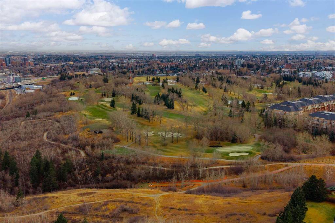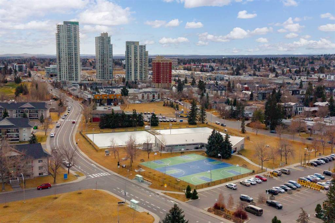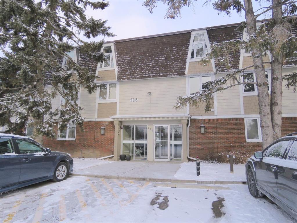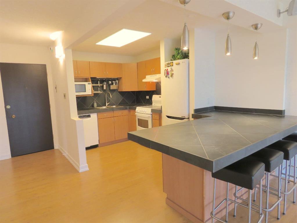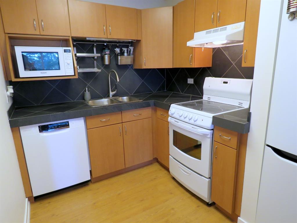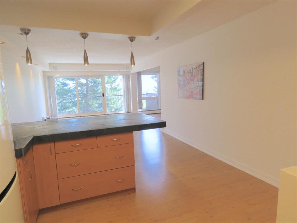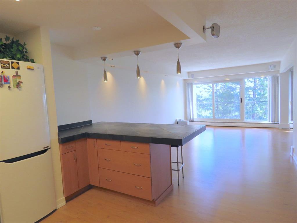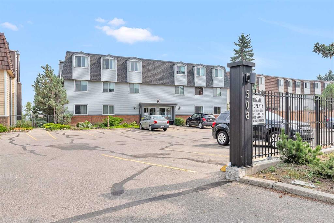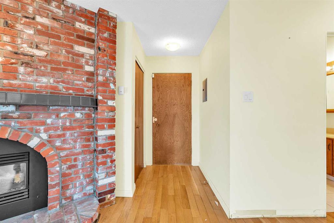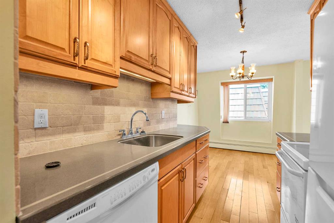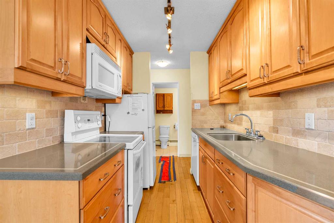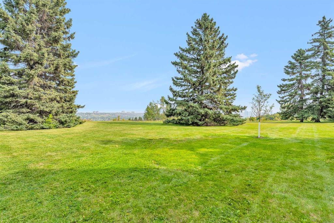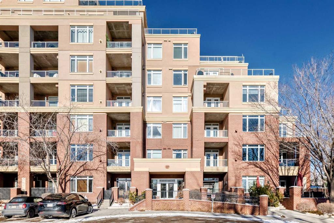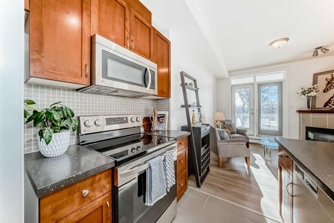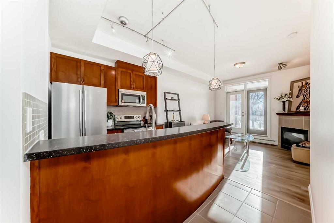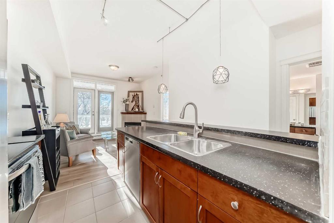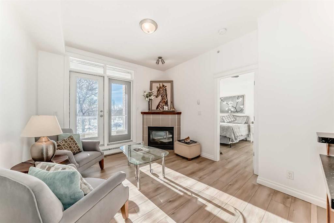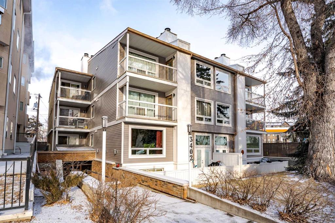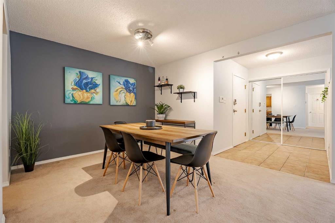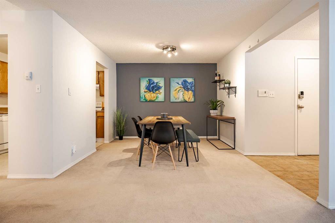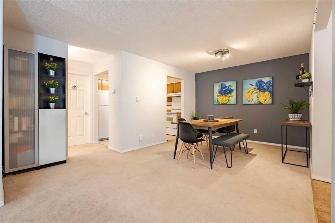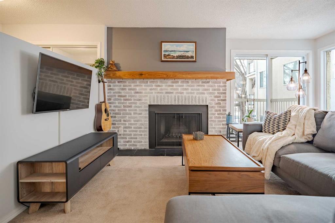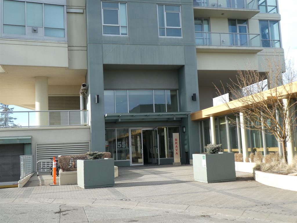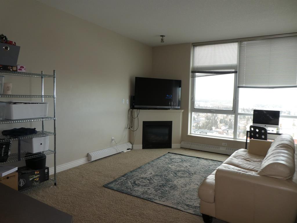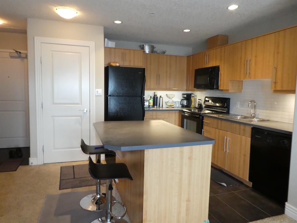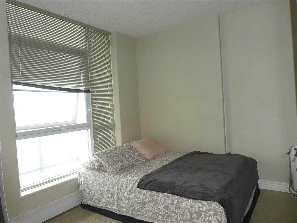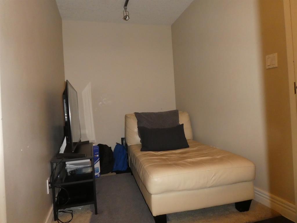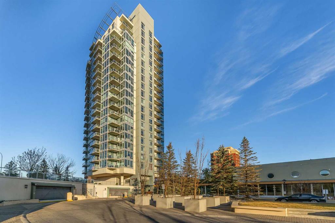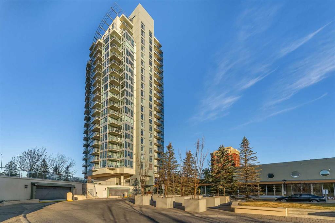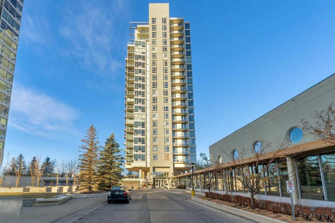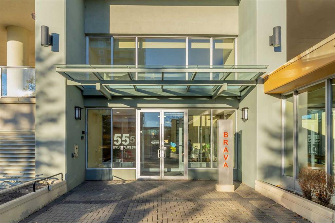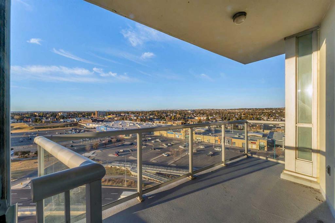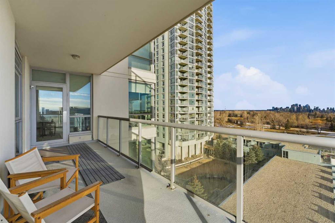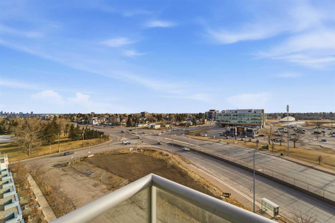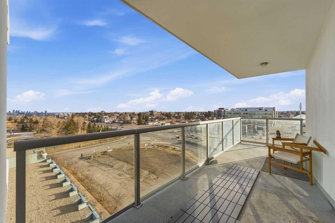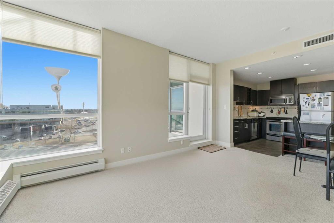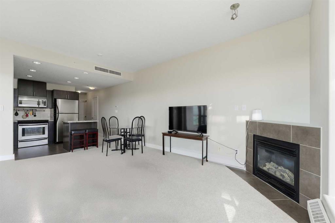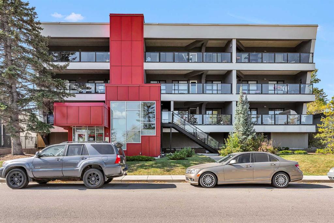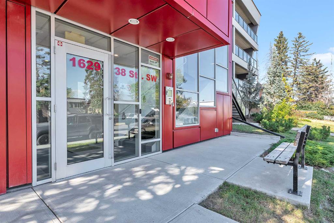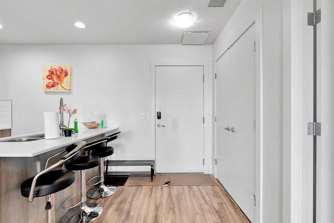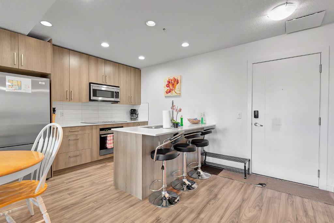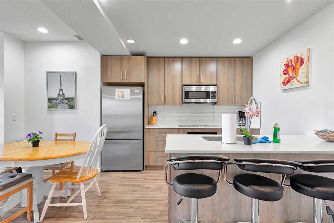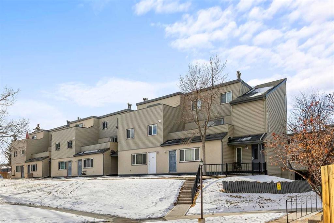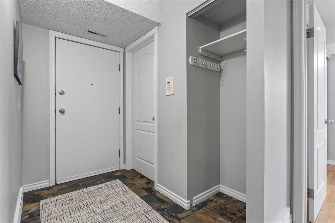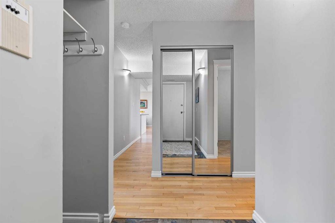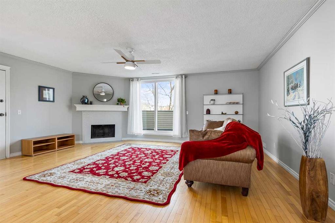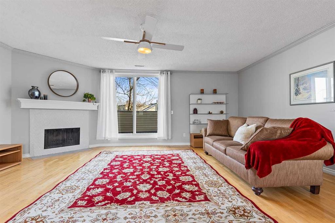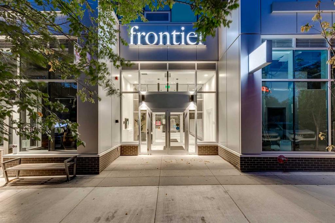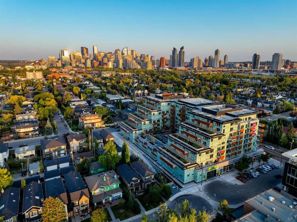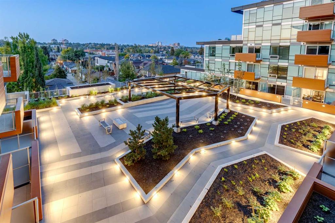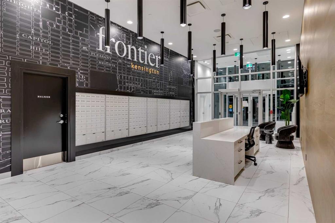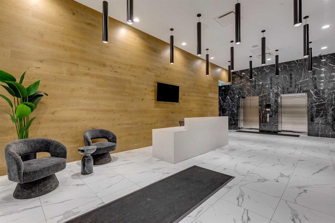101, 316 Cedar Crescent SW
Calgary T3C 2Y8
MLS® Number: A2269632
$ 299,900
2
BEDROOMS
1 + 0
BATHROOMS
851
SQUARE FEET
1965
YEAR BUILT
Beautifully updated 2-bedroom end unit in a quiet, well-managed 18+ building backing directly onto the river valley. This bright first-floor home offers windows on three exterior walls for excellent natural light, highlighted by rich hardwood flooring and an open-concept living and dining area that leads to a private covered balcony—perfectly tucked among mature trees for year-round privacy. The modern kitchen features butcher-block counters, white cabinetry, stainless steel appliances, and a stylish breakfast bar. Both bedrooms are generously sized, complemented by an updated 4-piece bathroom and convenient in-suite laundry. Additional perks include a dedicated parking stall, in-suite storage, extra common storage, and secure bike storage. Ideally located on a peaceful crescent within walking distance to Westbrook Mall, the LRT, parks, pathways, and all the amenities of Spruce Cliff—offering a rare combination of privacy, convenience, and inner-city value.
| COMMUNITY | Spruce Cliff |
| PROPERTY TYPE | Apartment |
| BUILDING TYPE | Low Rise (2-4 stories) |
| STYLE | Single Level Unit |
| YEAR BUILT | 1965 |
| SQUARE FOOTAGE | 851 |
| BEDROOMS | 2 |
| BATHROOMS | 1.00 |
| BASEMENT | |
| AMENITIES | |
| APPLIANCES | Dishwasher, Refrigerator, Stove(s), Washer/Dryer, Window Coverings |
| COOLING | None |
| FIREPLACE | N/A |
| FLOORING | Hardwood, Laminate, Vinyl Plank |
| HEATING | Baseboard, Natural Gas |
| LAUNDRY | Common Area, In Unit |
| LOT FEATURES | |
| PARKING | Assigned, Off Street, Parking Lot, Stall |
| RESTRICTIONS | Adult Living, Pet Restrictions or Board approval Required, Pets Allowed |
| ROOF | |
| TITLE | Fee Simple |
| BROKER | Sotheby's International Realty Canada |
| ROOMS | DIMENSIONS (m) | LEVEL |
|---|---|---|
| 4pc Bathroom | 4`11" x 10`3" | Main |
| Bedroom | 9`5" x 12`3" | Main |
| Dining Room | 8`7" x 11`11" | Main |
| Kitchen | 16`7" x 7`5" | Main |
| Living Room | 11`11" x 11`11" | Main |
| Bedroom - Primary | 14`9" x 11`0" | Main |

