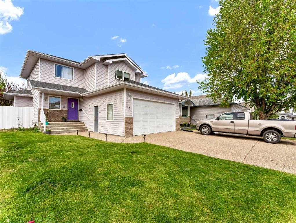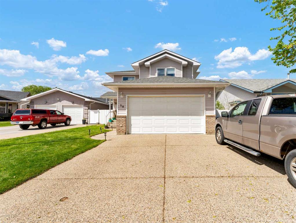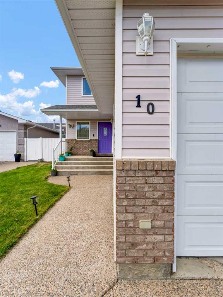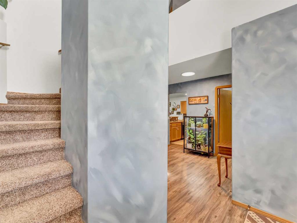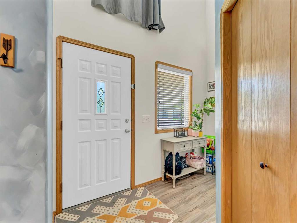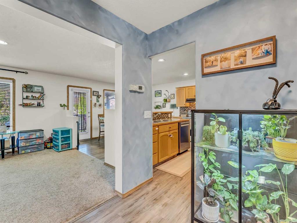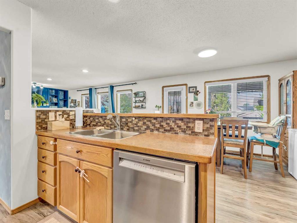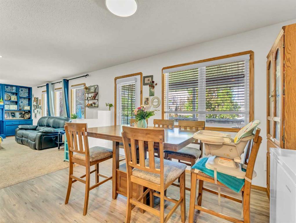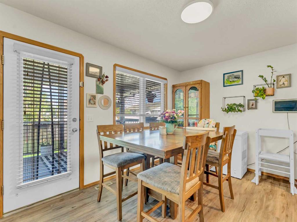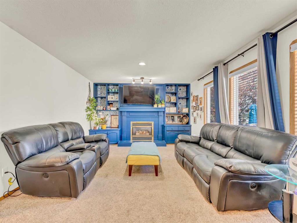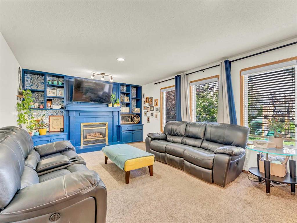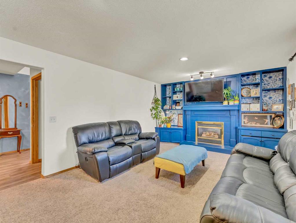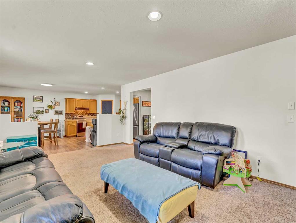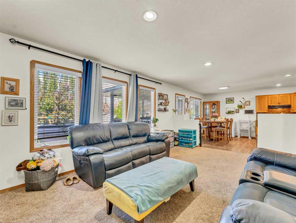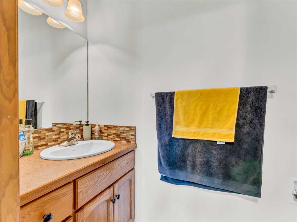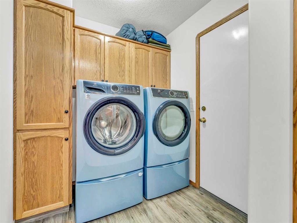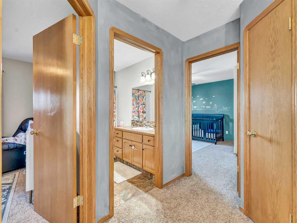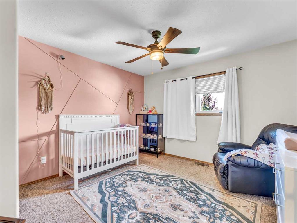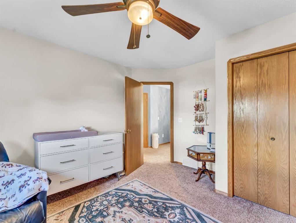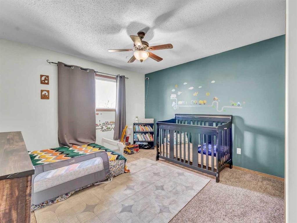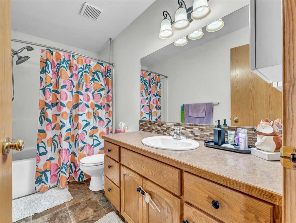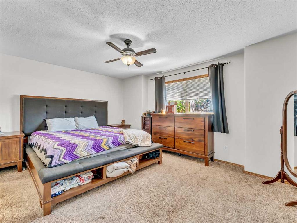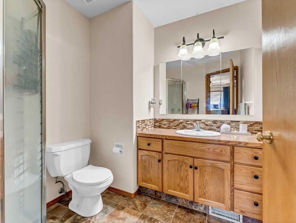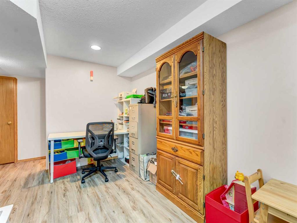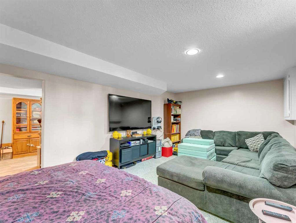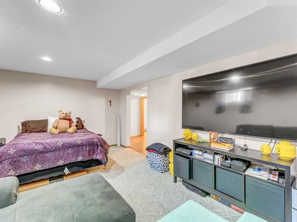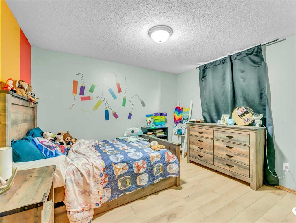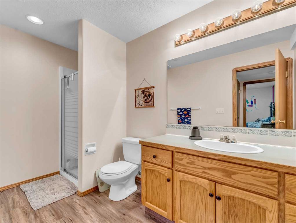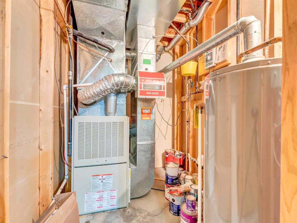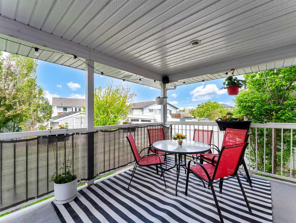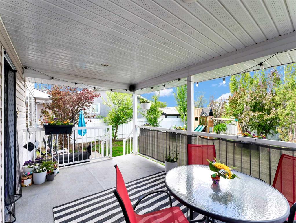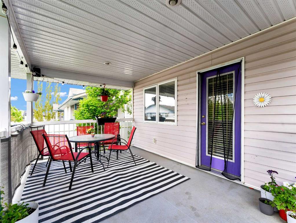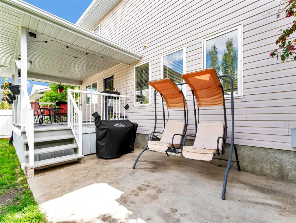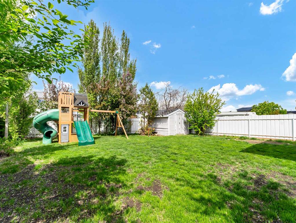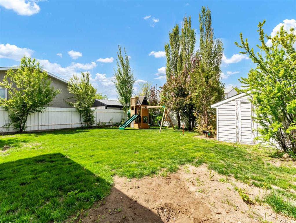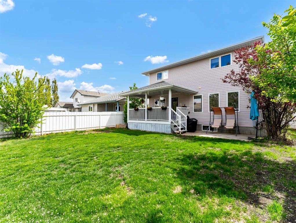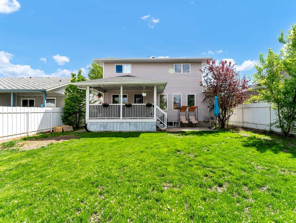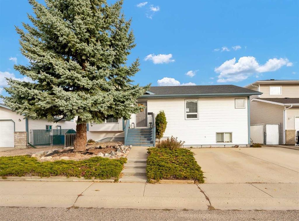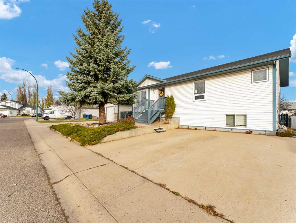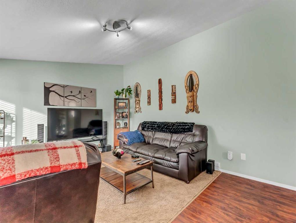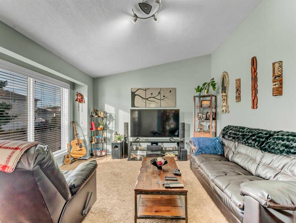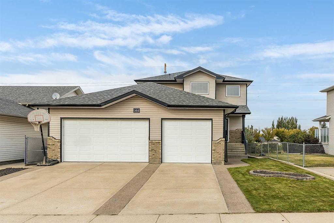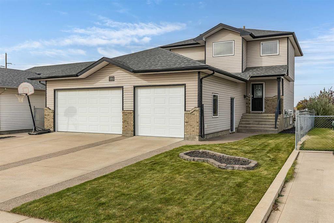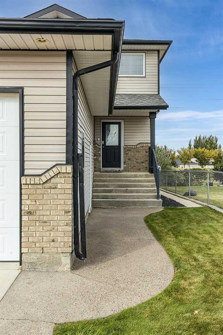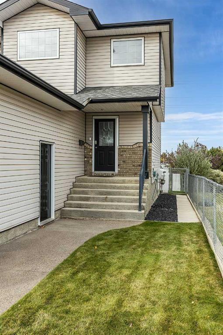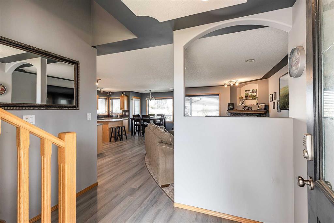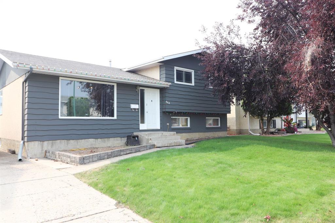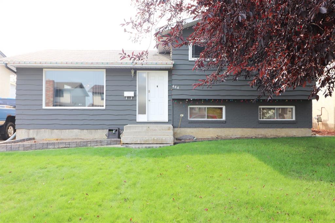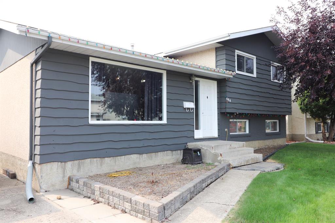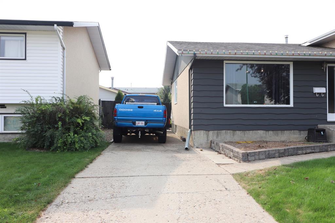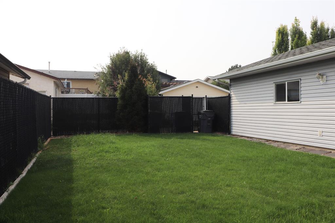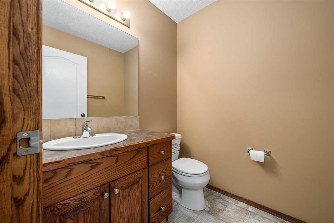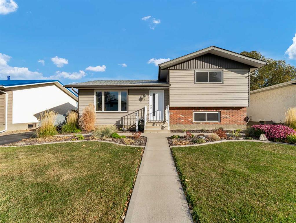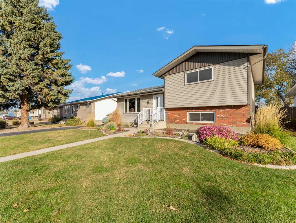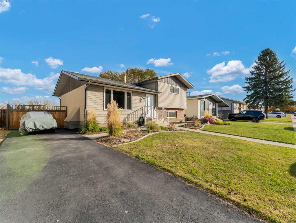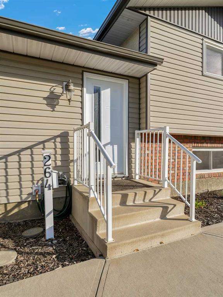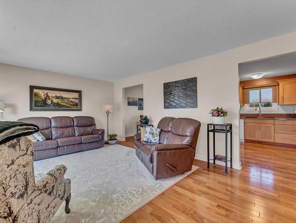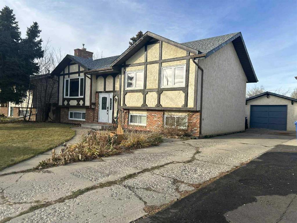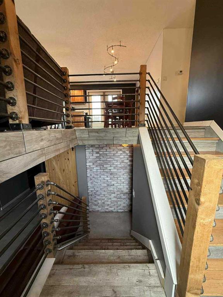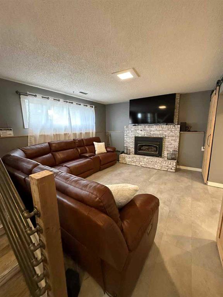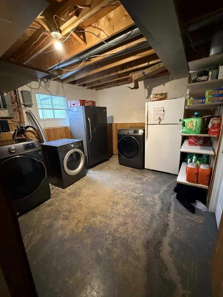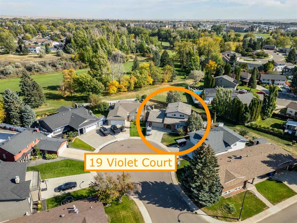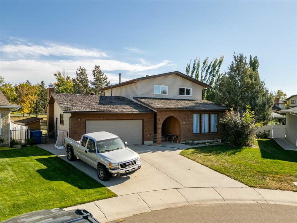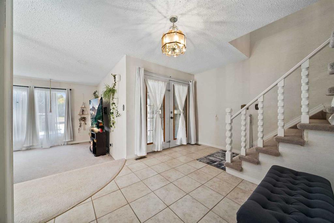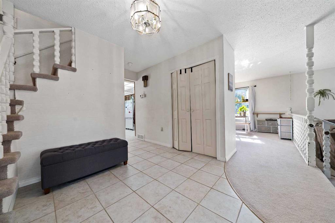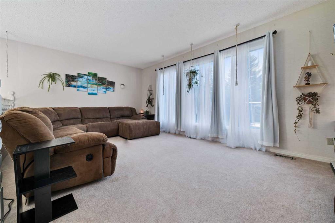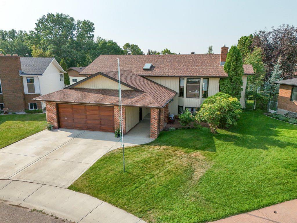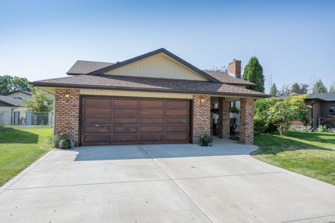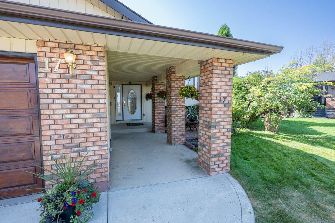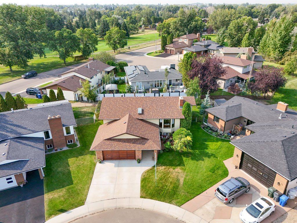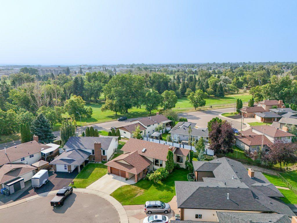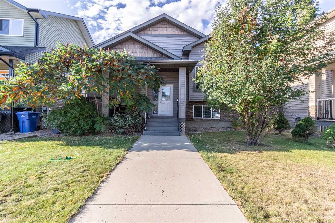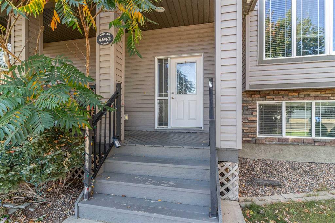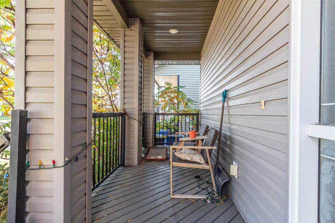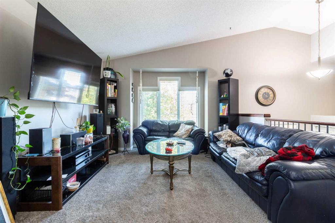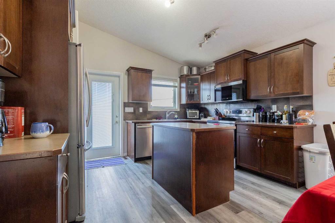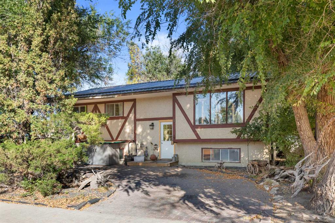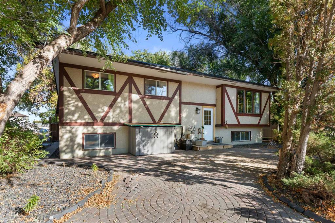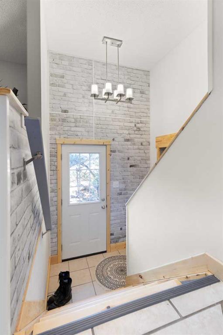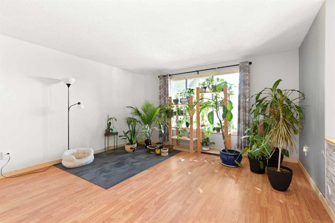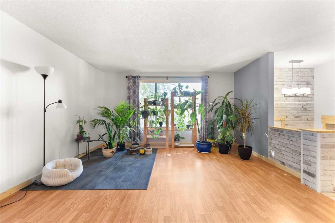10 Stanfield Place SE
Medicine Hat T1B 4J2
MLS® Number: A2271829
$ 429,900
4
BEDROOMS
3 + 1
BATHROOMS
1,686
SQUARE FEET
1997
YEAR BUILT
Welcome to this functional two-storey home located in a quiet cul-de-sac. With 4 bedrooms and 4 bathrooms, this home is ideal for families. The main floor features an open-concept layout with updated flooring, a bright kitchen and dining area complete with stainless appliances, and a corner pantry. This space flows nicely into the living room where you will find a cozy gas fireplace surrounded by built in bookshelves — the perfect spot for relaxing or entertaining. The convenience of main floor laundry can also be found on this level adjacent to the garage entry. Upstairs there are 3 generously sized bedrooms, including the primary suite with a walk-in closet and private 3-piece ensuite. The lower level provides a great family rec room, bonus nook possibly for office space, a large 4th bedroom, and another full bathroom — ideal for guests or teens, as well as the bonus of a brand new HWT (Nov 2025). Step outside to enjoy the fully fenced and landscaped yard, complete with underground sprinklers, a handy shed, gas line for your BBQ, and a covered deck for year-round use. There's also ample parking space, including RV parking and an attached double garage. Situated close to parks, walking trails, schools, and playgrounds, this home is a solid choice for family living. Don’t miss this opportunity to get into a great home in a fantastic neighborhood!
| COMMUNITY | SE Southridge |
| PROPERTY TYPE | Detached |
| BUILDING TYPE | House |
| STYLE | 2 Storey |
| YEAR BUILT | 1997 |
| SQUARE FOOTAGE | 1,686 |
| BEDROOMS | 4 |
| BATHROOMS | 4.00 |
| BASEMENT | Full |
| AMENITIES | |
| APPLIANCES | Central Air Conditioner, Dishwasher, Garage Control(s), Garburator, Microwave, Refrigerator, Stove(s), Washer/Dryer |
| COOLING | Central Air |
| FIREPLACE | Gas, Living Room |
| FLOORING | Carpet, Linoleum, Vinyl Plank |
| HEATING | Fireplace(s), Forced Air, Natural Gas |
| LAUNDRY | Main Level |
| LOT FEATURES | Back Lane, Back Yard, Cul-De-Sac, Front Yard, Landscaped, Underground Sprinklers |
| PARKING | Additional Parking, Double Garage Attached, Driveway, Garage Door Opener, Garage Faces Front |
| RESTRICTIONS | None Known |
| ROOF | Asphalt Shingle |
| TITLE | Fee Simple |
| BROKER | ROYAL LEPAGE COMMUNITY REALTY |
| ROOMS | DIMENSIONS (m) | LEVEL |
|---|---|---|
| Family Room | 20`3" x 12`0" | Lower |
| Bedroom | 11`3" x 12`0" | Lower |
| Nook | 20`1" x 11`5" | Lower |
| 3pc Bathroom | 11`1" x 5`8" | Lower |
| Furnace/Utility Room | 7`5" x 5`4" | Lower |
| Entrance | 9`9" x 8`5" | Main |
| Living Room | 18`11" x 12`10" | Main |
| Dining Room | 12`3" x 9`8" | Main |
| Kitchen | 12`5" x 10`6" | Main |
| 2pc Bathroom | 7`5" x 3`0" | Main |
| Laundry | 12`3" x 6`7" | Main |
| Bedroom - Primary | 16`6" x 14`5" | Second |
| 3pc Ensuite bath | 7`2" x 7`10" | Second |
| Walk-In Closet | 6`11" x 7`10" | Second |
| Bedroom | 12`0" x 11`6" | Second |
| Bedroom | 11`10" x 10`7" | Second |
| 4pc Bathroom | 5`1" x 10`4" | Second |

