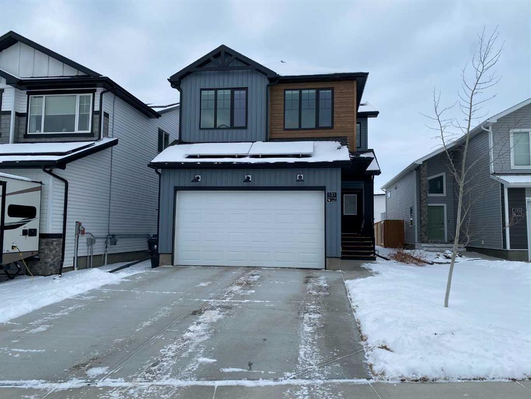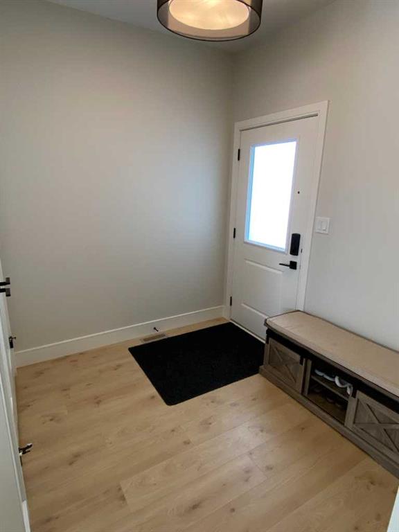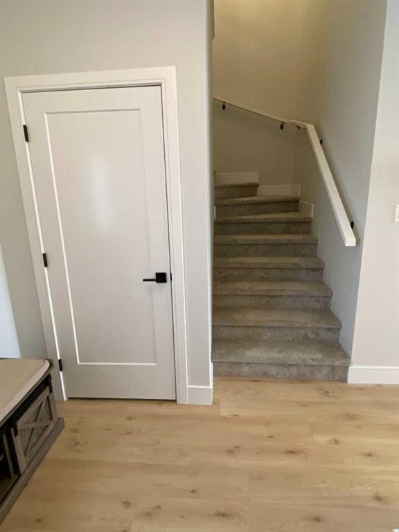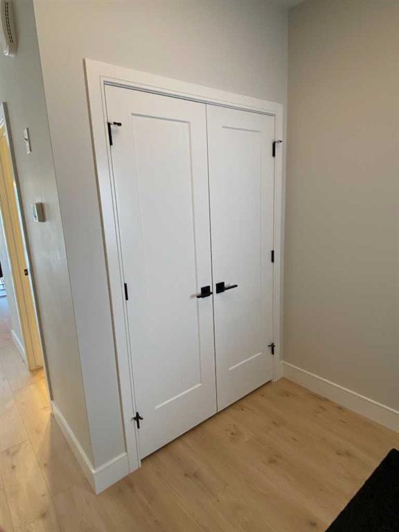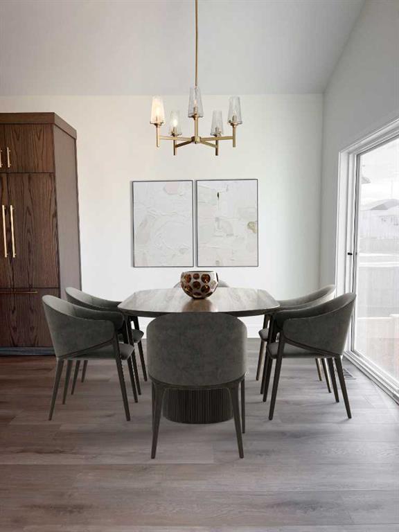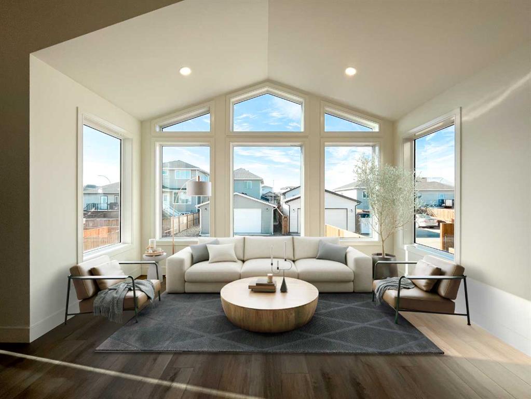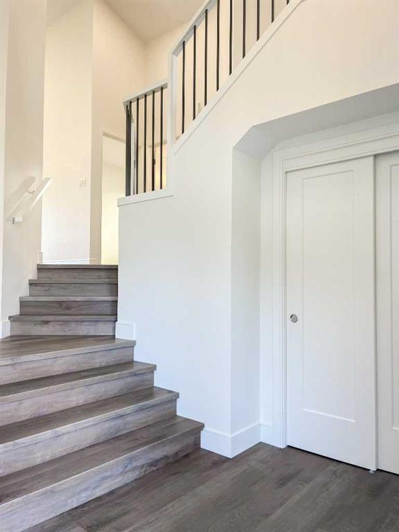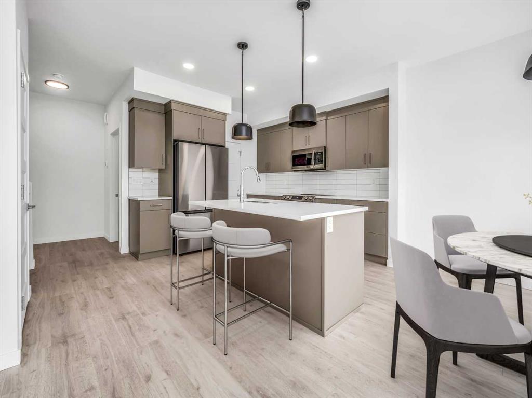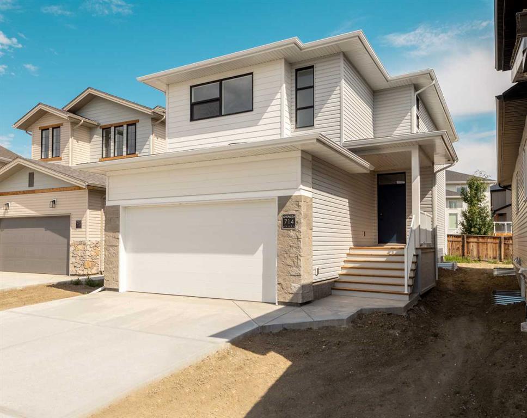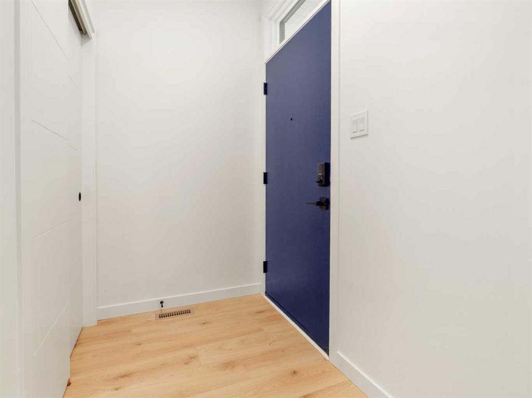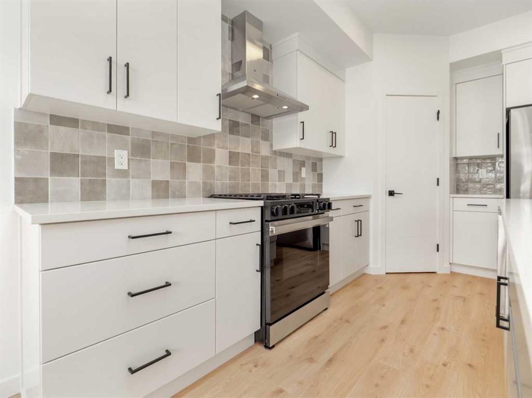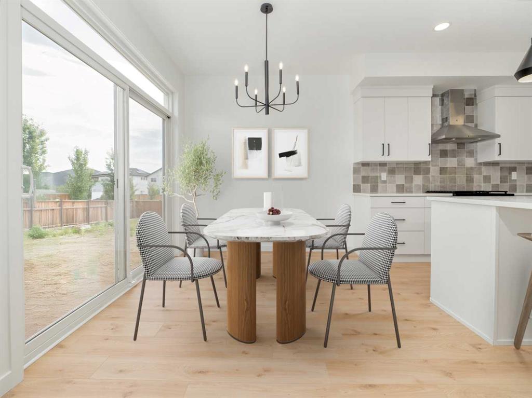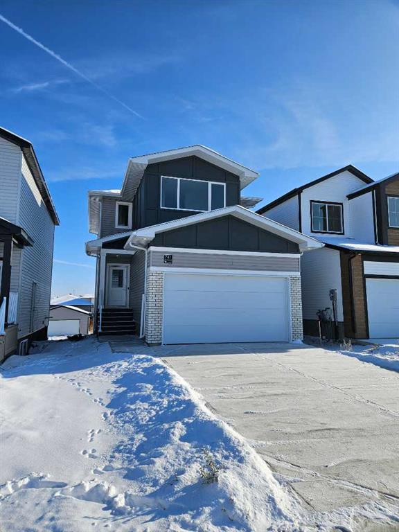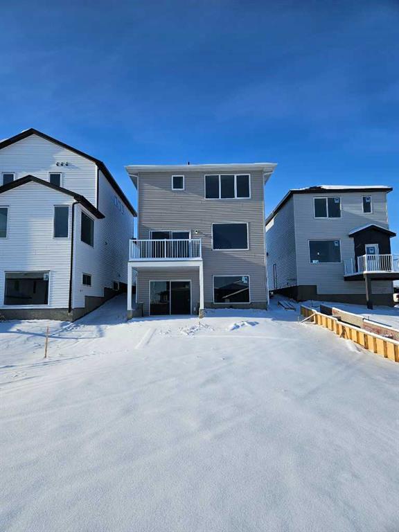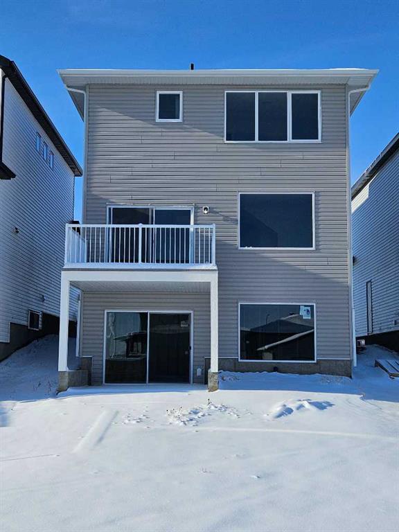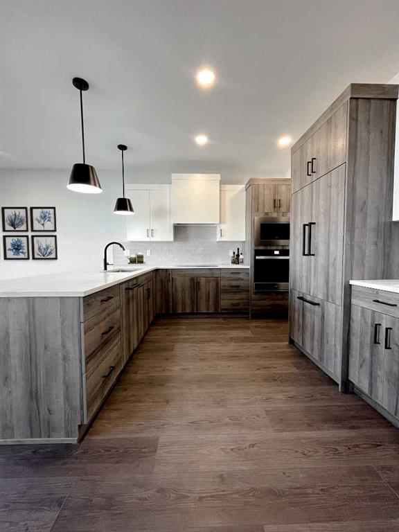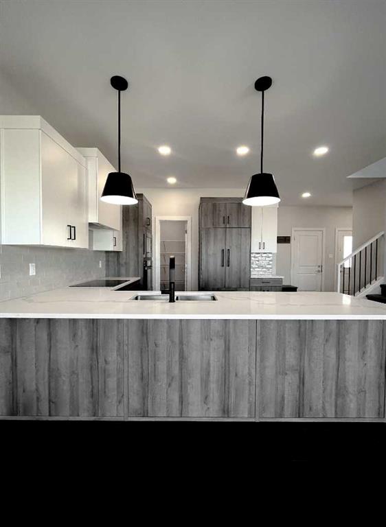

726 Aberdeen Crescent W
Lethbridge
Update on 2023-07-04 10:05:04 AM
$ 499,900
5
BEDROOMS
3 + 0
BATHROOMS
1340
SQUARE FEET
2005
YEAR BUILT
Where to start! Do we start with the amazing two bedroom suite in the basement? Or do we start with the ginormous Attached garage? Or maybe even the huge corner pie shaped lot? Maybe let’s start with the main floor living! This Bi level boasts Spacious living throughout! From a large living room leading into a gracious dining area and well appointed kitchen, you will feel almost complete! But to cap it off, there are three bedrooms, a few steps away! The Primary bedroom feels extra large and comes with a walk-through closet to a primary suite with his and her sinks as well as A full size shower! As mentioned before, there is an immaculate two bedroom suite (illegal) in the basement! With basement entry leading out to a private section of yard for the tenant, I guarantee you will not feel lacking with the remaining yard space which is ample! The double attached garage can fit both of your vehicles plus there is room for plenty of storage! Make this home yours today!
| COMMUNITY | West Highlands |
| TYPE | Residential |
| STYLE | BLVL |
| YEAR BUILT | 2005 |
| SQUARE FOOTAGE | 1340.0 |
| BEDROOMS | 5 |
| BATHROOMS | 3 |
| BASEMENT | EE, Finished, Full Basement, SUI |
| FEATURES |
| GARAGE | Yes |
| PARKING | DBAttached, Off Street |
| ROOF | Asphalt Shingle |
| LOT SQFT | 538 |
| ROOMS | DIMENSIONS (m) | LEVEL |
|---|---|---|
| Master Bedroom | 3.99 x 3.81 | Upper |
| Second Bedroom | 3.25 x 3.05 | Upper |
| Third Bedroom | 3.89 x 3.25 | Upper |
| Dining Room | 3.33 x 3.12 | Main |
| Family Room | ||
| Kitchen | 4.09 x 3.20 | Main |
| Living Room | 6.17 x 3.89 | Main |
INTERIOR
Central Air, Forced Air,
EXTERIOR
Back Lane, Back Yard, Corner Lot
Broker
Maxwell Capital Realty - Lethbridge
Agent





























