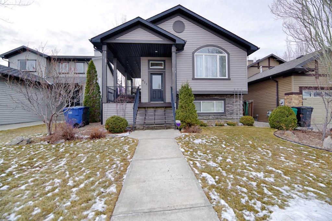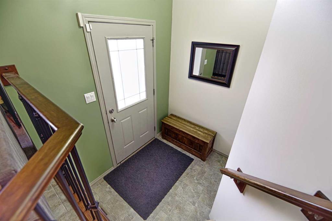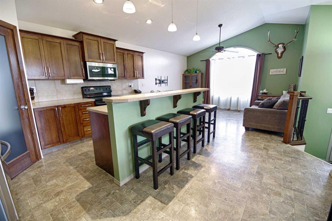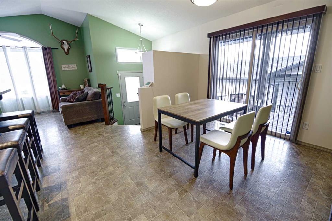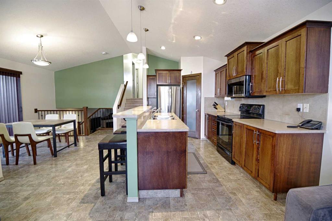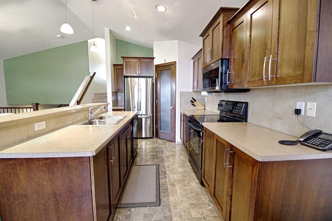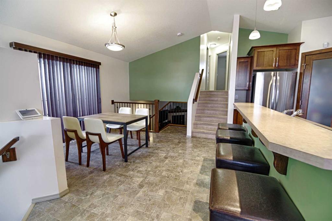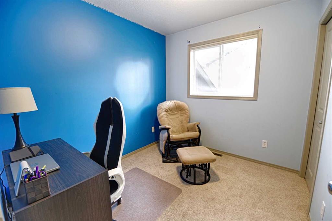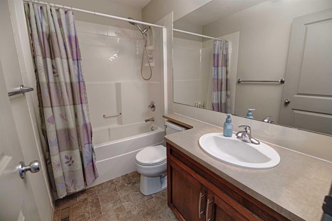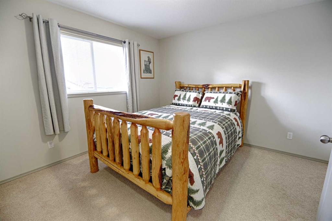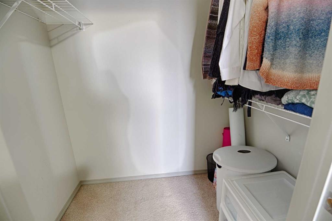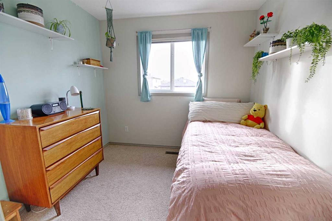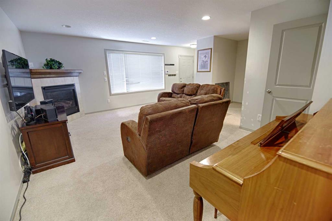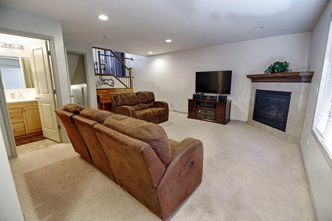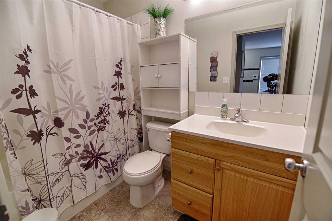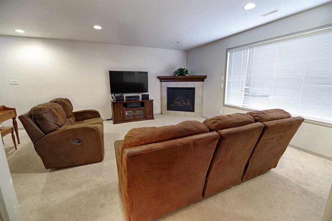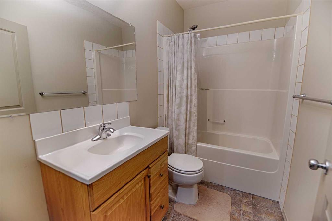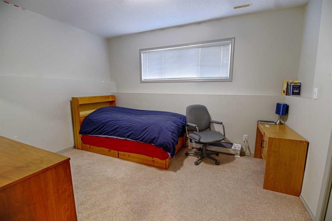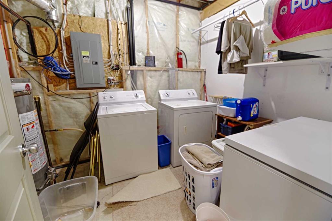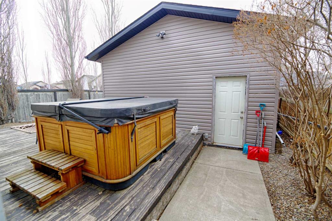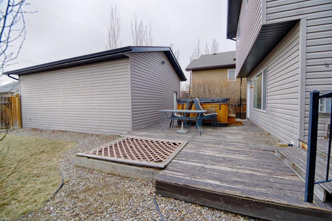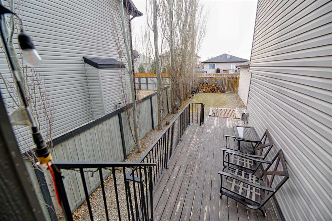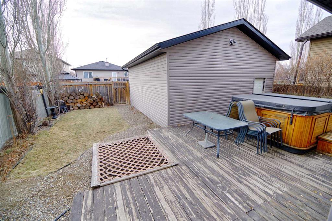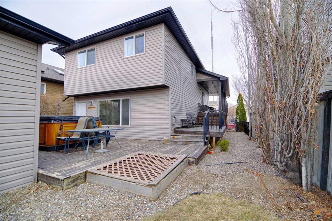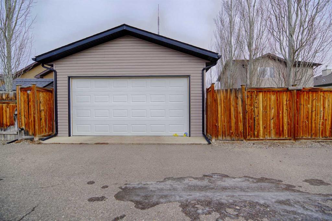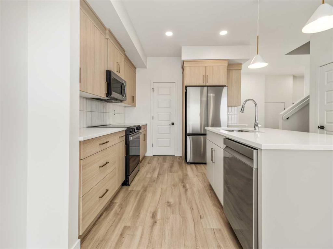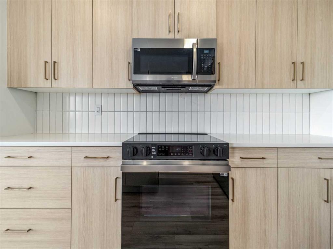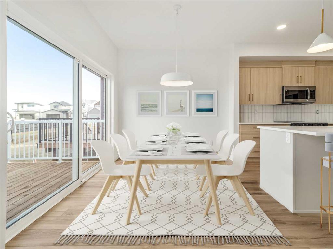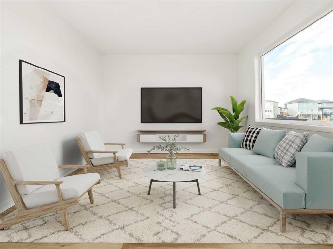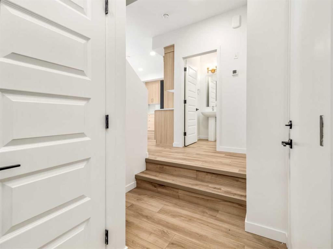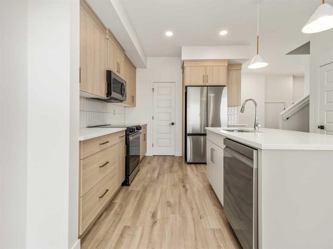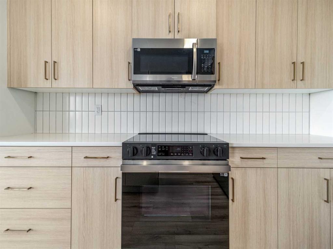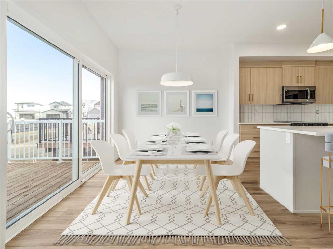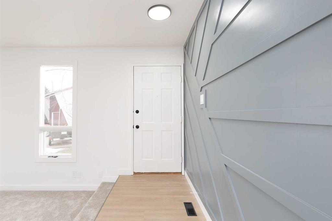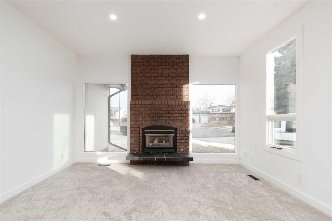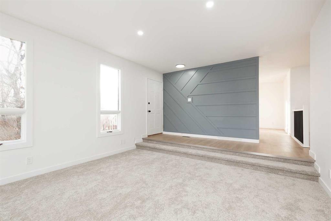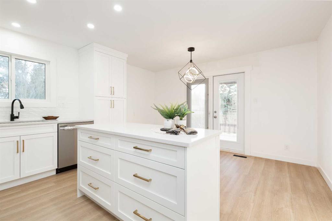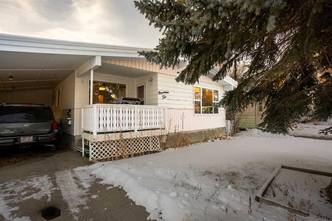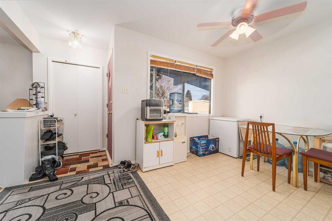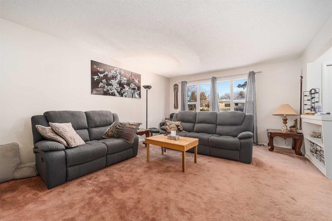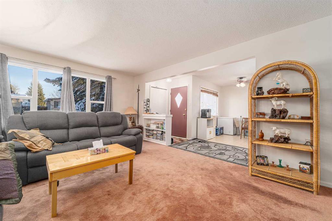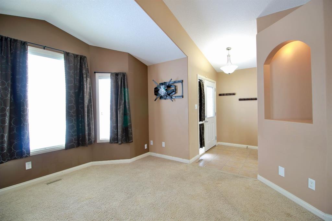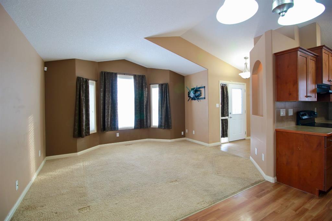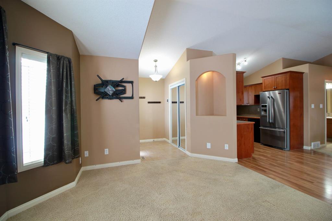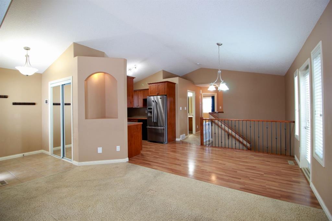

421 Lynx Crescent N
Lethbridge
Update on 2023-07-04 10:05:04 AM
$ 409,000
4
BEDROOMS
3 + 0
BATHROOMS
1432
SQUARE FEET
2005
YEAR BUILT
A 4-level split home offers a well-designed and functional layout, perfect for families looking for space and versatility. Upon entering, a small set of stairs leads up to the main level, where a bright living room flows seamlessly into the dining area and kitchen. This open-concept space is ideal for both daily living and entertaining. Going up a little more, the upper level features three comfortably sized bedrooms and a full bathroom, providing a private retreat for family members. Heading downstairs, there is a spacious second living area, complete with a cozy fireplace and walk-out basement access to the backyard. This level also includes a full bathroom, for added convenience The lowest level offers additional living space, featuring a fourth bedroom, another 4-piece bathroom, and a laundry room, making it a perfect place for teenage children, guests, extended family, or extra storage. Outside, the property has a detached double garage and a wrap-around side deck, providing ample outdoor space for relaxation and gatherings.
| COMMUNITY | Uplands |
| TYPE | Residential |
| STYLE | FLVLSP |
| YEAR BUILT | 2005 |
| SQUARE FOOTAGE | 1432.0 |
| BEDROOMS | 4 |
| BATHROOMS | 3 |
| BASEMENT | Finished, Full Basement |
| FEATURES |
| GARAGE | Yes |
| PARKING | Double Garage Detached |
| ROOF | Asphalt Shingle |
| LOT SQFT | 383 |
| ROOMS | DIMENSIONS (m) | LEVEL |
|---|---|---|
| Master Bedroom | 3.53 x 3.56 | Upper |
| Second Bedroom | 2.51 x 2.69 | Upper |
| Third Bedroom | 2.74 x 2.79 | Upper |
| Dining Room | 3.91 x 4.88 | Main |
| Family Room | 5.54 x 6.43 | Lower |
| Kitchen | 2.64 x 4.14 | Main |
| Living Room | 4.29 x 3.30 | Main |
INTERIOR
Central Air, Forced Air, Gas
EXTERIOR
Back Lane, Back Yard
Broker
REAL BROKER
Agent

