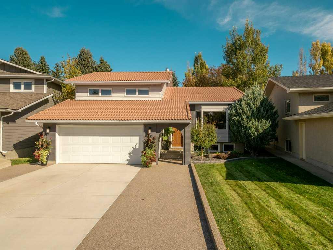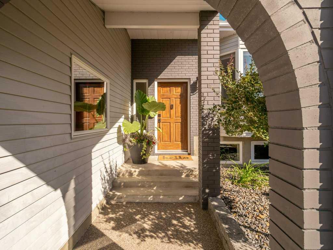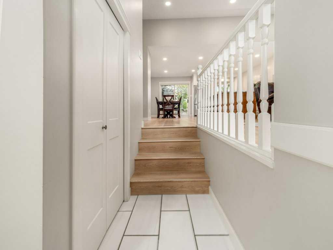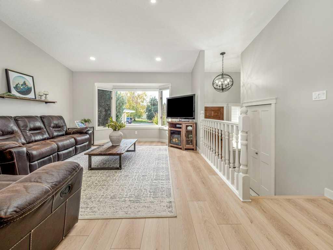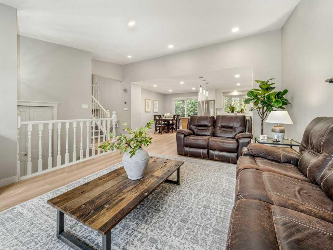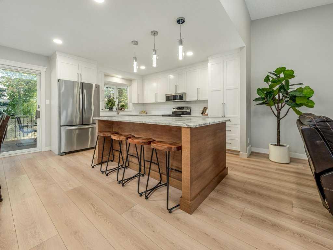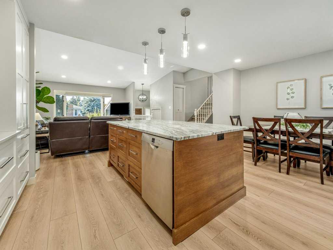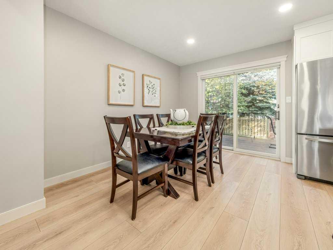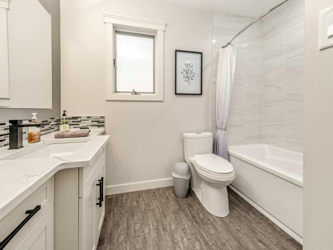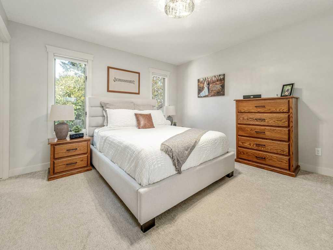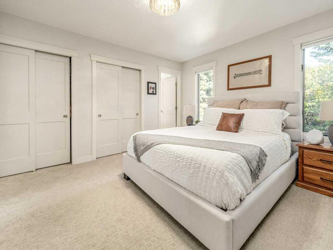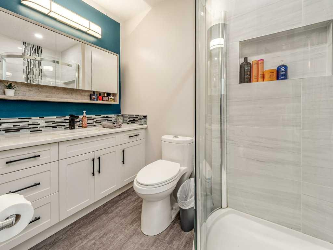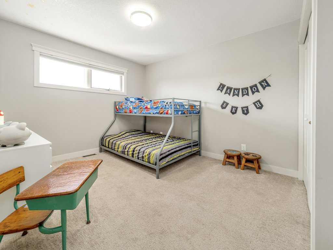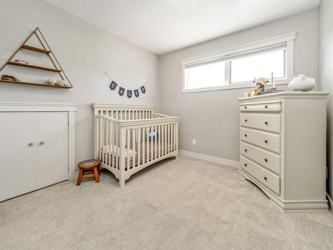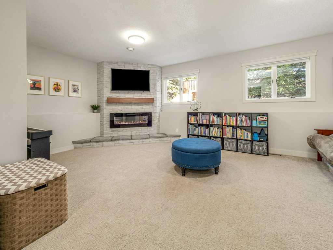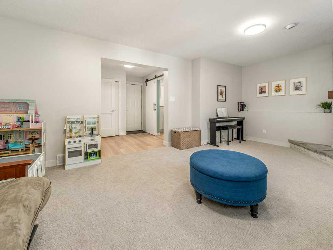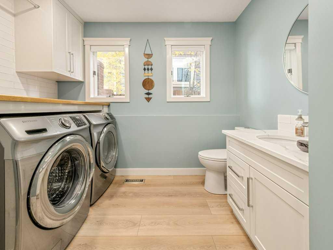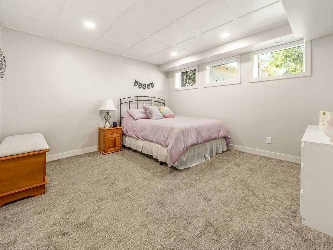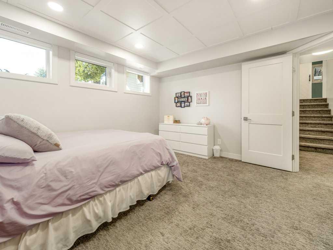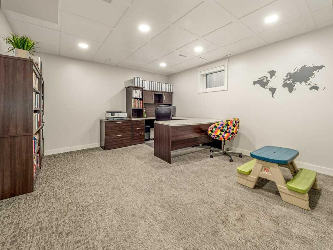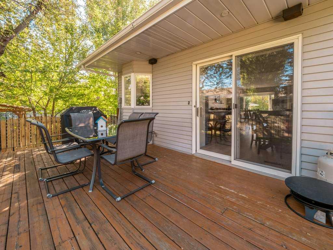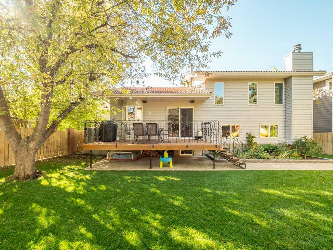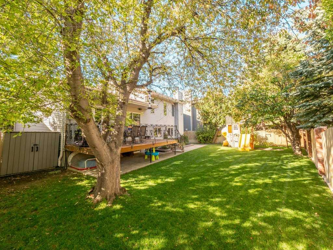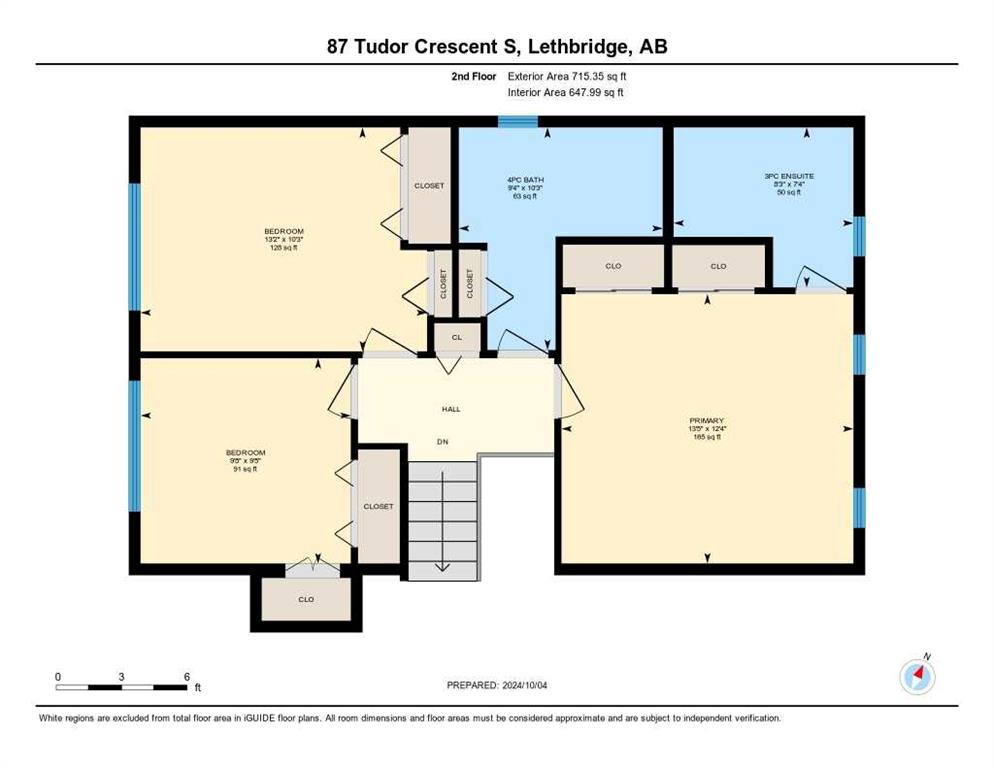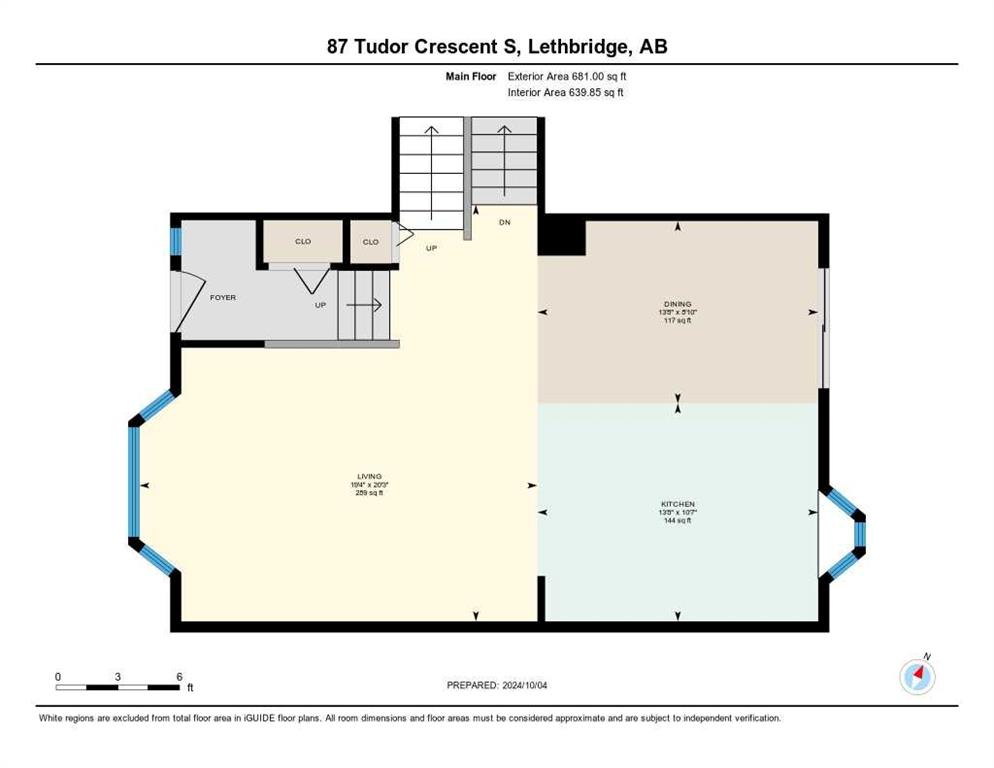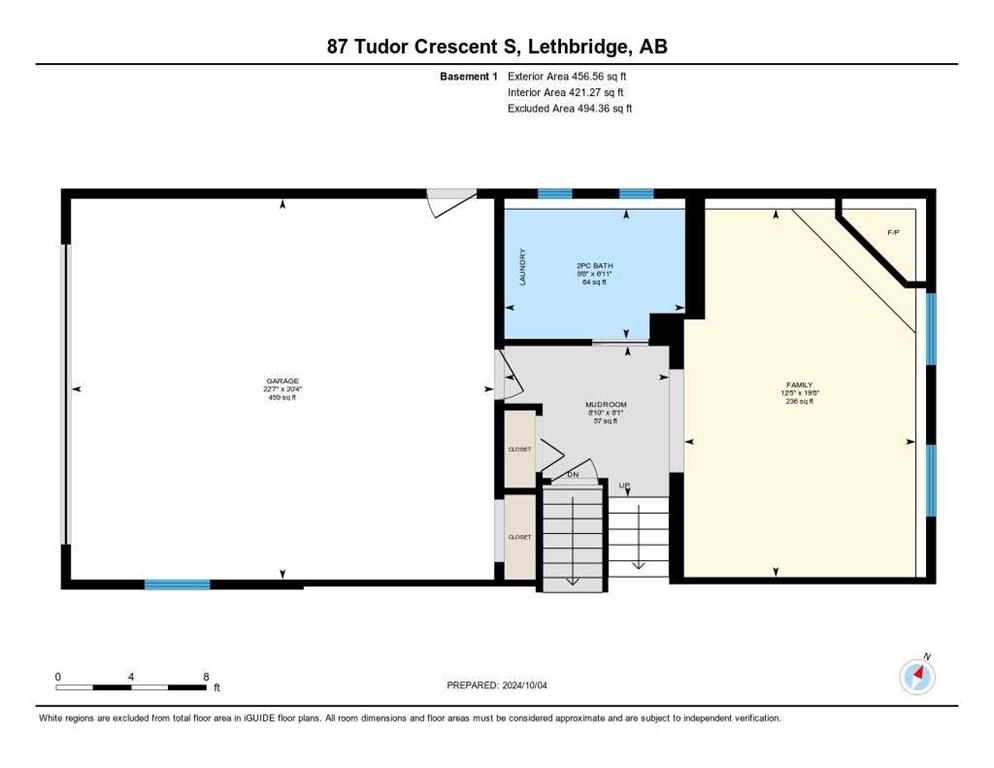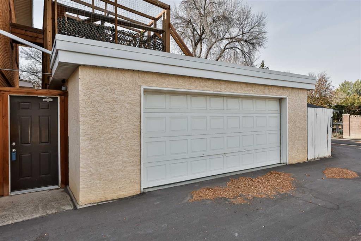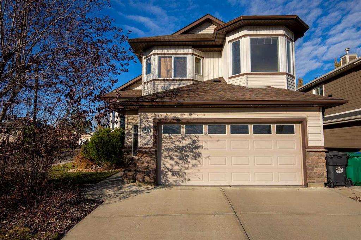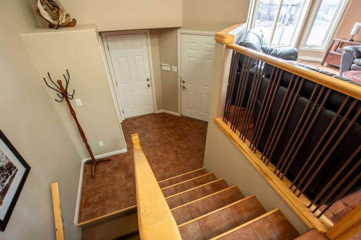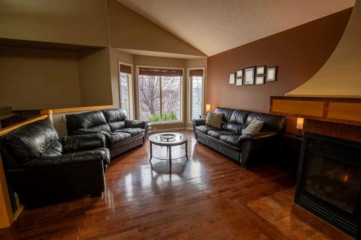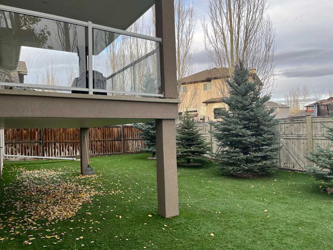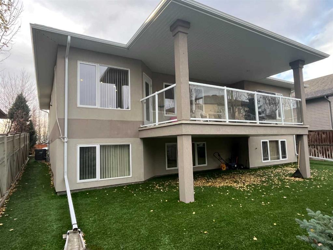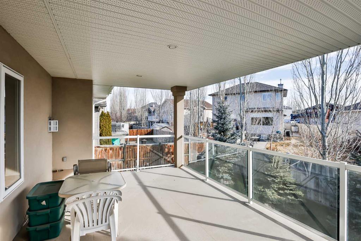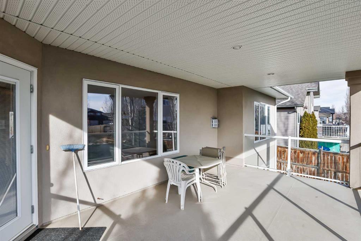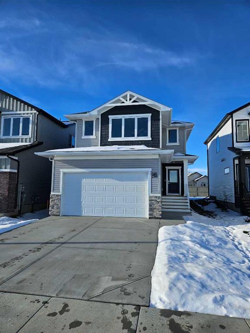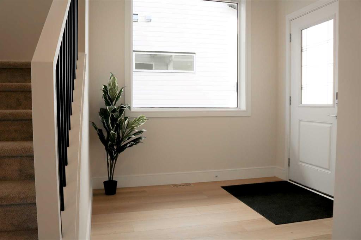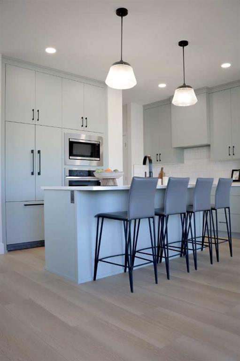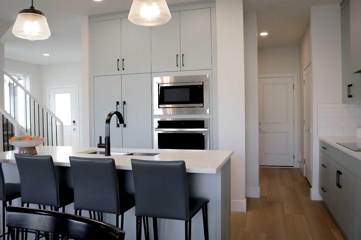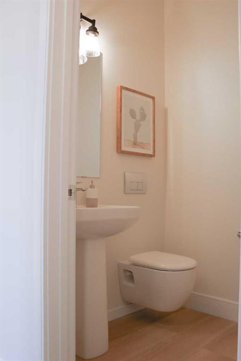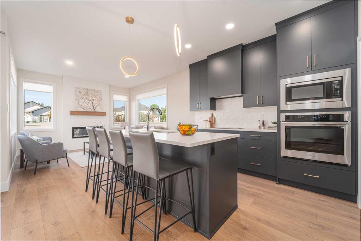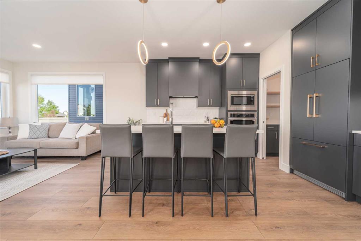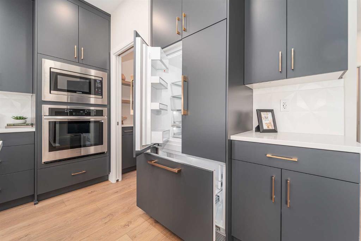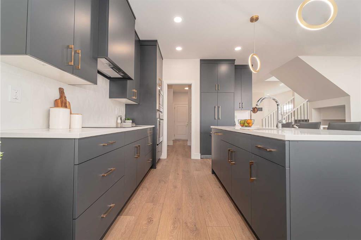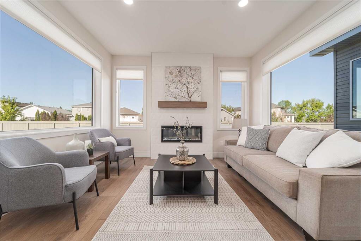

87 Tudor Crescent S
Lethbridge
Update on 2023-07-04 10:05:04 AM
$ 649,000
4
BEDROOMS
2 + 1
BATHROOMS
1852
SQUARE FEET
1983
YEAR BUILT
This fully renovated split-level home in Tudor Estates is conveniently located near Lethbridge College, the Enmax Centre, and major south-side retailers like Costco, Superstore, and Walmart. The home features an open-concept main floor with a new kitchen, quartz countertops, a large granite island, luxury vinyl plank flooring, and vaulted ceilings with pot lights. Upstairs, the primary bedroom includes a 3-piece ensuite, while the third level offers a cozy family room with a gas fireplace, barn door access to the laundry/half bath, and entry to the attached double garage. Outside, enjoy an east-facing deck, new sod, and underground sprinklers. Call your REALTOR® today!
| COMMUNITY | Tudor Estates |
| TYPE | Residential |
| STYLE | FLVLSP |
| YEAR BUILT | 1983 |
| SQUARE FOOTAGE | 1852.0 |
| BEDROOMS | 4 |
| BATHROOMS | 3 |
| BASEMENT | Finished, Full Basement |
| FEATURES |
| GARAGE | Yes |
| PARKING | DBAttached |
| ROOF | Clay Tile |
| LOT SQFT | 557 |
| ROOMS | DIMENSIONS (m) | LEVEL |
|---|---|---|
| Master Bedroom | 3.76 x 4.09 | Upper |
| Second Bedroom | 3.12 x 4.01 | Upper |
| Third Bedroom | 2.87 x 2.95 | Upper |
| Dining Room | ||
| Family Room | 5.99 x 3.78 | Lower |
| Kitchen | ||
| Living Room |
INTERIOR
Central Air, Forced Air, Electric
EXTERIOR
Back Yard, Front Yard, Lawn, Landscaped, Level, Pie Shaped Lot
Broker
2 PERCENT REALTY
Agent

