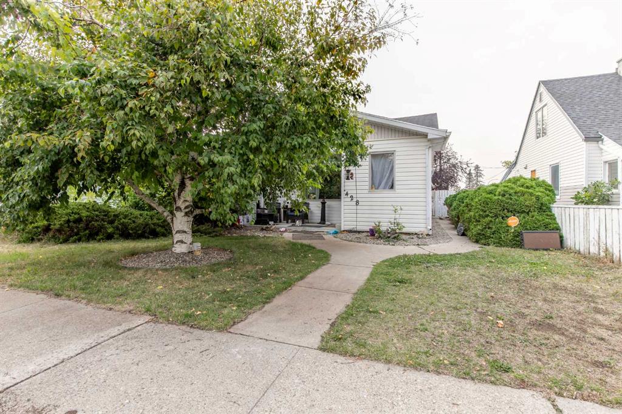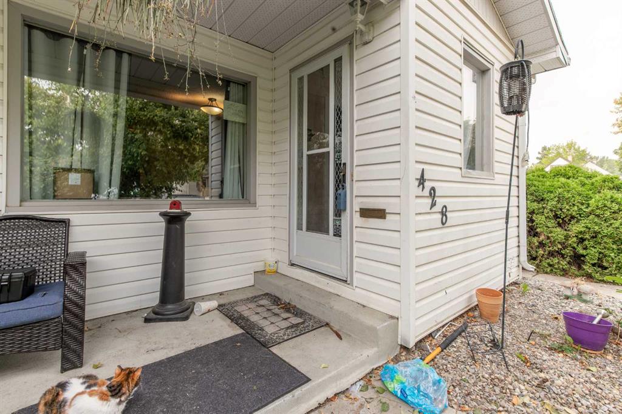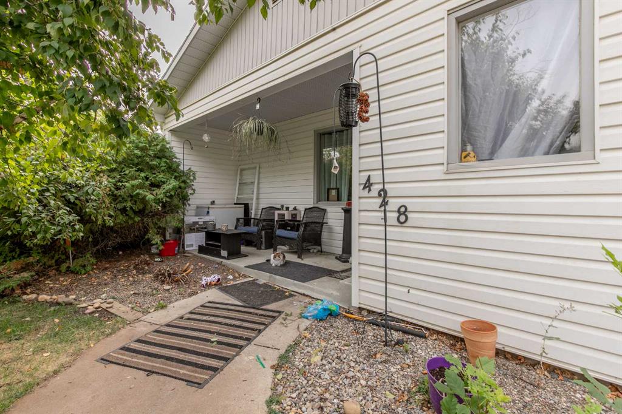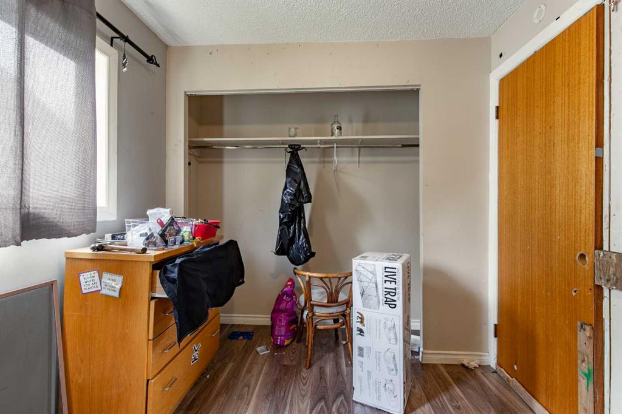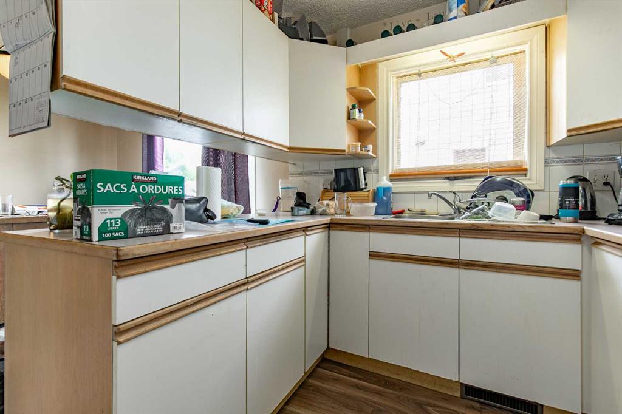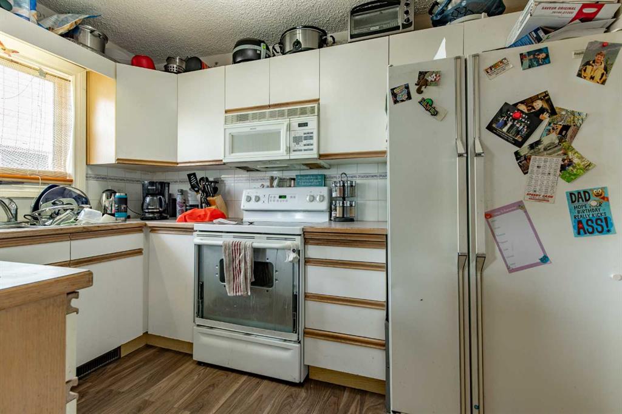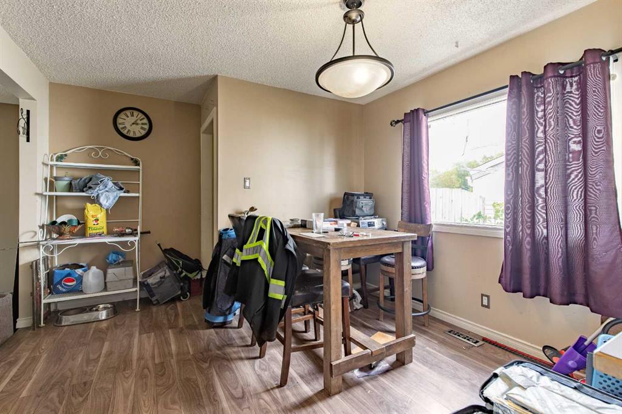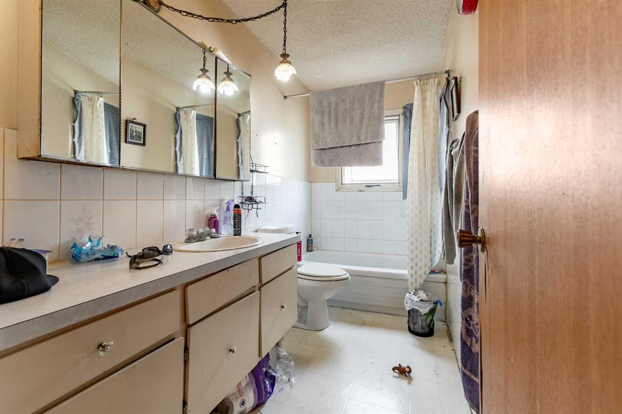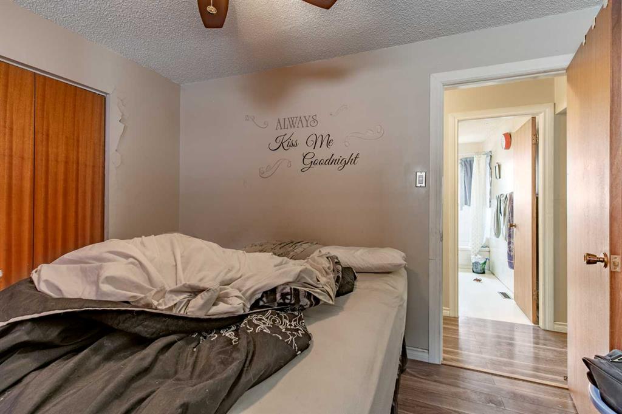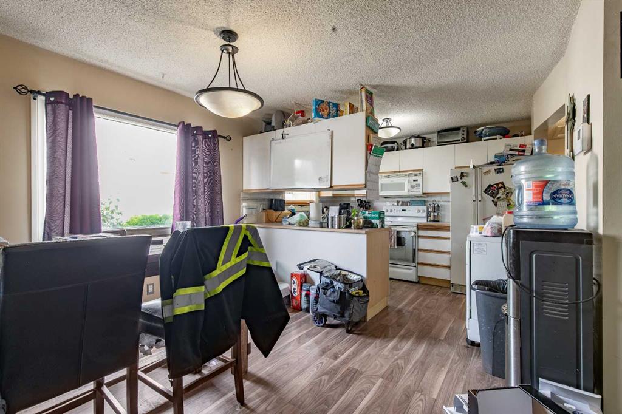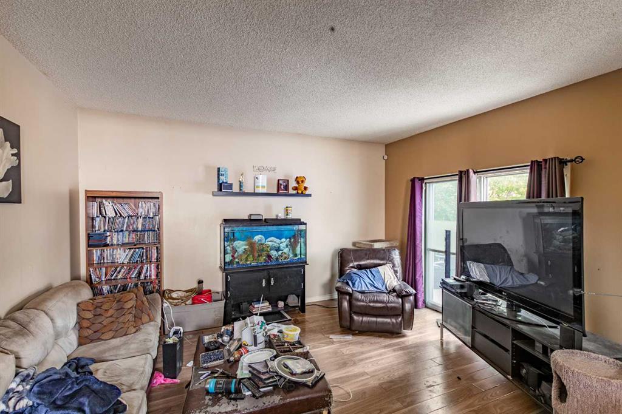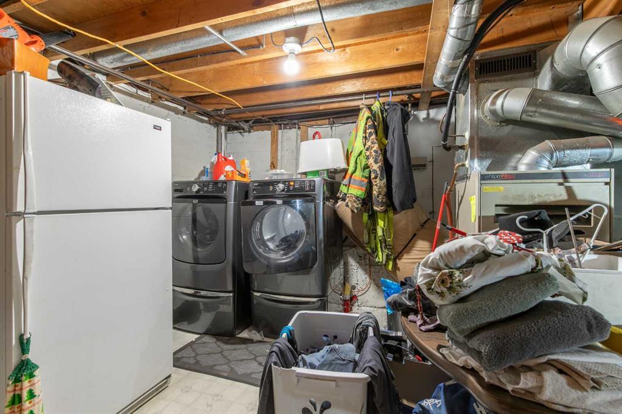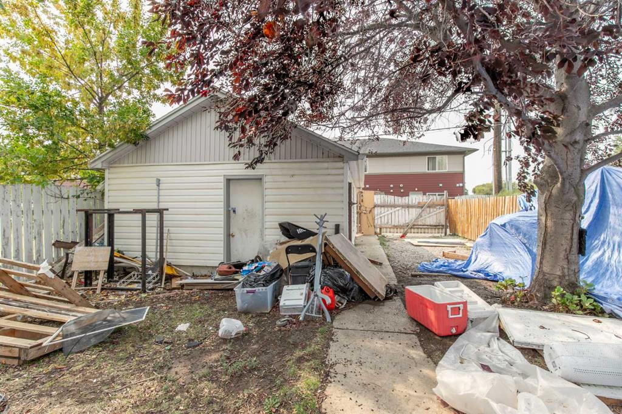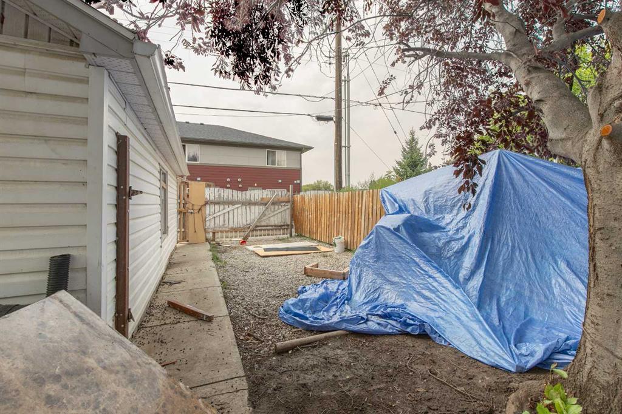

428 12 Street N
Lethbridge
Update on 2023-07-04 10:05:04 AM
$ 205,000
2
BEDROOMS
1 + 0
BATHROOMS
1101
SQUARE FEET
1946
YEAR BUILT
Here's your chance to own a great home in north Lethbridge that has not one, but two living rooms! 428 12 Street N is going to make the new buyer a very happy person! This home boasts over 1,100 square feet and there's plenty of space inside once you step inside. Upon entering, you'll see the first living room which has access to the first bedroom. Heading deeper into the home, you'll see the primary bedroom which is plenty big for all of your needs. The big feature of this home is the second sunken living room at the back of the house right next to the dining area and kitchen. This area will be perfect for those looking to entertain! Also on the main level is a 4pc bathroom. Heading downstairs is a laundry area and a rec room underneath the sunken living room. And the backyard is no slouch either as you'll have plenty of room to make it your own! You also will have access to a fantastic 18' X 24' garage. Don't sleep on this one — call your favourite Realtor today!
| COMMUNITY | Senator Buchanan |
| TYPE | Residential |
| STYLE | Bungalow |
| YEAR BUILT | 1946 |
| SQUARE FOOTAGE | 1101.0 |
| BEDROOMS | 2 |
| BATHROOMS | 1 |
| BASEMENT | Part Basement, PFinished |
| FEATURES |
| GARAGE | Yes |
| PARKING | Alley Access, Garage Door Opener, On Street, RV ParkingA, SIDetached Garage |
| ROOF | Asphalt Shingle |
| LOT SQFT | 484 |
| ROOMS | DIMENSIONS (m) | LEVEL |
|---|---|---|
| Master Bedroom | 3.07 x 3.43 | Main |
| Second Bedroom | 2.44 x 2.90 | Main |
| Third Bedroom | 2.44 x 2.90 | Main |
| Dining Room | 3.38 x 3.71 | Main |
| Family Room | 3.89 x 4.75 | Main |
| Kitchen | 3.35 x 2.54 | Main |
| Living Room | 4.78 x 3.35 | Main |
INTERIOR
Central Air, Forced Air, Natural Gas,
EXTERIOR
Back Yard, Landscaped, Rectangular Lot
Broker
Onyx Realty Ltd.
Agent

