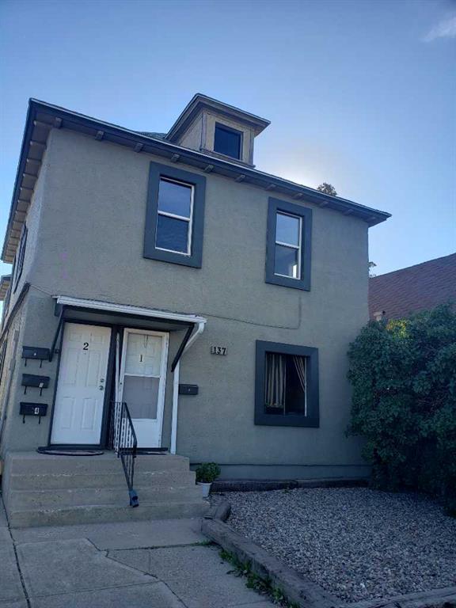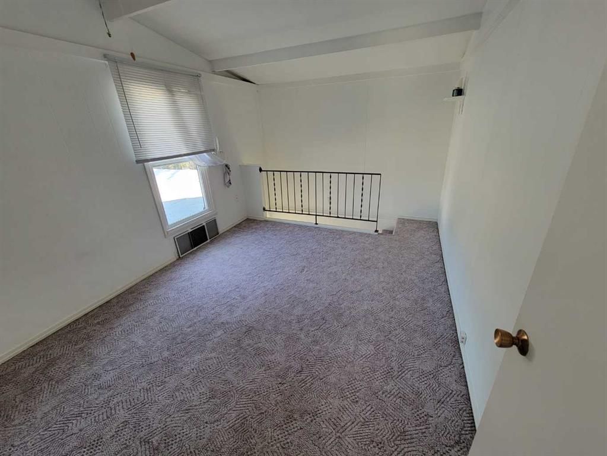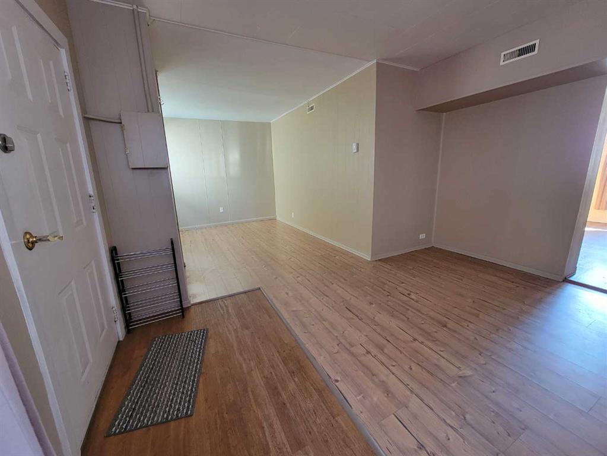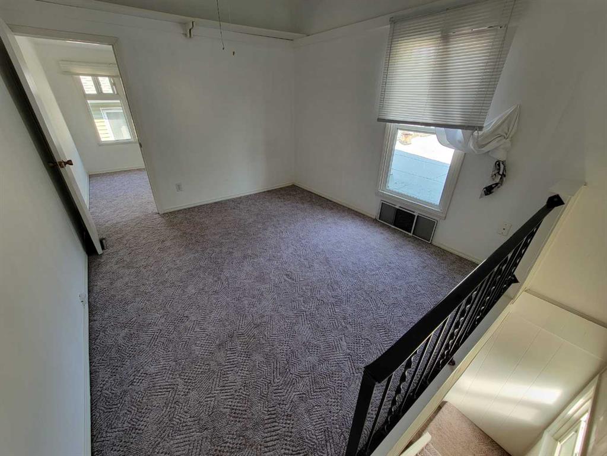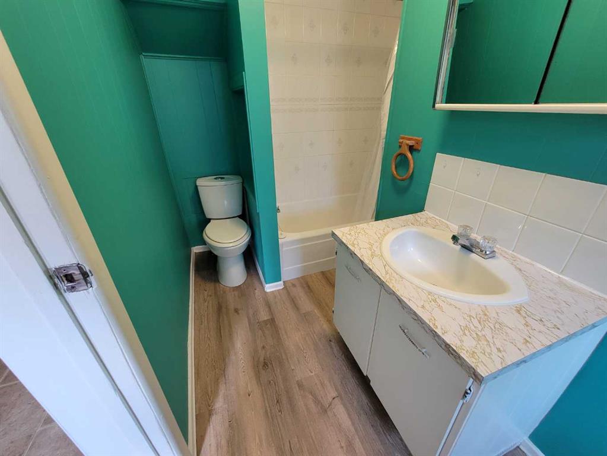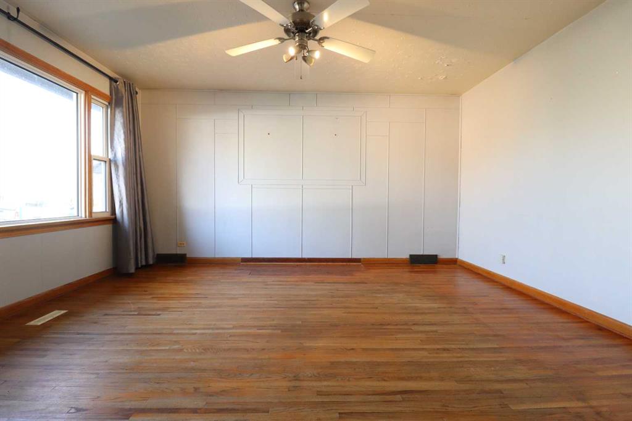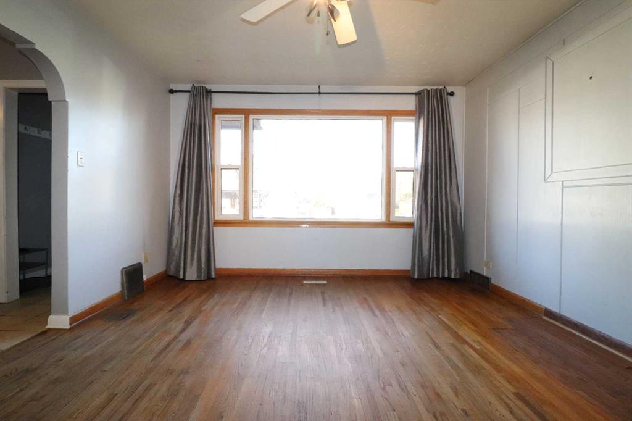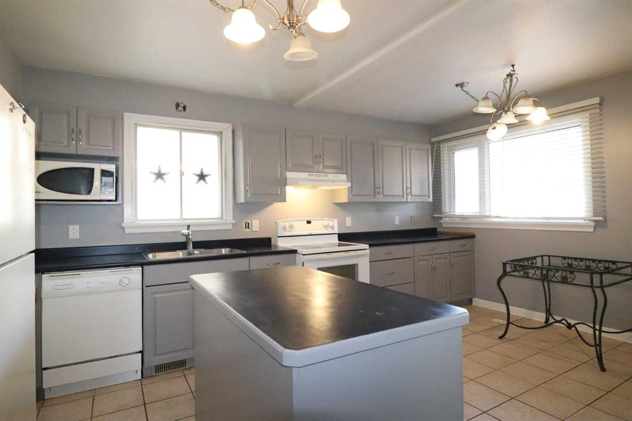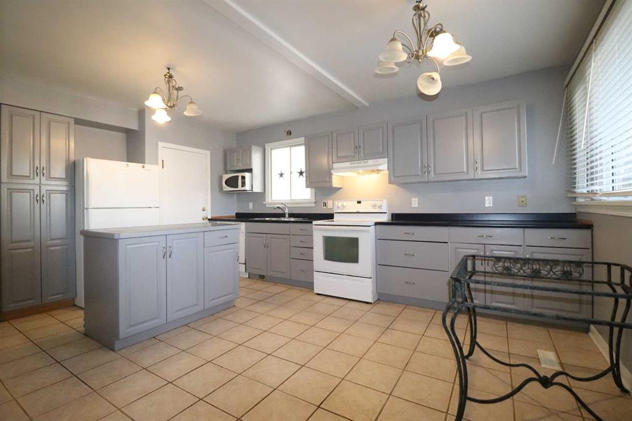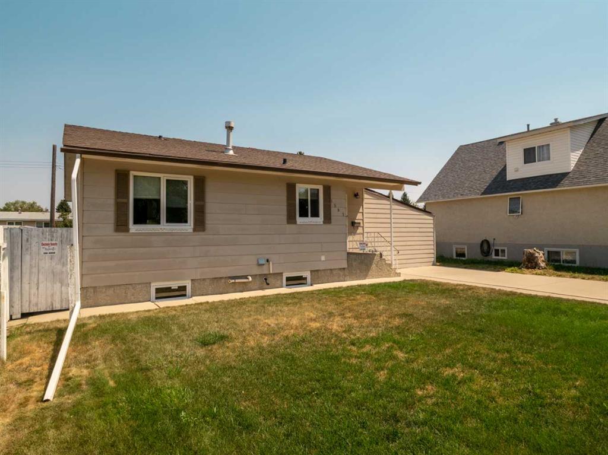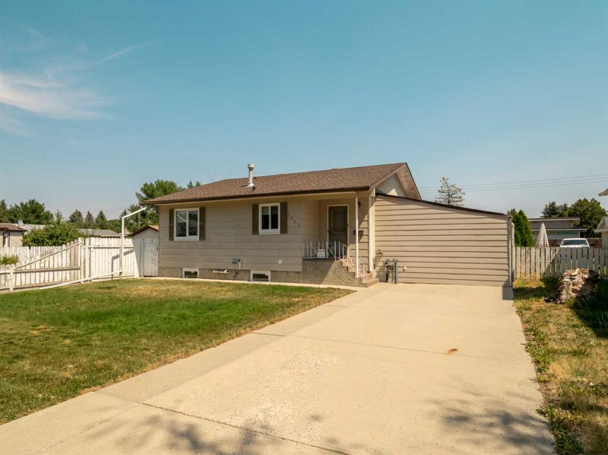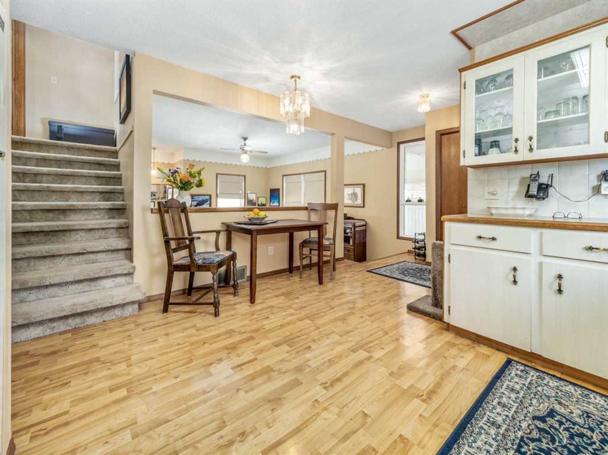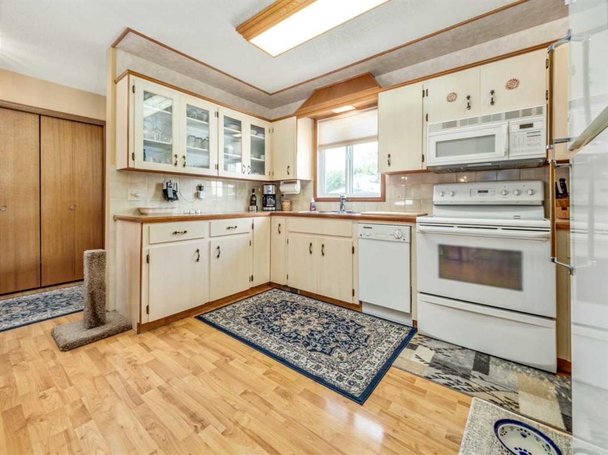

419 12C Street N
Lethbridge
Update on 2023-07-04 10:05:04 AM
$ 429,000
3
BEDROOMS
1 + 1
BATHROOMS
1625
SQUARE FEET
1912
YEAR BUILT
A truly warm welcoming house for someone with a desire for a unique home! This is a one of a kind, historical, two story, three bedroom, two bathroom, full basement property. With 9 foot ceilings, and over 1,600 square feet of generous living space, this home has been completely renovated, turning it into modern living, while keeping its original 1912 character. What's new? Virtually everything. The kitchen, with granite countertops, the bathrooms, roof, electrical, plumbing, appliances, light fixtures throughout, windows, furnace, hot water tank, front entry, fenced backyard, blown in attic and wall insulation, a two-car garage fully insulated and drywalled, and to keep cool, air conditioning. What was kept original? The beautiful hardwood flooring on main floor, however refinished; the clawfoot tub, also refinished; most of doors, moldings/baseboards, wainscoting, and the beautiful decorative exterior is intact. This home is definitely worth a look!
| COMMUNITY | Senator Buchanan |
| TYPE | Residential |
| STYLE | TSTOR |
| YEAR BUILT | 1912 |
| SQUARE FOOTAGE | 1625.0 |
| BEDROOMS | 3 |
| BATHROOMS | 2 |
| BASEMENT | Full Basement, UFinished |
| FEATURES |
| GARAGE | Yes |
| PARKING | DBAttached |
| ROOF | Asphalt Shingle |
| LOT SQFT | 580 |
| ROOMS | DIMENSIONS (m) | LEVEL |
|---|---|---|
| Master Bedroom | 3.56 x 3.91 | |
| Second Bedroom | 3.56 x 3.73 | |
| Third Bedroom | 3.15 x 2.51 | |
| Dining Room | 3.30 x 3.51 | Main |
| Family Room | ||
| Kitchen | 3.53 x 4.60 | Main |
| Living Room | 3.58 x 6.48 | Main |
INTERIOR
Central Air, Forced Air, Electric, Living Room
EXTERIOR
Back Lane
Broker
Sunland Realty Corp.
Agent


























































