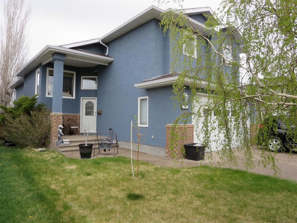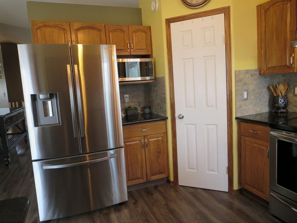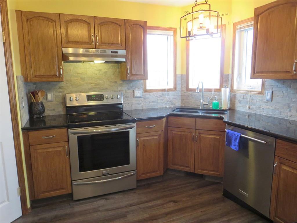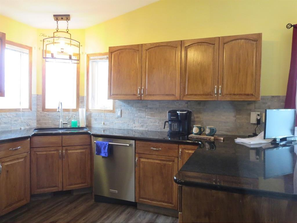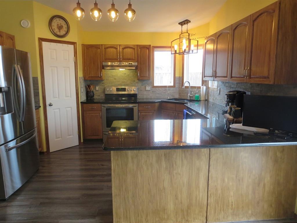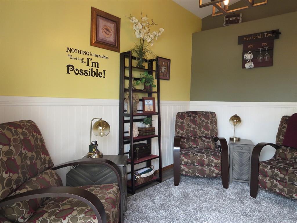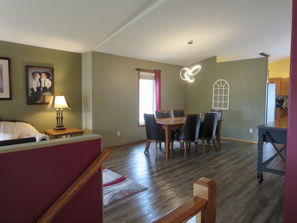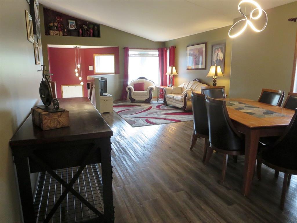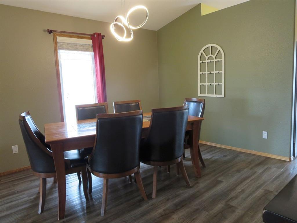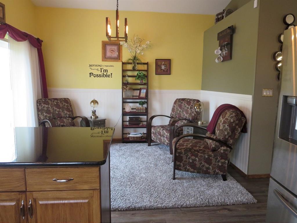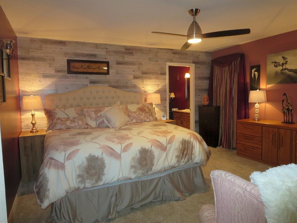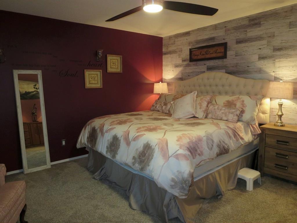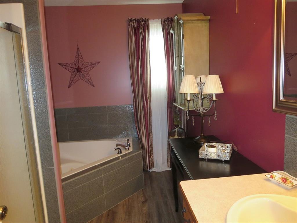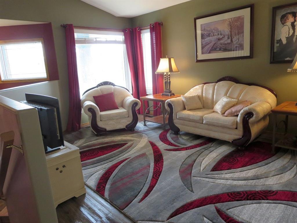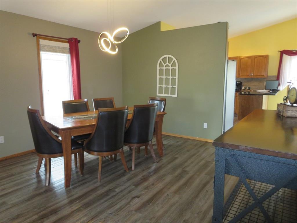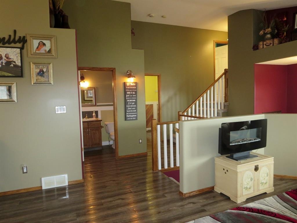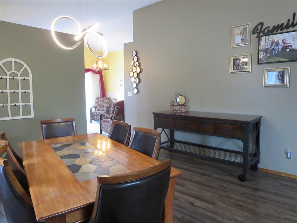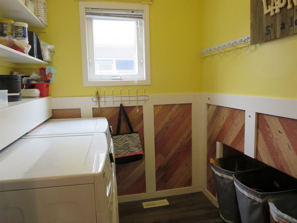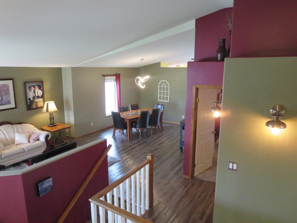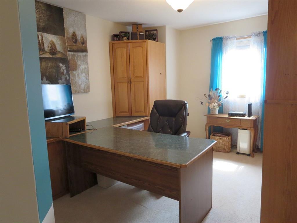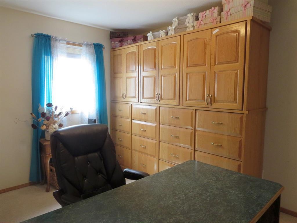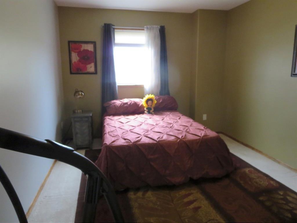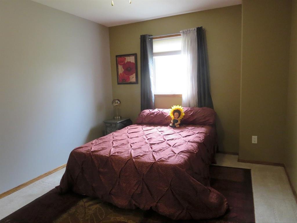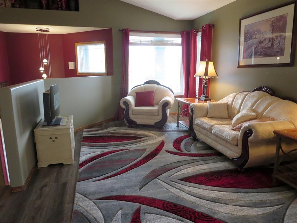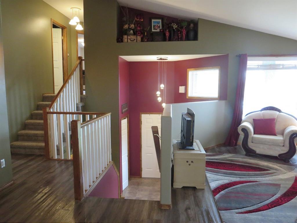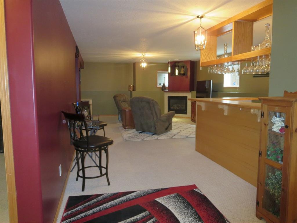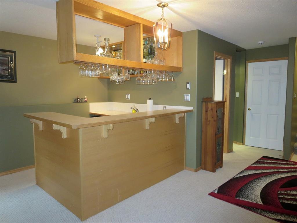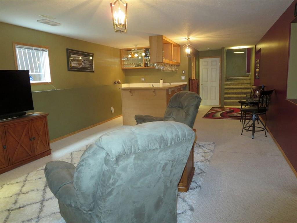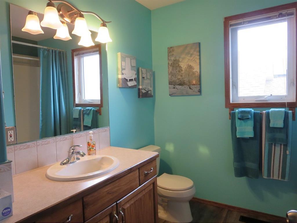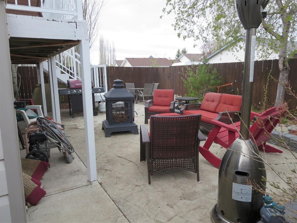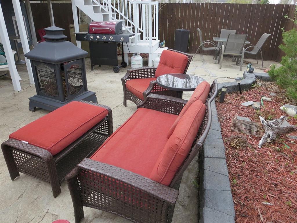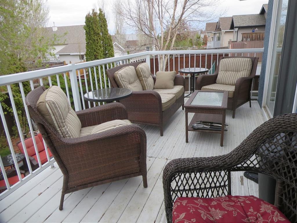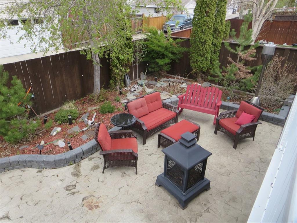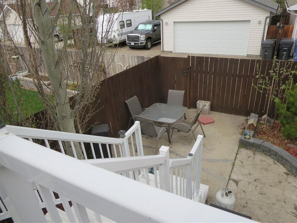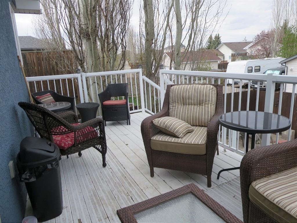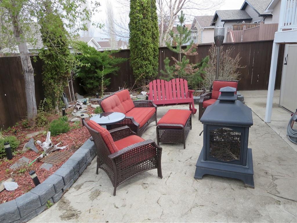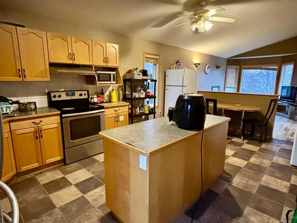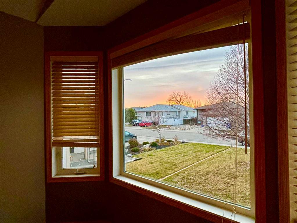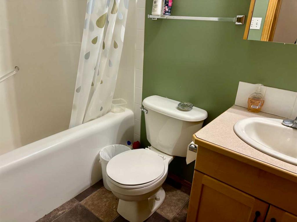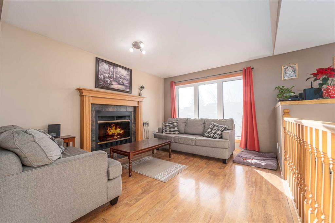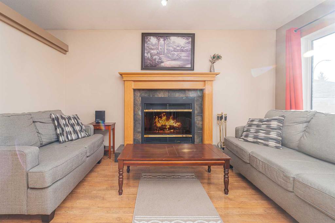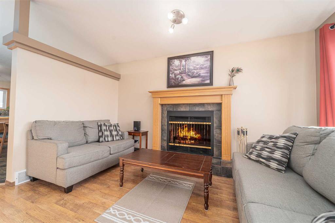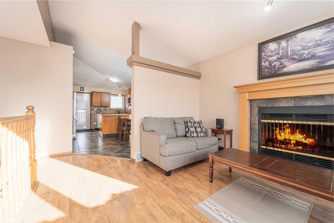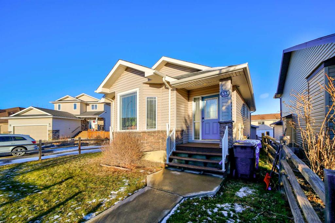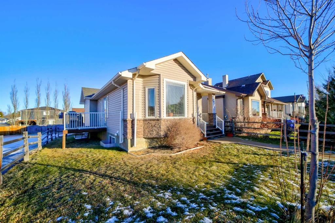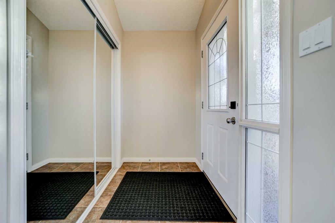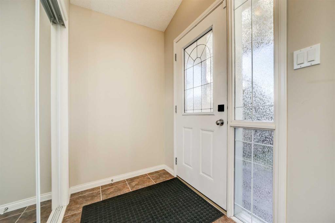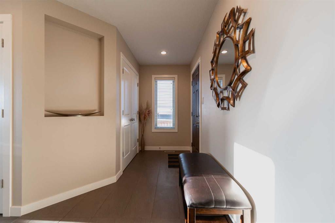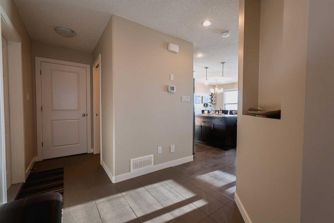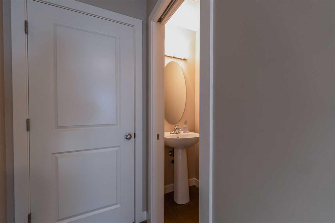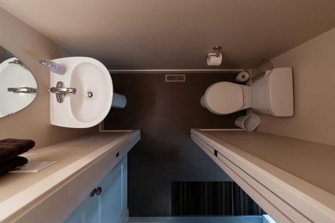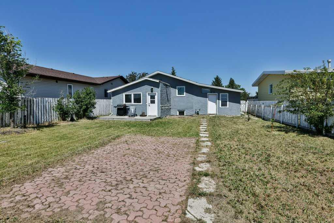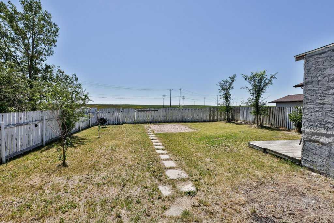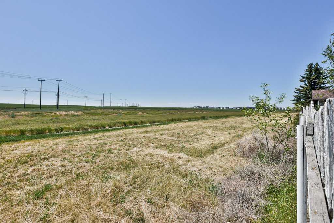

15 Riverdale Terrace W
Lethbridge
Update on 2023-07-04 10:05:04 AM
$ 419,900
5
BEDROOMS
3 + 1
BATHROOMS
1666
SQUARE FEET
2001
YEAR BUILT
Come check out this magnificent 1666 sq ft bi-level home located in the desirable Riverstone neighborhood. This home is absolutley loaded with features that include an amazing kitchen with solid wood oak cabinets, lots of granite counter space a large pantry and ample eating area. The dining / living area is open concept with vaulted ceilings. There is newer vinyl planking and carpet throughout the main floor and all of the light fixtures have been updated. In total there are 5 bedrooms and 4 bathrooms in this home. The large Master Bedroom on the main floor has a walk in closet and a 5-piece en-sute (whaat), yes sir there is a jet tub in the master en-suite. On the main floor you will also find the laundry room and lots of windows that allow for natural lighting. The upper level has two large bedrooms and a 4-piece bathroom. In the lower level, you will find two more large bedrooms, a huge living room that has a study/library area, a gas fire place, and a wrap-a-round wet bar with lots of cupboards and counter space. You will be thrilled to entertain your friends and family in this space, or use the space for your own comfort. This home has a mid efficient furnace and Hot Water Tank and there is also an Air Filtration System that circulates Fresh Air throughout the house. This home also has Central Vac and Air Conditioning to cool you down on those hot summer nights. The interior was all repainted over the past two years as well as the exterior of the home, the deck and fence. The roof was redone 5 years ago with 35 year warranty shingles and the concrete driveway and sidewalks are exposed aggregate. The landscaping is breathtaking with lots of trees, grass, perrenial flowers, rocks etc. There is also underground sprinklers in the front yard. Just water the place and watch is grow.
| COMMUNITY | Riverstone |
| TYPE | Residential |
| STYLE | BLVL |
| YEAR BUILT | 2001 |
| SQUARE FOOTAGE | 1666.0 |
| BEDROOMS | 5 |
| BATHROOMS | 4 |
| BASEMENT | Finished, Full Basement |
| FEATURES |
| GARAGE | Yes |
| PARKING | Driveway, DBAttached |
| ROOF | Asphalt Shingle |
| LOT SQFT | 420 |
| ROOMS | DIMENSIONS (m) | LEVEL |
|---|---|---|
| Master Bedroom | 4.47 x 4.34 | Main |
| Second Bedroom | 2.54 x 3.91 | Basement |
| Third Bedroom | 3.20 x 3.66 | Basement |
| Dining Room | 3.66 x 4.11 | Main |
| Family Room | 7.62 x 4.42 | Basement |
| Kitchen | ||
| Living Room | 4.42 x 3.35 | Main |
INTERIOR
Central Air, Forced Air, Natural Gas, Brick Facing, Decorative, Family Room, Gas, Insert
EXTERIOR
Low Maintenance Landscape
Broker
GREAT RATE REALTY
Agent

