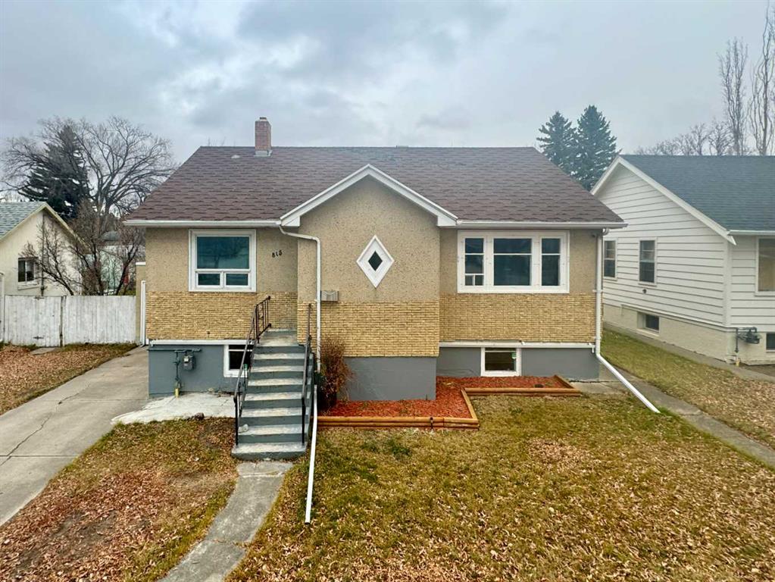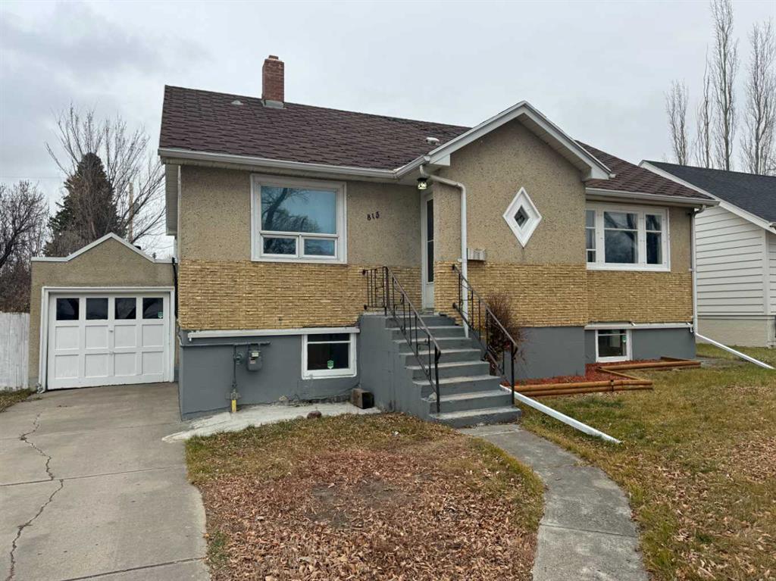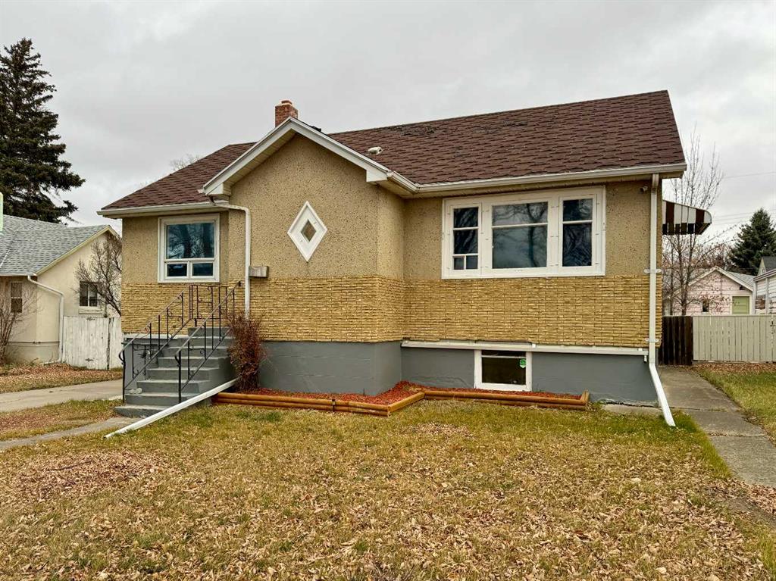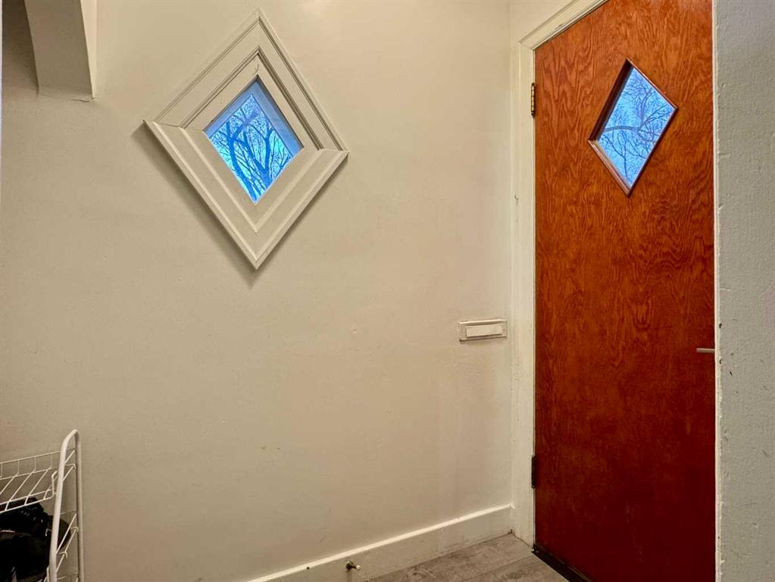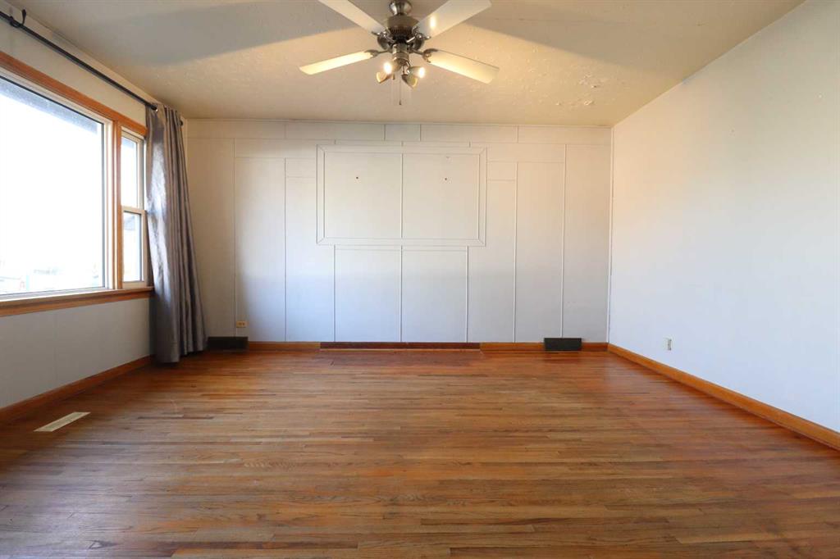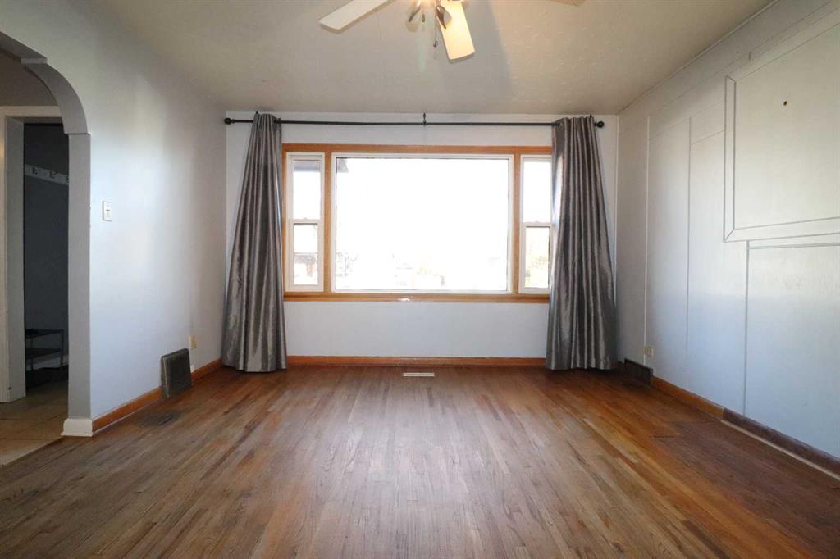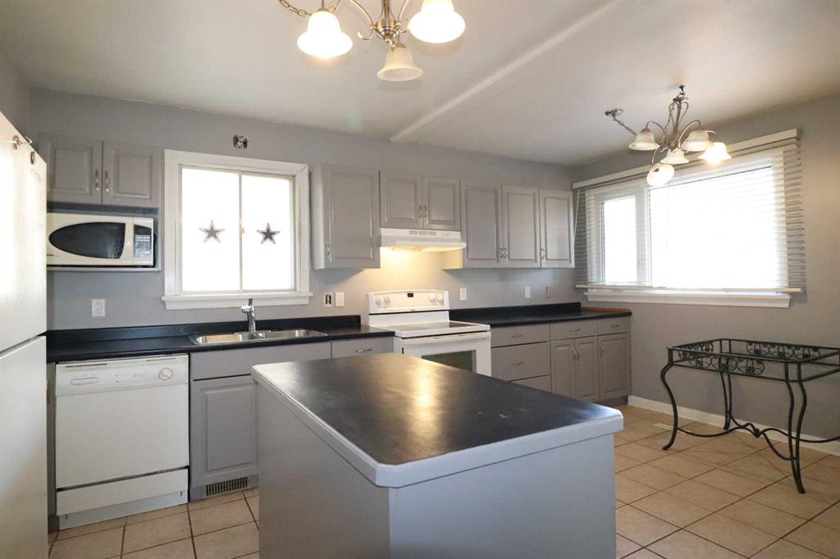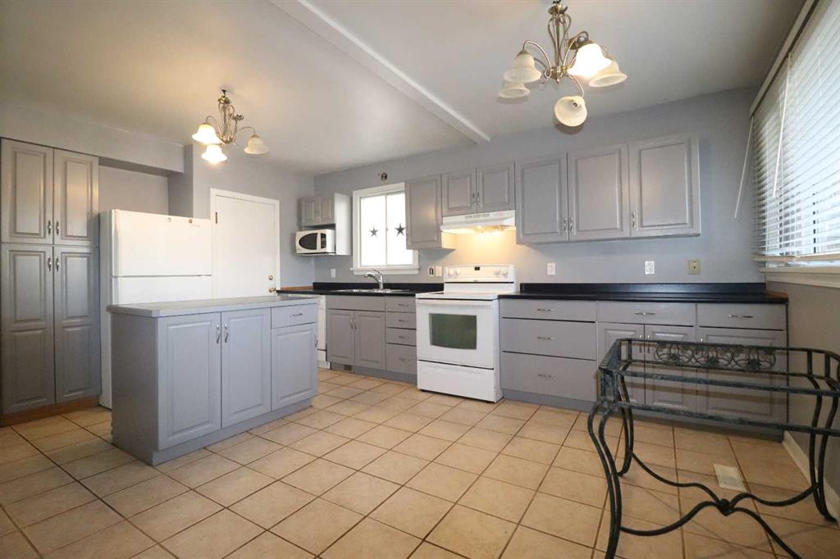

1910 Lakepoint Road S
Lethbridge
Update on 2023-07-04 10:05:04 AM
$ 300,000
4
BEDROOMS
2 + 0
BATHROOMS
1409
SQUARE FEET
1969
YEAR BUILT
Bungalow property in desirable Redwood neighborhood just blocks away from parks and shopping. This home features a smart four-bedroom, two bathroom layout with spacious, bright living areas throughout. Step inside and you'll see a beautiful living room with plenty of room for seating around a wood burning fireplace. The U-shaped kitchen and nearby dining area will make mealtimes a breeze while access to the family room and rear patio will be ideal for hosting summer barbecues. Down the hall, three bedrooms and a four-piece bath create a comfortable layout. Downstairs, one more bedroom and a three-piece bath surround a central rec room with laundry and storage nearby. Outside, you'll find a front carport and rear two-car garage that will keep vehicles clear of snow and a rear patio which will make an ideal place to relax and unwind in the warmer months. If a South Lethbridge bungalow property with a wonderful layout in an unbeatable location sounds like the perfect place for you, give your REALTOR® a call and book a showing today!
| COMMUNITY | Redwood |
| TYPE | Residential |
| STYLE | Bungalow |
| YEAR BUILT | 1969 |
| SQUARE FOOTAGE | 1409.0 |
| BEDROOMS | 4 |
| BATHROOMS | 2 |
| BASEMENT | Finished, Full Basement |
| FEATURES |
| GARAGE | Yes |
| PARKING | Carport, Concrete Driveway, Double Garage Detached |
| ROOF | Membrane |
| LOT SQFT | 634 |
| ROOMS | DIMENSIONS (m) | LEVEL |
|---|---|---|
| Master Bedroom | 12.75 x 12.50 | Main |
| Second Bedroom | 9.68 x 9.07 | Main |
| Third Bedroom | 13.18 x 10.01 | Main |
| Dining Room | 9.07 x 12.50 | Main |
| Family Room | 21.92 x 12.50 | Main |
| Kitchen | 9.83 x 8.99 | Main |
| Living Room | 19.76 x 13.67 | Main |
INTERIOR
Central Air, Full, Forced Air, Brick Facing, Free Standing, Gas Log, Mixed, Wood Burning
EXTERIOR
Back Yard, Front Yard, Lawn, Landscaped
Broker
Grassroots Realty Group
Agent

























































