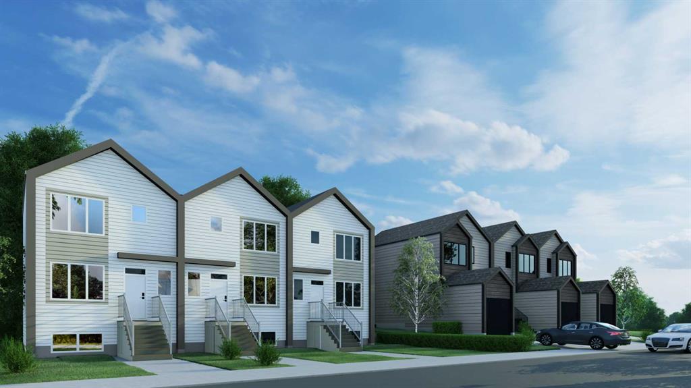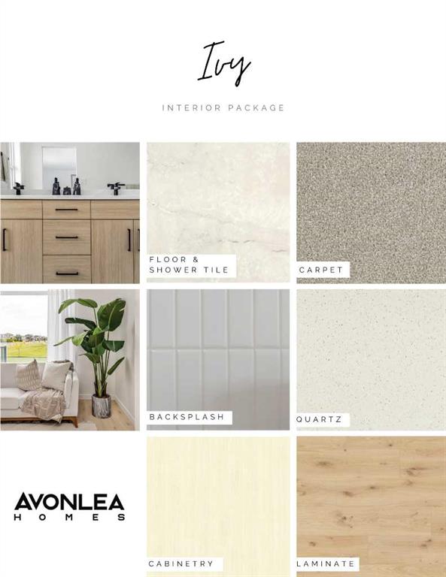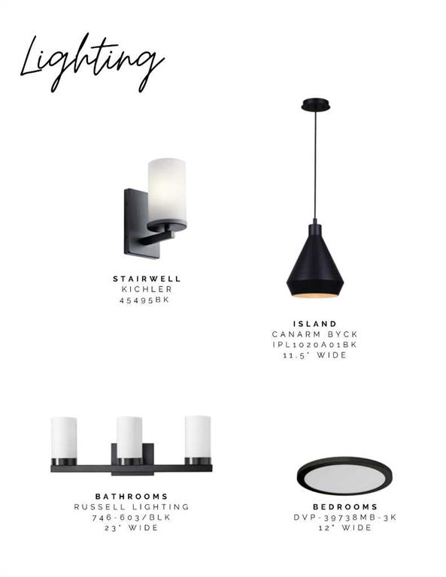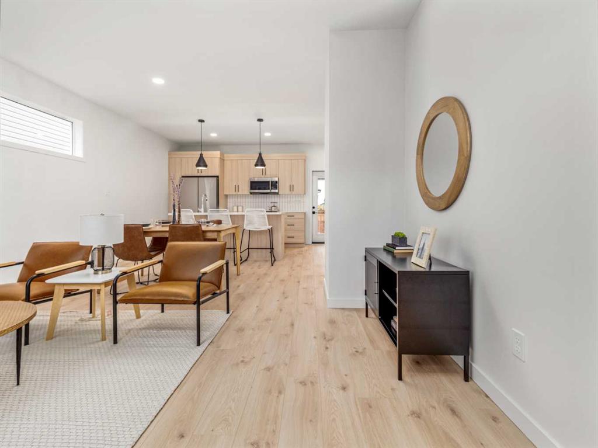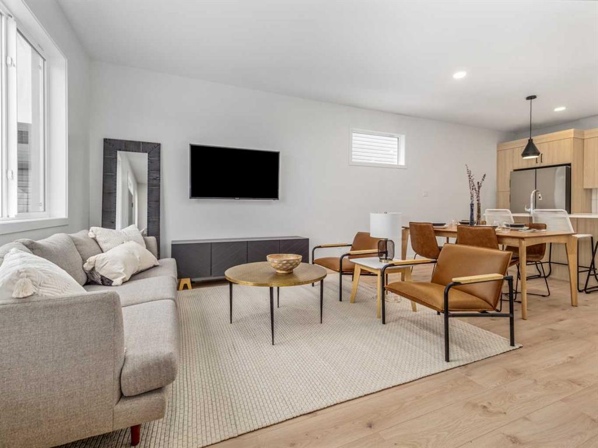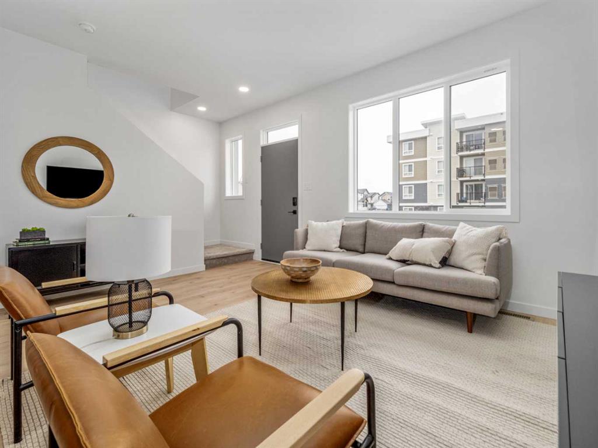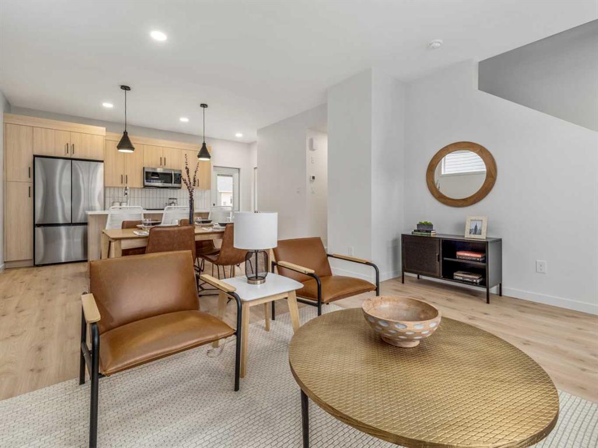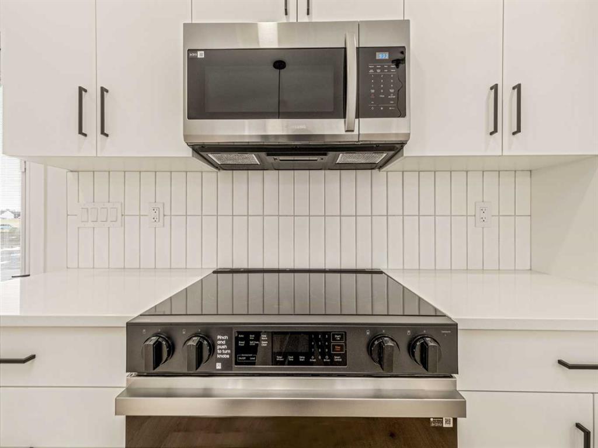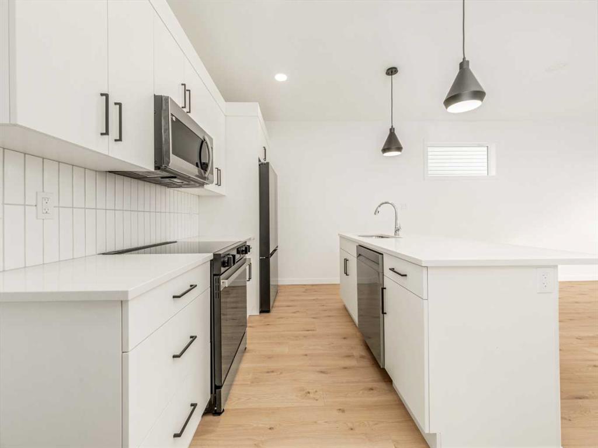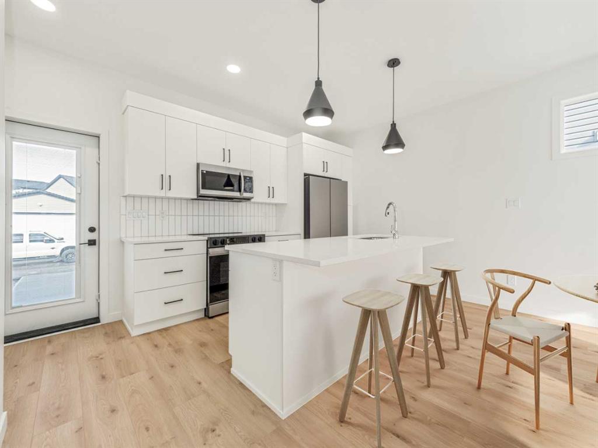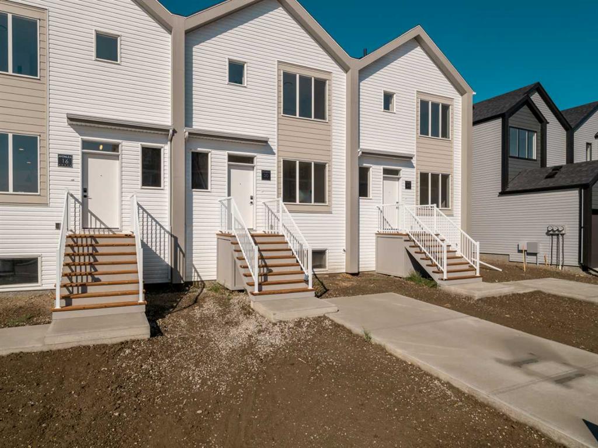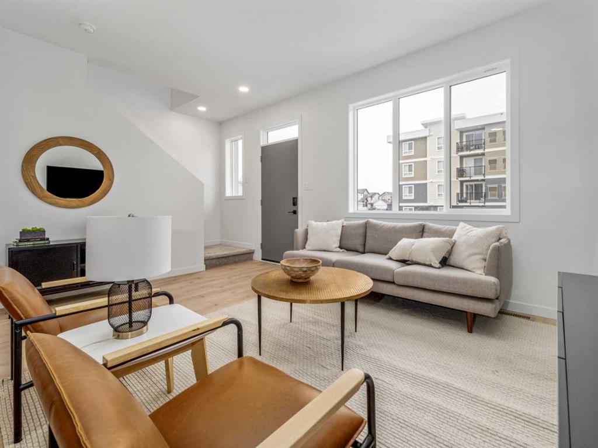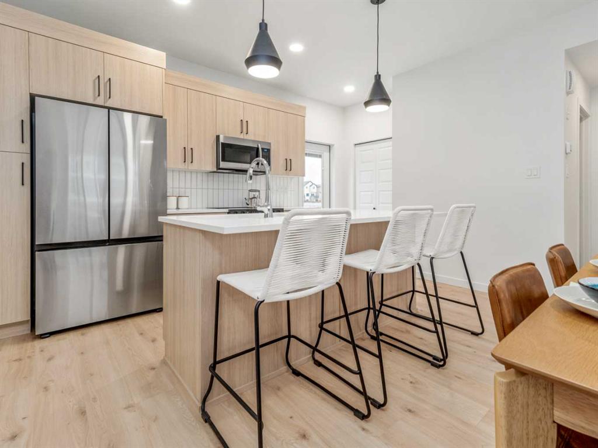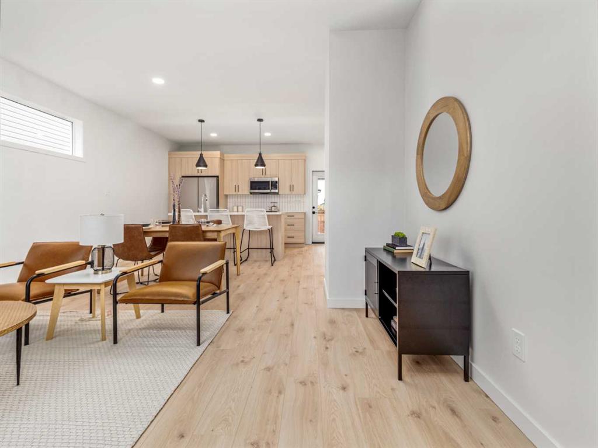

351 Mildred Dobbs Boulevard N
Lethbridge
Update on 2023-07-04 10:05:04 AM
$ 365,000
4
BEDROOMS
3 + 1
BATHROOMS
1160
SQUARE FEET
2017
YEAR BUILT
Welcome to 351 Mildred Dobbs Blvd N, a stunning and immaculately maintained townhouse that exudes pride of ownership! Built in 2019, this modern 4-bedroom, 3.5-bathroom home offers an ideal blend of style, comfort, and convenience. With 1,161 square feet of carefully crafted living space, this property boasts a fully finished basement, providing extra room for your family’s needs. Step inside to discover an inviting open-concept layout featuring central air conditioning to keep you comfortable year-round. The bright and airy kitchen flows effortlessly into the living and dining areas, making entertaining a breeze. Upstairs, you’ll find generously sized bedrooms, including a serene primary retreat with a private ensuite. The low-maintenance, turf backyard is perfect for relaxing or hosting gatherings, while the parking pad adds convenience. Situated in a desirable community, this home is close to schools, amenities, and the beautiful Legacy Park. Call your REALTOR® and view it today!
| COMMUNITY | Legacy Ridge / Hardieville |
| TYPE | Residential |
| STYLE | TSTOR |
| YEAR BUILT | 2017 |
| SQUARE FOOTAGE | 1160.5 |
| BEDROOMS | 4 |
| BATHROOMS | 4 |
| BASEMENT | Finished, Full Basement |
| FEATURES |
| GARAGE | No |
| PARKING | PParking Pad |
| ROOF | Asphalt Shingle |
| LOT SQFT | 186 |
| ROOMS | DIMENSIONS (m) | LEVEL |
|---|---|---|
| Master Bedroom | 4.22 x 3.23 | Upper |
| Second Bedroom | 2.77 x 4.01 | Upper |
| Third Bedroom | 3.02 x 2.95 | Upper |
| Dining Room | 3.33 x 2.26 | Main |
| Family Room | ||
| Kitchen | 3.86 x 3.51 | Main |
| Living Room | 4.27 x 3.23 | Main |
INTERIOR
Central Air, Forced Air,
EXTERIOR
Standard Shaped Lot
Broker
Grassroots Realty Group
Agent













































