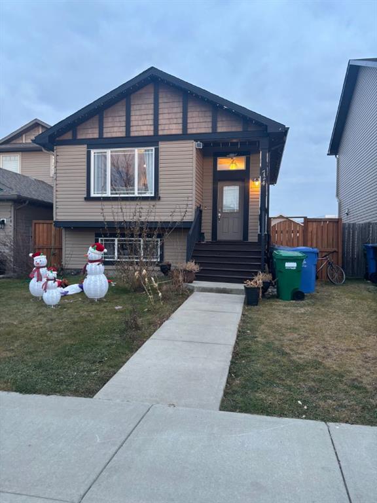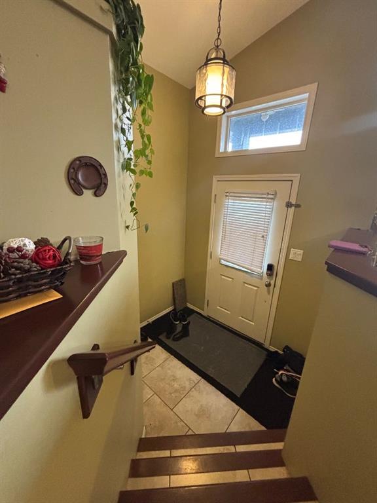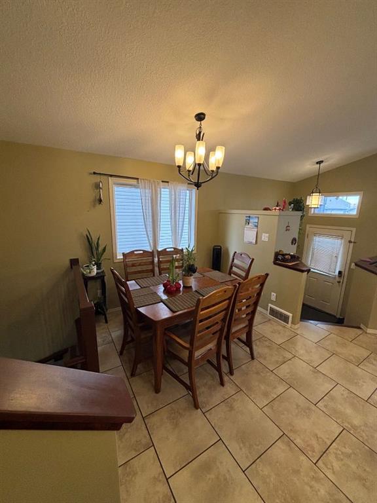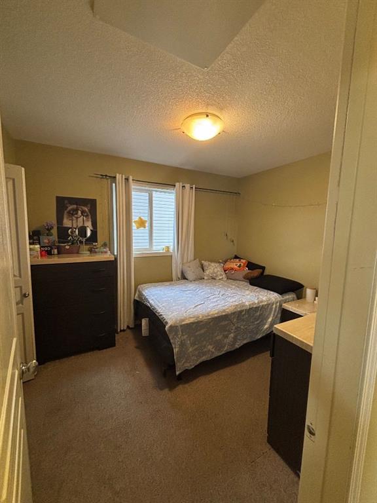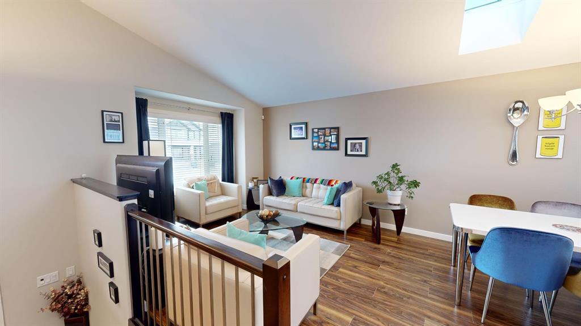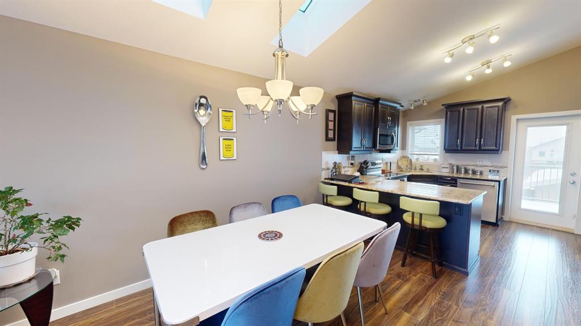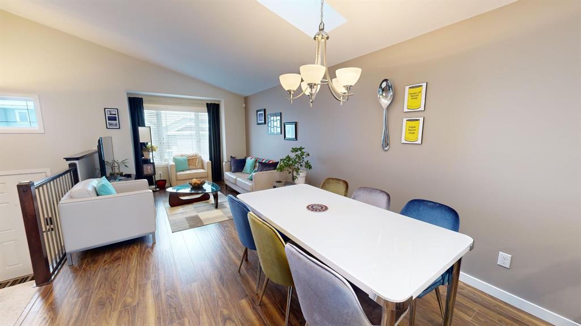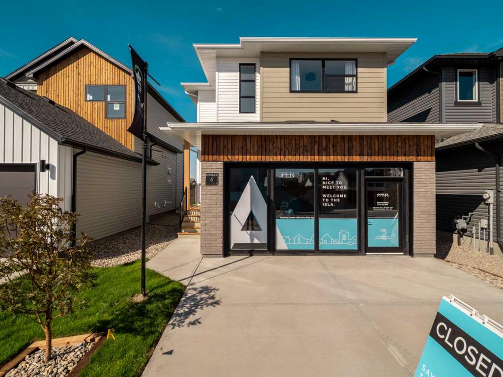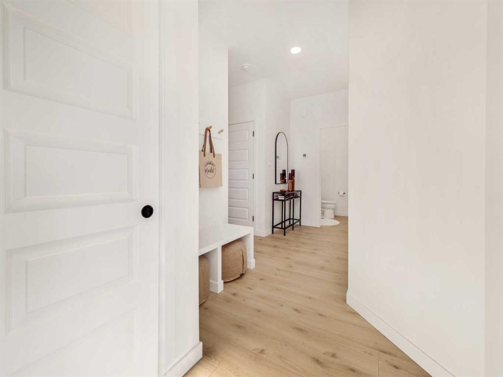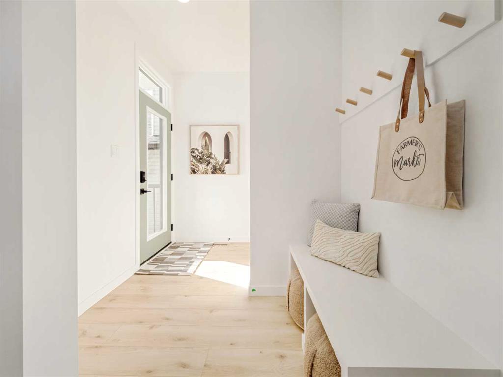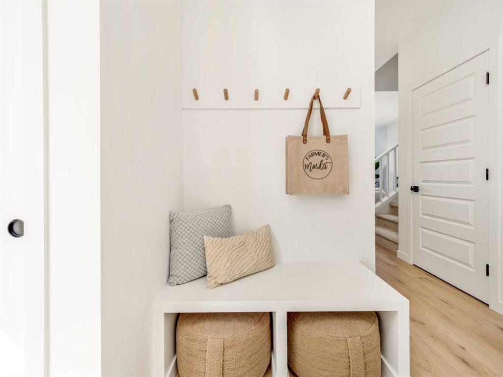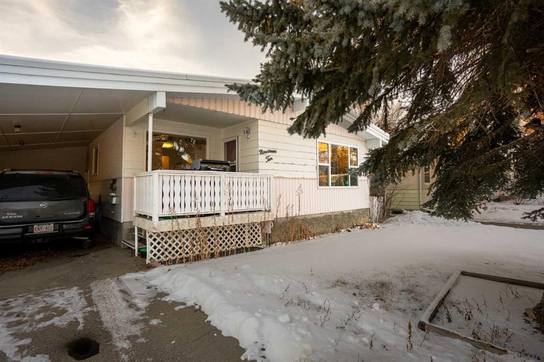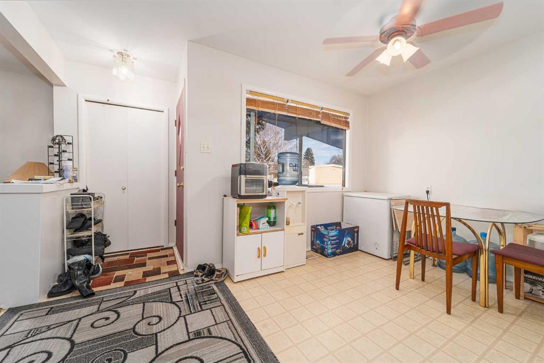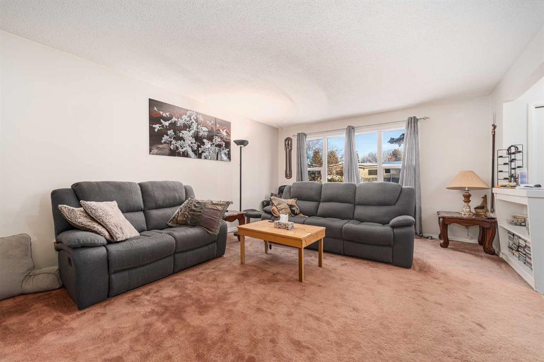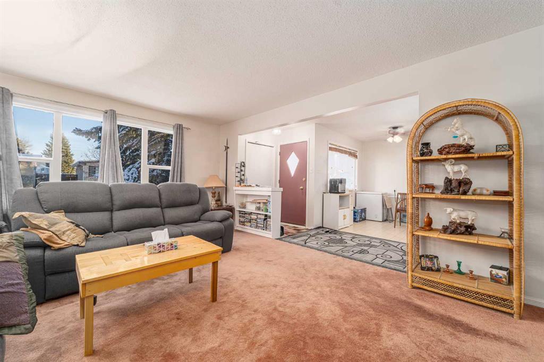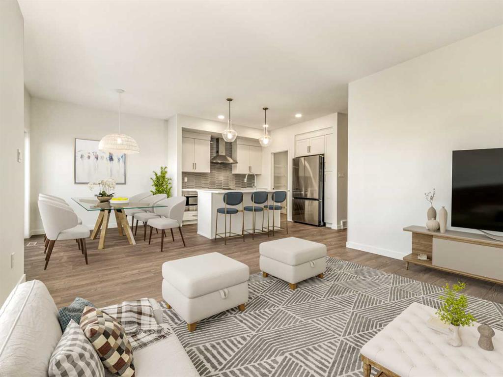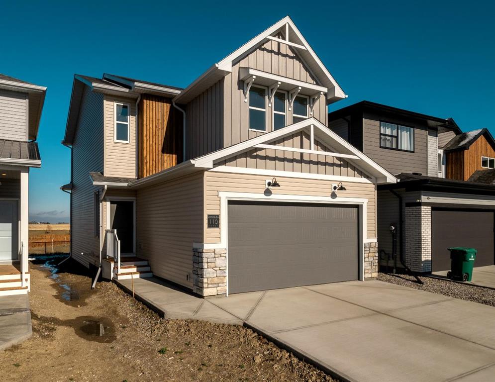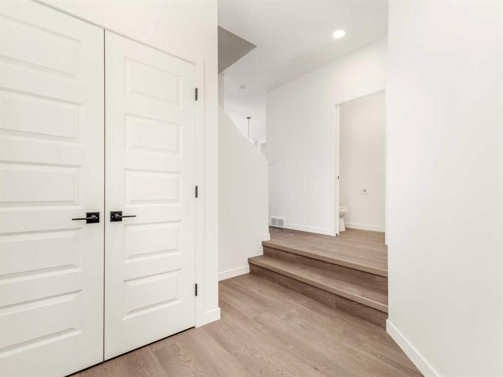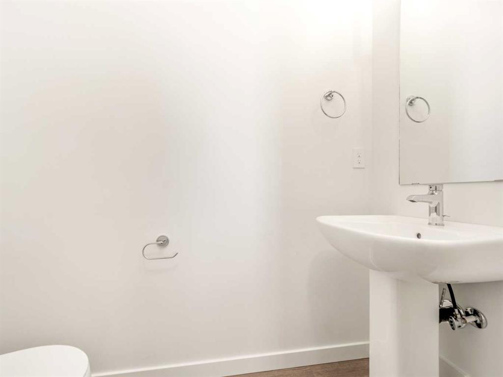

724 Florence Ho Leong Crescent N
Lethbridge
Update on 2023-07-04 10:05:04 AM
$ 460,000
3
BEDROOMS
2 + 0
BATHROOMS
924
SQUARE FEET
2009
YEAR BUILT
Welcome to this stunning 4-level split house situated in a desirable neighborhood, conveniently located near schools and parks. As you enter, you are greeted by a welcoming foyer that sets the tone for the rest of the home. On the main level, you will discover a spacious kitchen designed with both style and practicality in mind. The kitchen features a generous long island, perfect for family meals, casual dining, and gatherings with friends. The island provides more counter space for food preparation and is an ideal spot for loved ones to congregate while you cook. Adjacent to the kitchen, the open-concept living and dining areas create an inviting space for relaxation and entertainment. The living room also boasts large windows. On the second level you have the primary bedroom and another ample bedroom along with a full bathroom which features jetted tub and separate shower. The 3 third level features a cozy family room with easy access to the backyard, perfect for movie nights or game days, an another bathroom. On the fourth level you will find an spacious bedroom , laundry room and a vast storage/den. Additionally there is also a double detached garage and generous backyard. Don't miss out on this one!
| COMMUNITY | Legacy Ridge / Hardieville |
| TYPE | Residential |
| STYLE | FLVLSP |
| YEAR BUILT | 2009 |
| SQUARE FOOTAGE | 923.5 |
| BEDROOMS | 3 |
| BATHROOMS | 2 |
| BASEMENT | Finished, Full Basement, WALK |
| FEATURES |
| GARAGE | Yes |
| PARKING | Double Garage Detached |
| ROOF | Asphalt Shingle |
| LOT SQFT | 343 |
| ROOMS | DIMENSIONS (m) | LEVEL |
|---|---|---|
| Master Bedroom | 5.18 x 3.05 | |
| Second Bedroom | 3.28 x 2.74 | |
| Third Bedroom | 3.96 x 3.05 | |
| Dining Room | ||
| Family Room | 6.40 x 5.49 | |
| Kitchen | 2.54 x 3.96 | Main |
| Living Room | 4.27 x 3.66 | Main |
INTERIOR
None, Forced Air, Natural Gas,
EXTERIOR
Landscaped
Broker
RE/MAX REAL ESTATE - LETHBRIDGE
Agent

