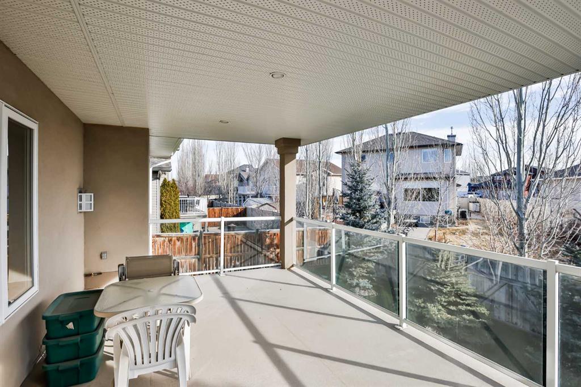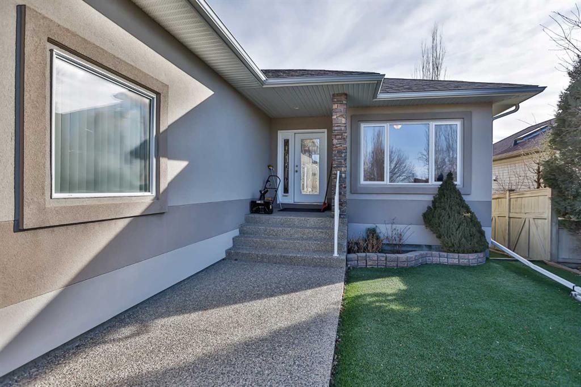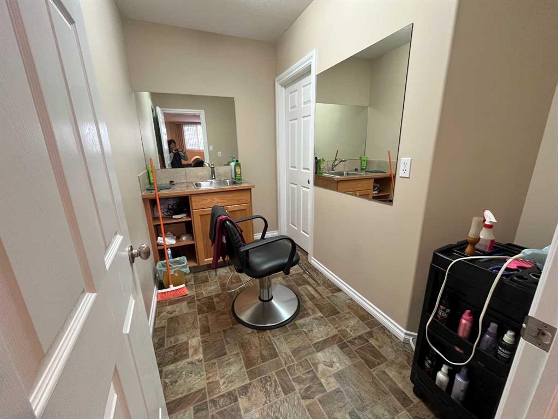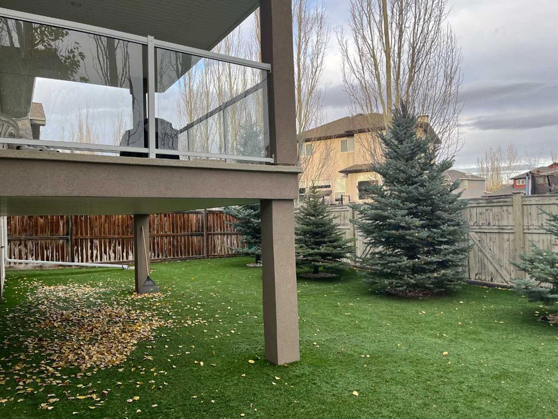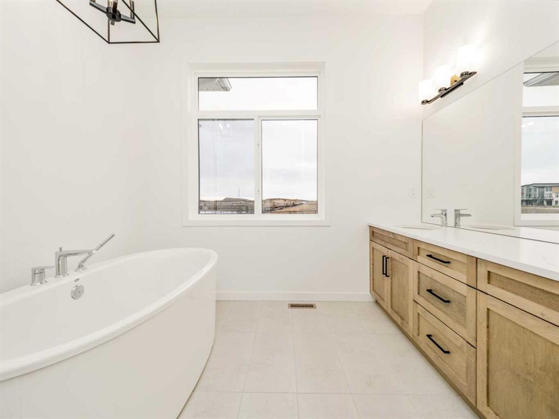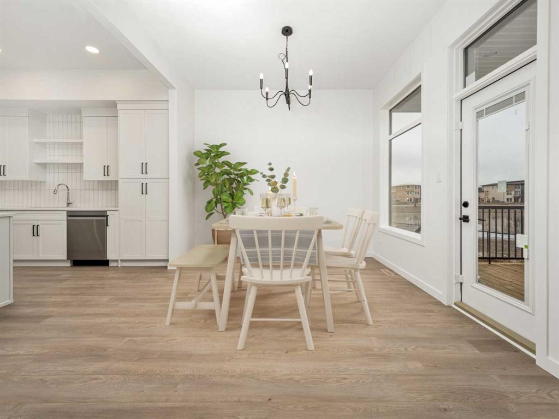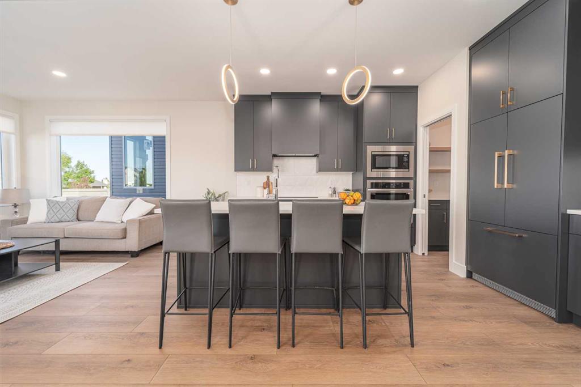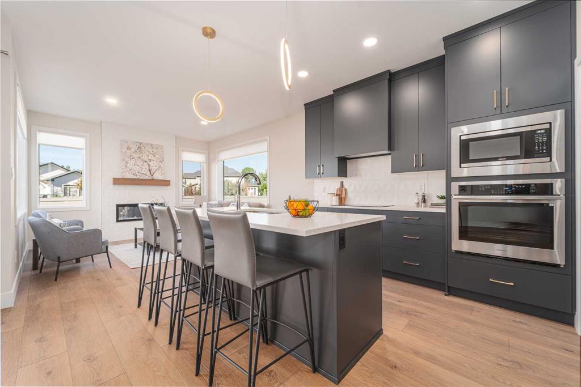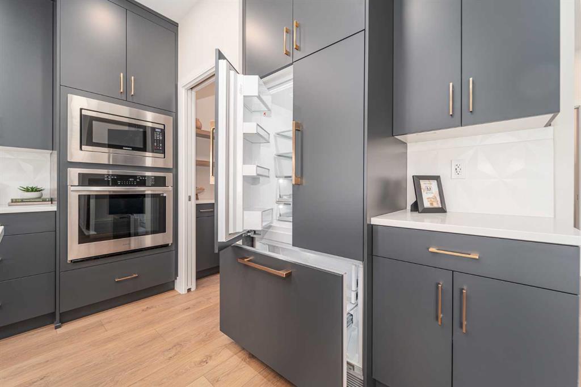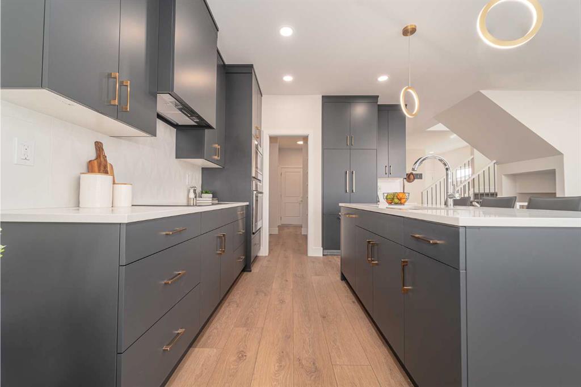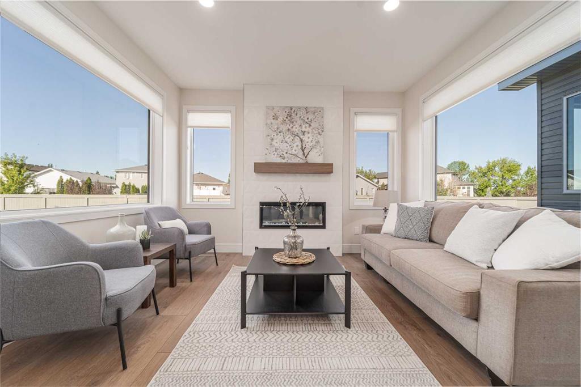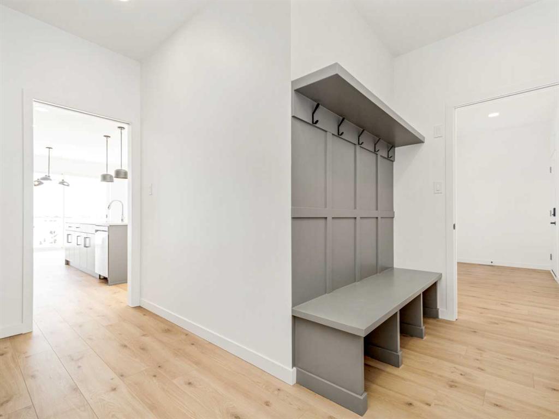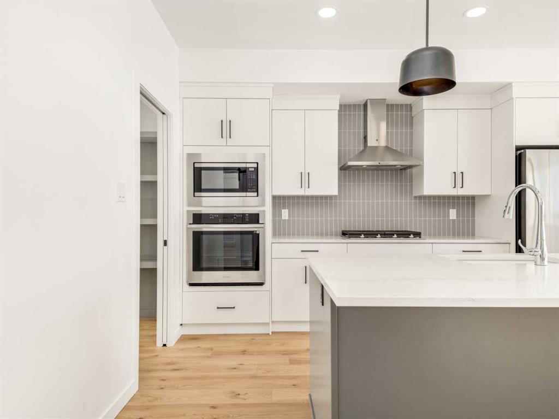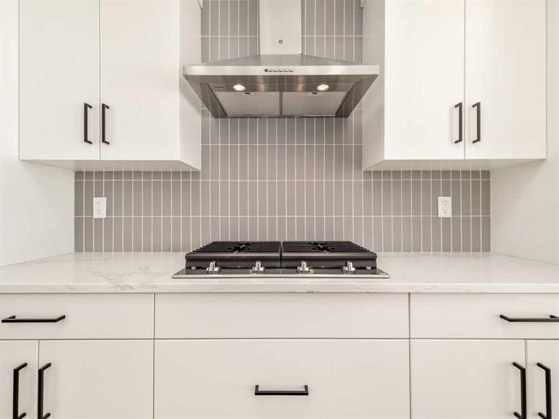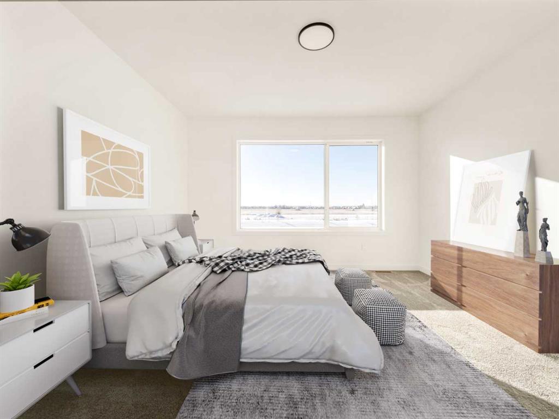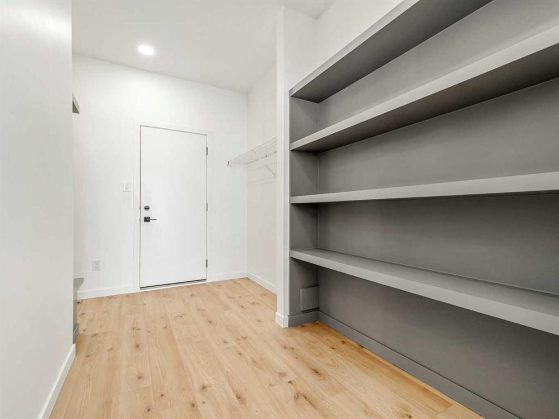

22 Fairmont Bay S
Lethbridge
Update on 2023-07-04 10:05:04 AM
$ 719,000
3
BEDROOMS
2 + 1
BATHROOMS
1507
SQUARE FEET
1997
YEAR BUILT
Immaculate executive bungalow in a quiet Fairmont cut-de-sac! Amazing south side location for this bright and open bungalow with a walk out basement that leads to the large private yard with mature trees. Enter into the spacious foyer with a private office on your left. The main floor features a gorgeous kitchen and breakfast nook. There's lot's of space for large family gatherings with the open dining area and the living room also has a beautiful gas fireplace. The deck overlooks the landscaped yard with lot's of trees for total privacy. Your primary bedroom on the main floor is huge and the ensuite includes a steam shower! The downstairs has in-floor heating throughout and you'll find 2 more bedrooms, another full bathroom, a large family room with wood burning fireplace and best of all: the walkout to the back yard! The bonus features on this home are impressive: Heated double garage, Brand New Furnace, Central A/C, Underground Sprinklers, reverse osmosis water system, leaf catchers over the eavestroughs and Permanent exterior lights that can easily change the lighting to match the seasons! This home is in a prime location close to the best shopping in town while being in a private and quiet neighbourhood!
| COMMUNITY | Fairmont |
| TYPE | Residential |
| STYLE | Bungalow |
| YEAR BUILT | 1997 |
| SQUARE FOOTAGE | 1507.0 |
| BEDROOMS | 3 |
| BATHROOMS | 3 |
| BASEMENT | Finished, Full Basement, WALK |
| FEATURES |
| GARAGE | Yes |
| PARKING | DBAttached |
| ROOF | Asphalt Shingle |
| LOT SQFT | 956 |
| ROOMS | DIMENSIONS (m) | LEVEL |
|---|---|---|
| Master Bedroom | 5.61 x 4.88 | Main |
| Second Bedroom | 3.66 x 4.27 | Basement |
| Third Bedroom | 3.23 x 4.52 | Basement |
| Dining Room | ||
| Family Room | ||
| Kitchen | ||
| Living Room |
INTERIOR
Central Air, Forced Air, Natural Gas, Family Room, Gas, See Remarks, Wood Burning
EXTERIOR
Back Yard, Landscaped
Broker
Real Estate Centre - Lethbridge
Agent












































