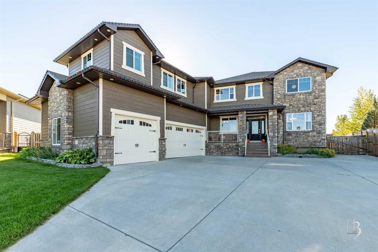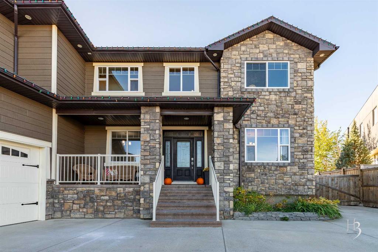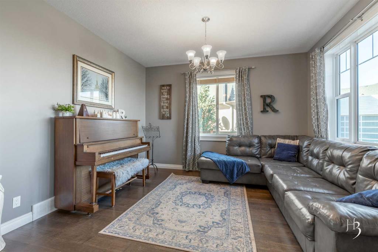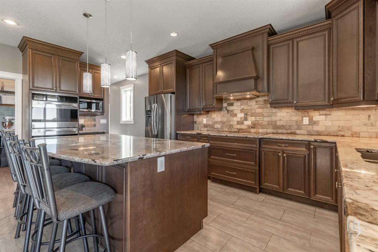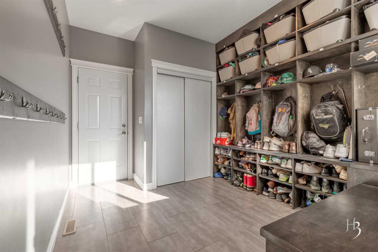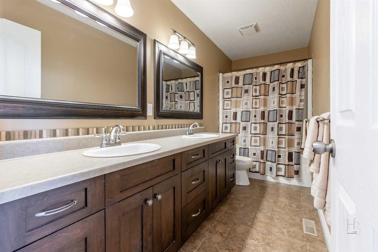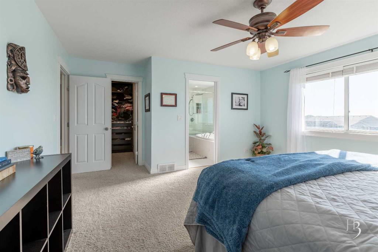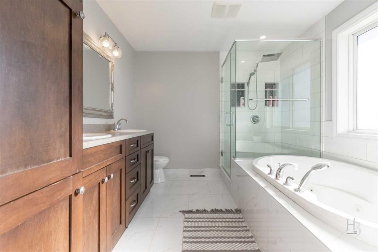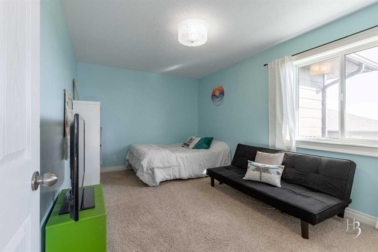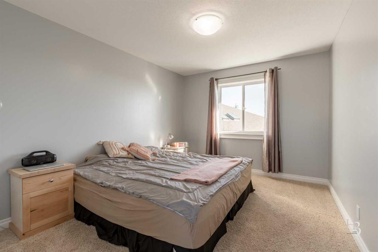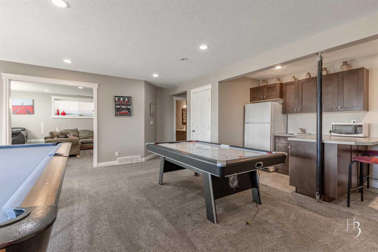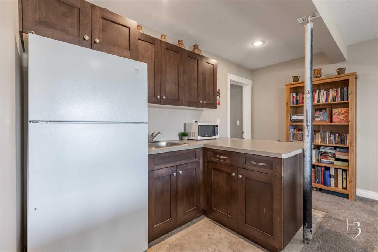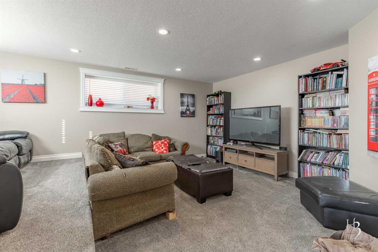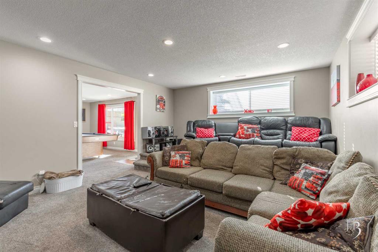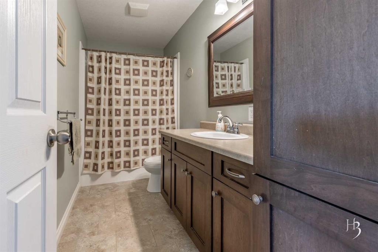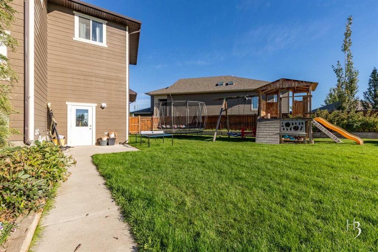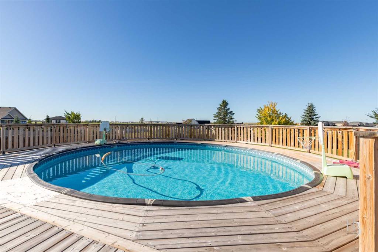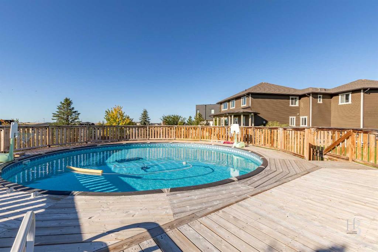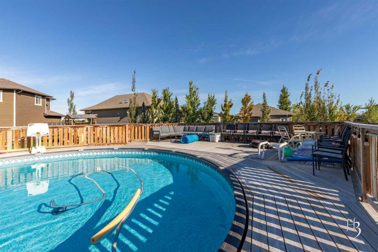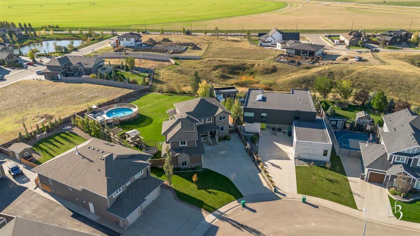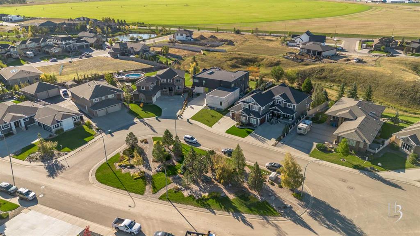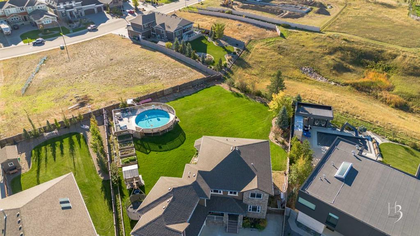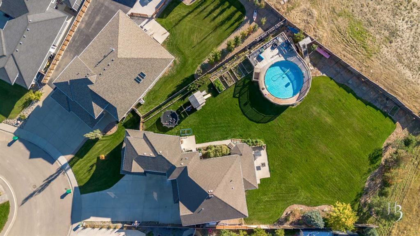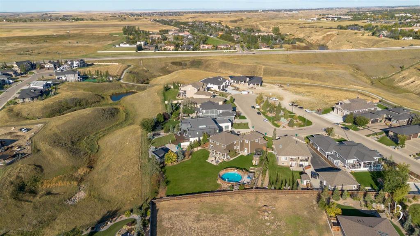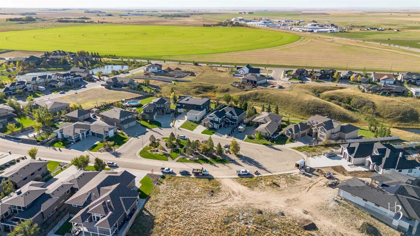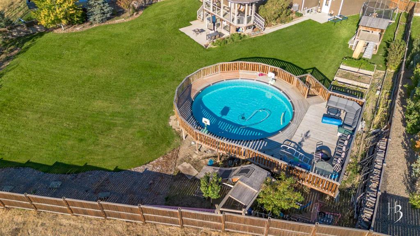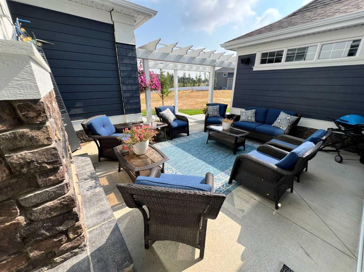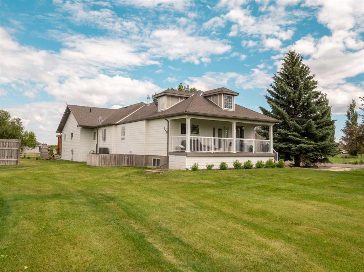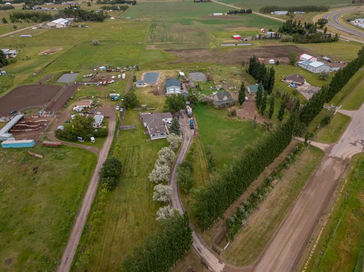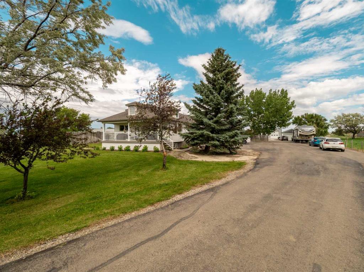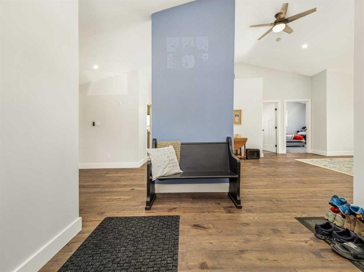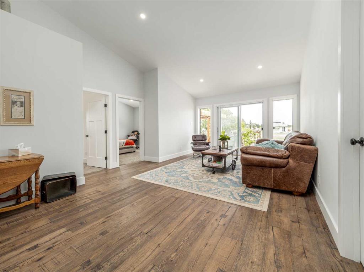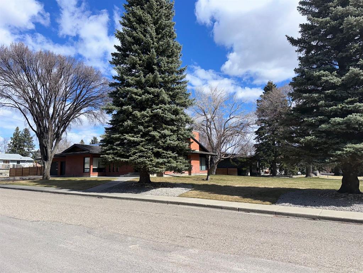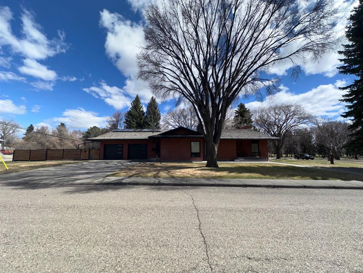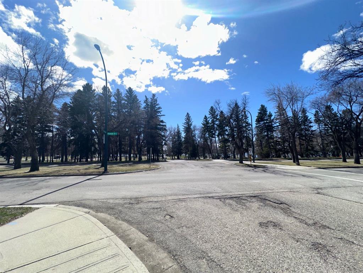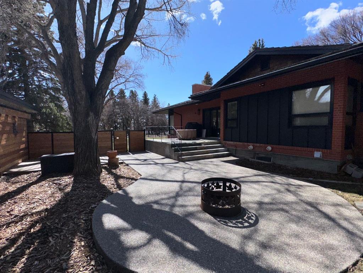

409 Arbourwood Terrace S
Lethbridge
Update on 2023-07-04 10:05:04 AM
$ 1,399,000
10
BEDROOMS
4 + 2
BATHROOMS
3521
SQUARE FEET
2011
YEAR BUILT
A tremendous family home that is ideal for large or intergenerational families! With a total of over 4,790 sq/ft spanning 3 floors, this 2 storey is also situated on over half an acre! Plentiful parking greets you as you drive into your new home with a permanent basketball hoop located on your driveway. The front entrance is grand and welcoming, offering views to multiple living spaces, the main floor office/bedroom and even a peek into your south-facing view! The kitchen offers granite counters, a walk-in pantry, dual ovens, custom hood fan and enough storage for all your kitchen gadgets! The mudroom off of the triple garage offers custom lockers for storage solutions and 2 half bathrooms round out the main floor! Heading upstairs, be prepared to be wowed! With 7 bedrooms up, along with three full bathrooms plus a laundry room, there's well sized bedrooms for all your kids and guests. The primary retreat has a 5 piece ensuite and walk-in closet. The basement is a great place to have friends over - a huge recreation room with wet bar, theatre room, 2 more bedrooms, 4 piece bathroom and walk-up basement giving easy access to the HUGE yard! There's a garden, 2 covered decks, a pool, coulee views and all the space and privacy you've been looking for. Your major amenities are only a few minutes away, as is the Lethbridge Airport and only about 45 minutes to the USA border!
| COMMUNITY | Arbour Ridge |
| TYPE | Residential |
| STYLE | TSTOR |
| YEAR BUILT | 2011 |
| SQUARE FOOTAGE | 3521.0 |
| BEDROOMS | 10 |
| BATHROOMS | 6 |
| BASEMENT | Finished, Full Basement, WKUP |
| FEATURES |
| GARAGE | Yes |
| PARKING | TAttached |
| ROOF | Asphalt Shingle |
| LOT SQFT | 2243 |
| ROOMS | DIMENSIONS (m) | LEVEL |
|---|---|---|
| Master Bedroom | 5.08 x 4.55 | |
| Second Bedroom | 2.97 x 2.79 | Main |
| Third Bedroom | 4.60 x 3.12 | |
| Dining Room | 3.30 x 5.79 | Main |
| Family Room | ||
| Kitchen | 2.95 x 5.79 | Main |
| Living Room | 4.29 x 5.77 | Main |
INTERIOR
Central Air, Forced Air, Natural Gas, Gas
EXTERIOR
Back Yard, Garden, Gentle Sloping, No Neighbours Behind, Landscaped, Views
Broker
Grassroots Realty Group
Agent

