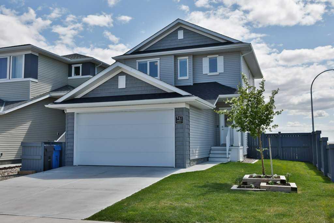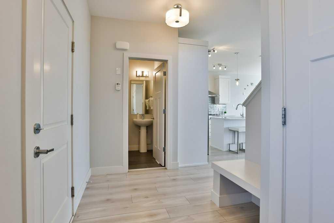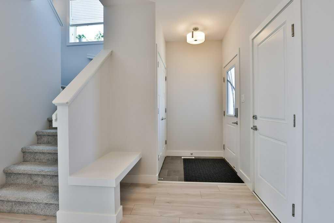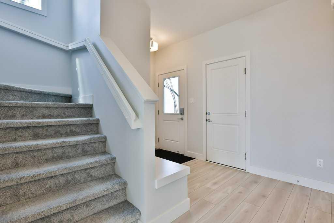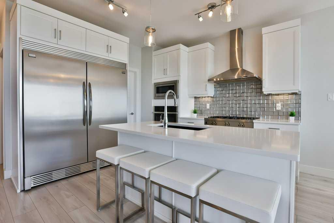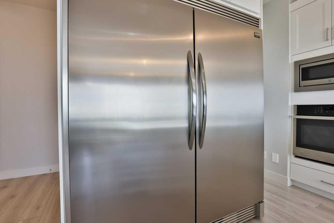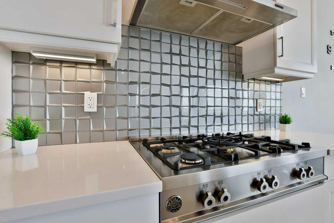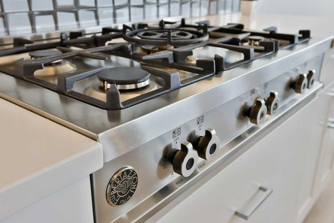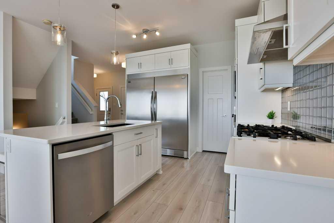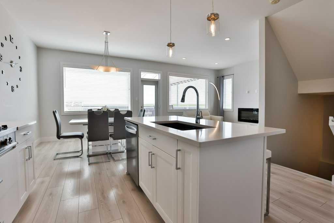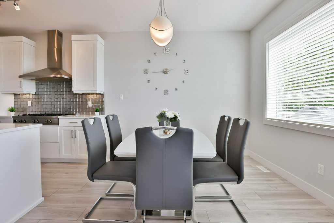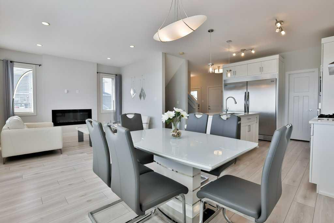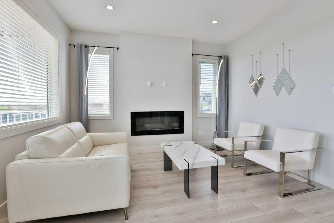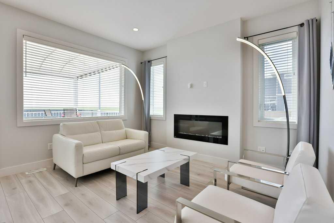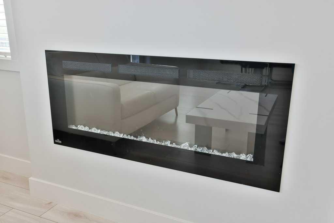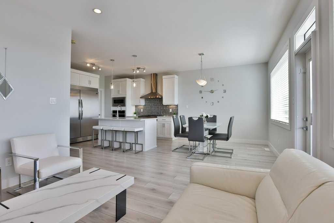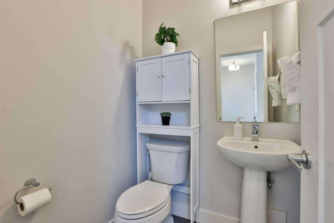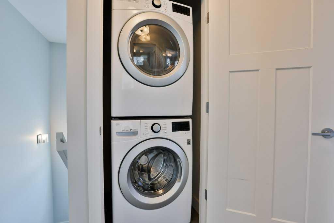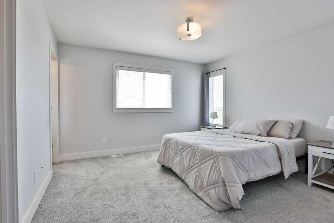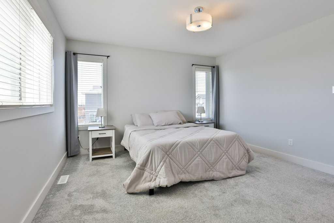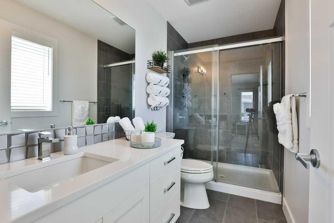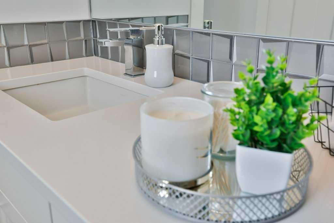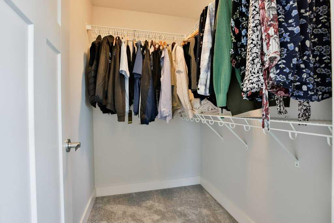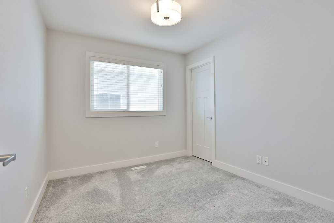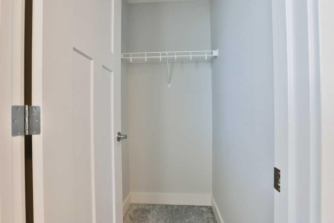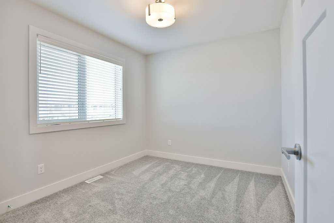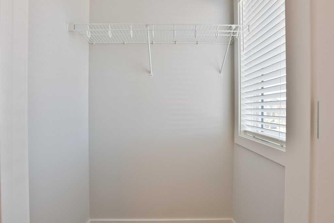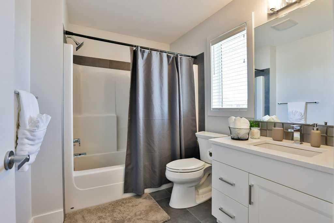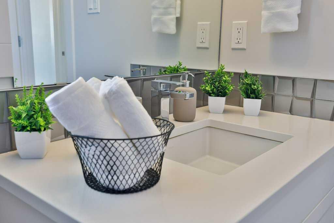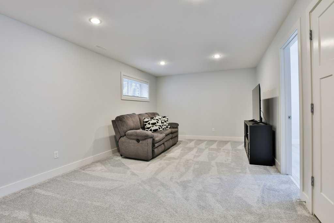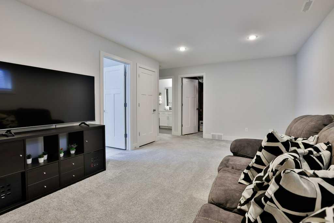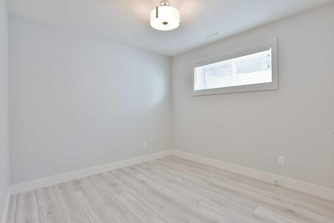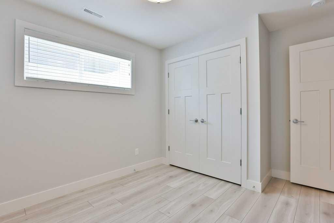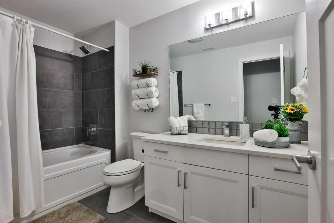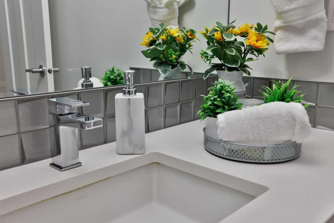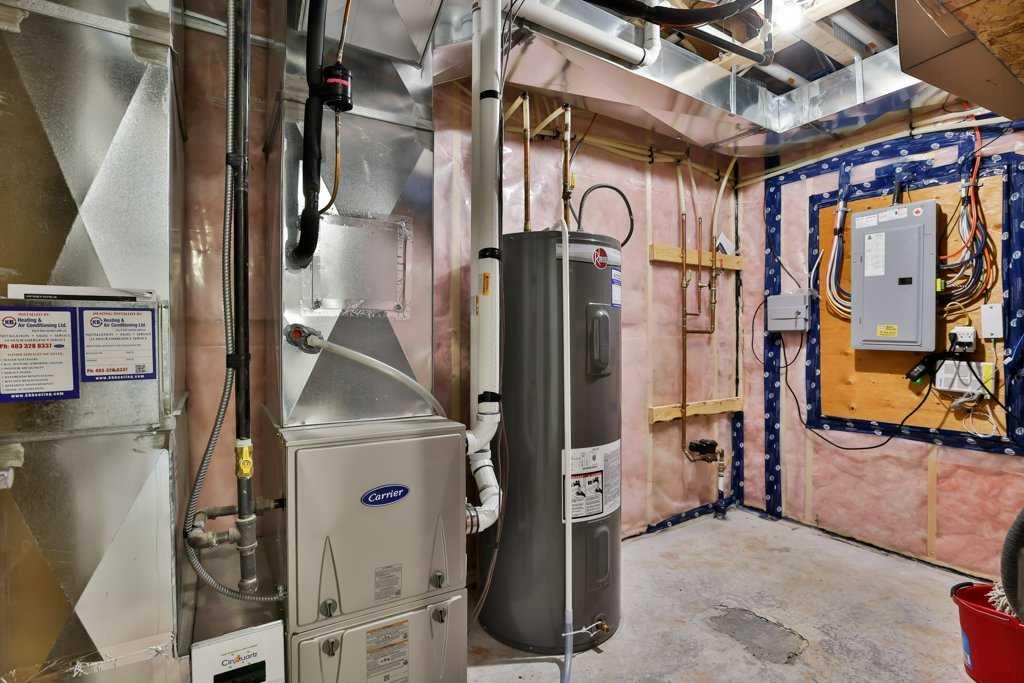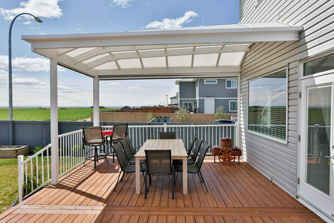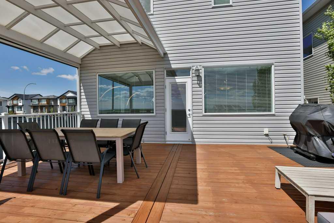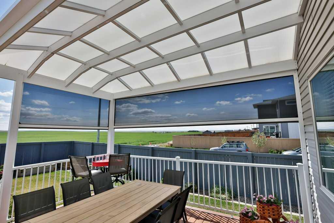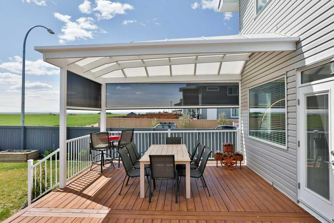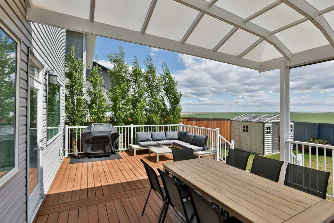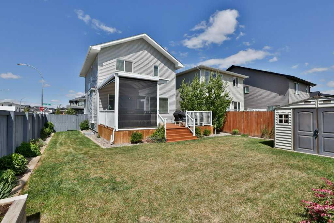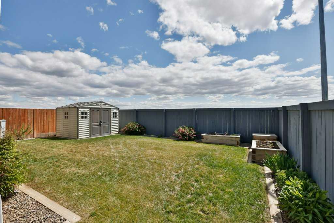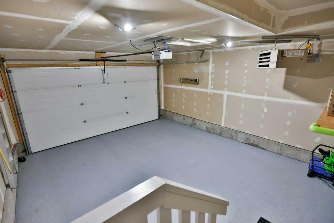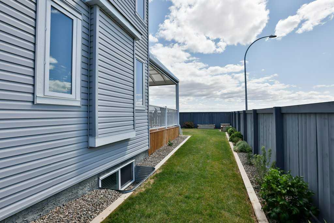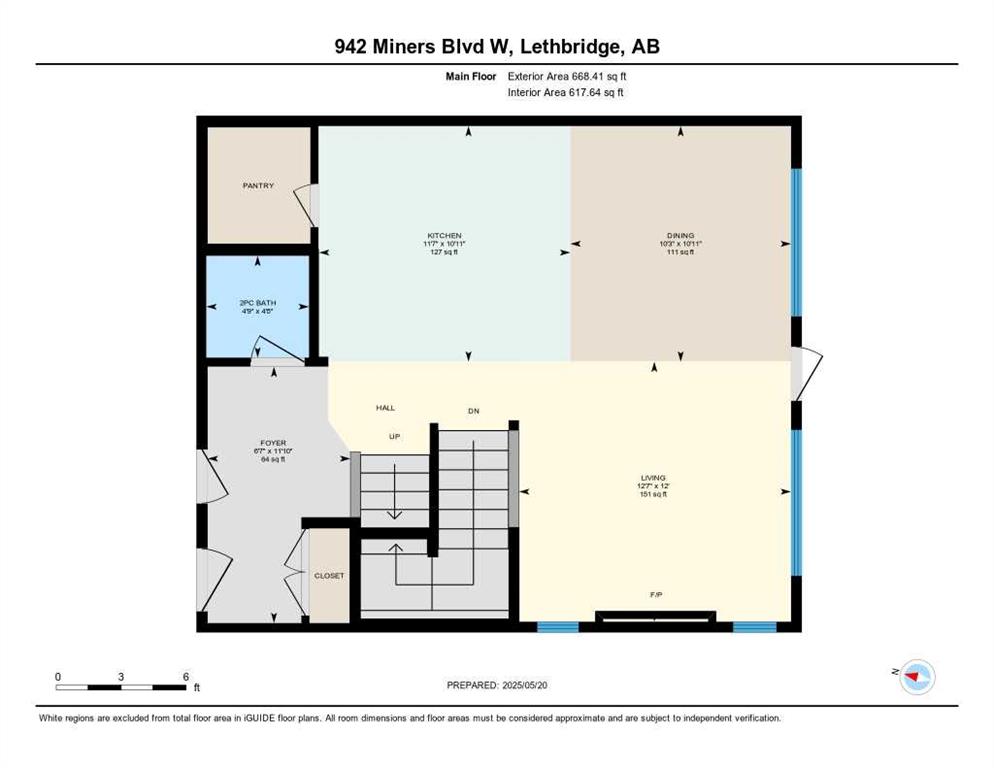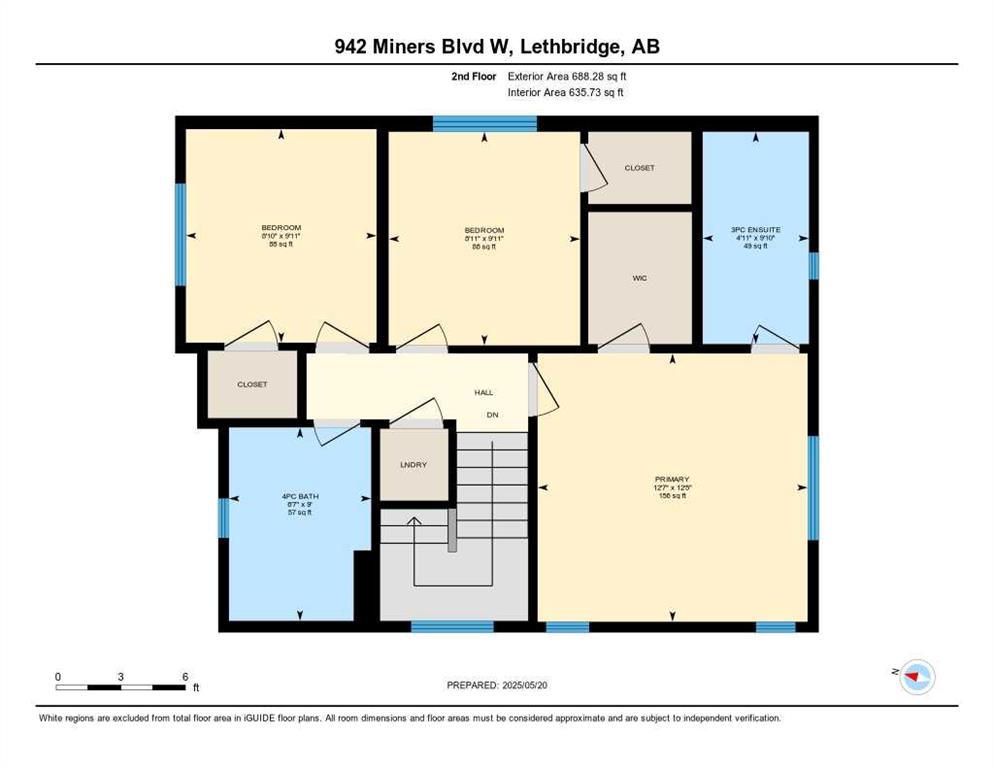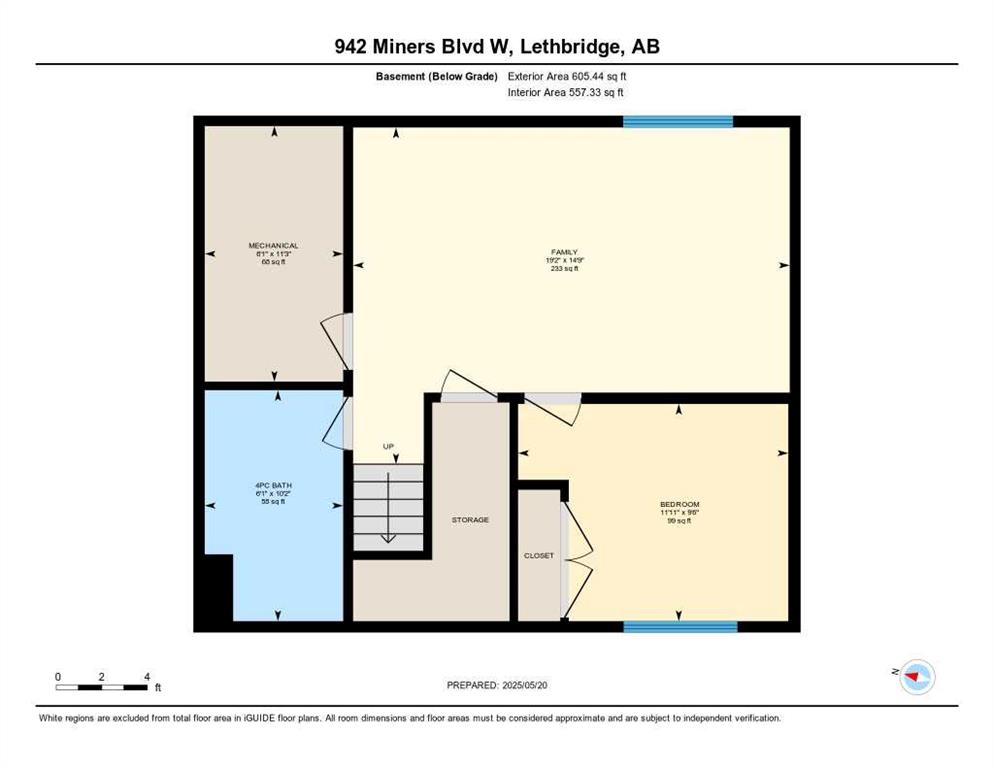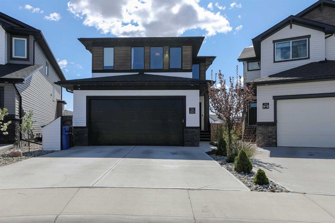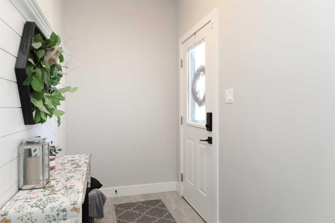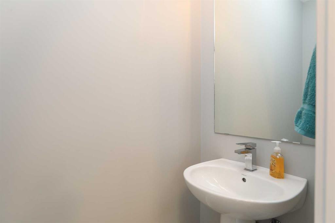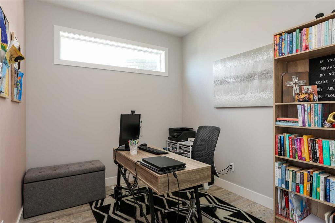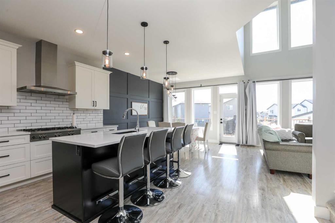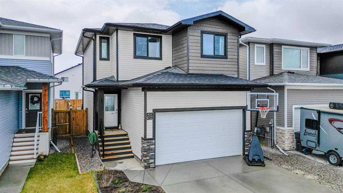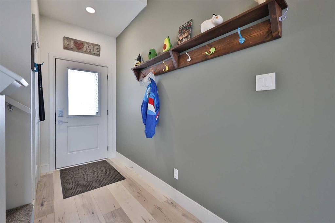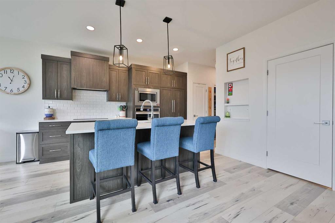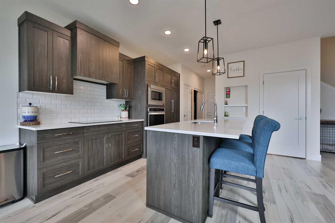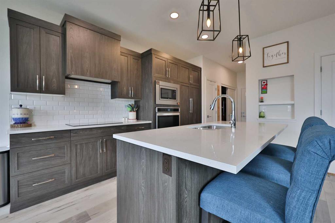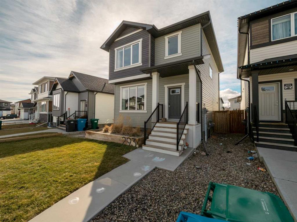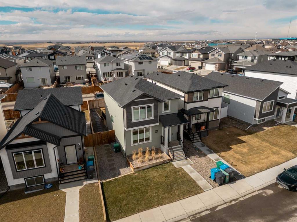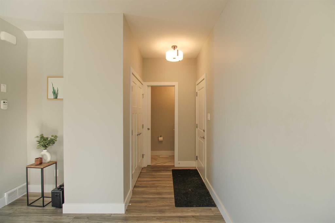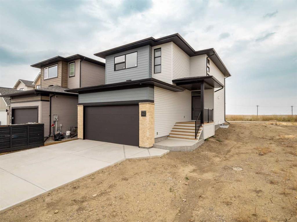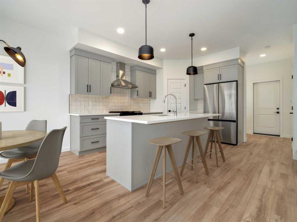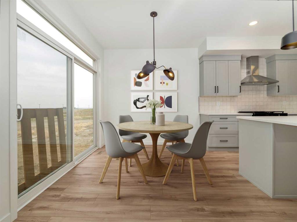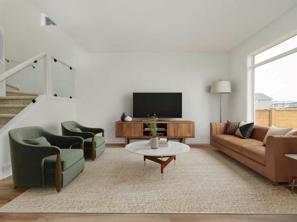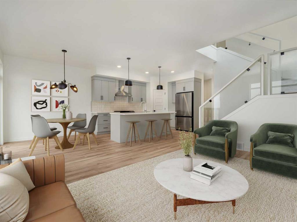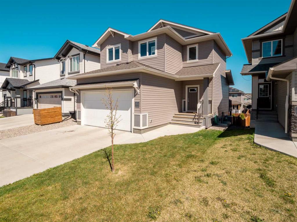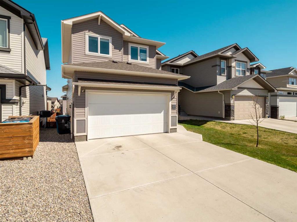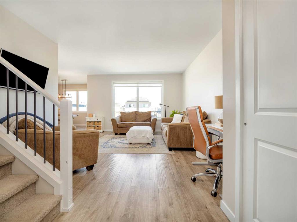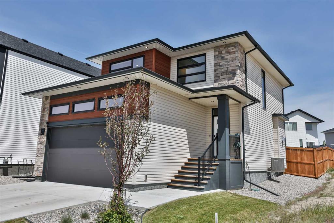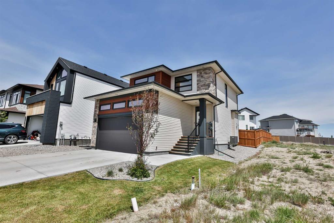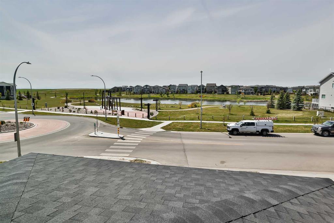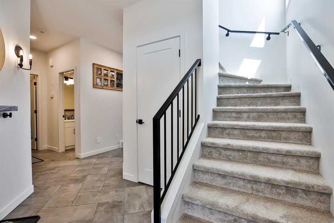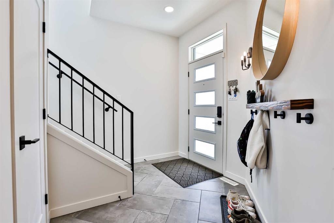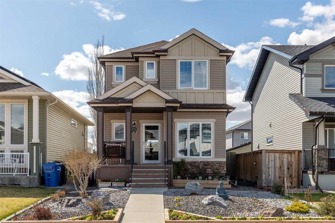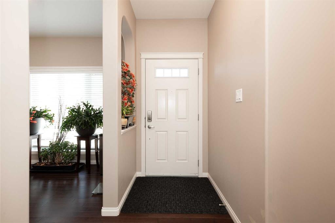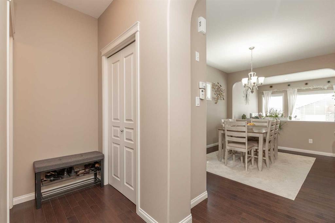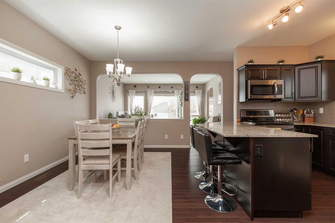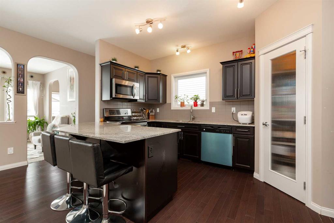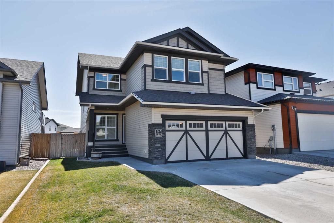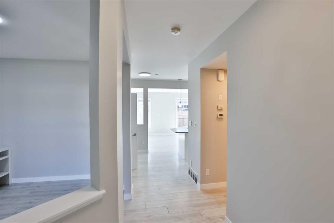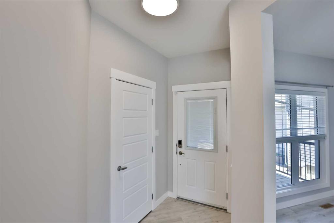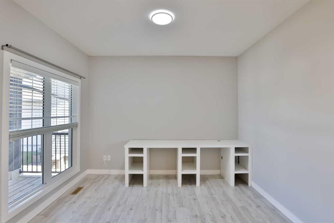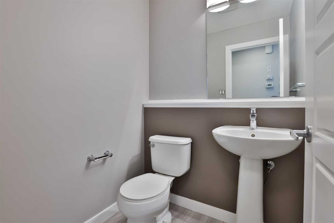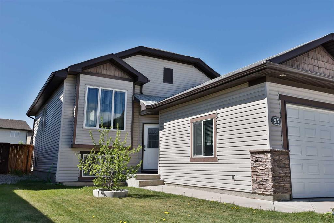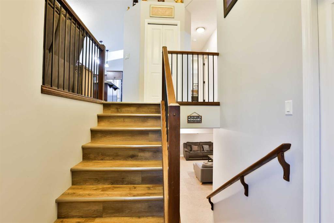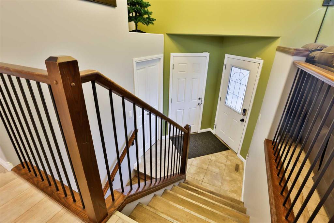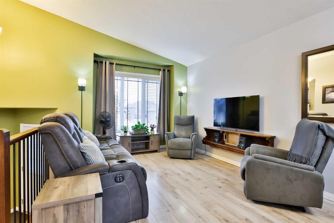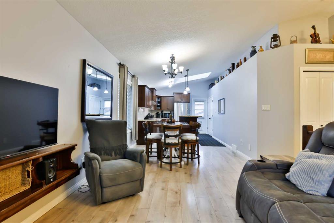942 Miners Boulevard W
Lethbridge T1J5S6
MLS® Number: A2220386
$ 559,000
4
BEDROOMS
3 + 1
BATHROOMS
1,357
SQUARE FEET
2019
YEAR BUILT
Here is a very beautiful home. This home has been cared for, and is meticulous, walk in, and you will notice immediately. It sits on a large, private, corner lot, with little traffic and ample parking. This home has 4 bedrooms, and 4 bathrooms, making it perfect for your family. The main floor includes a kitchen and dining area, a large living room and a bathroom. Off the dining area, you will absolutely love the huge, partially covered deck, which includes an electric, retractable sun screen. The upper level includes 3 bedrooms, an ensuite, a bathroom and laundry. On the lower level, there is another bedroom and a spacious family room. If you enjoy the indoors, you will be comfortable in summer or winter, with air conditioning or a cozy fireplace. When the cold winter hits, the heated garage will keep your vehicle comfortable. This home is definitely worth a look.
| COMMUNITY | Copperwood |
| PROPERTY TYPE | Detached |
| BUILDING TYPE | House |
| STYLE | 2 Storey |
| YEAR BUILT | 2019 |
| SQUARE FOOTAGE | 1,357 |
| BEDROOMS | 4 |
| BATHROOMS | 4.00 |
| BASEMENT | Finished, Full |
| AMENITIES | |
| APPLIANCES | Built-In Oven, Central Air Conditioner, Dishwasher, Garage Control(s), Gas Cooktop, Microwave, Range Hood, Washer/Dryer, Window Coverings |
| COOLING | Central Air |
| FIREPLACE | Electric |
| FLOORING | Carpet, Laminate, Tile |
| HEATING | Forced Air |
| LAUNDRY | Upper Level |
| LOT FEATURES | No Neighbours Behind |
| PARKING | Double Garage Attached, Heated Garage |
| RESTRICTIONS | None Known |
| ROOF | Asphalt Shingle |
| TITLE | Fee Simple |
| BROKER | Sunland Realty Corp. |
| ROOMS | DIMENSIONS (m) | LEVEL |
|---|---|---|
| 4pc Bathroom | Lower | |
| Bedroom | 9`6" x 11`11" | Lower |
| Family Room | 14`9" x 19`2" | Lower |
| Furnace/Utility Room | Lower | |
| Living Room | 12`0" x 12`7" | Main |
| Kitchen | 10`11" x 11`7" | Main |
| Dining Room | 10`11" x 10`3" | Main |
| 2pc Bathroom | Main | |
| Bedroom - Primary | 12`5" x 12`7" | Upper |
| Bedroom | 9`11" x 8`11" | Upper |
| Bedroom | 9`11" x 8`10" | Upper |
| 3pc Ensuite bath | Upper | |
| 4pc Bathroom | Upper | |
| Laundry | Upper |

