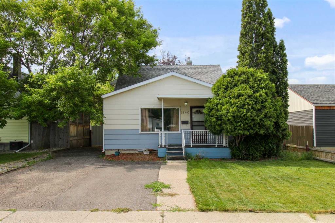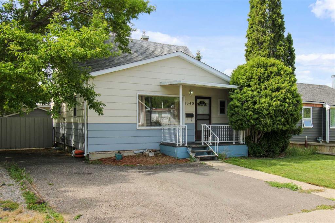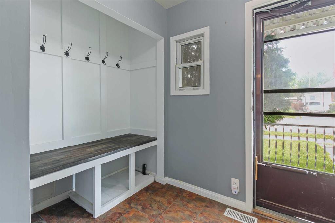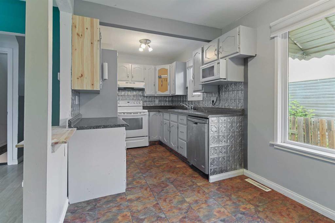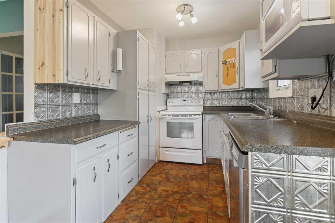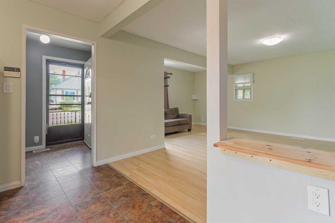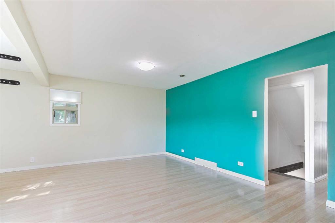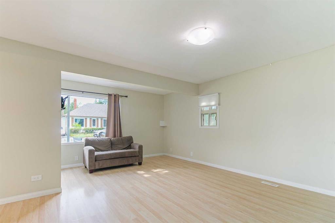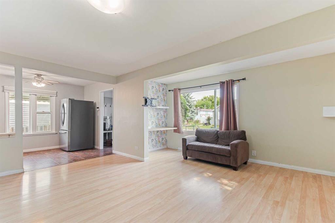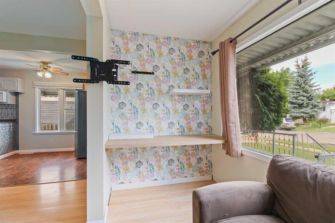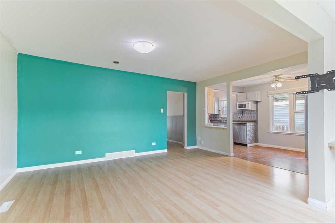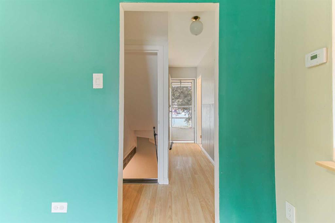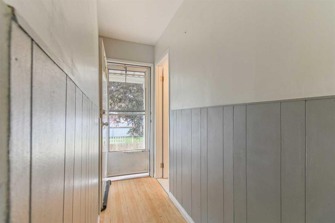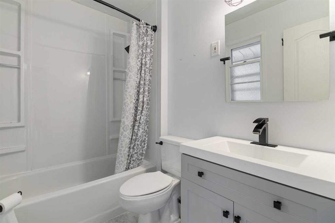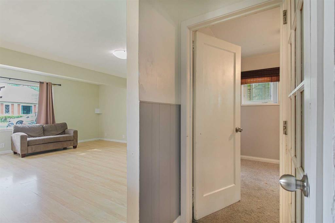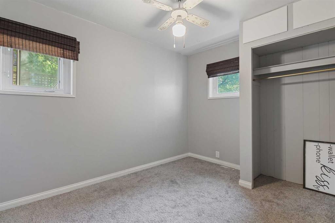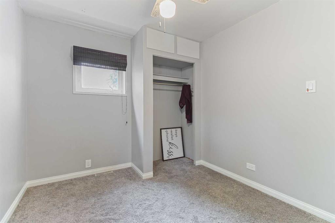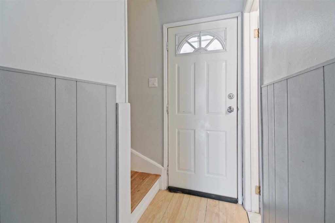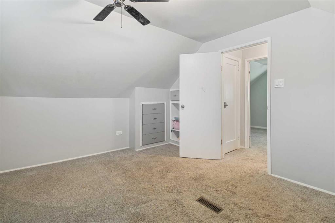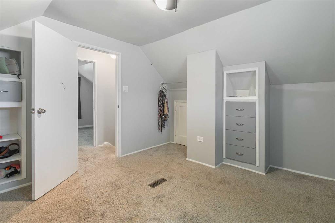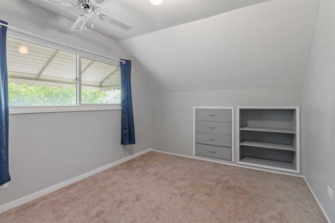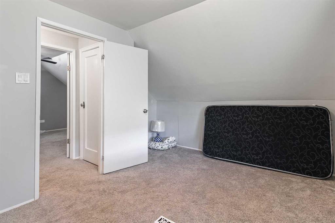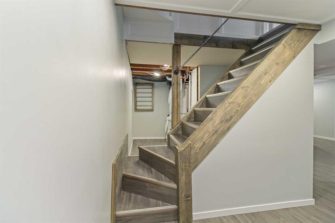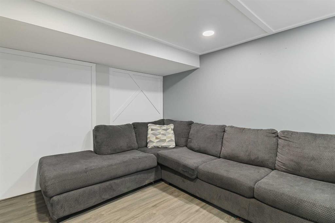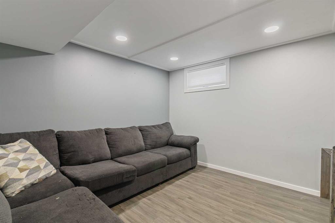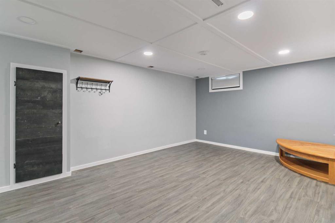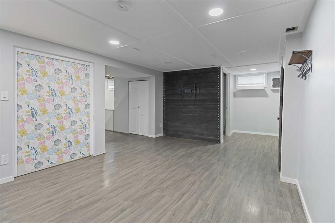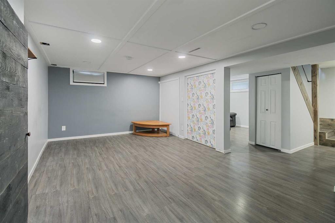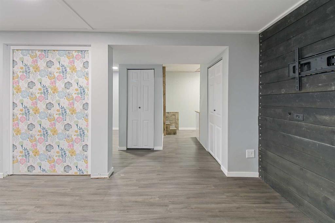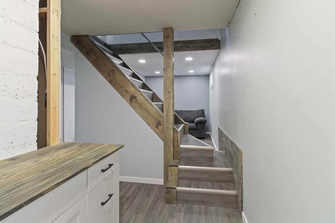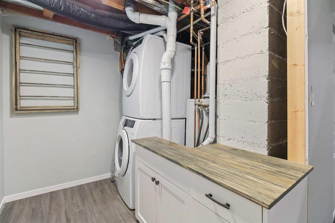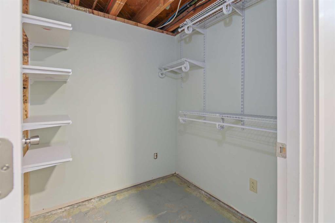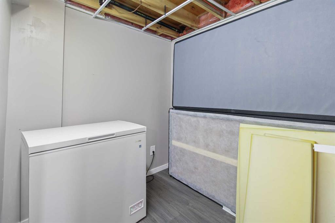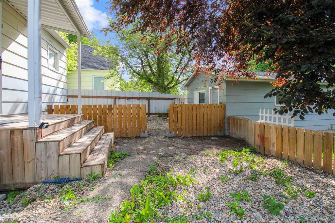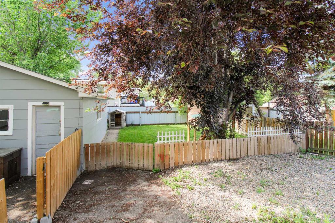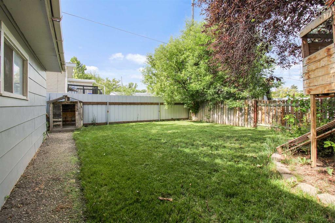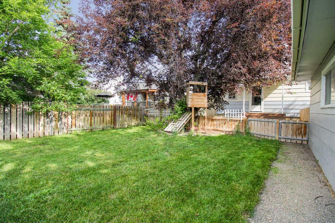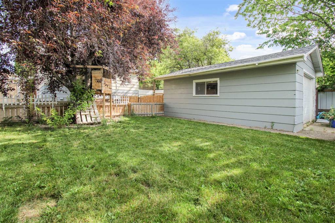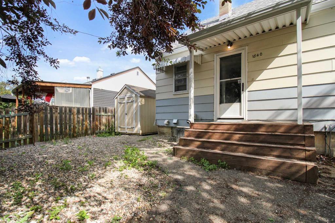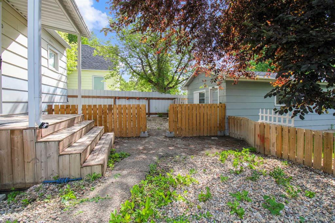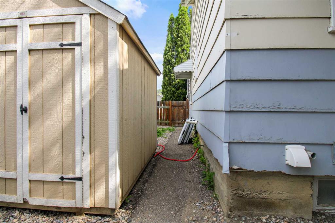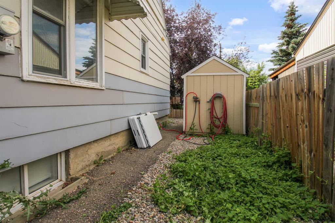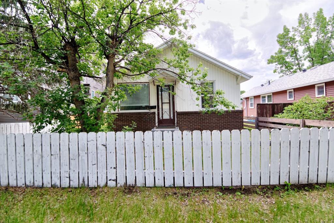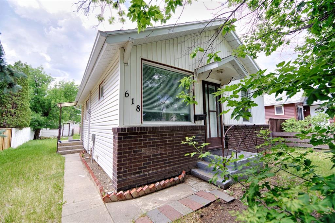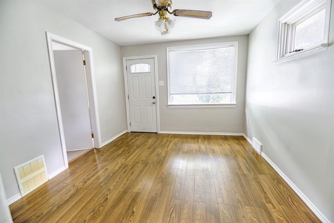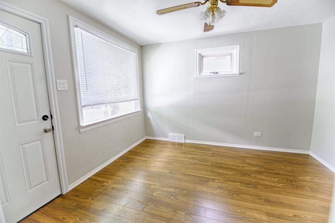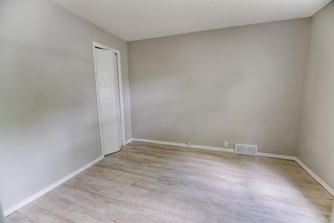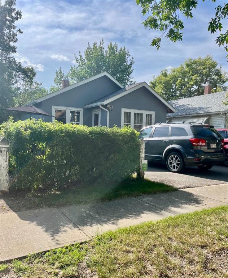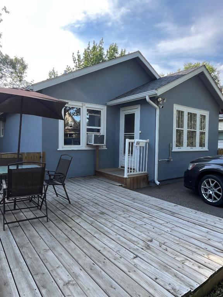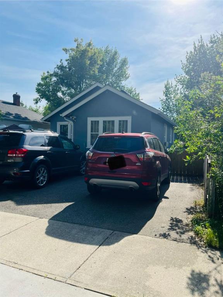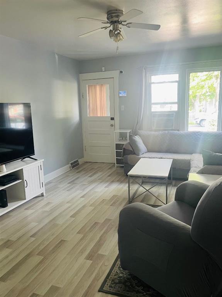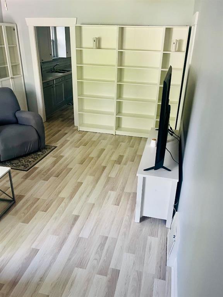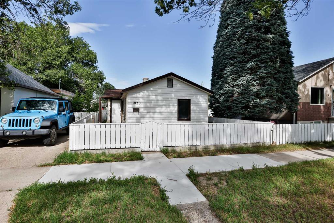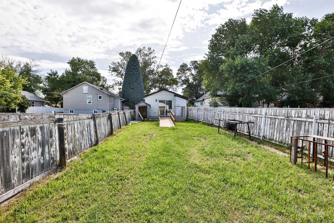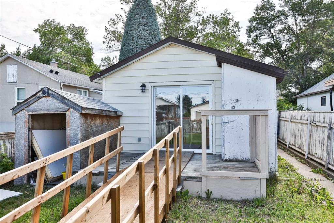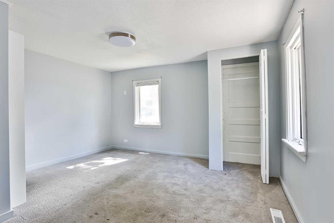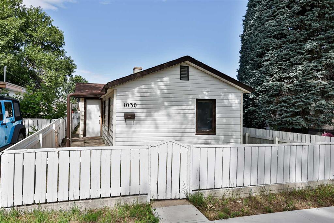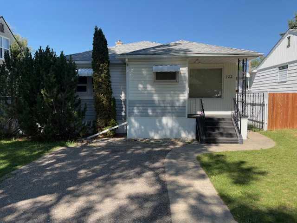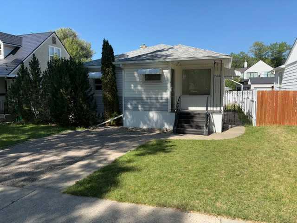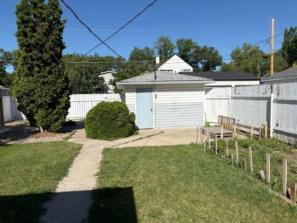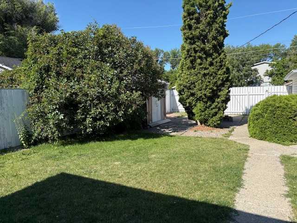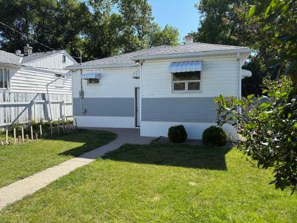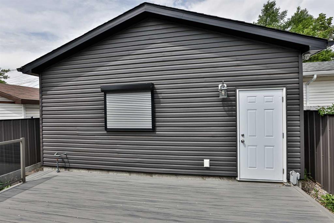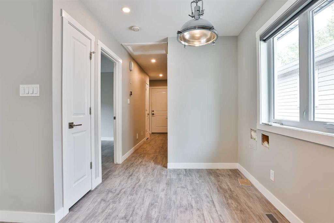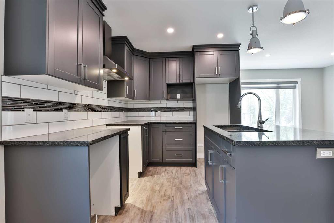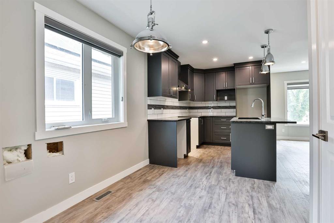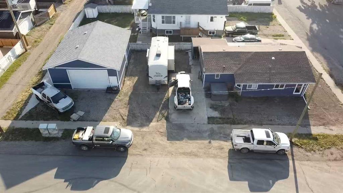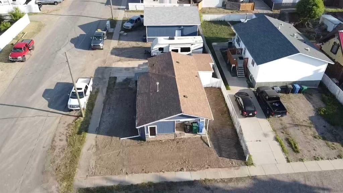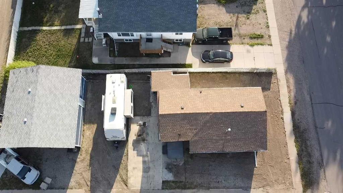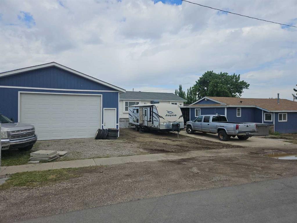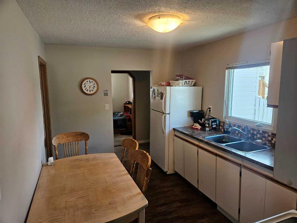1840 5A Avenue N
Lethbridge T1H0R3
MLS® Number: A2236243
$ 299,900
4
BEDROOMS
1 + 0
BATHROOMS
1,086
SQUARE FEET
1948
YEAR BUILT
Welcome to 1840 5a Ave in Lethbridge! This 1.5 story home is in close proximity to schools and amenities and features 1,085 square feet of living space. The kitchen on the main level has plenty of room for nightly cooking and the dining room has space for family dinners. The living room features plenty of space for all of your furniture and a big window to allow natural light. The main level also features a bedroom and a 4pc bathroom. Upstairs has two more bedrooms while the basement has a big rec room and laundry. There's plenty of storage down here as well. Your new backyard features plenty of green space but also has plenty gravel that requires zero maintenance. There's also a single garage out back for your parking needs. Looking for that perfect starter home? Look no further — contact your favourite REALTOR® today!
| COMMUNITY | Westminster |
| PROPERTY TYPE | Detached |
| BUILDING TYPE | House |
| STYLE | 1 and Half Storey |
| YEAR BUILT | 1948 |
| SQUARE FOOTAGE | 1,086 |
| BEDROOMS | 4 |
| BATHROOMS | 1.00 |
| BASEMENT | Finished, Full |
| AMENITIES | |
| APPLIANCES | Central Air Conditioner, Dishwasher, Dryer, Microwave, Refrigerator, Stove(s), Washer, Window Coverings |
| COOLING | Central Air |
| FIREPLACE | N/A |
| FLOORING | Carpet, Laminate, Linoleum |
| HEATING | Forced Air |
| LAUNDRY | In Basement |
| LOT FEATURES | Back Lane, Back Yard, Front Yard, Landscaped, Underground Sprinklers |
| PARKING | Parking Pad, Single Garage Detached |
| RESTRICTIONS | None Known |
| ROOF | Asphalt Shingle |
| TITLE | Fee Simple |
| BROKER | Onyx Realty Ltd. |
| ROOMS | DIMENSIONS (m) | LEVEL |
|---|---|---|
| Laundry | 7`4" x 7`2" | Basement |
| Bedroom | 23`0" x 22`5" | Basement |
| Storage | 8`0" x 5`7" | Basement |
| Storage | 5`8" x 5`9" | Basement |
| Furnace/Utility Room | 7`2" x 3`11" | Basement |
| 4pc Bathroom | Main | |
| Bedroom | 9`0" x 11`4" | Main |
| Dining Room | 7`7" x 7`3" | Main |
| Kitchen | 7`7" x 10`9" | Main |
| Living Room | 16`0" x 17`8" | Main |
| Bedroom | 11`6" x 13`7" | Second |
| Bedroom - Primary | 10`11" x 13`7" | Second |

