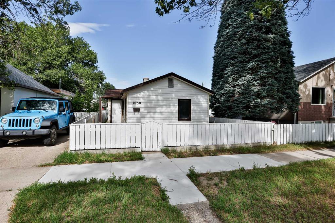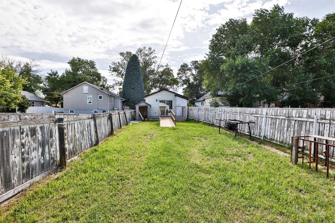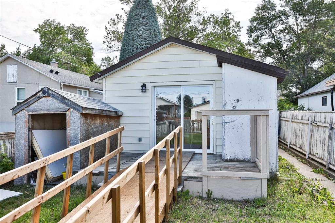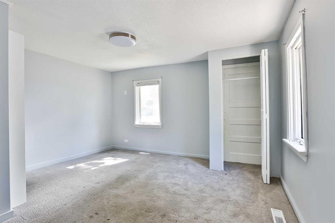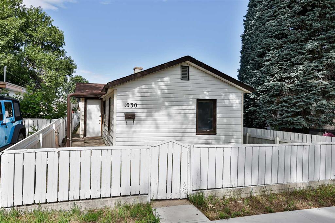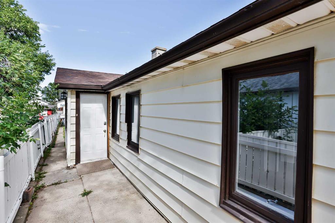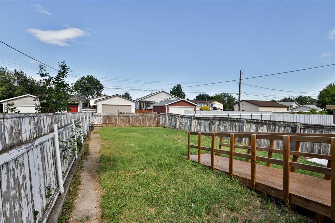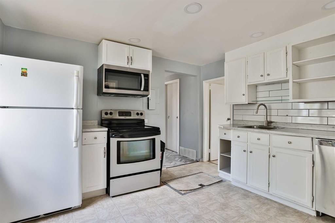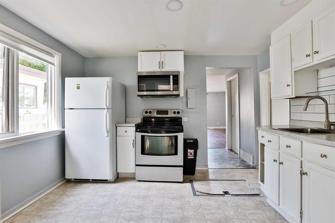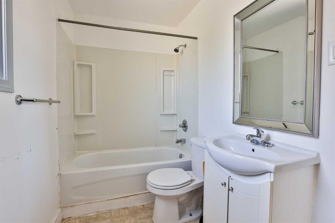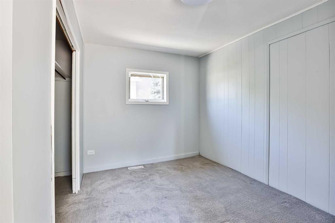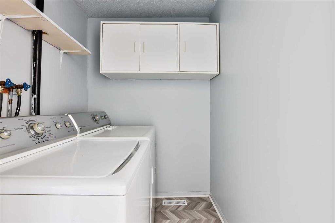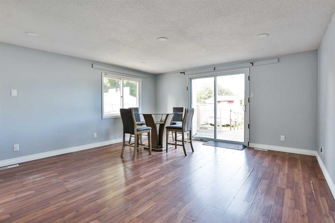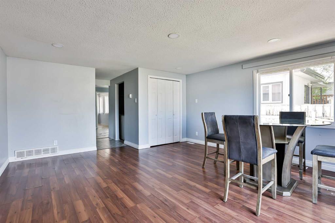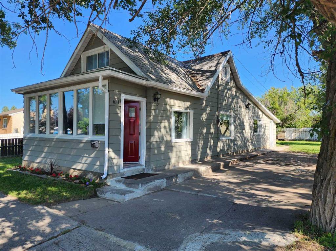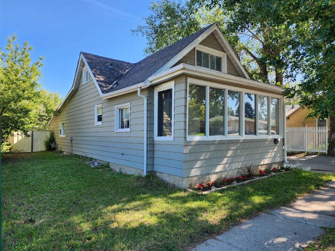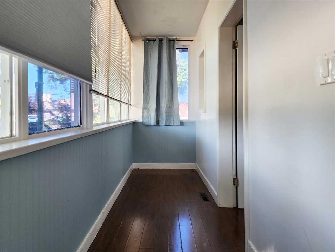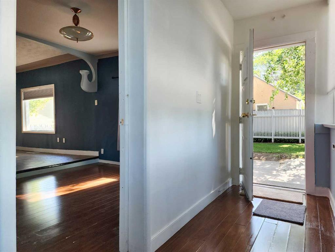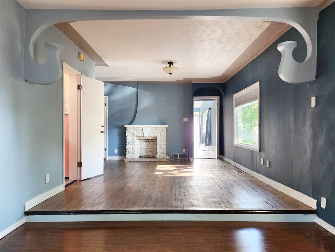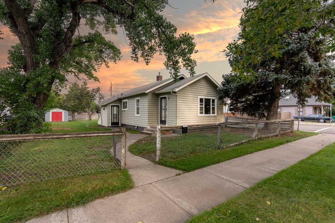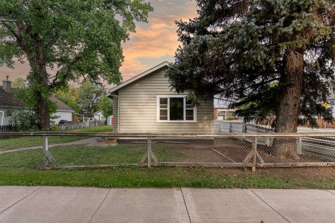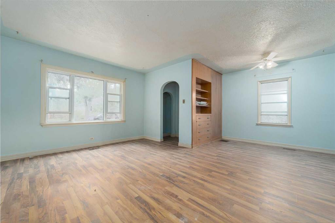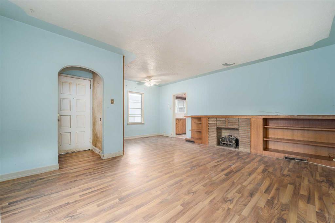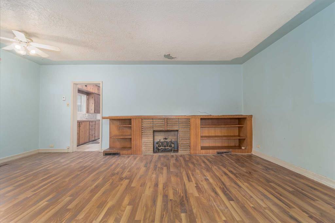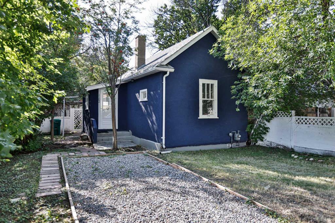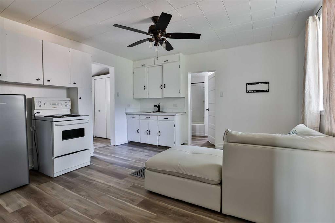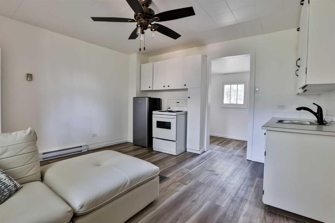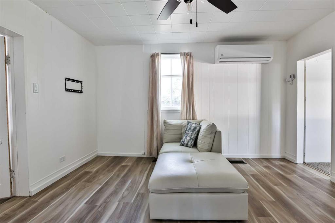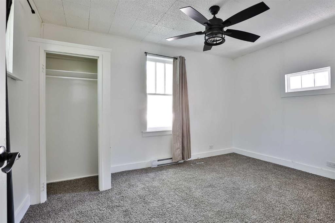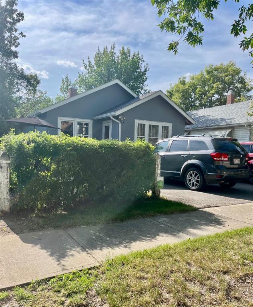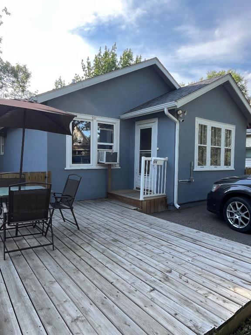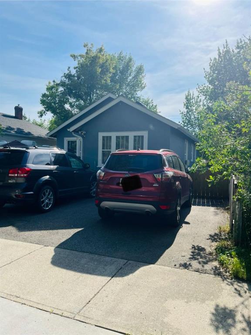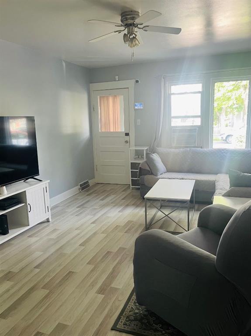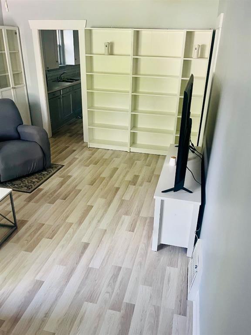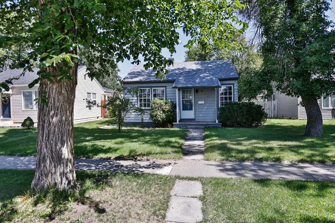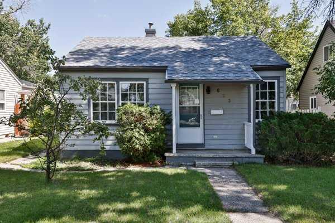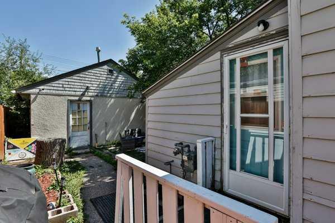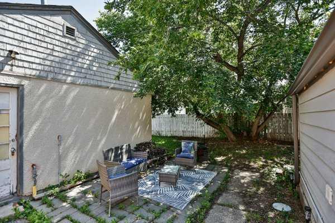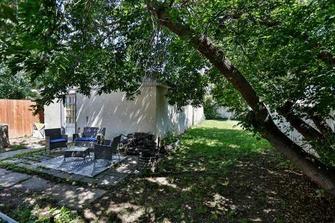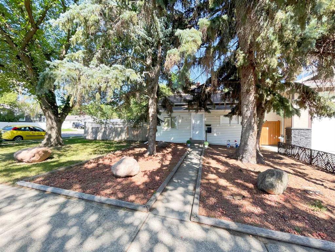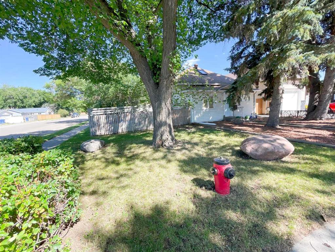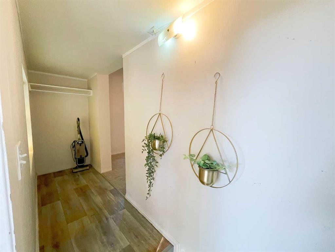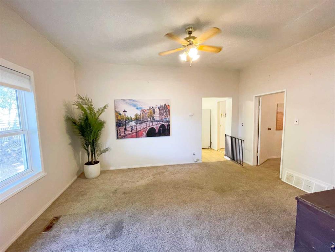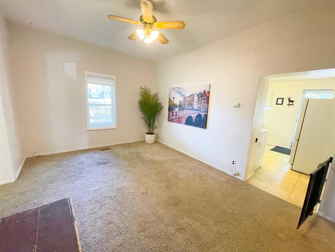1030 7 Street N
Lethbridge T1H 1Y9
MLS® Number: A2235619
$ 239,900
2
BEDROOMS
1 + 0
BATHROOMS
1914
YEAR BUILT
This 2-bedroom, 1-bathroom detached home offers 885.77 sq ft of functional main floor living. The layout is efficient, with everything you need on one level, plus a crawl space below for your furnace, hot water tank, and additional storage. Located in a convenient area with easy access across Lethbridge—including routes to Calgary, the east side, and the south. Whether you’re looking to enter the market or simplify your lifestyle, this home is worth a look. Be sure to check out the photos and virtual tour!
| COMMUNITY | Staffordville |
| PROPERTY TYPE | Detached |
| BUILDING TYPE | House |
| STYLE | Bungalow |
| YEAR BUILT | 1914 |
| SQUARE FOOTAGE | 886 |
| BEDROOMS | 2 |
| BATHROOMS | 1.00 |
| BASEMENT | Crawl Space, Partial |
| AMENITIES | |
| APPLIANCES | Refrigerator, Stove(s), Washer/Dryer |
| COOLING | None |
| FIREPLACE | N/A |
| FLOORING | Carpet, Linoleum, Other |
| HEATING | Forced Air |
| LAUNDRY | Main Level |
| LOT FEATURES | Back Lane, Back Yard |
| PARKING | Off Street |
| RESTRICTIONS | None Known |
| ROOF | Asphalt Shingle |
| TITLE | Fee Simple |
| BROKER | RE/MAX REAL ESTATE - LETHBRIDGE |
| ROOMS | DIMENSIONS (m) | LEVEL |
|---|---|---|
| 4pc Bathroom | 0`0" x 0`0" | Main |
| Bedroom | 9`9" x 9`6" | Main |
| Kitchen | 11`7" x 11`2" | Main |
| Living Room | 14`11" x 17`1" | Main |
| Laundry | 5`6" x 4`10" | Main |
| Bedroom - Primary | 113`5" x 11`10" | Main |

