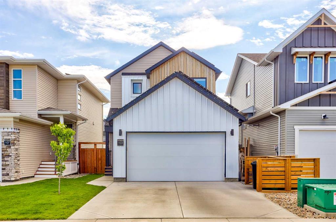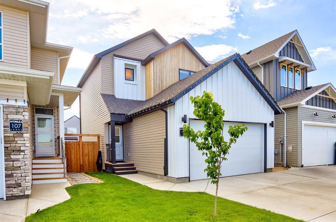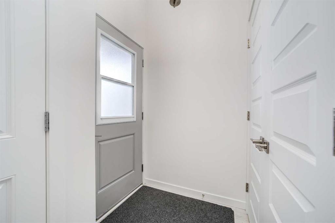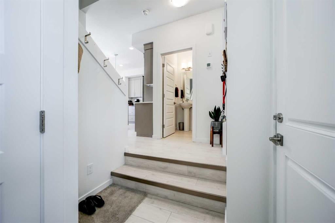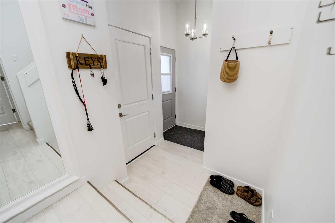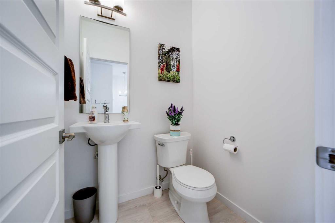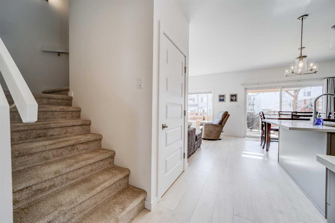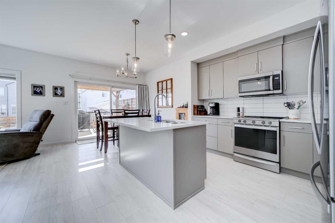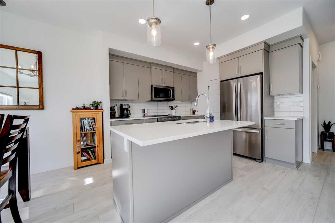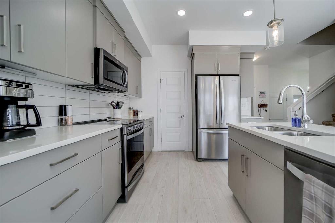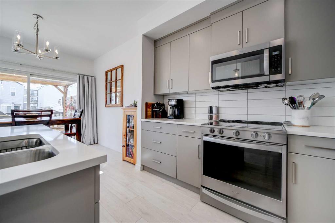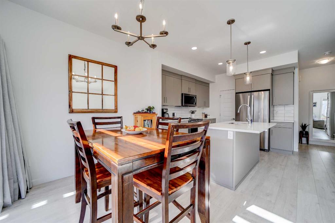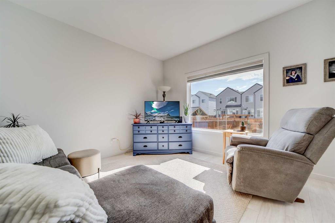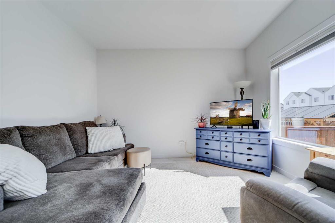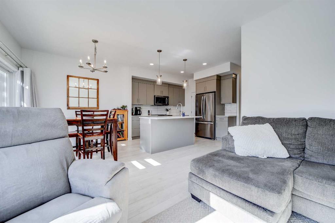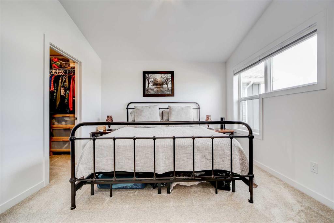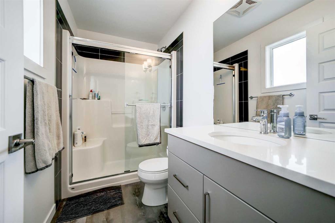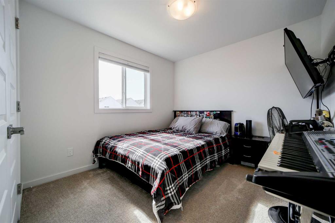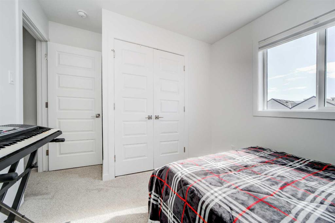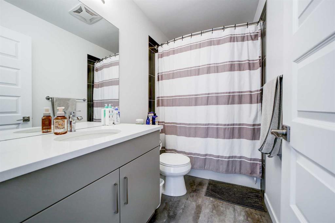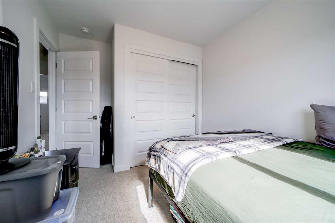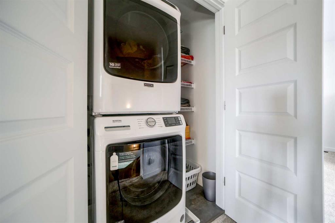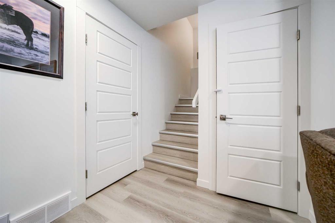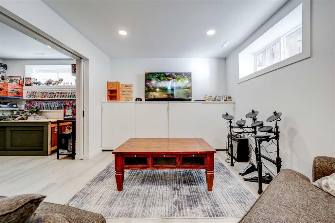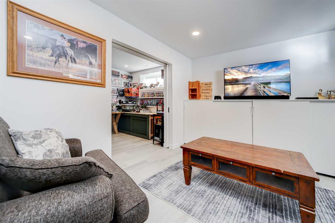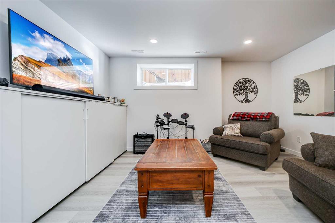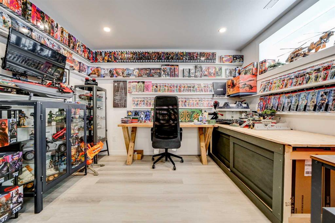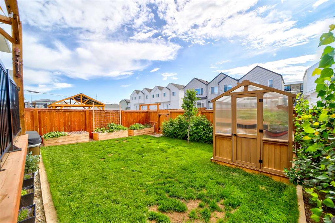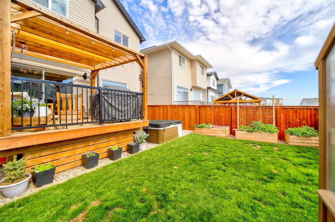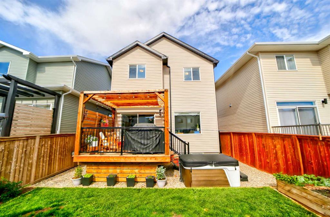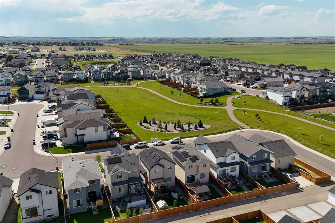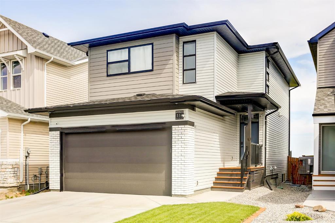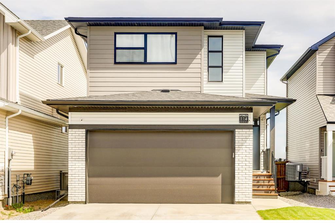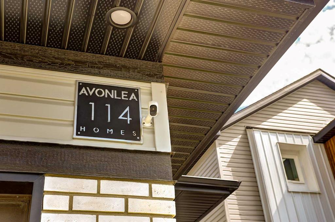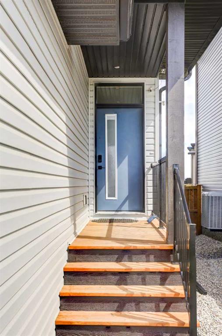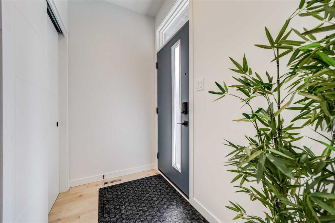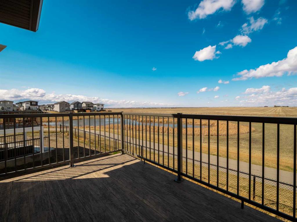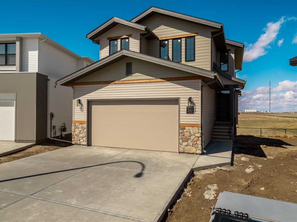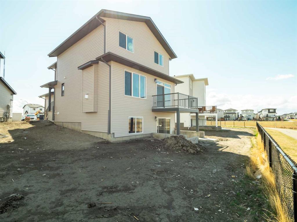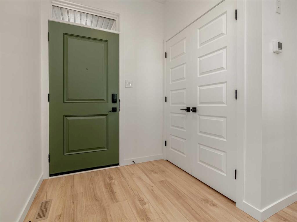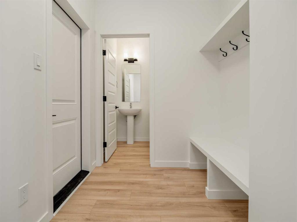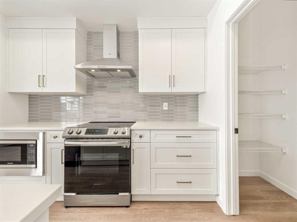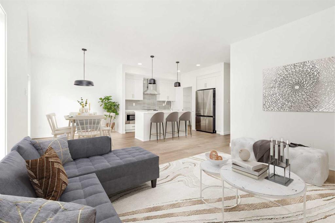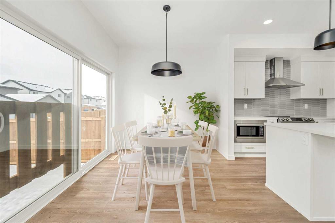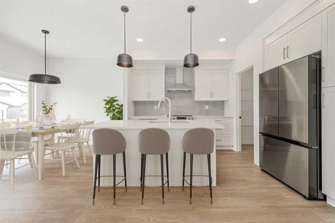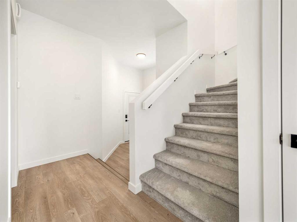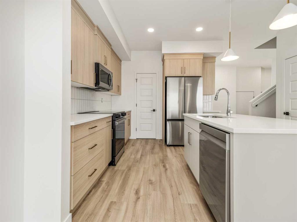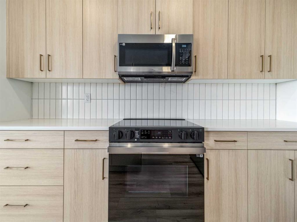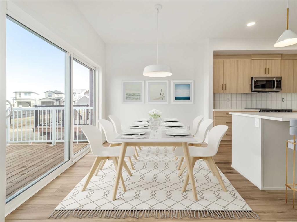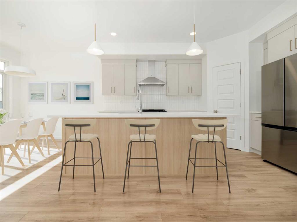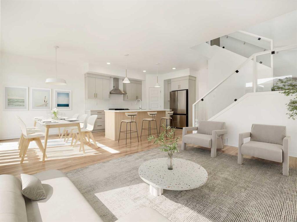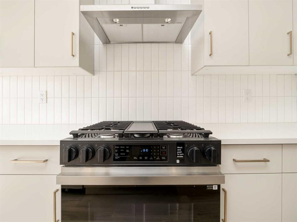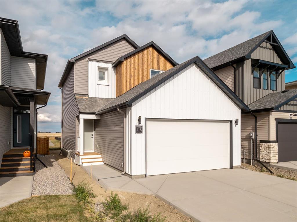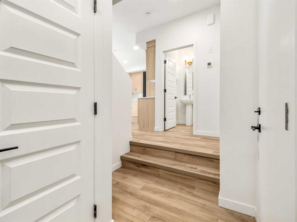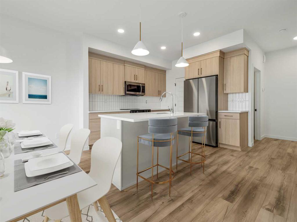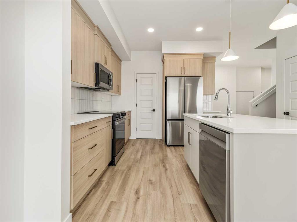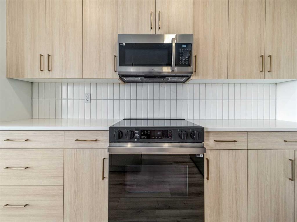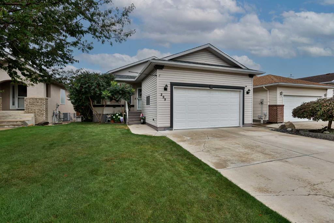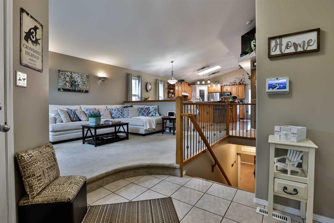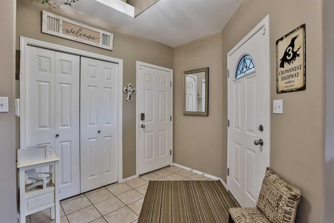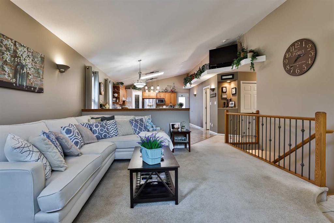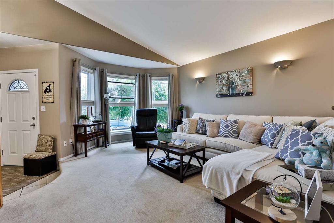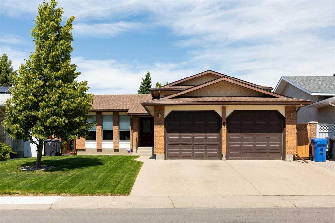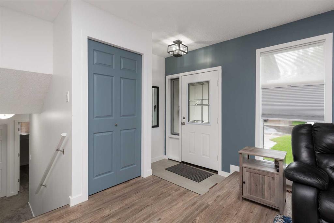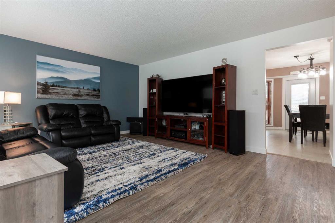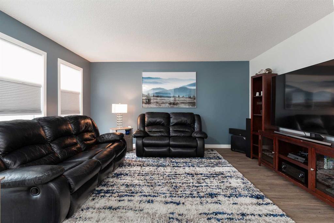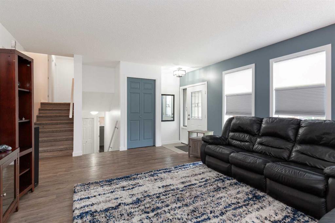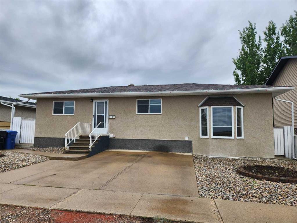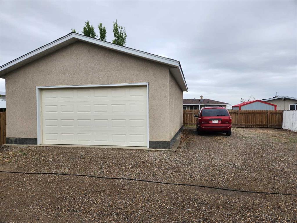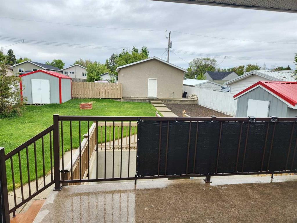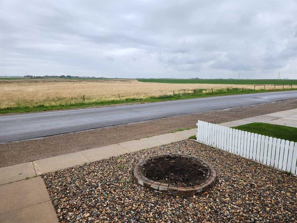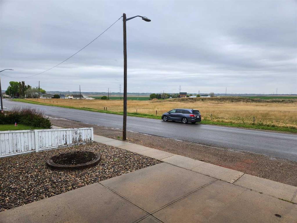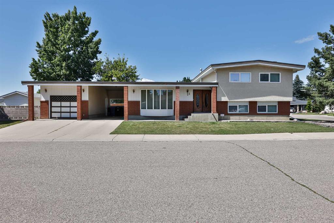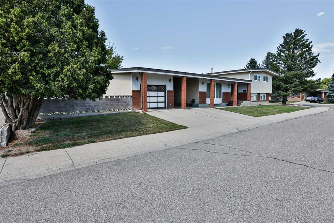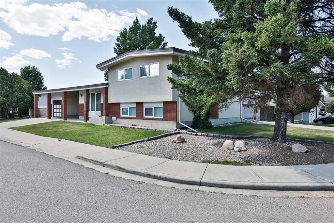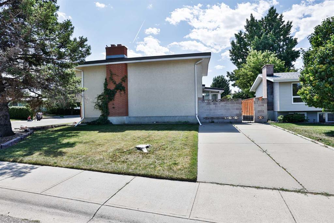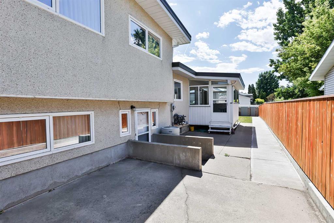103 Blackwolf Pass N
Lethbridge T1H7H8
MLS® Number: A2236284
$ 549,900
4
BEDROOMS
3 + 1
BATHROOMS
2021
YEAR BUILT
Welcome to this bright and modern 4-year-old two-storey home, perfectly located across from a green space and just a few short blocks to Legacy Park. With an ideal mix of style, space, and convenience, this home is perfect for families and professionals alike. Step inside to an open-concept main floor that seamlessly connects the kitchen, dining, and living areas. Upstairs, you'll find three well sized bedrooms, including a primary suite with a private 3-piece ensuite. A 4-piece bathroom serves the additional two bedrooms. The fully developed basement offers a cozy family room, an additional bedroom, and another full 4-piece bathroom, a perfect space for guests, teens, or a home office. Did you see the solar panels on the roof? what a bonus! Located in a family-friendly neighbourhood, this home is just steps from parks and green space, and only minutes from the Sherring Industrial Park, making your commute to work a breeze. Whether you're looking for room to grow or easy access to work and play, this property has it all!
| COMMUNITY | Blackwolf 2 |
| PROPERTY TYPE | Detached |
| BUILDING TYPE | House |
| STYLE | 2 Storey |
| YEAR BUILT | 2021 |
| SQUARE FOOTAGE | 1,317 |
| BEDROOMS | 4 |
| BATHROOMS | 4.00 |
| BASEMENT | Finished, Full |
| AMENITIES | |
| APPLIANCES | Dishwasher, Refrigerator, Stove(s), Washer/Dryer Stacked |
| COOLING | Central Air |
| FIREPLACE | N/A |
| FLOORING | Carpet, Vinyl |
| HEATING | Forced Air, Natural Gas |
| LAUNDRY | In Hall, Upper Level |
| LOT FEATURES | Back Lane, Back Yard, Landscaped |
| PARKING | Double Garage Attached |
| RESTRICTIONS | None Known |
| ROOF | Asphalt |
| TITLE | Fee Simple |
| BROKER | Onyx Realty Ltd. |
| ROOMS | DIMENSIONS (m) | LEVEL |
|---|---|---|
| Family Room | 13`2" x 18`7" | Basement |
| 4pc Bathroom | Basement | |
| Bedroom | 9`0" x 11`4" | Basement |
| Living Room | 14`3" x 12`3" | Main |
| Kitchen | 10`4" x 10`3" | Main |
| Dining Room | 7`8" x 9`4" | Main |
| 2pc Bathroom | Main | |
| Bedroom - Primary | 12`8" x 11`5" | Upper |
| Bedroom | 9`3" x 12`4" | Upper |
| 3pc Ensuite bath | Upper | |
| Bedroom | 12`4" x 9`5" | Upper |
| 4pc Bathroom | Upper |

