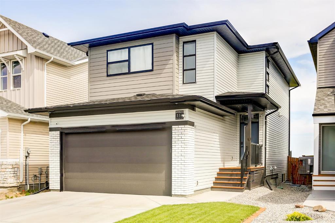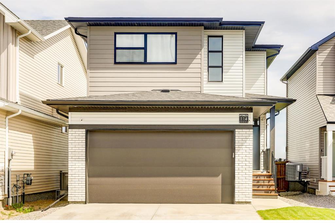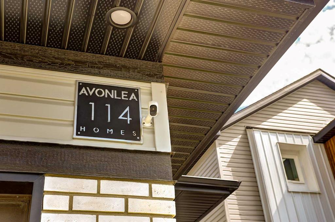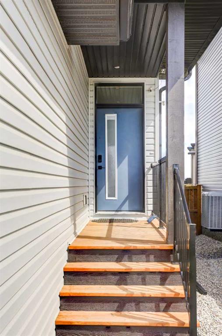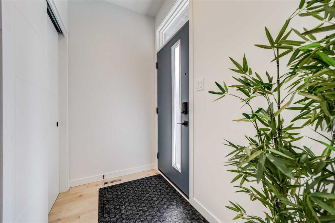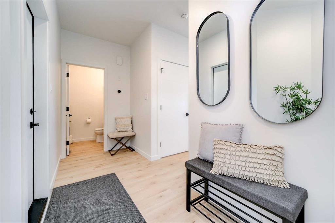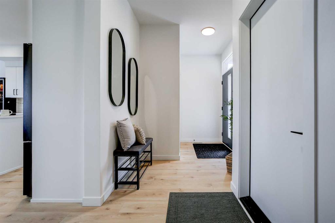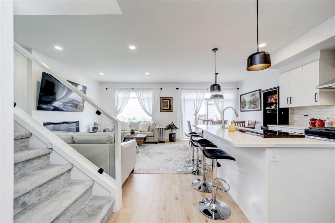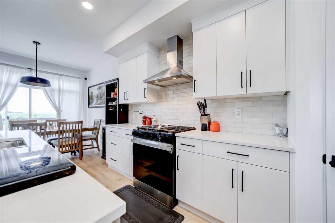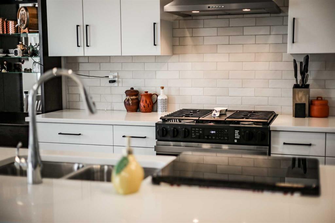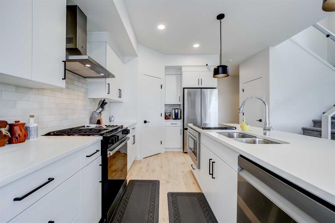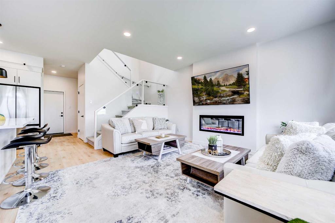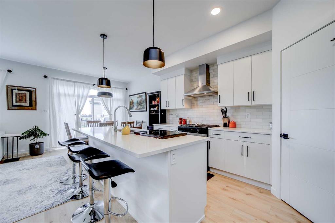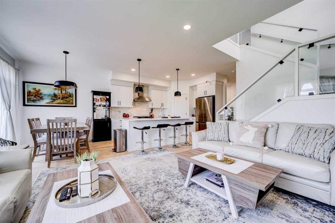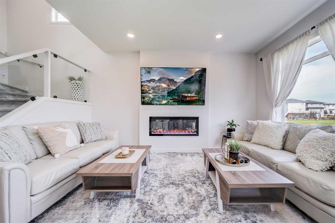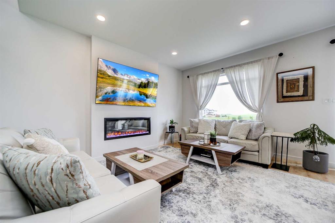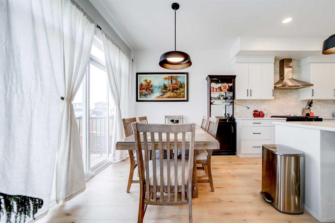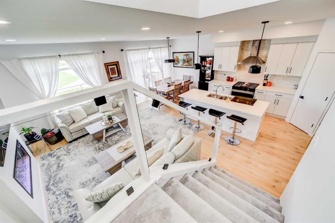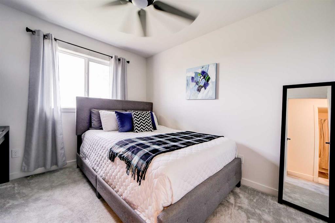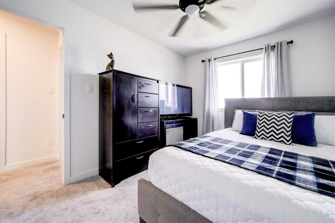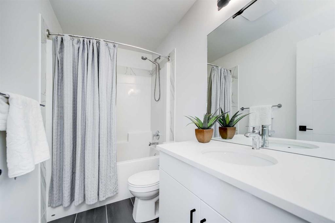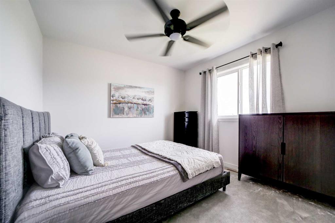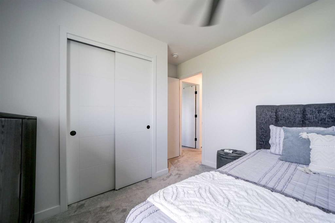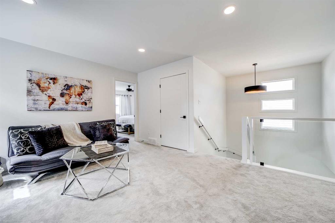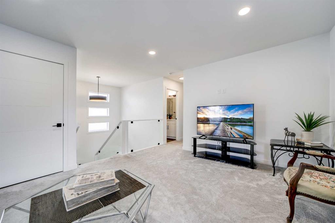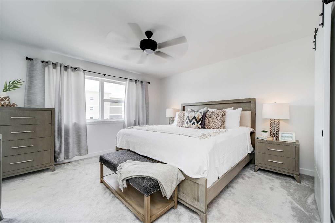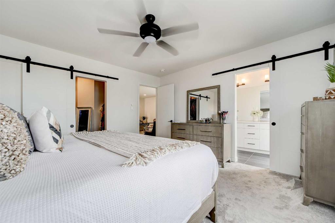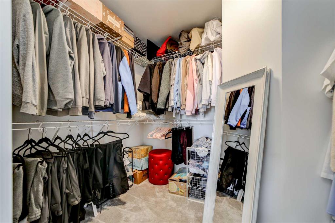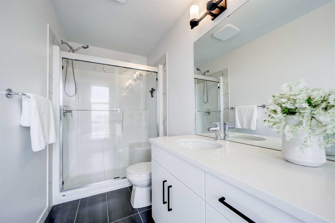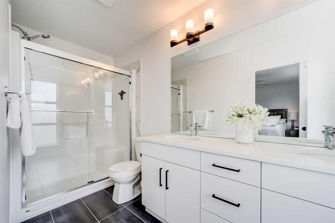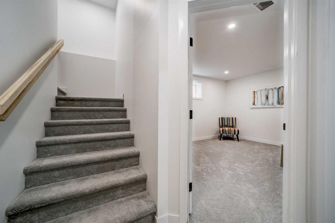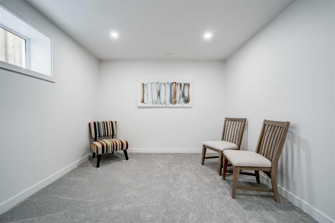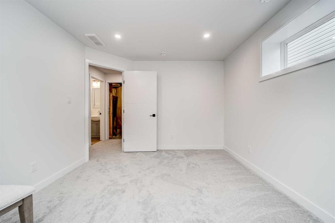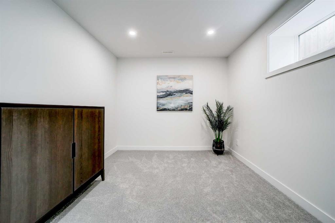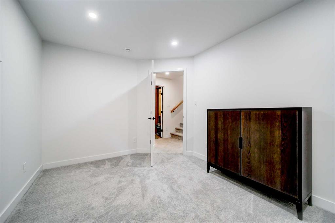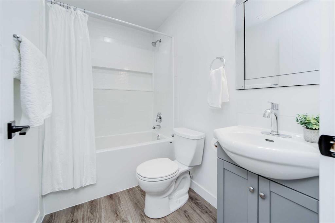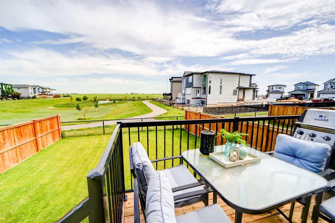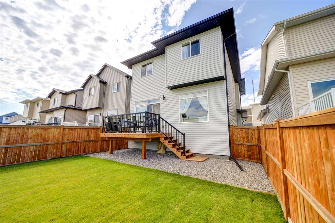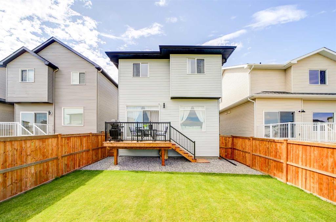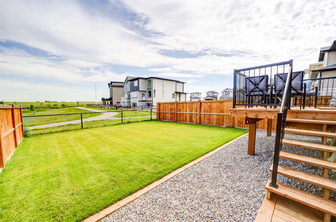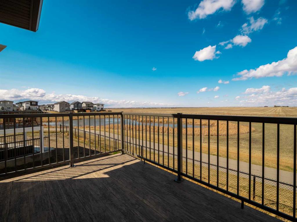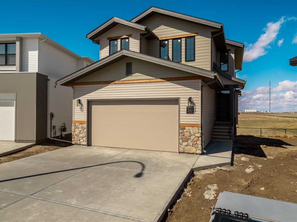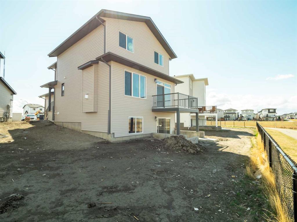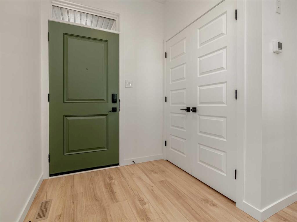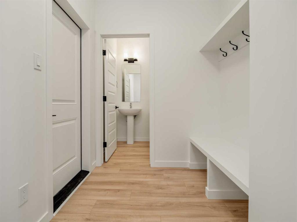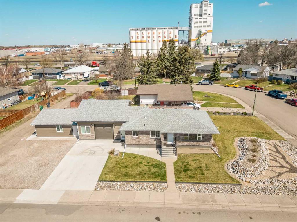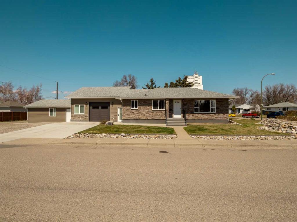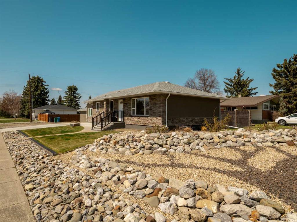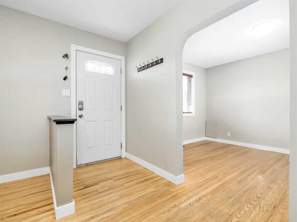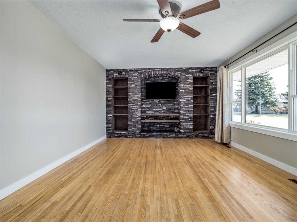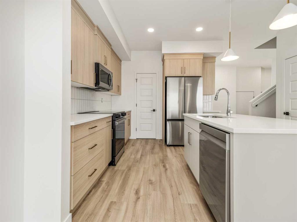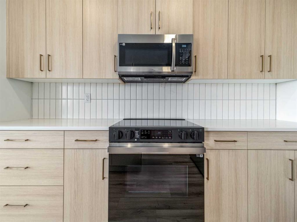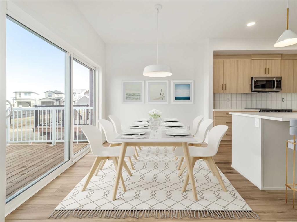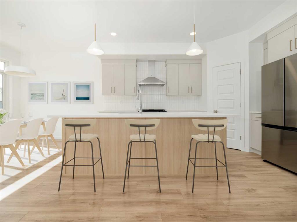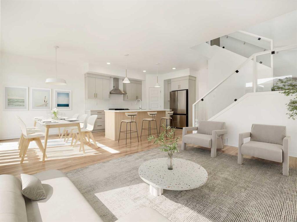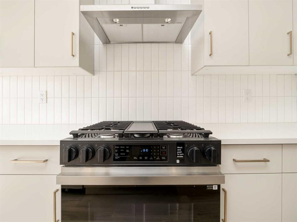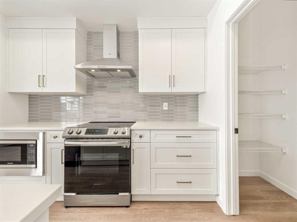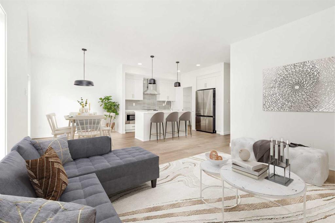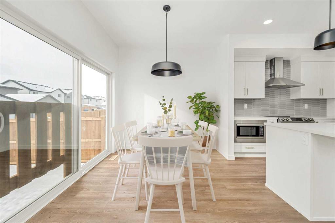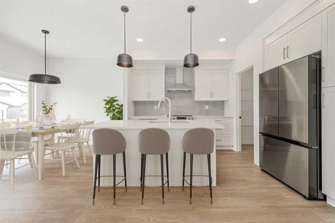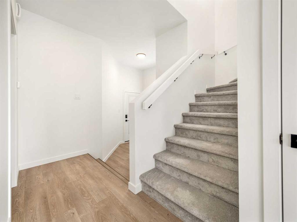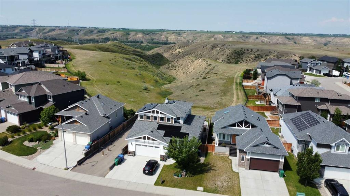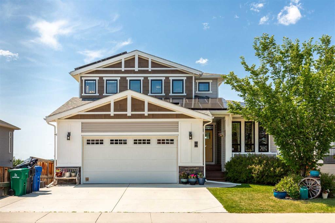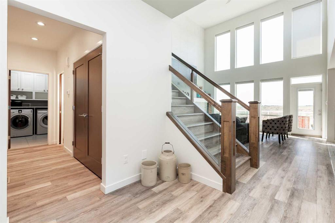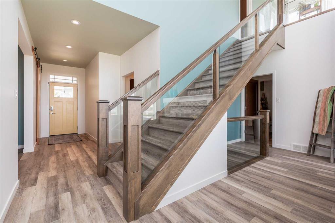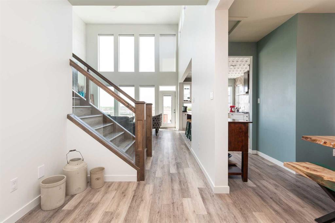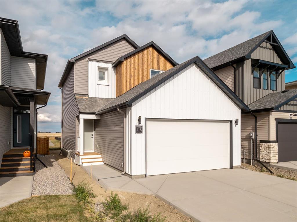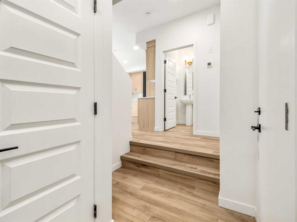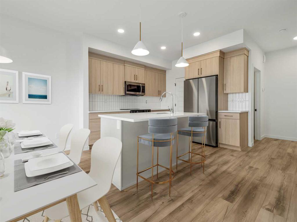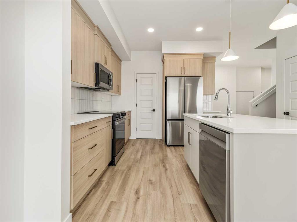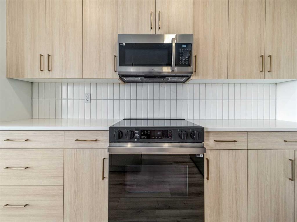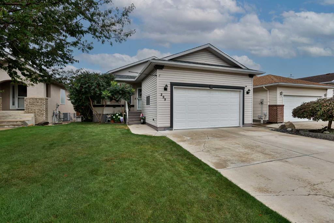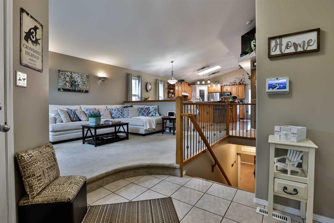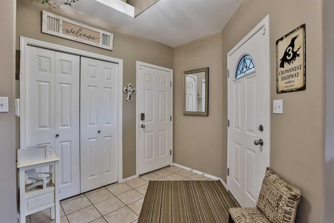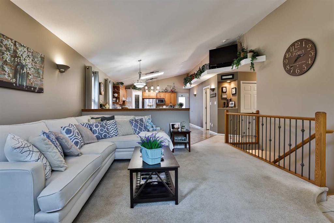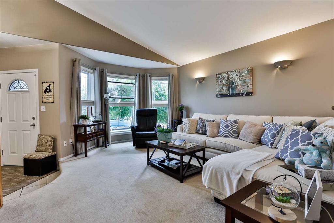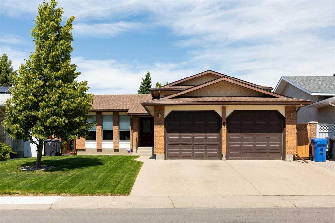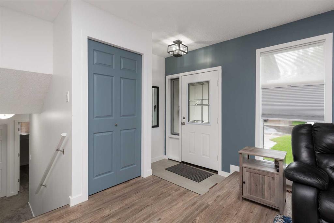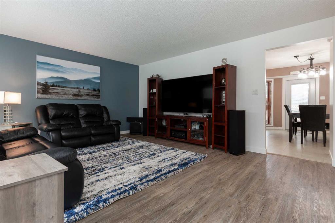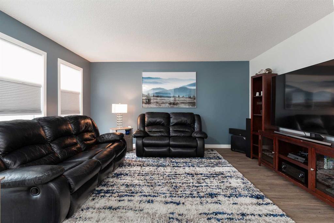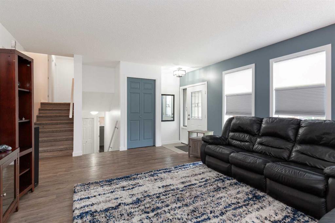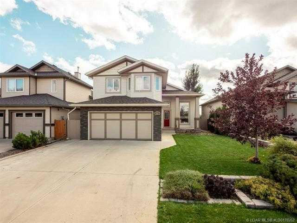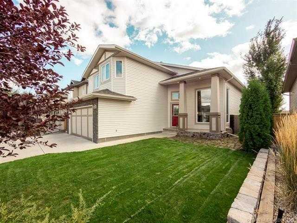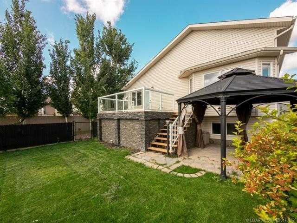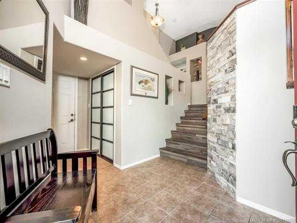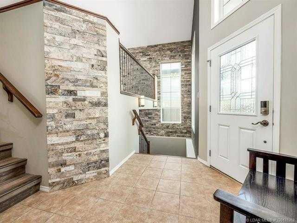114 Blackwolf Pass N
Lethbridge T1H 7J2
MLS® Number: A2193821
$ 619,000
5
BEDROOMS
3 + 1
BATHROOMS
1,677
SQUARE FEET
2024
YEAR BUILT
BUILT IN 2024 with $30,000 in added upgrades!! plus a finished basement! Wow- She's turn key! Barely lived in, (Since July 2024) it still has that new house smell. This bright, inviting 5 bedroom 4 bathroom 2 storey has everything on your wish list. Upgrades added by the seller onto this build include the following: A stunning fireplace in the living room, extra LED pot lights in the ceilings, ceiling fans in the three bedrooms upstairs, washer and dryer, Central Air, Deck and fence, landscaping and in ground irrigation, gas line for the BBQ, Garage heater, smart lock on front door and google nest thermostat. This house also has quartz countertops, a gas stove, walk in pantry, a bonus room upstairs, glass railings, upstairs laundry, a double vanity master ensuite, walk in closet, and of course, the finished basement which houses 2 large bedrooms, a full bathroom, and utility. Outdoors you have the attached, heated and drywalled double garage, AND this property has extra lot value ($15,000!) as it backs onto the pond and green space as well- and the view comes included! This one is the whole package!
| COMMUNITY | Blackwolf 1 |
| PROPERTY TYPE | Detached |
| BUILDING TYPE | House |
| STYLE | 2 Storey |
| YEAR BUILT | 2024 |
| SQUARE FOOTAGE | 1,677 |
| BEDROOMS | 5 |
| BATHROOMS | 4.00 |
| BASEMENT | Finished, Full |
| AMENITIES | |
| APPLIANCES | Central Air Conditioner, Dishwasher, ENERGY STAR Qualified Appliances, Garage Control(s), Gas Stove, Gas Water Heater, Microwave, Refrigerator, Washer/Dryer |
| COOLING | Central Air |
| FIREPLACE | Electric, Living Room |
| FLOORING | Carpet, Vinyl Plank |
| HEATING | Fireplace(s), Forced Air |
| LAUNDRY | Upper Level |
| LOT FEATURES | Backs on to Park/Green Space, Landscaped, No Neighbours Behind, Underground Sprinklers |
| PARKING | Double Garage Attached |
| RESTRICTIONS | None Known |
| ROOF | Asphalt Shingle |
| TITLE | Fee Simple |
| BROKER | Onyx Realty Ltd. |
| ROOMS | DIMENSIONS (m) | LEVEL |
|---|---|---|
| 4pc Bathroom | 7`8" x 5`0" | Lower |
| Bedroom | 9`6" x 14`5" | Lower |
| Bedroom | 10`8" x 14`5" | Lower |
| Furnace/Utility Room | 20`4" x 10`2" | Lower |
| 2pc Bathroom | 4`11" x 4`10" | Main |
| Dining Room | 9`3" x 8`5" | Main |
| Foyer | 8`5" x 6`11" | Main |
| Kitchen | 9`3" x 14`1" | Main |
| Living Room | 12`9" x 15`1" | Main |
| 4pc Bathroom | 9`2" x 5`1" | Second |
| 4pc Ensuite bath | 11`4" x 5`0" | Second |
| Bedroom | 12`5" x 10`3" | Second |
| Bedroom | 9`4" x 11`9" | Second |
| Bonus Room | 13`3" x 15`8" | Second |
| Bedroom - Primary | 13`4" x 13`3" | Second |
| Walk-In Closet | 8`11" x 7`0" | Second |

