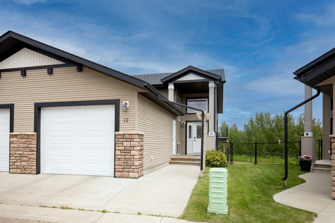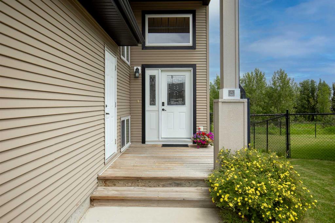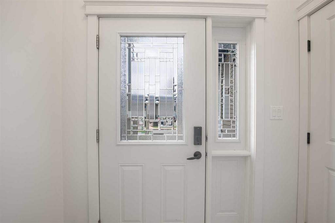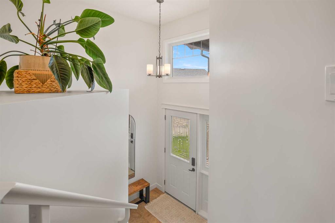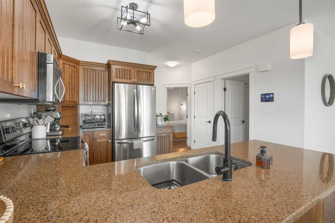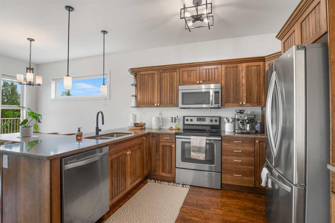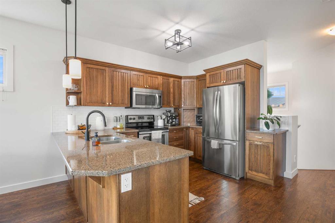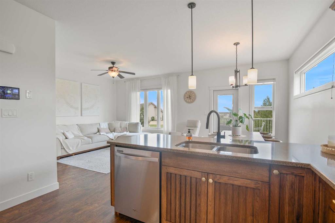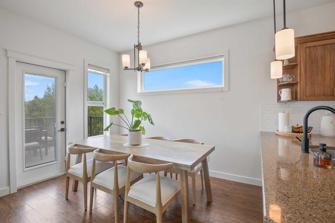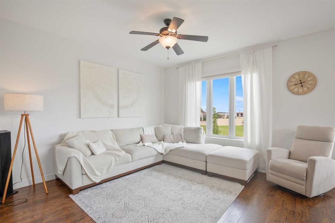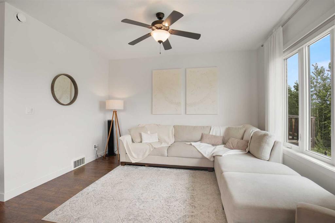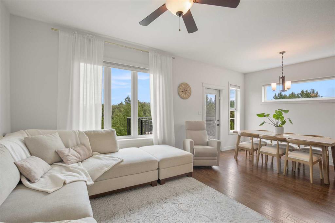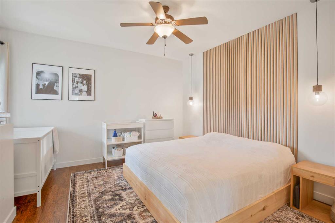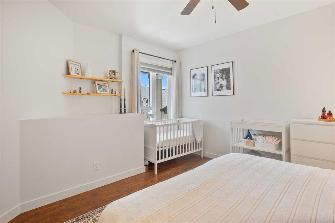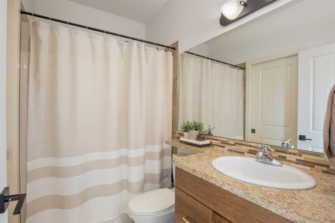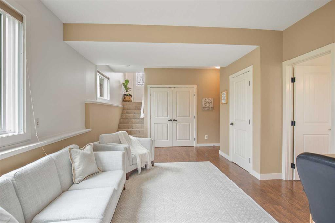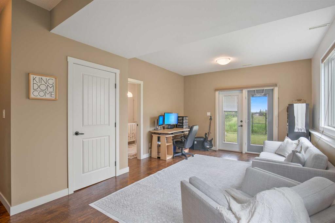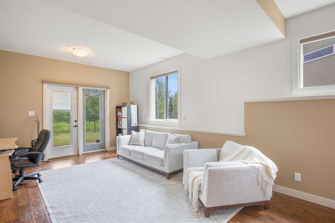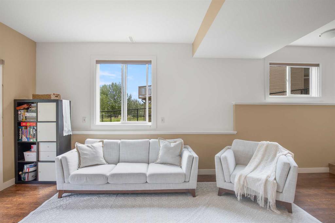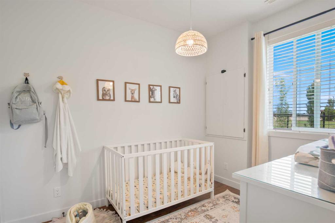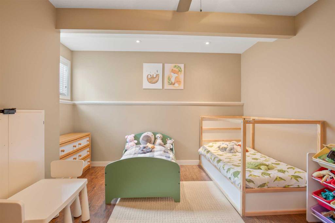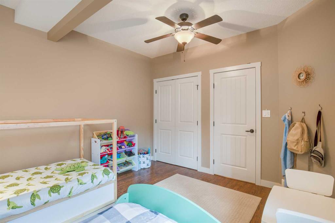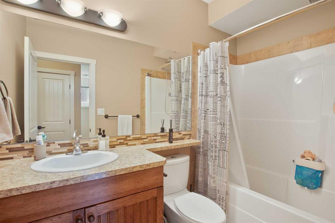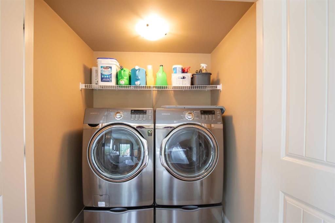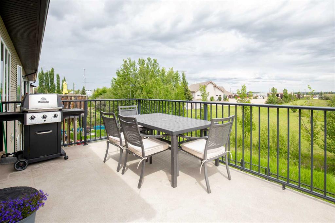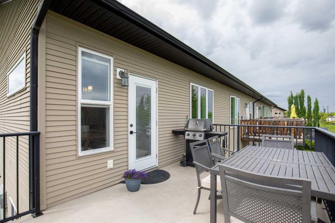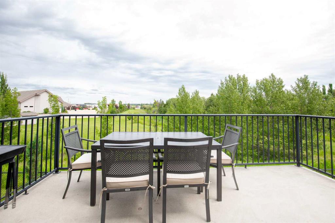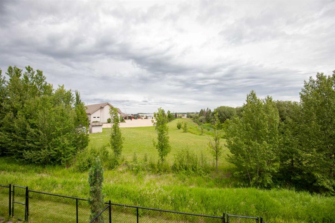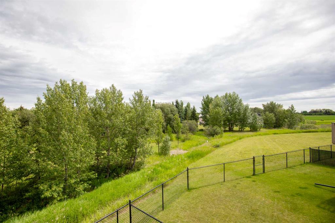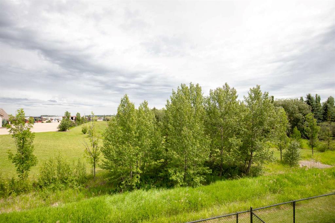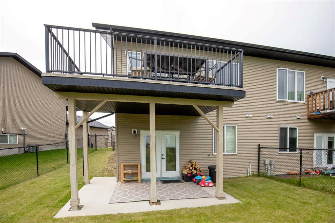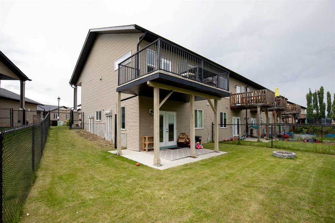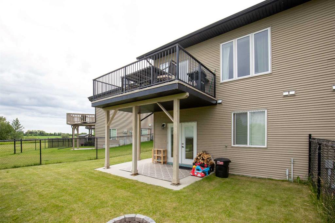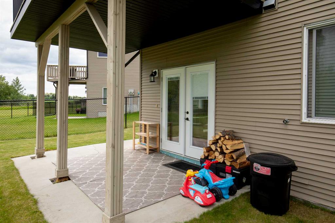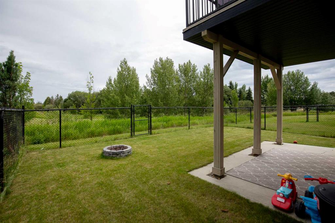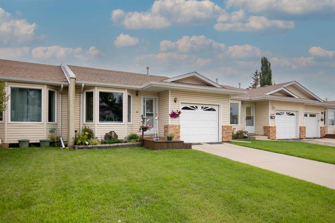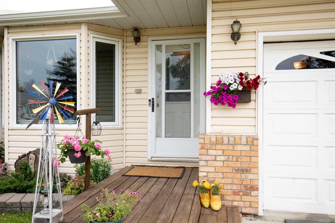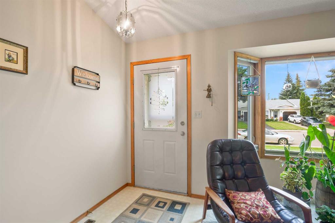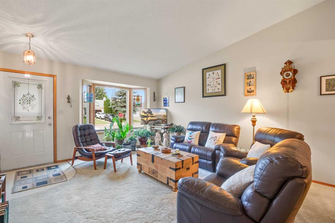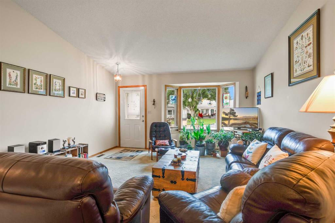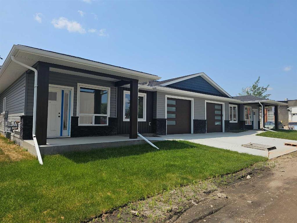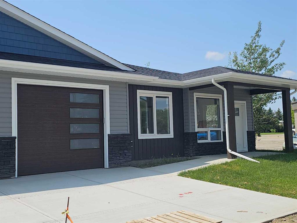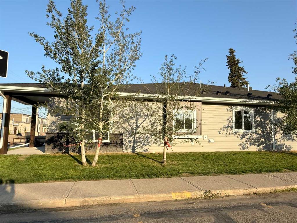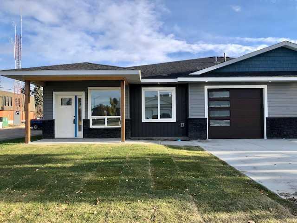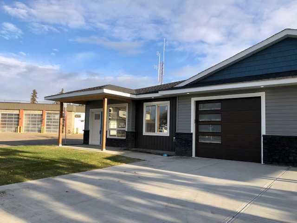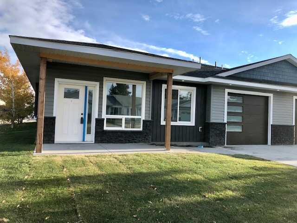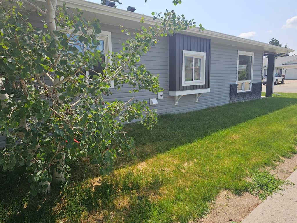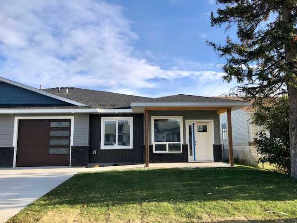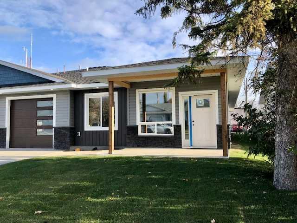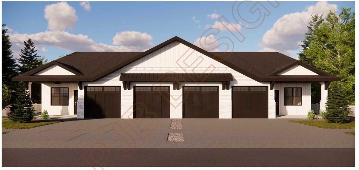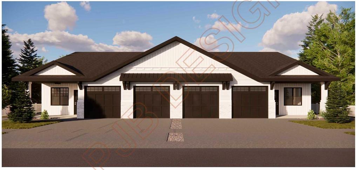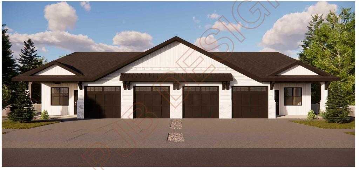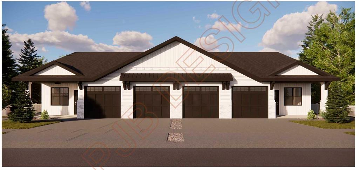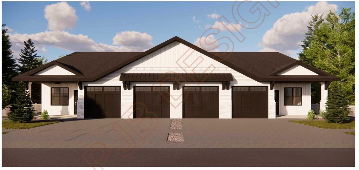12, 4546 Iron Wolf Place
Lacombe T4L 0G1
MLS® Number: A2238611
$ 375,000
3
BEDROOMS
2 + 0
BATHROOMS
833
SQUARE FEET
2013
YEAR BUILT
BRIGHT, MODERN, and MOVE-IN READY!! This is a nicely updated 3 bedroom, 2 bathroom bi-level townhouse with low condo fees. You'll love the convenience of parking in the attached single garage, or the nearby stall parking. The home is very well kept and has a large entrance area. The kitchen has lovely shaker style cabinets, and plenty of counter and cupboard space. The dining area is spacious enough for a large table. The living room is bright and cheery. You'll love the cozy hand scraped hardwood floors. The owner's suite is very large and has room for the largest of furniture sets. There's a full bathroom on the main and one on the lower level. The lower level is a walk-out to the back yard and gets plenty of light. The family room is spacious and comfortable for family gatherings. There are two bedrooms on this level as well as the laundry room. Enjoy relaxing on the upper deck or lower patio - overlooking the green space and beyond.
| COMMUNITY | Iron Wolf |
| PROPERTY TYPE | Row/Townhouse |
| BUILDING TYPE | Four Plex |
| STYLE | Bi-Level |
| YEAR BUILT | 2013 |
| SQUARE FOOTAGE | 833 |
| BEDROOMS | 3 |
| BATHROOMS | 2.00 |
| BASEMENT | Finished, Full |
| AMENITIES | |
| APPLIANCES | Dishwasher, Dryer, Electric Stove, Microwave, Refrigerator, Washer |
| COOLING | None |
| FIREPLACE | N/A |
| FLOORING | Hardwood, Tile |
| HEATING | Forced Air |
| LAUNDRY | In Basement |
| LOT FEATURES | Backs on to Park/Green Space, Greenbelt, Landscaped, Lawn, Level, Low Maintenance Landscape |
| PARKING | Off Street, Single Garage Attached, Stall |
| RESTRICTIONS | None Known |
| ROOF | Asphalt Shingle |
| TITLE | Fee Simple |
| BROKER | Royal LePage Lifestyles Realty |
| ROOMS | DIMENSIONS (m) | LEVEL |
|---|---|---|
| 4pc Bathroom | Lower | |
| Bedroom | 13`1" x 12`7" | Lower |
| Bedroom | 10`8" x 8`0" | Lower |
| Family Room | 20`5" x 12`2" | Lower |
| Furnace/Utility Room | 4`4" x 5`6" | Lower |
| 4pc Bathroom | Main | |
| Dining Room | 11`4" x 8`4" | Main |
| Kitchen | 12`5" x 10`7" | Main |
| Living Room | 12`8" x 13`2" | Main |
| Bedroom - Primary | 14`6" x 13`4" | Main |

