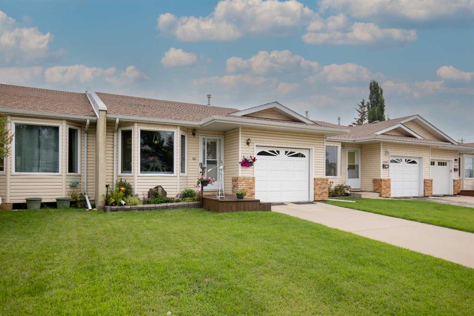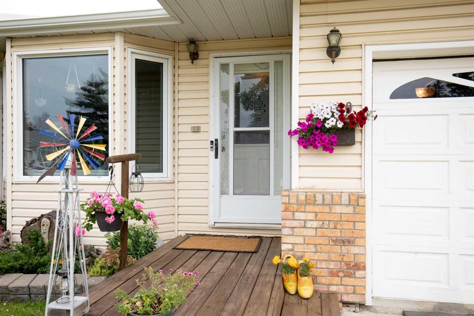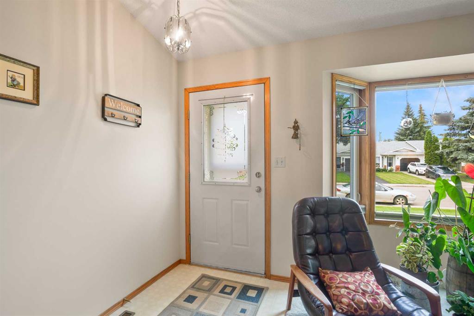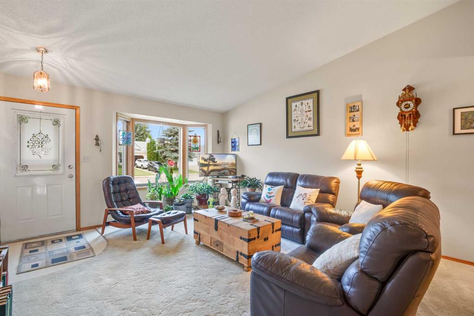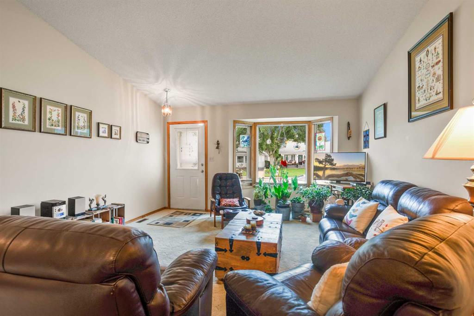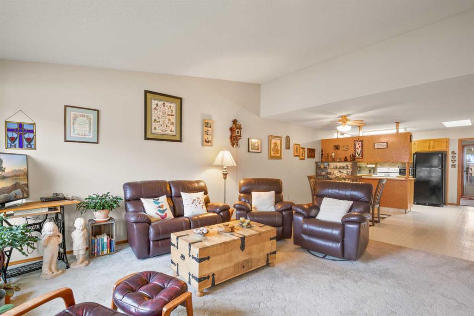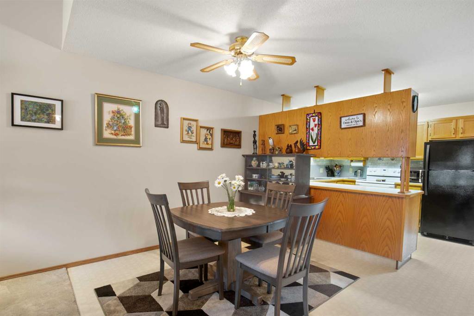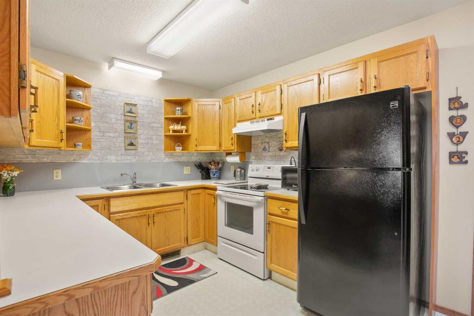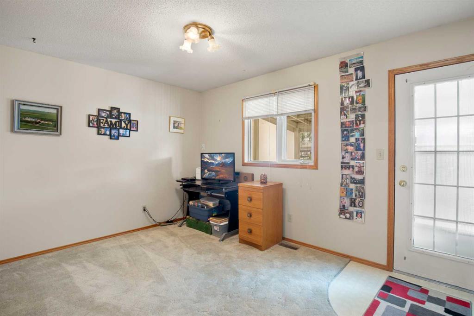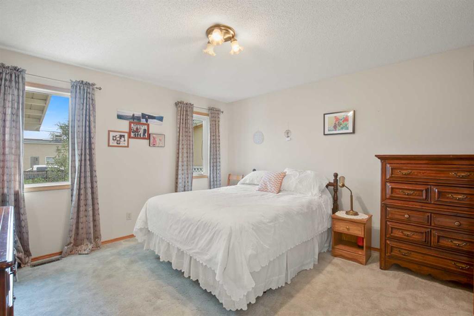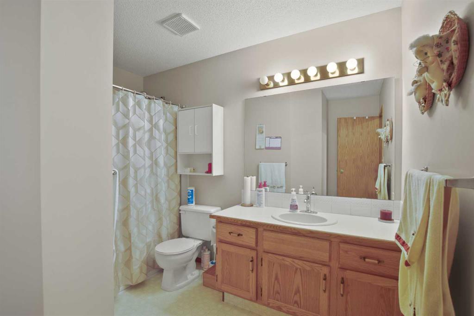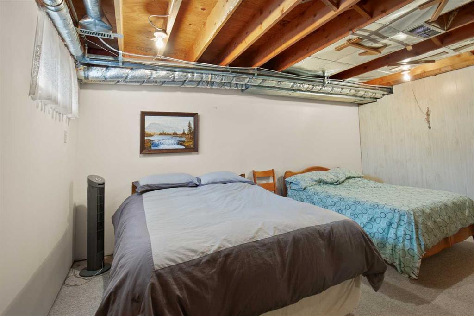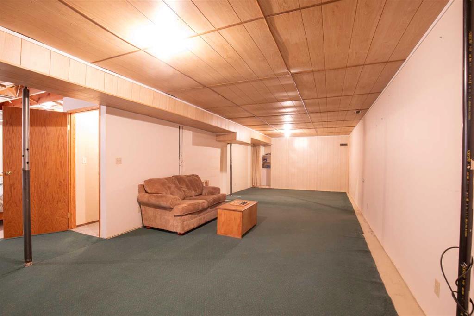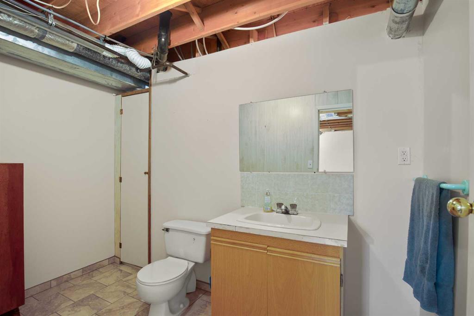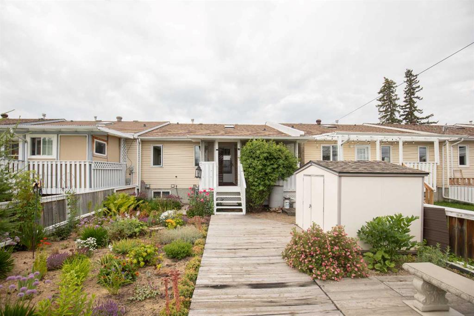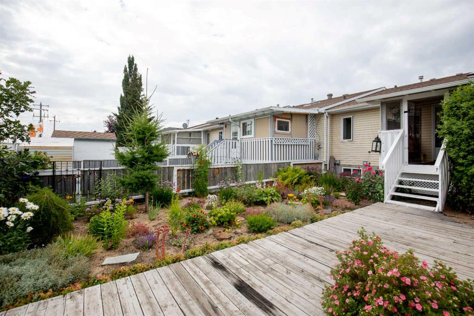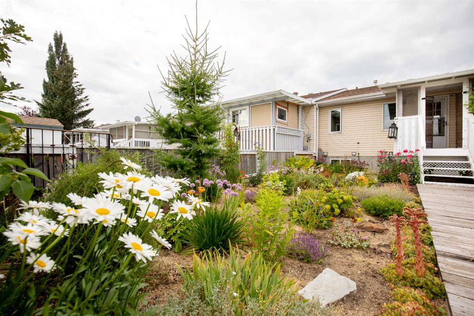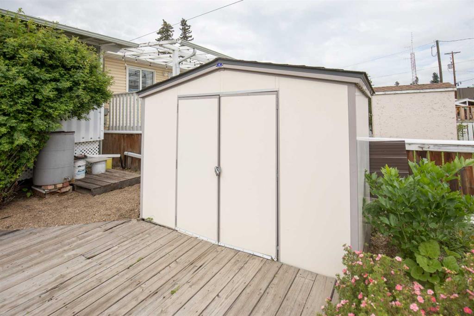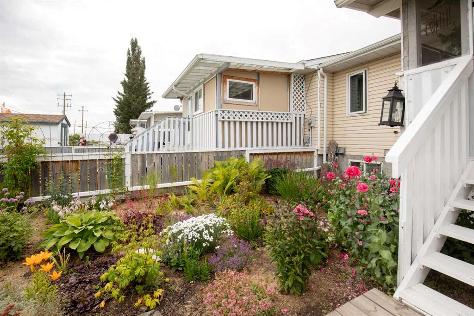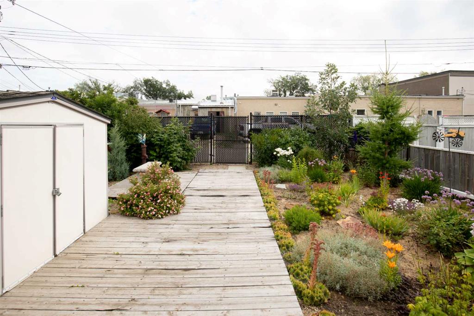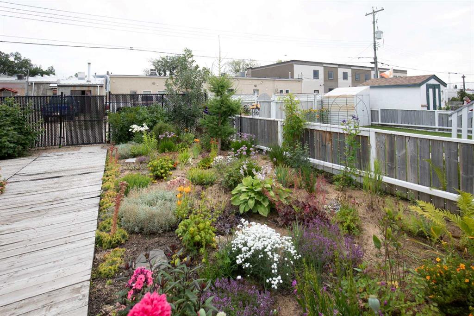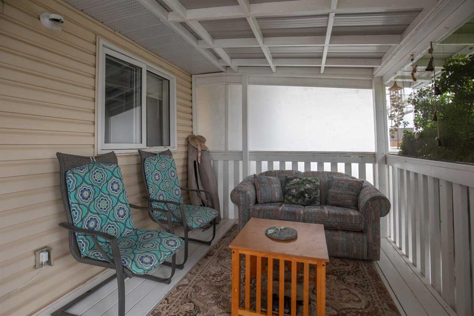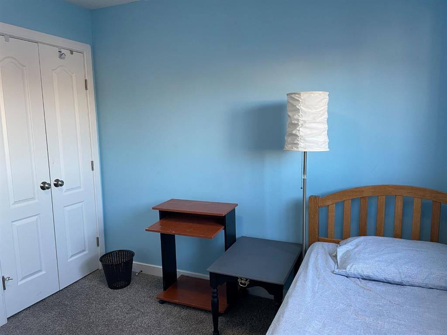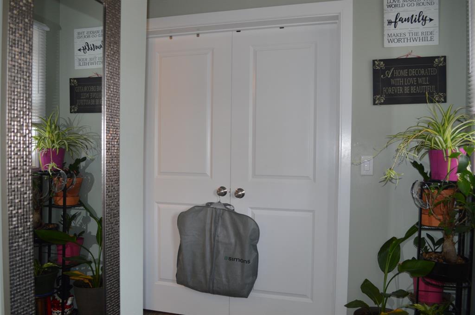4730 49A Avenue
Lacombe T4L 1N4
MLS® Number: A2244861
$ 310,000
1
BEDROOMS
1 + 1
BATHROOMS
1,099
SQUARE FEET
1991
YEAR BUILT
Looking for something with all one level, with an attached single garage and within walking distance to all the necessary amenities, then look no further than this property. The main floor features one bedroom, 4pc bath, den or possible second bedroom, large living room, laundry, dining and kitchen. Ideally set up for seniors but there are no age restrictions so young and old can certainly take a look. Does have a full basement with a 2pc bath, storage and large open space for family/rec/games room. Backyard has been lovingly landscaped with a covered deck where one can sit out of the sun. Recent upgrades include new front windows and bedroom windows in 2022, new blinds front window 2020, new back fence 2021 and new roof on deck in 2022. Location wise it can't be beat as the home is within walking distance to clinics, pharmacies, grocery shopping, pubs, public library, park space, restaurants and all other manner of necessary shopping one may need. Well maintained, clean and move in ready. Call you favourite agent and schedule a showing!
| COMMUNITY | Downtown Lacombe |
| PROPERTY TYPE | Row/Townhouse |
| BUILDING TYPE | Five Plus |
| STYLE | Bungalow |
| YEAR BUILT | 1991 |
| SQUARE FOOTAGE | 1,099 |
| BEDROOMS | 1 |
| BATHROOMS | 2.00 |
| BASEMENT | Finished, Full |
| AMENITIES | |
| APPLIANCES | Dryer, Garage Control(s), Refrigerator, Stove(s), Washer |
| COOLING | None |
| FIREPLACE | N/A |
| FLOORING | Carpet, Linoleum, Tile |
| HEATING | Forced Air |
| LAUNDRY | Main Level |
| LOT FEATURES | Back Lane, Back Yard, Few Trees, Landscaped, Lawn |
| PARKING | Off Street, Single Garage Attached |
| RESTRICTIONS | None Known |
| ROOF | Asphalt Shingle |
| TITLE | Fee Simple |
| BROKER | Royal LePage Lifestyles Realty |
| ROOMS | DIMENSIONS (m) | LEVEL |
|---|---|---|
| 2pc Bathroom | 9`11" x 5`10" | Basement |
| Game Room | 26`7" x 37`7" | Basement |
| 4pc Bathroom | 9`9" x 9`3" | Main |
| Bedroom - Primary | 12`10" x 12`10" | Main |
| Dining Room | 14`1" x 10`9" | Main |
| Kitchen | 16`2" x 8`7" | Main |
| Living Room | 14`1" x 17`4" | Main |
| Den | 13`4" x 9`8" | Main |

