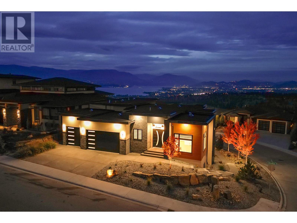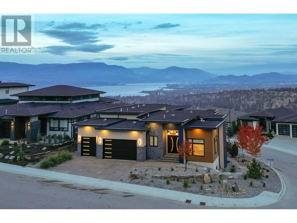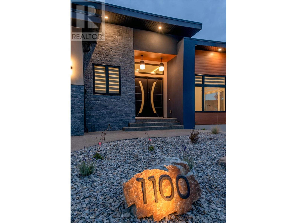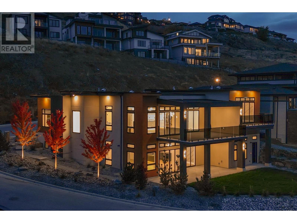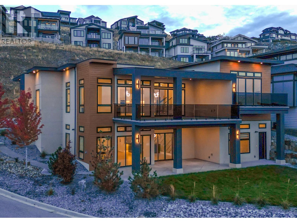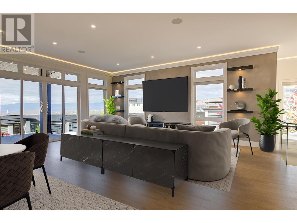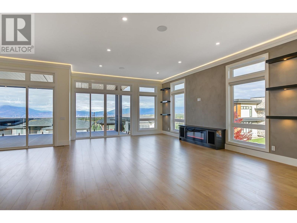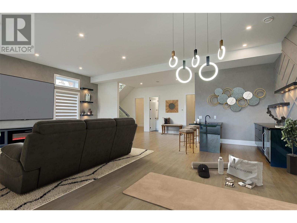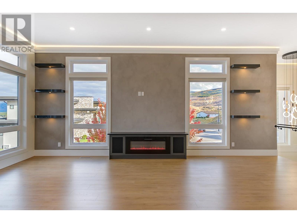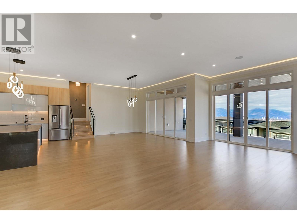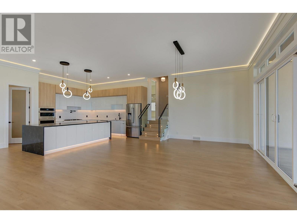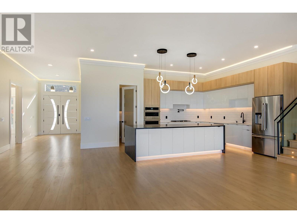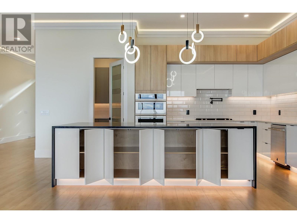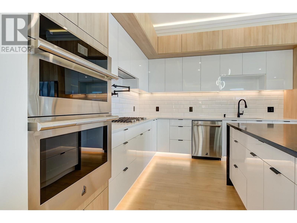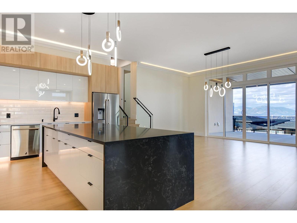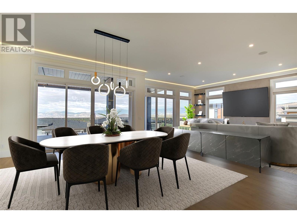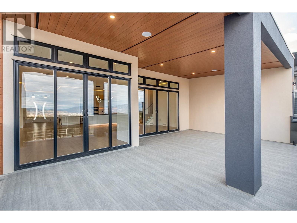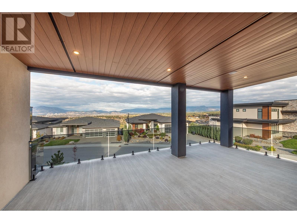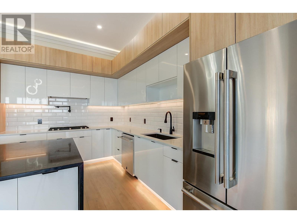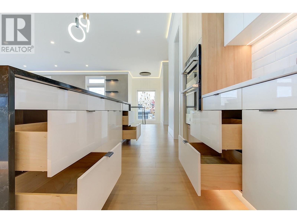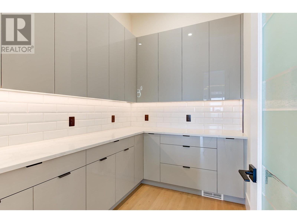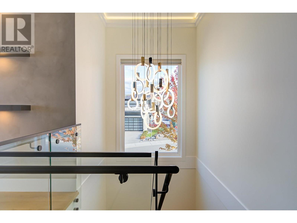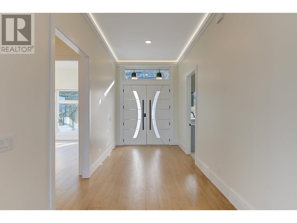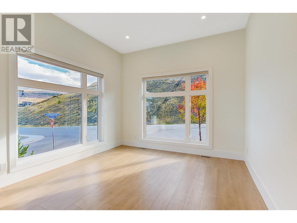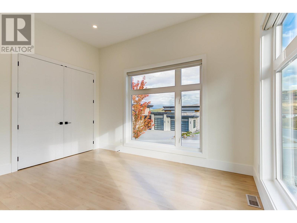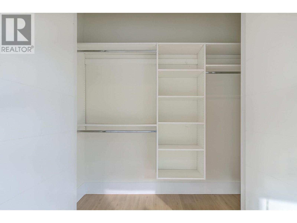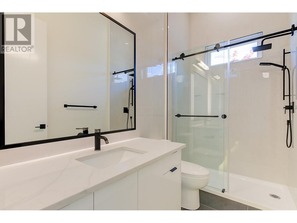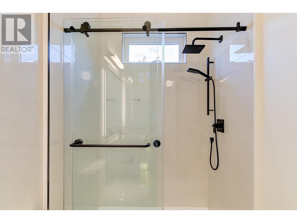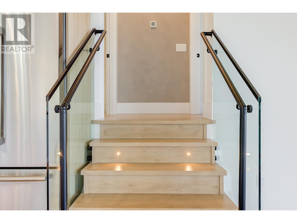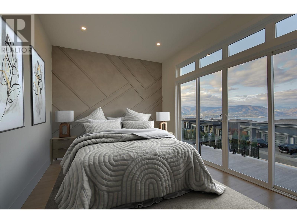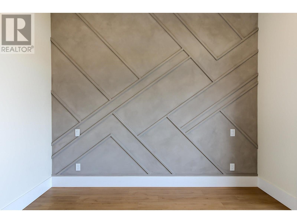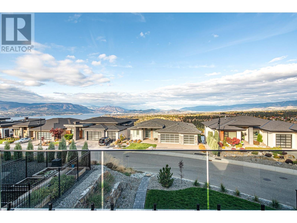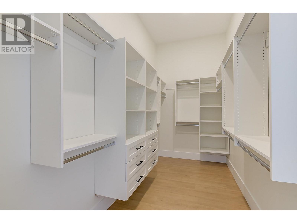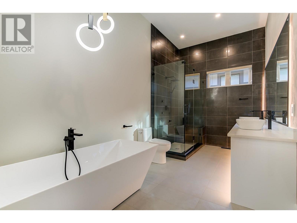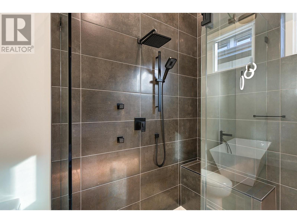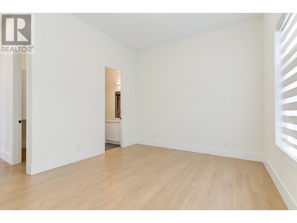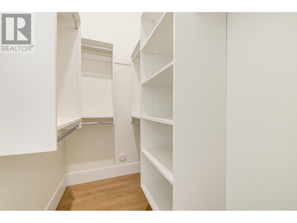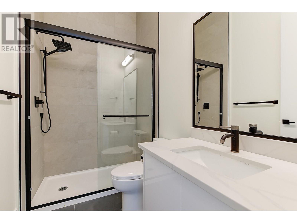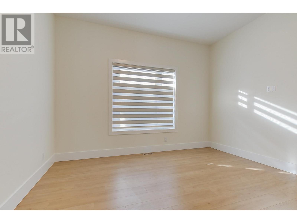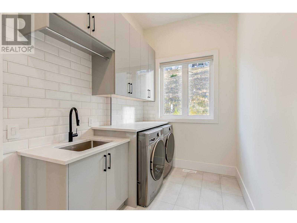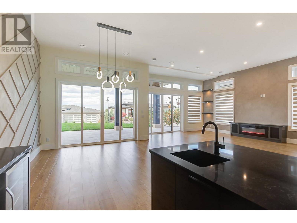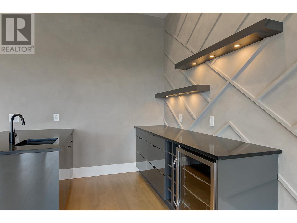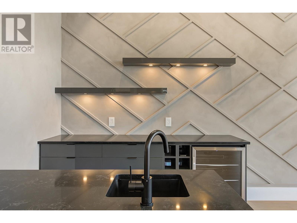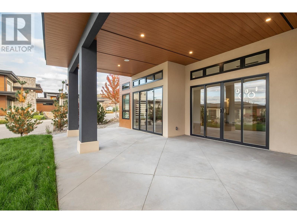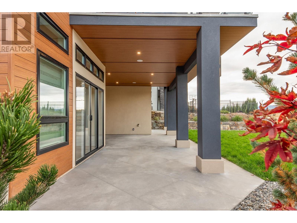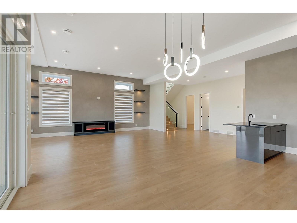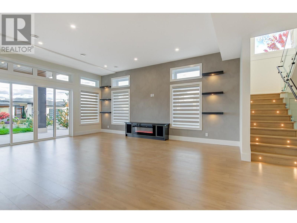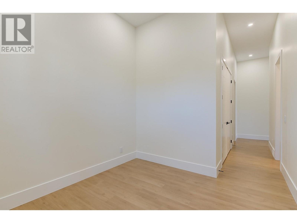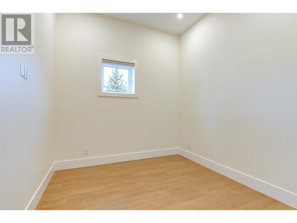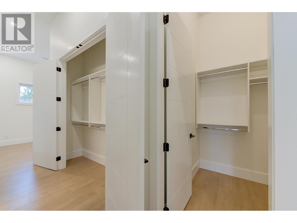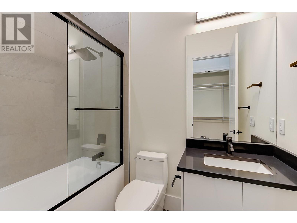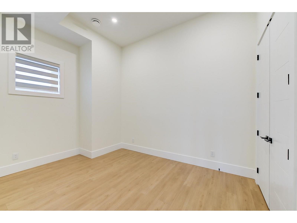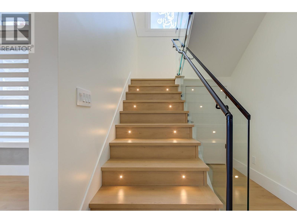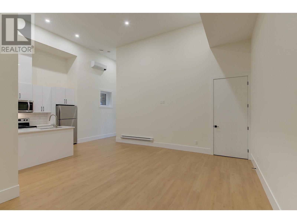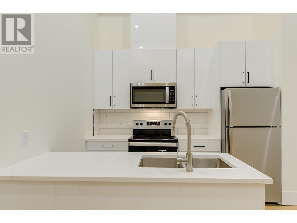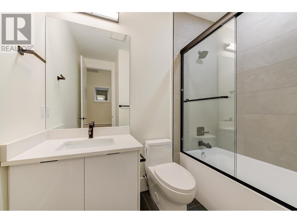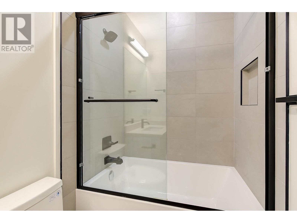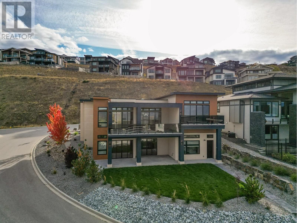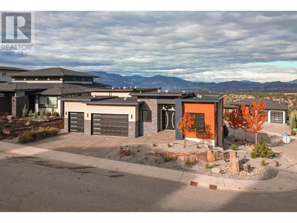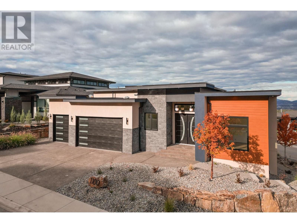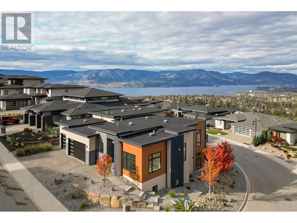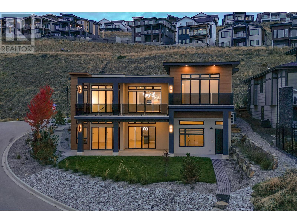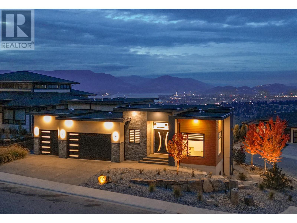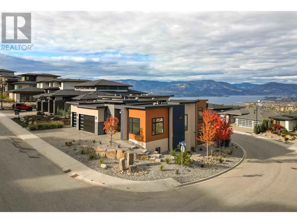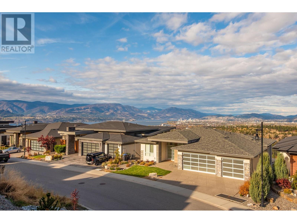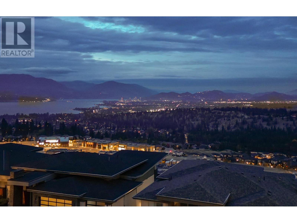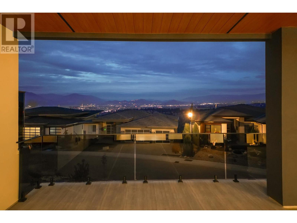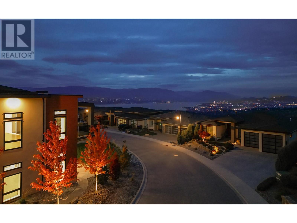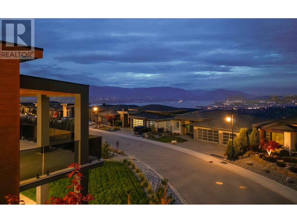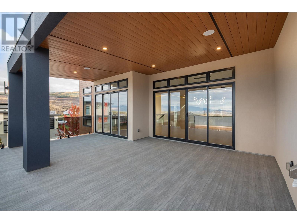

1100 Clarance Avenue
Kelowna
Update on 2023-07-04 10:05:04 AM
$ 2,495,000
7
BEDROOMS
7 + 0
BATHROOMS
2707
SQUARE FEET
2024
YEAR BUILT
Welcome to 1100 Clarance Avenue, a perfect blend of luxury, comfort, and family-friendly living in a quiet, desirable neighborhood. This modern 7-bedroom, 7-bath residence features a triple car garage and ample space for a growing family. Designed with energy efficiency in mind, it is Energy Step Code 3 compliant and includes rough-ins for a gas heater in the garage, an electric car charger, and electric/gas hookups for a pool or hot tub. As you step inside, an abundance of natural light floods the main floor through large windows, highlighting the elegant 12-ft. ceilings and Venetian plaster walls. The layout includes multiple walk-in closets and accent lighting. The kitchen is a true highlight, featuring high-end Jennair appliances, a spacious pantry, and a large island that is perfect for family gatherings. This home is ideal for a busy family and thoughtful design is clearly in evidence. The west-facing primary bedroom boasts its own balcony overlooking Okanagan Lake and downtown Kelowna. The lower floor features a rec room with a wet bar that provides an ideal space for relaxation. The upper and lower decks feature gas hookups to allow for seamless outdoor living. Additionally, a legal 2-bed/2-bath suite offers versatile options for hosting guests or earning rental income. Conveniently located near top-rated schools and the newly constructed Mission Village at the Ponds shopping mall, this remarkable house is an incredible opportunity to call home!
| COMMUNITY | UM - Upper Mission |
| TYPE | Residential |
| STYLE | |
| YEAR BUILT | 2024 |
| SQUARE FOOTAGE | 2707.0 |
| BEDROOMS | 7 |
| BATHROOMS | 7 |
| BASEMENT | Walk-Out Access |
| FEATURES |
| GARAGE | No |
| PARKING | |
| ROOF | |
| LOT SQFT | 0 |
| ROOMS | DIMENSIONS (m) | LEVEL |
|---|---|---|
| Master Bedroom | 0 x 0 | Main level |
| Second Bedroom | 0 x 0 | Basement |
| Third Bedroom | 0 x 0 | Basement |
| Dining Room | 0 x 0 | Main level |
| Family Room | ||
| Kitchen | 0 x 0 | Main level |
| Living Room | 0 x 0 | Main level |
INTERIOR
EXTERIOR
Broker
Royal LePage Kelowna
Agent

