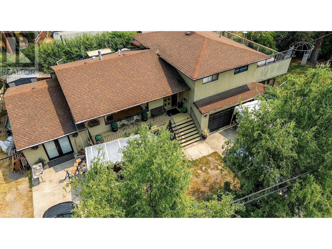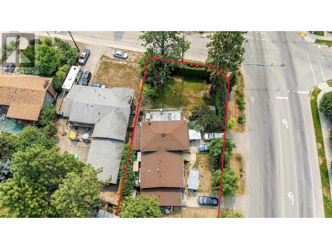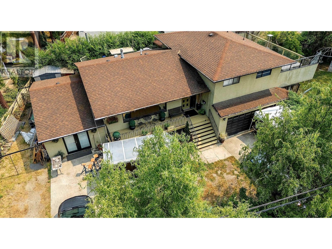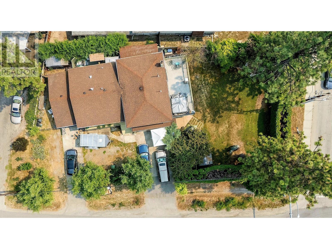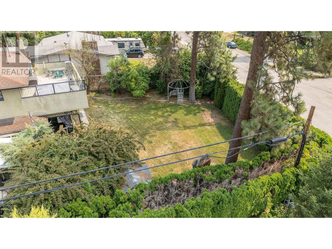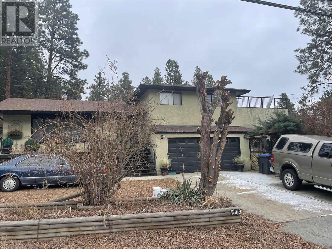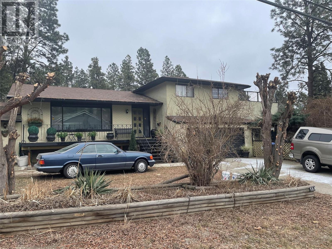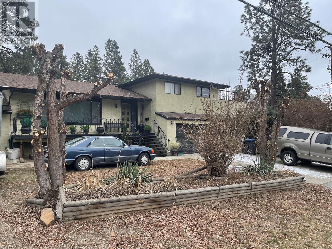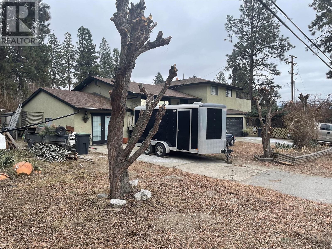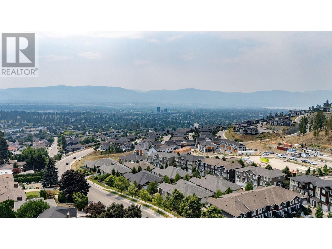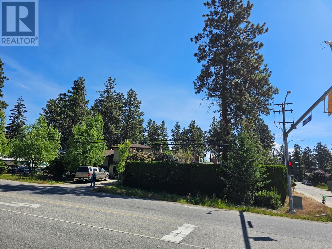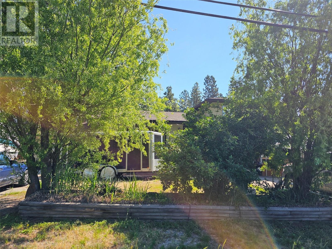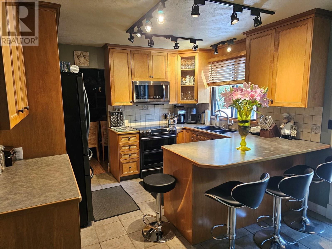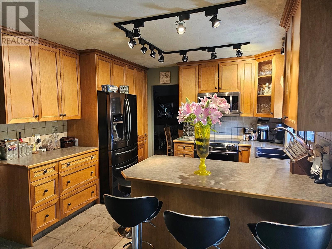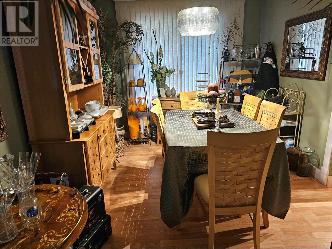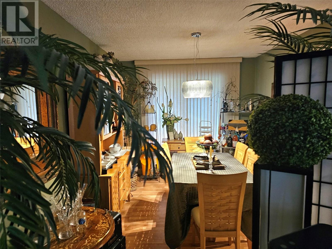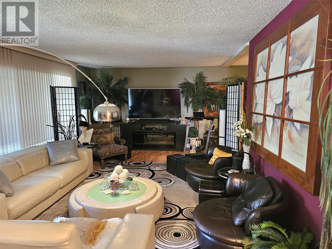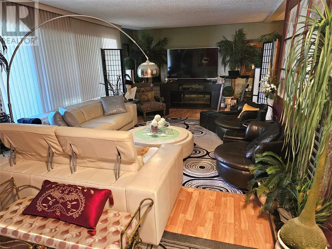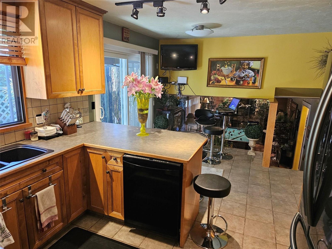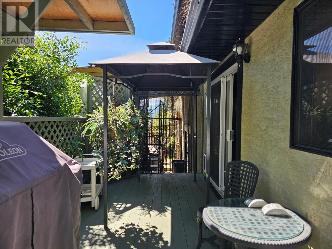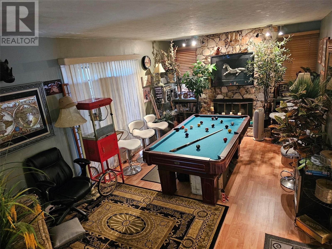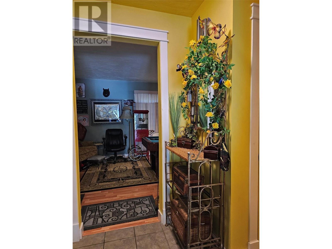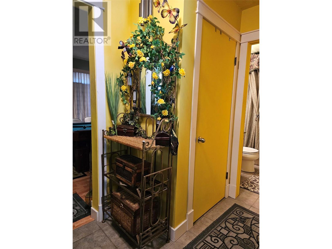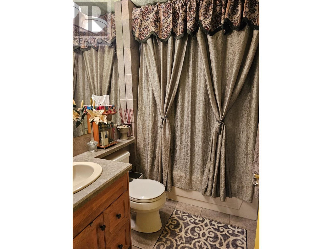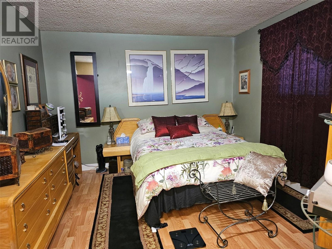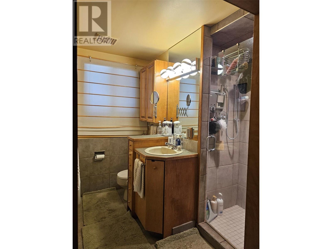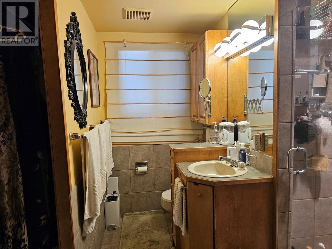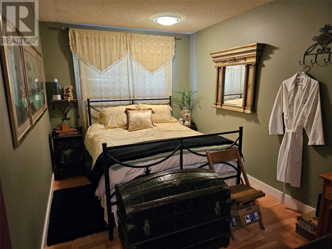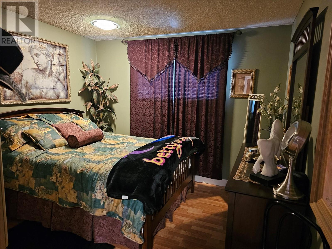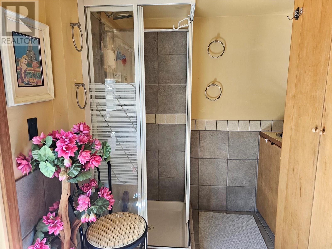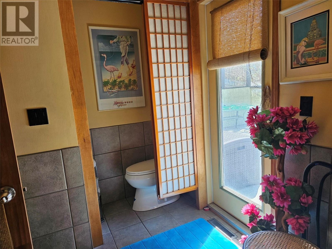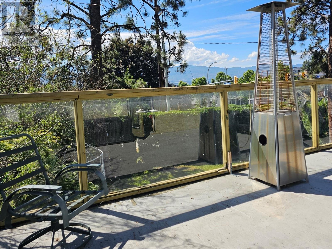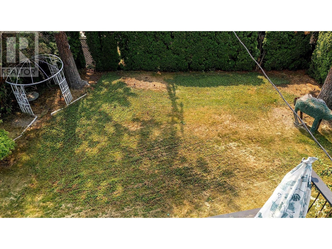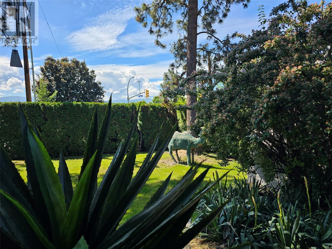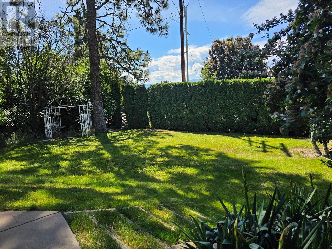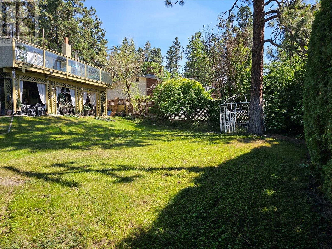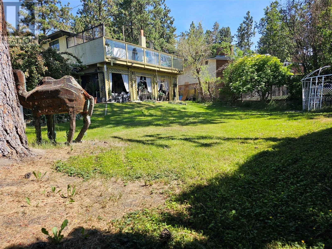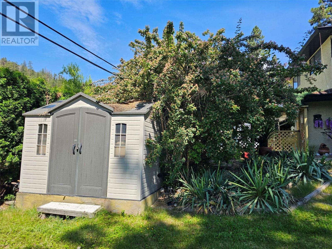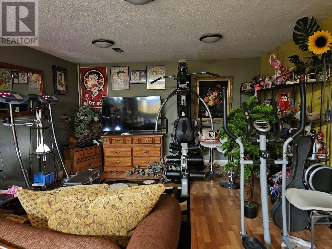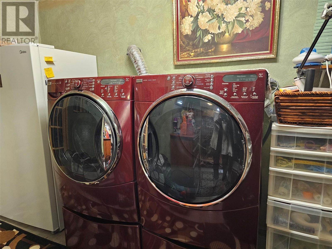

599 Clifton Road
Kelowna
Update on 2023-07-04 10:05:04 AM
$ 1,480,000
4
BEDROOMS
3 + 0
BATHROOMS
1647
SQUARE FEET
1971
YEAR BUILT
Situated on a spacious 9975 square foot lot zoned MF1, this updated split-level home offers exceptional development opportunities in Kelowna's burgeoning market. MF1 zoning permits infill development within the city's core area, specifically allowing for the construction of up to six ground-oriented residential dwelling units. The home is ideally positioned on one half of the corner lot presenting numerous opportunities for development alongside the existing home ie duplex/triplex. Boasting 4 bdrms & 3 baths, this charming home features an updated kitchen with wood cabinets and high-end appliances. The main level welcomes you with a generous living room, dining & seamless access to a private patio off the kitchen nook. Upstairs, three well-appointed bedrooms, including a primary suite with a large walk-in closet & ensuite bathroom. The lower level provides a cozy family room centered around a custom stone wood-burning fireplace, and access to a secluded patio that wraps around to a private covered area spanning the home's length, ideal for entertaining. The basement hosts a spacious rec room, office area with custom built-in desk, large laundry room, additional bedroom. Large double attached garage, a single garage, and a circular driveway capable of accommodating multiple vehicles, RVs, and recreational toys. The landscaped yard features mature trees, shrubs, and flowers, creating a park-like setting. Many other updates throughout the years include bathrooms, furnace & a/c.
| COMMUNITY | GL - Glenmore |
| TYPE | Residential |
| STYLE | Multi/Split |
| YEAR BUILT | 1971 |
| SQUARE FOOTAGE | 1647.0 |
| BEDROOMS | 4 |
| BATHROOMS | 3 |
| BASEMENT | |
| FEATURES |
| GARAGE | No |
| PARKING | |
| ROOF | |
| LOT SQFT | 0 |
| ROOMS | DIMENSIONS (m) | LEVEL |
|---|---|---|
| Master Bedroom | 0 x 0 | Second level |
| Second Bedroom | 0 x 0 | Second level |
| Third Bedroom | 0 x 0 | Second level |
| Dining Room | 0 x 0 | Main level |
| Family Room | 0 x 0 | Lower level |
| Kitchen | 0 x 0 | Main level |
| Living Room | 0 x 0 | Main level |
INTERIOR
EXTERIOR
Broker
Oakwyn Realty Okanagan
Agent

