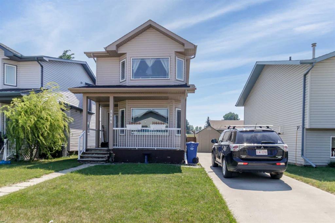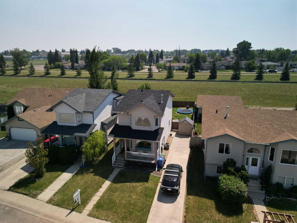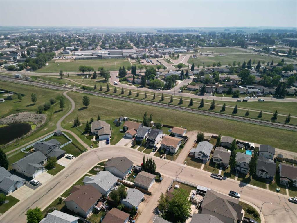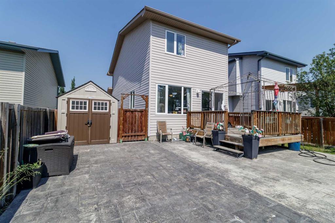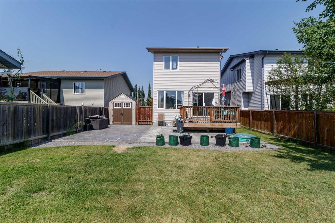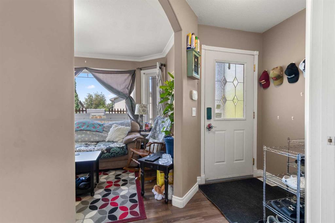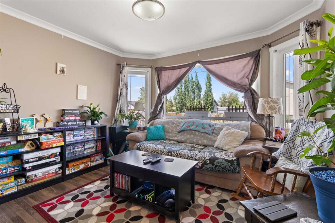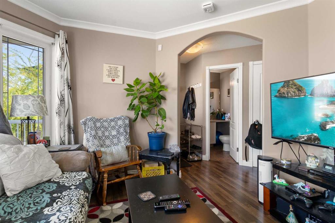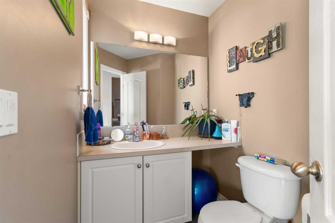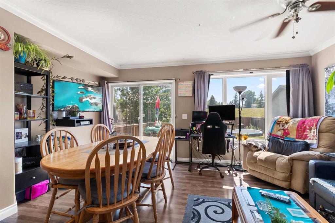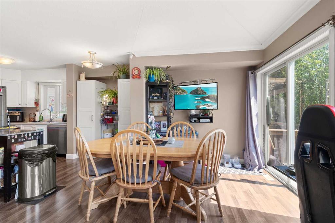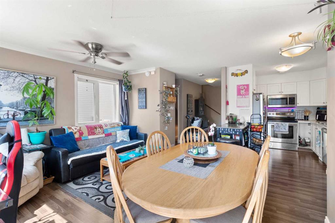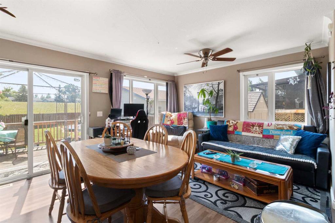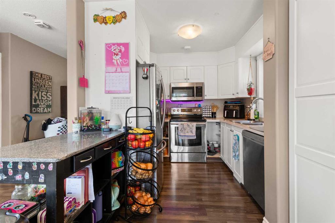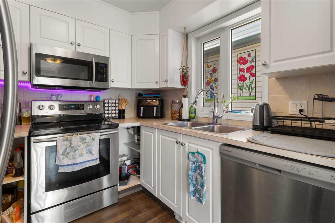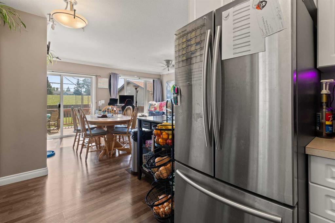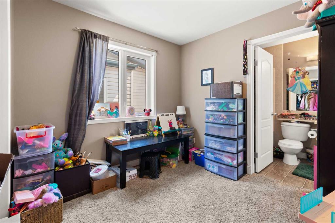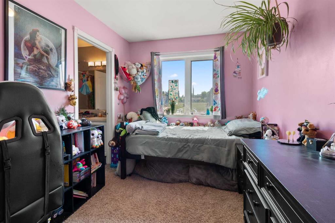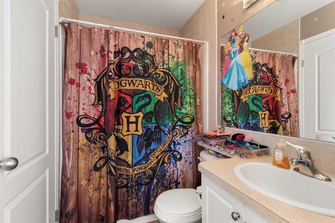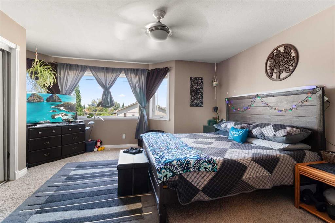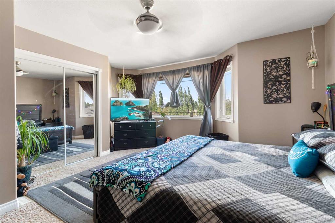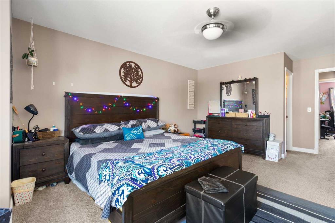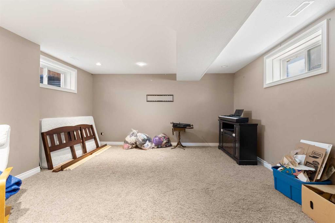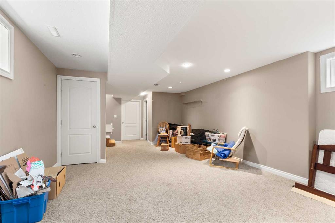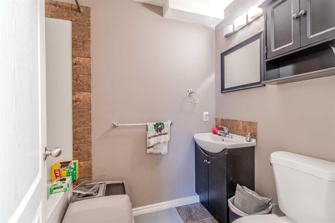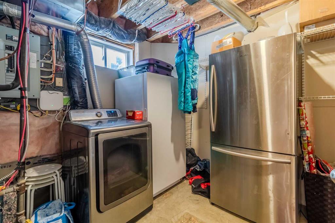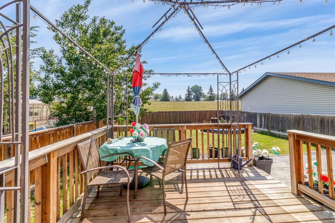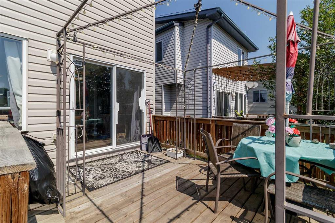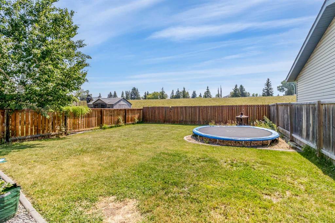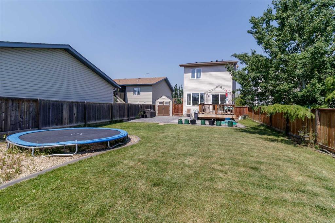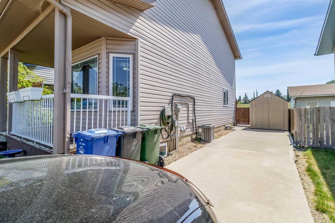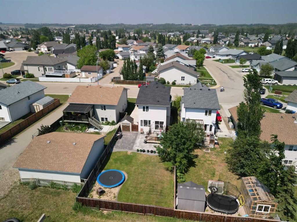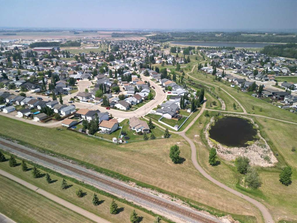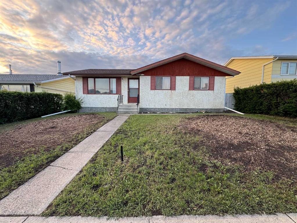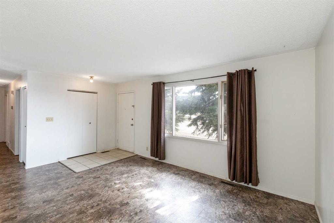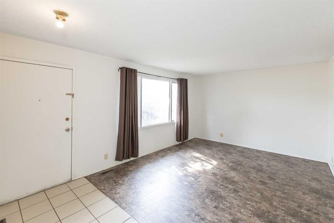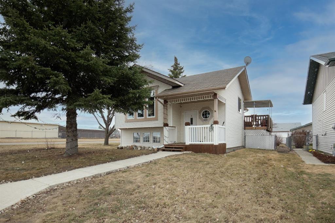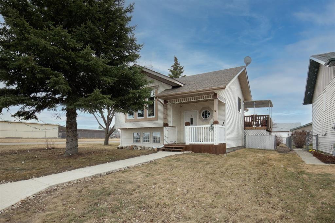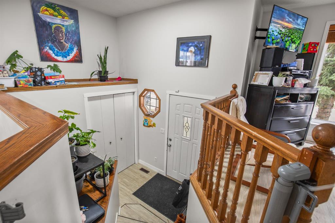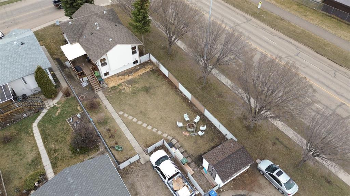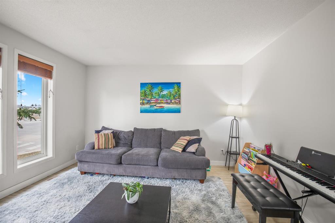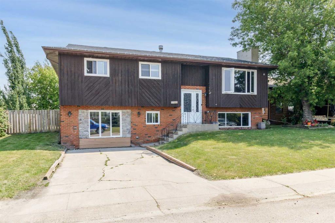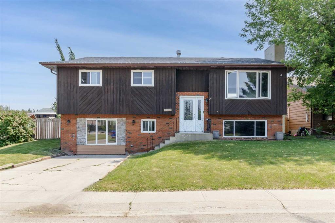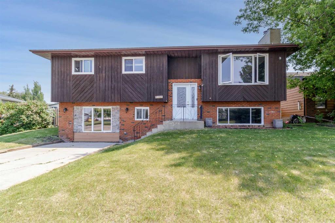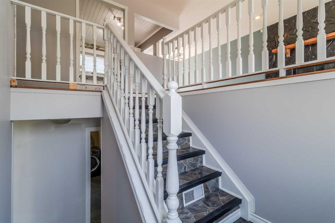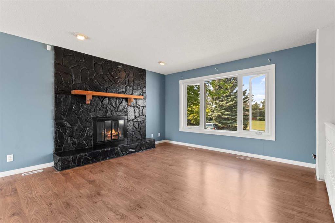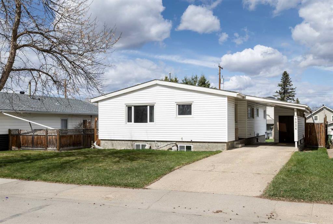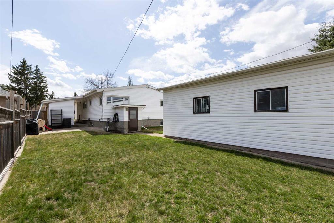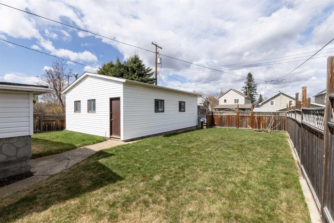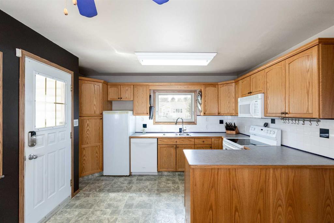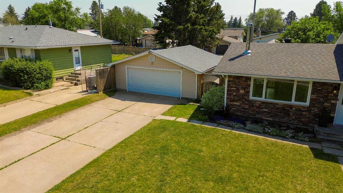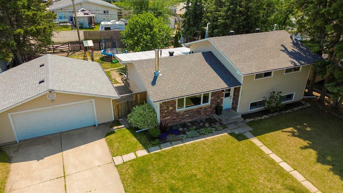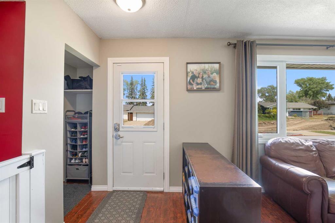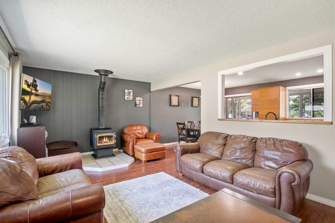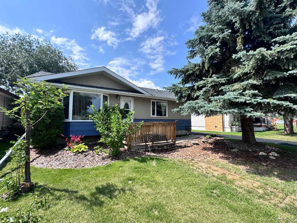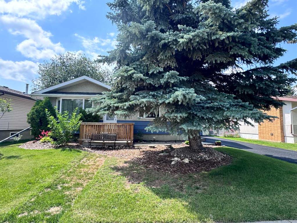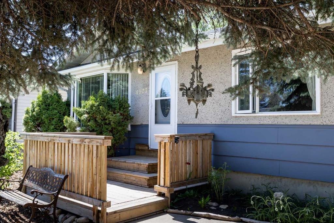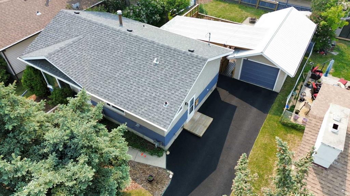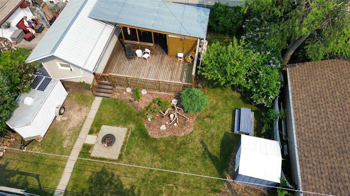4466 54A AvenueCrescent
Innisfail T4G 1X8
MLS® Number: A2229404
$ 339,900
3
BEDROOMS
3 + 1
BATHROOMS
2000
YEAR BUILT
Great Westpark starter! This bright 2 storey offers 3 bedrooms, 4 bathrooms and a fully finished basement - plenty of space for a growing family. Big ticket items are looked after with new shingles (2024), newer hot-water tank and A/C rough in already in place. The main floor features an open living room, handy powder room; upstairs you’ll find all three bedrooms (super spacious primary!), a full dual access bathroom and private ensuite. The lower level adds a large rec room, another full bath and storage! Outside, enjoy a fenced yard with beautiful stamped concrete space ready for summer hangouts. Family friendly Westpark location with playgrounds steps away and St. Marguerite Bourgeoys Catholic (Pre K-9), École John Wilson Elementary (Pre K-4), Innisfail Middle (5-8) & Innisfail High (9-12) just across the tracks, and parks, Dodd’s Lake, and the Innisfail Health Centre minutes away!
| COMMUNITY | Westpark Innisfail |
| PROPERTY TYPE | Detached |
| BUILDING TYPE | House |
| STYLE | 2 Storey |
| YEAR BUILT | 2000 |
| SQUARE FOOTAGE | 1,378 |
| BEDROOMS | 3 |
| BATHROOMS | 4.00 |
| BASEMENT | Finished, Full |
| AMENITIES | |
| APPLIANCES | Dishwasher, Dryer, Electric Oven, Microwave, Refrigerator, Washer |
| COOLING | Other |
| FIREPLACE | N/A |
| FLOORING | Carpet, Laminate, Linoleum, Tile |
| HEATING | Forced Air |
| LAUNDRY | Lower Level |
| LOT FEATURES | Back Yard, Landscaped, Lawn, No Neighbours Behind, Private |
| PARKING | Parking Pad |
| RESTRICTIONS | None Known |
| ROOF | Asphalt Shingle |
| TITLE | Fee Simple |
| BROKER | Real Broker |
| ROOMS | DIMENSIONS (m) | LEVEL |
|---|---|---|
| 4pc Bathroom | Basement | |
| Game Room | 15`0" x 29`8" | Basement |
| 2pc Bathroom | 0`0" x 0`0" | Main |
| Dining Room | 6`11" x 12`7" | Main |
| Family Room | 8`11" x 12`5" | Main |
| Kitchen | 8`10" x 14`0" | Main |
| Living Room | 11`5" x 11`1" | Main |
| 4pc Bathroom | Second | |
| 4pc Ensuite bath | Second | |
| Bedroom | 9`5" x 11`4" | Second |
| Bedroom | 8`1" x 12`4" | Second |
| Bedroom - Primary | 15`1" x 20`4" | Second |

