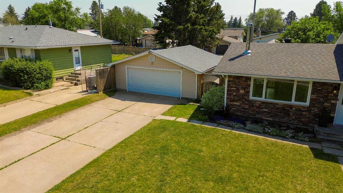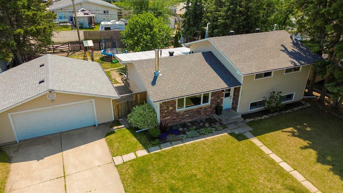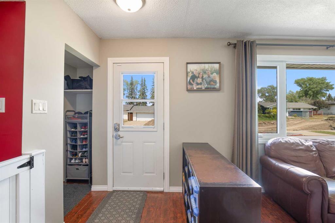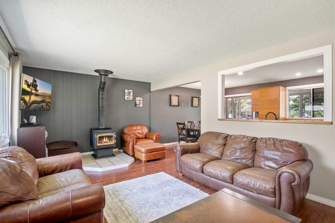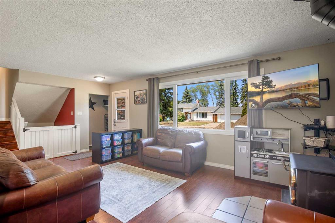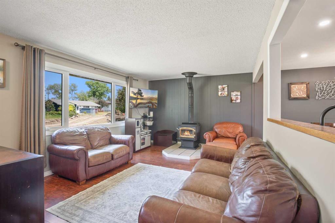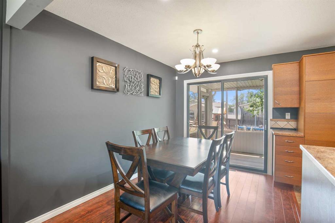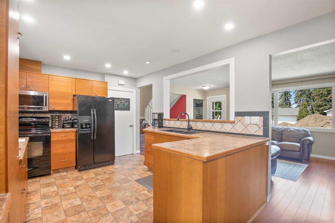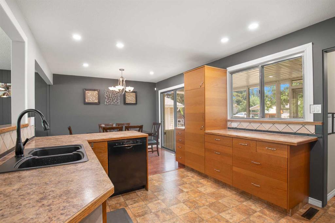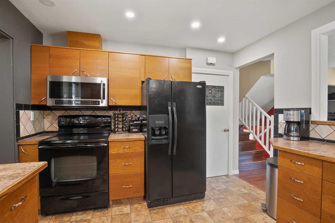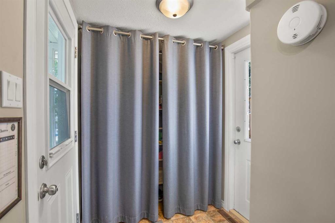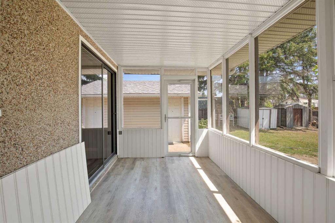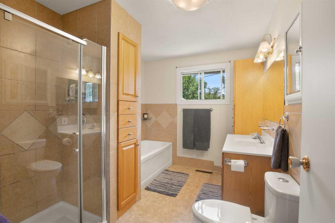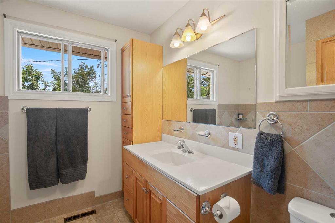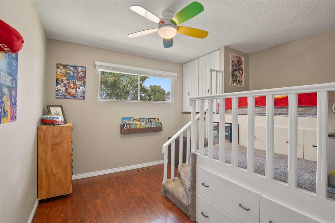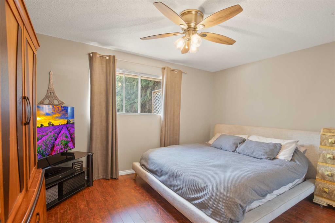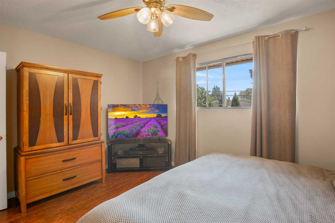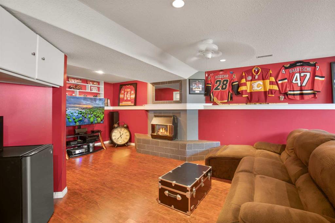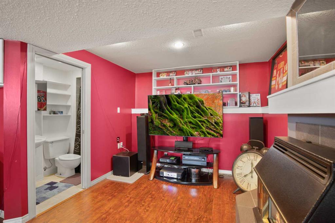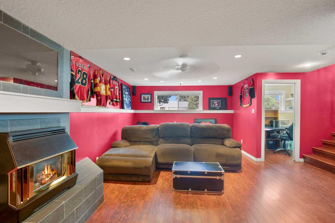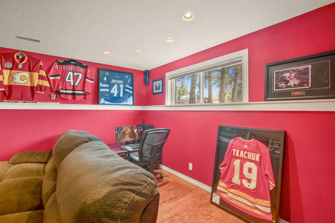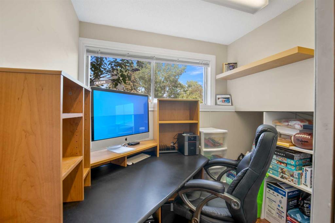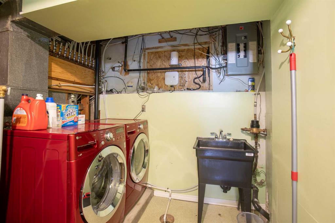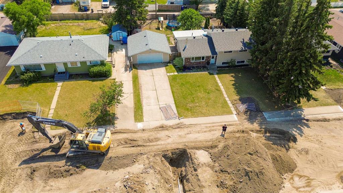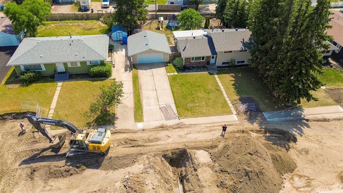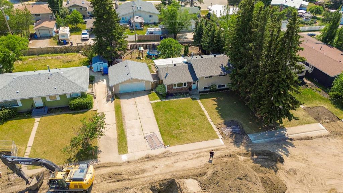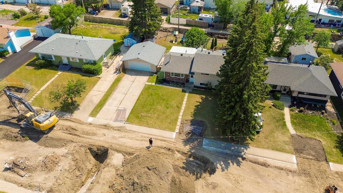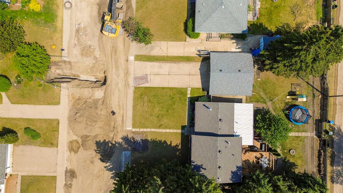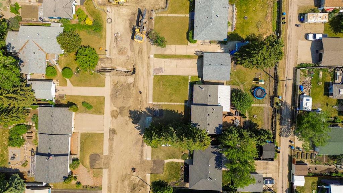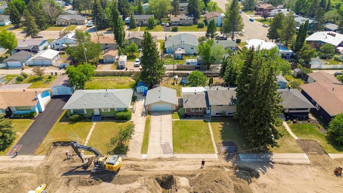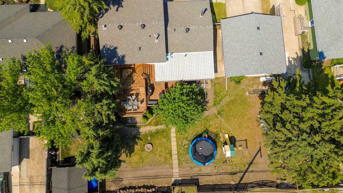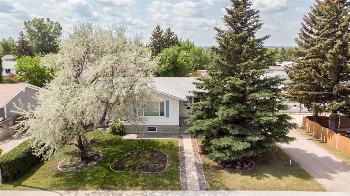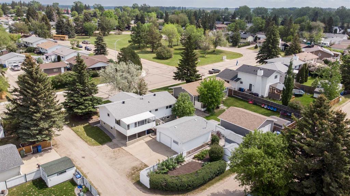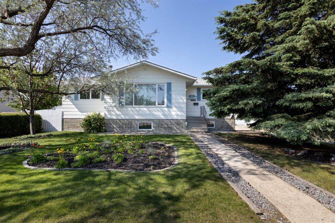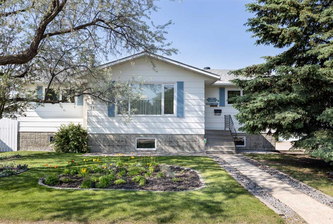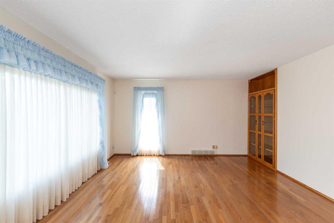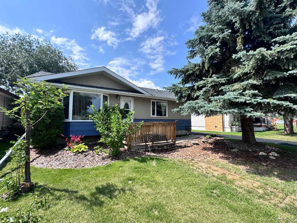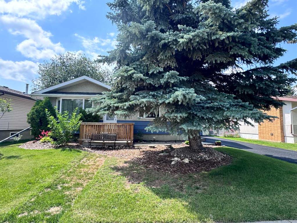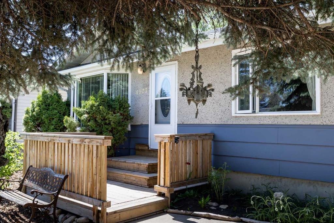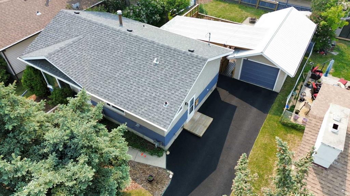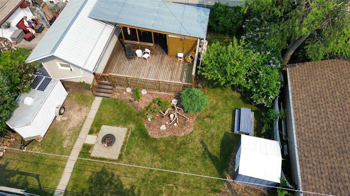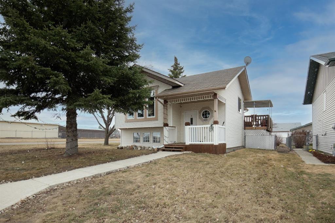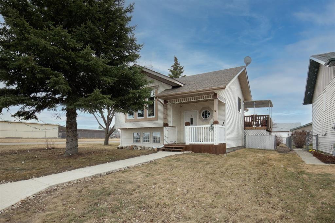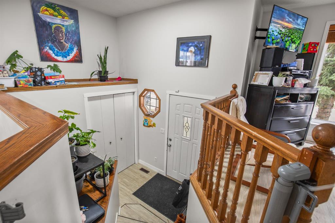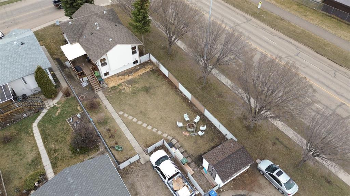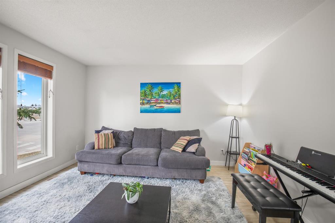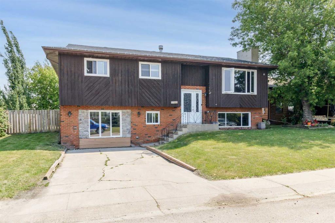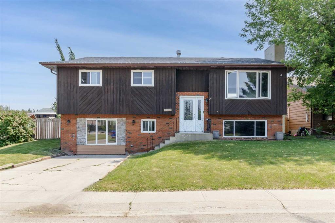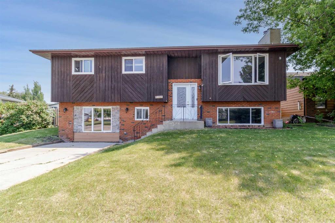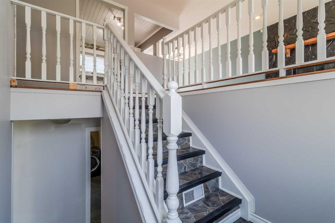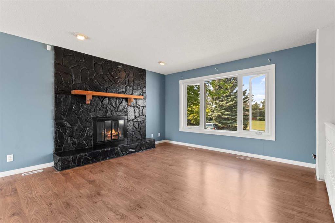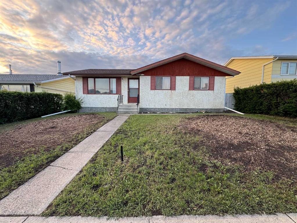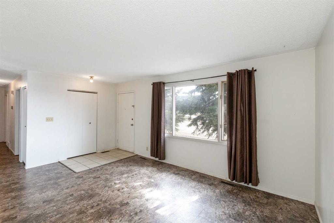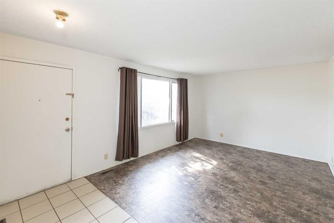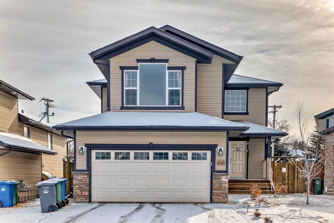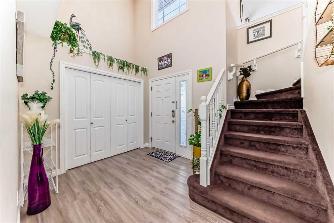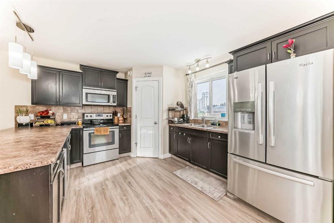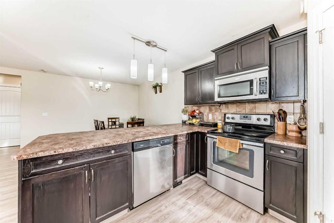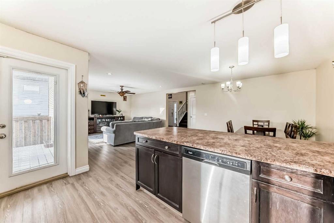5135 40 Street
Innisfail T4G 1H1
MLS® Number: A2230380
$ 399,000
3
BEDROOMS
2 + 0
BATHROOMS
1963
YEAR BUILT
Welcome to this warm and inviting 3 level split nestled on a large, mature lot. Step inside to an open main floor featuring a wood burning stove for cozy nights, dining room with patio doors to the inviting enclosed back porch to relax and enjoy the view of your large back yard. A bright kitchen with ample counter space, loads of cupboards, drawers and a pantry, perfect for cooking and entertaining. Just off the kitchen is a boot room, a great space to keep the clutter out of sight and your home organized. Up the stairs to the top level to the large 4 piece bath, with ceramic back splash, double shower and deep soaker tub. Primary bedroom that fits a king sized bed with room for additional furniture. Across the hall to the remaining 2 bedrooms, one compete with a one-of-a-kind built-in bed making it a fun and inviting space for little ones. The other bedroom features a log-style bunk—perfect for sleepovers or siblings. Gather on the lower level in the inviting family room complete with a gas fireplace, creating a warm and welcoming atmosphere. Just off the family room is a office with built in shelves to help with organization as well as a 3 piece bath to finish off this level. Down one step into the laundry room with sink. The rest of this area is ALL crawl space approx 500 sq ft of it!! This area also has a cold storage room. Step outside from the boot room onto the impressive private 3-tier deck—perfect for outdoor living and entertaining. You will never feel cramped in this large yard with mature trees, firepit, sheds, playhouse and more. Out front you have long double concrete drive way leading to the 23x23 detached heated garage with built in shelves. This one checks all the boxes – location, space, character, and comfort inside and out!
| COMMUNITY | Southeast Innisfail |
| PROPERTY TYPE | Detached |
| BUILDING TYPE | House |
| STYLE | 3 Level Split |
| YEAR BUILT | 1963 |
| SQUARE FOOTAGE | 1,201 |
| BEDROOMS | 3 |
| BATHROOMS | 2.00 |
| BASEMENT | Crawl Space, Finished, Full |
| AMENITIES | |
| APPLIANCES | Dishwasher, Microwave Hood Fan, Refrigerator, Stove(s), Washer/Dryer, Window Coverings |
| COOLING | None |
| FIREPLACE | Gas, Wood Burning Stove |
| FLOORING | Laminate, Linoleum |
| HEATING | Forced Air |
| LAUNDRY | In Basement |
| LOT FEATURES | Back Lane, Back Yard, Landscaped, Many Trees, Street Lighting |
| PARKING | Double Garage Detached |
| RESTRICTIONS | None Known |
| ROOF | Asphalt Shingle |
| TITLE | Fee Simple |
| BROKER | Coldwell Banker Ontrack Realty |
| ROOMS | DIMENSIONS (m) | LEVEL |
|---|---|---|
| Game Room | 16`1" x 23`11" | Lower |
| Office | 6`8" x 5`3" | Lower |
| 3pc Bathroom | 3`7" x 7`7" | Lower |
| Laundry | 8`8" x 13`2" | Lower |
| Kitchen | 13`1" x 10`10" | Main |
| Living Room | 20`6" x 12`1" | Main |
| Dining Room | 7`11" x 10`10" | Main |
| Bedroom - Primary | 13`7" x 10`9" | Upper |
| Bedroom | 10`2" x 10`7" | Upper |
| Bedroom | 9`1" x 10`7" | Upper |
| 4pc Bathroom | 8`0" x 10`8" | Upper |


