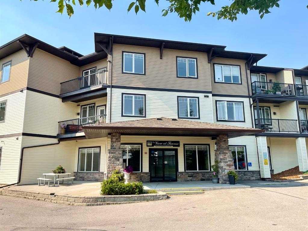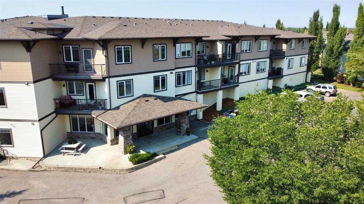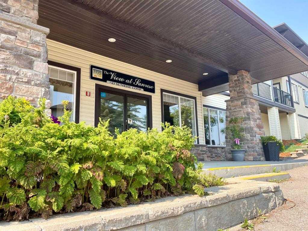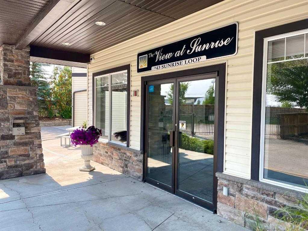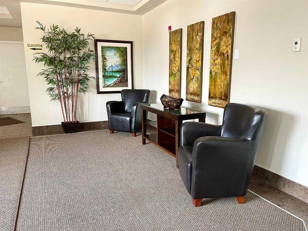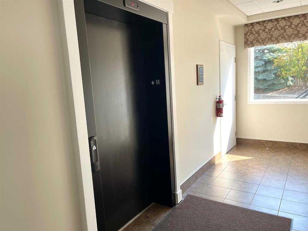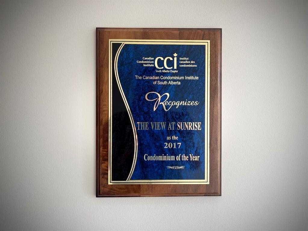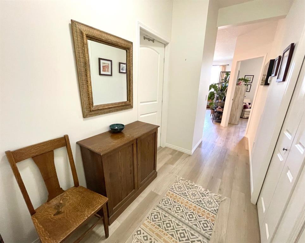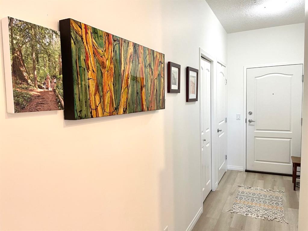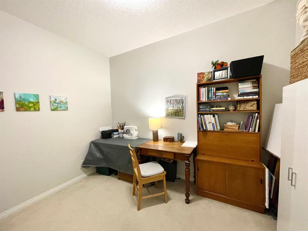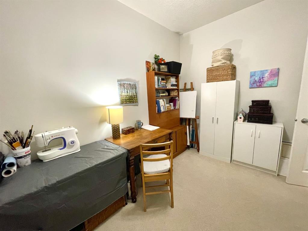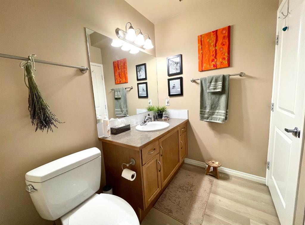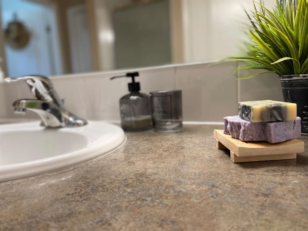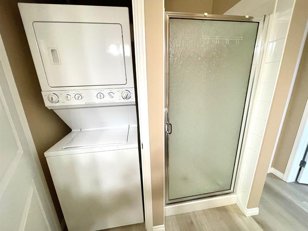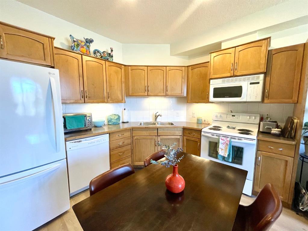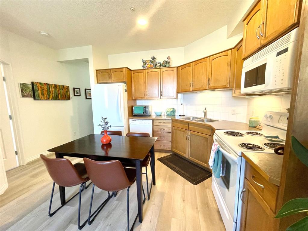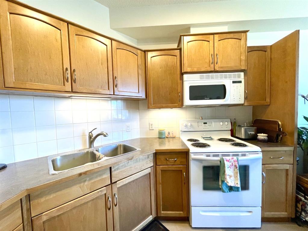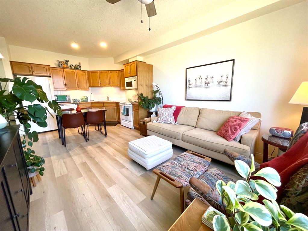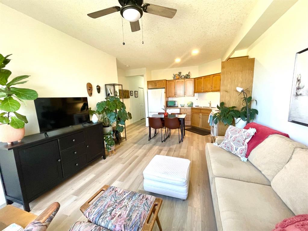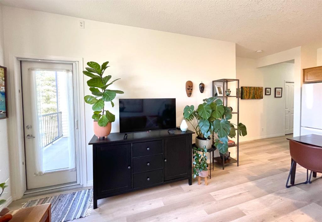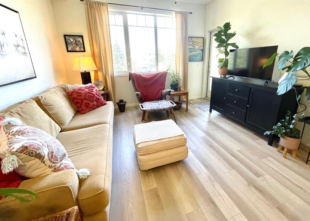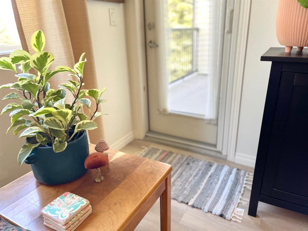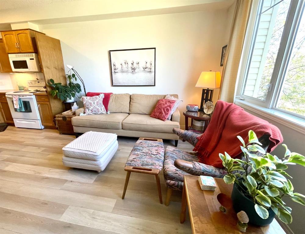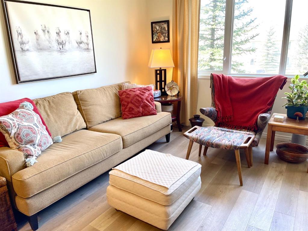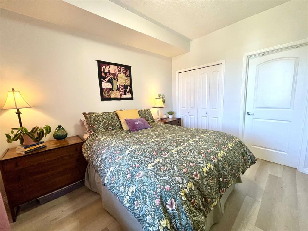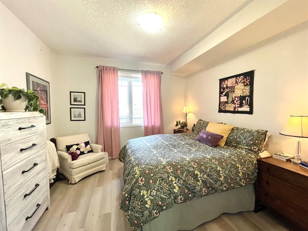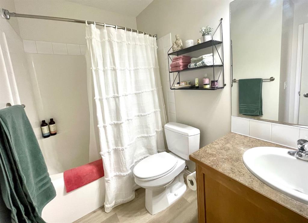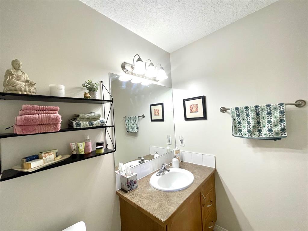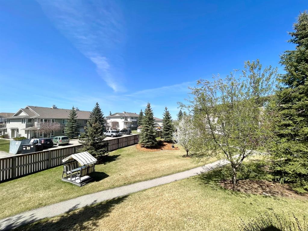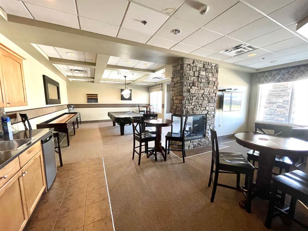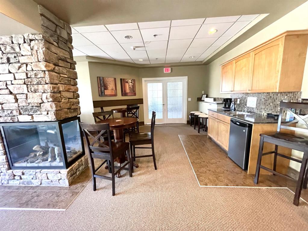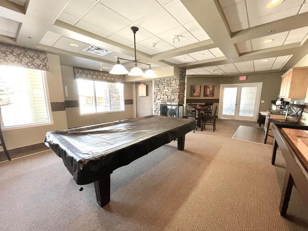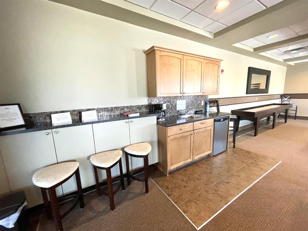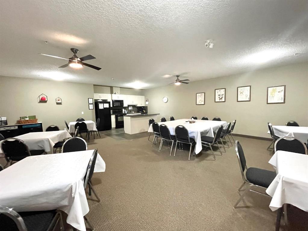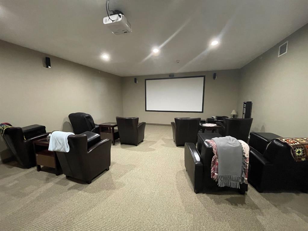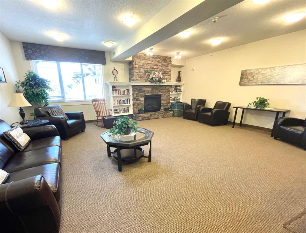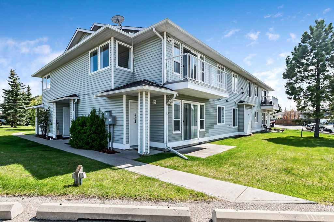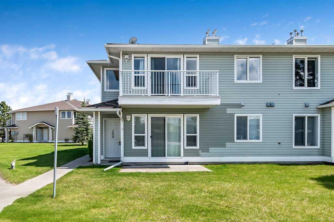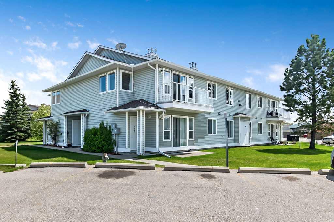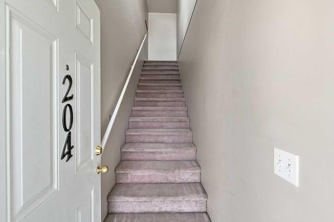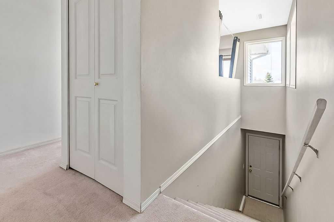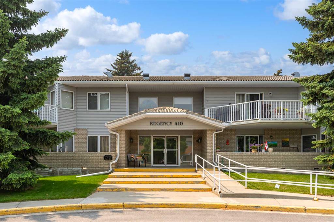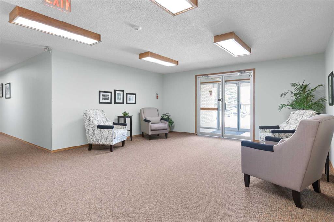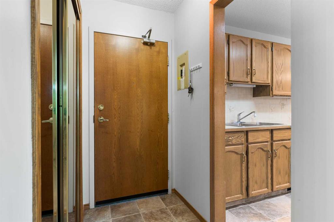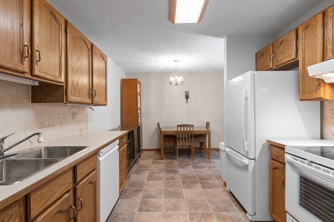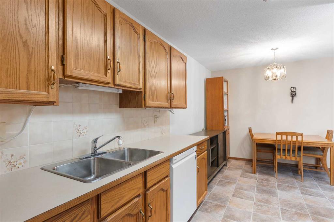222, 43 Sunrise Loop SE
High River T1V 0A8
MLS® Number: A2218249
$ 269,500
1
BEDROOMS
2 + 0
BATHROOMS
2007
YEAR BUILT
Beautiful One-Bedroom plus Den Condo in a 50+ Community. Move-In Ready! Welcome to this bright and spacious condo; perfectly situated in a well-maintained 50+ building. Located on the second floor, this unit is conveniently located close to the elevator and stairwell, making access easy and efficient. Featuring neutral tones throughout and new beautiful vinyl plank flooring; this condo offers a clean modern feel ready to suit any style. The open-concept kitchen and living room are flooded with natural light from large windows. The living room opens onto a sunny west-facing deck; ideal for relaxing with your morning coffee or evening sunset views. The primary bedroom is spacious and includes a four-piece ensuite; while a second three-piece bathroom houses in-suite laundry for added convenience. The den serves as a great multipurpose area as it is the perfect space for an office or craft room. Lifestyle is built into this building with the Theatre Room(3rd floor), Social Room (2nd Floor) Guest Suite (2nd Floor) for out of town guests and Recreation Room (Main Floor) - including shuffle board, pool table, wet bar and fireplace. There is one assigned parking space and one assigned storage locker. This condo complex sits on beautiful manicured grounds within a private secure fenced area. You are close to restaurants, shops, walking paths and Sunshine Lake. Enjoy life and all it has to offer when living at “The View At Sunrise”.
| COMMUNITY | Sunrise Meadows |
| PROPERTY TYPE | Apartment |
| BUILDING TYPE | Low Rise (2-4 stories) |
| STYLE | Single Level Unit |
| YEAR BUILT | 2007 |
| SQUARE FOOTAGE | 728 |
| BEDROOMS | 1 |
| BATHROOMS | 2.00 |
| BASEMENT | |
| AMENITIES | |
| APPLIANCES | Dishwasher, Electric Stove, Microwave Hood Fan, Refrigerator, Washer/Dryer Stacked, Window Coverings |
| COOLING | None |
| FIREPLACE | N/A |
| FLOORING | Vinyl Plank |
| HEATING | In Floor |
| LAUNDRY | In Unit |
| LOT FEATURES | |
| PARKING | Underground |
| RESTRICTIONS | Adult Living, Pet Restrictions or Board approval Required |
| ROOF | Asphalt Shingle |
| TITLE | Fee Simple |
| BROKER | RE/MAX Real Estate (Mountain View) |
| ROOMS | DIMENSIONS (m) | LEVEL |
|---|---|---|
| Den | 10`10" x 9`1" | Main |
| Kitchen | 11`1" x 14`8" | Main |
| Living Room | 10`9" x 12`0" | Main |
| 3pc Bathroom | Main | |
| 4pc Ensuite bath | Main | |
| Bedroom - Primary | 11`10" x 11`8" | Main |

