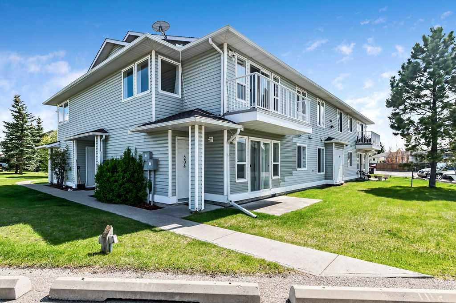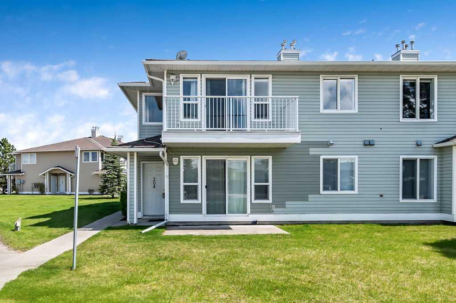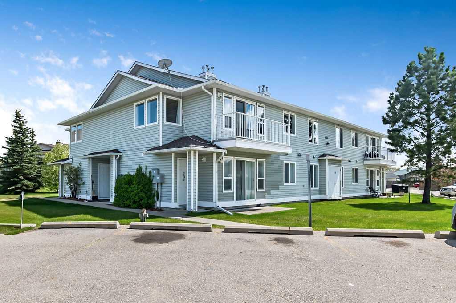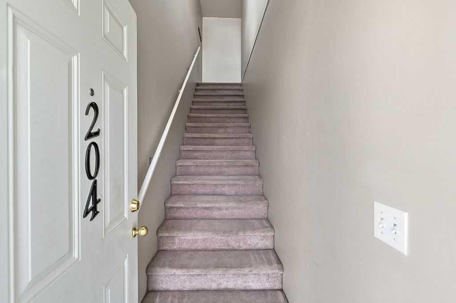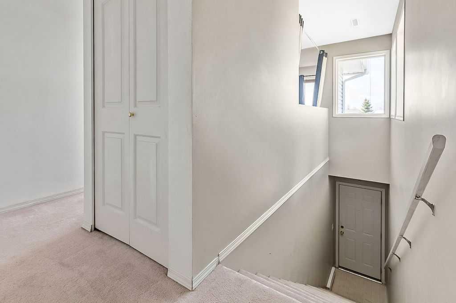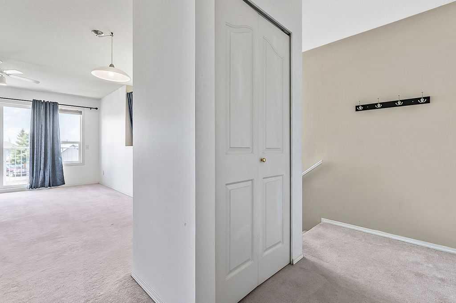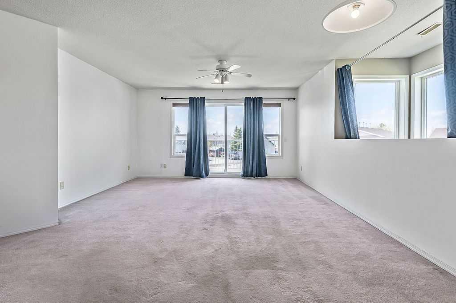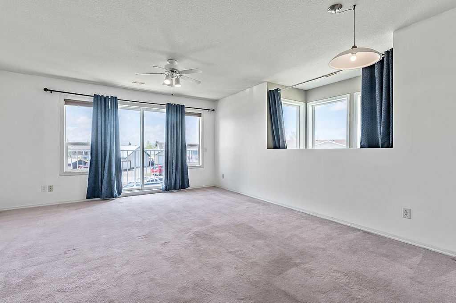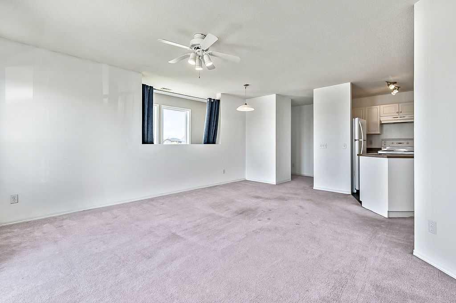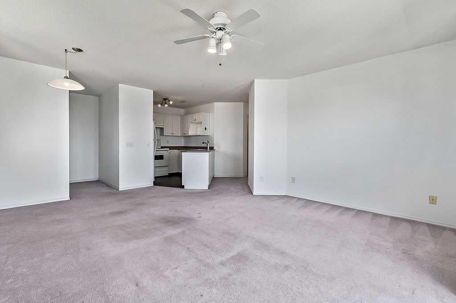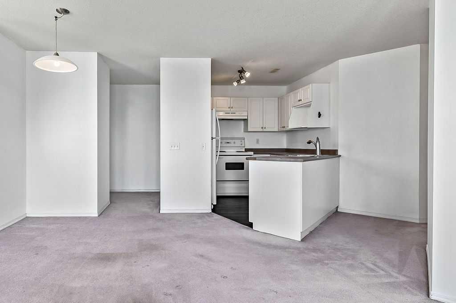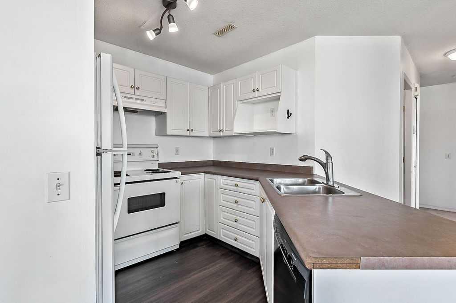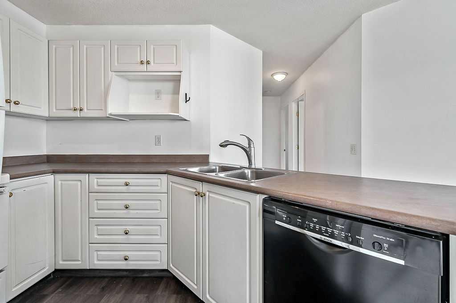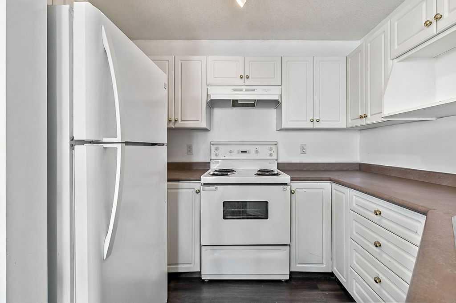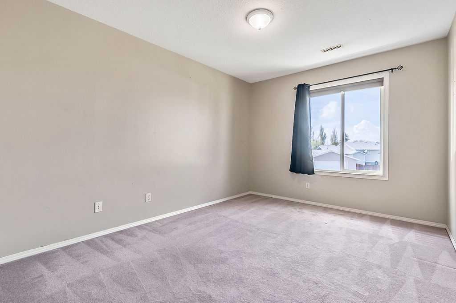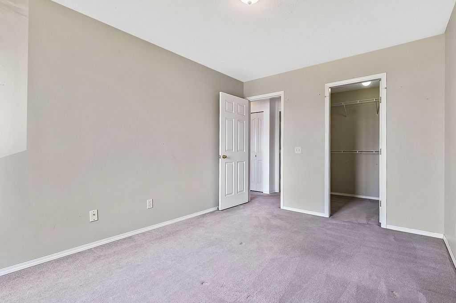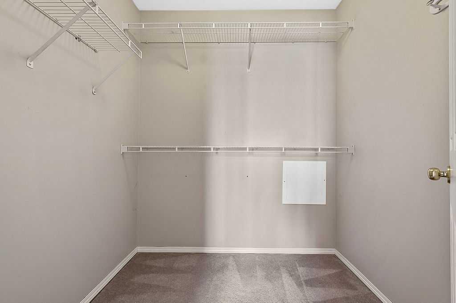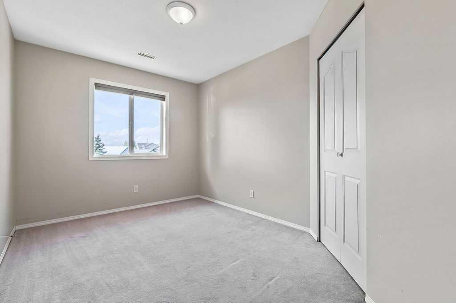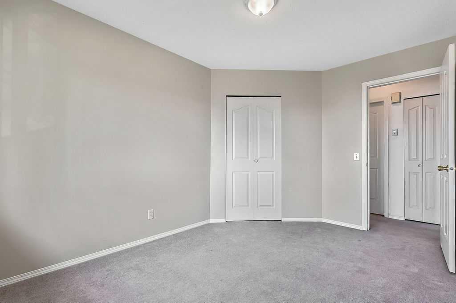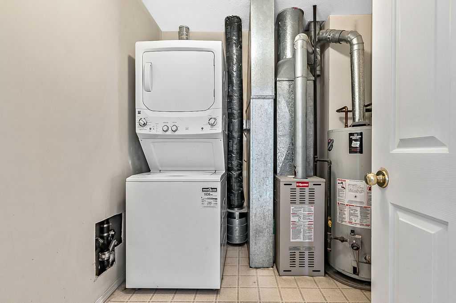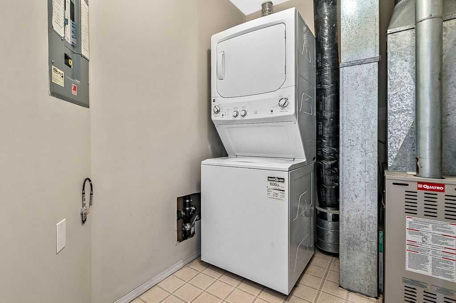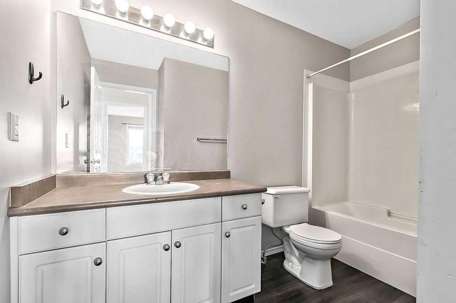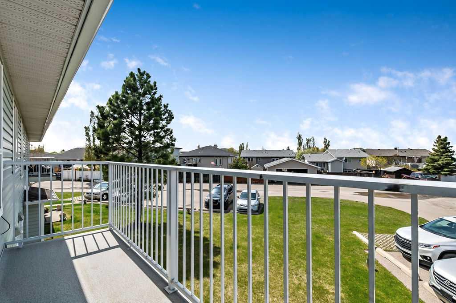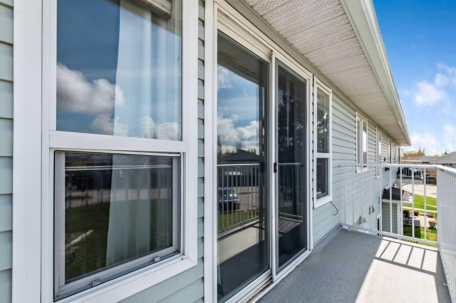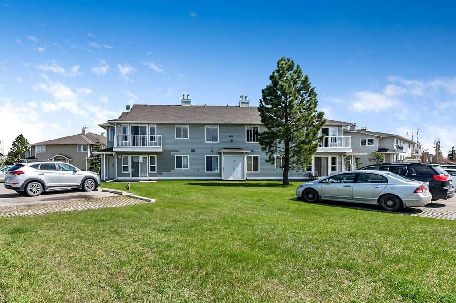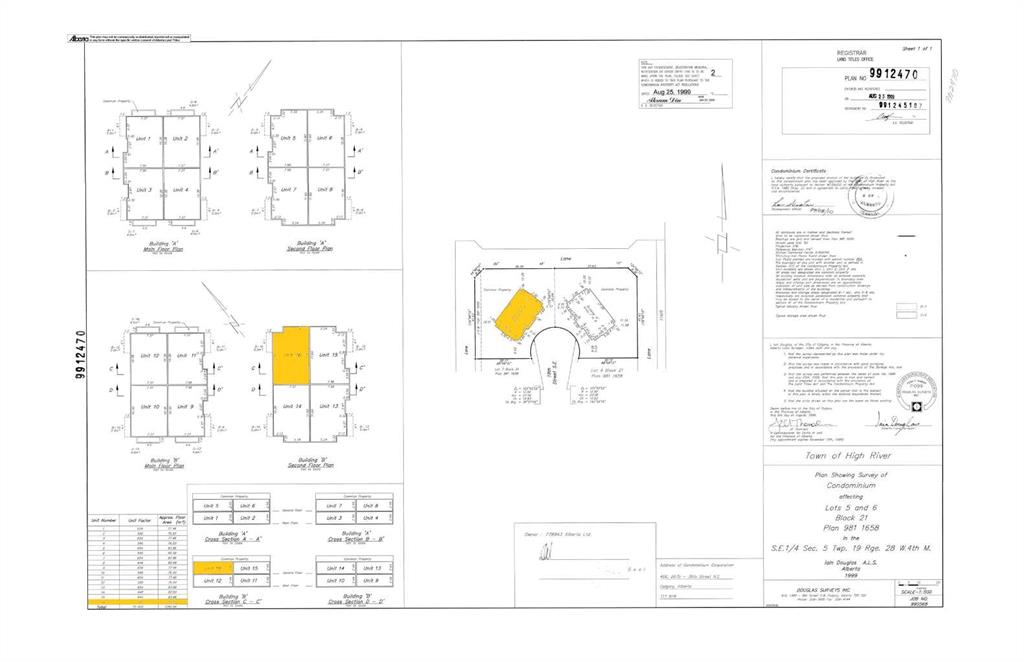204, 601 19 Street SE
High River T1V 1V2
MLS® Number: A2222459
$ 219,000
2
BEDROOMS
1 + 0
BATHROOMS
1999
YEAR BUILT
Quick Possession is possible for this top floor, corner unit, in a quiet, well managed building in Sunshine Meadows in High River. It is filled with plenty of natural light in the open concept living, dining and kitchen area, with a sunny balcony for BBQ’s. There are 2 bedrooms, the master features a walk-in closet and the second bedroom is a good size for a bedroom or an office set-up. A 4 piece bath and in suite laundry complete the unit. There are 2 assigned parking stalls and plenty of parking for visitors. There is assigned storage, with outside access, great for bikes, winter tires and extra items. The condo fees include water, sewer & garbage collection, landscaping & snow removal, professional management, reserve fund contributions and insurance. Pets are allowed with Board approval. Book your viewing today!
| COMMUNITY | Sunrise Meadows |
| PROPERTY TYPE | Apartment |
| BUILDING TYPE | Low Rise (2-4 stories) |
| STYLE | Single Level Unit |
| YEAR BUILT | 1999 |
| SQUARE FOOTAGE | 901 |
| BEDROOMS | 2 |
| BATHROOMS | 1.00 |
| BASEMENT | |
| AMENITIES | |
| APPLIANCES | Dishwasher, Refrigerator, Stove(s), Washer/Dryer Stacked, Window Coverings |
| COOLING | None |
| FIREPLACE | N/A |
| FLOORING | Carpet, Laminate |
| HEATING | Forced Air, Natural Gas |
| LAUNDRY | In Unit |
| LOT FEATURES | |
| PARKING | Off Street, Stall |
| RESTRICTIONS | Pet Restrictions or Board approval Required |
| ROOF | Asphalt Shingle |
| TITLE | Fee Simple |
| BROKER | RE/MAX Southern Realty |
| ROOMS | DIMENSIONS (m) | LEVEL |
|---|---|---|
| Entrance | 3`6" x 3`6" | Main |
| Dining Room | 7`0" x 9`0" | Main |
| Kitchen | 9`0" x 10`5" | Main |
| Living Room | 10`2" x 14`3" | Main |
| Bedroom - Primary | 10`0" x 12`6" | Main |
| Bedroom | 9`0" x 12`6" | Main |
| Laundry | 7`4" x 7`9" | Main |
| 4pc Bathroom | 4`11" x 10`0" | Main |

