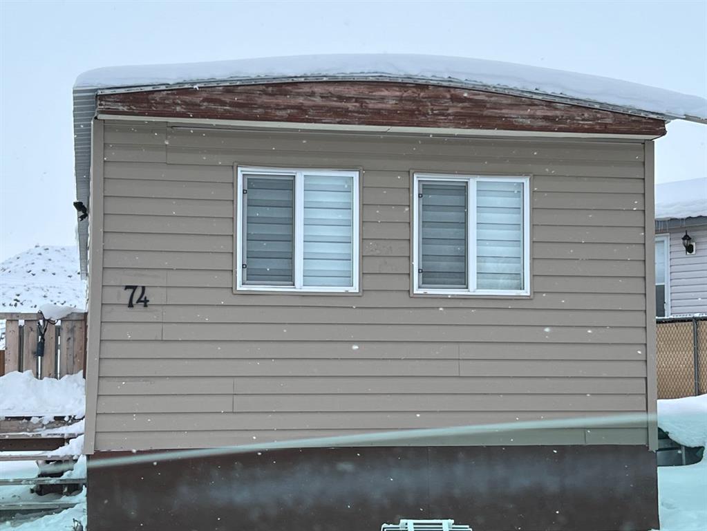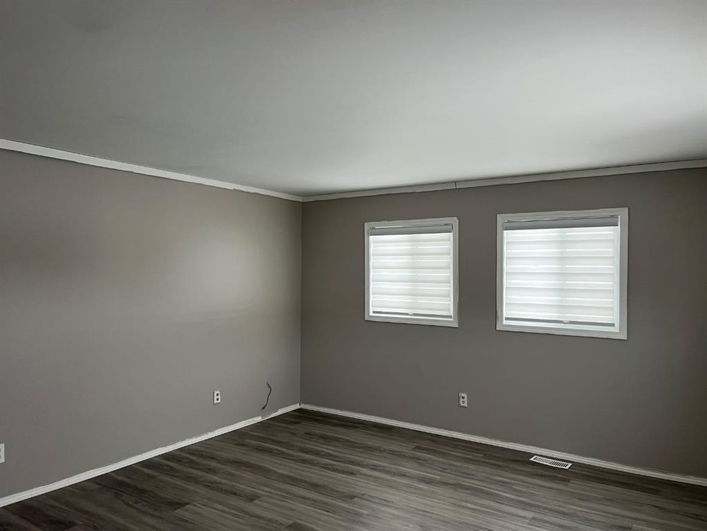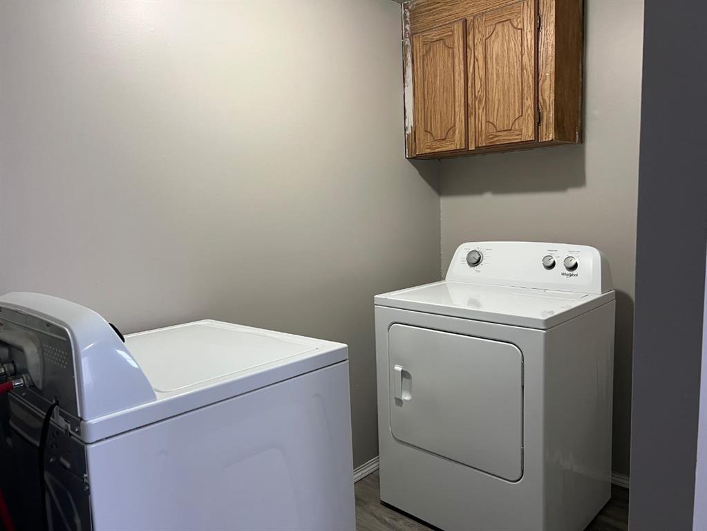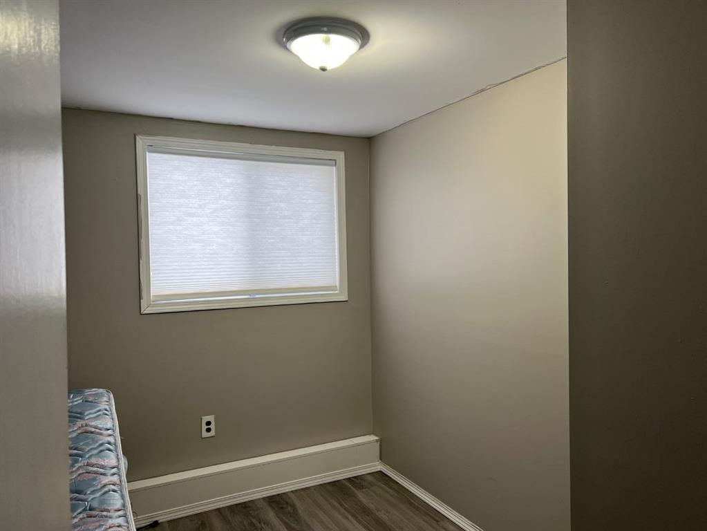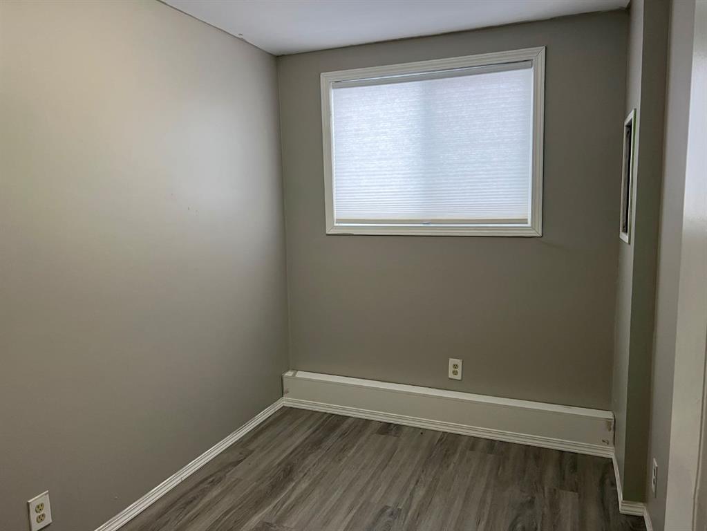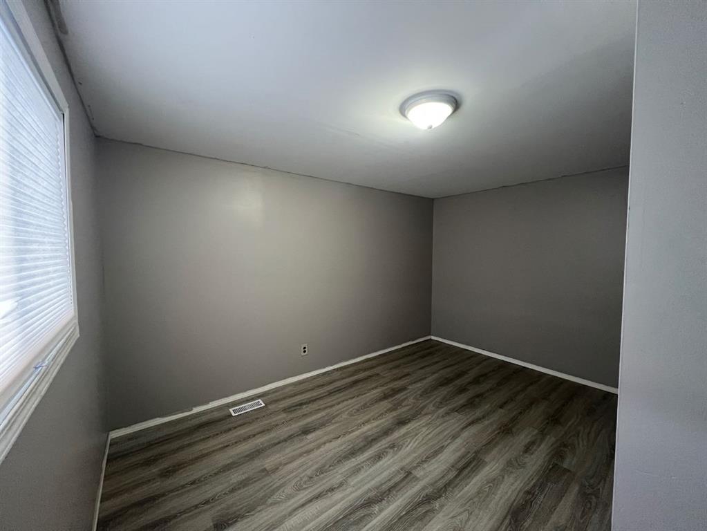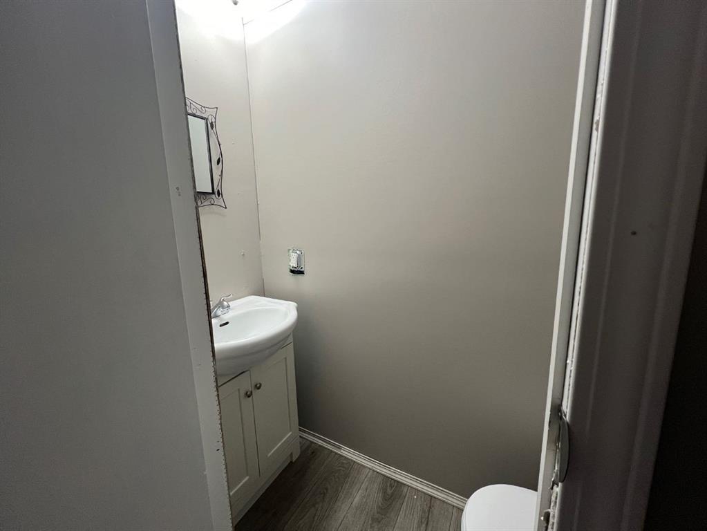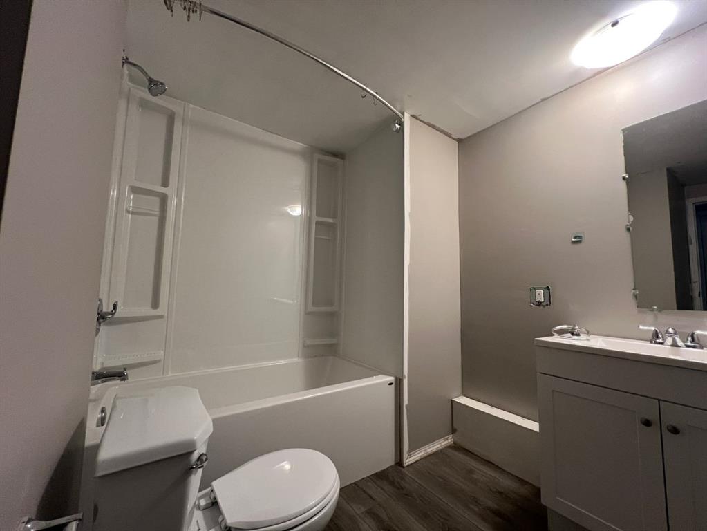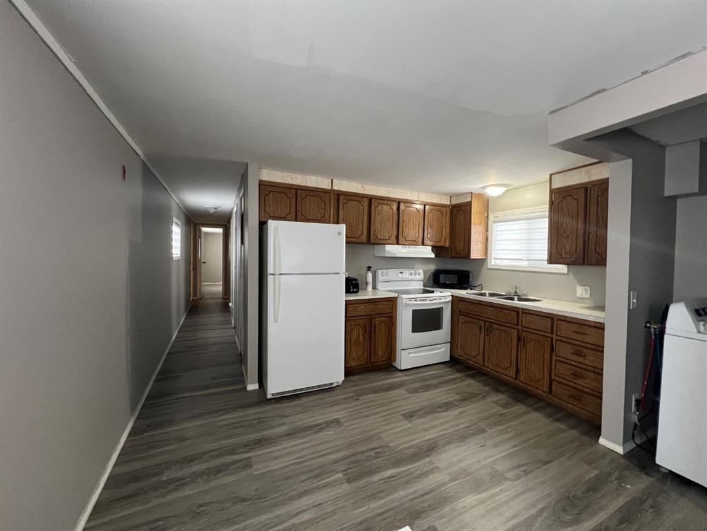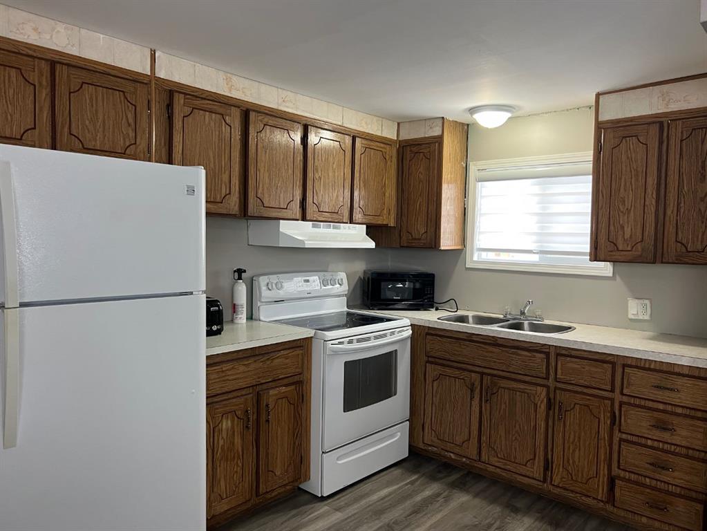

74 Greenwood Villa
Drumheller
Update on 2023-07-04 10:05:04 AM
$ 64,900
3
BEDROOMS
1 + 1
BATHROOMS
938
SQUARE FEET
1978
YEAR BUILT
Quick possession! This affordable 3 bedroom mobile home comes with 1 and a half bathrooms and is perfect for families. Nestled in the Greenwood Villa Mobile Home Park you will discover this newly updated mobile home. Recent updates include, a tin roof and vinyl siding (7 yrs old), newer furnace and hot water tank (2 yrs old), new drywall, freshly painted, both bathrooms have been fully updated (5 yrs old), new vinyl plank flooring( 1 yr old) throughout plus newer double pane windows (5 yrs old). The heavy lifting has been done; all you need to do is choose your possession date. Friendly neighbors on both sides sets the stage for community building. The open concept main floor makes it easy for furniture placement and the larger windows bring in an abundance of natural light. The kitchen is outfitted with white appliances; the stove is only 1 year old and there is a great amount of continuous counter top for your smaller appliances. A spacious eating area is located adjacent to the kitchen area. Three bedrooms allows for a family setting. This quiet mobile home park delivers an affordable and safe opportunity for new home owners or those looking to downsize. There are two parking spaces alongside the home. Schools, shopping, hospital and health care facilities, and a plethora of restaurants and coffee shops are all nearby. The fire hydrant is only 150 ft away. Call your favorite realtor today for your private showing and come see what quiet living is really all about! Park Approval is required prior to submitting an offer. Park rental fee is $600/month and includes water, sewer and garbage pickup.
| COMMUNITY | Newcastle |
| TYPE | MOBL |
| STYLE | SWIDE |
| YEAR BUILT | 1978 |
| SQUARE FOOTAGE | 938.0 |
| BEDROOMS | 3 |
| BATHROOMS | 2 |
| BASEMENT | |
| FEATURES |
| GARAGE | No |
| PARKING | Driveway, FTDRV Parking, Off Street, Stall |
| ROOF | Metal |
| LOT SQFT | 0 |
| ROOMS | DIMENSIONS (m) | LEVEL |
|---|---|---|
| Master Bedroom | 3.96 x 2.69 | Main |
| Second Bedroom | 2.97 x 2.62 | Main |
| Third Bedroom | 2.97 x 2.06 | Main |
| Dining Room | ||
| Family Room | ||
| Kitchen | ||
| Living Room | 4.34 x 3.96 | Main |
INTERIOR
Forced Air,
EXTERIOR
Broker
Century 21 Masters
Agent

