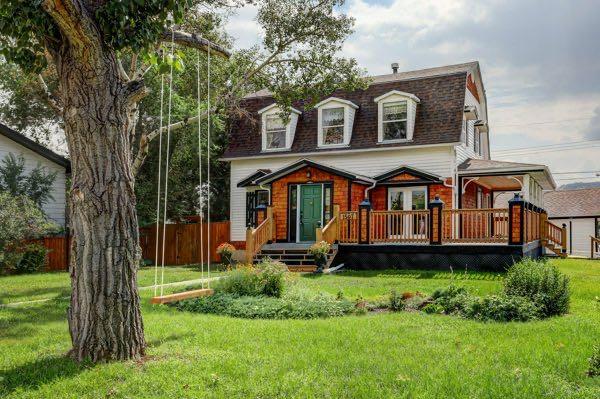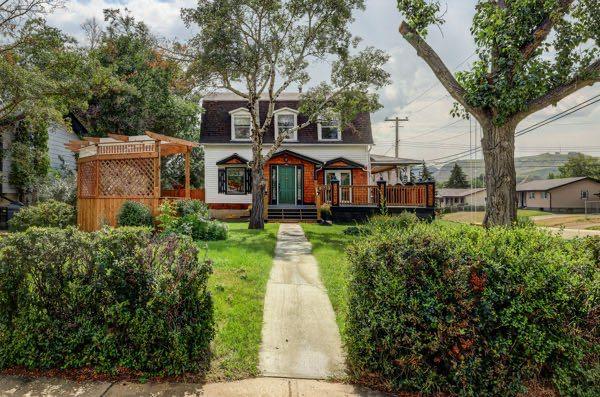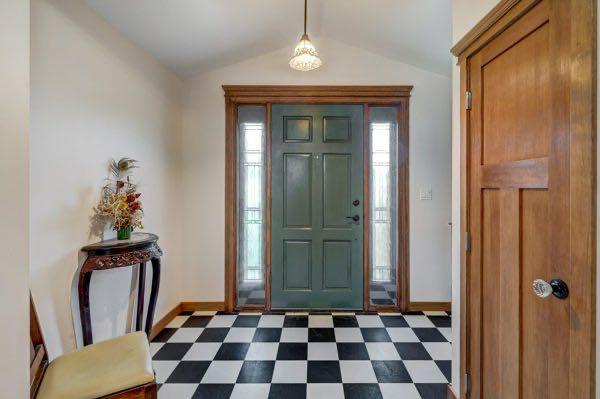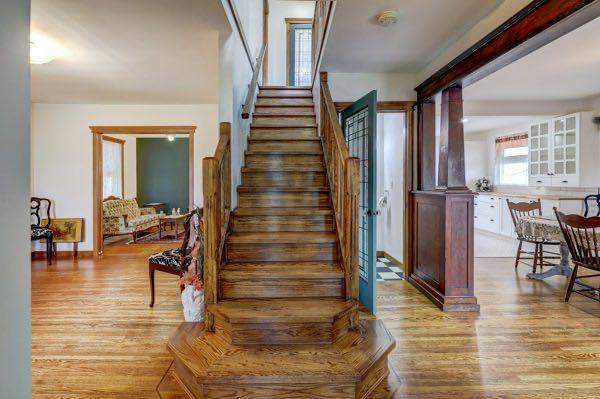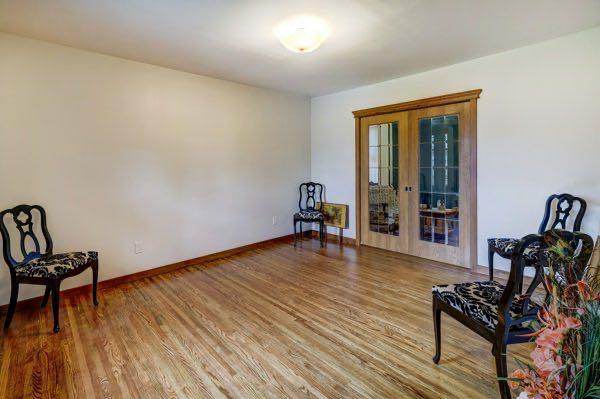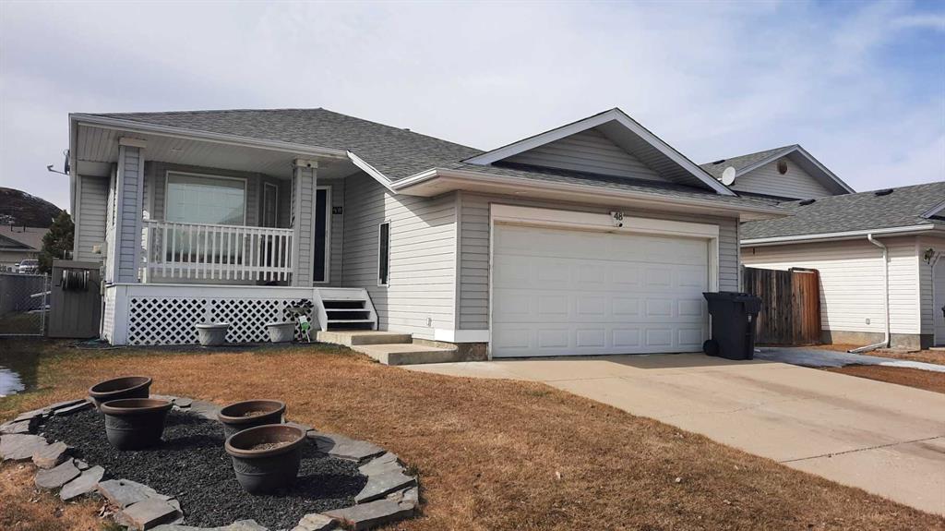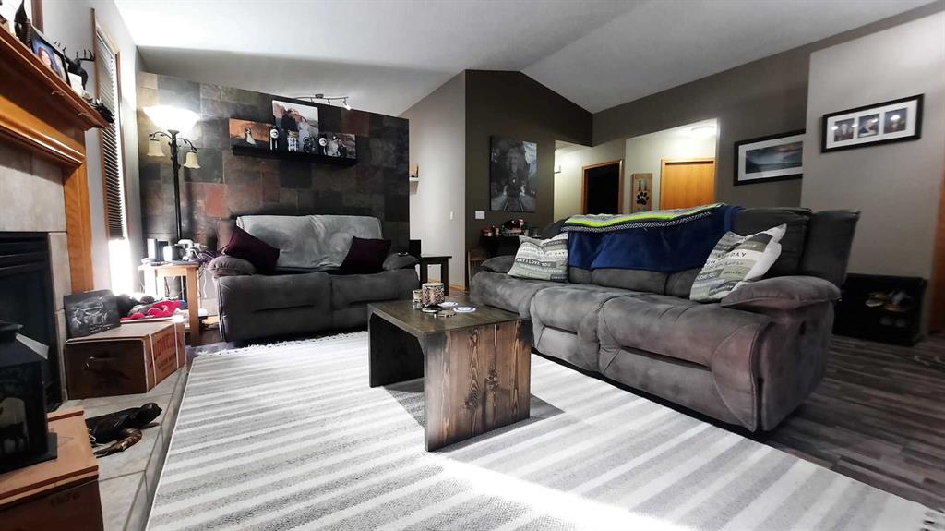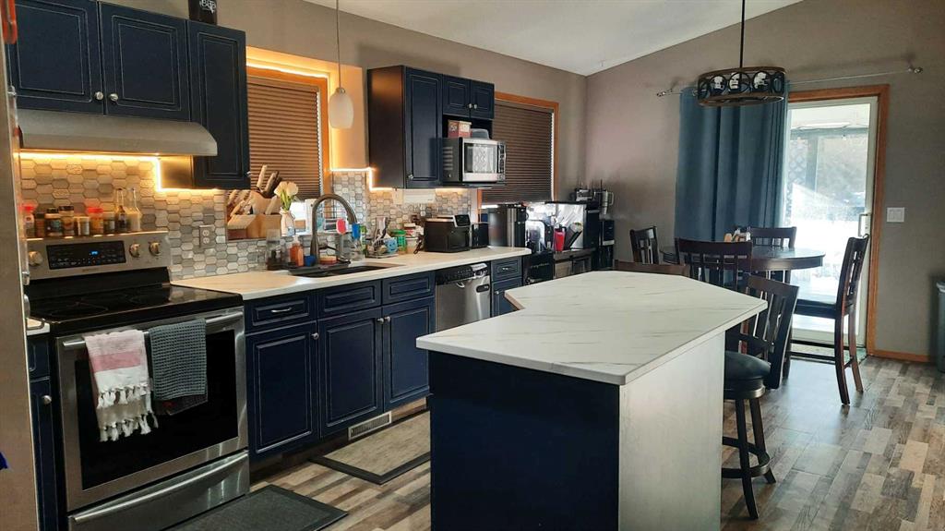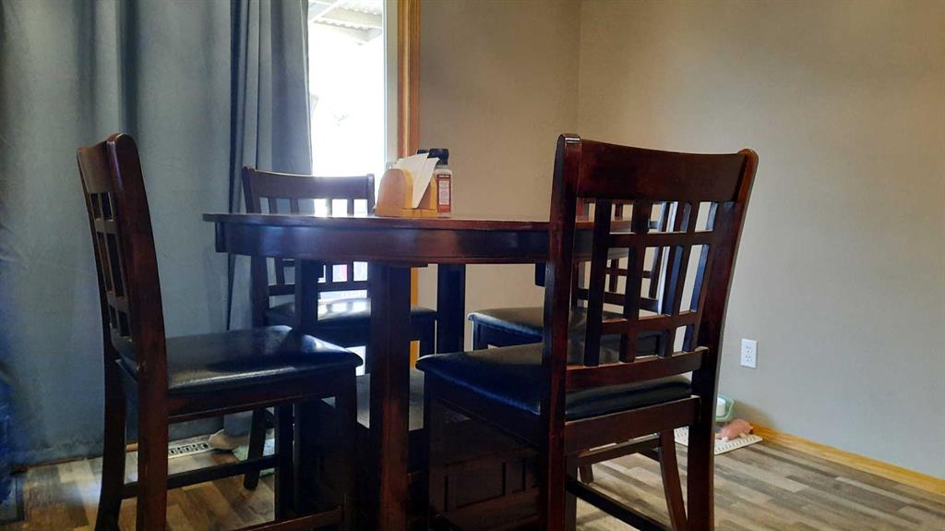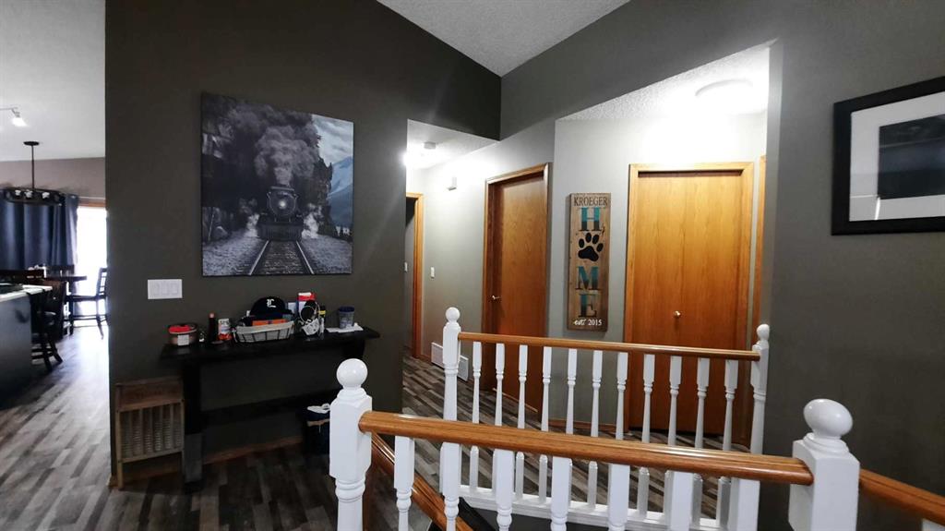

221 13 Street NW
Drumheller
Update on 2023-07-04 10:05:04 AM
$ 620,000
5
BEDROOMS
3 + 0
BATHROOMS
2388
SQUARE FEET
2006
YEAR BUILT
This home truly has it all and has been lovingly cared for by the current home owners, located in a quiet cul de sac in Marshall Estates. With over 2300 sq feet of living space, an additional detached garage , and RV parking all sitting on over 11,000 sq foot fenced lot you will never run out of space. You'll love your new kitchen with loads of cabinetry, counter space and a generous sized pantry. The main floor laundry/mud room has ample counter space, storage and includes an additional freezer and refrigerator. Brand new HWT installed November 2024. With 5 spacious bedrooms and 3 bathrooms you will never have to compromise on comfort or privacy again. Great sized bonus room on the upper level that would make an excellent family room, home office or theater. This sizeable home ensures that everyone has their own personal sanctuary, making it perfect for large families or those who love to entertain. The basement is light and bright with in floor heat , 9 ft ceilings and substantially sized rooms. Looking just past your backyard you will find a well maintained green space with a playground. This property is also walking distance to one of the local schools. Just wait until spring to see this yard come alive with the countless peonies located in the backyard. This property is absolutely a rare gem to find within town limits and the possibilities are endless as to what you do with all it has to offer.
| COMMUNITY | Midland |
| TYPE | Residential |
| STYLE | TSTOR |
| YEAR BUILT | 2006 |
| SQUARE FOOTAGE | 2388.0 |
| BEDROOMS | 5 |
| BATHROOMS | 3 |
| BASEMENT | Finished, Full Basement |
| FEATURES |
| GARAGE | Yes |
| PARKING | DBAttached, Double Garage Detached, Driveway, RV ParkingA |
| ROOF | Asphalt Shingle |
| LOT SQFT | 1053 |
| ROOMS | DIMENSIONS (m) | LEVEL |
|---|---|---|
| Master Bedroom | 4.55 x 5.31 | Main |
| Second Bedroom | 3.35 x 3.12 | Main |
| Third Bedroom | 3.84 x 3.58 | Basement |
| Dining Room | 3.00 x 4.14 | Main |
| Family Room | 6.83 x 6.40 | |
| Kitchen | 4.52 x 4.14 | Main |
| Living Room | 8.13 x 6.55 | Main |
INTERIOR
Central Air, Forced Air, Natural Gas, Family Room, Gas, Living Room
EXTERIOR
Back Lane, Back Yard, Cul-De-Sac, Front Yard, Landscaped, Street Lighting, Underground Sprinklers, Pie Shaped Lot
Broker
Royal LePage Wildrose Real Estate-Drumheller
Agent









































