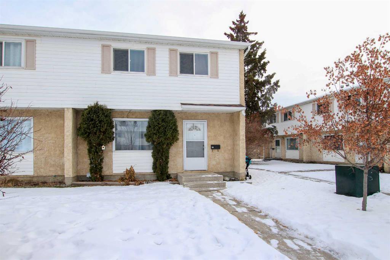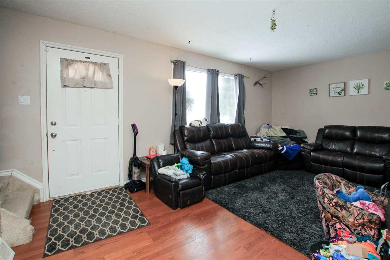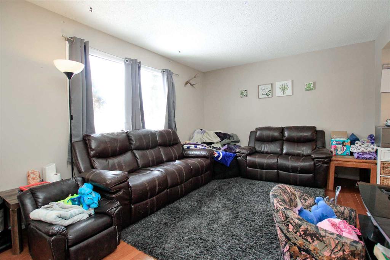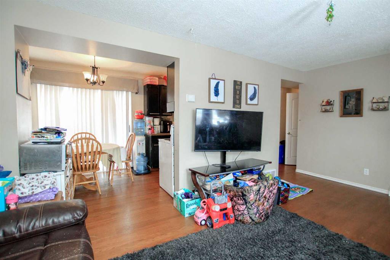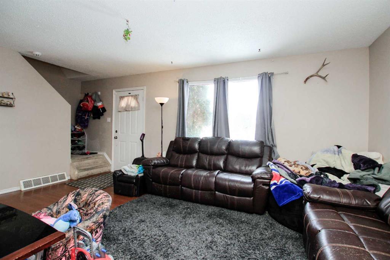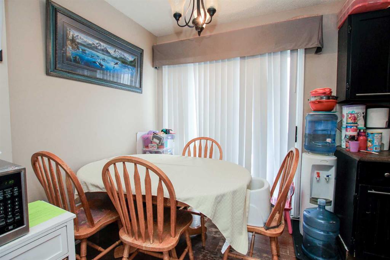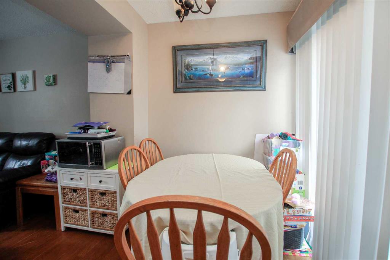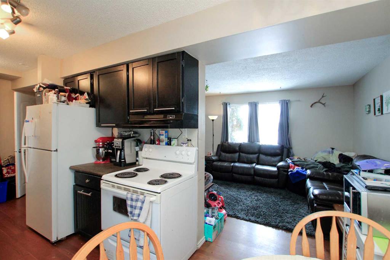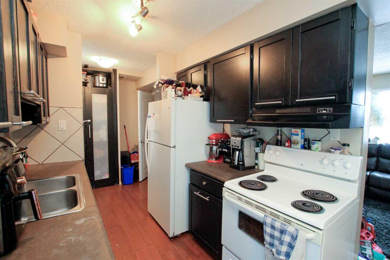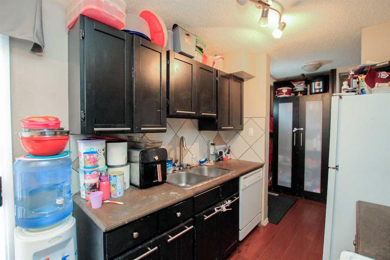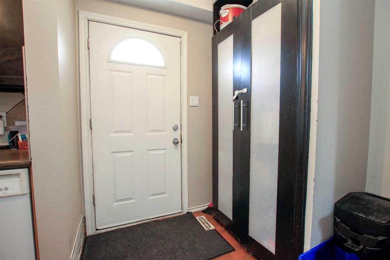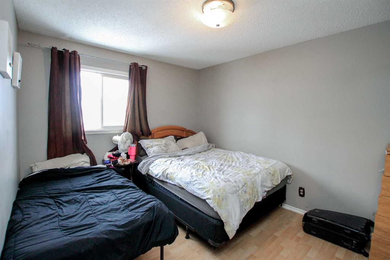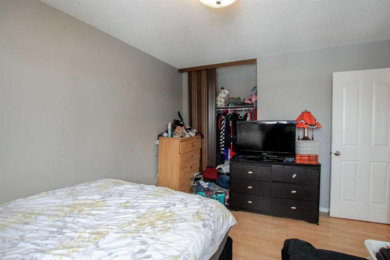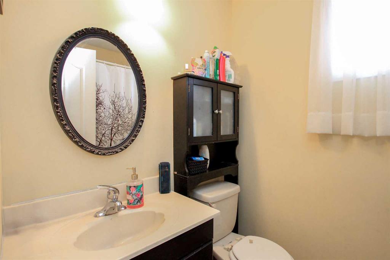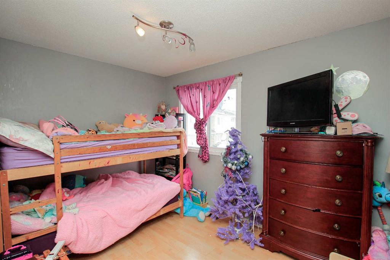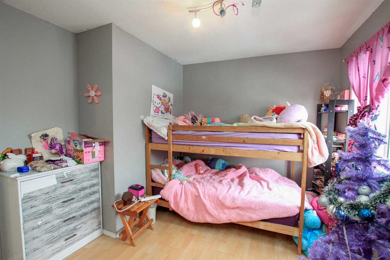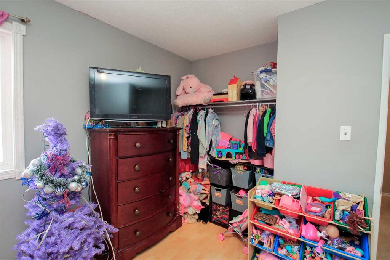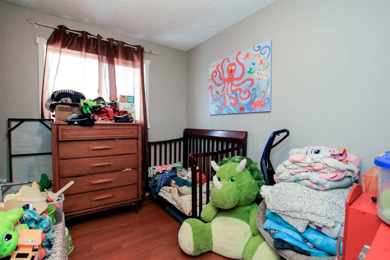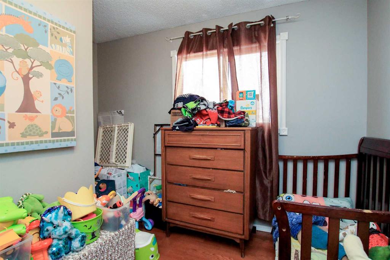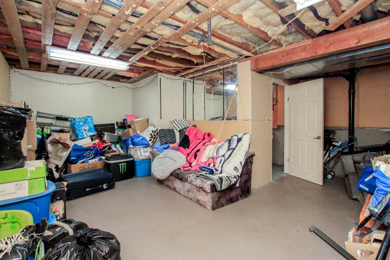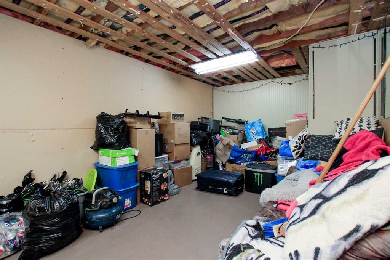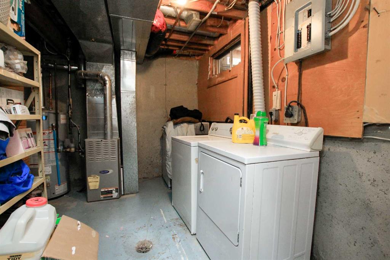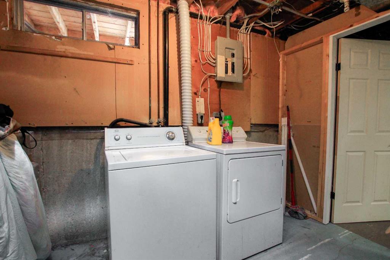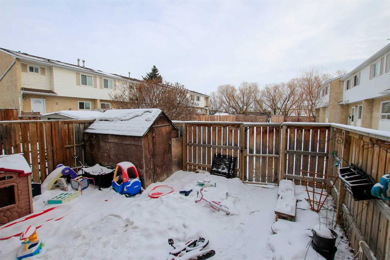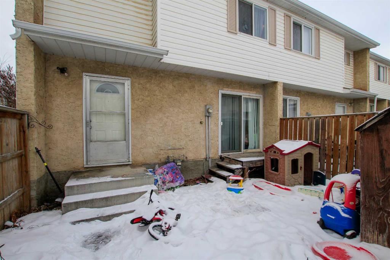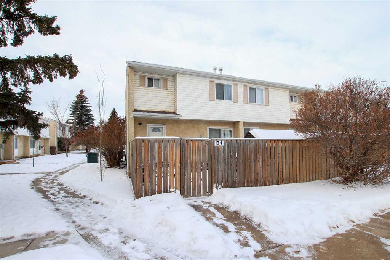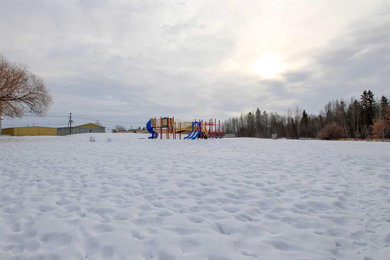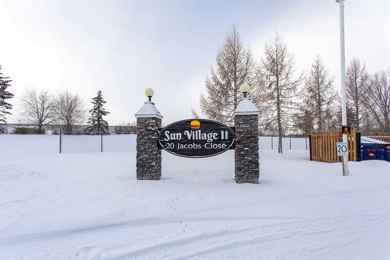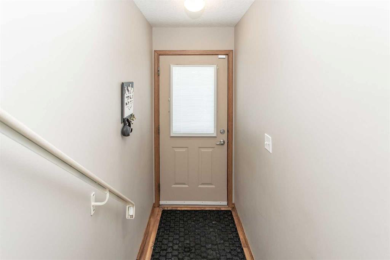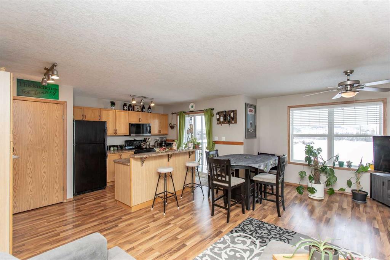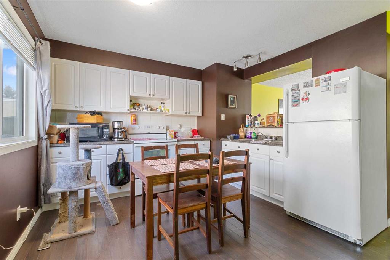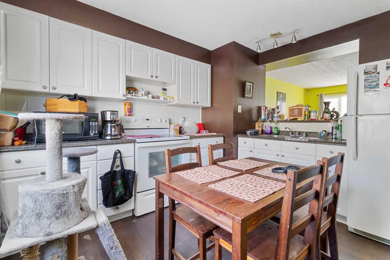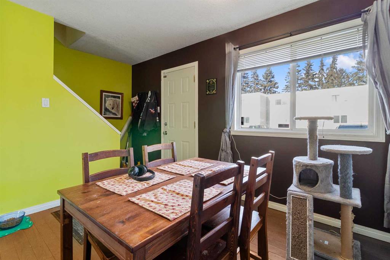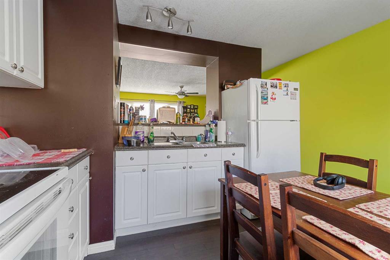D1, 35 Nash Street
Red Deer T4P 1X9
MLS® Number: A2187608
$ 169,900
3
BEDROOMS
1 + 0
BATHROOMS
936
SQUARE FEET
1977
YEAR BUILT
END UNIT 2 STOREY TOWNHOME ~ 3 BEDROOMS, 1 BATHROOM ~ FENCED BACKYARD ~ Step through the front entry into the spacious living room featuring a large west facing picture window that allows for natural light to flow ~ The dining room has a patio door with access to the backyard and flows seamlessly into the galley-style kitchen ~ A separate entry off the kitchen leads to the patio/fenced backyard that includes a garden shed for storage and overlooks the courtyard ~ The upper level features 3 generous size bedrooms including a spacious primary bedroom, easily accommodating a king sized bed along with additional furniture ~ A centrally located 4 piece bathroom on the upper level offers convenient access to all the bedrooms ~ The unfinished basement offers abundant storage, has laundry already in place, and awaits your future development with endless possibilities ~ Enjoy low maintenance living with condo fees of just $322.01 per month, covering all grounds/common area maintenance, professional management, insurance, parking, and reserve fund contributions ~ Pets ok with restrictions ~ 2 powered parking stalls with ample visitor parking throughout ~ Large park/green space just behind the condo has a community garden and a playground ~ Centrally located near a vibrant commercial corridor with all essential amenities; just steps away from multiple parks, playgrounds, scenic walking trails, and multiple schools, with convenient access to public transit.
| COMMUNITY | Normandeau |
| PROPERTY TYPE | Row/Townhouse |
| BUILDING TYPE | Five Plus |
| STYLE | 2 Storey |
| YEAR BUILT | 1977 |
| SQUARE FOOTAGE | 936 |
| BEDROOMS | 3 |
| BATHROOMS | 1.00 |
| BASEMENT | Full, Unfinished |
| AMENITIES | |
| APPLIANCES | Dishwasher, Refrigerator, Stove(s), Washer |
| COOLING | None |
| FIREPLACE | N/A |
| FLOORING | Carpet, Laminate |
| HEATING | Forced Air, Natural Gas |
| LAUNDRY | In Basement |
| LOT FEATURES | Back Yard, Backs on to Park/Green Space, Landscaped |
| PARKING | Additional Parking, Guest, Stall |
| RESTRICTIONS | None Known |
| ROOF | Asphalt Shingle |
| TITLE | Fee Simple |
| BROKER | Lime Green Realty Inc. |
| ROOMS | DIMENSIONS (m) | LEVEL |
|---|---|---|
| Living Room | 17`10" x 11`4" | Main |
| Dining Room | 8`0" x 7`6" | Main |
| Kitchen | 7`4" x 7`0" | Main |
| Mud Room | 7`8" x 6`6" | Main |
| Hall | 6`5" x 6`3" | Upper |
| Bedroom - Primary | 12`9" x 10`0" | Upper |
| 4pc Bathroom | 8`0" x 5`0" | Upper |
| Bedroom | 9`6" x 7`5" | Upper |
| Bedroom | 11`0" x 10`4" | Upper |


