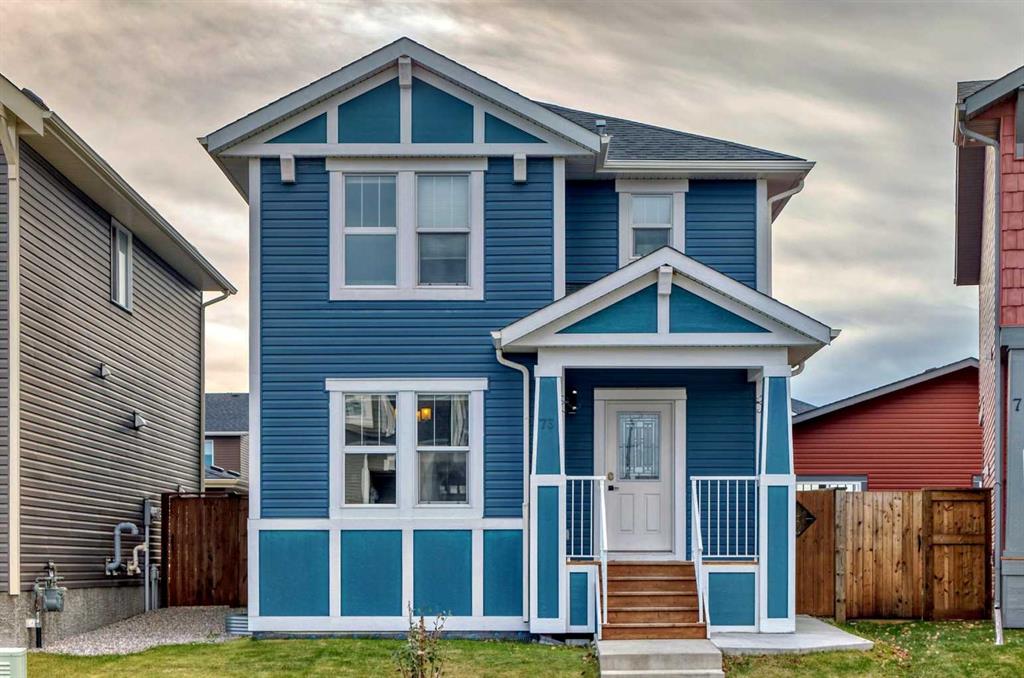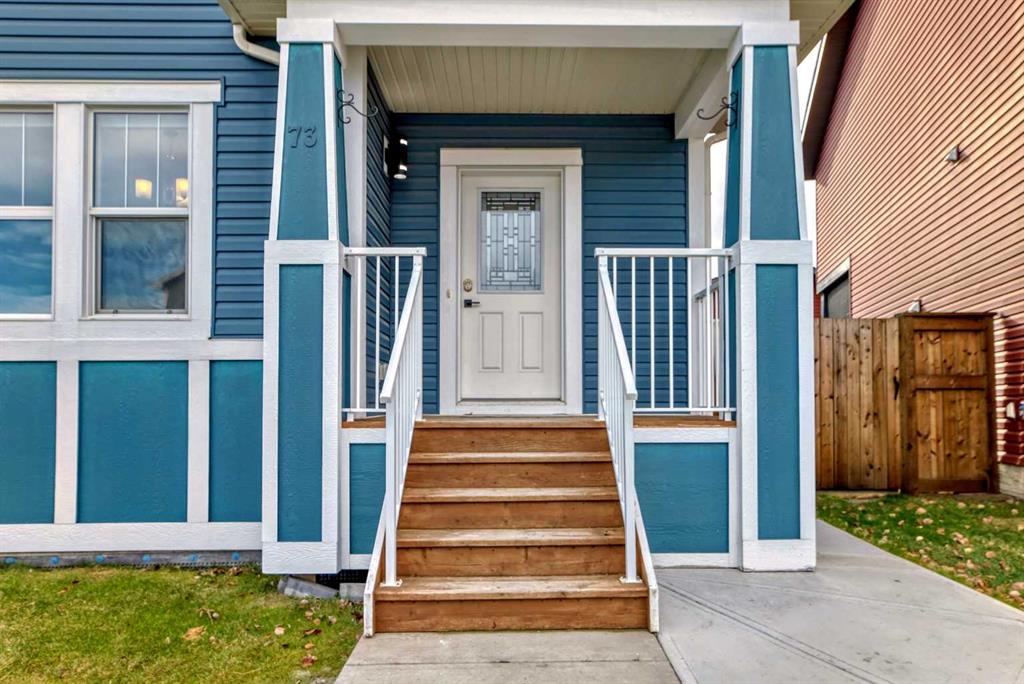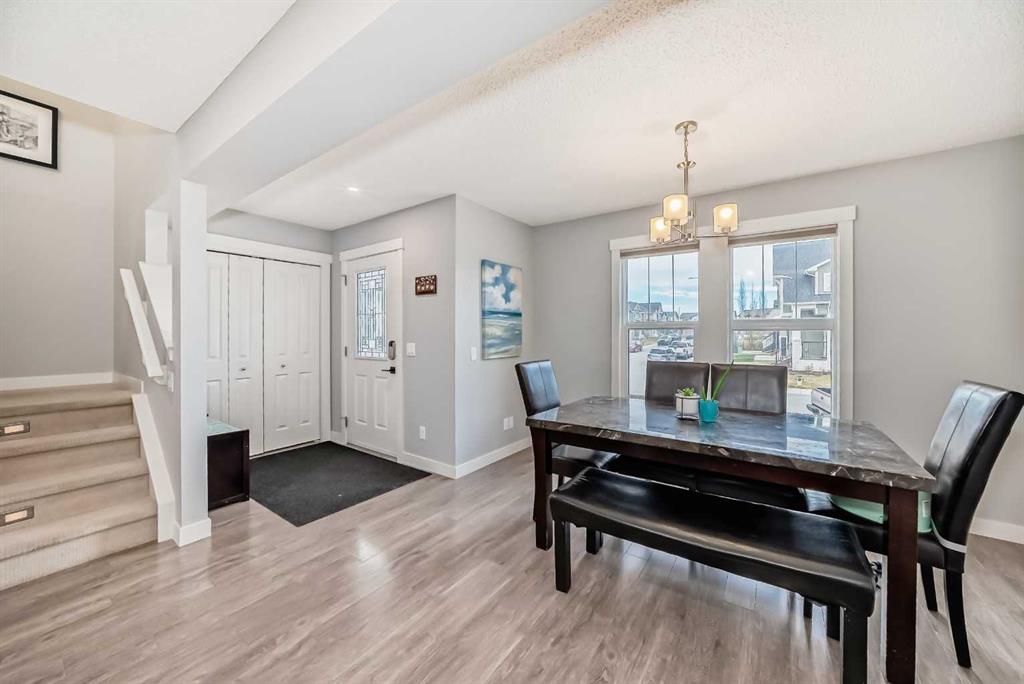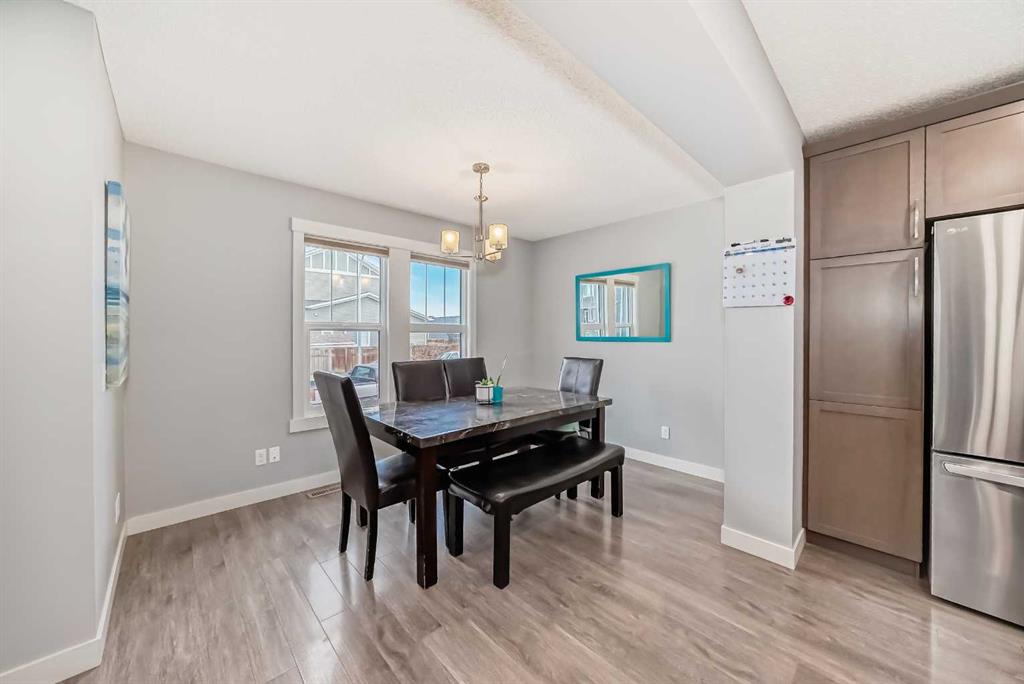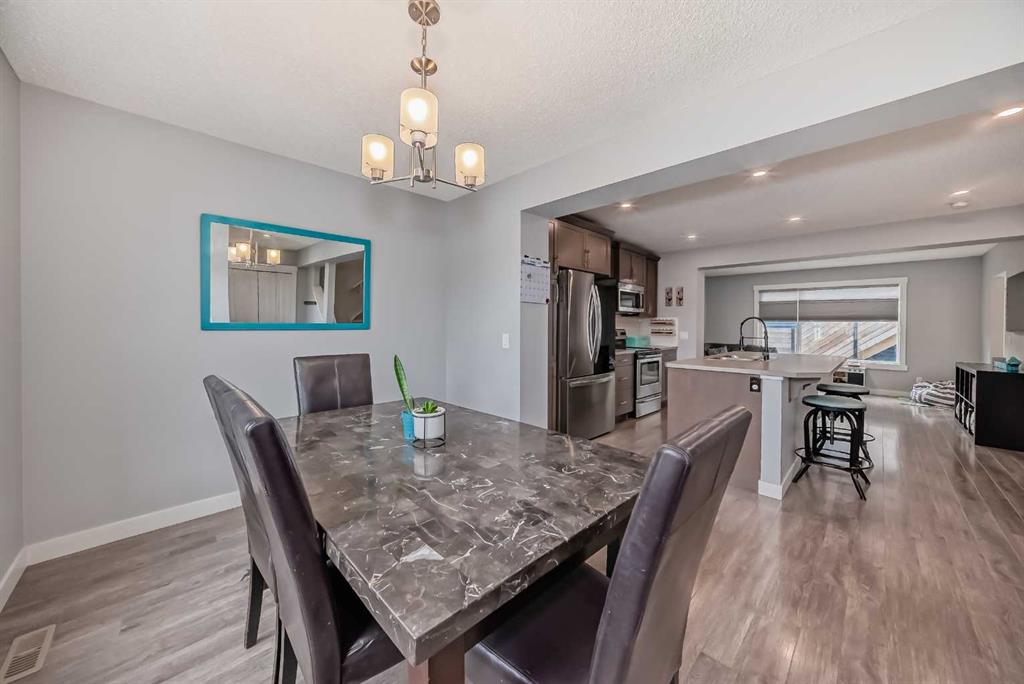

188 Emberside Hollow
Cochrane
Update on 2023-07-04 10:05:04 AM
$ 729,000
4
BEDROOMS
3 + 1
BATHROOMS
1631
SQUARE FEET
2023
YEAR BUILT
Welcome to this stunning 2023-built Calbridge Home, located in the award-winning and highly sought-after community of Fireside. Thoughtfully crafted for modern living, this home features 4 bedrooms, 3.5 bathrooms, and a versatile in-law suite, offering the perfect blend of comfort and functionality for families and guests alike. The main level showcases an open-concept kitchen and living area, highlighted by upgraded granite countertops and plenty of space for cooking and entertaining. Upstairs, you'll discover a spacious bonus room, a convenient laundry room, and three generously sized bedrooms. The primary suite is a luxurious retreat, complete with dual vanities and a large walk-in closet, designed to cater to your every need. A double attached garage adds both style and practicality, completing this remarkable home. Located in the heart of Cochrane, Fireside offers a family-friendly atmosphere with scenic walking trails, parks, schools, and convenient local amenities. Just a short drive from Calgary and surrounded by stunning mountain views, Fireside combines small-town charm with modern convenience, making it an ideal place to call home.
| COMMUNITY | Fireside |
| TYPE | Residential |
| STYLE | TSTOR |
| YEAR BUILT | 2023 |
| SQUARE FOOTAGE | 1630.9 |
| BEDROOMS | 4 |
| BATHROOMS | 4 |
| BASEMENT | Full Basement, SUIT |
| FEATURES |
| GARAGE | Yes |
| PARKING | DBAttached, Driveway |
| ROOF | Asphalt Shingle |
| LOT SQFT | 395 |
| ROOMS | DIMENSIONS (m) | LEVEL |
|---|---|---|
| Master Bedroom | 3.33 x 5.31 | Upper |
| Second Bedroom | 3.25 x 3.84 | Upper |
| Third Bedroom | 3.00 x 3.28 | Upper |
| Dining Room | 3.07 x 3.12 | Main |
| Family Room | ||
| Kitchen | 2.72 x 2.44 | |
| Living Room | 3.33 x 4.72 |
INTERIOR
None, High Efficiency, Forced Air, Natural Gas,
EXTERIOR
Back Yard, Front Yard
Broker
ROYAL LEPAGE SOLUTIONS
Agent




































