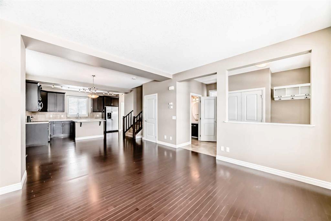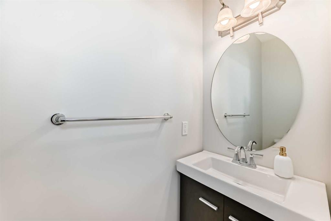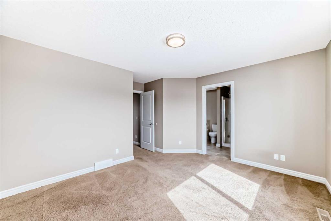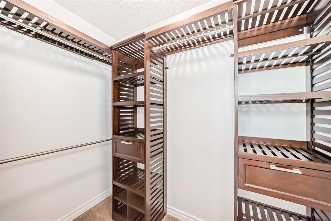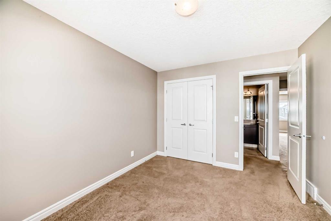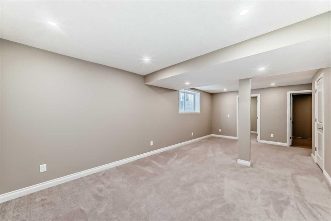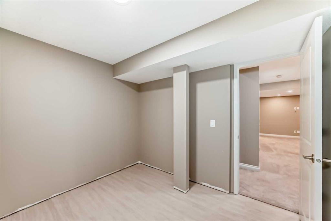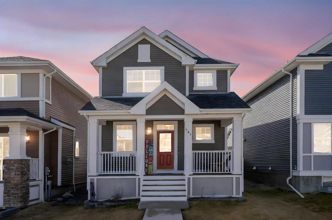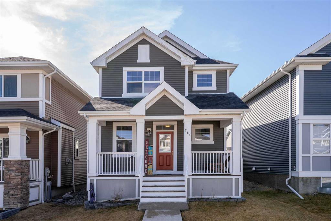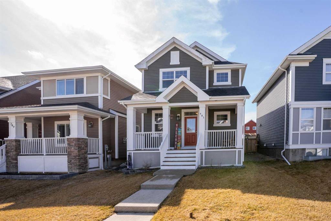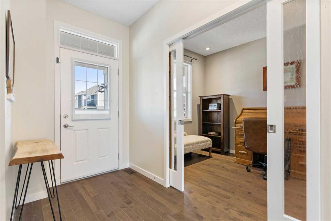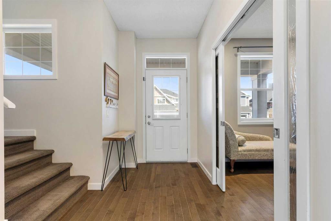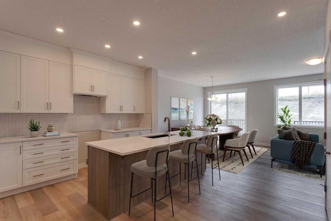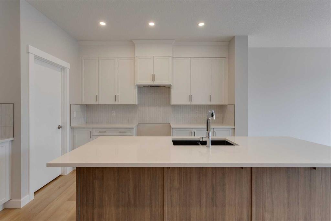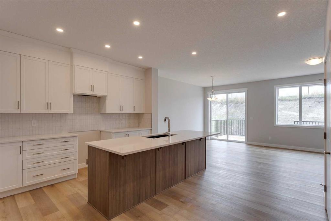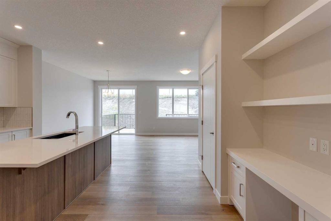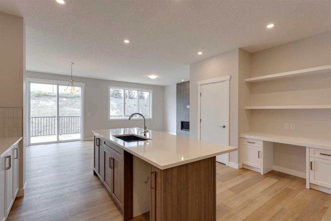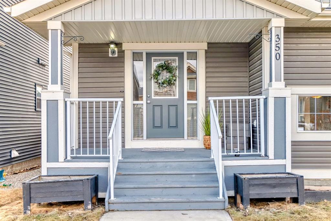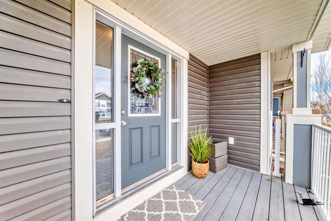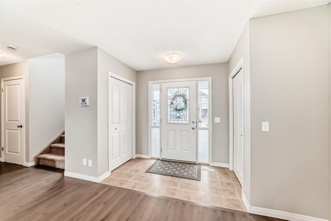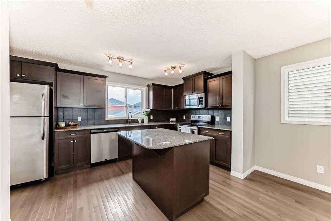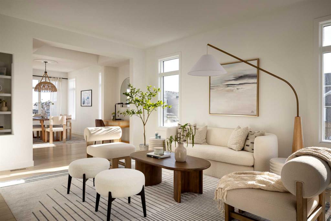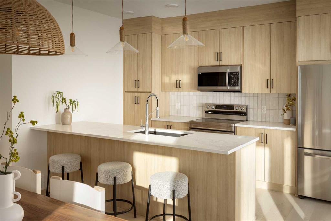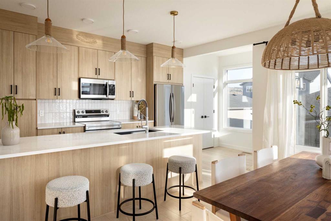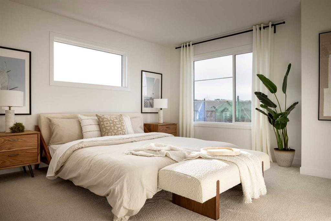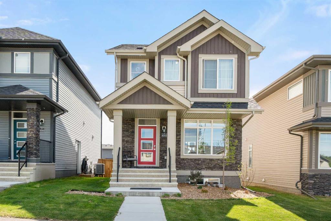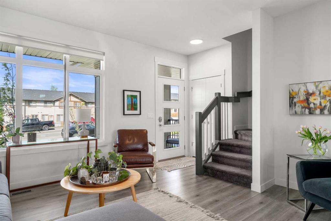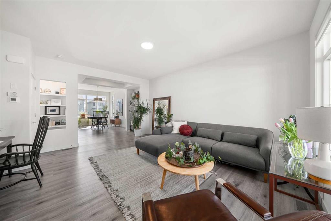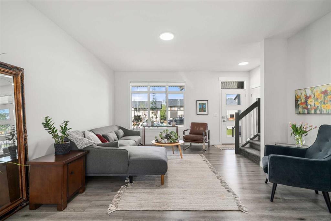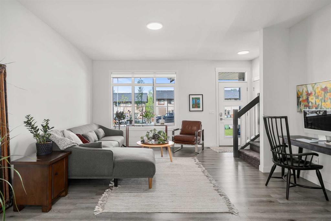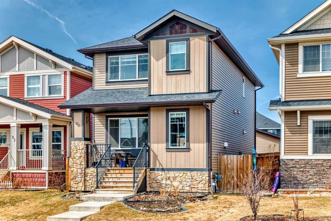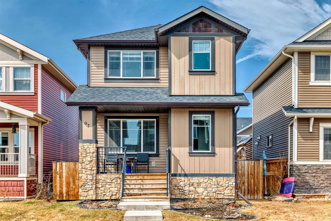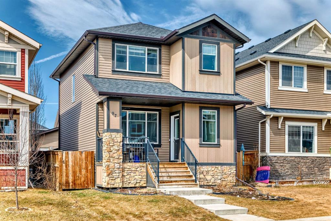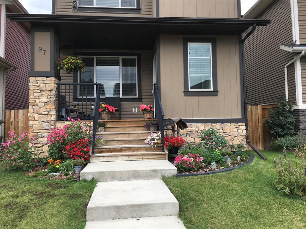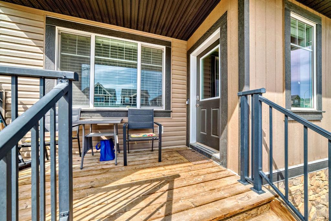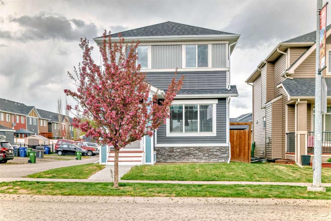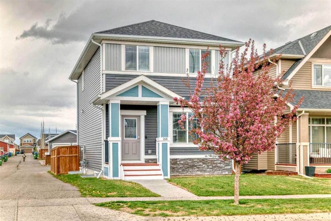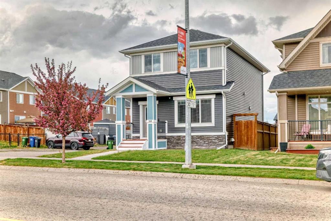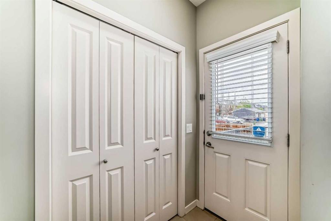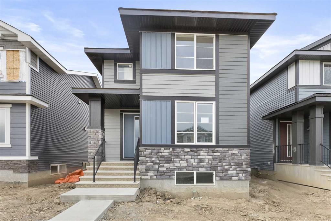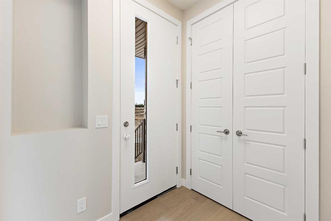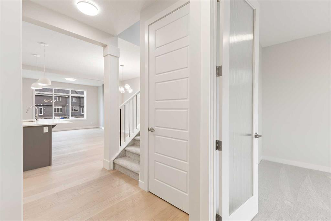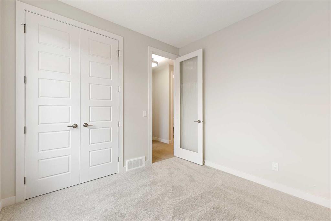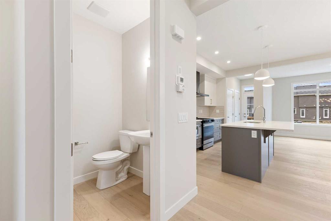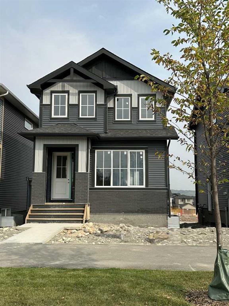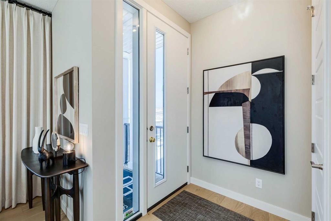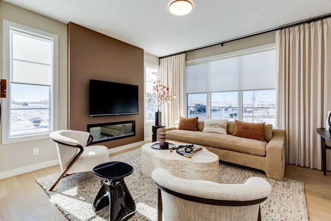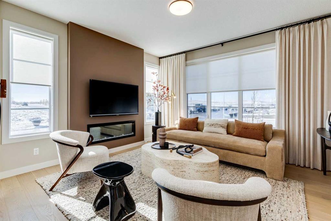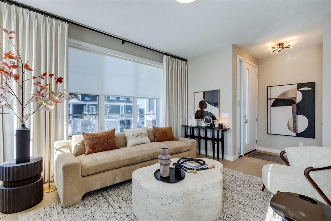84 River Heights Boulevard
Cochrane T4C0J6
MLS® Number: A2227212
$ 549,900
4
BEDROOMS
3 + 1
BATHROOMS
1,584
SQUARE FEET
2014
YEAR BUILT
Welcome to this elegant two-storey home, designed with an open floor plan and beautiful hardwood flooring . The kitchen is a true highlight, featuring a spacious island with two outlets, stunning granite countertops, a bright dining nook, and a generous great room complete with a cozy gas fireplace. The main floor also offers the convenience of a well-placed laundry area and a 2-piece bath. Upstairs, you'll find a roomy master bedroom with a 4-piece ensuite and a walk-in closet with custom built-ins. The upper level also includes two additional spacious bedrooms and a full 4-piece bathroom. The finished basement offers a grand family room. A good sized fourth bedroom and full bath complete this basement with the same scale as the rest fo the house. The utilities are neatly tucked away, leaving you with a flexible space. The oversized basement windows allow for plenty of natural light. Step outside to enjoy the sunny back deck, featuring low-maintenance metal railings, and an expansive south-facing yard perfect for outdoor relaxation. With a playground just steps away, 4 km of trails nearby, and schools within walking distance, this home is ideally situated. It's move-in ready—nothing left to do but settle in and enjoy!
| COMMUNITY | River Song |
| PROPERTY TYPE | Detached |
| BUILDING TYPE | House |
| STYLE | 2 Storey |
| YEAR BUILT | 2014 |
| SQUARE FOOTAGE | 1,584 |
| BEDROOMS | 4 |
| BATHROOMS | 4.00 |
| BASEMENT | Finished, Full |
| AMENITIES | |
| APPLIANCES | Dishwasher, Microwave Hood Fan, Refrigerator, Stove(s), Washer/Dryer, Window Coverings |
| COOLING | None |
| FIREPLACE | Electric |
| FLOORING | Carpet, Hardwood, Tile |
| HEATING | Forced Air, Natural Gas |
| LAUNDRY | Main Level |
| LOT FEATURES | Back Lane, Rectangular Lot |
| PARKING | Off Street |
| RESTRICTIONS | None Known |
| ROOF | Asphalt Shingle |
| TITLE | Fee Simple |
| BROKER | eXp Realty |
| ROOMS | DIMENSIONS (m) | LEVEL |
|---|---|---|
| 3pc Bathroom | 4`11" x 7`11" | Basement |
| Furnace/Utility Room | 8`7" x 8`1" | Basement |
| Storage | 5`2" x 8`1" | Basement |
| Bonus Room | 23`3" x 11`5" | Basement |
| Bedroom | 9`1" x 9`5" | Basement |
| Office | 8`11" x 9`11" | Basement |
| Entrance | 11`7" x 7`2" | Main |
| 2pc Bathroom | 2`9" x 6`10" | Main |
| Living Room | 14`4" x 13`3" | Main |
| Dining Room | 11`7" x 13`3" | Main |
| Kitchen With Eating Area | 10`3" x 14`4" | Main |
| Mud Room | 6`1" x 3`6" | Main |
| Laundry | 3`1" x 6`1" | Main |
| Bedroom | 11`11" x 10`8" | Upper |
| Bedroom | 11`11" x 9`11" | Upper |
| 4pc Bathroom | 4`11" x 9`7" | Upper |
| Bedroom - Primary | 11`8" x 13`5" | Upper |
| 4pc Ensuite bath | 11`1" x 9`8" | Upper |
| Walk-In Closet | 4`5" x 7`2" | Upper |







