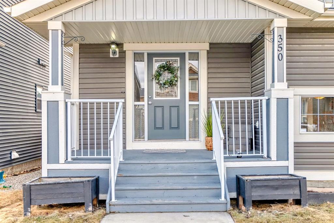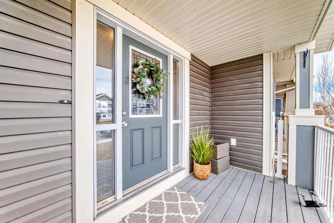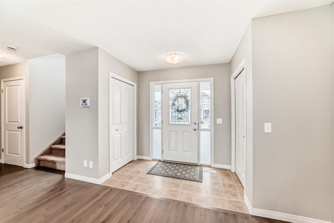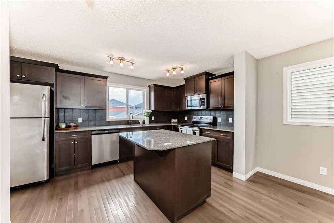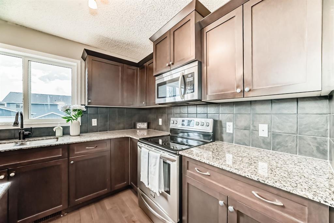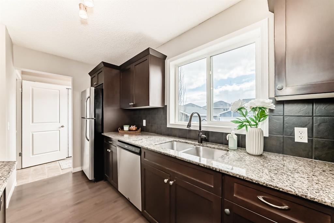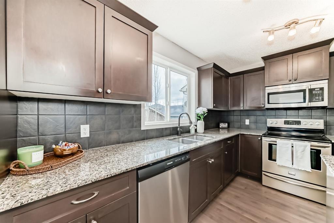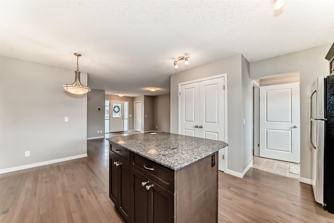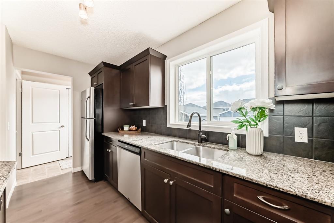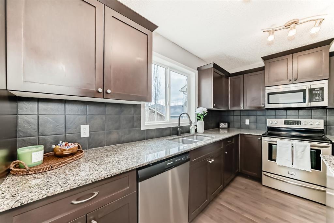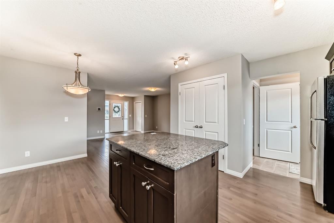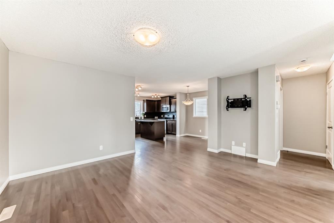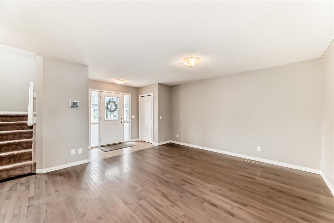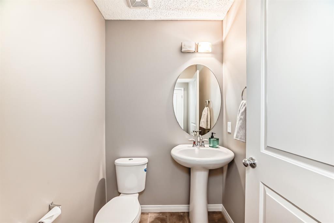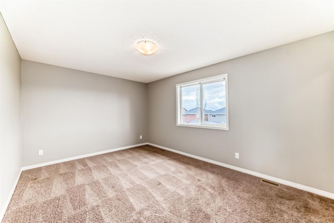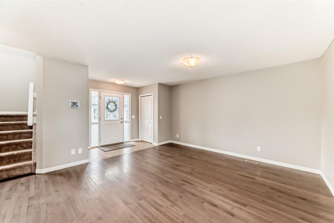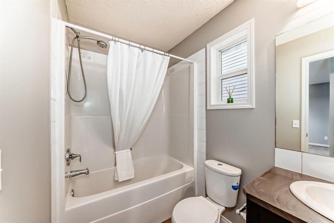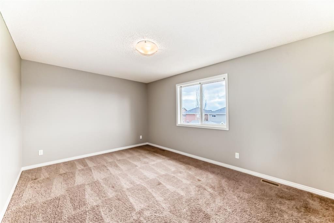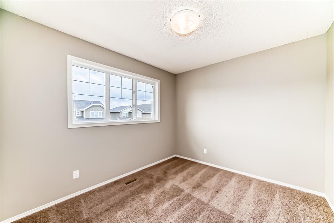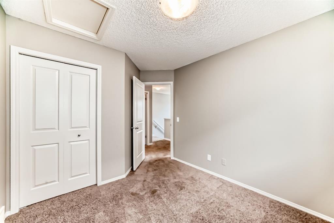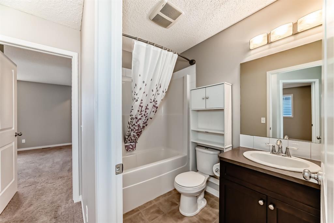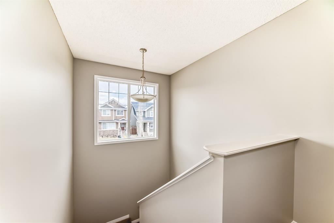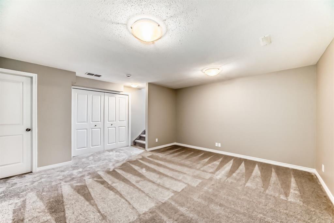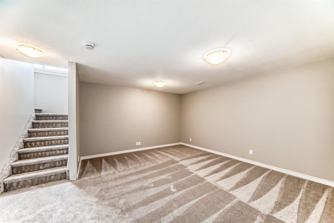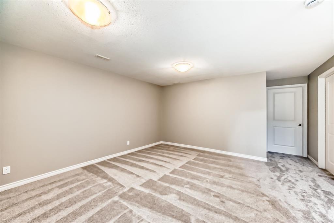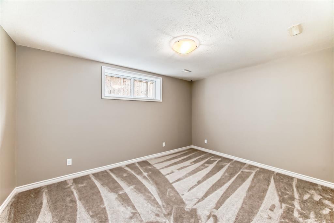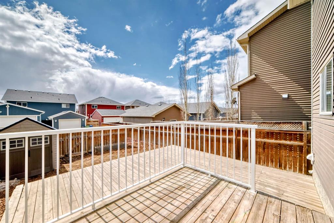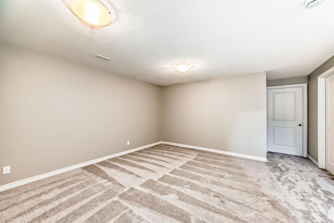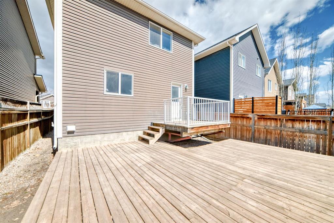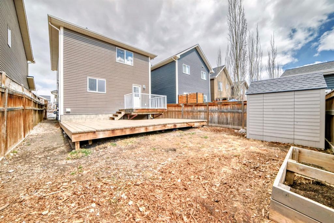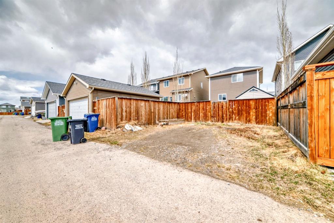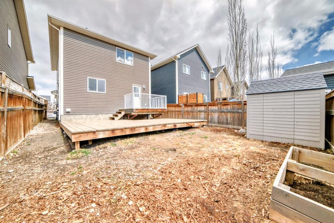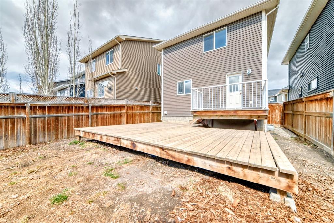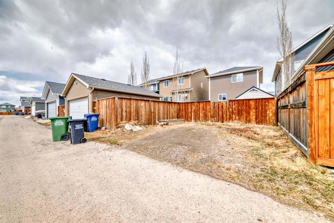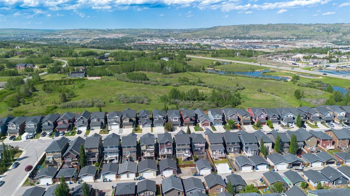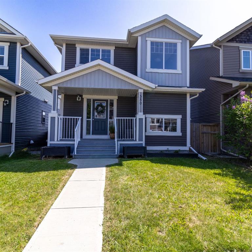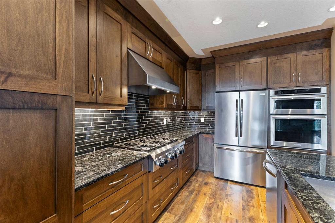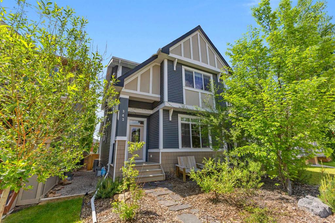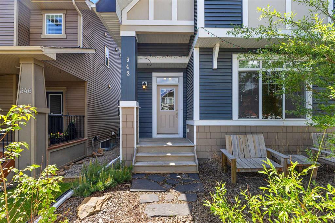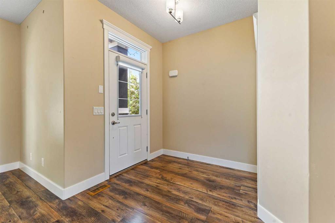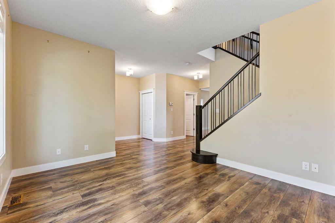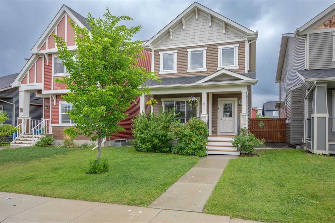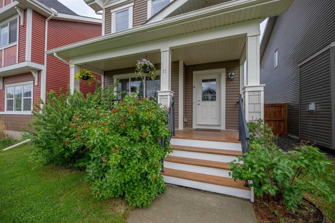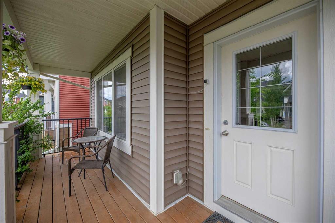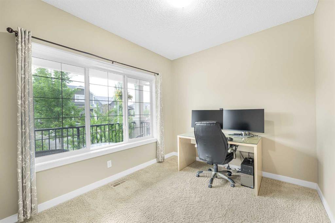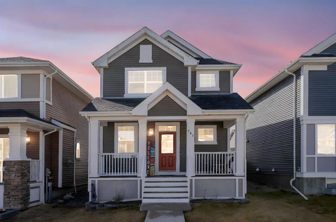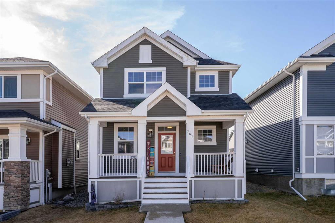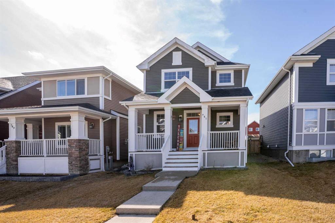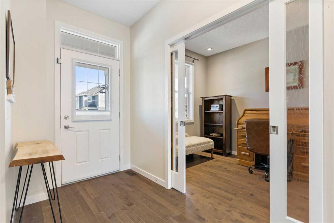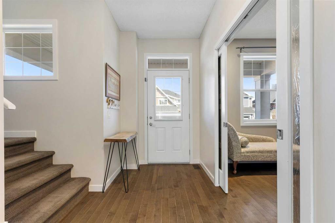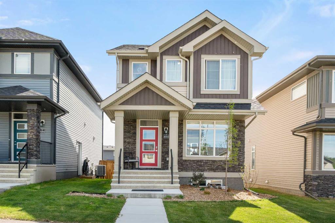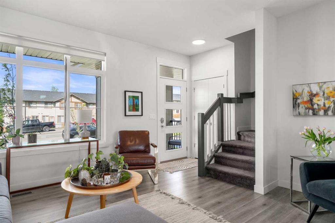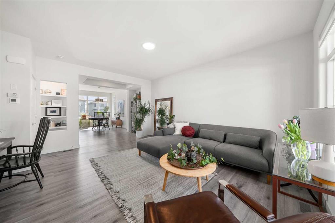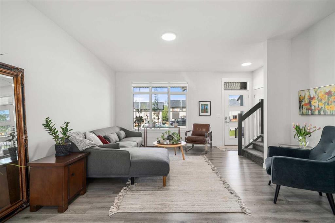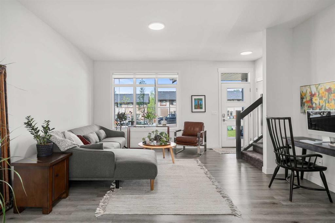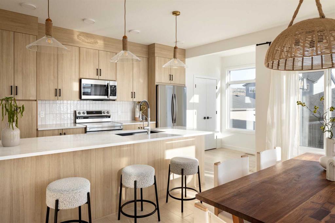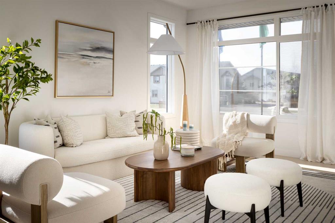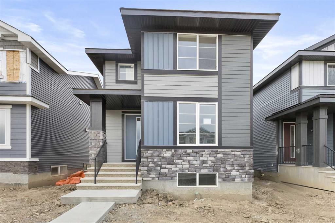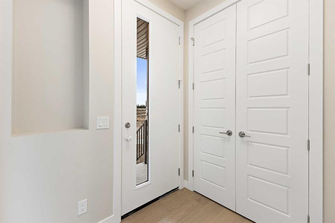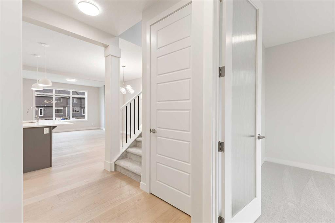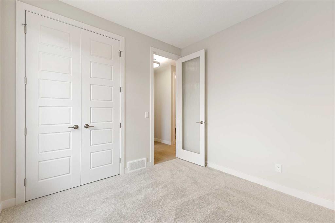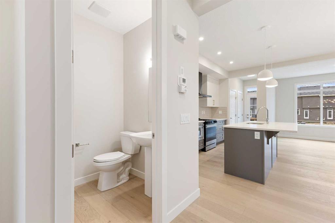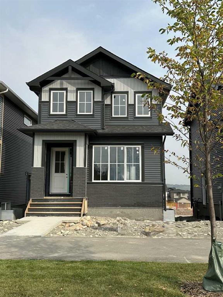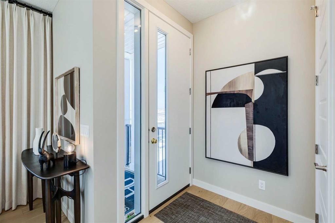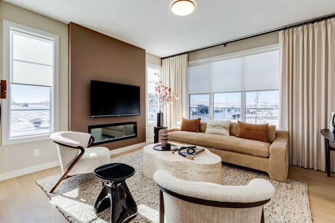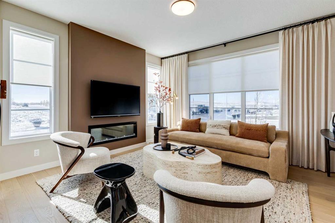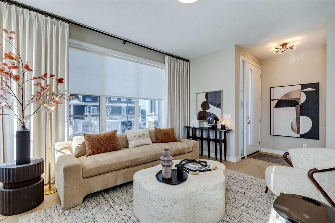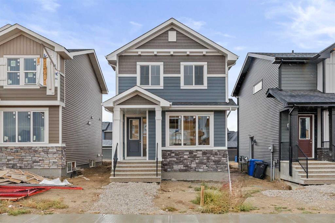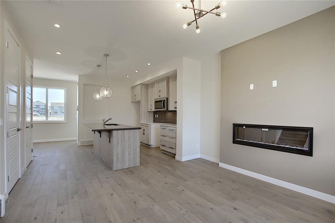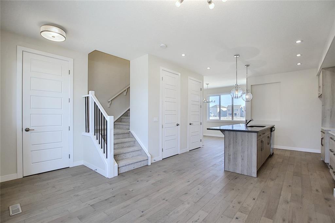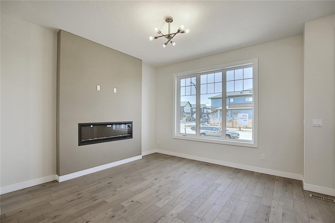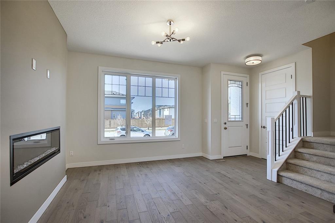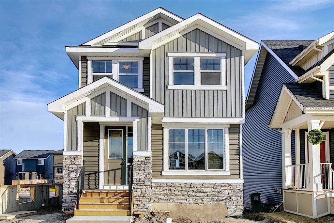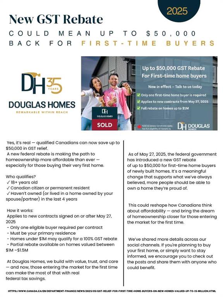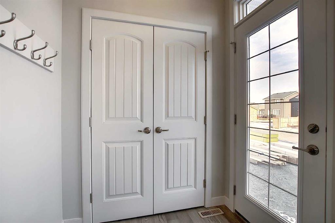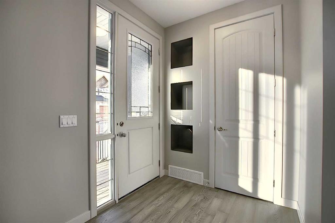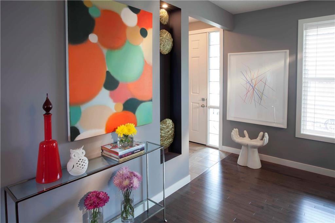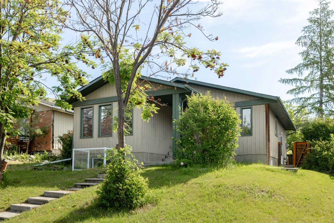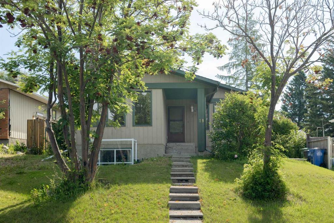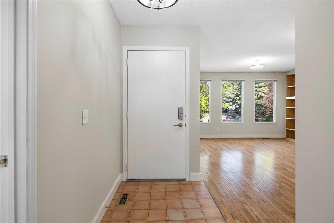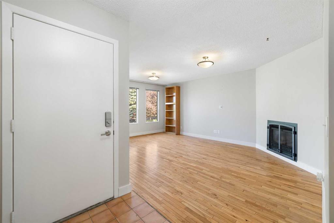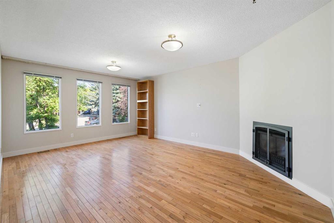350 Fireside Place
Cochrane T4C 0R5
MLS® Number: A2209471
$ 519,000
4
BEDROOMS
2 + 1
BATHROOMS
1,457
SQUARE FEET
2012
YEAR BUILT
"ATTENTION PROPERTY INVESTORS, THIS IS A PERFECT RENTAL HOME TO ADD TO YOUR PORTFOLIO!! QUICK POSSESSION AVAILABLE" Welcome to Fireside, a warm and welcoming family-oriented community nestled in the heart of beautiful Cochrane. This thoughtfully designed home offers not only an exceptional location but also a lifestyle surrounded by nature and convenience. Just steps from your front door, you'll find scenic walking and biking pathways, expansive green spaces, tranquil ponds, and a rolling wetland reserve teeming with wildlife. Families will appreciate being within walking distance to two schools Holy Spirit and Fireside School, multiple parks, playgrounds, and even an outdoor hockey rink—perfect for year-round enjoyment. This charming home offers over 2,000 sq. ft. of developed living space, the home has been freshly painted and includes a fully finished basement with BRAND NEW CARPET, and boasts 4 spacious bedrooms and 2.5 well-appointed bathrooms. The primary suite features a private ensuite and a generous walk-in closet and views of the south facing back yard. The open-concept main living area is bathed in natural sunlight thanks to large southwest-facing windows. Stylish updates include hardwood flooring, granite countertops with an eat up kitchen island, shaker style dark cabinetry and stainless steel appliances. A large double door pantry adds to the kitchen’s appeal, offering ample storage for busy family life. Step outside to a beautifully maintained, sun-drenched south facing backyard—ideal for entertaining—with not one but two good sized decks. Situated on a peaceful, family-friendly street, this home offers the perfect blend of serenity and accessibility, just minutes from all the amenities Cochrane has to offer. Whether you're a first-time homebuyer or a growing family looking to leave the city behind for a more peaceful setting, this home presents an incredible opportunity at an unbeatable value.
| COMMUNITY | Fireside |
| PROPERTY TYPE | Detached |
| BUILDING TYPE | House |
| STYLE | 2 Storey |
| YEAR BUILT | 2012 |
| SQUARE FOOTAGE | 1,457 |
| BEDROOMS | 4 |
| BATHROOMS | 3.00 |
| BASEMENT | Finished, Full |
| AMENITIES | |
| APPLIANCES | Dishwasher, Dryer, Microwave Hood Fan, Refrigerator, Stove(s), Washer |
| COOLING | None |
| FIREPLACE | N/A |
| FLOORING | Carpet, Hardwood, Linoleum |
| HEATING | Forced Air, Natural Gas |
| LAUNDRY | Main Level |
| LOT FEATURES | Cul-De-Sac, Front Yard, Landscaped, Lawn |
| PARKING | Off Street, Parking Pad |
| RESTRICTIONS | None Known |
| ROOF | Asphalt Shingle |
| TITLE | Fee Simple |
| BROKER | CIR Realty |
| ROOMS | DIMENSIONS (m) | LEVEL |
|---|---|---|
| Family Room | 49`10" x 39`9" | Lower |
| Bedroom | 45`7" x 33`2" | Lower |
| 2pc Bathroom | 15`1" x 23`4" | Main |
| Living Room | 43`0" x 48`7" | Main |
| Dining Room | 26`3" x 41`0" | Main |
| Kitchen With Eating Area | 31`10" x 47`11" | Main |
| Bedroom | 31`2" x 34`9" | Second |
| Bedroom | 30`10" x 32`6" | Second |
| 4pc Bathroom | 26`7" x 13`6" | Second |
| 4pc Ensuite bath | 26`3" x 13`6" | Second |
| Bedroom - Primary | 36`1" x 51`10" | Second |


