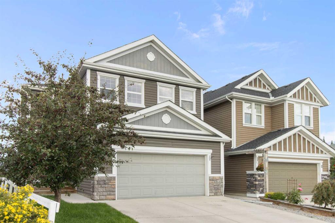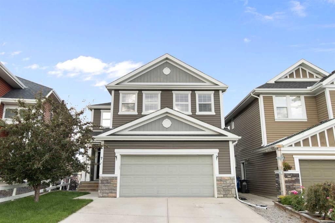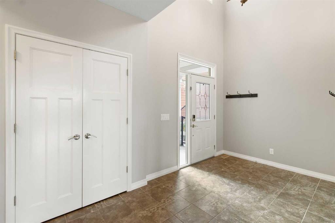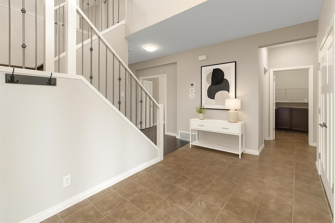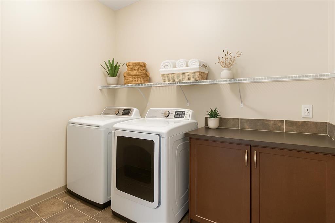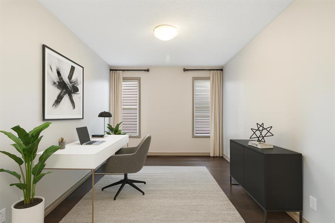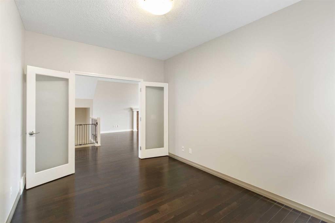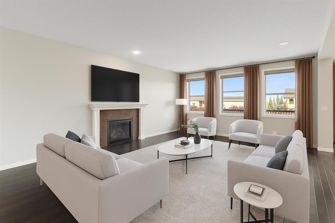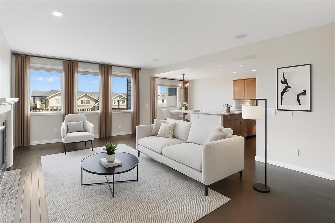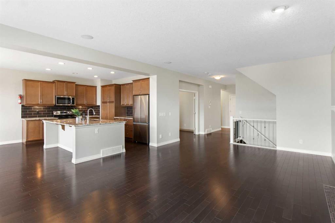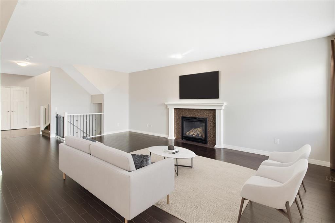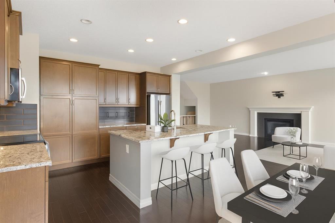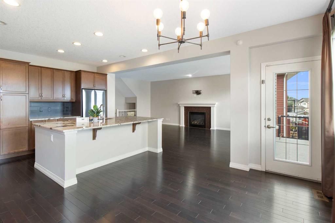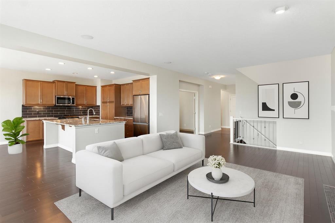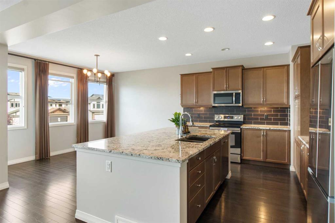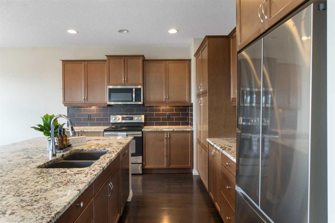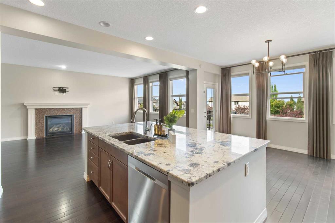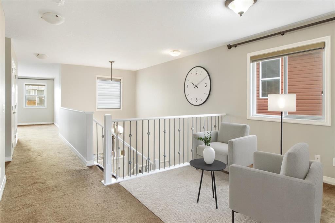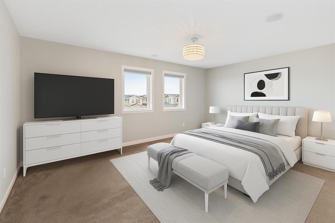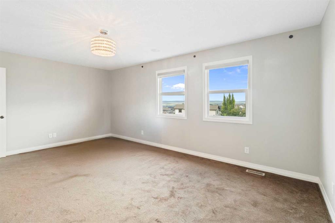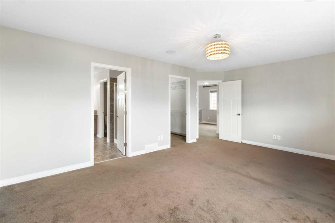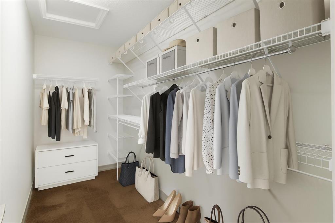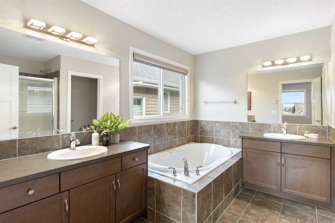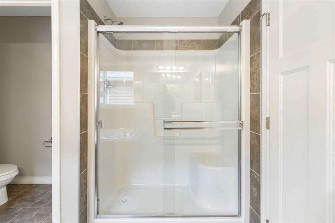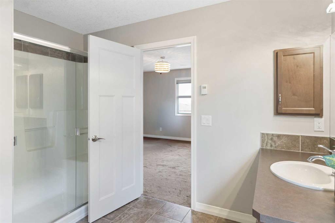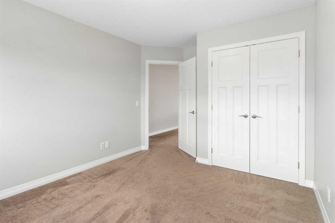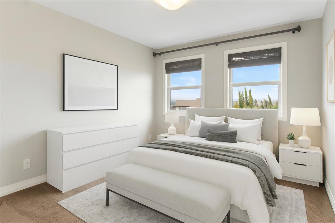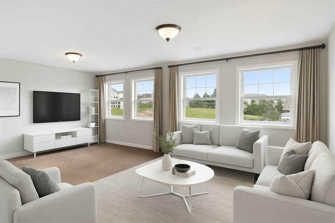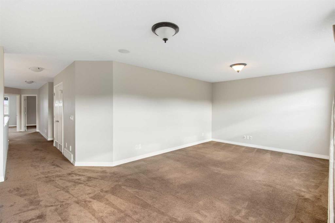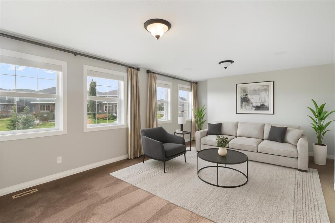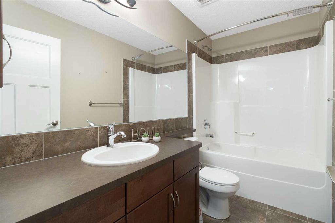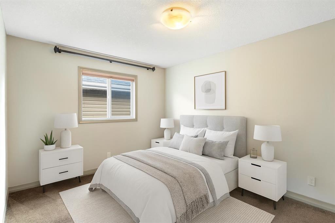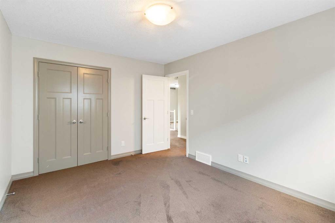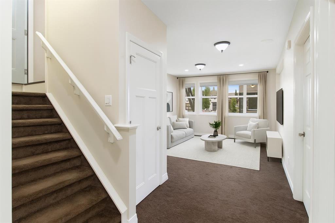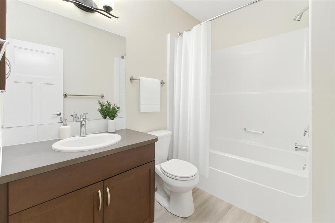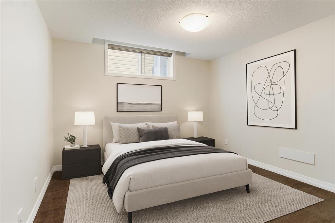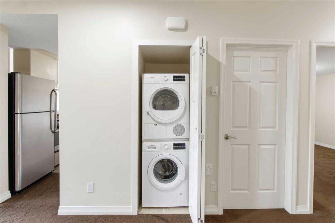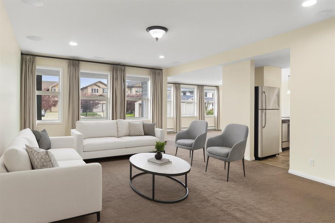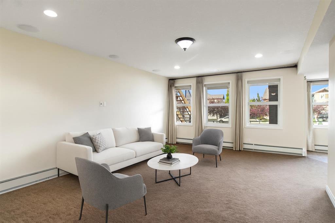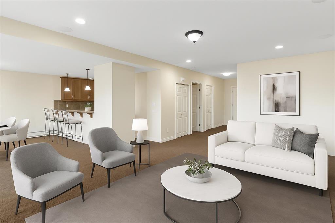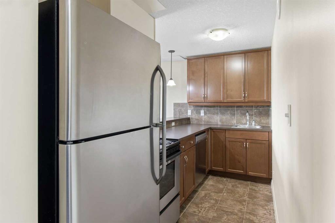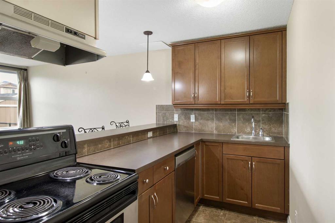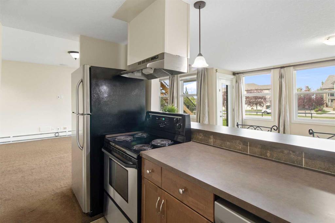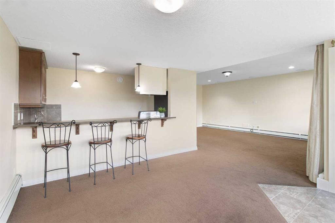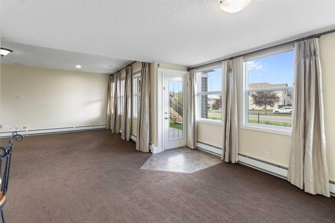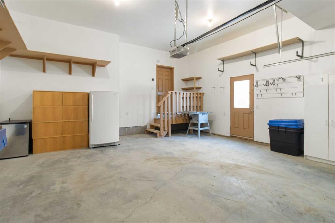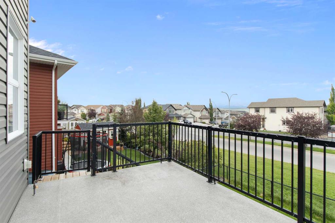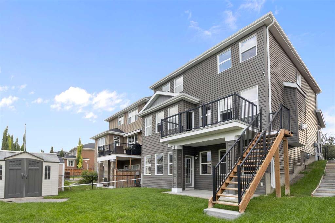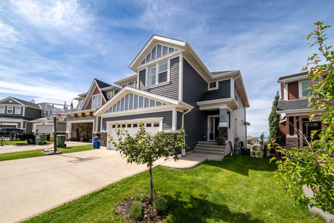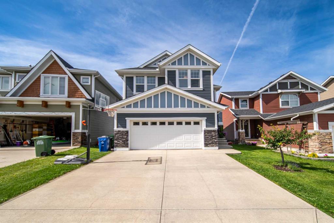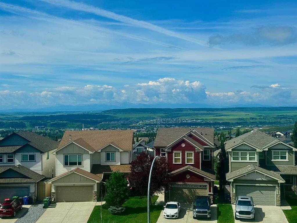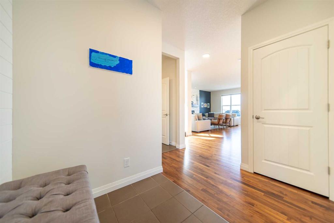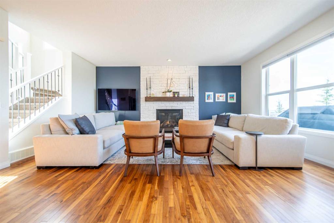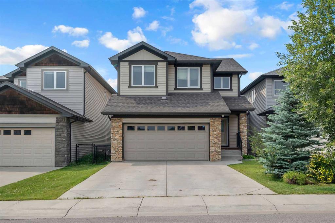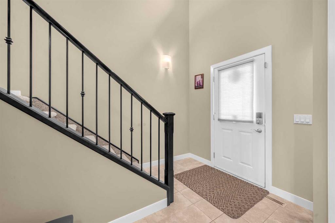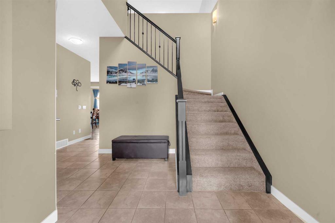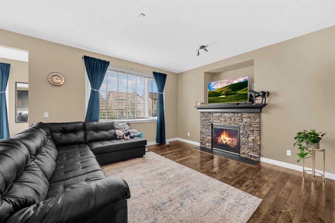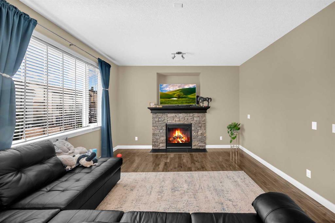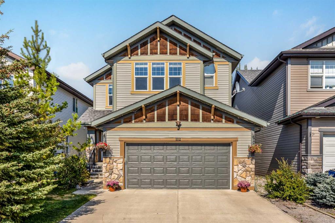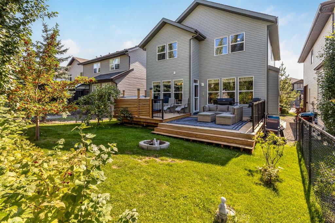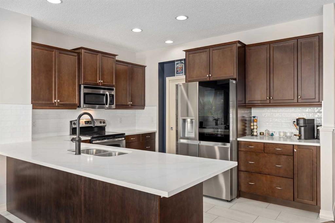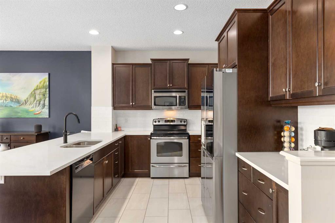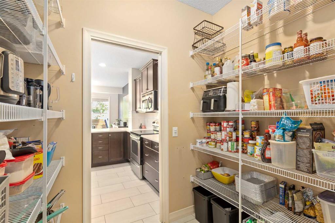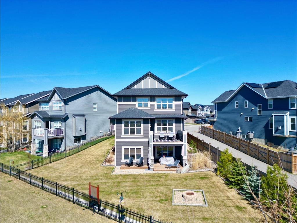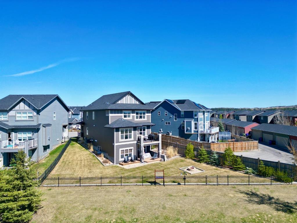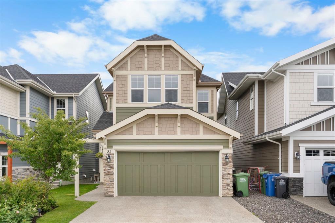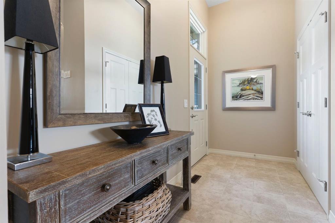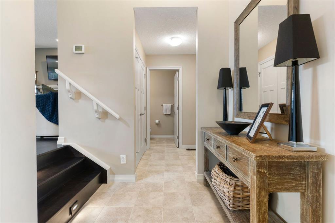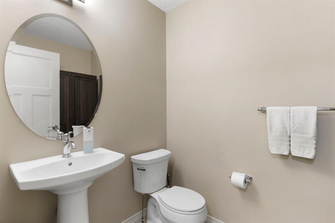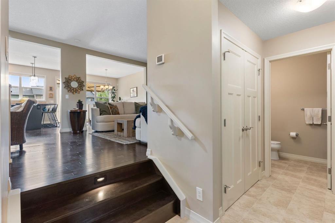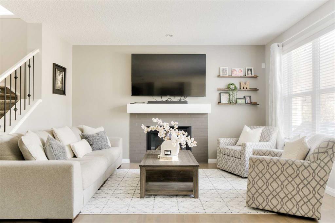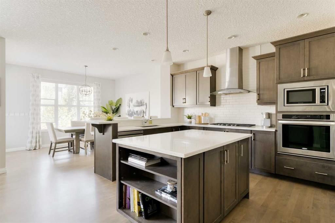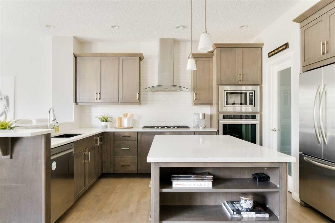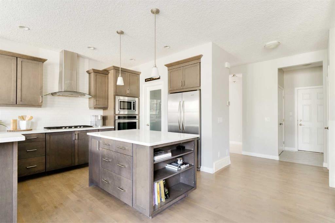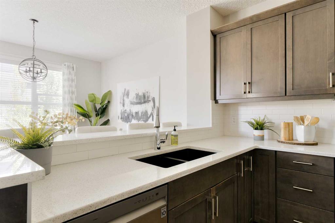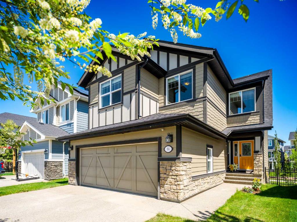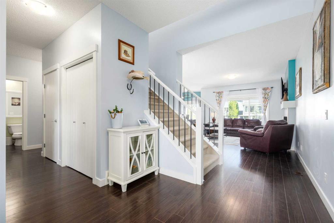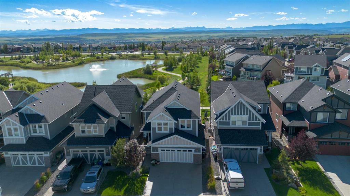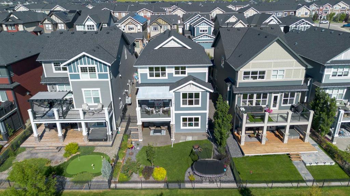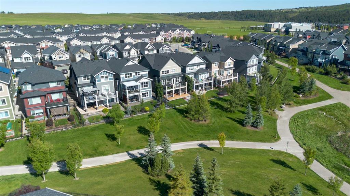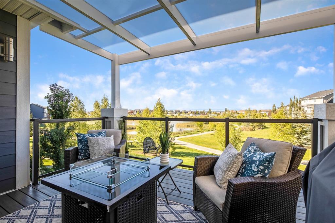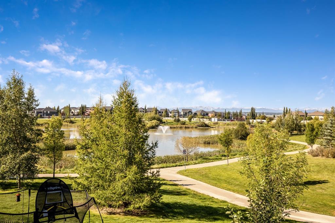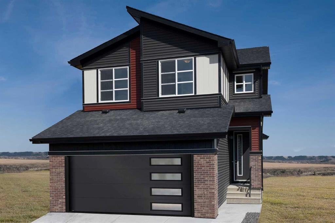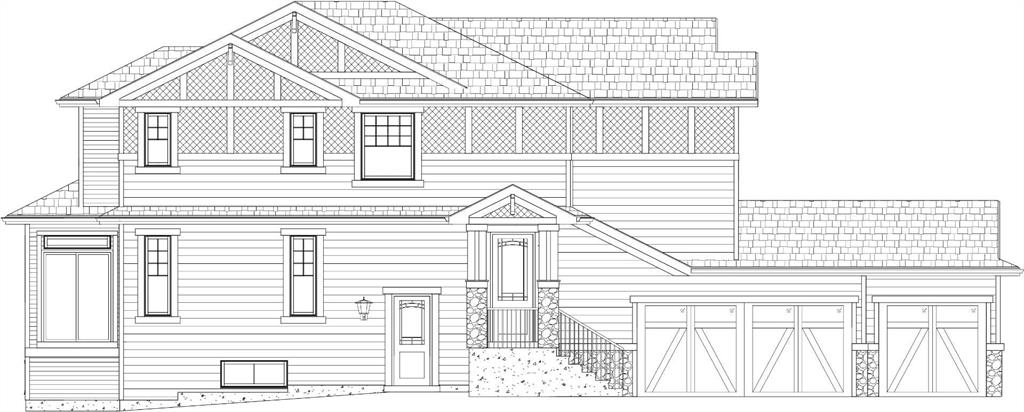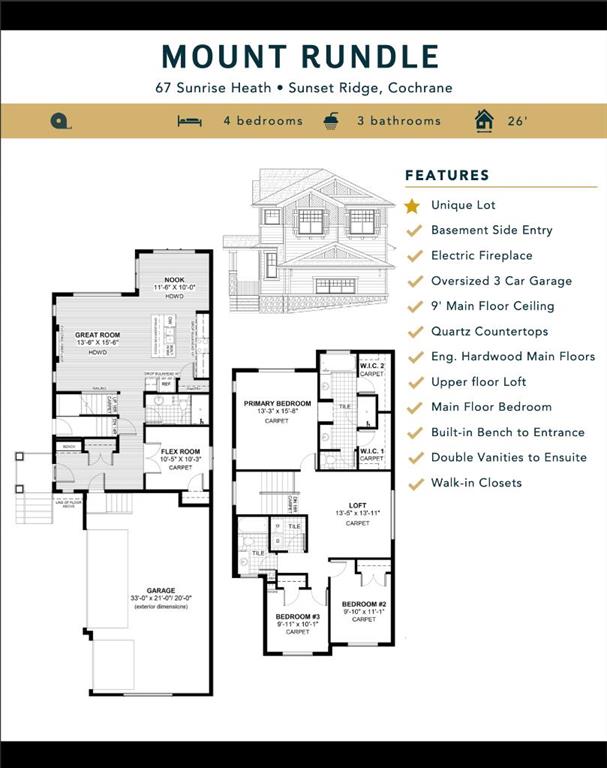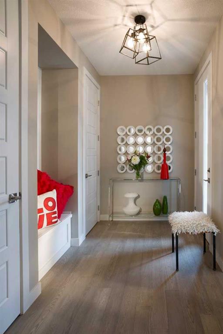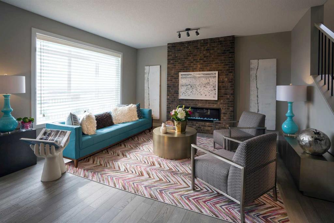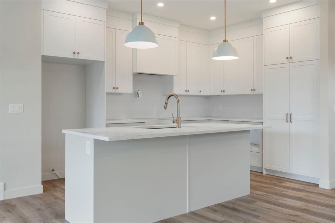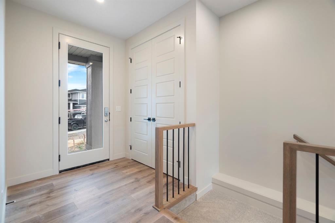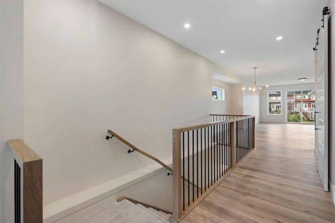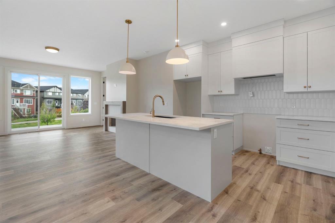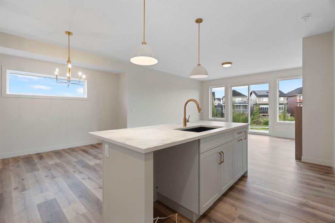7 Sunset Park
Cochrane T4C 0N4
MLS® Number: A2251495
$ 849,995
4
BEDROOMS
3 + 1
BATHROOMS
2,641
SQUARE FEET
2010
YEAR BUILT
Welcome to your new home in the highly sought-after community of Sunset Ridge, where mountain views, family-friendly living, and modern convenience meet! This beautifully maintained home offers over 2,600 sq. ft. of living space, perfectly positioned with a park and playground in front and no neighbours behind, just endless views of the Rockies from all three levels. Step inside to a large entrance with soaring ceilings that sets the tone for the home’s bright, open-concept design. The main floor features a spacious kitchen with granite countertops and large island, a generous dining area, and a welcoming living room with a fireplace and wall-to-wall windows that frame the mountains. A versatile flex room can serve as an office, playroom, or rec space, while laundry is conveniently located on the main level. Upstairs, you’ll find three generous bedrooms, including a primary retreat with in-floor heating in the ensuite. A large bonus room and an additional smaller nook create the perfect spots for a second office, study corner, or cozy reading space. The fully developed walkout basement feels like its own bright bungalow and features a LEGAL suite, ideal for multi-generational living or as a mortgage helper. Outdoor living is just as impressive with a massive deck and BBQ gas line, perfect for entertaining while soaking up the sun and those breathtaking mountain views. Comfort is year-round with two air conditioners keeping the home cool on warm days. Living in Sunset Ridge means more than just a home, it’s a lifestyle. This vibrant community offers schools, parks, a six-acre freshwater pond with pathways, and playgrounds all within minutes. Everyday conveniences are close by at The Trading Post, with a bakery, restaurant, dental and health care, vet clinic, and gas station right inwalking distance. Whether you’re enjoying the outdoors, connecting with neighbours, or simply unwinding with panoramic views, you’ll truly LOVE WHERE YOU LIVE in Sunset Ridge.
| COMMUNITY | Sunset Ridge |
| PROPERTY TYPE | Detached |
| BUILDING TYPE | House |
| STYLE | 2 Storey |
| YEAR BUILT | 2010 |
| SQUARE FOOTAGE | 2,641 |
| BEDROOMS | 4 |
| BATHROOMS | 4.00 |
| BASEMENT | Finished, Full, Suite, Walk-Out To Grade |
| AMENITIES | |
| APPLIANCES | Dishwasher, Dryer, Electric Stove, Microwave, Range Hood, Refrigerator, Washer/Dryer, Window Coverings |
| COOLING | Central Air |
| FIREPLACE | Gas, Living Room |
| FLOORING | Carpet, Hardwood, Tile |
| HEATING | Baseboard, Forced Air, Natural Gas |
| LAUNDRY | Main Level |
| LOT FEATURES | Back Yard, No Neighbours Behind |
| PARKING | Double Garage Attached |
| RESTRICTIONS | None Known |
| ROOF | Asphalt Shingle |
| TITLE | Fee Simple |
| BROKER | Royal LePage Benchmark |
| ROOMS | DIMENSIONS (m) | LEVEL |
|---|---|---|
| 2pc Bathroom | 4`11" x 4`7" | Main |
| Dining Room | 13`10" x 9`8" | Main |
| Foyer | 14`3" x 7`4" | Main |
| Kitchen | 13`3" x 12`0" | Main |
| Laundry | 8`3" x 8`3" | Main |
| Living Room | 15`0" x 22`5" | Main |
| Office | 13`2" x 9`11" | Main |
| 4pc Bathroom | 9`6" x 4`11" | Second |
| 5pc Ensuite bath | 10`6" x 10`9" | Second |
| Bedroom | 13`5" x 10`4" | Second |
| Bedroom | 10`0" x 13`5" | Second |
| Family Room | 20`11" x 14`3" | Second |
| Bedroom - Primary | 18`4" x 13`7" | Second |
| Walk-In Closet | 4`11" x 11`11" | Second |
| Hall | 200`0" x 1`0" | Second |
| 4pc Bathroom | 8`5" x 6`7" | Suite |
| Bedroom | 13`3" x 11`4" | Suite |
| Kitchen | 12`9" x 5`5" | Suite |
| Game Room | 27`6" x 26`2" | Suite |
| Furnace/Utility Room | 13`5" x 9`0" | Suite |

