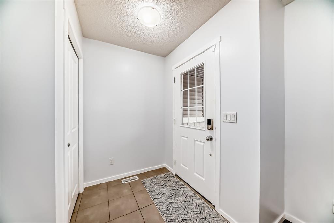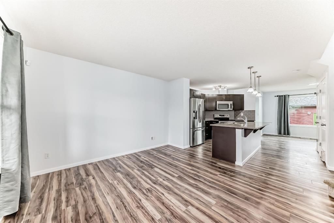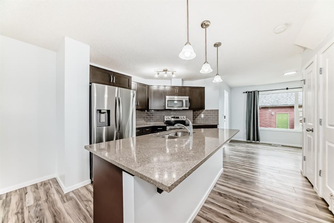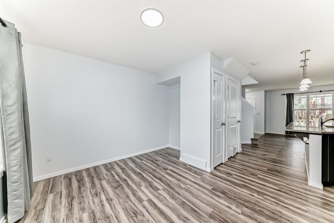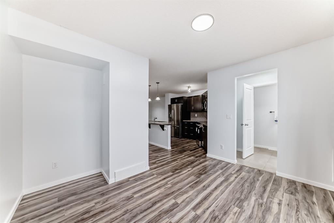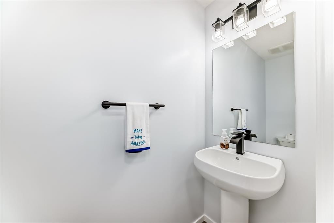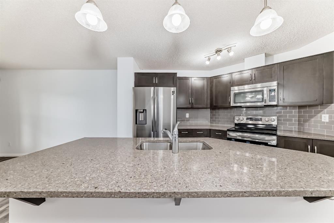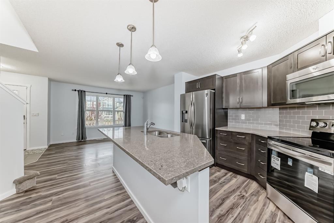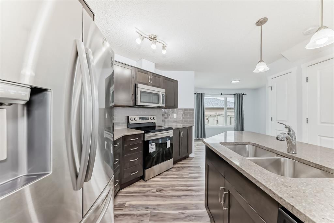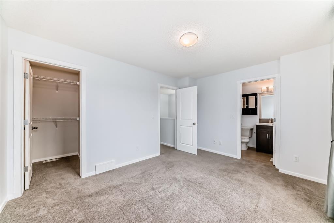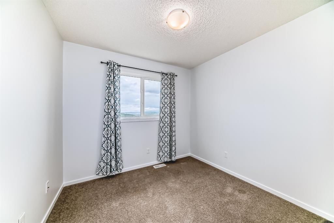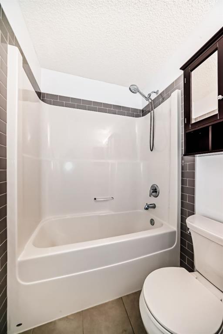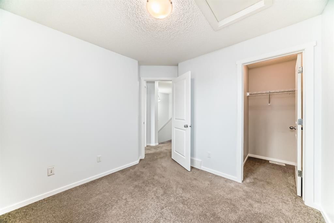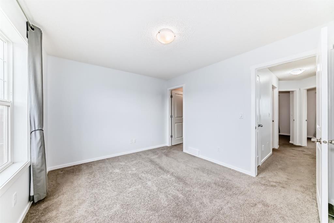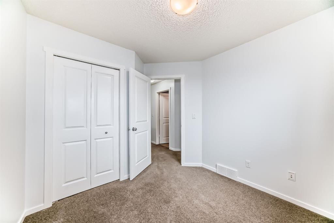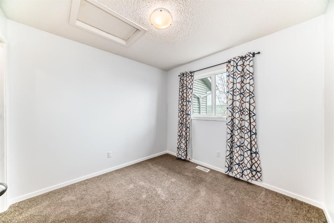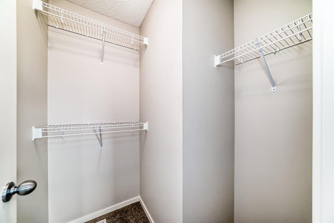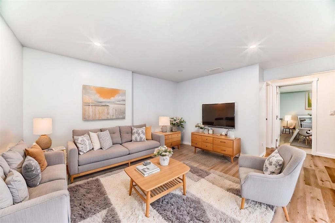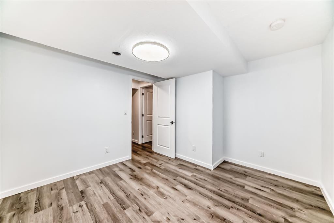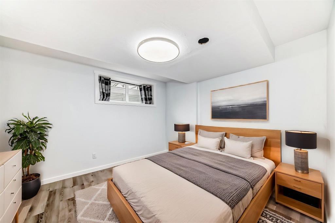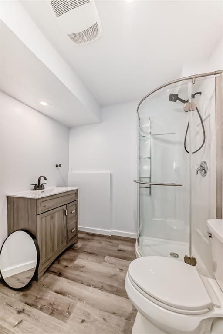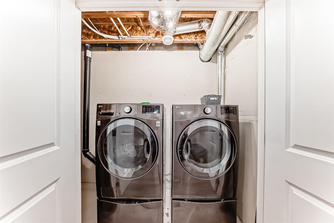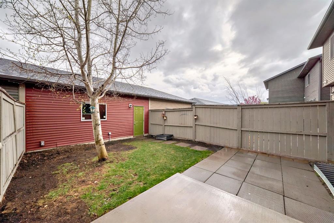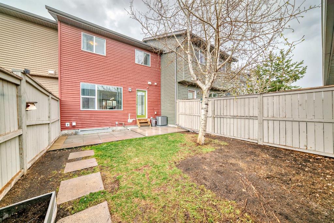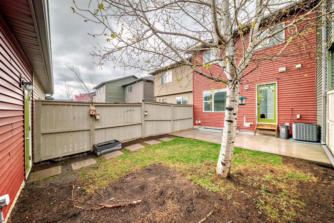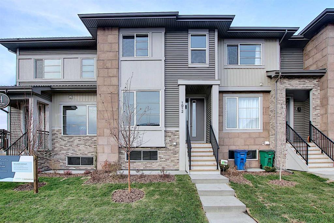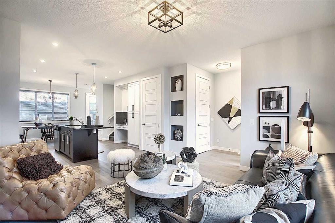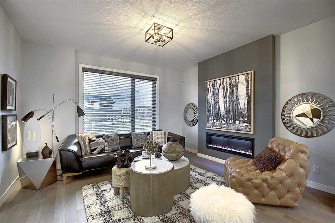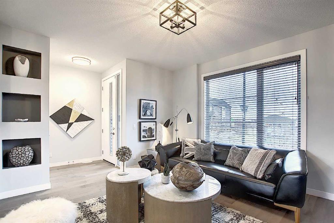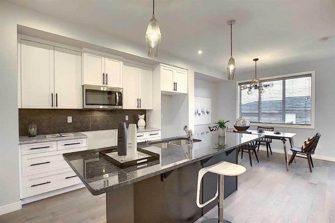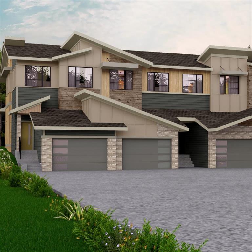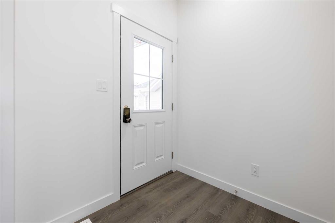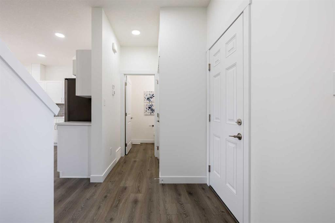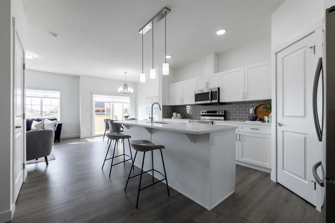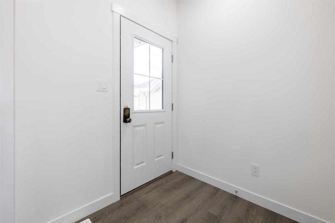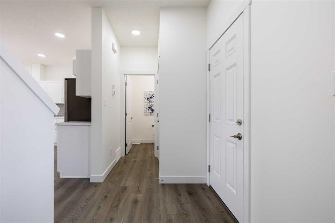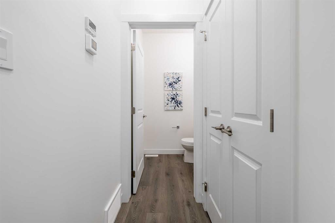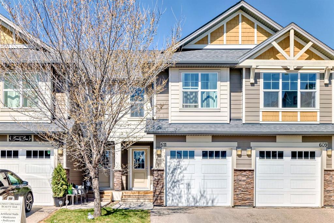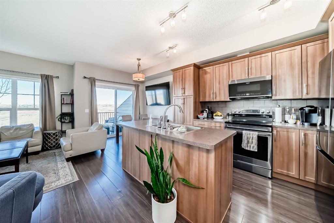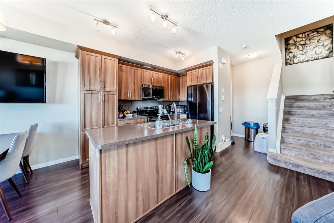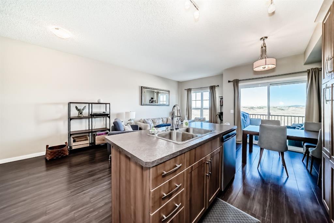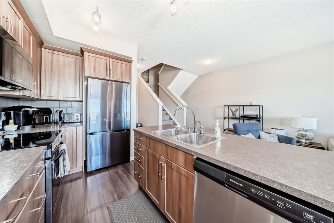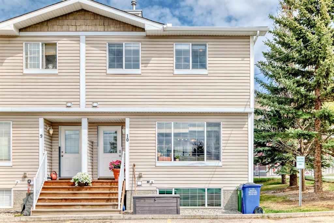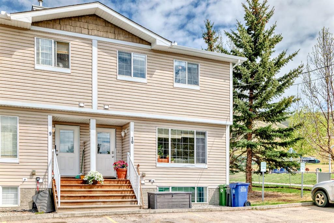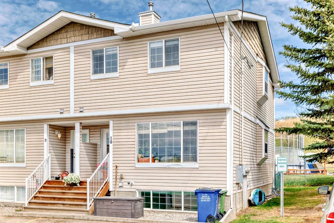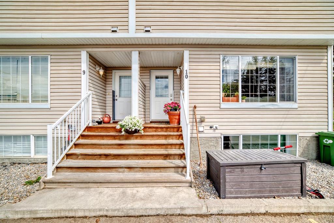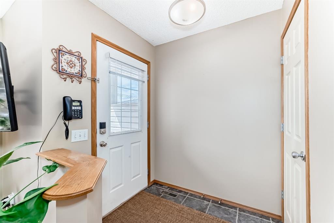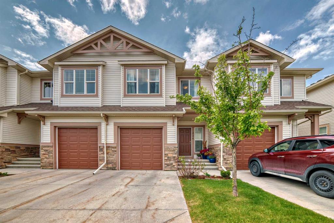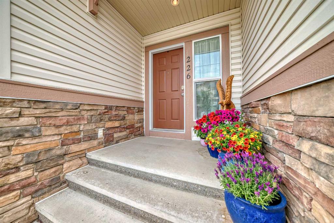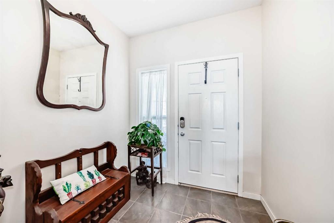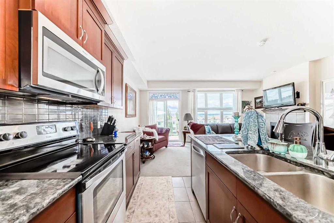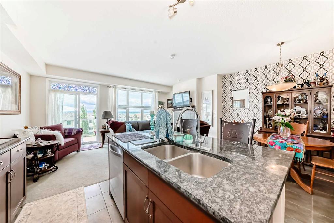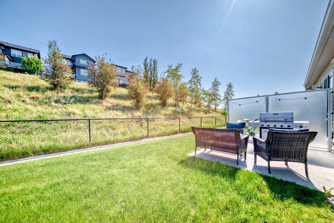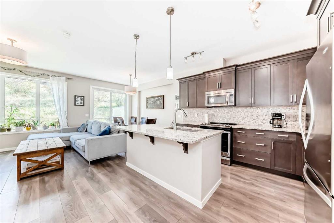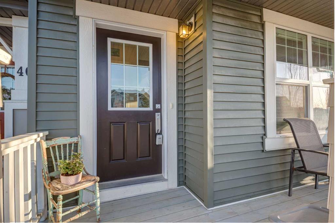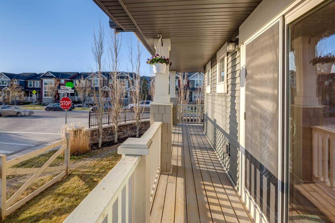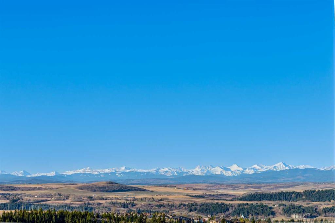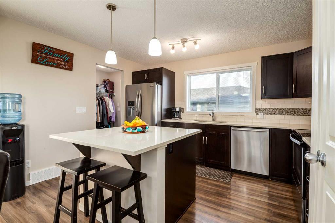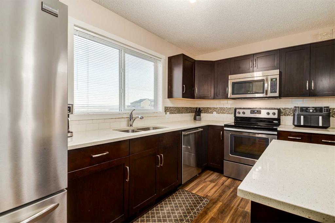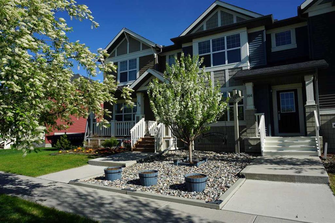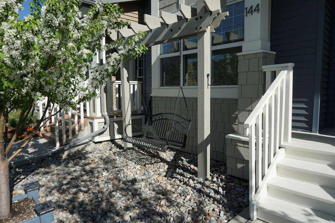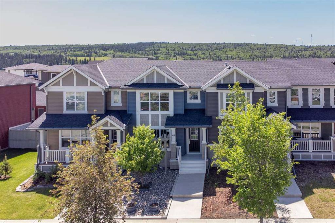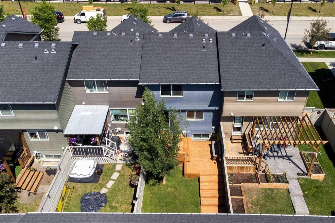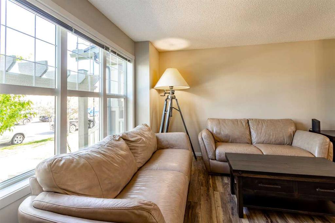68 Sunvalley Road
Cochrane T4C 0X6
MLS® Number: A2214906
$ 490,000
4
BEDROOMS
3 + 1
BATHROOMS
2014
YEAR BUILT
Welcome to this beautiful 4 bed/3.5 bath no condo fee townhome, with a double detached garage, CENTRAL AC (2024) , NEWER FURNACE (2024) and just a block from RancheView School, in the sought after community of Sunset Ridge in Cochrane! As you walk up to the home you'll appreciate the homey front porch where you can greet friends & neighbours. The open concept main floor is perfect for entertaining, featuring new paint throughout, large sunny windows, a good sized mid kitchen with large island & quartz counters, loads of cabinetry and dining room overlooking the peaceful backyard. A mudroom area & powder room complete the main floor. The private backyard has a lovely patio for dining al fresco and grass for your kids & fur babies alike to play. The double detached garage is drywalled & insulated and has a winter rated insulated overhead door. Upstairs, the primary suite features large sunny windows, a good sized walk in closet & 3 pc ensuite w/large shower. Two additional good sized bedrooms, both with gorgeous mountain views and 4 pc bath complete the upper level. In the fully finished basement, you'll find a recreation room perfect for movie nights, a 4th bedroom, 3 pc bath & laundry. The community of Sunset Ridge features a central park, numerous playgrounds, walking/bike paths, an outdoor gym circuit and is just a few minutes walk to the pond. Shopping in the charming historic downtown of Cochrane are just a few minutes drive away and it's a breeze to drive to the mountains, with Canmore only 40 min away. Book your showing today!
| COMMUNITY | Sunset Ridge |
| PROPERTY TYPE | Row/Townhouse |
| BUILDING TYPE | Four Plex |
| STYLE | 2 Storey |
| YEAR BUILT | 2014 |
| SQUARE FOOTAGE | 1,244 |
| BEDROOMS | 4 |
| BATHROOMS | 4.00 |
| BASEMENT | Finished, Full |
| AMENITIES | |
| APPLIANCES | Central Air Conditioner, Dishwasher, Electric Range, Garage Control(s), Microwave Hood Fan, Washer/Dryer, Window Coverings |
| COOLING | Central Air |
| FIREPLACE | N/A |
| FLOORING | Carpet, Ceramic Tile, Laminate, Vinyl Plank |
| HEATING | Forced Air, Natural Gas |
| LAUNDRY | In Basement |
| LOT FEATURES | Back Yard, Landscaped, Level, Private, Rectangular Lot, See Remarks, Treed |
| PARKING | Alley Access, Double Garage Detached, Insulated, See Remarks |
| RESTRICTIONS | Easement Registered On Title, Utility Right Of Way |
| ROOF | Asphalt Shingle |
| TITLE | Fee Simple |
| BROKER | eXp Realty |
| ROOMS | DIMENSIONS (m) | LEVEL |
|---|---|---|
| Bedroom | 12`3" x 10`8" | Basement |
| 3pc Bathroom | 8`1" x 7`1" | Basement |
| Family Room | 14`9" x 13`0" | Basement |
| 2pc Bathroom | 7`5" x 2`8" | Main |
| Dining Room | 11`11" x 10`10" | Main |
| Kitchen | 11`11" x 9`2" | Main |
| Living Room | 11`11" x 12`10" | Main |
| 4pc Bathroom | 8`0" x 5`0" | Upper |
| 3pc Ensuite bath | 7`2" x 5`1" | Upper |
| Bedroom - Primary | 13`6" x 10`7" | Upper |
| Bedroom | 8`8" x 9`1" | Upper |
| Bedroom | 9`4" x 9`5" | Upper |




