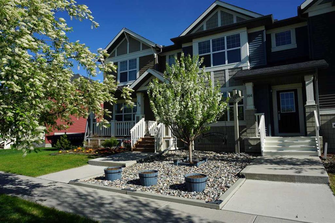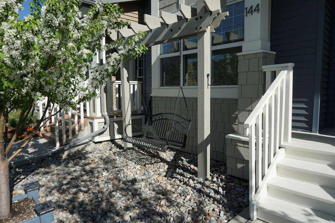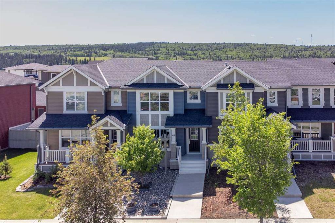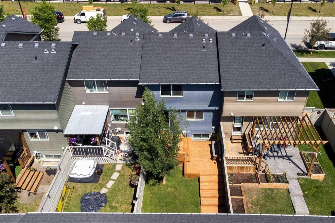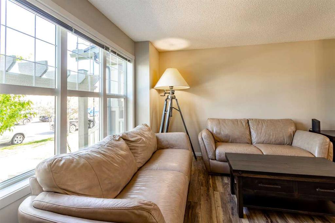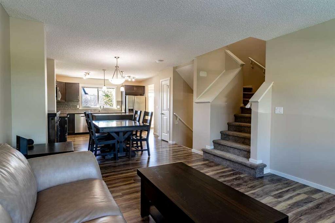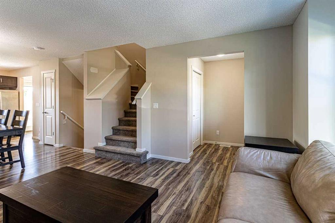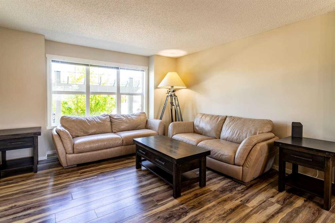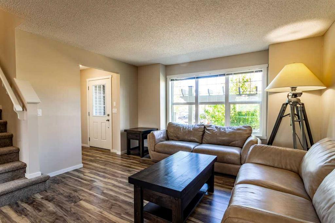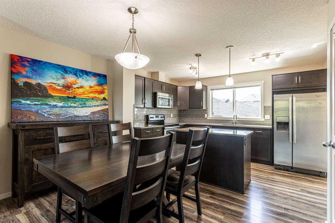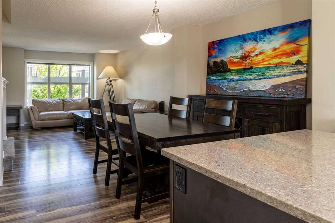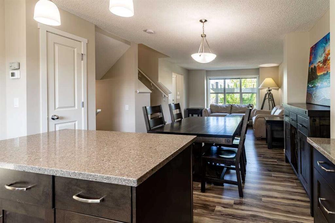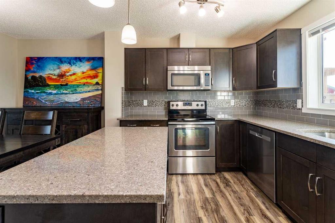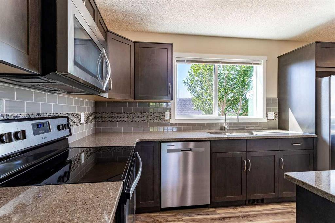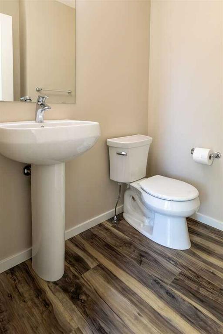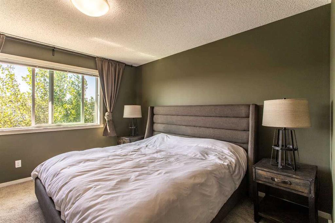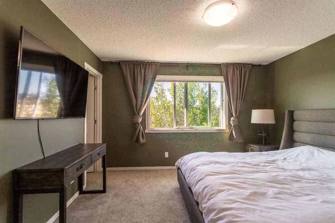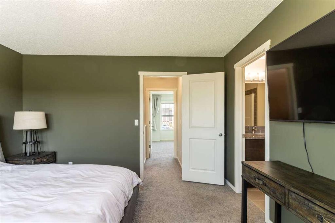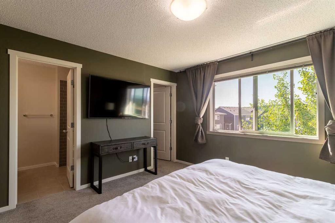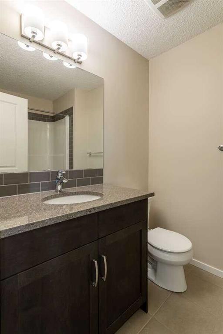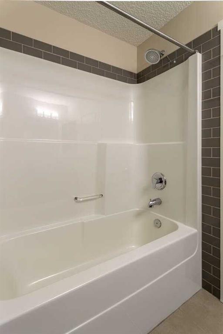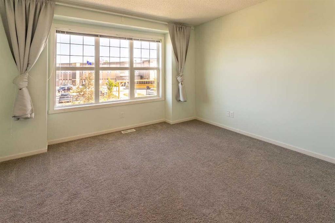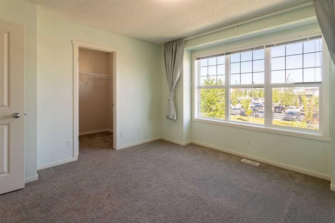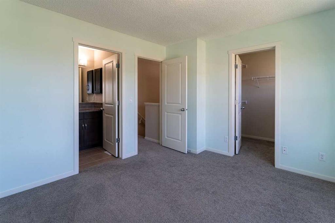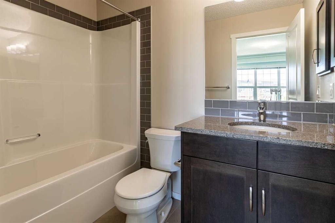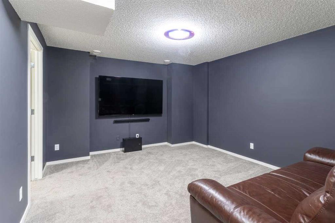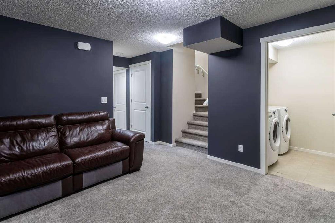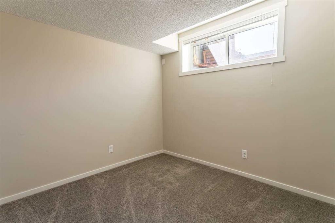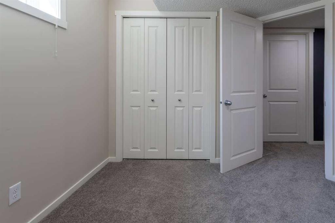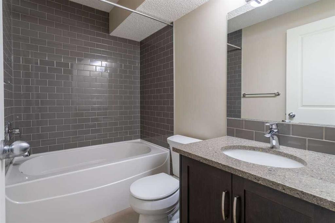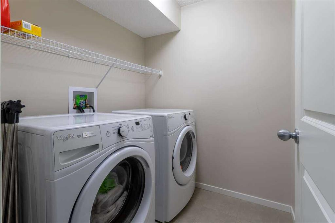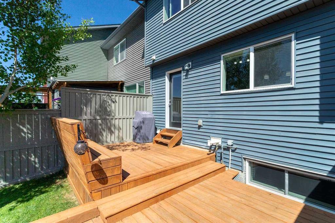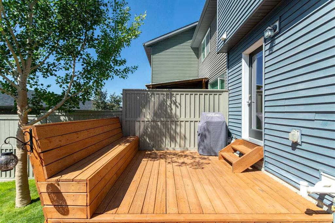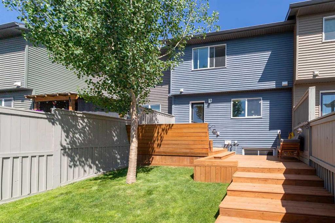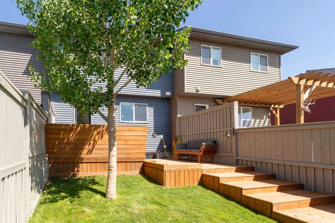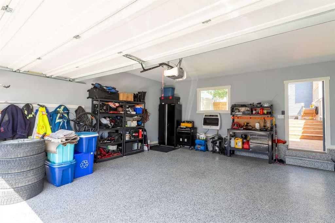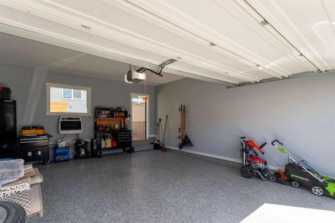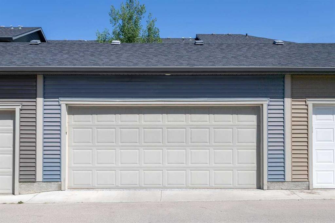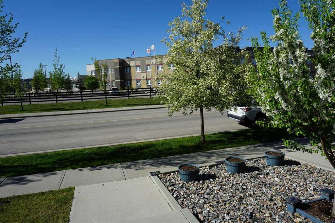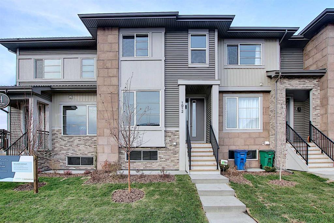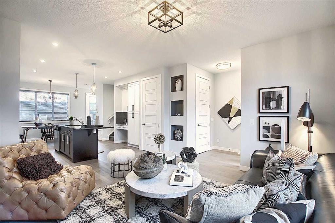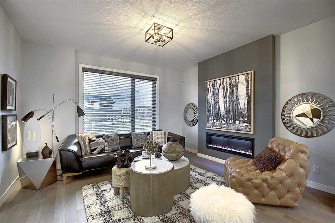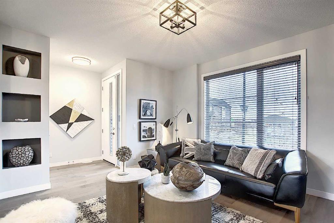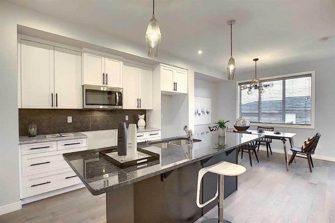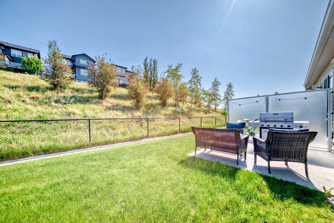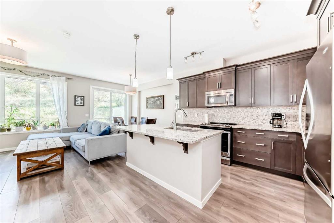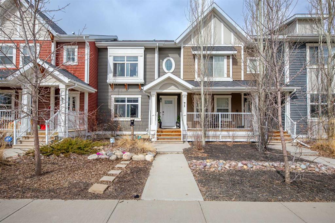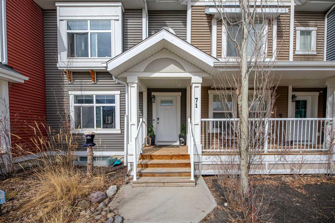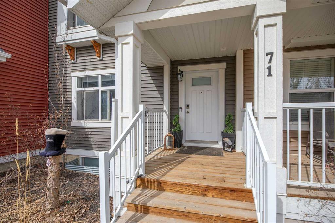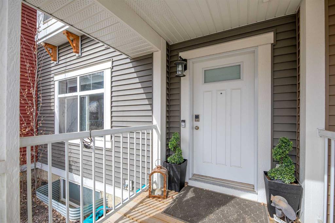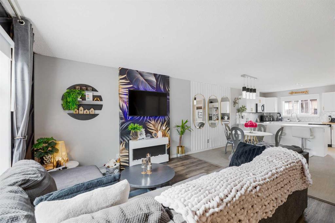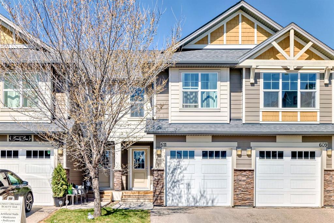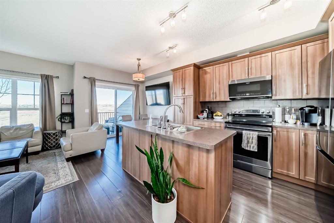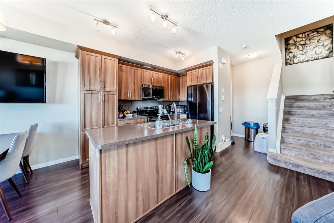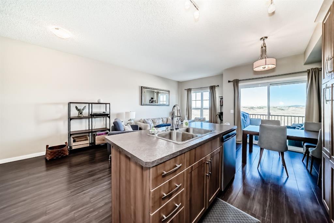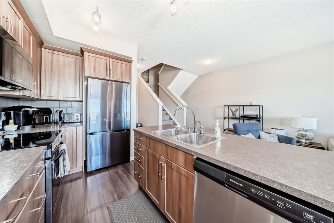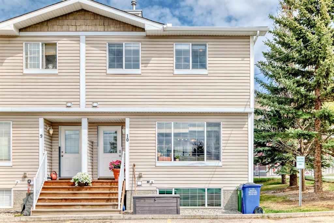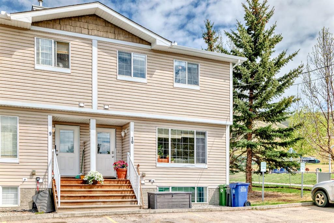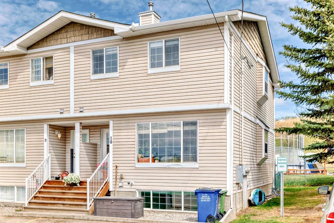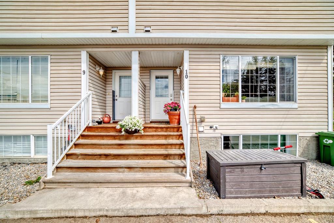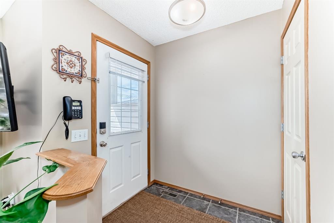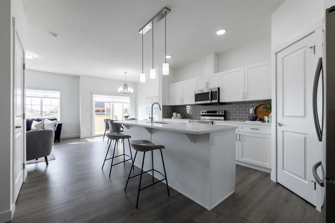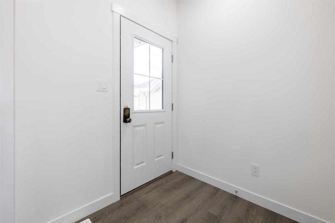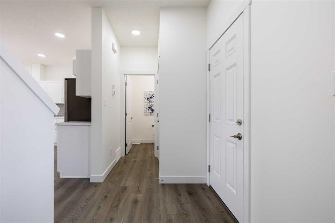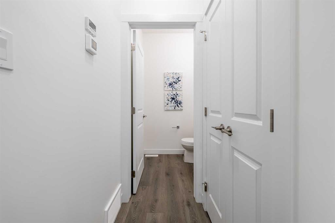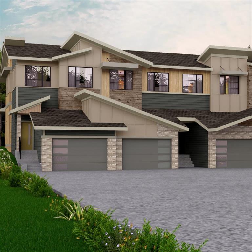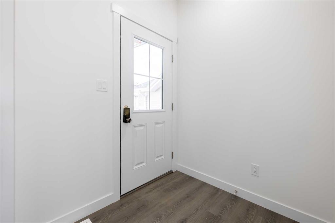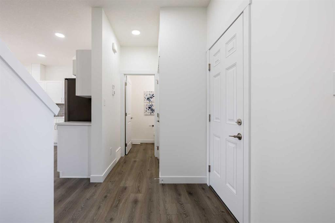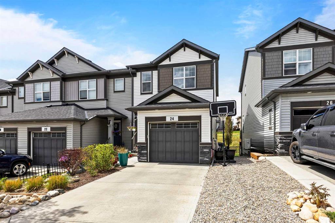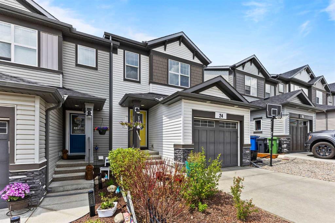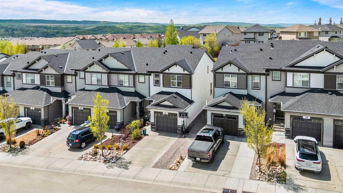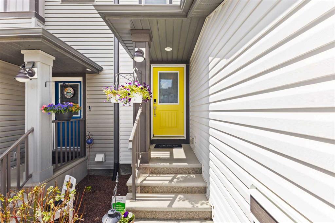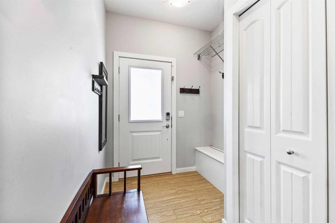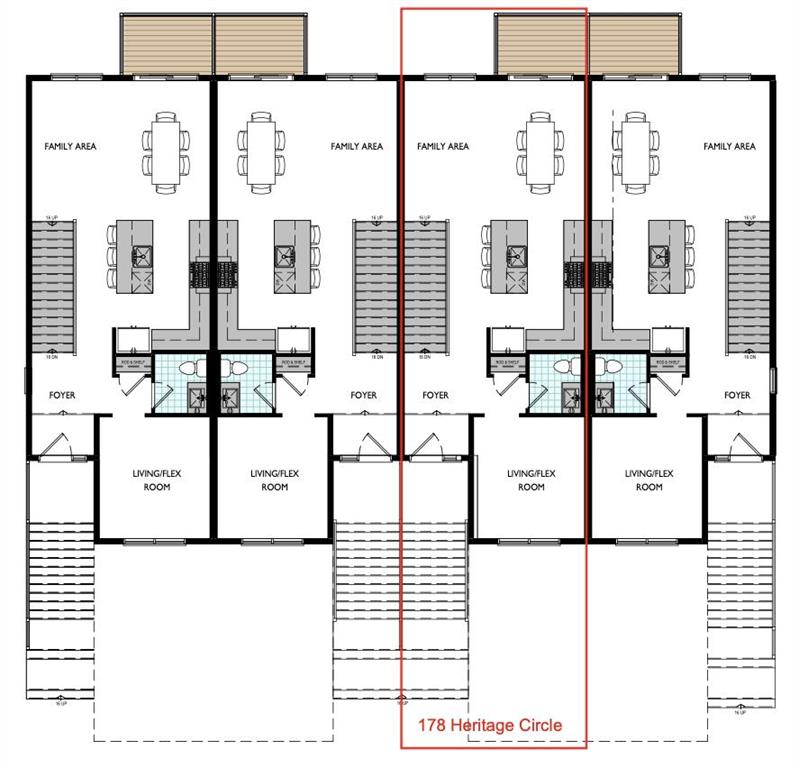144 Sunvalley Road
Cochrane T4C 0X8
MLS® Number: A2233895
$ 500,000
3
BEDROOMS
3 + 1
BATHROOMS
1,124
SQUARE FEET
2015
YEAR BUILT
For more information, please click Brochure button. Unique Townhouse in an Award Winning Neighborhood - No Condo Fees! Welcome to your next home sweet home, where comfort meets style in this beautifully designed townhouse. Nestled in a vibrant community, this property boasts an ideal location directly across from K-8 school and just moments away from picturesque parks, making it perfect for families and active individuals alike. 2 Luxurious Master Suites: Experience ultimate relaxation in not one, but two spacious master suites, each complete with ensuite bathrooms. These retreats provide a sanctuary where you can unwind after a long day, offering privacy and convenience. Open Concept Living: the main floor features a bright, airy open concept layout that seamlessly blends the living, dining, and kitchen areas. Perfect for entertaining guests or enjoying family gatherings, this space is designed for modern living with functionality and style. The finished basement is a versatile space designed to suit your lifestyle needs. Whether it’s a cozy family room, an entertainment hub, or a home office, this area can be transformed into anything your mind can think of. Say goodbye to parking woes! The finished garage not only provides shelter for your vehicle but can also serve as additional storage or a workshop, keeping your home organized and clutter-free. With three and a half bathrooms, morning routines are a breeze! No more waiting in line during busy mornings—this home ensures everyone has their own space to get ready. Need space for visitors? The additional guest bedroom offers a welcoming retreat for family and friends, ensuring their stay is comfortable and enjoyable. Ideal Location: The convenience of having a school right across the street means your children can walk to class with ease. Plus, the nearby parks provide ample opportunity for outdoor activities—whether it’s a leisurely stroll, a picnic at the pond, or a weekend soccer game, you're just steps away from nature's beauty. Located in a well-established and sought-after community, this townhouse is surrounded by friendly neighbors, local amenities, and a strong sense of community spirit. This townhouse is not just a home; it's an investment in a lifestyle filled with convenience, comfort, and community. Don’t miss your chance to make this gem your own!
| COMMUNITY | Sunset Ridge |
| PROPERTY TYPE | Row/Townhouse |
| BUILDING TYPE | Five Plus |
| STYLE | 2 Storey |
| YEAR BUILT | 2015 |
| SQUARE FOOTAGE | 1,124 |
| BEDROOMS | 3 |
| BATHROOMS | 4.00 |
| BASEMENT | Finished, Full |
| AMENITIES | |
| APPLIANCES | Dishwasher, Freezer, Gas Water Heater, Microwave, Oven, Range Hood, Washer/Dryer, Window Coverings |
| COOLING | None |
| FIREPLACE | N/A |
| FLOORING | Carpet, Laminate |
| HEATING | High Efficiency, Natural Gas |
| LAUNDRY | Lower Level |
| LOT FEATURES | Back Lane, Back Yard, Front Yard, Landscaped, Lawn, Low Maintenance Landscape, Treed |
| PARKING | Double Garage Detached |
| RESTRICTIONS | Easement Registered On Title, Restrictive Covenant-Building Design/Size, Utility Right Of Way |
| ROOF | Asphalt Shingle |
| TITLE | Fee Simple |
| BROKER | Easy List Realty |
| ROOMS | DIMENSIONS (m) | LEVEL |
|---|---|---|
| Family Room | 14`1" x 12`1" | Basement |
| Furnace/Utility Room | 10`6" x 6`6" | Basement |
| Storage | 6`0" x 5`0" | Basement |
| Bedroom | 9`3" x 8`11" | Basement |
| 4pc Bathroom | 7`5" x 4`11" | Basement |
| Laundry | 6`0" x 5`11" | Basement |
| Living Room | 13`2" x 13`0" | Main |
| Dining Room | 11`9" x 7`4" | Main |
| Kitchen | 12`10" x 8`9" | Main |
| Entrance | 5`6" x 4`0" | Main |
| Mud Room | 5`4" x 5`2" | Main |
| 2pc Bathroom | 5`4" x 5`2" | Main |
| Bedroom - Primary | 12`6" x 12`4" | Second |
| 4pc Ensuite bath | 7`9" x 5`10" | Second |
| Walk-In Closet | 5`10" x 4`5" | Second |
| Bedroom | 12`10" x 11`5" | Second |
| 4pc Ensuite bath | 8`3" x 4`11" | Second |
| Walk-In Closet | 6`6" x 5`6" | Second |

