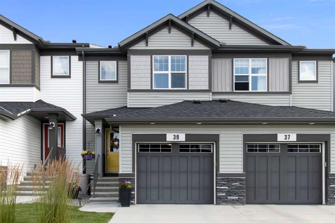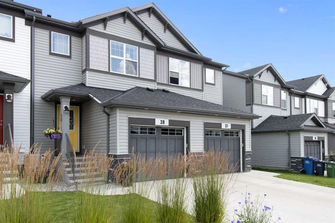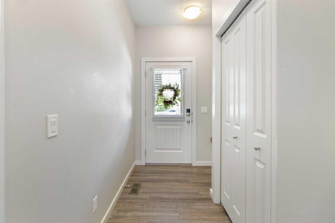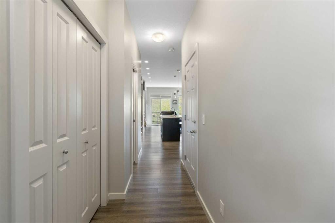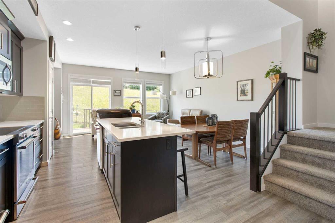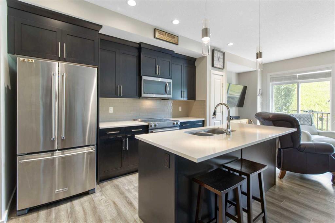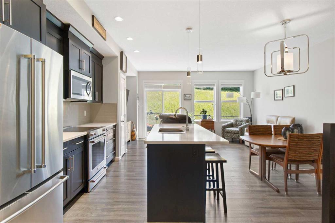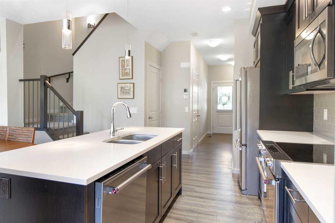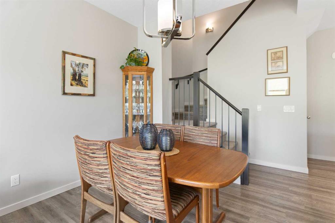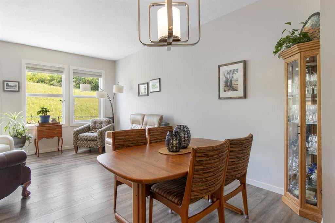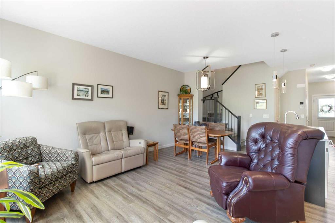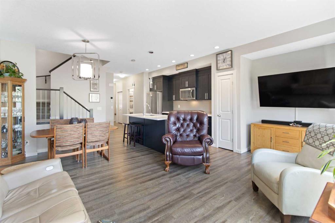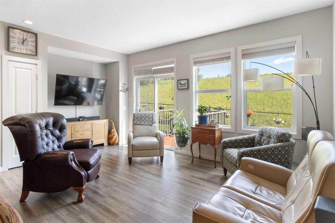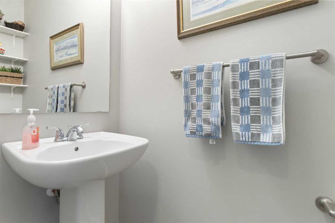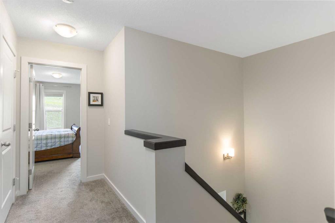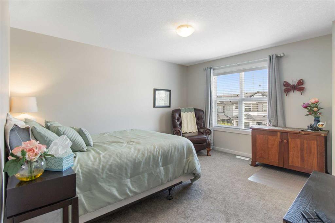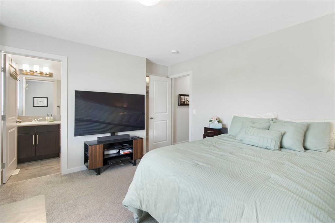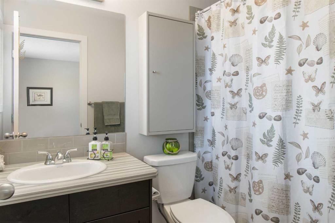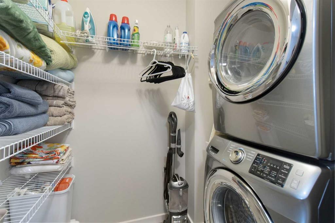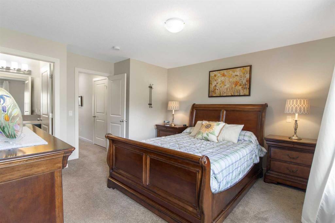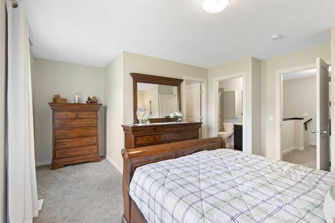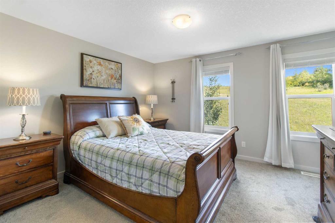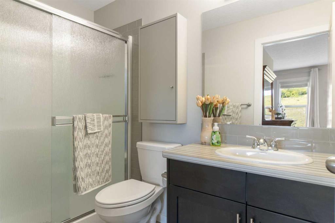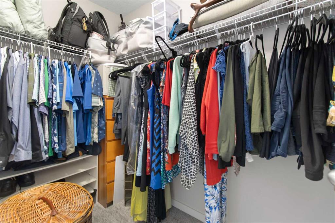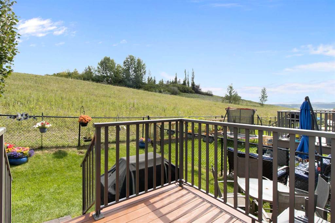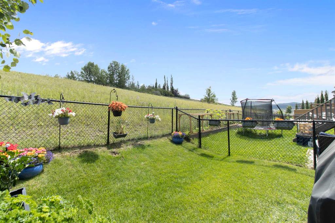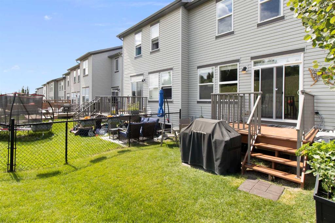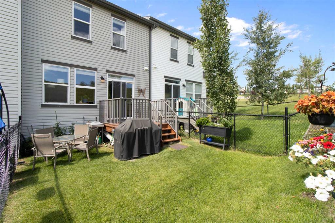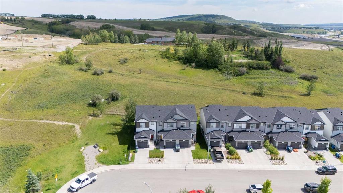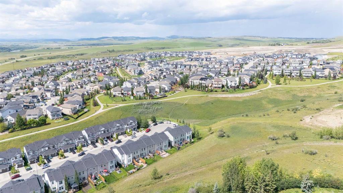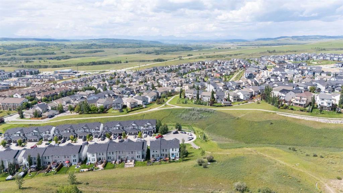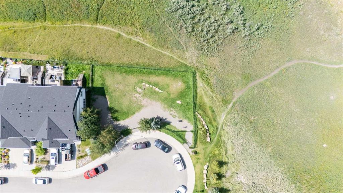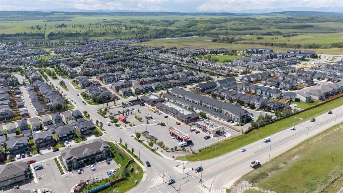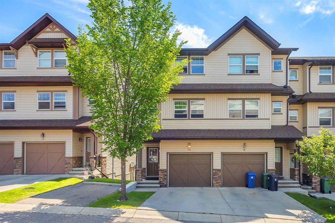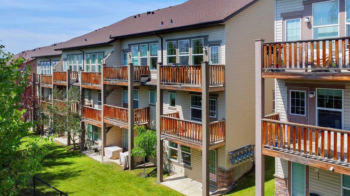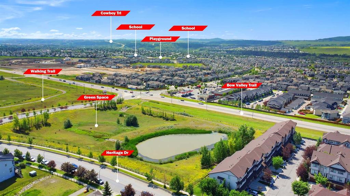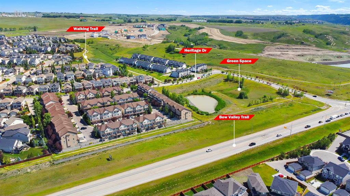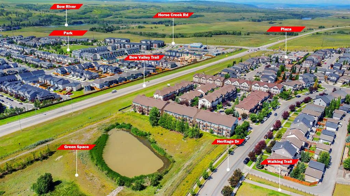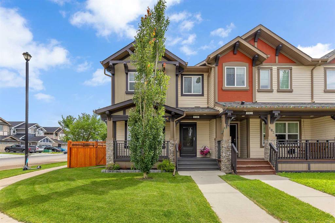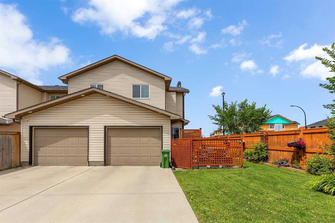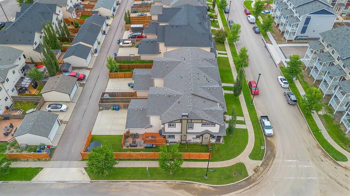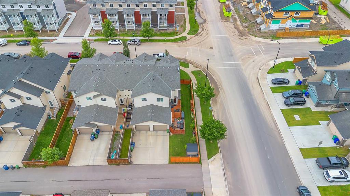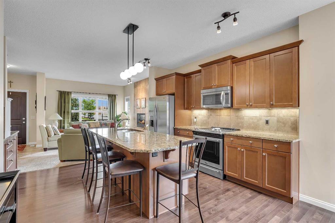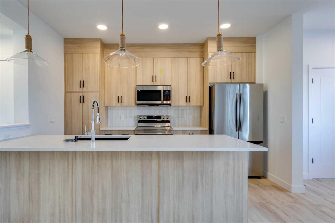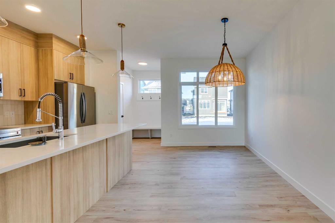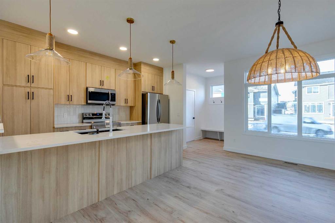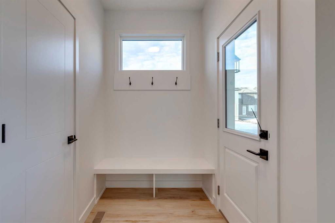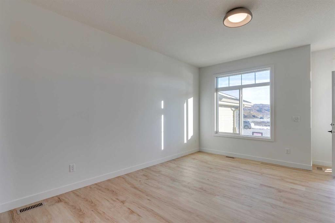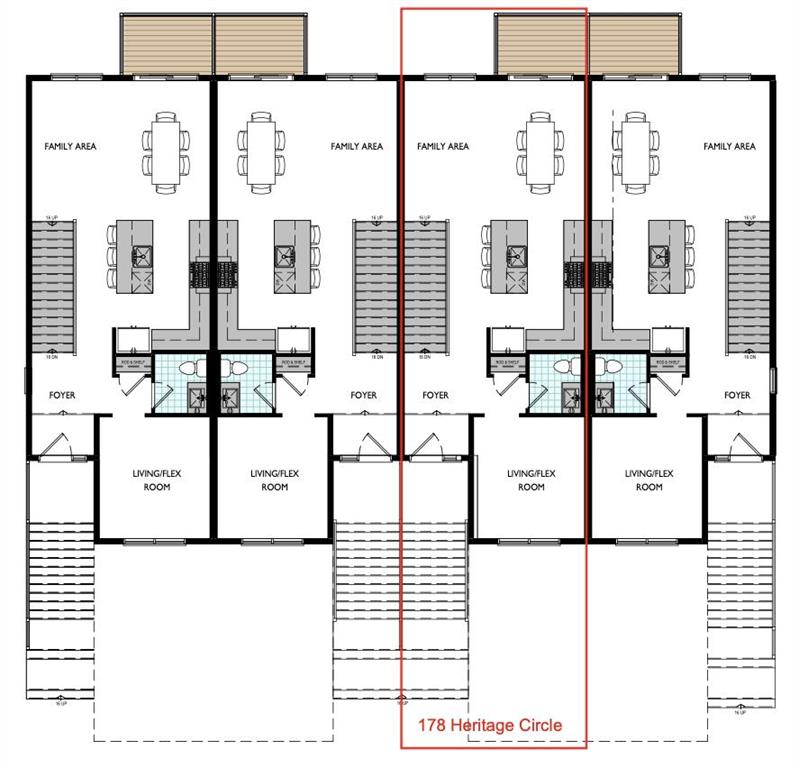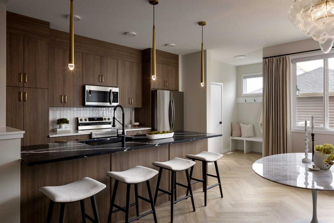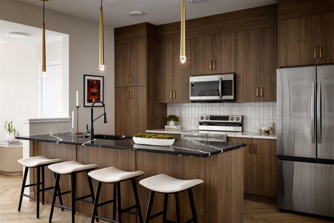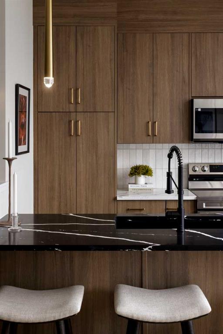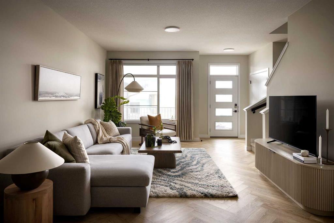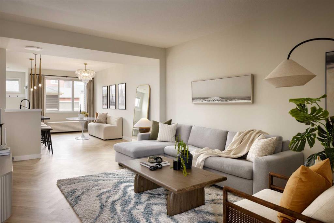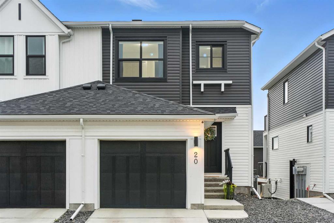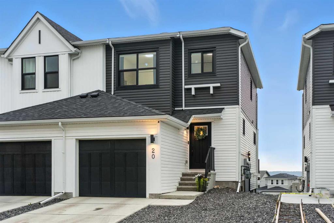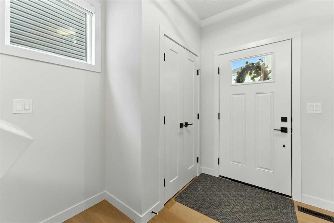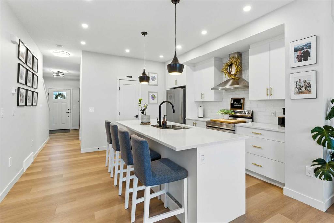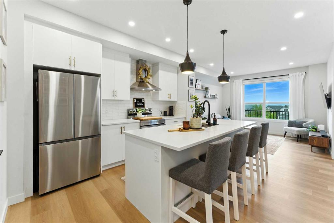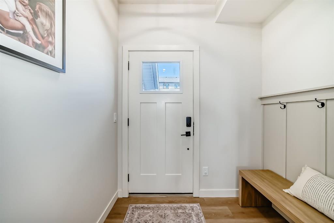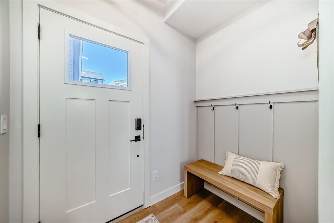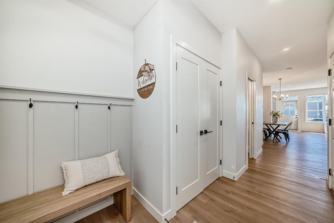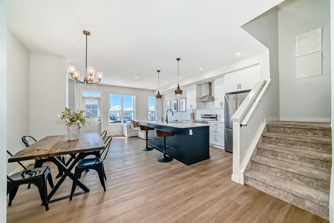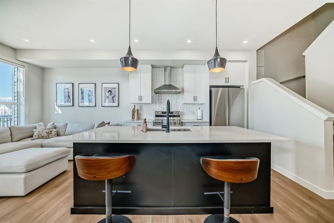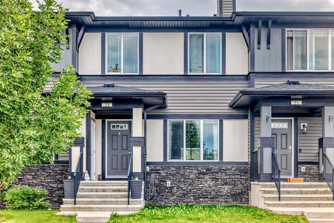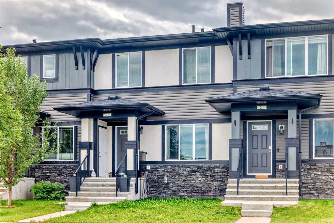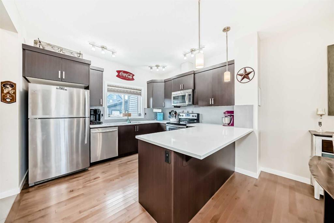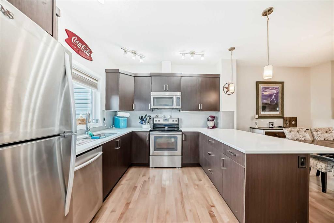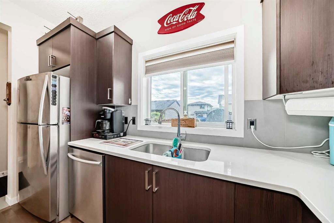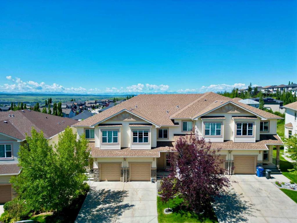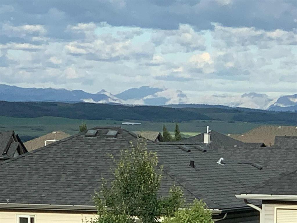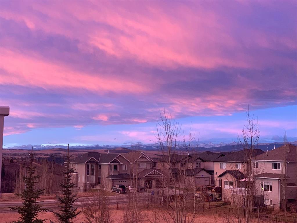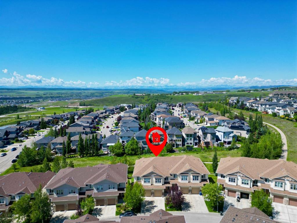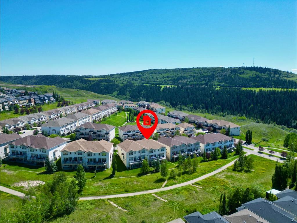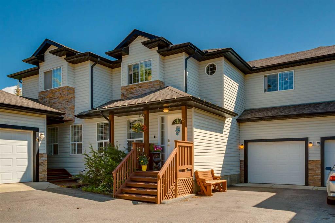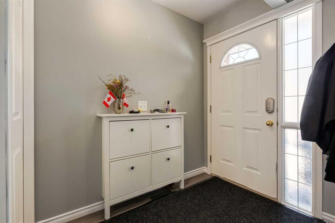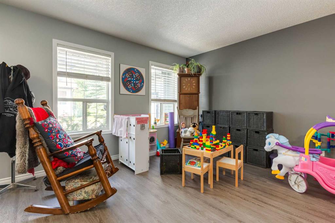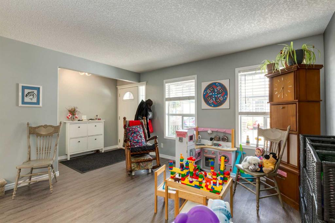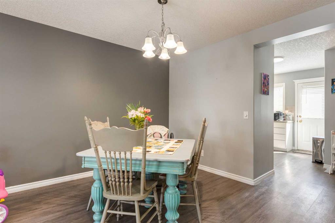39 Heritage Vista
Cochrane T4C 2N7
MLS® Number: A2245804
$ 511,300
2
BEDROOMS
2 + 1
BATHROOMS
1,325
SQUARE FEET
2017
YEAR BUILT
Rare Find in Heritage Hills! This 1325 sq ft freehold townhouse (no condo fees!) offers the perfect blend of comfort, space, and convenience. Featuring two large primary suites, each with its own private ensuite and walk-in closet, plus upper floor laundry for added ease. The bright and functional main floor includes a half bath, spacious living area, and access to your back deck and fenced yard — perfect for kids, pets, or summer BBQs. Enjoy peace and privacy with green space behind and a quiet cul-de-sac location, just steps from the dog park and walking trails. The full unfinished basement offers plenty of storage or room to expand. Located in sought-after Heritage Hills, you're walking distance to Tim Hortons, a gas station, corner store, two liquor stores, two pizza spots, two daycares, a gym, and local favourites Aama Nepalese Cuisine and Cabeza Grande. UPGRADES since Summer 2024 include: central A/C, hot water tank, and fresh landscaping. Move-in ready and waiting for you!
| COMMUNITY | Heritage Hills. |
| PROPERTY TYPE | Row/Townhouse |
| BUILDING TYPE | Triplex |
| STYLE | 2 Storey |
| YEAR BUILT | 2017 |
| SQUARE FOOTAGE | 1,325 |
| BEDROOMS | 2 |
| BATHROOMS | 3.00 |
| BASEMENT | Full, Unfinished |
| AMENITIES | |
| APPLIANCES | Central Air Conditioner, Dishwasher, Dryer, Electric Stove, Garage Control(s), Humidifier, Microwave Hood Fan, Refrigerator, Washer, Window Coverings |
| COOLING | Central Air |
| FIREPLACE | N/A |
| FLOORING | Carpet, Ceramic Tile, Concrete, Laminate |
| HEATING | Forced Air |
| LAUNDRY | In Hall, Upper Level |
| LOT FEATURES | Back Yard, Backs on to Park/Green Space, Cul-De-Sac, Front Yard, Garden, Landscaped, Lawn |
| PARKING | Driveway, Single Garage Attached |
| RESTRICTIONS | None Known |
| ROOF | Asphalt Shingle |
| TITLE | Fee Simple |
| BROKER | eXp Realty |
| ROOMS | DIMENSIONS (m) | LEVEL |
|---|---|---|
| 2pc Bathroom | 6`10" x 2`7" | Main |
| Kitchen | 11`6" x 8`7" | Main |
| Living Room | 10`3" x 17`7" | Main |
| Dining Room | 11`6" x 9`0" | Main |
| Bedroom | 13`6" x 13`2" | Upper |
| 4pc Ensuite bath | 6`1" x 5`0" | Upper |
| Bedroom - Primary | 14`5" x 17`7" | Upper |
| 3pc Ensuite bath | 4`11" x 8`6" | Upper |

