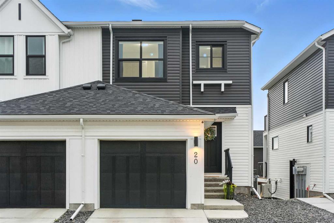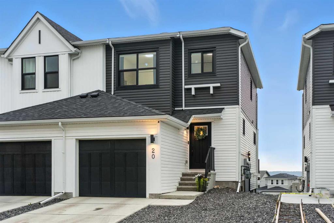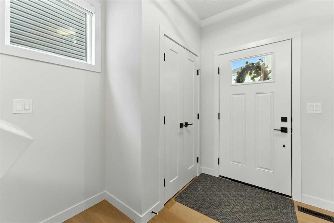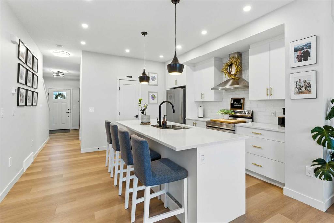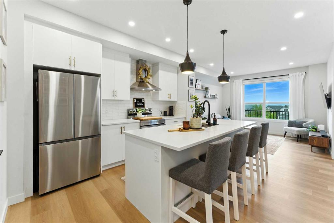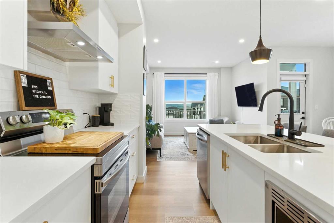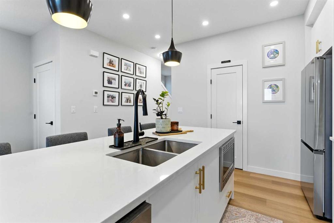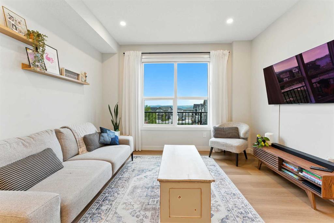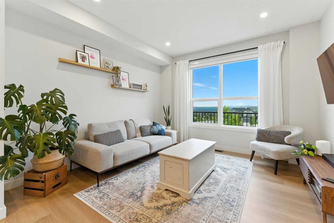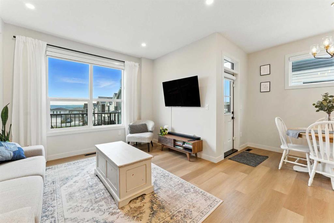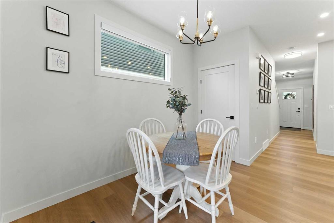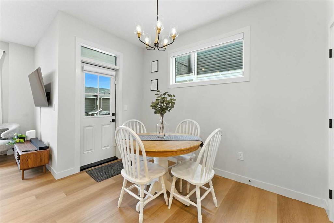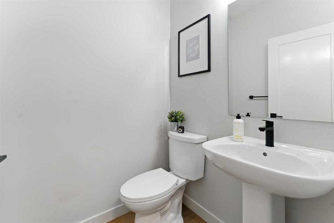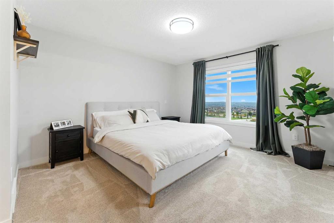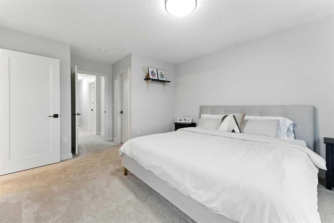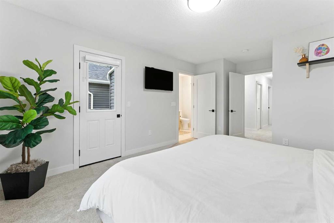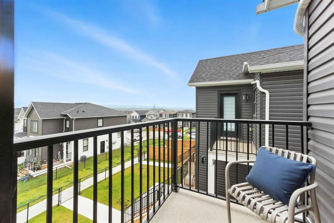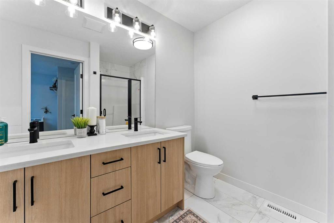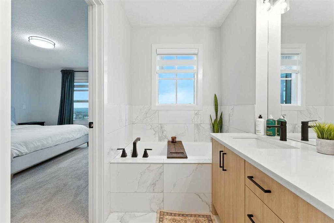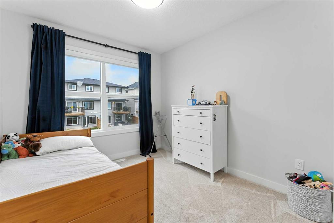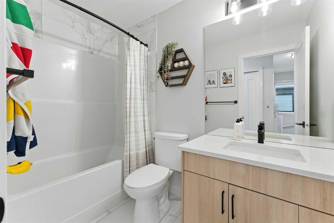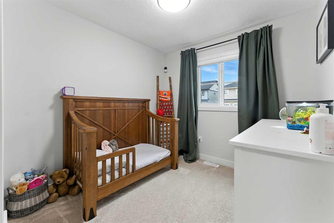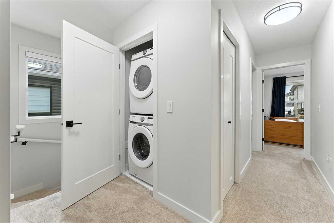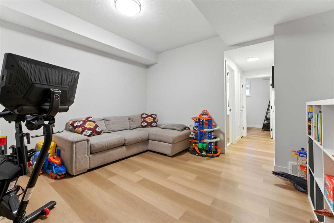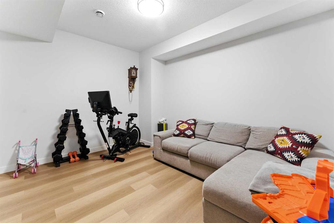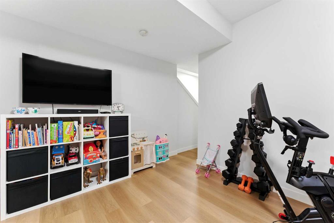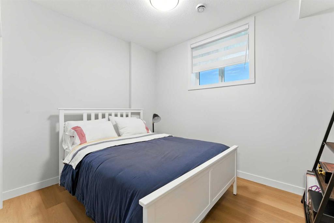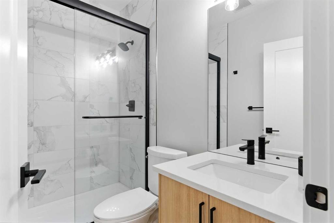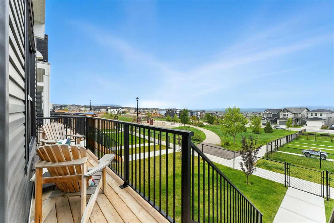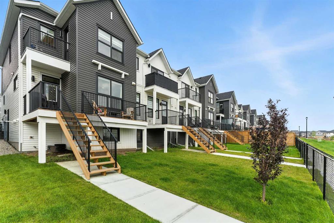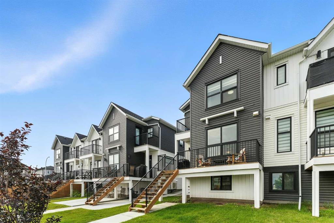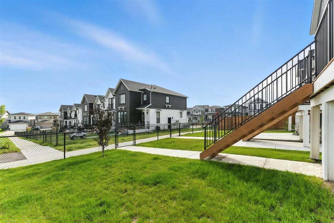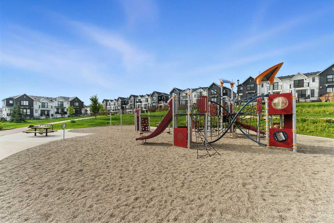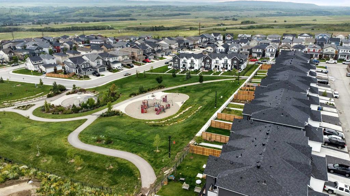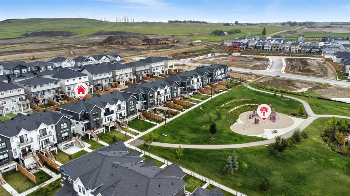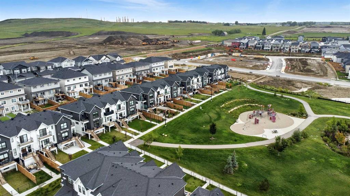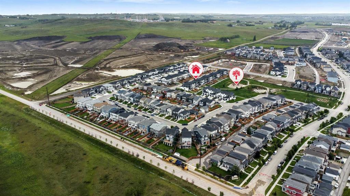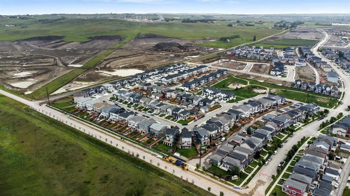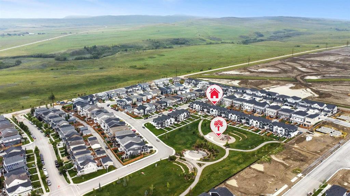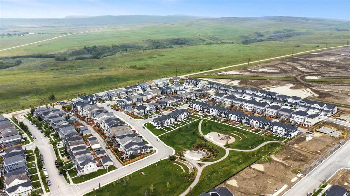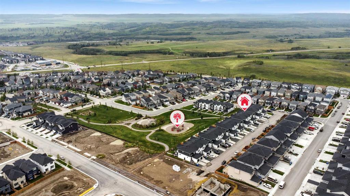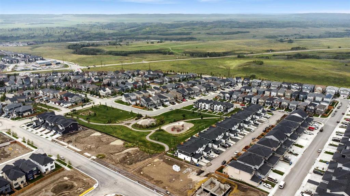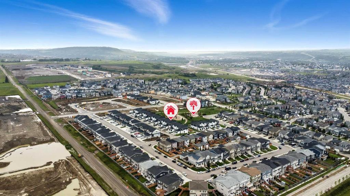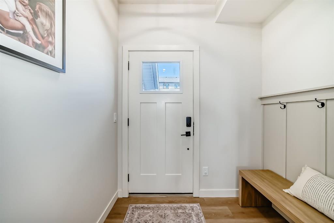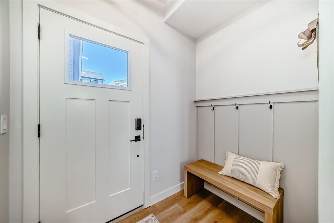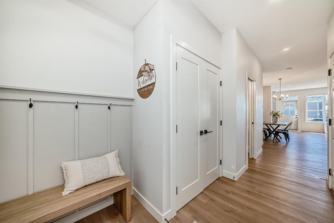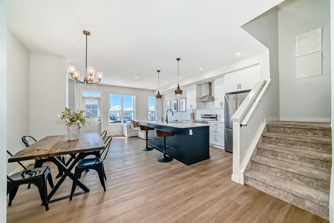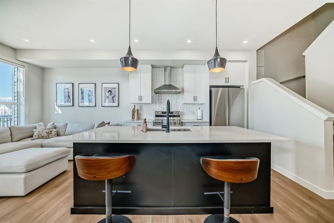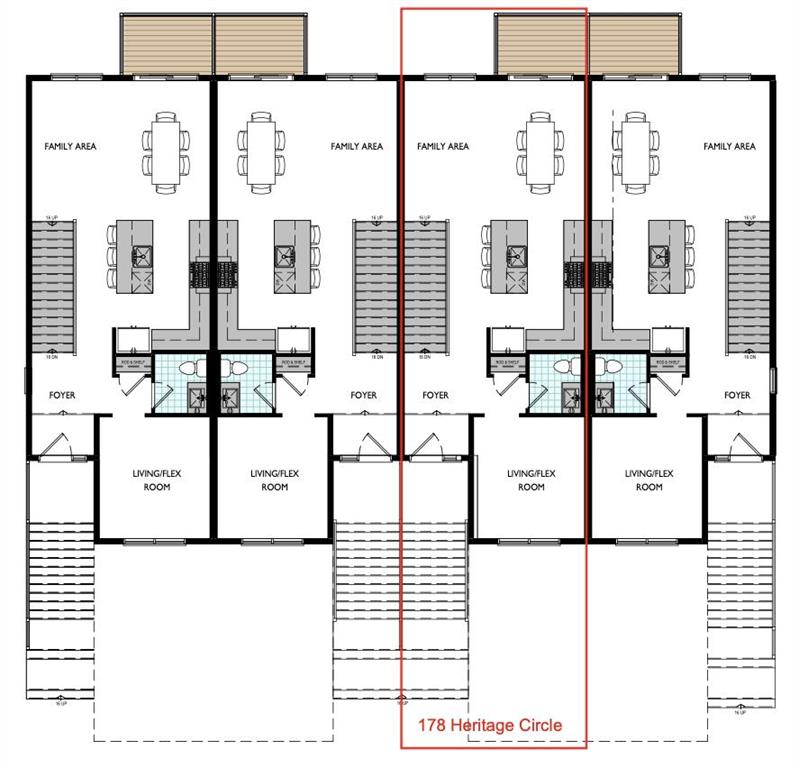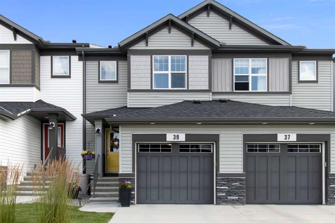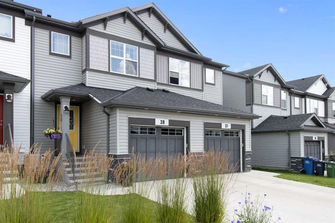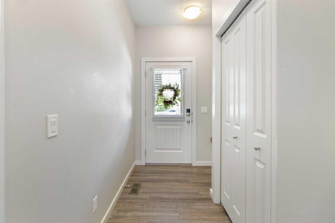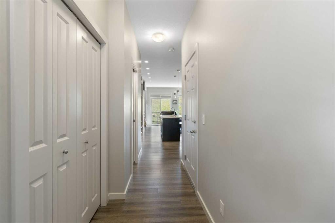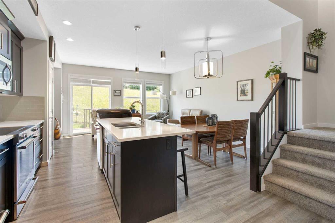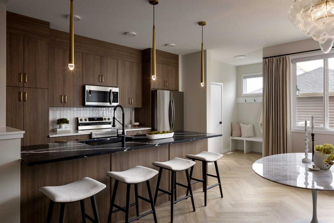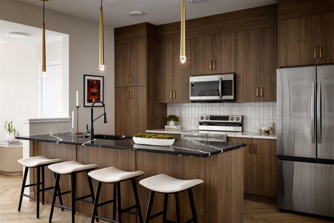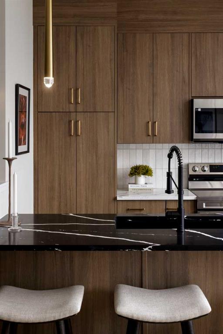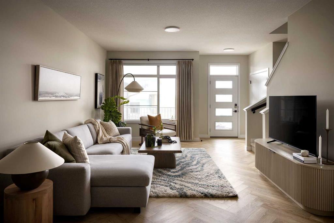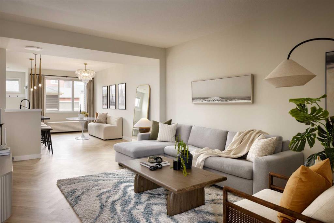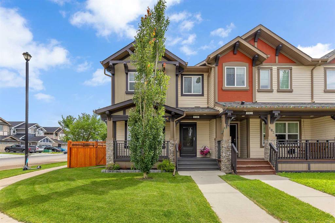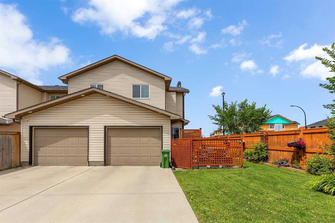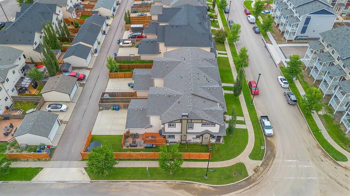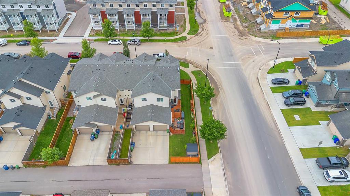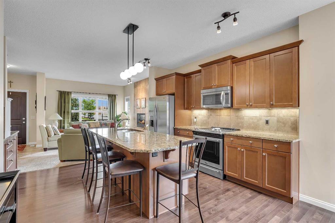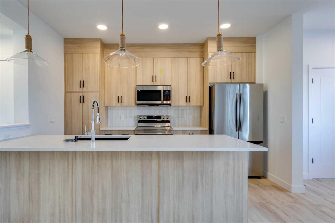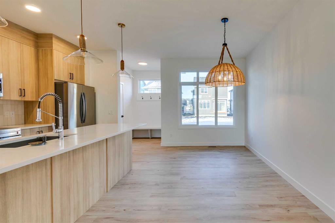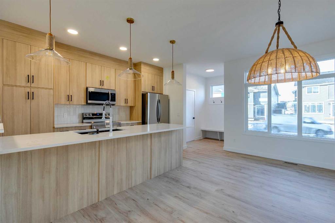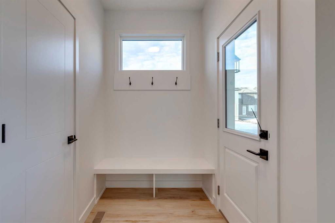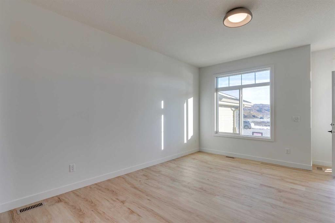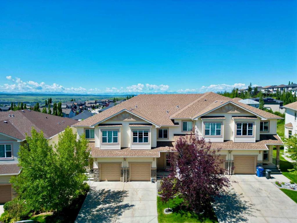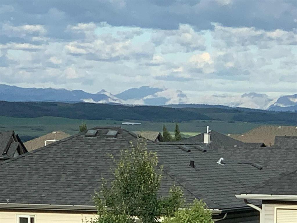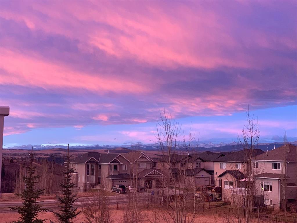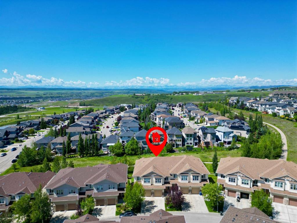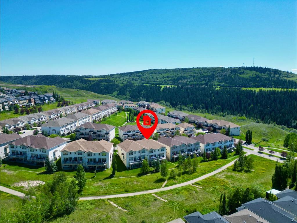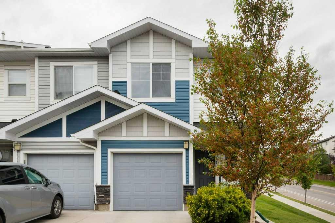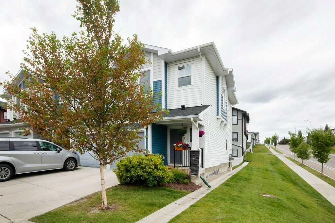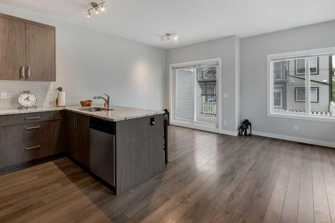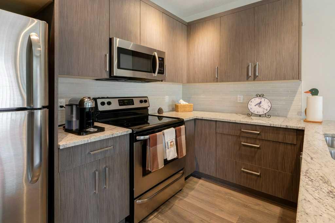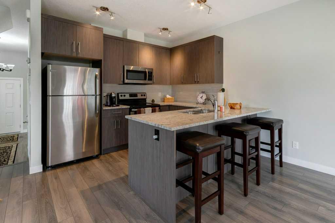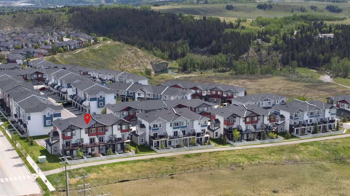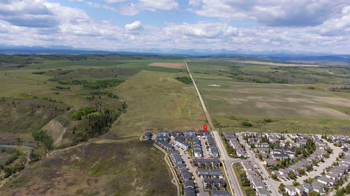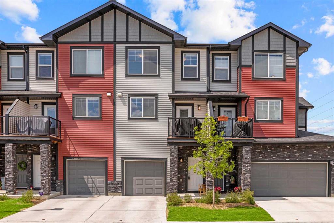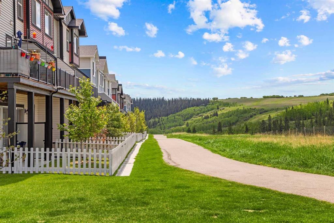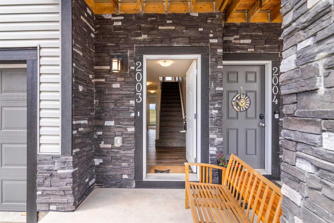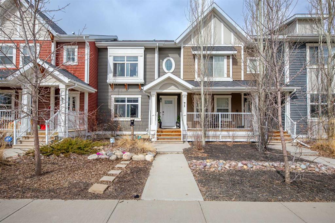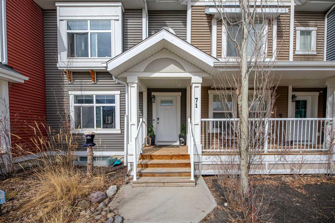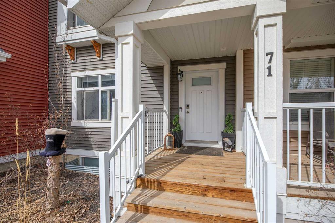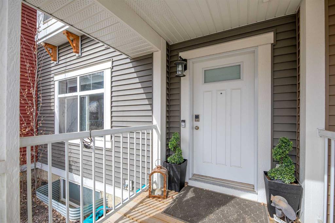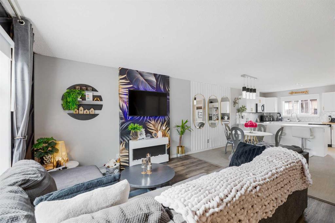20 Heritage Lane
Cochrane T4C 3A6
MLS® Number: A2244605
$ 590,000
4
BEDROOMS
3 + 1
BATHROOMS
1,441
SQUARE FEET
2022
YEAR BUILT
Welcome to 20 Heritage Lane in the beautiful town of Cochrane, AB. Just 30 mins to the Rocky Mountains, this end unit townhouse provides the perfect blend of functionality and tranquility. Wake up to mountains views from the Primary bedroom or while enjoying a morning coffee in the back deck. Just over 2000 sq.ft of total livable space and a finished basement, this 4 bedroom, 3.5 bath backs onto a playground and a basketball court to keep the family entertained. Enjoy the view of the mountains again from your living room, from the kitchen or from your private balcony off the primary bedroom. 3 bedrooms on the 2nd level and 1 bedroom with a 3-piece in the basement with its own separate entrance. This property gives you the best bang for your buck to have mountain views and ample space without the price tag.
| COMMUNITY | Heritage Hills. |
| PROPERTY TYPE | Row/Townhouse |
| BUILDING TYPE | Other |
| STYLE | Townhouse |
| YEAR BUILT | 2022 |
| SQUARE FOOTAGE | 1,441 |
| BEDROOMS | 4 |
| BATHROOMS | 4.00 |
| BASEMENT | Separate/Exterior Entry, Finished, Full, Suite, Walk-Up To Grade |
| AMENITIES | |
| APPLIANCES | Dishwasher, Electric Range, ENERGY STAR Qualified Appliances, ENERGY STAR Qualified Dishwasher, ENERGY STAR Qualified Dryer, ENERGY STAR Qualified Refrigerator, ENERGY STAR Qualified Washer, Microwave |
| COOLING | None |
| FIREPLACE | N/A |
| FLOORING | Carpet, Ceramic Tile, Laminate |
| HEATING | Forced Air |
| LAUNDRY | Upper Level |
| LOT FEATURES | Backs on to Park/Green Space |
| PARKING | Parking Pad, Single Garage Attached |
| RESTRICTIONS | None Known |
| ROOF | Asphalt Shingle |
| TITLE | Fee Simple |
| BROKER | The Agency Calgary |
| ROOMS | DIMENSIONS (m) | LEVEL |
|---|---|---|
| 3pc Bathroom | 7`9" x 4`10" | Basement |
| Bedroom | 11`2" x 8`10" | Basement |
| Game Room | 13`5" x 12`8" | Basement |
| Furnace/Utility Room | 5`9" x 9`11" | Basement |
| 2pc Bathroom | 4`8" x 5`0" | Main |
| Dining Room | 6`1" x 10`8" | Main |
| Kitchen | 13`10" x 13`4" | Main |
| Living Room | 12`2" x 11`9" | Main |
| Bedroom - Primary | 12`2" x 17`5" | Second |
| Bedroom | 9`1" x 9`11" | Second |
| Bedroom | 8`11" x 11`3" | Second |
| 5pc Ensuite bath | 8`7" x 10`9" | Second |
| 4pc Bathroom | 4`11" x 8`8" | Second |

