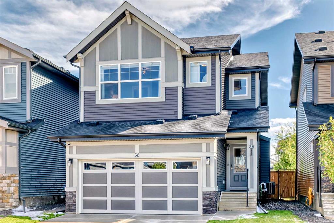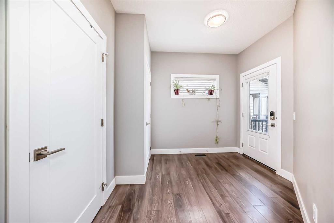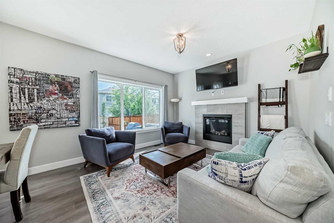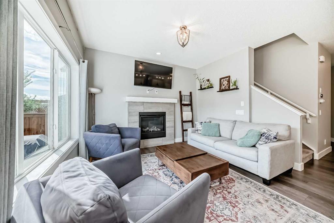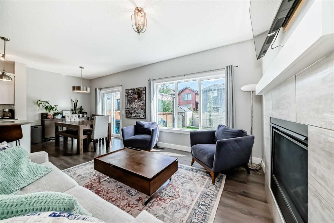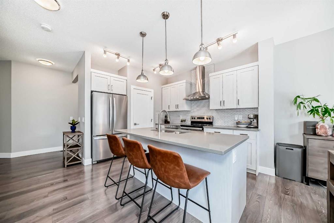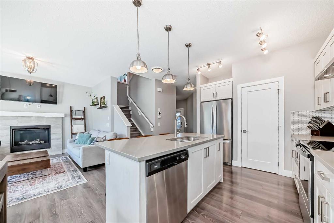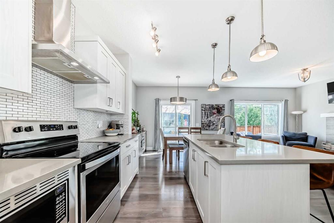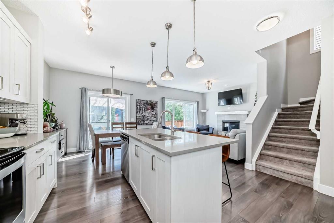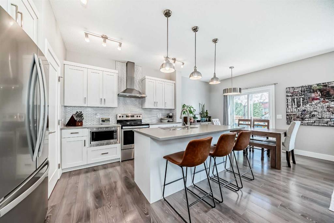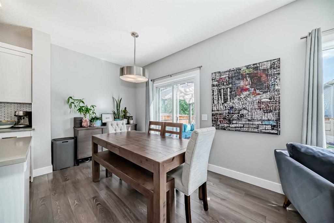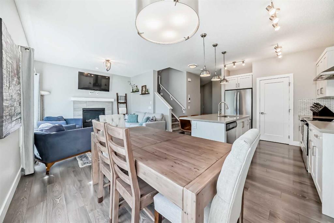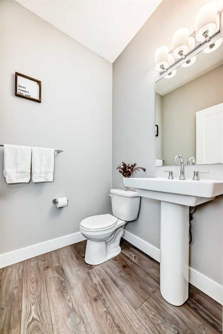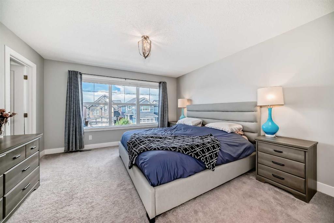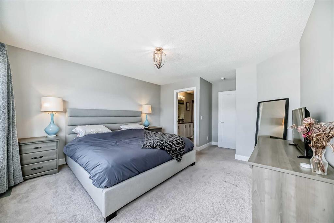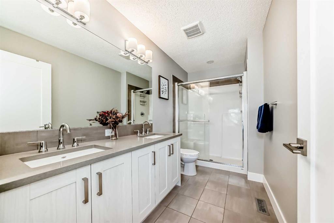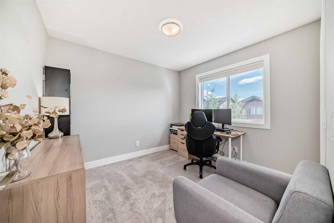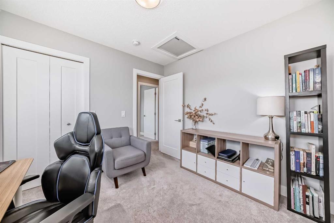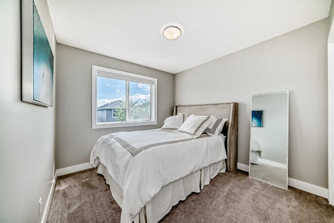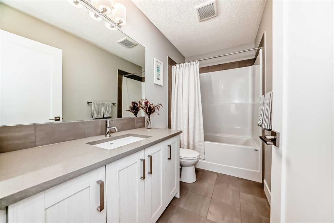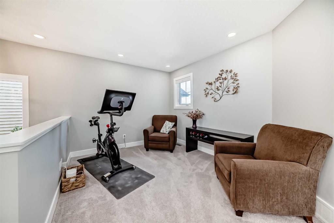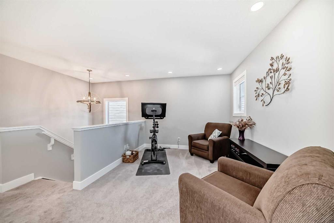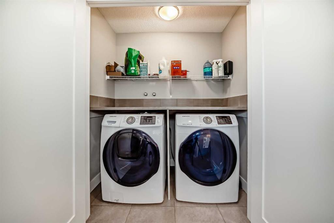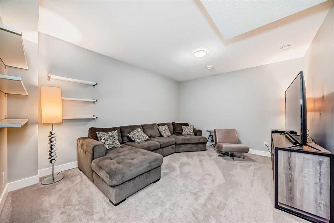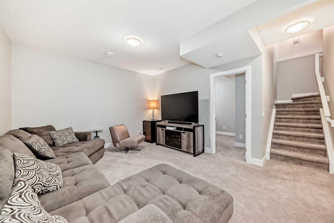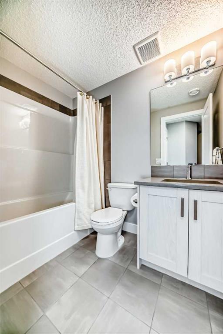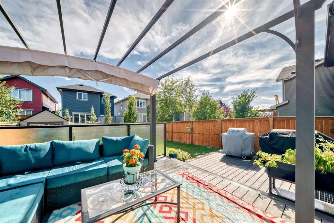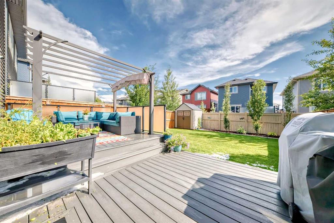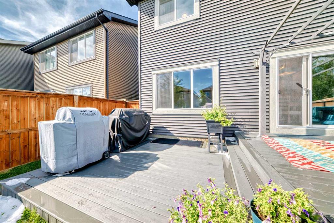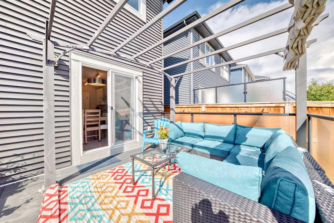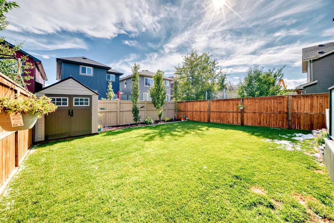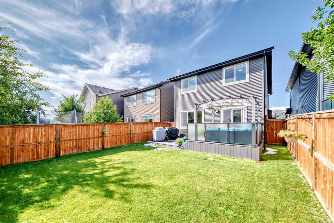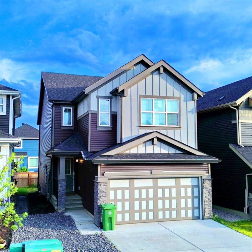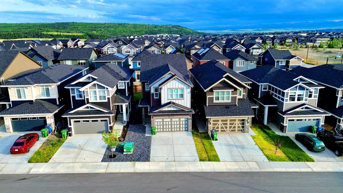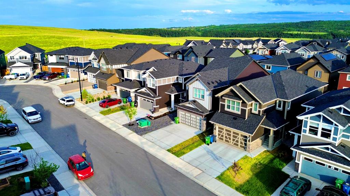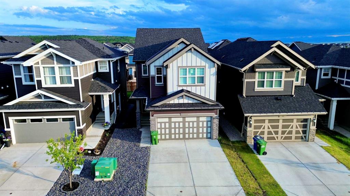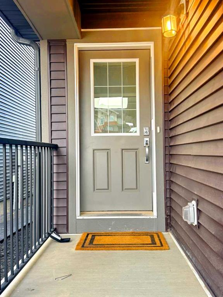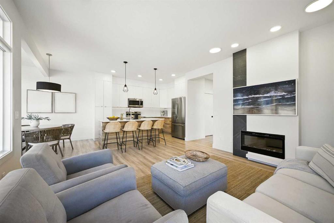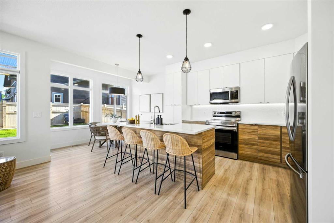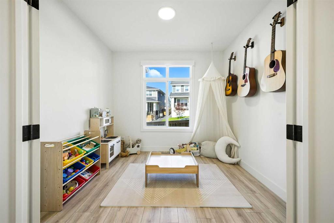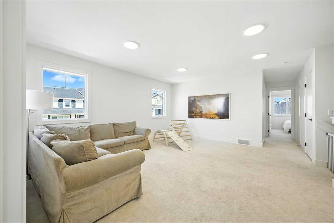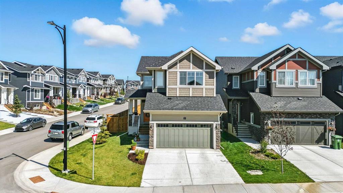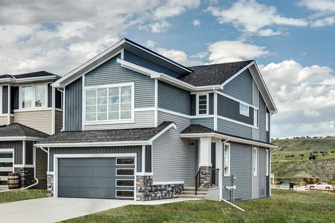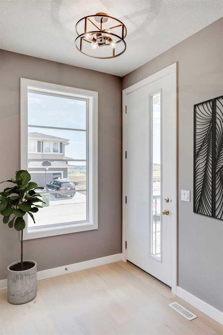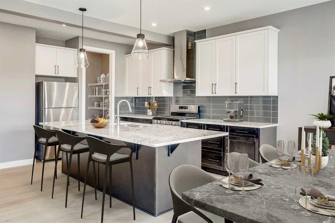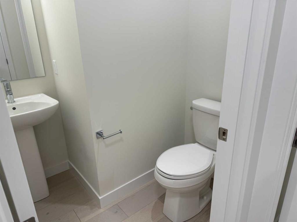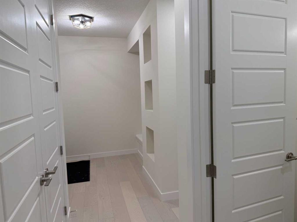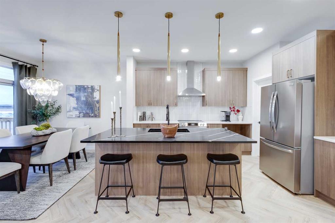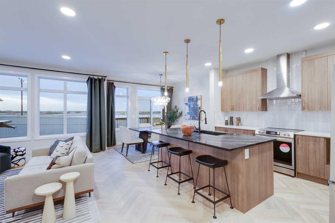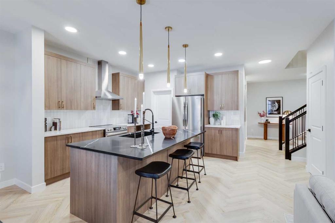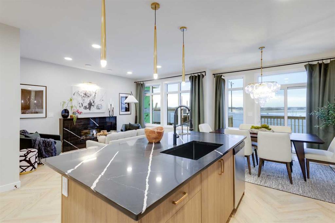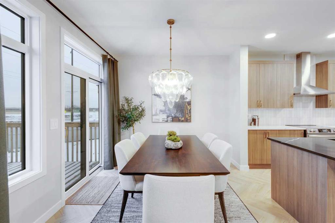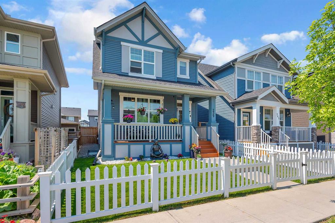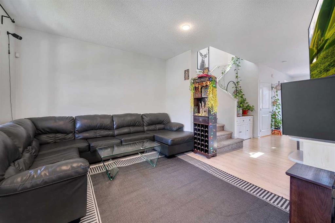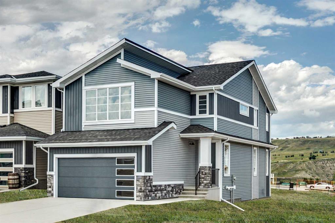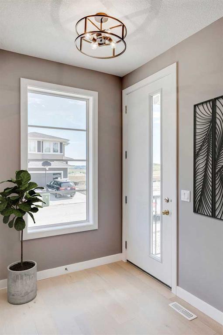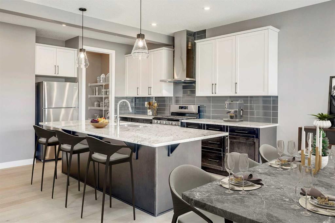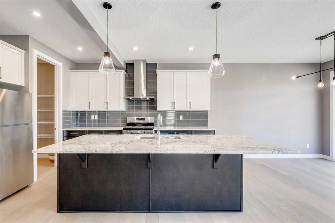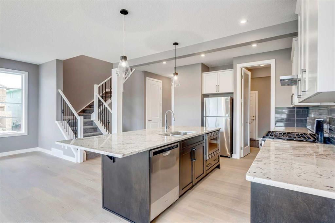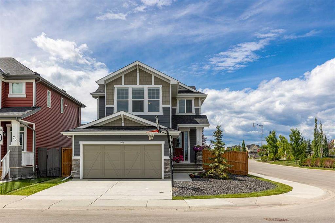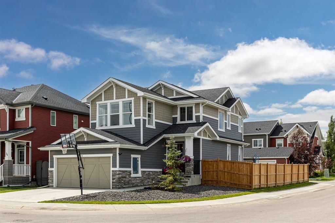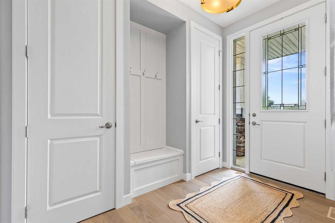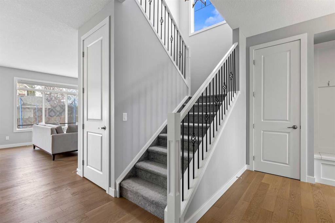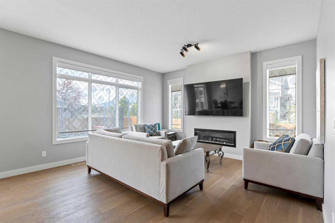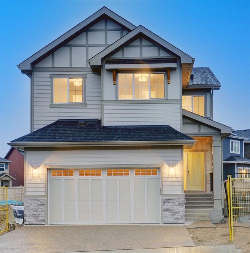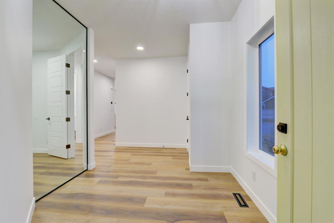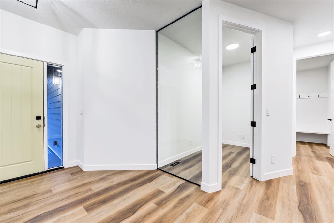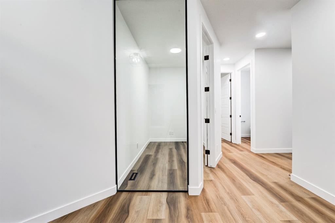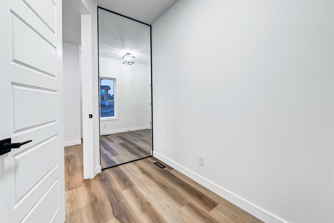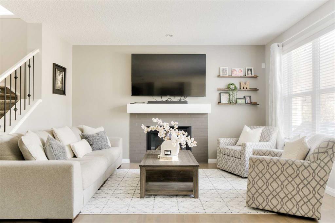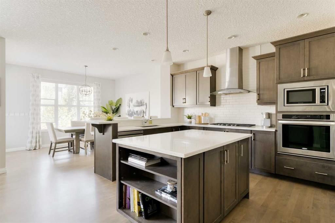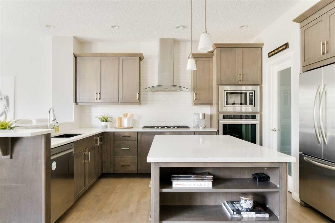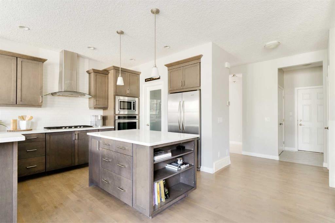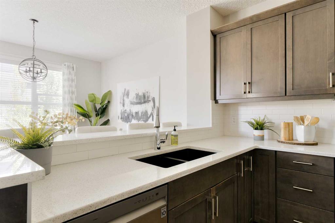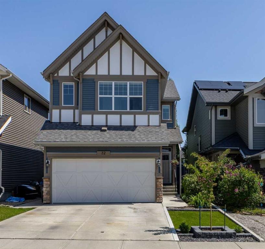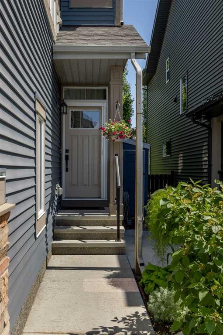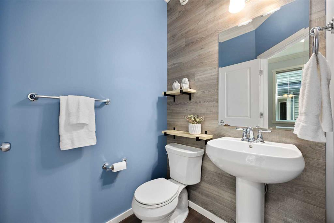36 Sundown Avenue
Cochrane T4C 2T3
MLS® Number: A2246660
$ 634,900
4
BEDROOMS
3 + 1
BATHROOMS
1,608
SQUARE FEET
2019
YEAR BUILT
Welcome to your new Home, nestled in the highly sought-after neighborhood of Sunset Ridge, this beautiful, fully finished 4-bedroom, 3.5-bathroom home is the epitome of modern living. Offering an exceptional layout with plenty of useable living spaces & plenty of natural light, this home has been well maintained and is ready for you to move in! Step into the heart of the home—a chef-inspired kitchen featuring quartz countertops, high-end stainless steel appliances, and ample cabinetry for all your culinary needs. The open-concept design flows seamlessly into a spacious dining and living area, perfect for both entertaining and everyday family living. Upstairs, enjoy your ample primary suite, complete with a walk-in closet and ensuite bathroom featuring a dual quartz vanity and a walk-in shower. Two additional bedrooms are generously sized, providing plenty of space for family or guests, your bonus room offers even more living options & completing the upper level is a 4pc bathroom & laundry. The lower level is fully finished with a generous family room, 4th bedroom & 4 pc bathroom - finished to the same standard of the rest of the home. The south-facing backyard is a true highlight, with a large two-tier composite deck complete with gazebo, ideal for summer BBQs, relaxation, or outdoor entertaining. Whether you're hosting or unwinding after a long day, this space will become your favorite retreat. Additional features include central air conditioning, HRV system, high-end finishes throughout, and a double attached garage that is insulated and drywalled. With close proximity to schools, shopping, parks, and walking trails, this home offers the perfect balance of tranquility and convenience.
| COMMUNITY | Sunset Ridge |
| PROPERTY TYPE | Detached |
| BUILDING TYPE | House |
| STYLE | 2 Storey |
| YEAR BUILT | 2019 |
| SQUARE FOOTAGE | 1,608 |
| BEDROOMS | 4 |
| BATHROOMS | 4.00 |
| BASEMENT | Finished, Full |
| AMENITIES | |
| APPLIANCES | Central Air Conditioner, Dishwasher, Dryer, Electric Range, Garage Control(s), Microwave, Range Hood, Washer, Window Coverings |
| COOLING | Central Air |
| FIREPLACE | Gas, Living Room, Mantle, Tile |
| FLOORING | Carpet, Ceramic Tile, Vinyl |
| HEATING | Forced Air, Natural Gas |
| LAUNDRY | Upper Level |
| LOT FEATURES | Back Yard, Cul-De-Sac, Gazebo, Landscaped, Rectangular Lot |
| PARKING | Double Garage Attached, Insulated |
| RESTRICTIONS | Utility Right Of Way |
| ROOF | Asphalt Shingle |
| TITLE | Fee Simple |
| BROKER | CIR Realty |
| ROOMS | DIMENSIONS (m) | LEVEL |
|---|---|---|
| Family Room | 15`4" x 12`3" | Lower |
| Bedroom | 9`2" x 9`1" | Lower |
| 4pc Bathroom | 0`0" x 0`0" | Lower |
| 2pc Bathroom | 0`0" x 0`0" | Main |
| Living Room | 12`5" x 12`0" | Main |
| Kitchen | 12`7" x 11`6" | Main |
| Dining Room | 10`11" x 8`0" | Main |
| Bedroom - Primary | 13`4" x 13`2" | Upper |
| Bedroom | 10`1" x 9`6" | Upper |
| Bedroom | 10`1" x 9`6" | Upper |
| Bonus Room | 13`1" x 9`5" | Upper |
| 4pc Ensuite bath | 0`0" x 0`0" | Upper |
| 4pc Bathroom | 0`0" x 0`0" | Upper |

