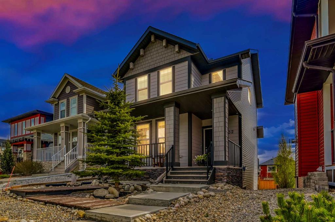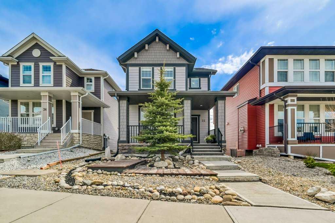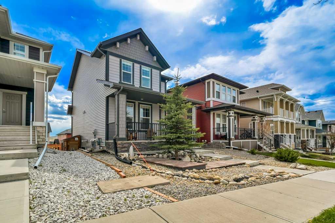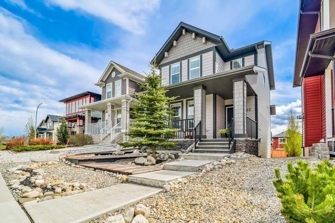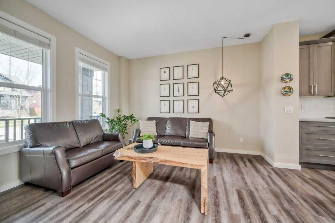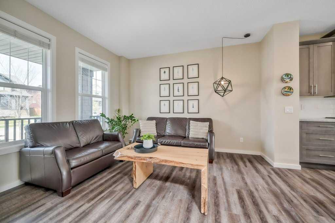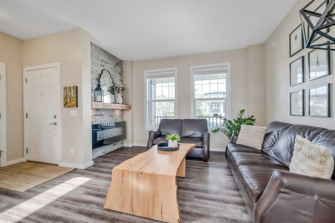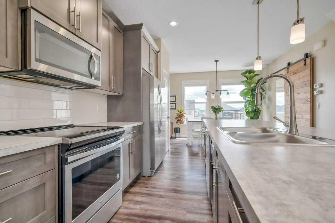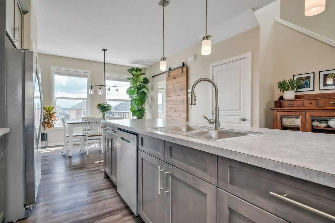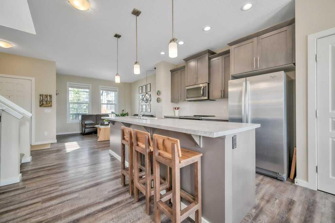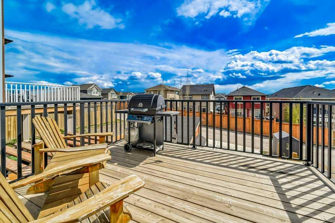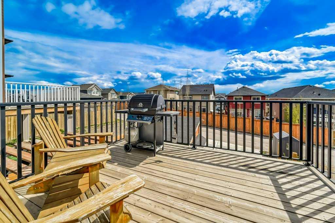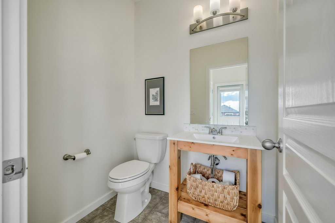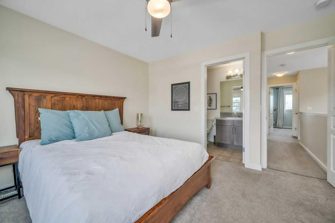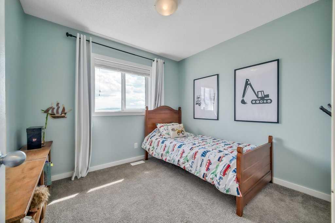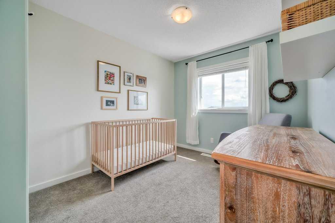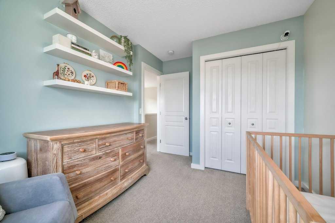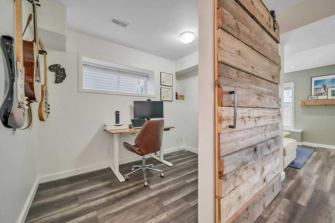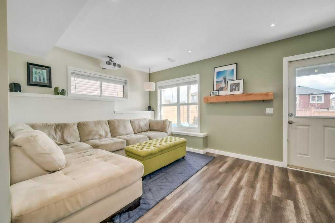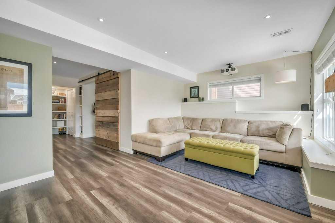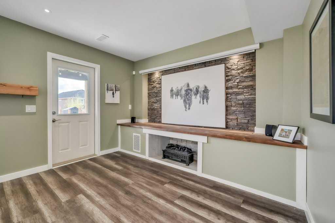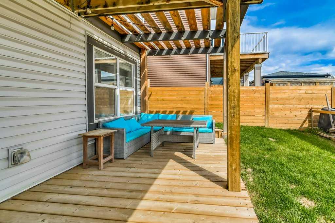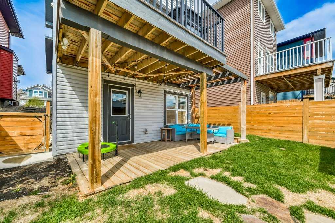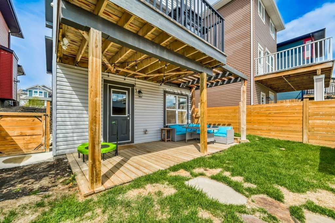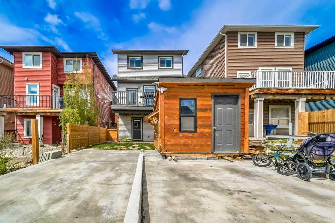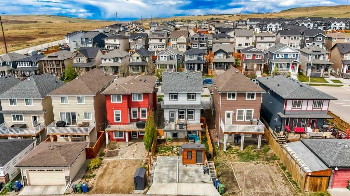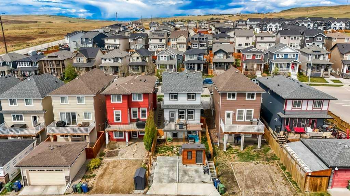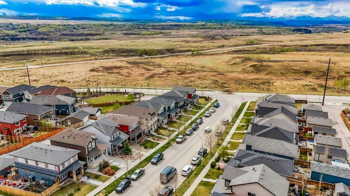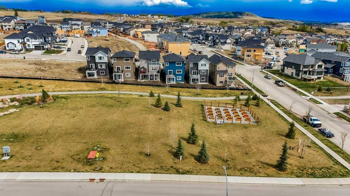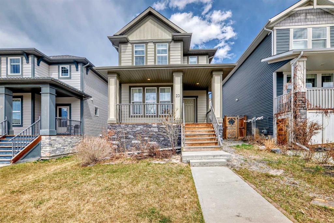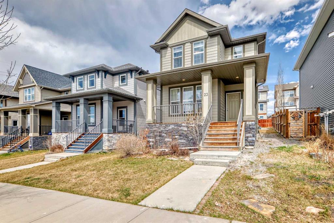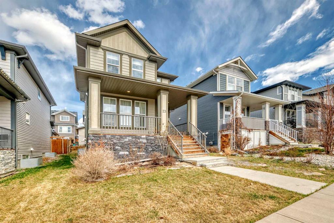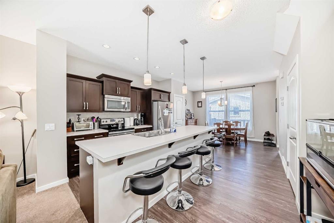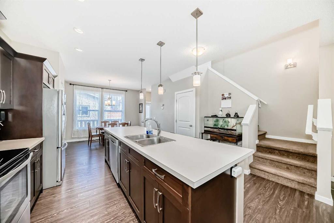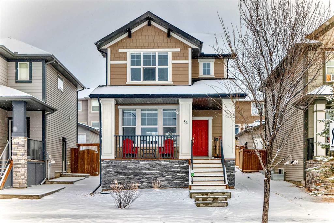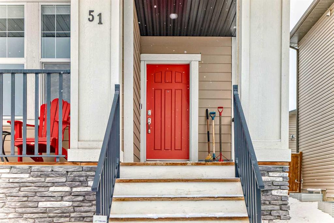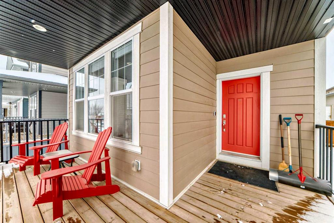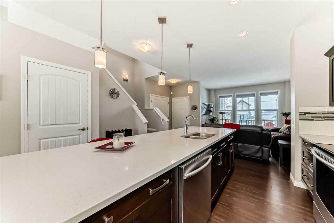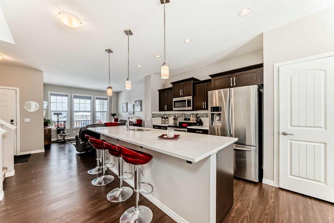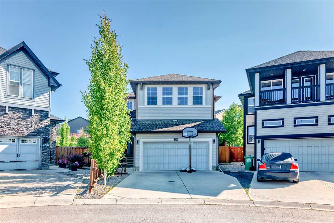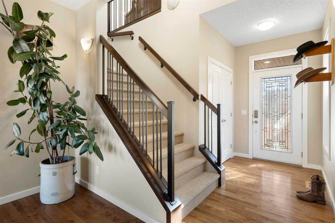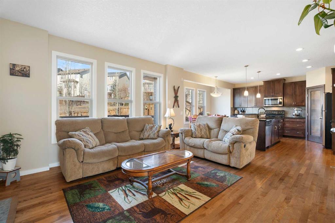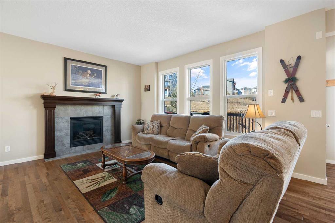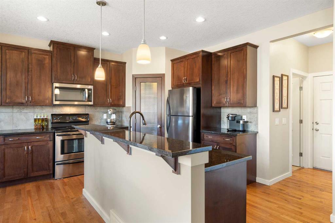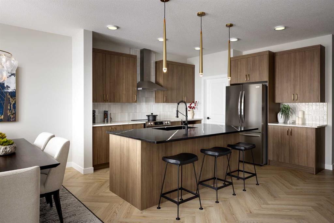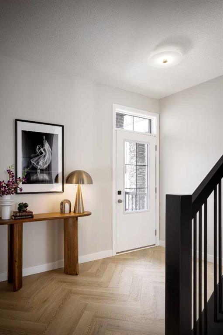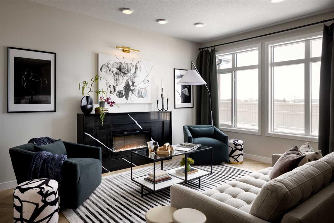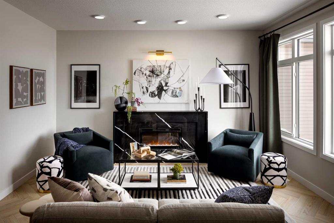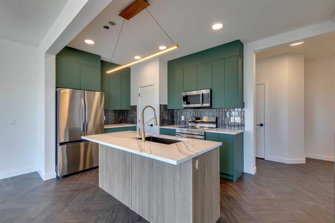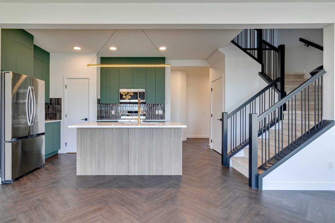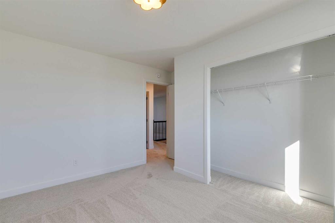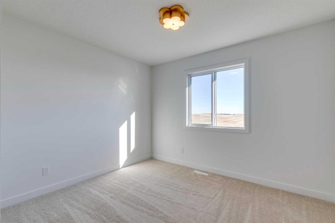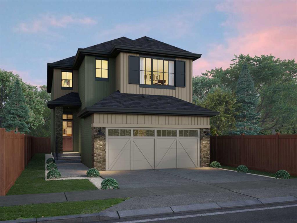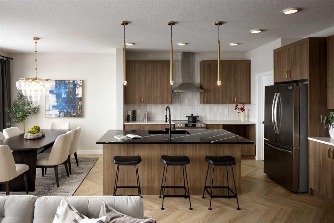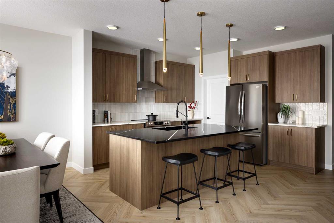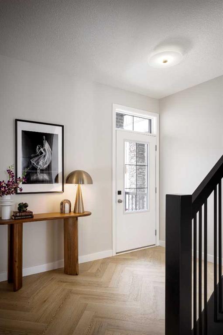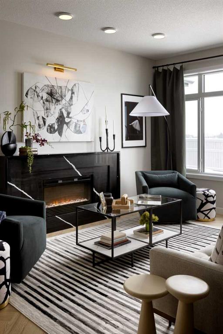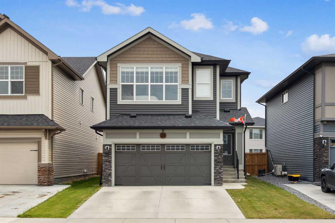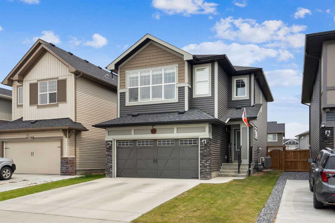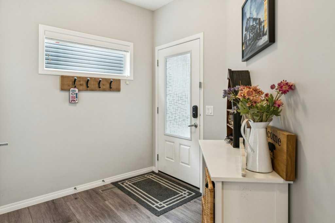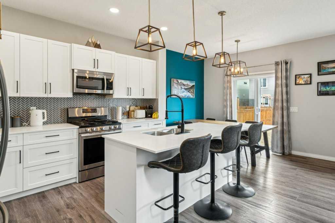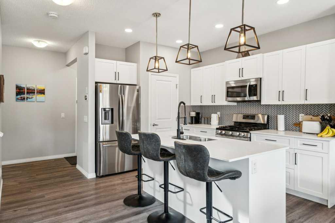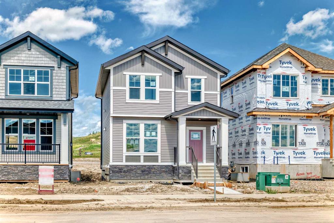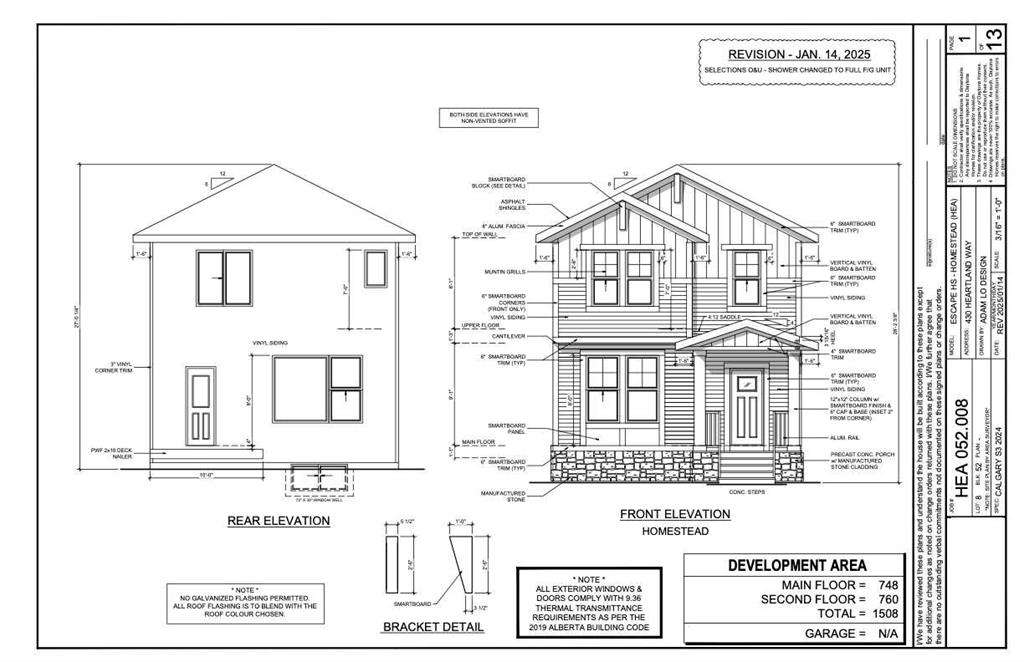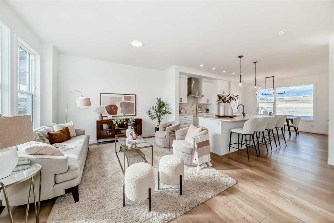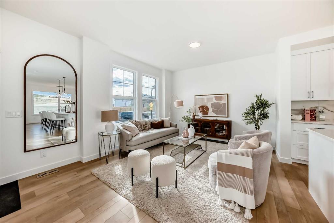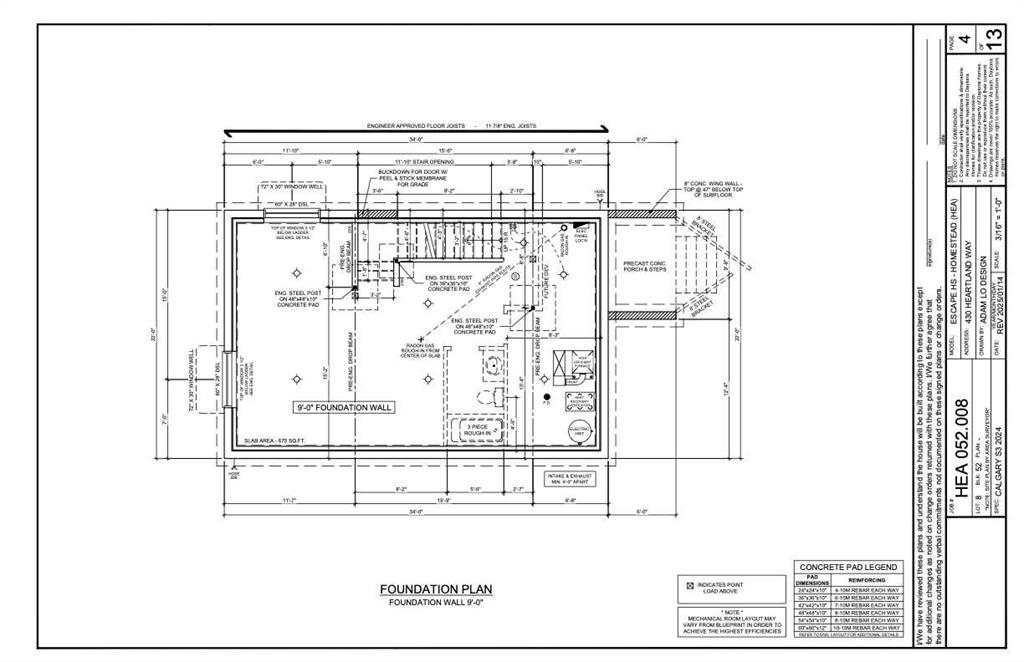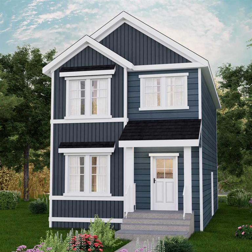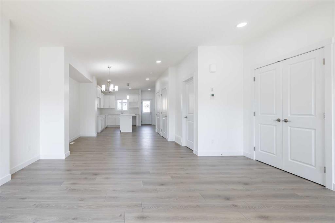32 Heritage Boulevard
Cochrane T4C 2M1
MLS® Number: A2220332
$ 569,999
3
BEDROOMS
2 + 1
BATHROOMS
1,360
SQUARE FEET
2017
YEAR BUILT
Exceptional MOVE-IN READY family home with BREATHTAKING VIEWS of the ROCKIES + Developed WALK-OUT Basement in the desirable community of HERITAGE HILLS in Cochrane! Just steps to park/playground, walking trails, shopping + restaurants and only 45 min to CANMORE! Boasting over 1860+ sqft of fully developed living space, 3 bedrooms, 2.5 Baths, developed WALK-OUT basement, SOUTH facing backyard + MOUNTAIN VIEWS. OPEN concept main floor features 9 ft ceilings, BRIGHT family room with custom floor-to-ceiling modern-rustic fireplace. Large kitchen with MASSIVE island, SS appliances, New Backsplash, + good sized eating nook with direct access to SOUTH facing deck + UNOBSTRUCTED views of the Rocky Mountains. 2 pc powder room w/ Updated vanity complete the main level. Upstairs offers Large primary bedroom with walk-in closet + 4pc ensuite, 2 additional nicely sized bedrooms + 4 pc bath. Professionally Finished WALK-OUT Basement that can be easily converted into an in-law suite “subject to approval and permitting by the municipality” features a large flex space ideal for a DEN/GYM, office w/ custom barn door, large Storage Room roughed in for 3pc bath. Additional features + upgrades: Freshly poured concrete slab ready for your dream garage, Professionally Painted walls through-out, NEW Dishwasher, Vanity + Backsplash (2024) Landscaped backyard (2023). Enjoy the best of both worlds with Cochrane amenities + easy access to the ROCKIES including Canmore + Banff, Ghost Lake and the Bow River. Exceptional Value!
| COMMUNITY | Heritage Hills. |
| PROPERTY TYPE | Detached |
| BUILDING TYPE | House |
| STYLE | 2 Storey |
| YEAR BUILT | 2017 |
| SQUARE FOOTAGE | 1,360 |
| BEDROOMS | 3 |
| BATHROOMS | 3.00 |
| BASEMENT | Finished, Full, Walk-Out To Grade |
| AMENITIES | |
| APPLIANCES | Dishwasher, Electric Oven, Microwave Hood Fan, Refrigerator, Washer/Dryer, Window Coverings |
| COOLING | None |
| FIREPLACE | Electric |
| FLOORING | Carpet, Laminate, Linoleum |
| HEATING | Forced Air, Natural Gas |
| LAUNDRY | In Basement |
| LOT FEATURES | Back Lane, Low Maintenance Landscape, Rectangular Lot, Views |
| PARKING | Off Street, Parking Pad |
| RESTRICTIONS | None Known |
| ROOF | Asphalt Shingle |
| TITLE | Fee Simple |
| BROKER | RE/MAX House of Real Estate |
| ROOMS | DIMENSIONS (m) | LEVEL |
|---|---|---|
| Game Room | 18`1" x 11`1" | Lower |
| Office | 6`9" x 10`0" | Lower |
| Storage | 6`7" x 5`3" | Lower |
| Furnace/Utility Room | 7`2" x 12`1" | Lower |
| Living Room | 12`5" x 12`7" | Main |
| Kitchen | 14`9" x 12`4" | Main |
| Dining Room | 12`11" x 10`7" | Main |
| 2pc Bathroom | 5`9" x 4`11" | Main |
| Bedroom - Primary | 12`5" x 11`11" | Upper |
| 4pc Ensuite bath | 8`7" x 4`11" | Upper |
| Bedroom | 9`8" x 9`0" | Upper |
| Bedroom | 8`11" x 12`6" | Upper |
| 4pc Bathroom | 8`7" x 5`0" | Upper |

