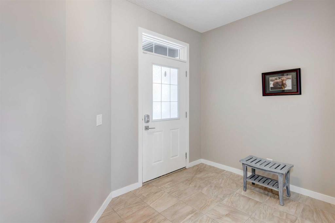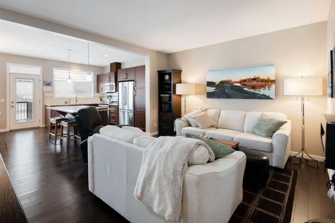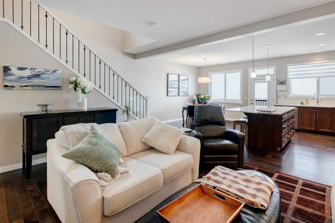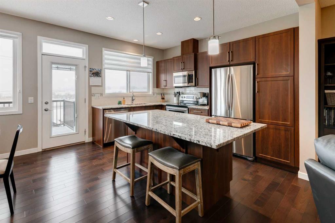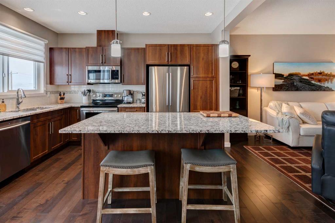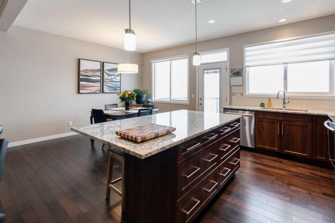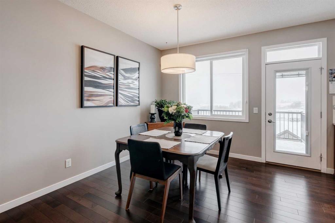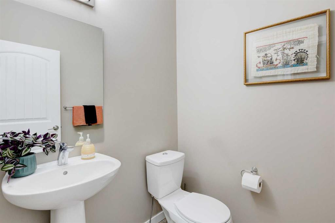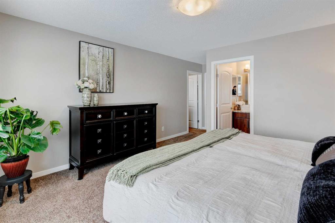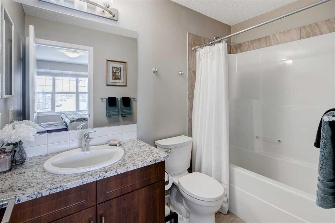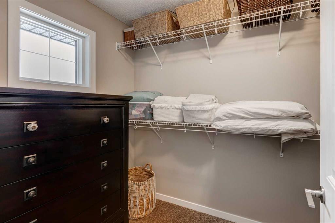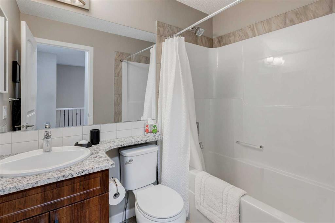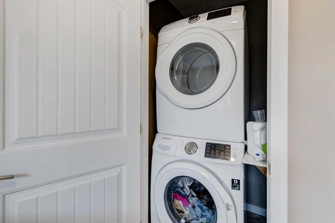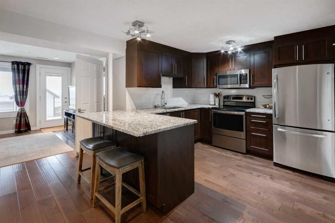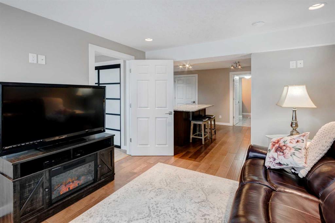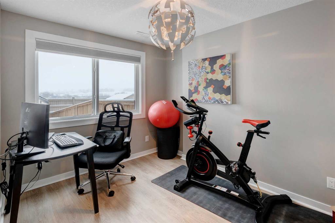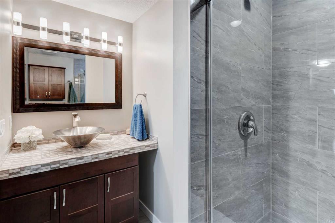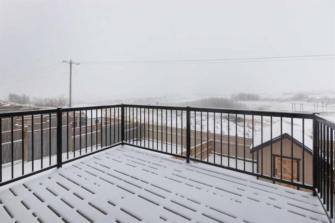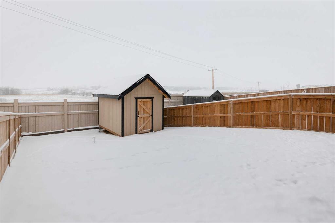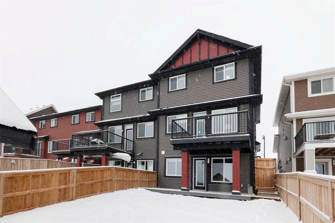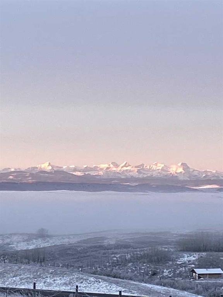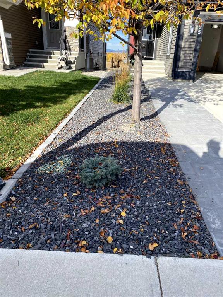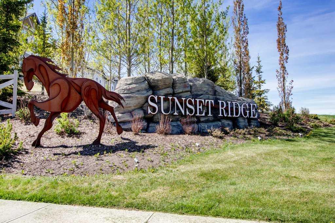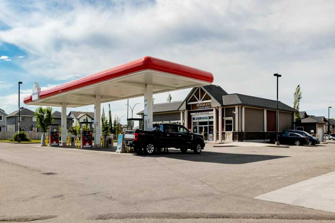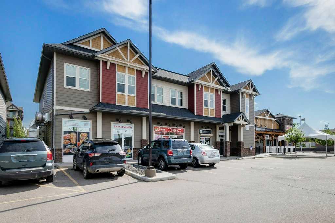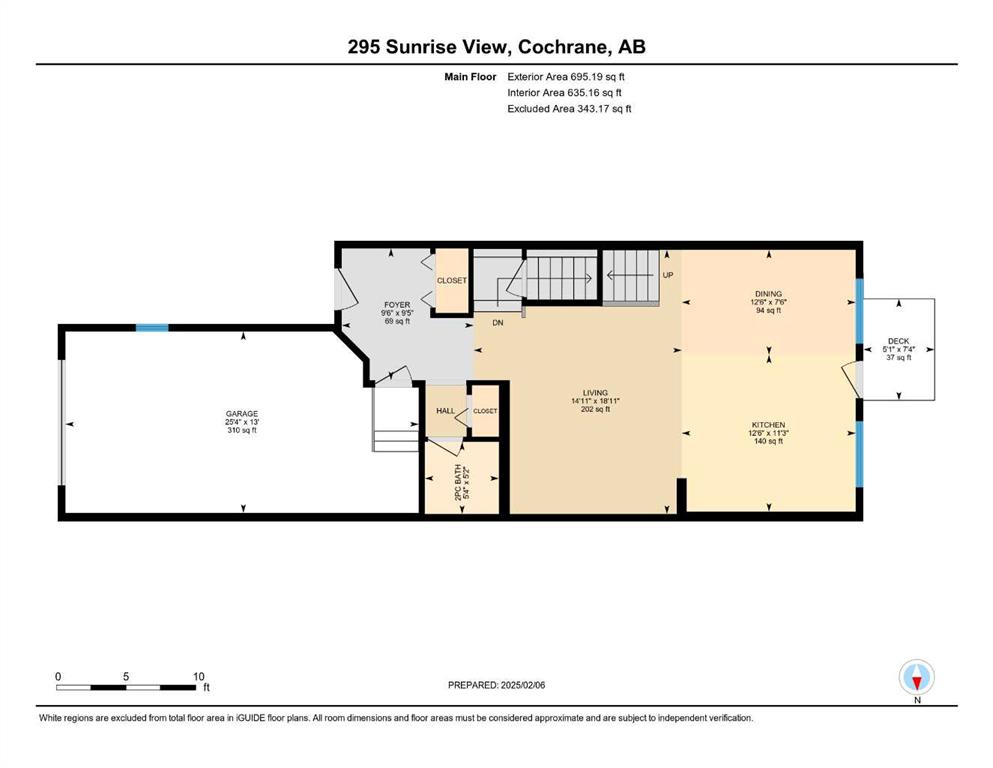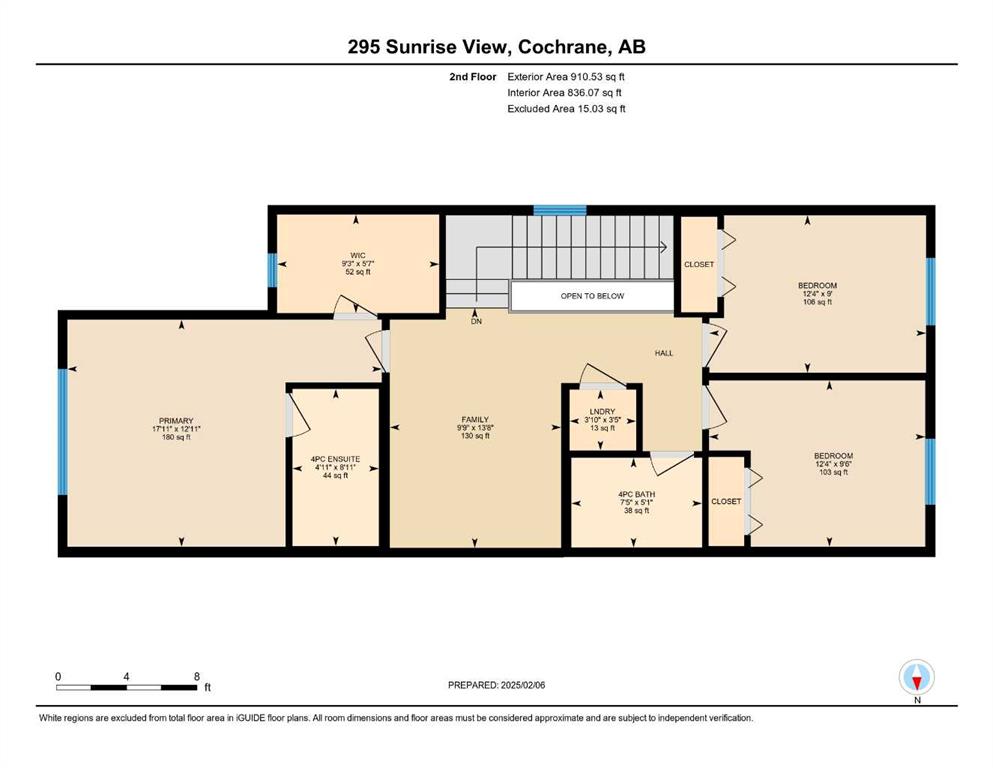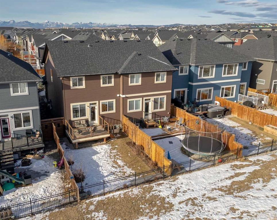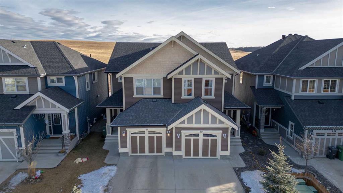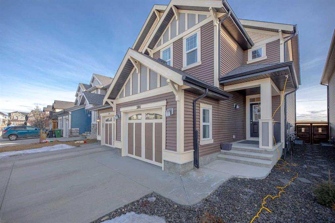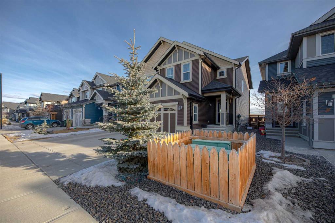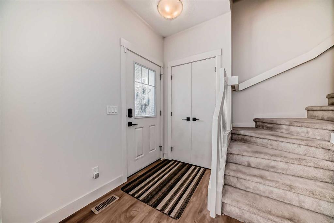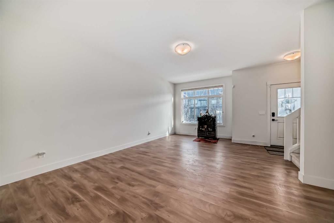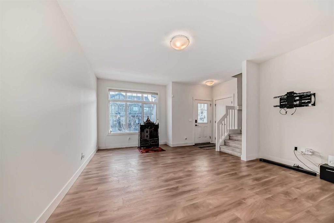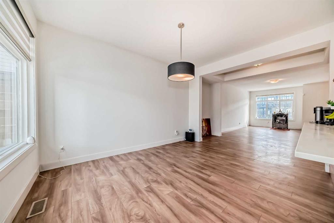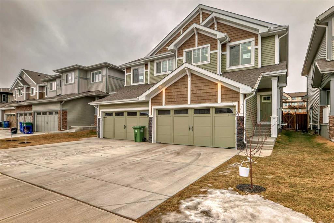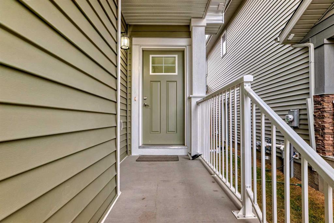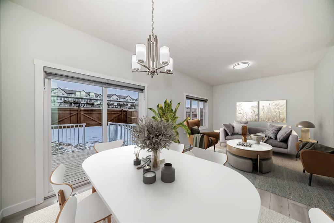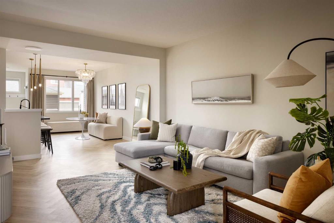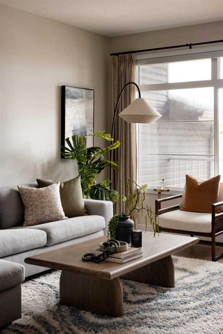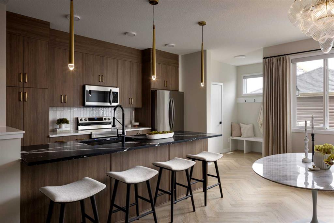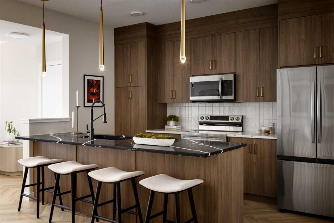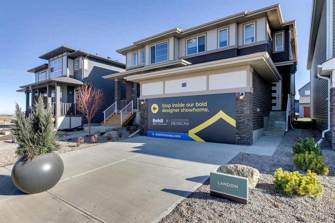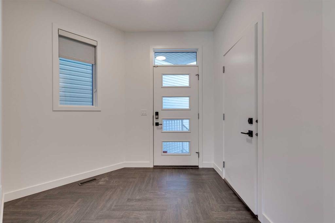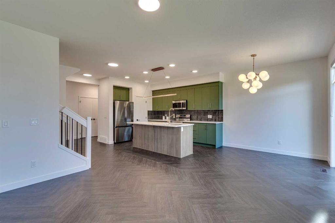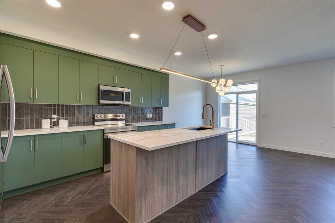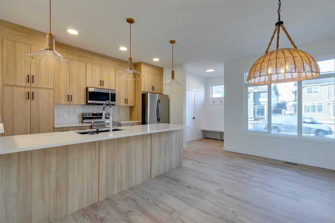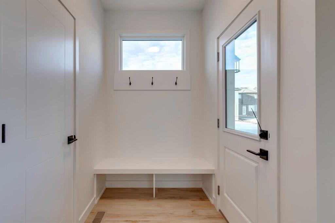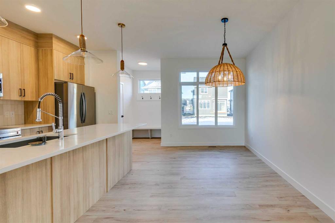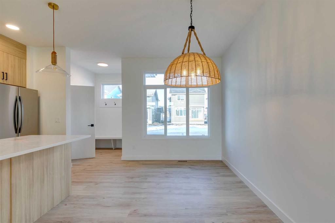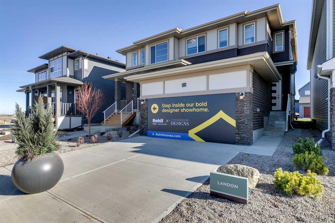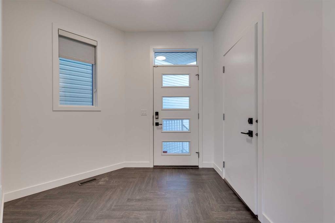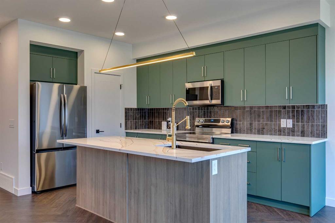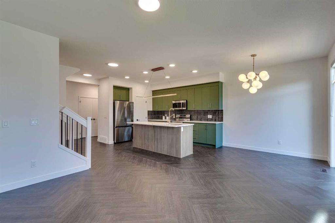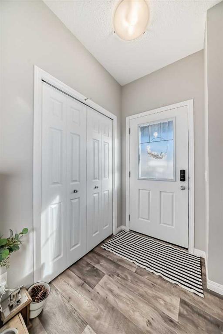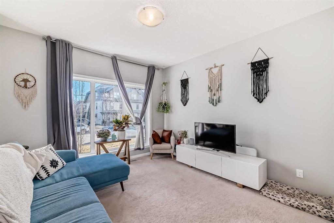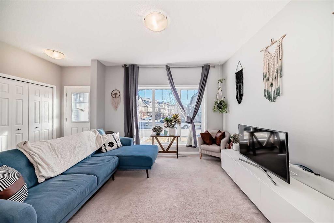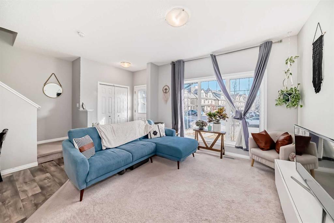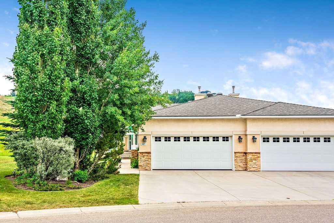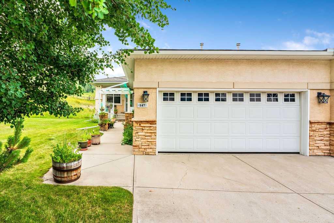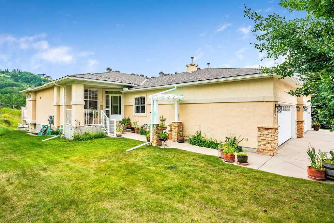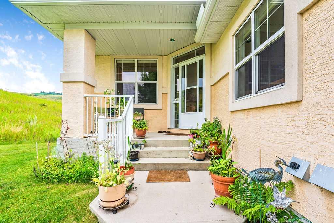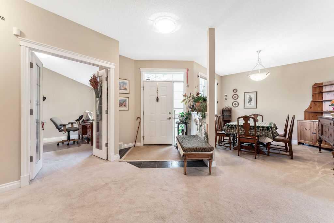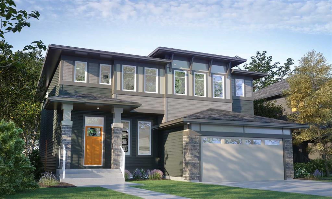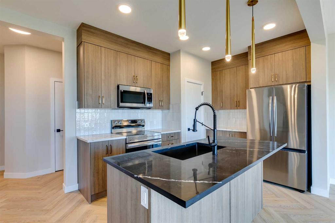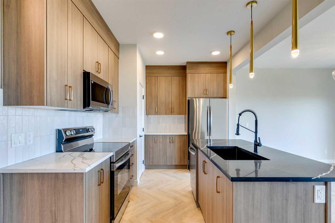295 Sunrise View
Cochrane T4C0Z7
MLS® Number: A2191298
$ 559,000
4
BEDROOMS
3 + 1
BATHROOMS
2015
YEAR BUILT
Enjoy breathtaking mountain views from the main floor of this beautifully maintained home in the highly sought-after Sunset Ridge community! The open-concept main floor features a cozy yet modern electric fireplace, while the upper level offers three spacious bedrooms, including a primary suite with an ensuite, a four-piece bath, and a convenient upstairs laundry. The fully suited walkout basement is perfect for multi-generational living or rental income. Step outside to a west-facing deck for stunning evening sunsets, with a fully fenced backyard ideal for kids and pets. Upgrades include a widened driveway for side-by-side parking, lower level composite deck, and an outdoor staircase leading to the backyard. With endless pathways, parks, and two schools within the neighborhood, this is the perfect place for families to call home. Don’t miss out—schedule your viewing today!
| COMMUNITY | Sunset Ridge |
| PROPERTY TYPE | Semi Detached (Half Duplex) |
| BUILDING TYPE | Duplex |
| STYLE | 2 Storey, Side by Side |
| YEAR BUILT | 2015 |
| SQUARE FOOTAGE | 1,605 |
| BEDROOMS | 4 |
| BATHROOMS | 4.00 |
| BASEMENT | Full, Walk-Out To Grade |
| AMENITIES | |
| APPLIANCES | Dishwasher, Garage Control(s), Microwave Hood Fan, Refrigerator, Stove(s), Washer/Dryer, Window Coverings |
| COOLING | None |
| FIREPLACE | Decorative, Electric, Family Room |
| FLOORING | Carpet, Hardwood |
| HEATING | Forced Air, Natural Gas |
| LAUNDRY | In Basement, Upper Level |
| LOT FEATURES | Back Yard, Backs on to Park/Green Space, Lawn, Gentle Sloping, No Neighbours Behind, Landscaped, Rectangular Lot, Views |
| PARKING | Driveway, Parking Pad, Single Garage Attached |
| RESTRICTIONS | None Known |
| ROOF | Asphalt Shingle |
| TITLE | Fee Simple |
| BROKER | Century 21 Masters |
| ROOMS | DIMENSIONS (m) | LEVEL |
|---|---|---|
| 3pc Bathroom | 8`2" x 5`6" | Basement |
| Bedroom | 7`8" x 10`0" | Basement |
| Laundry | 6`4" x 7`10" | Basement |
| Game Room | 10`3" x 11`3" | Basement |
| Storage | 11`5" x 7`5" | Basement |
| 2pc Bathroom | 5`2" x 5`4" | Main |
| Dining Room | 7`6" x 12`6" | Main |
| Foyer | 9`5" x 9`6" | Main |
| Kitchen | 11`3" x 12`6" | Main |
| Living Room | 18`11" x 14`11" | Main |
| 4pc Bathroom | 5`1" x 7`5" | Second |
| 4pc Ensuite bath | 8`11" x 4`11" | Second |
| Bedroom | 9`0" x 12`4" | Second |
| Bedroom | 9`6" x 12`4" | Second |
| Bonus Room | 13`8" x 9`9" | Second |
| Laundry | 3`5" x 3`10" | Second |
| Bedroom - Primary | 12`11" x 17`11" | Second |


