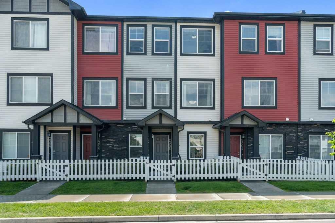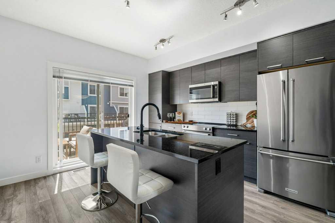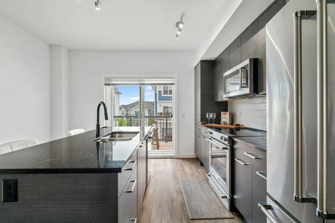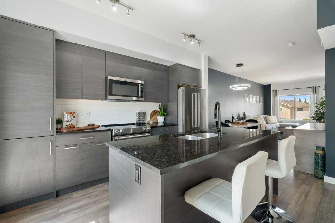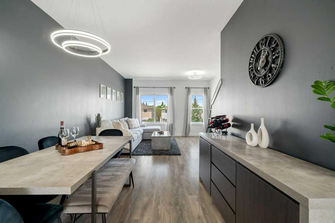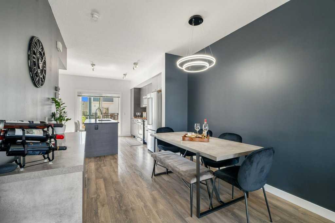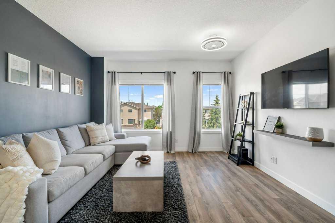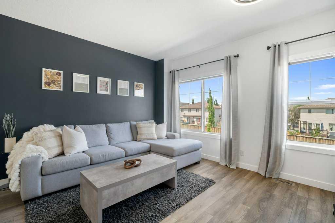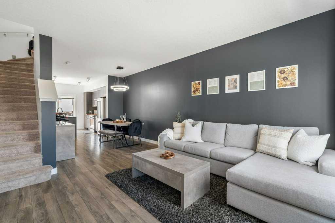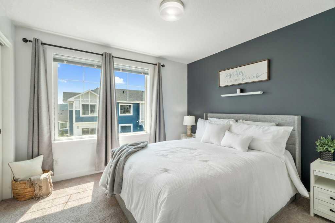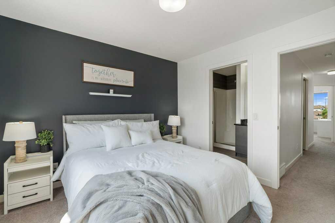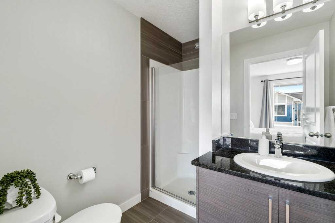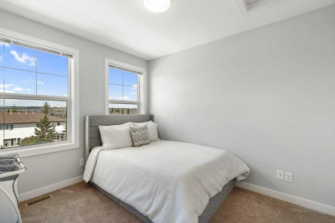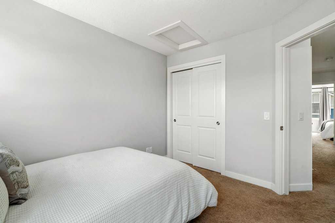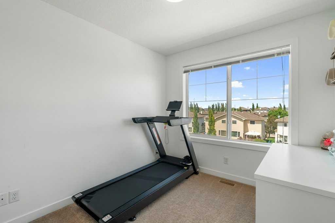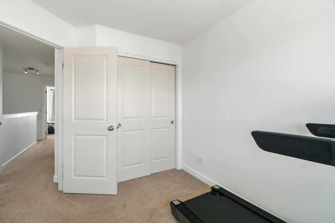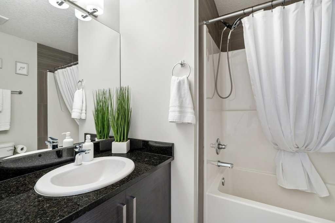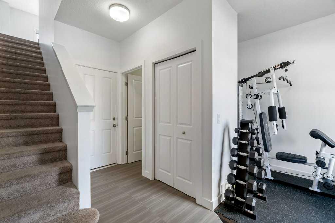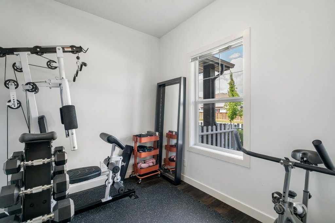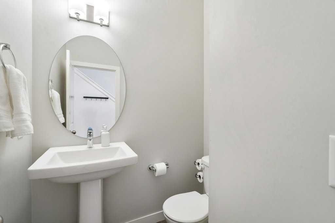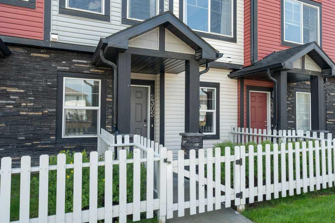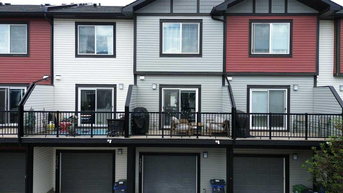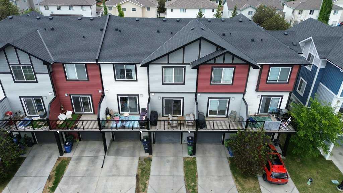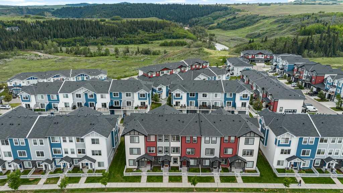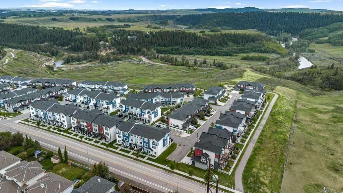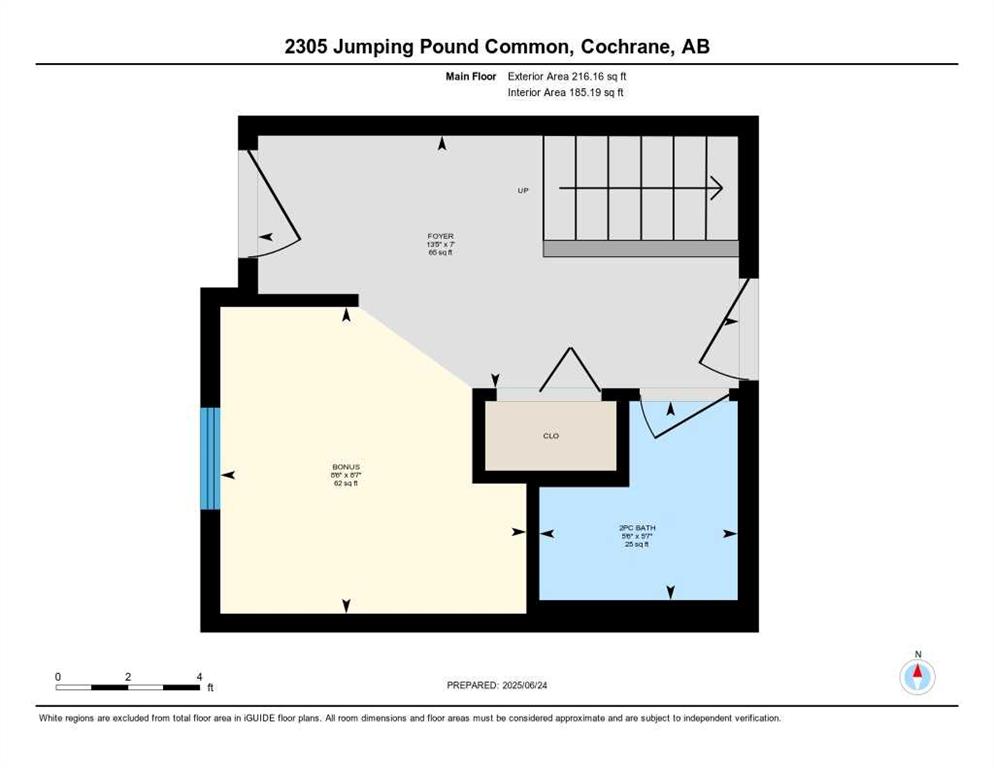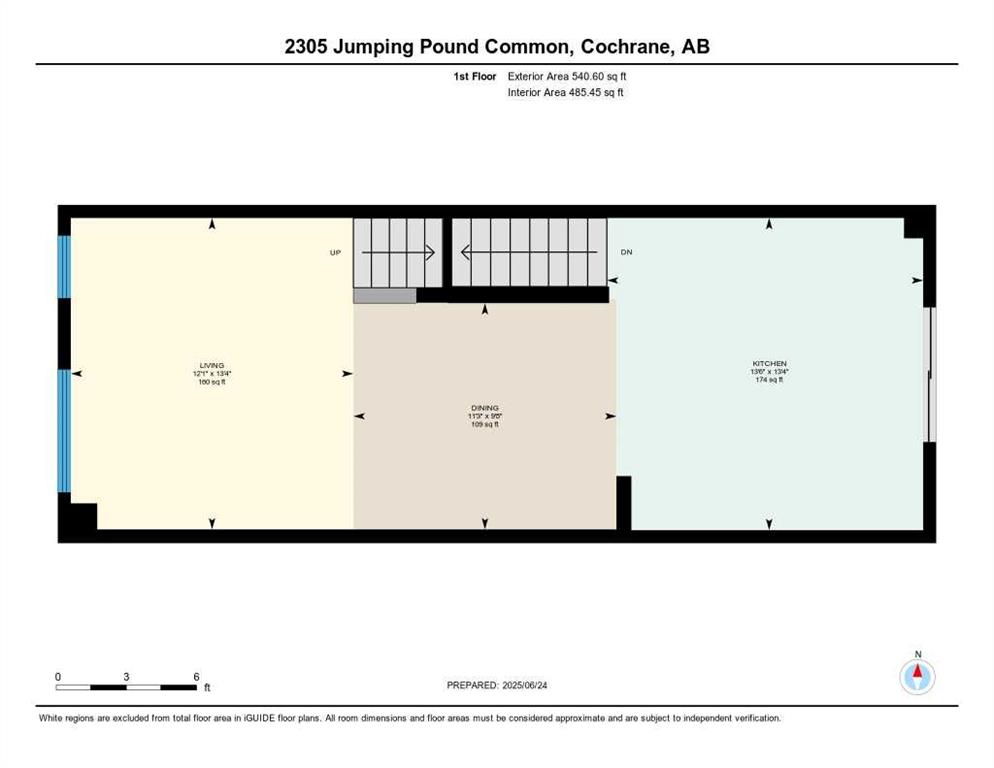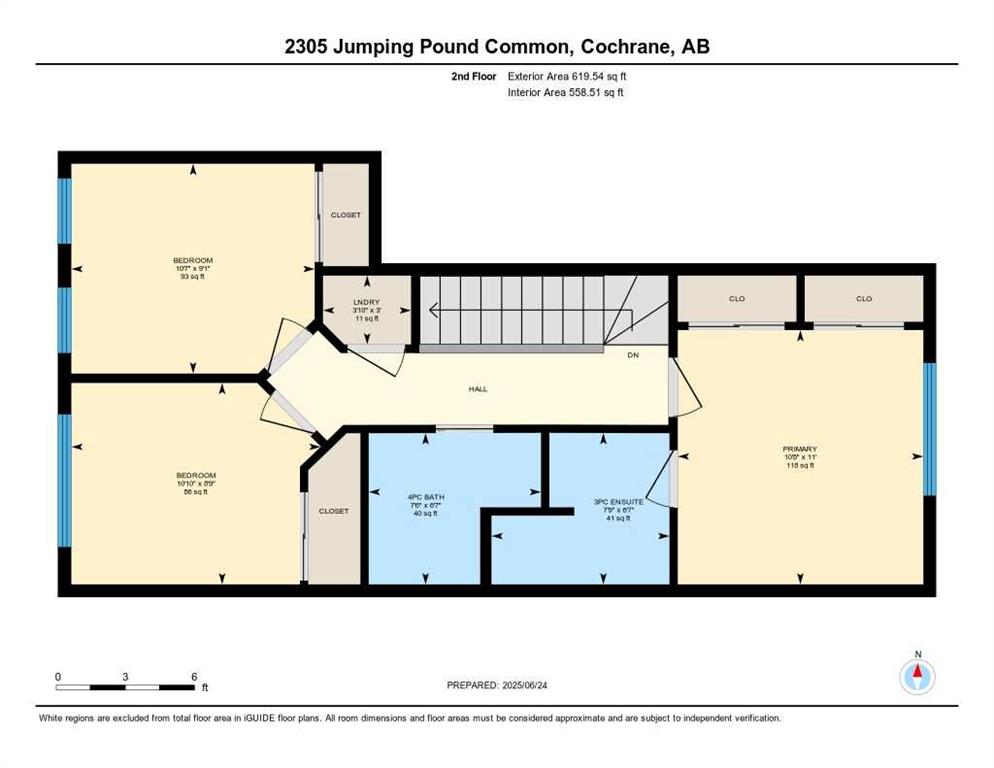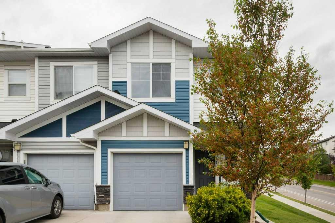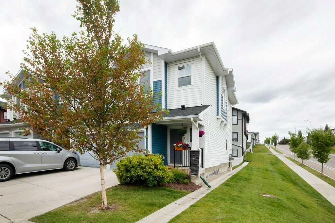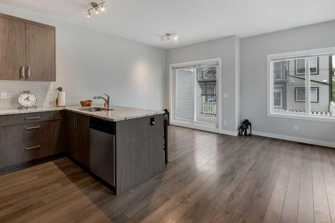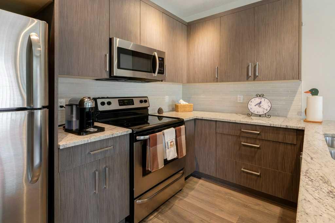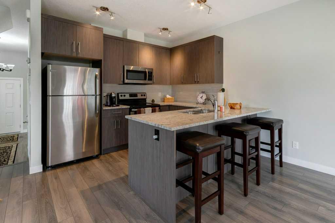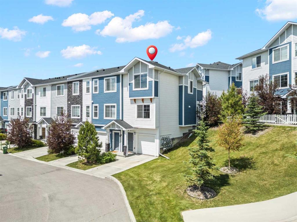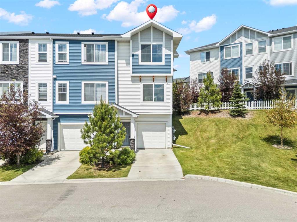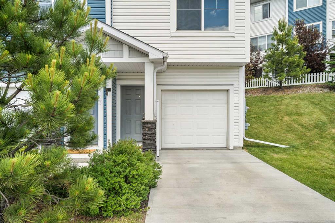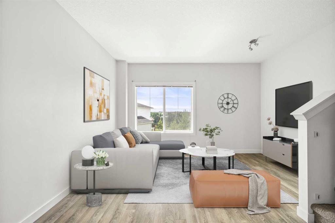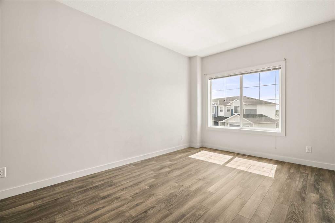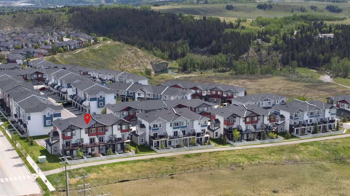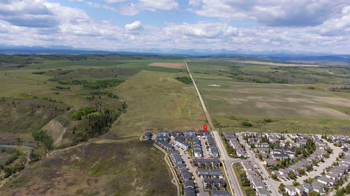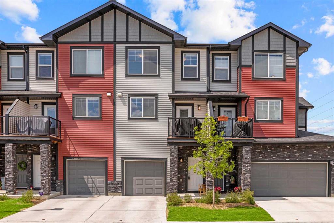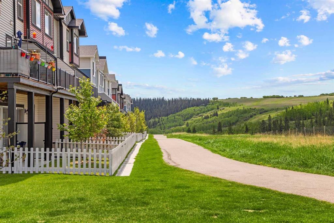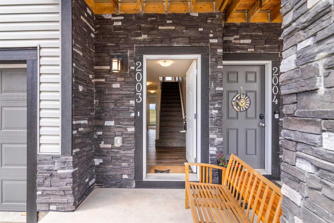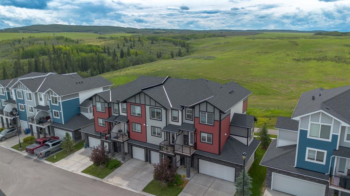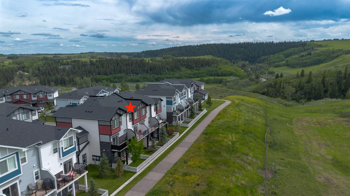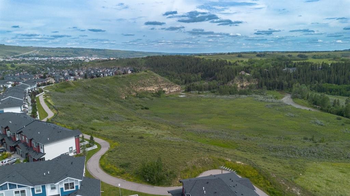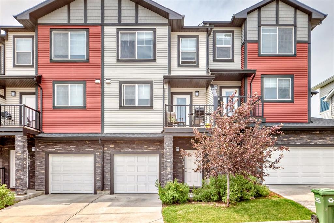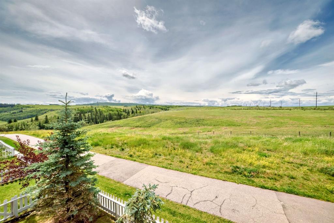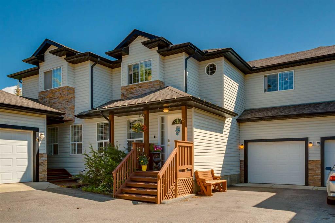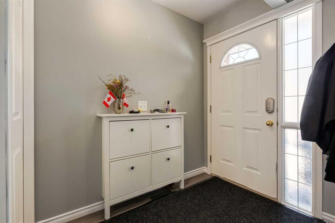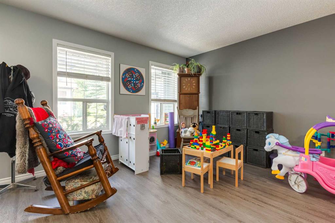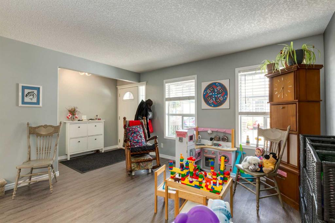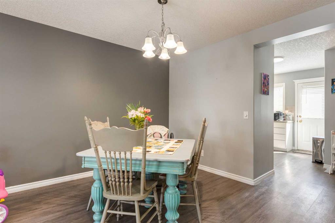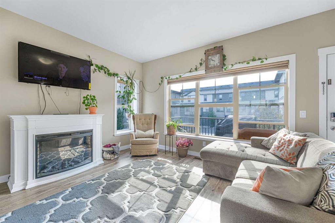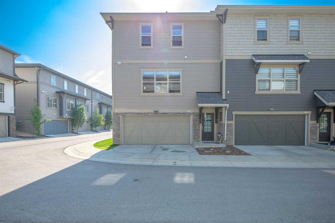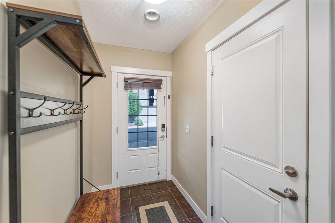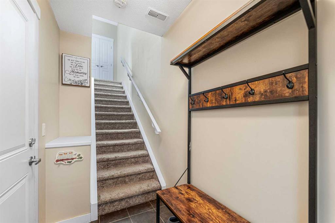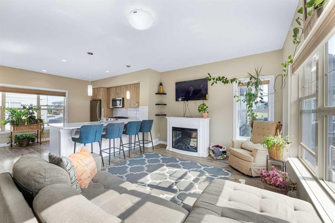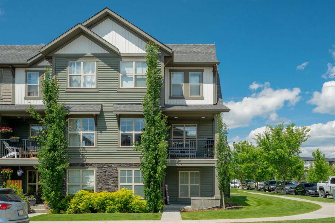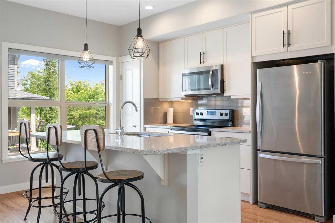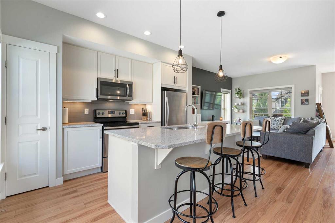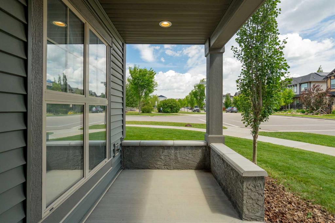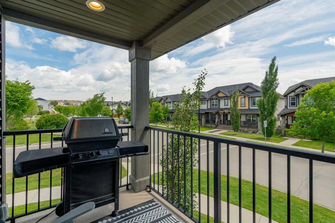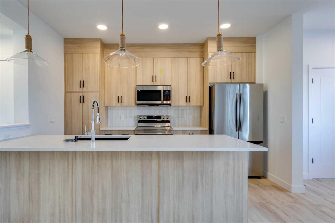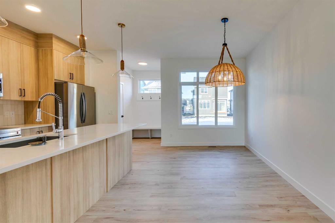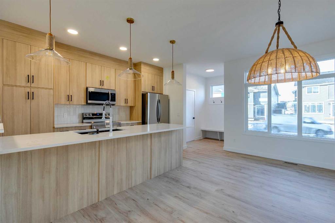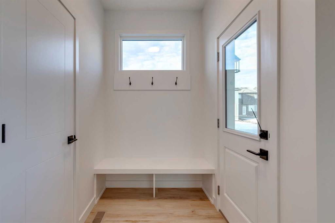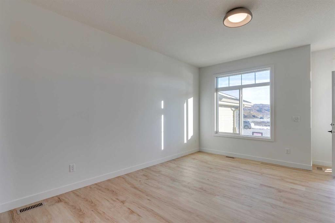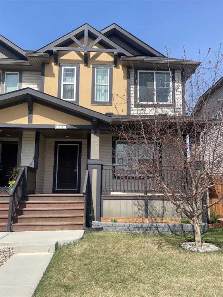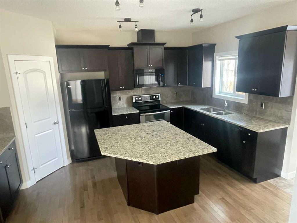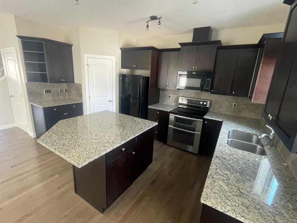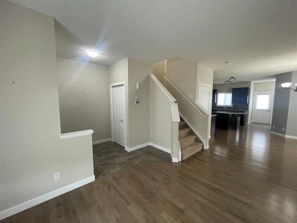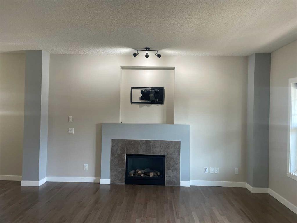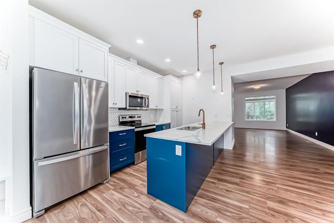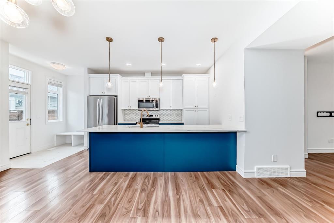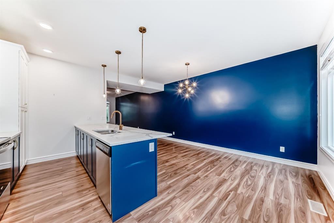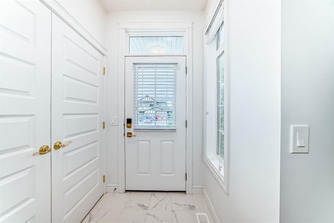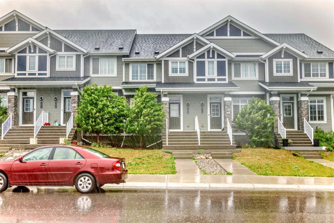2305 Jumping Pound Common
Cochrane T4C 1V4
MLS® Number: A2234679
$ 438,000
3
BEDROOMS
2 + 1
BATHROOMS
1,433
SQUARE FEET
2017
YEAR BUILT
Welcome to 2305 Jumping Pound Common—where modern comfort meets natural serenity in the peaceful community of Jumping Pound Ridge, Cochrane. This stylish and well-maintained townhome offers the perfect balance of function and design, surrounded by stunning views, lush green space, and minimal through-traffic thanks to the adjacent reserve land. Whether you're a first-time buyer, young family, or downsizer looking for low-maintenance living with room to breathe, this three-storey home delivers thoughtful features in every corner. Step inside to a bright and versatile entry-level flex room that makes for the perfect home office, gym, or creative space. This level also provides easy access to the garage, half bath, and a rear door leading to the outdoors—ideal for busy mornings or welcoming guests. Recent updates such as a fresh coat of paint and newly upgraded shower heads in the bathrooms enhance the home’s appeal and comfort. Head upstairs to the open-concept main level where generous natural light pours through the windows, highlighting the spacious living area with rich laminate flooring. The dining space comfortably hosts your next dinner party or cozy family meal, while the modern kitchen takes centre stage. Featuring granite countertops throughout, updated pull-down faucet, and high-end KitchenAid stainless steel appliances, this kitchen is a delight to cook and entertain in. A convenient patio just off the kitchen allows for relaxed BBQ nights or quiet morning coffee with views of the surrounding greenspace. On the upper level, the primary bedroom offers a peaceful retreat with its walk-in closet (complete with custom organizer system) and private ensuite bath. Two additional bedrooms offer flexibility—perfect for kids, guests, or a second home office. All bathrooms feature tile flooring, and plush carpet underfoot adds warmth and comfort upstairs. Additional highlights include a full humidifier system for climate comfort, tile flooring in high-traffic zones like the foyer and bathrooms, and recent maintenance to both the furnace (including duct disinfectant spray) and dryer. This home is truly move-in ready. Beyond your door, you’ll find a welcoming, family-friendly neighbourhood surrounded by nature. Enjoy easy access to walking paths, parks, soccer fields, and a baseball diamond. Dog parks and other community amenities are just minutes away, making this the ideal location for an active lifestyle.Don't miss your opportunity to own this thoughtfully designed and lovingly maintained home in one of Cochrane’s most picturesque settings. Discover what it's like to live on the edge of nature—without sacrificing style, comfort, or convenience. Book your private showing today!
| COMMUNITY | Jumping Pound Ridge |
| PROPERTY TYPE | Row/Townhouse |
| BUILDING TYPE | Five Plus |
| STYLE | 3 Storey |
| YEAR BUILT | 2017 |
| SQUARE FOOTAGE | 1,433 |
| BEDROOMS | 3 |
| BATHROOMS | 3.00 |
| BASEMENT | None |
| AMENITIES | |
| APPLIANCES | Dishwasher, Dryer, Electric Stove, Garage Control(s), Microwave Hood Fan, Refrigerator, Washer, Window Coverings |
| COOLING | None |
| FIREPLACE | N/A |
| FLOORING | Carpet, Laminate, Tile |
| HEATING | Forced Air, Natural Gas |
| LAUNDRY | In Unit, Upper Level |
| LOT FEATURES | Low Maintenance Landscape, Rectangular Lot |
| PARKING | Single Garage Attached |
| RESTRICTIONS | None Known |
| ROOF | Asphalt Shingle |
| TITLE | Fee Simple |
| BROKER | RE/MAX iRealty Innovations |
| ROOMS | DIMENSIONS (m) | LEVEL |
|---|---|---|
| Foyer | 7`0" x 13`5" | Main |
| 2pc Bathroom | 5`7" x 5`6" | Main |
| Office | 8`7" x 8`6" | Main |
| Furnace/Utility Room | 3`0" x 12`5" | Main |
| Kitchen | 13`4" x 13`6" | Second |
| Dining Room | 9`8" x 11`3" | Second |
| Living Room | 13`4" x 12`1" | Second |
| Bedroom - Primary | 11`0" x 10`8" | Upper |
| 3pc Ensuite bath | 6`7" x 7`9" | Upper |
| 4pc Bathroom | 6`7" x 7`6" | Upper |
| Bedroom | 8`9" x 10`10" | Upper |
| Bedroom | 9`1" x 10`7" | Upper |
| Laundry | 3`0" x 3`10" | Upper |

