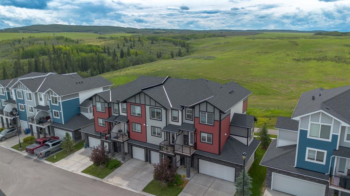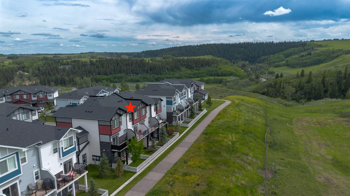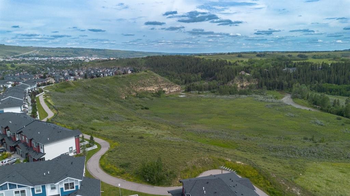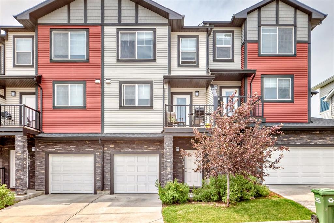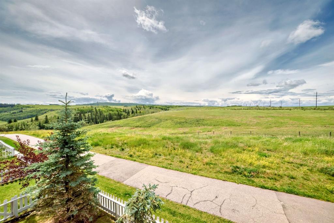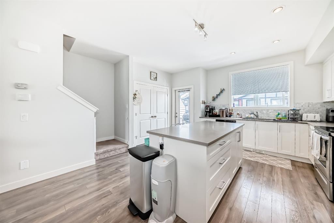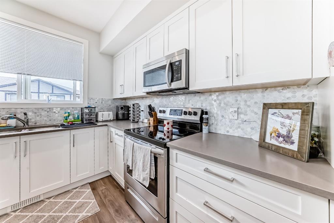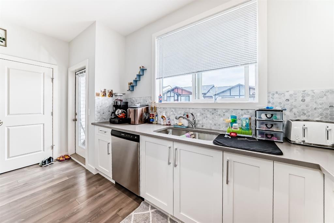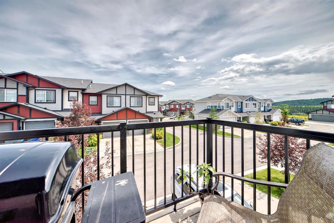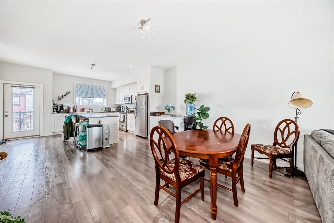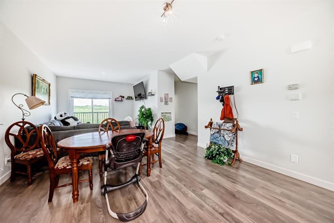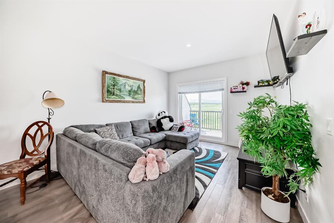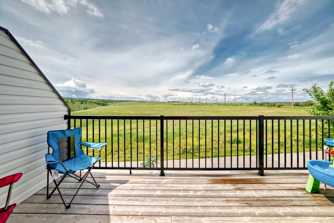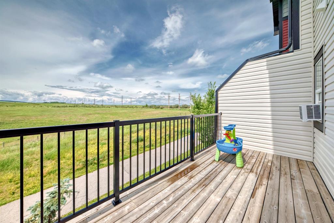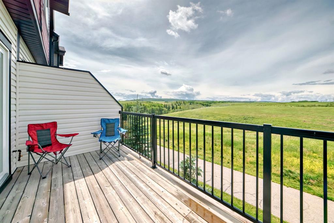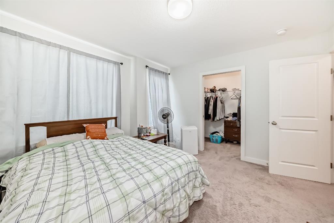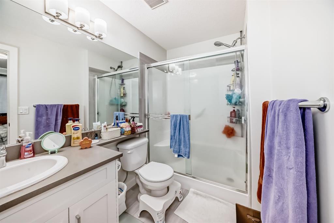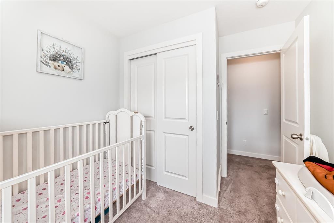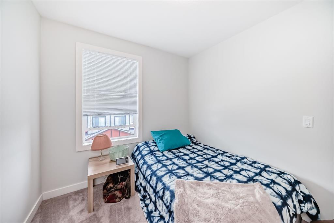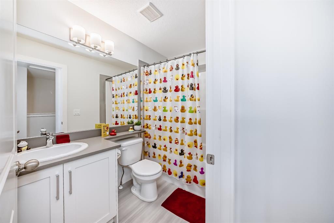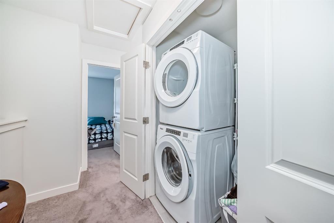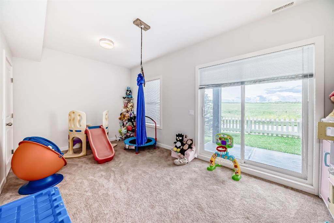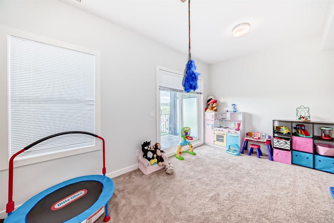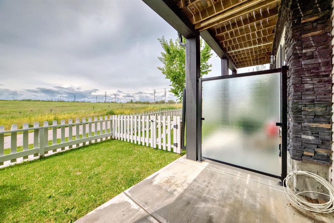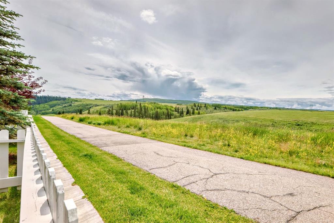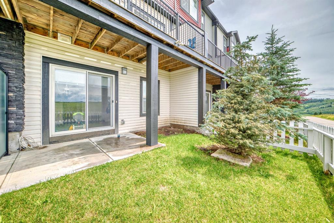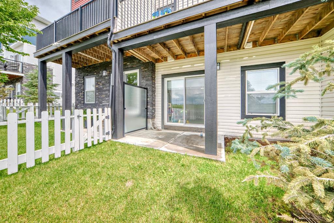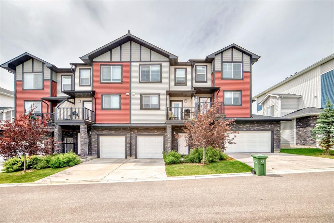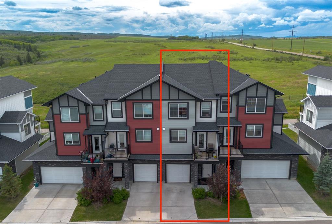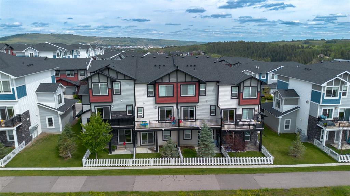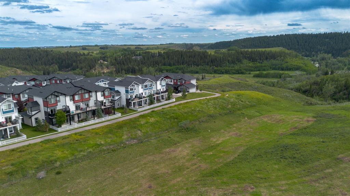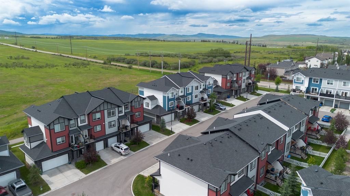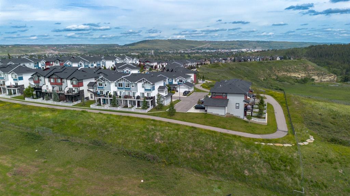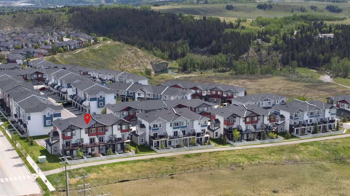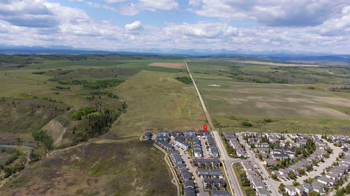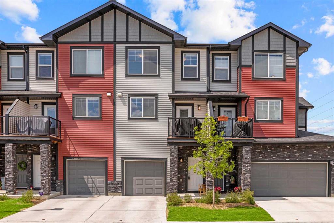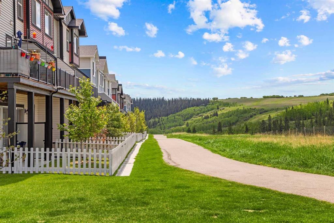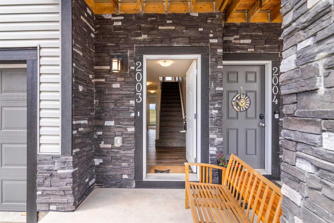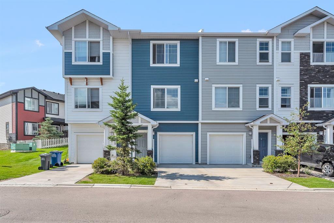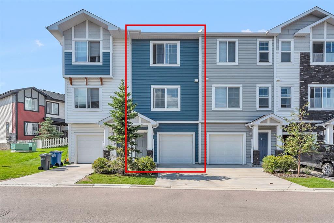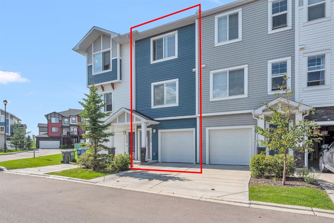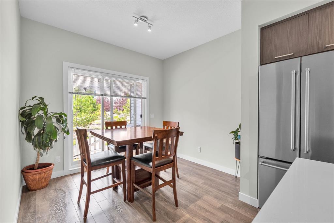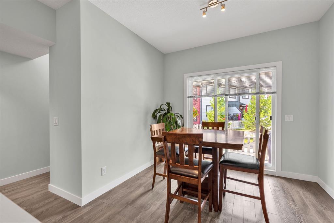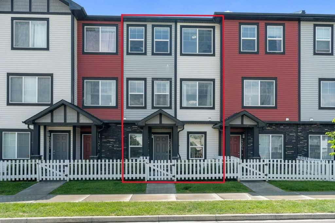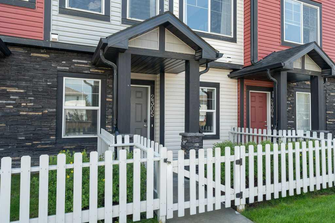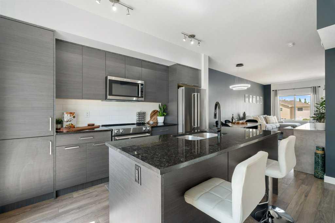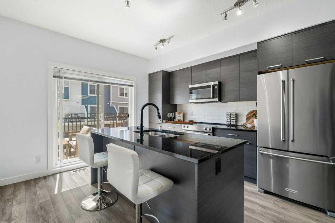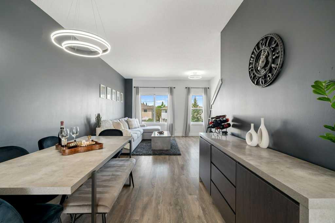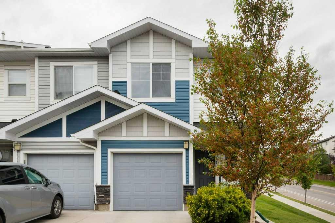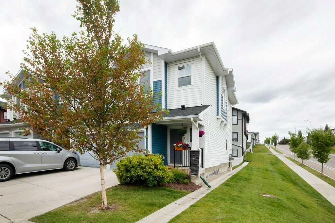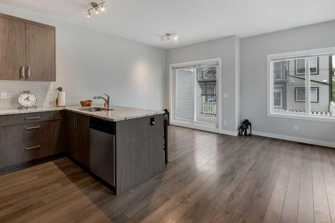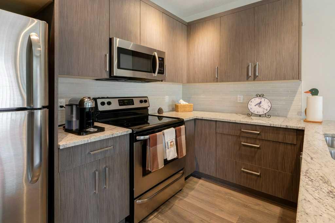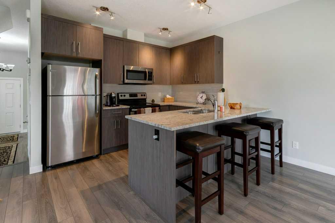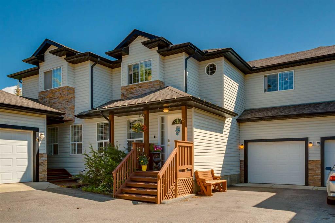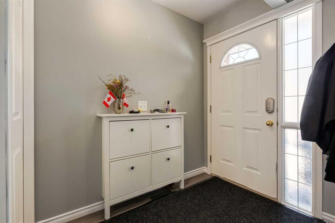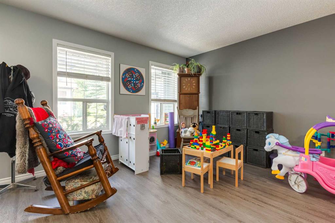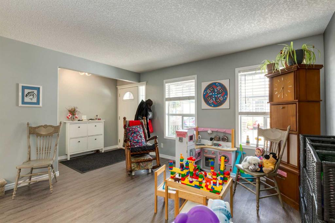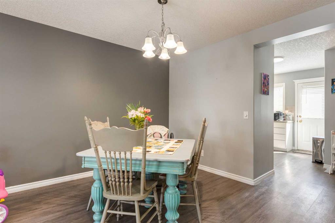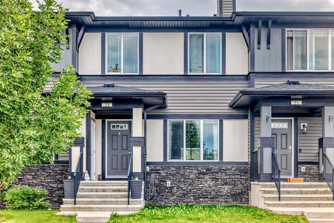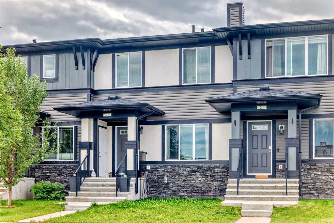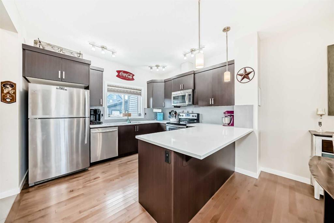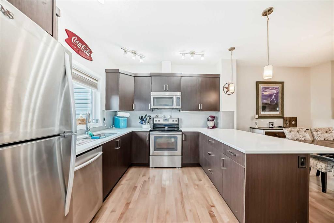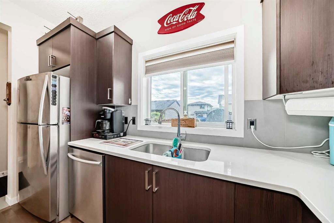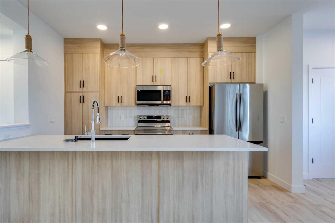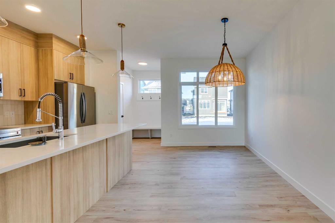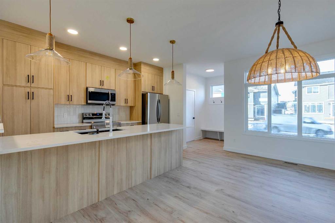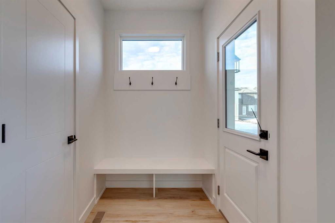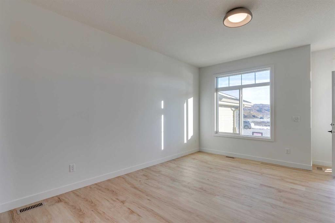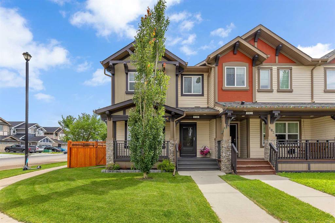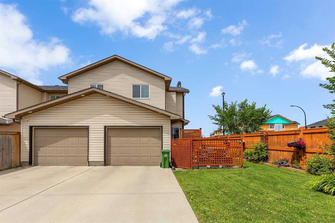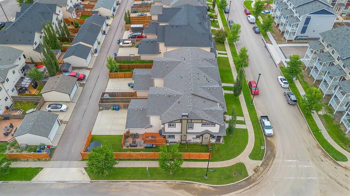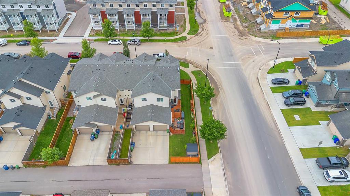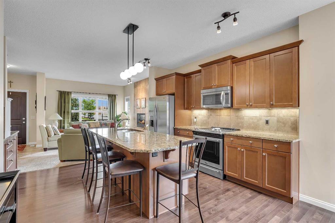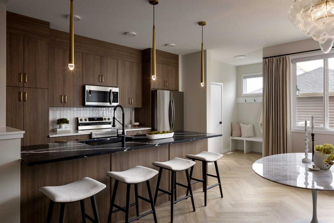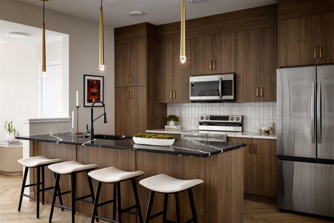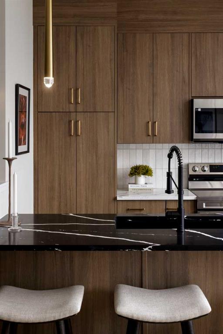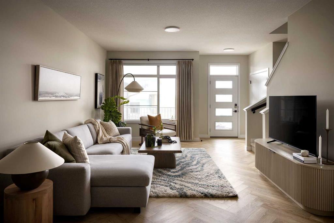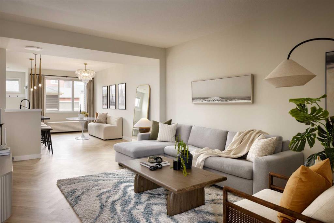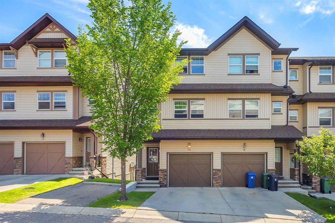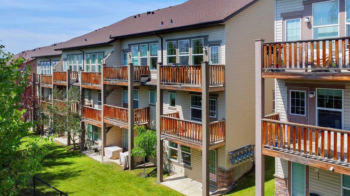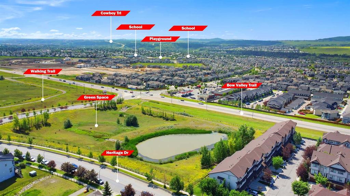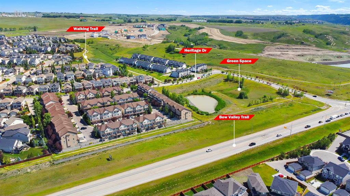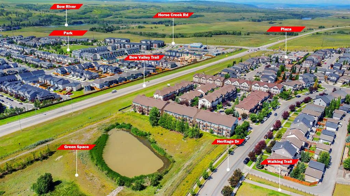1703 Jumping Pound Common
Cochrane T4C 2L1
MLS® Number: A2240077
$ 490,000
3
BEDROOMS
2 + 2
BATHROOMS
1,886
SQUARE FEET
2018
YEAR BUILT
Nestled in the serene community of Jumping Pound Ridge, this beautifully appointed 3-bedroom, 2 full bathroom, and 2 half bathroom townhome offers the perfect blend of modern comfort and natural beauty. Spanning three levels, the home features an oversized single attached garage and private driveway, ensuring ample parking. The ground floor welcomes you with a bright and versatile recreation room/home gym/guest bedroom/home office, generous storage space, and a convenient half bathroom. Upstairs, the open-concept second level is ideal for both everyday living and entertaining, showcasing a spacious soaring 10ft ceilings, updated white and bright kitchen featuring quartz countertops and tiled back splash, SS appliances, dining area, and inviting living room. There are two decks to enjoy the sunshine and nature all day long! One is located off the kitchen, perfect access for outdoor cooking. The second large deck is just off the living room, enjoy the Mountain views to the west as well as your friendly neighbourhood cows roaming the serene field behind. The top floor hosts three comfortable bedrooms, including a primary suite with its own en-suite featuring a walk-in shower, while an additional full bathroom with a shower-tub combo serves the remaining bedrooms. The laundry room is conveniently located on the upper level. Set against the breathtaking backdrop of the foothills and overlooking the Mountains and the Jumping Pound Creek, this townhome offers a tranquil lifestyle, complete with a nearby playground for children and easy access to outdoor adventures—all just a short drive from the city.
| COMMUNITY | Jumping Pound Ridge |
| PROPERTY TYPE | Row/Townhouse |
| BUILDING TYPE | Five Plus |
| STYLE | 3 Storey |
| YEAR BUILT | 2018 |
| SQUARE FOOTAGE | 1,886 |
| BEDROOMS | 3 |
| BATHROOMS | 4.00 |
| BASEMENT | None |
| AMENITIES | |
| APPLIANCES | Dishwasher, Dryer, Garage Control(s), Microwave Hood Fan, Oven, Refrigerator, Washer, Window Coverings |
| COOLING | None |
| FIREPLACE | N/A |
| FLOORING | Carpet, Tile, Vinyl Plank |
| HEATING | Forced Air |
| LAUNDRY | Upper Level |
| LOT FEATURES | Back Yard, Backs on to Park/Green Space, Creek/River/Stream/Pond, Low Maintenance Landscape |
| PARKING | Single Garage Attached |
| RESTRICTIONS | Board Approval |
| ROOF | Asphalt Shingle |
| TITLE | Fee Simple |
| BROKER | CIR Realty |
| ROOMS | DIMENSIONS (m) | LEVEL |
|---|---|---|
| 2pc Bathroom | 13`6" x 18`1" | Main |
| Flex Space | 32`2" x 56`9" | Main |
| 4pc Bathroom | 28`6" x 13`6" | Second |
| Bedroom - Primary | 36`5" x 41`8" | Second |
| Kitchen With Eating Area | 43`0" x 49`6" | Second |
| Dining Room | 45`11" x 45`7" | Second |
| Living Room | 47`3" x 38`5" | Second |
| 2pc Bathroom | 13`6" x 17`5" | Second |
| Bedroom | 31`10" x 28`6" | Third |
| Bedroom | 31`2" x 28`3" | Third |
| 3pc Ensuite bath | 18`4" x 29`10" | Third |

